华盛顿州湖滨住宅
A Contemporary Remodel For A Lakeside Home In Washington State
A Contemporary Remodel For A Lakeside Home In Washington State
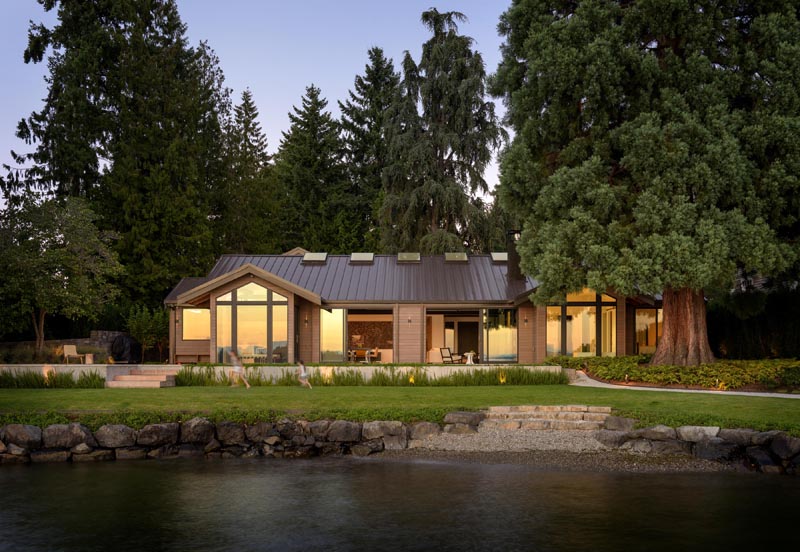
Architecture firm Olson Kundig, has designed the remodel of a dated “log cabin” inspired ranch house and created an open, flexible and view-oriented home for an active young family.
The building’s former rustic “lodge style” exterior was updated to a refined language of taut wood planes with a crisp metal roof and windows.

The front door and entryway are set in their own little alcove, before opening up to the social areas of the house.
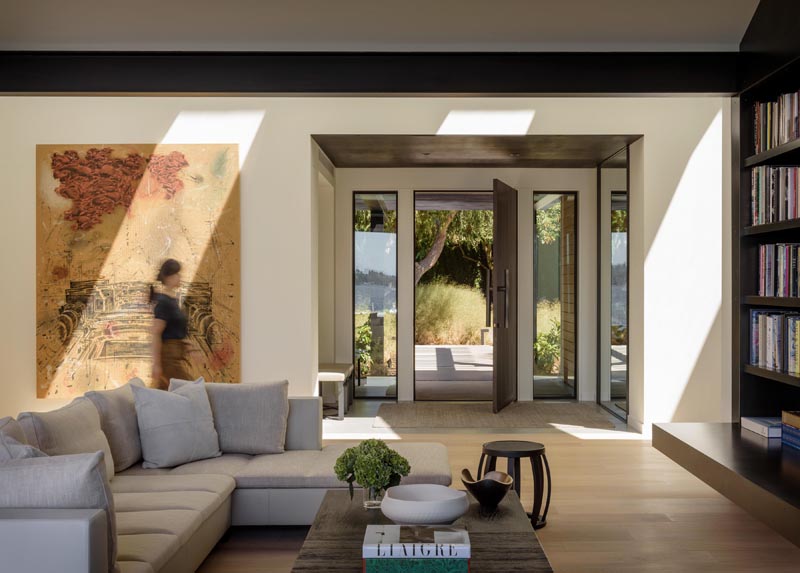
The home is organized around a central gallery spine with skylights that draw abundant natural light into the core of the house and surrounding rooms.

In the living room, a warm yet minimalist palette of white walls, light wood floors, and a contrasting steel fireplace and bookcase creates a clean backdrop for the owners’ modern furnishings and art collection.
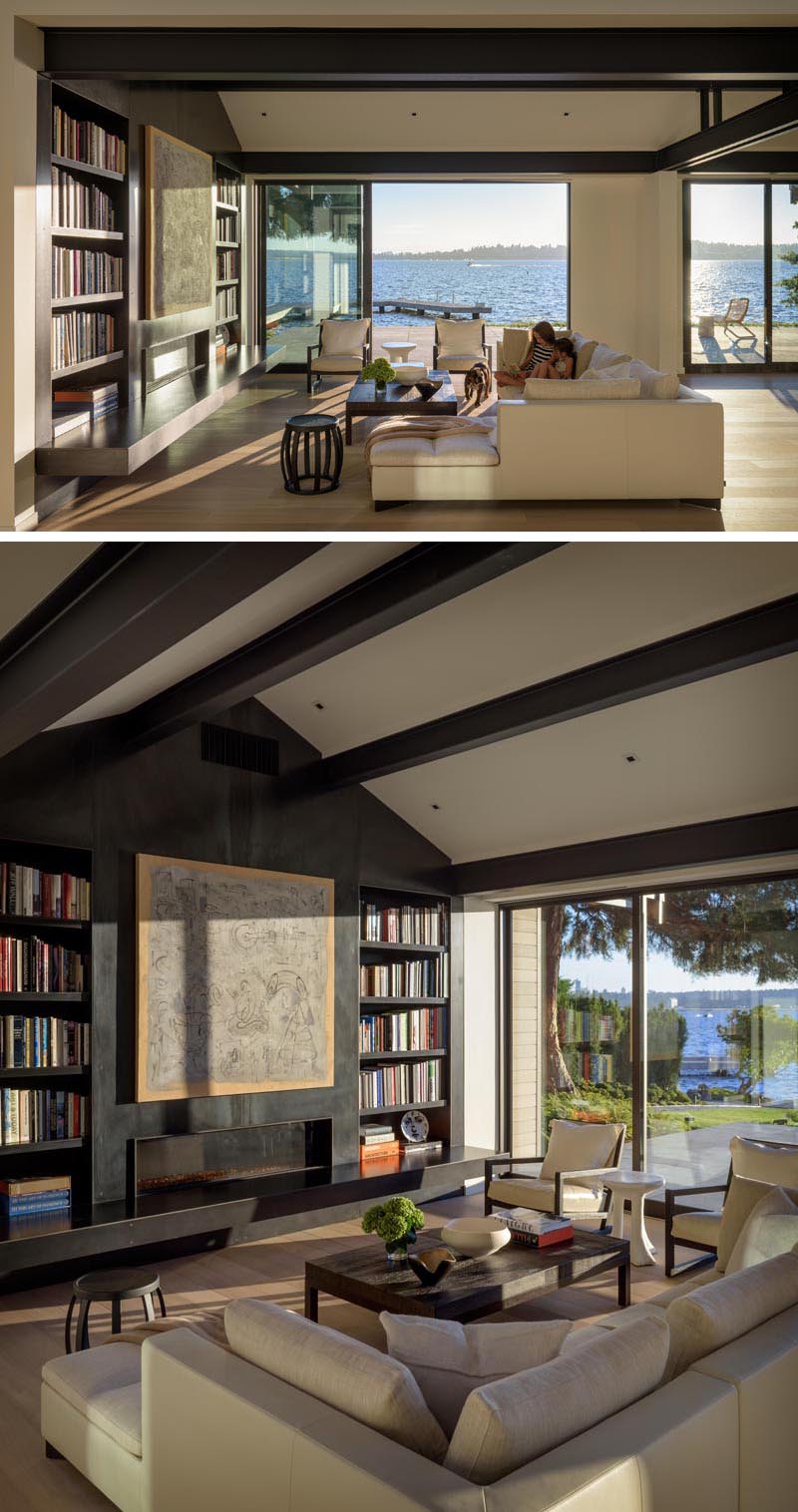
Large operable doors and window walls helped optimize natural light throughout the home and provided views to nearby Lake Washington. The doors open to a deck that steps down to a grassy yard with access to the water.

Heavily articulated log and timber columns and beams were removed and replaced with a thin steel framework, opening up the space both physically and visually.
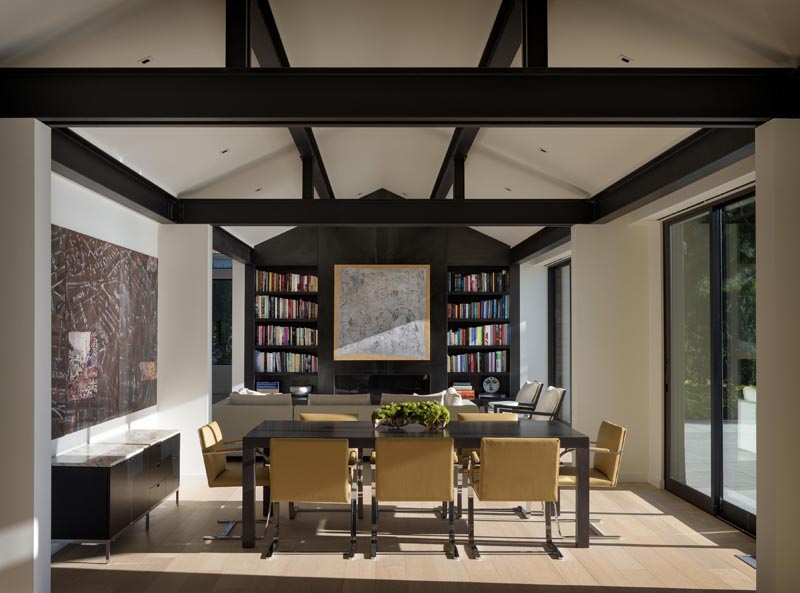
The dining area separates the living room from the kitchen, where light wood cabinets are complemented by white countertops, while dark cabinets on the kitchen island tie in with the black beams above.
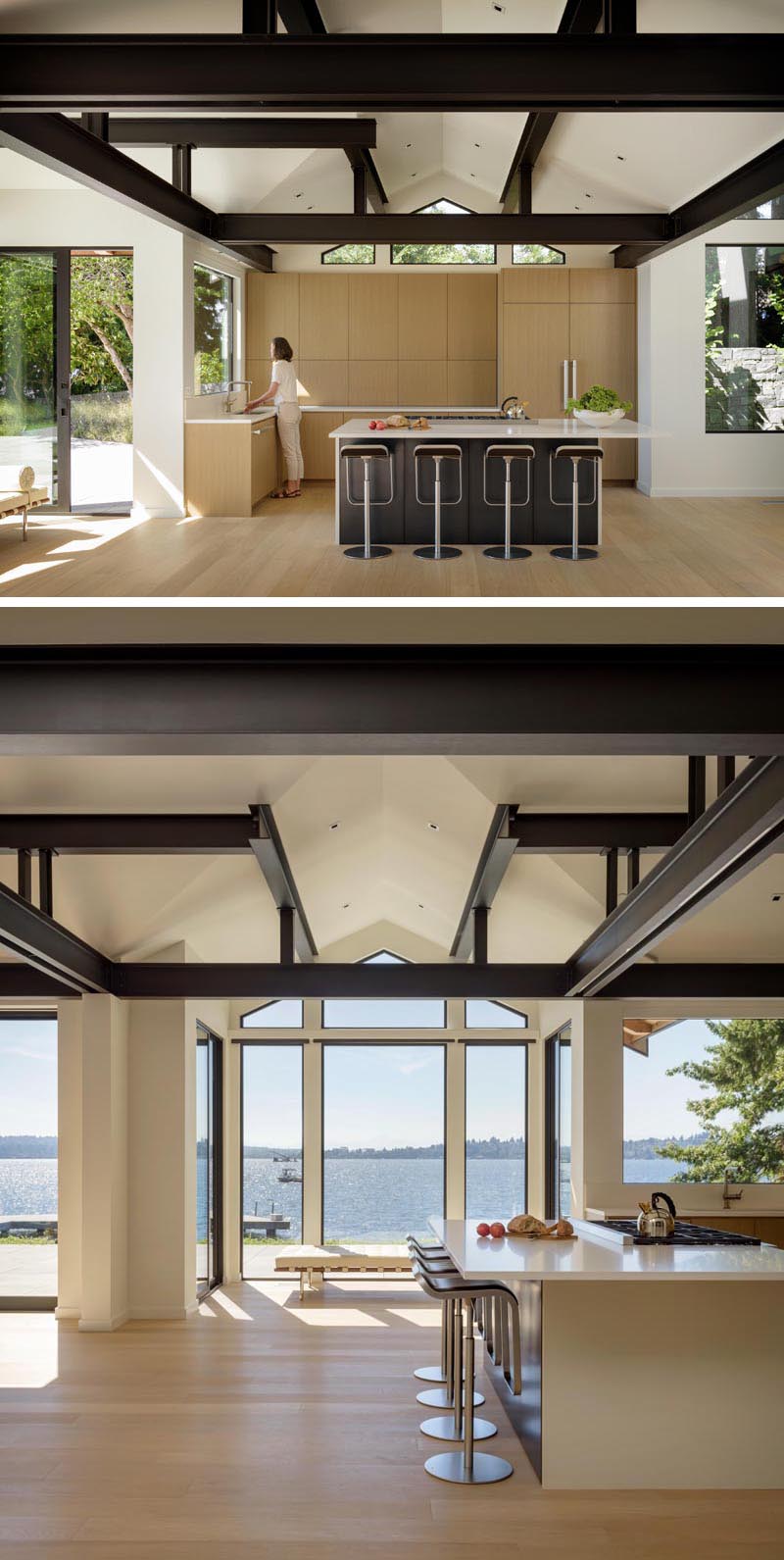
In the master bathroom, the main focus is the view of the lake through the floor to ceiling windows that follow the line of the roof.
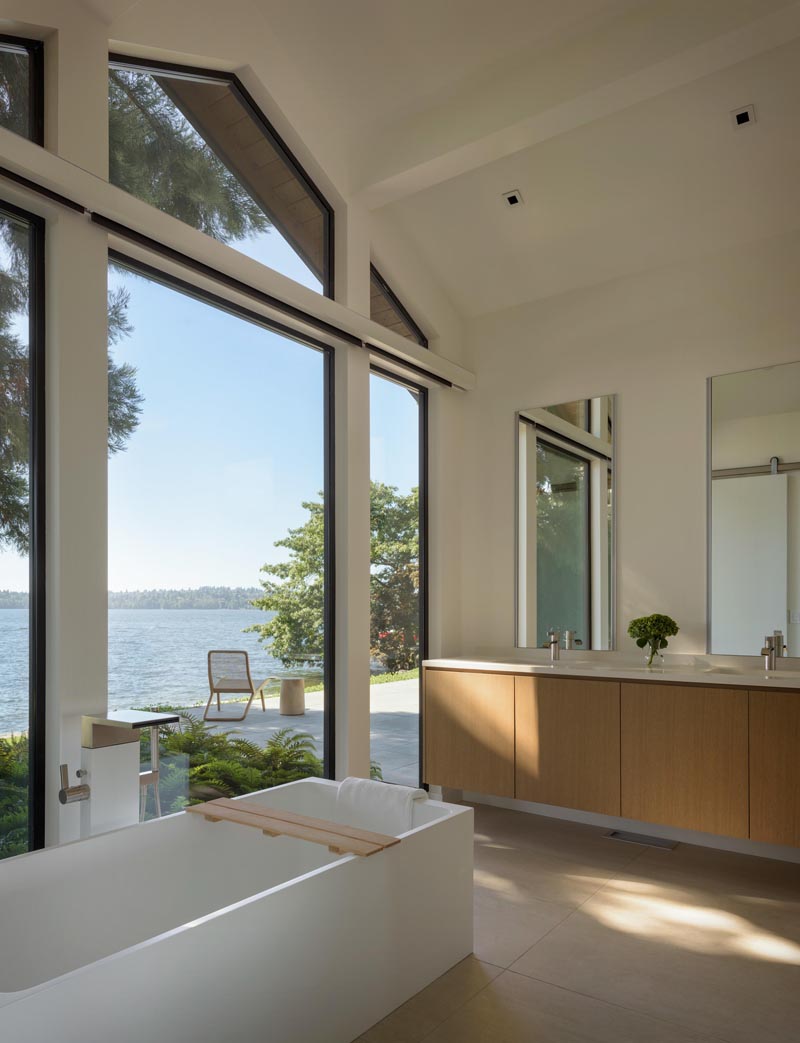
Photography by Aaron Leitz | Architect: Olson Kundig | Project Team: Kirsten R. Murray, FAIA, Design Principal | General Contractor: Mercer Builders | Interior Design: Ted Tuttle Interior Design
扫描二维码分享到微信