科茨设计的岛屿度假屋
The Island Retreat by Coates Design
The Island Retreat by Coates Design
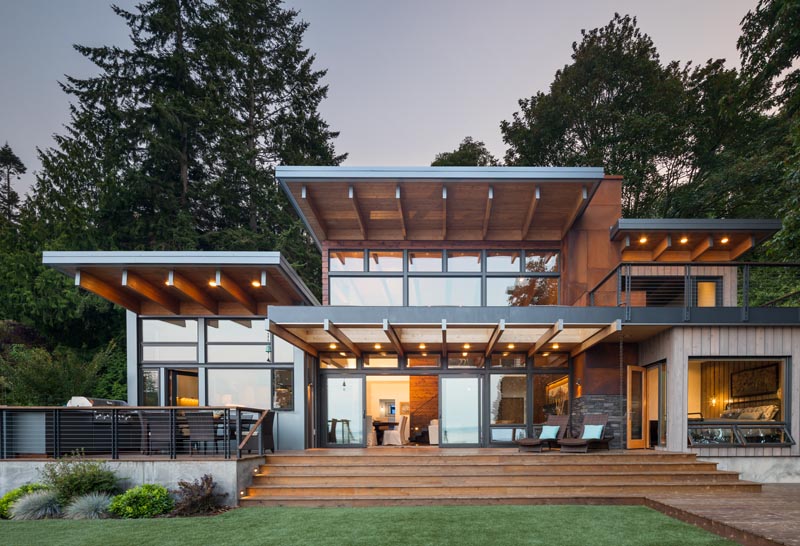
Coates Design has recently completed a Pacific Northwest-style house on Bainbridge Island, Washington, that features a palette of stone, concrete, wood, and metal.
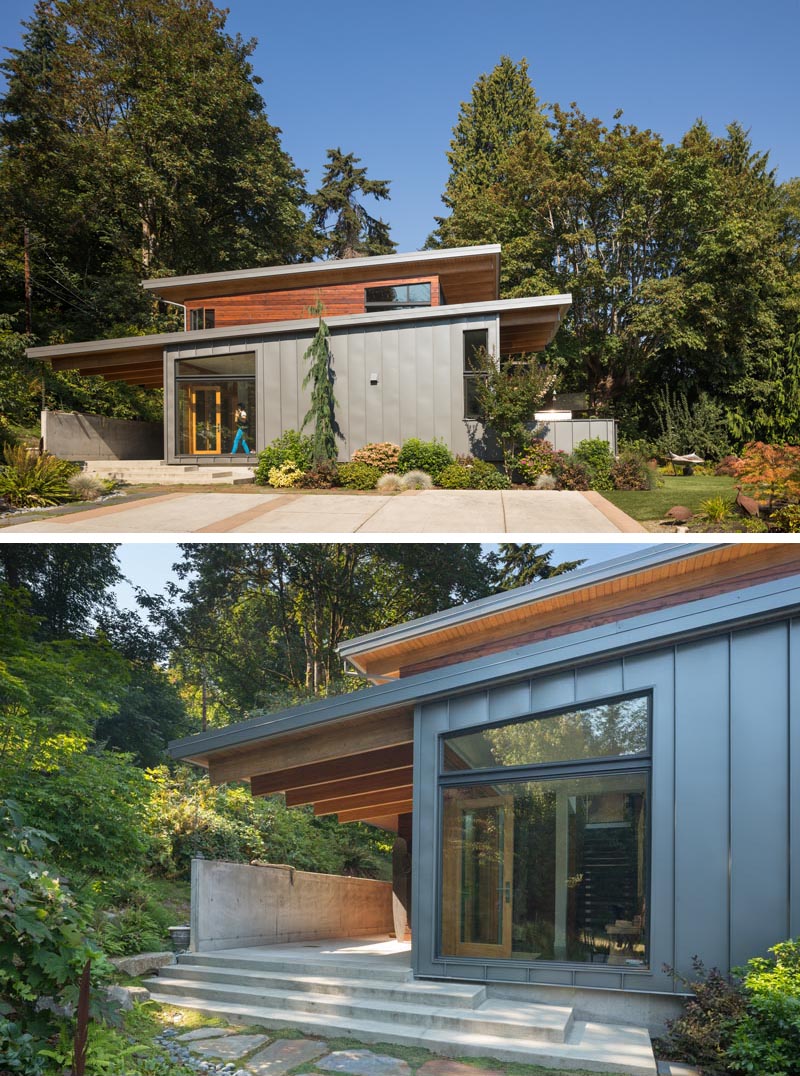
The front covered entryway at the side of the house has a rain chain, sculptural accent, and a small foyer with artwork and wood floors.
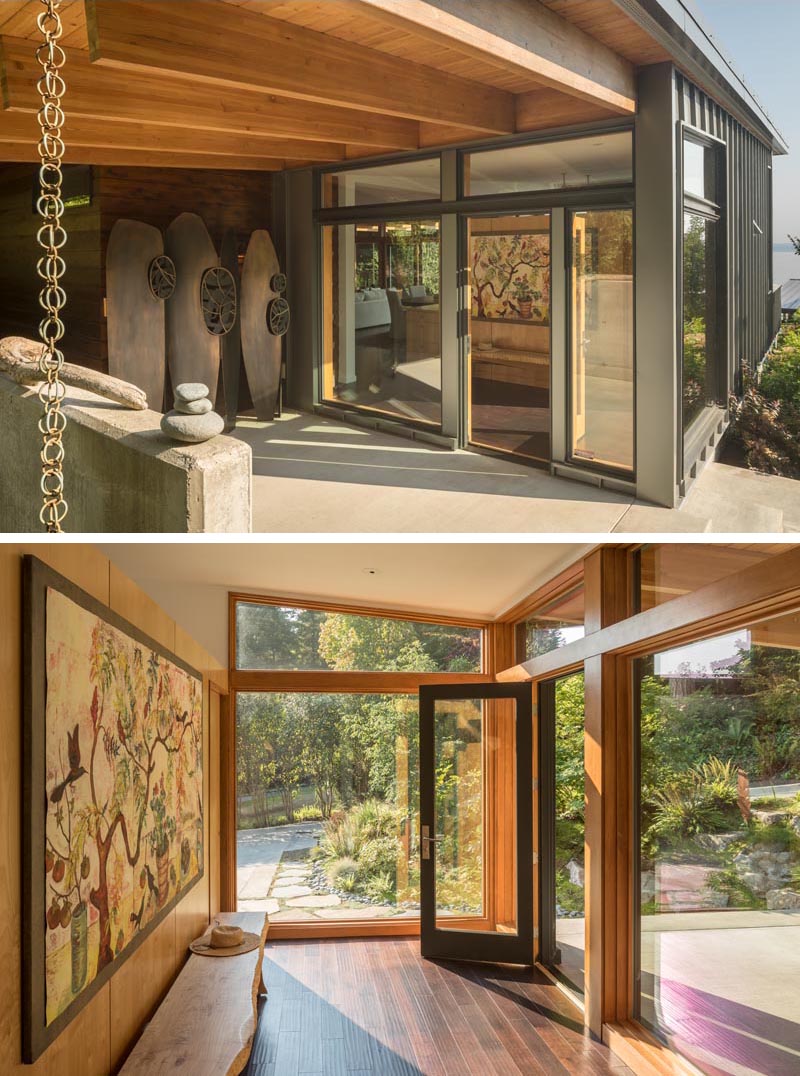
The entryway opens up to the double-height main social area of the house with an open plan living room, dining area, and kitchen.
A stone mass wall with weathering steel panels provides the focal point of the living space, housing a fireplace and media center while providing separation from the master suite.

In the kitchen, a large white island provides space for three counter stools that complement the color of the light blue oven, while a chalkboard, dark counters, and backlighting provide a contrasting element.
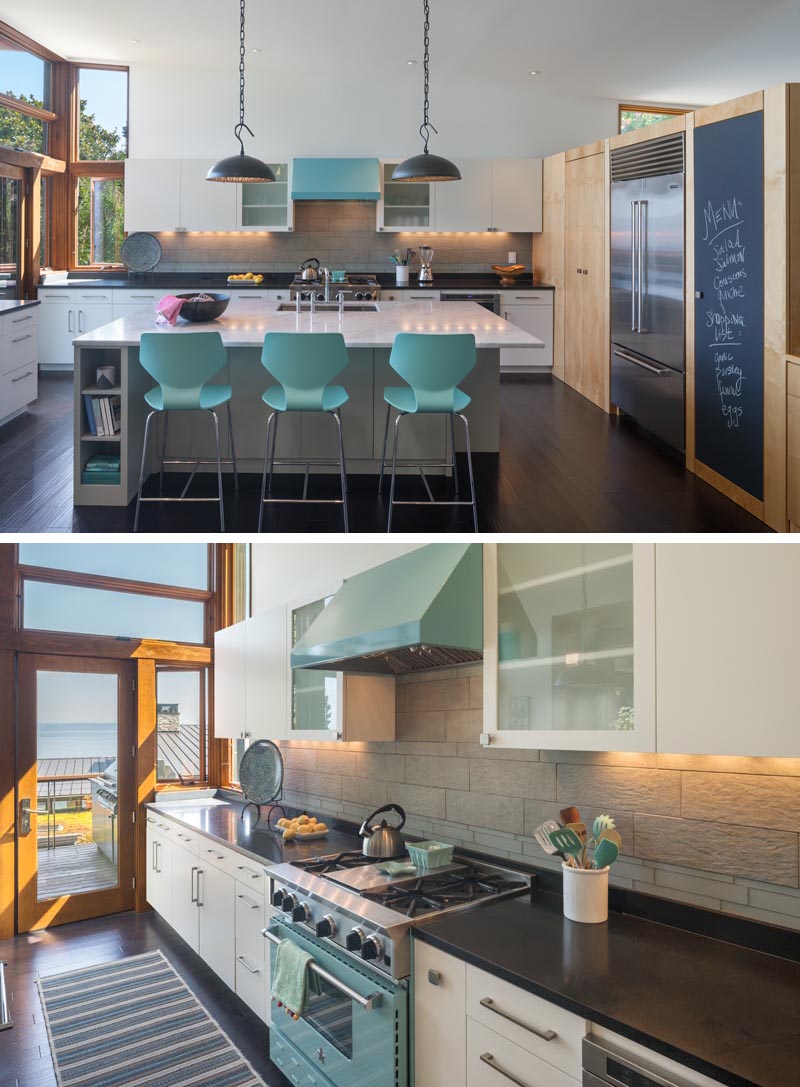
The social areas of the house open up to a deck with an outdoor dining space and hot tub.
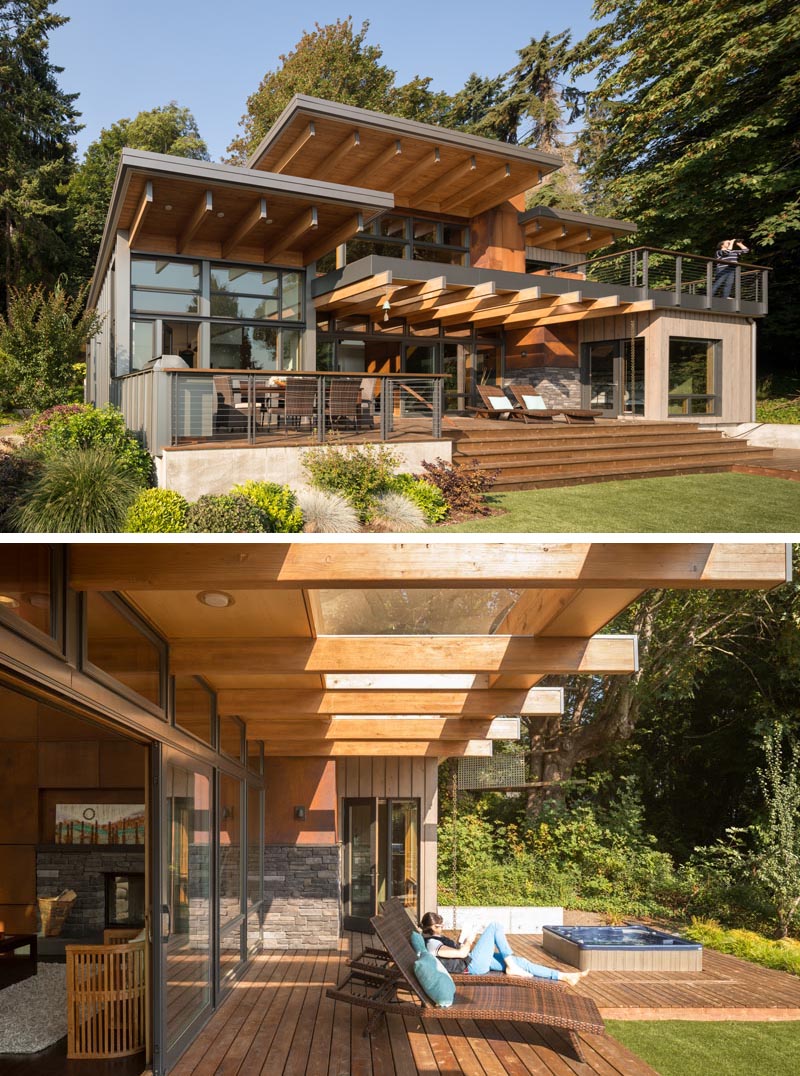
Back inside, and the master bedroom is located behind the wall in the living room, and has a large window that allows for water views.
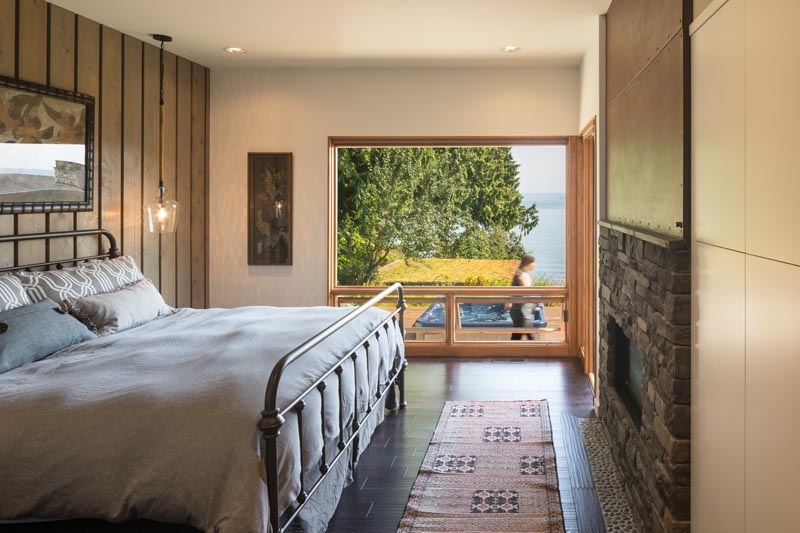
Cantilevered wood “floating” stair treads lead to a library overlooking the double-height living and dining space below.
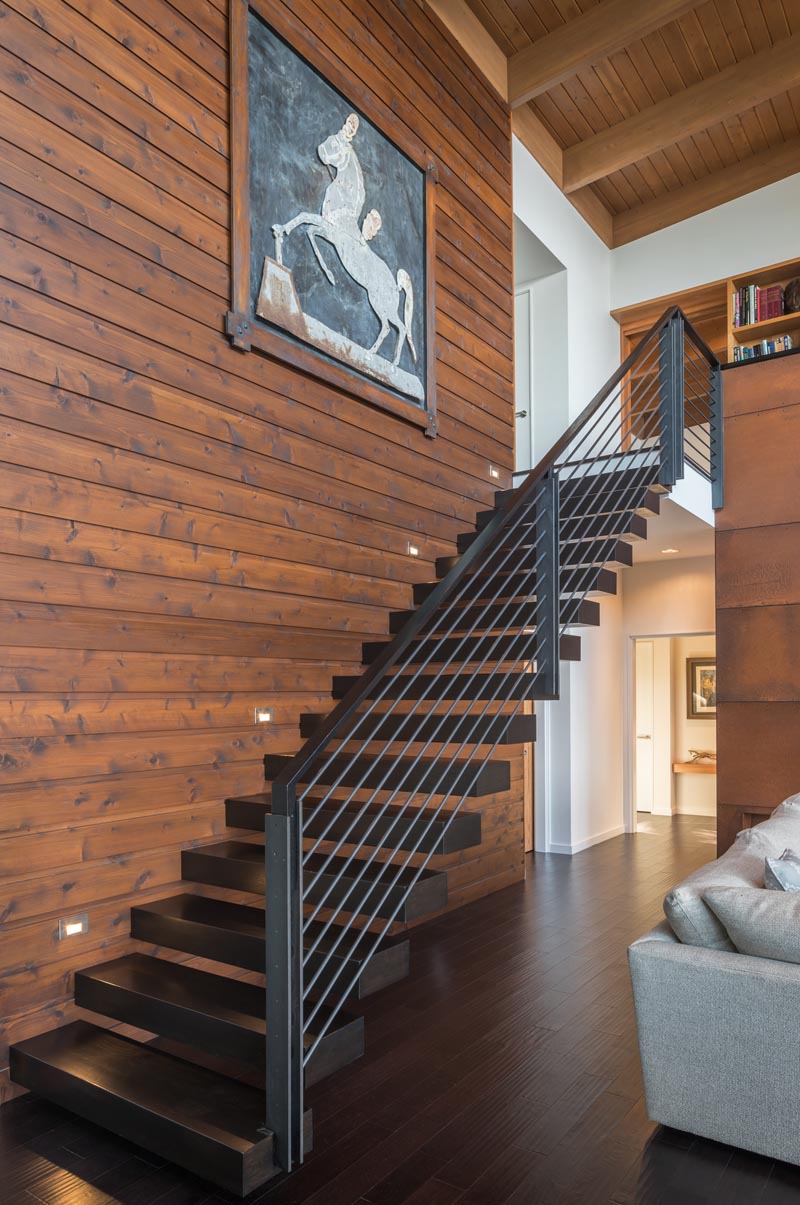
In one of the bathrooms, a white vanity with double sinks is topped with a grey countertop, while white tiles adjacent to the bathtub have a strip of color.
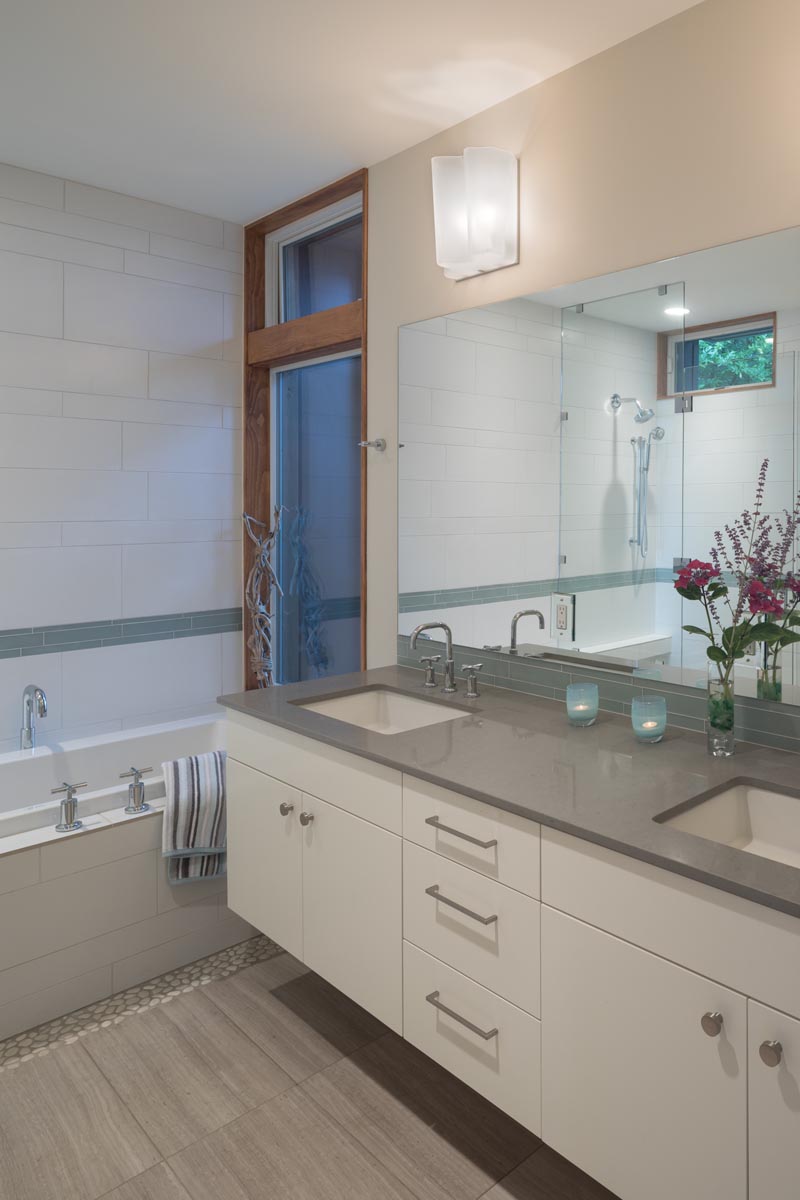
Photography: Lara Swimmer | Architecture: Coates Design | Contractor: Fairbank Construction
扫描二维码分享到微信