2020 ASLA城市设计类杰出奖:Dilworth公园,美国费城 OLIN
Dilworth Park, OLIN, Philadelphia, USA
“Dilworth公园的重建项目对1960年代的下沉式景观进行了抬升和重组,使其成为一个更加实用、公平且可持续的公共空间,并通过市政厅的民主长廊,将三个主要的交通网络连接为一个统一且多层次的节点。占地4英亩的公园三面被繁华的大街所环绕,平时可作为市中心上班族的休息场所,周末则成为游客们聚会和娱乐的空间。从场地中收集的雨水可用于公园边缘绿化带的浇灌和季节性的喷泉景观,后者在冬季时将转变为公共溜冰场。简洁的玻璃入口亭为公园下方复杂的交通枢纽提供了路径和光照,提示着人们即将进入他们引以为豪的城市中心。”
– 2020年评审委员会
项目概述
位于费城市政厅的Dilworth公园生动地体现了威廉·潘恩将费城打造为“绿色首府” 的愿景。如今的Dilworth公园已经成为费城户外生活的一个包容性的中心,但在几十年前,这里还是一个非常缺乏吸引力的场地:高低不一的平台、隐蔽的过道和被弃置的喷泉,周围栖生着阴郁而缺乏活力的树木,给人以封闭和混乱的感觉。针对这一状况,本次的改造项目旨在从物理和精神两个方面提升公园的显著性,通过将场地整体向街道层抬升来实现无障碍的公共设施,同时借助各种各样的功能计划来鼓励公园的全天使用。公园的全部设施,包括宽阔的草坪、互动喷泉、咖啡厅以及绿荫下的休息空间,均被建造在费城多模式的交通系统节点之上,成为连通费城各个街区的门户。同时,占地2.5英亩的绿色“屋顶”也在城市中创造了一个四季皆宜的公共休闲场所。
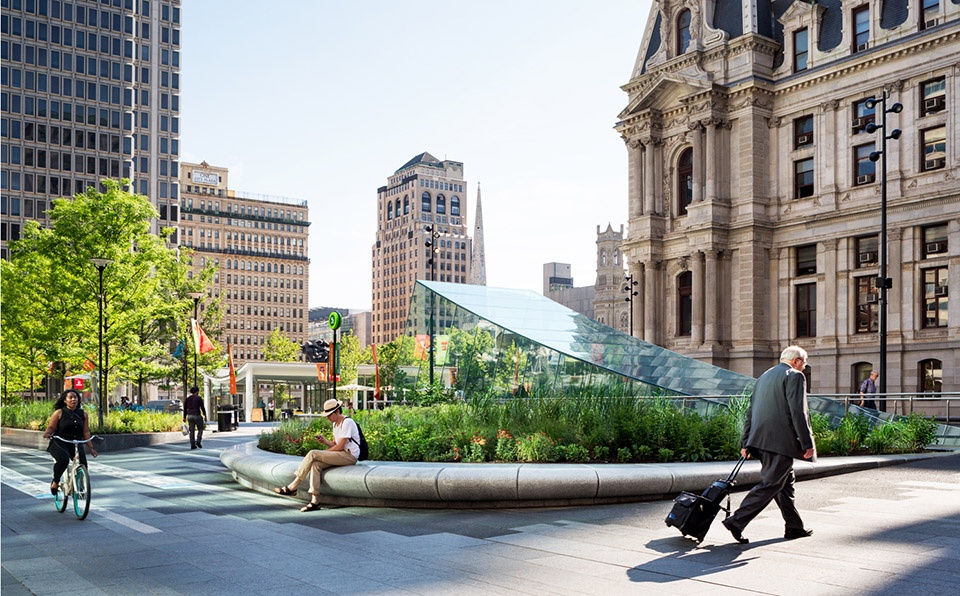
▲Dilworth公园:在将整个场地恢复至街道层之后,设计团队在其中置入了公交通道、咖啡厅、草坪和一个动态喷泉。植物界定出活动场地,同时有助于降低来自街道的噪音
项目说明
Dilworth公园的改造项目是提高费城市民生活质量和街道环境的一项重要举措。尽管公园拥有2.5英亩的面积,且同时处于市政厅脚下、费城交通枢纽之上的有利位置,但对于费城市民而言,这里仍然是一个让人避而远之的地方。建造于1970年代的广场和下方的公交大厅形成了一个由众多楼梯构成的“迷宫”,不仅缺少坡道和电梯,还由于空间的过度划分而阻断了与街道和下方交通走廊的连接。此外,加上长期的维护不足,经由广场通勤的人越来越少,场地内的家具设施也逐渐毁坏,喷泉无法再使用,树木也遭到了虫害侵蚀。
广场的恢复和振新势在必行。既有的场地不仅应当重新发挥其作为交通枢纽的功能,每天为7万名用户提供安全便利的交通设施,同时还应充分发挥其位置上的优势,被重塑为一个活跃的公共空间,成为城市真正的心脏。事实上,威廉·潘恩在最初规划费城的时候便提出了类似的设想:在城市各处设置五个主要的公共广场。该项目场地即是当时的“中央广场”,亦是城市中第一座蒸汽驱动的供水厂以及第一座公共喷泉所在的位置。承载着过去的一系列愿景,广场在今天以Dilworth公园的身份重获新生,它标志着城市在经济、生活和交通上的积极转变,成为了一个向所有人开放的亲切场地。
作为费城最重要的市民空间之一,未来新公园空间的建造需要听取来自市民、公民组织、市政府和州政府机构的各方意见。项目愿景的重点是创造一个通达而民主的空间,使其既能够与费城市政厅的历史特征相适应,又不至于与其形成竞争的关系。此外,新公园也需要足够的财政支持以保证全年的运作和稳定的维护,这为经历过2008年经济大衰退的费城提出了更大的挑战。最终,费城的商业区协进会(Business Improvement Districts)之一被选为重建工作的领导者。项目方首先与市政府签订了长期租赁管理协议,以确定资金来源并协调跨部门会议和审批之间的复杂关系。多方协作和综合的设计过程是该项目获得成功的关键。由客户组建的项目团队包含了景观设计师、建筑师、喷泉和照明设计师、结构、机械和土木工程师以及一位国际知名的艺术家,旨在共同达成重建公园的宏大愿景。合作的过程并不局限于来自顾问团队的专业知识;广泛的公众参与对整体设计起到了根本性的作用:在项目进行的6年时间里,一共举办了近60次公共参与会议。一个标志性的事件是,项目团队在市政厅举办了一次公共展览,聚焦于场地历史及其在费城社会和经济发展历程中的地位。
Dilworth公园的设计看上去十分简单,但实际上它充分地考虑到了人体的各种需求和尺度,在营造安全的环境以及灵活的空间同时,还使公园在人多和人少时都能够展现出特有的魅力。新的公园不仅要具备活力与灵活性,还要保证不与市政厅的庄严立面相冲突。另外,由于公园本身将成为覆盖下方交通系统的“屋顶”,技术工程便成为了项目中的另一个重中之重。在场地中的许多位置,喷泉、铺装和绿植元素需要被压缩在厚度仅3英尺(约0.91米)或更薄的结构板内。
公园的设计有意地保持在水平层面,除了一对造型优雅的凉亭在场地中缓缓下降,为下方熙熙攘攘的交通大厅带来了自然的光线和空气。公园的边缘环绕着树林和抬升于地面的花坛,将公园与周围的交通相隔开,同时为繁忙的城市街道提供了荫蔽。植被的形式和布局能够帮助在街道和公园之间建立平缓的过渡,在场地边缘形成亲切的入口空间和舒适的座位。
在将整个场地恢复至街道层之后,设计团队在其中置入了各种类型的空间,包括公交通道、咖啡厅、草坪和一个带有动态网格喷泉的灵活广场。优雅的树木和灌木界定出活动场地,同时有助于降低来自街道的噪音。为了建立四季皆宜的景观,团队选择种植了能够反映中大西洋生态区特征的本地植物:在4月至5月开花的鼠刺和荚莲、夏季开花的山月桂和走马藤、秋季变成金黄色和红色的槐树和枫树、橡树叶绣球和红枝山茱萸,以及在冬季依然能够保持姿态的黍属植物和紫色画眉草。为了减少径流并达到费城严格的绿色基础设施标准,场地中的雨水将被捕捉并引流至遍布整个公园的雨水收集和过滤系统当中。加上种植区,公馆的雨水系统可减少38%的非渗透地表面积。
在白天,Dilworth公园为通勤者提供了秩序井然的通道,成为城市上班族们的天堂,并为市民和来自地下公共交通枢纽的乘客提供了一处公共场地。公园不仅可以适应日常使用和大型活动,最重要的是,它还是一个令人舒适和放松的空间,游客们可以在这里休息,父母可以带着他们的孩子来这里玩耍,工人们在此享用午餐,整个城市因此凝聚在一起。团队在完成最终设计之前曾经测试了无数种场景,最终决定在南面种植草坪、在北面建造咖啡厅,然后在广场中央设置可以编程的戏幕喷泉。
南面的草坪缓缓倾斜,在最南端与优雅的石砌长椅融为一体。在春季和夏季,草坪上将开展各种活动,包括野餐、日光浴、健身课和音乐会等;冬季,草坪将变成一个花园装置。北面的树林间点缀着彩色的可移动桌椅,旁边的咖啡厅与通往交通枢纽的主楼梯无缝衔接,成为通勤者们的固定落脚点,同时也为整个城市的游客提供了温馨的休息场所。
喷泉被有意地设置在场地上最开阔的部分。在通勤时段,喷水板与场地的其他区域保持齐平,轻轻地冒出气泡,描绘出公园中的人流走向、掩盖了噪音并反映出周围的建筑。团队为喷泉设计了更具活力的日间展示效果,并与艺术家合作,在喷泉中结合了一条“光带”,通过夜间迷人的水雾效果唤起人们对费城工业历史的记忆。这一引人入胜的多感官展示使喷泉成为了欢度亲子时光的热门景点,夏天里,孩子们尤其喜欢追逐喷泉舞动的水流。举办活动时,喷泉可以迅速排干以容纳人群;冬天,喷泉可以转换为滑冰场,咖啡厅将提供热饮和滑冰鞋租赁。如今,在Dilworth公园滑冰已经成为城市中最受欢迎的季节性活动之一。
Dilworth公园终于重新找回了其作为城市中央广场的身份,现在每天有超过100万市民和游客在这座位于标志性地带的公园中享受他们的美好时光。Dilworth公园让费城的居民和游客欢聚一堂,共同见证城市的活力。这是一种专属于费城的独特体验:它回顾着城市的历史,同时又将持续到遥远的未来。
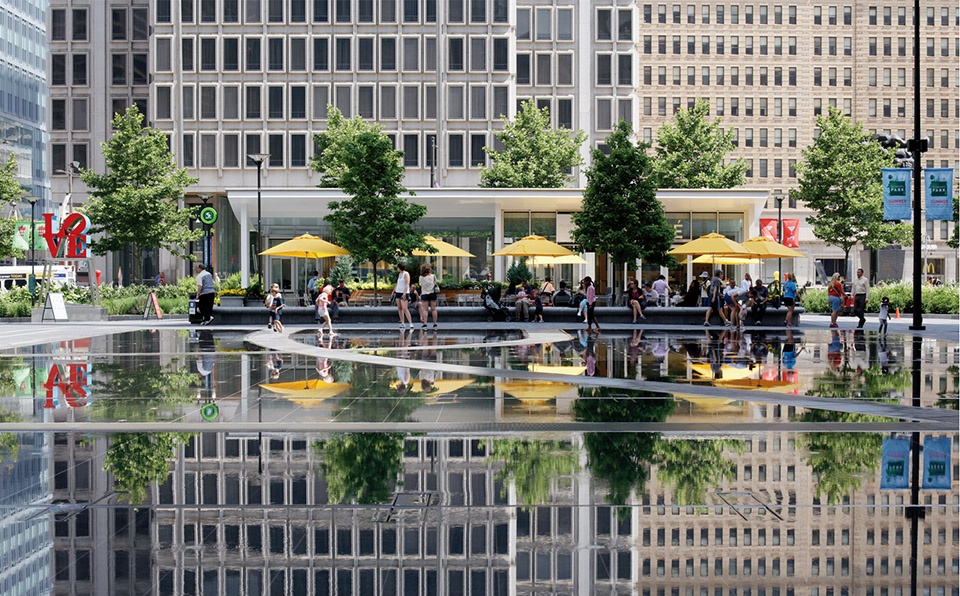
▲市区生活的中心:作为连接费城市区通勤者、居民和游客的核心枢纽,公园为各种类型的邻里活动提供了理想场所,包括市场、表演、校内体育活动和健身课程等
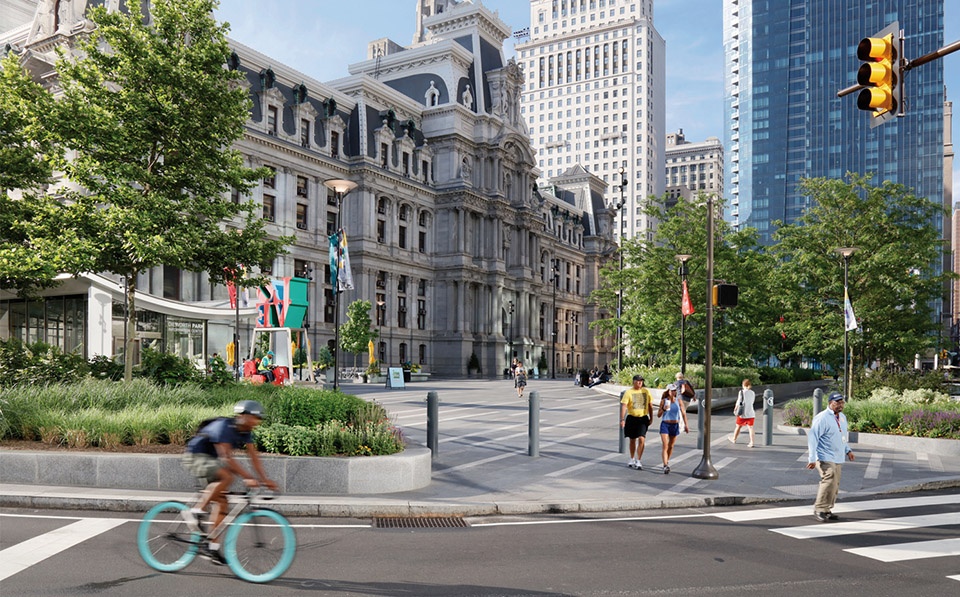
▲费城的中央广场:Dilworth公园的改造为城市带来了不可磨灭的影响,同时又与既有的城市结构和谐相融,就像是费城自始以来的一部分

▲费城市区里的绿洲:公园的边缘遍布着茂盛的本地植物和适生物种,在迎接游客的同时带来四季皆宜的风景
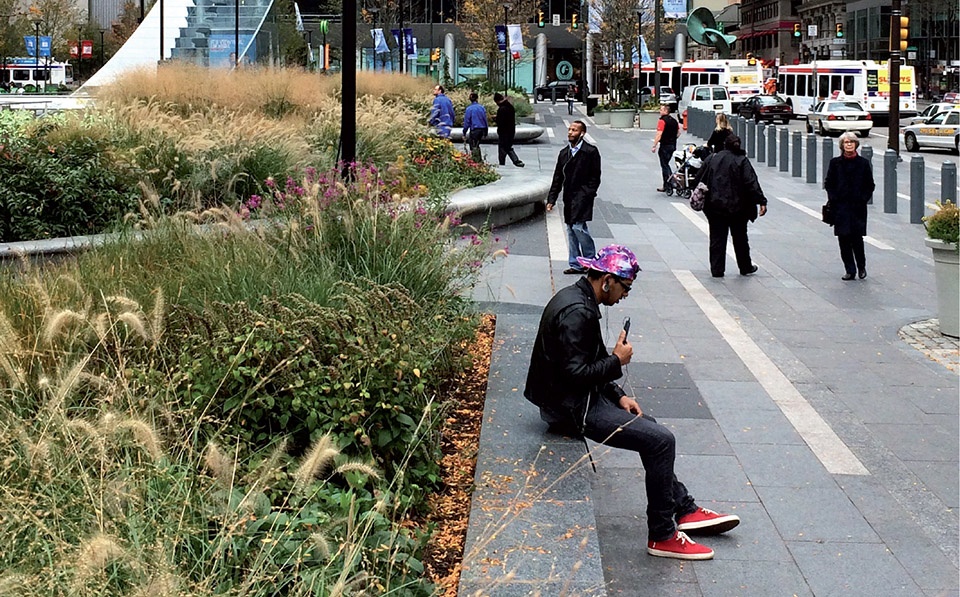
▲聚会场所:公园在尺度和功能上实现了巧妙的平衡,创造出舒适的、能够同时适应于大型聚会和个人及小型活动的场地
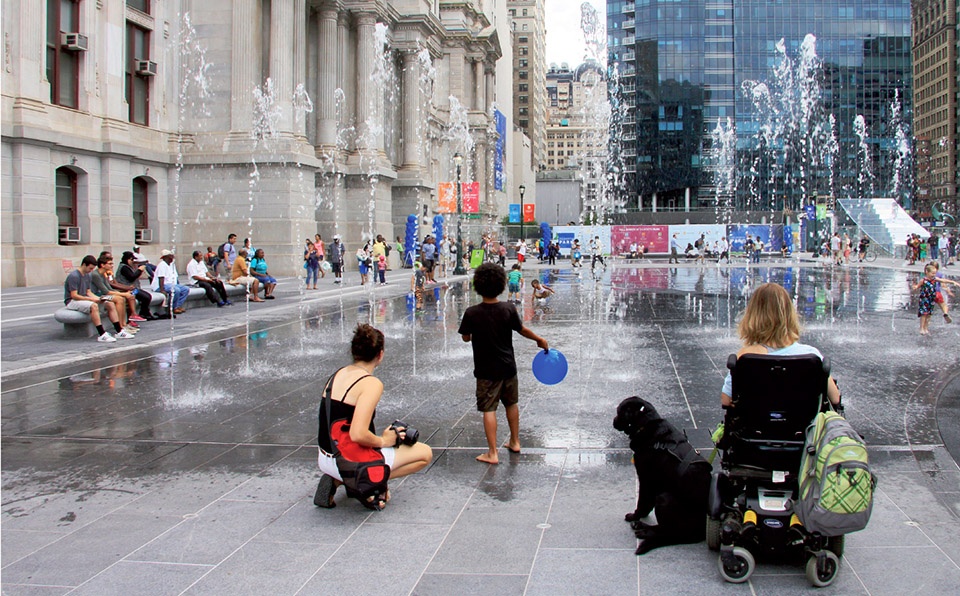
▲戏幕喷泉:公园标志性的无障碍喷泉致敬了中央广场的悠久历史,它曾是费城的第一座供水厂和公共喷泉。

▲戏幕喷泉:Dilworth公园的喷泉很快便成为了最受欢迎的夏日游玩地之一,这里同样也是费城市民平日里的集会场地。
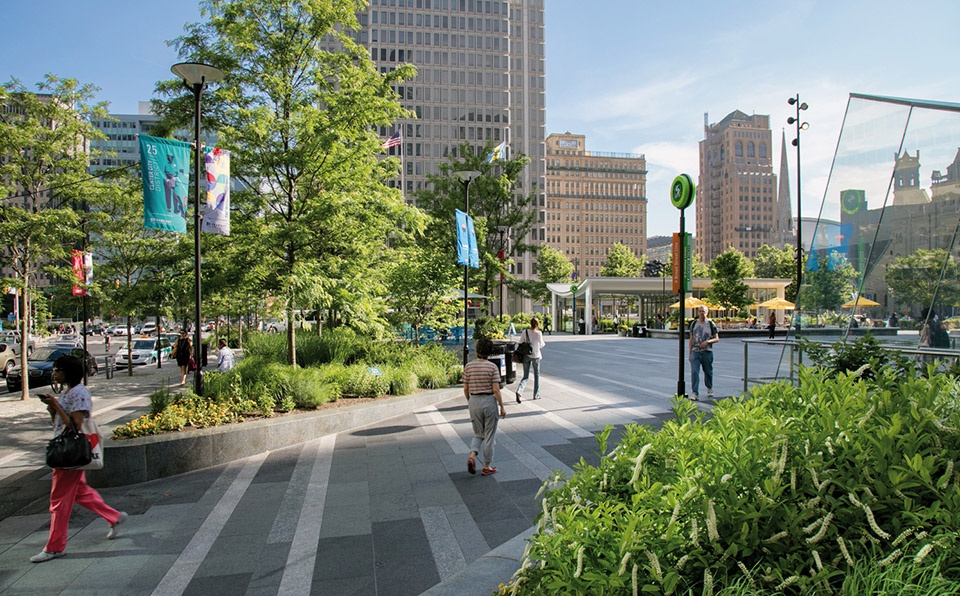
▲属于所有人的空间:广场既有的下沉区域被提升至街道层,并拆除了周边的障碍物。设计营造了100%畅行无阻的空间,为公园及其周围的游客提供了便利的交通。
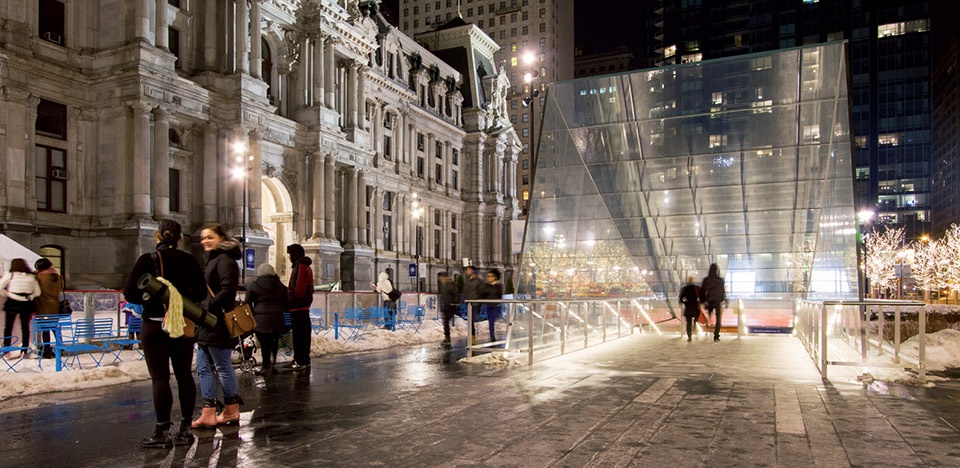
▲公共交通的显著改善:新建的玻璃凉亭和四部电梯为在公园附近(10分钟步行距离)工作的近15万名专业人士提供了便捷的通勤路径。
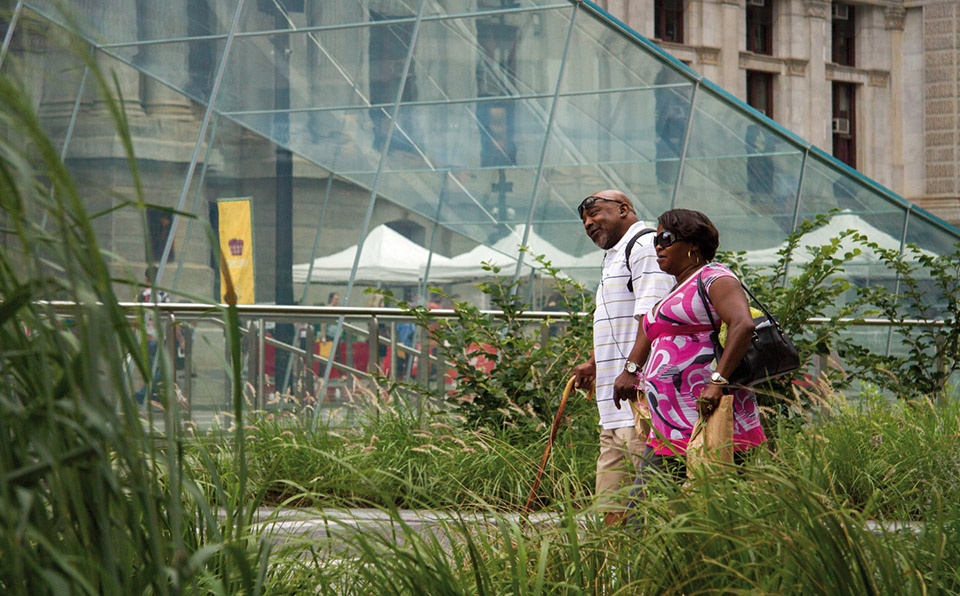
▲绿意盎然的体验:茂盛的灌木和草本植物与轻盈的树冠相结合,环绕着公园的集会区域,为所有的步行者们带来舒适的体验。
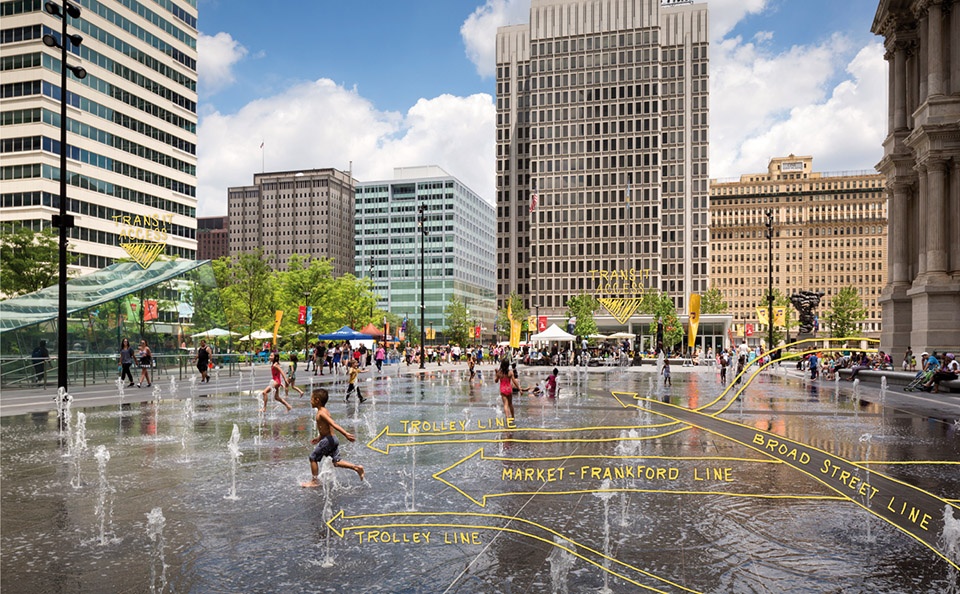
▲多层次的设计:公园的设计非常简单,但其下方却隐藏着一个非常复杂的基础交通网络。设计结合了多个新的入口,创造出更加安全和方便的通行体验
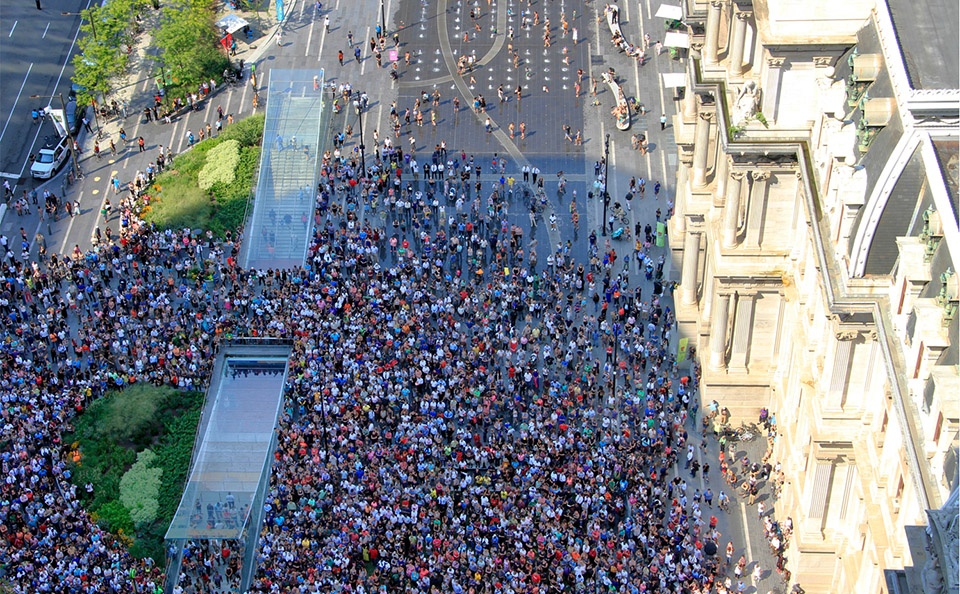
▲适用于各种活动的灵活空间:平坦而灵活的表面使公园能够承载各种前所未有的活动。仅在2018年,公园就举办了250多场活动,接待了1080万名游客

▲可持续性:在增加了近半英亩的绿化带和三分之一英亩的透水铺装之后,Dilworth 公园现在的透水率超过了50%。雨水将通过地下蓄水池得到收集、过滤和再利用。
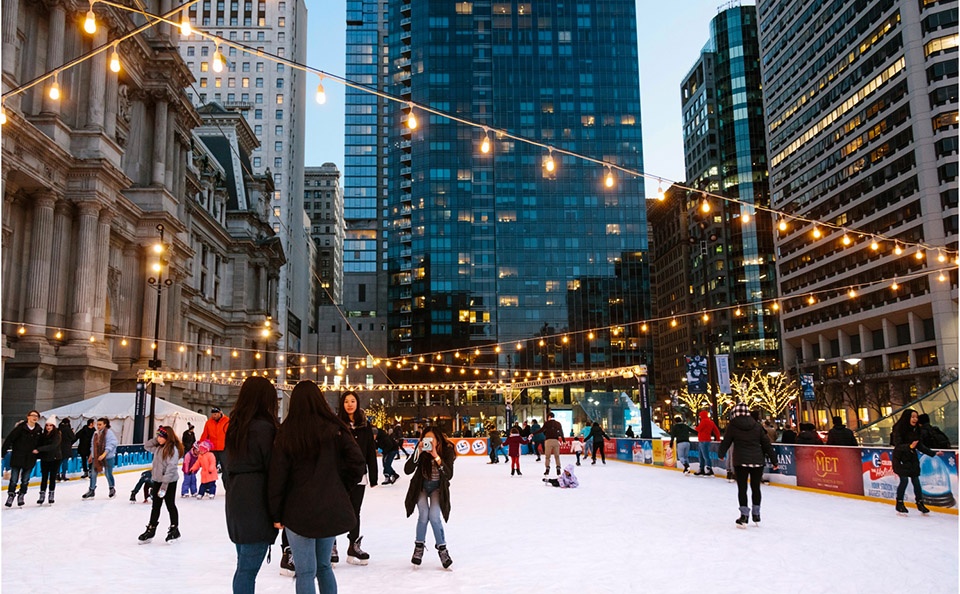
▲四季皆宜的景观:冬天,喷泉的一部分区域会改造为溜冰场。人们于晚上在公园中聚集、滑冰和社交。

▲艺术、交通和公共领域的交汇点:喷泉中设置了艺术家Janet Echelman创作的动态艺术作品。水雾和光带会随着下方的交通路线实时地摆动,在白天和夜晚激活广场的氛围。
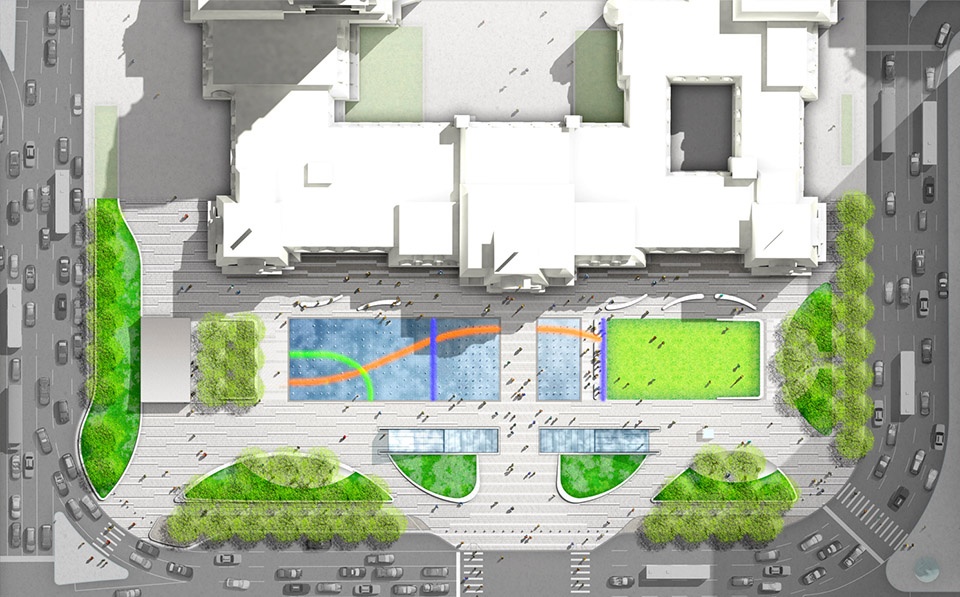
▲场地平面图:公园曾经是一个由众多楼梯、隔墙以及长满杂草的下沉庭院构成的“迷宫”。在经过改造之后,这里如今成为了一个统一且畅行无阻的公园,在费城市政厅的前方形成一道欢迎的“前廊”。
PROJECT NARRATIVE
The redesign of Dilworth Park was conceived as a strategic initiative to improve the civic life and pedestrian environment of downtown Philadelphia. Despite its 2.5-acre size and prominent location at the foot of City Hall and atop the nexus of Philadelphia’s public transit system, the plaza was one that many Philadelphians avoided. Built in the 1970s, the plaza and transit concourse below formed a maze of numerous stairs, lacked ramps or elevators, and was subdivided in ways that prevented clear sitelines to the street or the transit corridor below. Additionally, the space had suffered from years of deferred maintenance leading to decreased transit use, crumbling site furnishings, graffiti, non-functioning fountains, and an uneven canopy of overgrown and diseased trees.
The urgency to revitalize the long-neglected plaza was clear. The site not only needed to be a safe and accessible hub for 70,000 daily transit users, but its location meant that it also had the potential to be reinvented as a vibrant and vital civic space, the true heart of the city. William Penn envisioned this when he originally planned Philadelphia with five main public squares distributed throughout the city. This site, known then as Centre Square, served as the location for the city’s innovative steam-driven waterworks and first public fountain. The vision for the revitalized plaza, now fittingly rebranded as Dilworth Park, emerged at the confluence of these needs and ideals: a celebration of the civic enterprise, life, movement, and evolution of the city as a welcoming place for all.
As one of the most significant civic spaces in Philadelphia, the public, civic organizations, and city and state agencies needed a voice in the future of the new park space. The vision that arose focused on the need to create an accessible, democratic space that could live up to the historic character of Philadelphia City Hall without competing with it. The new park would also require financial support to provide activities and robust maintenance throughout the year. This was made more challenging as Philadelphia endured the Great Recession of 2008. Ultimately, one of the city’s Business Improvement Districts was selected to lead the redevelopment. The project began by developing a long-term lease management agreement with the city, identifying funding sources, and coordinating a complex web of interagency meetings and approvals. Collaboration and an integrated design process was essential for the success of this project. The client assembled a team of landscape architects, architects, fountain and lighting designers, structural, civil, and mechanical engineers, and even an internationally acclaimed artist to realize the public ambitions of the park. The collaboration process was not limited to the expertise of consultants; an extensive public engagement process helped to fundamentally shape the design, with nearly 60 public engagement meetings held over the project’s six-year duration. A hallmark of this effort was a public exhibition at City Hall designed by the team, which followed the history of the site and its place in the history of Philadelphia’s social and economic life.
The design of Dilworth Park is deceptively simple, but it is shaped by the difficulties of understanding human needs and scale for physical comfort, secure surroundings and the design of flexible space that does not lose its charm when hosting a crowd or during quite moments when only occupied by a few. The new park needed to be vibrant and flexible without competing with the sculpted façade of City Hall. The technical engineering was another considerable feat, given that the park that is the ‘roof’ of the transit system below. In many places the requirements for the fountain, paving, and planting needed to be sandwiched within a structural slab depth of a mere three feet or less.
The design is intentionally horizontal, with the exception of the pair of gracious arcing pavilions that descend to the transit concourse below and draw natural light and air to the bustling transit concourse. Along the edges, groves of trees and raised planting beds wrap the park, separating it from the surrounding traffic and providing shade and sanctuary from the bustling city streets. The form and location of these planted retreats help to navigate the gently sloping grade change between the street and park, while providing a welcoming entry and ample, comfortable seating integrated along the edges.
After restoring the entire site to street level, the design team incorporated a variety of spaces: transit gateways, a café, a lawn, and a flexible plaza animated by a dynamic scrim fountain. Elegant plantings of trees and shrubs frame the activity and help buffer street noise. To foster year-round interest, the team selected plantings reflective of the native plant communities of the Mid-Atlantic ecoregion: sweetspire and viburnums with their early blooms in April and May, summer blooms of mountain laurel and false spirea, and autumnal golds and reds of locust and maple trees, oakleaf hydrangeas, and red twig dogwood stems. During winter the panicum and purple love grass hold their structure in dormancy. To reduce runoff and meet Philadelphia’s stringent green infrastructure requirements, rainwater is captured and diverted to a stormwater catchment and filtration system integrated throughout the park. Along with the planted areas, the stormwater system of the park has reduced the amount of impervious surface area by 38%.
Through the day, Dilworth Park functions as an organized thoroughfare for commuters, a haven for city employees, and common ground for citizens and visitors arriving via public transit below; comfortable for both daily use and large events. Most importantly, it is a place of respite where tourists can rest, families can bring their kids, workers can enjoy lunch, and the city can come together. The team tested myriad scenarios before achieving the final design: a lawn to the south and a café to the north, anchored in the center by a plaza and programmable scrim fountain.
The south lawn is gently sloped, bordered at its south end by an elegant stone bench that gently rises from the lawn to seat-level. In the spring and summer, the lawn hosts a variety of programming: picnics, sunbathing, fitness classes and concerts; in the winter, it transforms into a wintergarden installation. On the north side, a grove of trees is interspersed with vibrantly colored, moveable tables and chairs that spill out from the café pavilion, a structure seamlessly connected with the main stairway to the transit concourse. This makes the café a regular stop for commuters and a welcome resting spot for travelers throughout the city.
The fountain was purposely scaled to encompass the largest portion of the site. During commuting hours, the panels of jets, all flush with the rest of the site, bubble gently to delineate circulation through the park, mask traffic noise and reflect the surrounding architecture. The team choreographed a more energetic display to take place during the day. Working with an artist the team integrated an illuminated ribbon within the fountain evoking the industrial history of Philadelphia in an engaging display of mist which is particularly evocative in the evenings. This engaging multi-sensory display has become a popular summertime attraction for families with young children, who delight in chasing the dancing jets. For events, the fountain can be quickly drained to accommodate both small and large crowds. In the winter, the fountain transforms into an ice skating rink, and the café offers skate rentals and warm beverages. Ice skating at Dilworth Park is now one of the most popular seasonal activities in the city.
Today, Dilworth Park serves as the central square it was always intended to be, with over a million residents and visitors enjoying a newly beloved park befitting its iconic location. It is a place where Philadelphians and visitors converge to share in the vitality of the city. It’s a uniquely Philadelphian experience—one that recalls the city’s history and is designed to last far into the future.
扫描二维码分享到微信