德佳建筑环屋
DECA Architecture Ring House

Ring House与克里特岛南部崎岖的自然景观和谐地融为一体,荒凉的山丘、深谷和陡峭的悬崖直入利比亚海,雅典工作室 DECA Architecture打造的Ring House既是一种建筑杰作,也是可持续发展和土地保护的杰出案例。常规的建筑材料混凝土和石头创造具有雕塑感的形式,紧贴起伏的山坡时神秘地消失在贫瘠的景观中。
Harmoniously integrated into the rugged natural landscape of southern Crete, a wild setting of arid hills, deep gorges and steep cliffs that plunge into the Libyan Sea, Ring House by Athens-based studio DECA Architecture is as much an architectural tour de force as a paradigm of sustainable development and land conservation. Part architecture, part land art, the concrete and stone building’s inconspicuous yet sculptural form uncannily disappears into the barren landscape as it snugly hugs the undulating hillside.
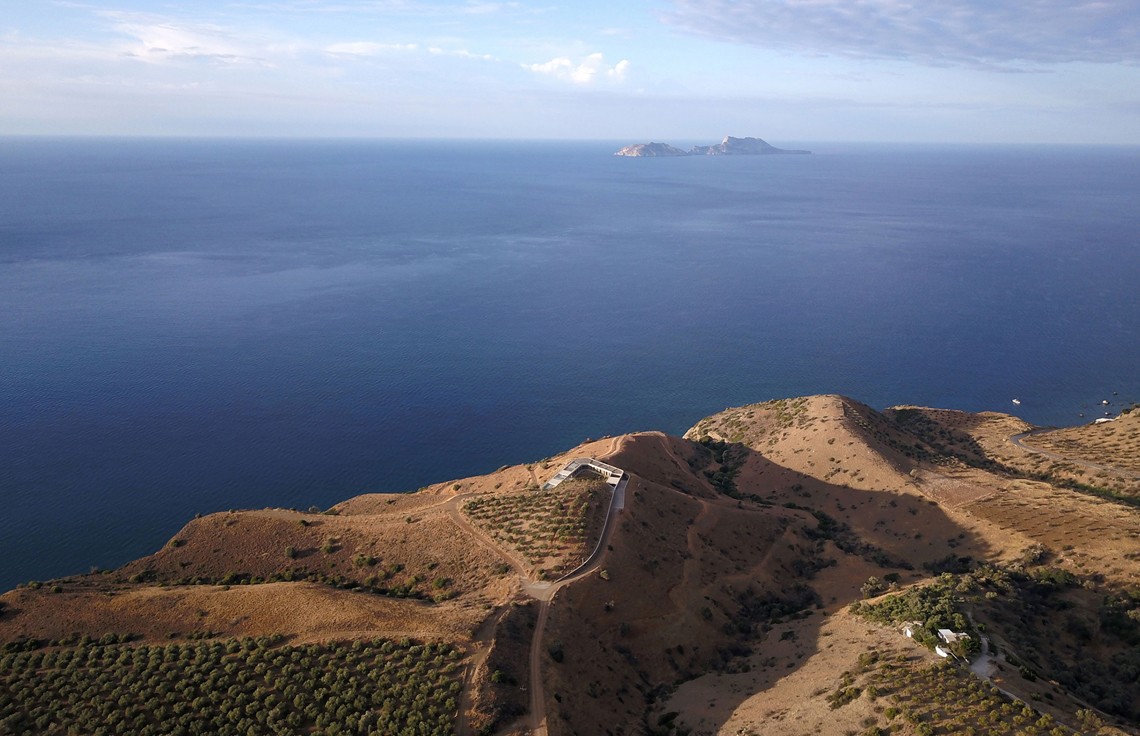
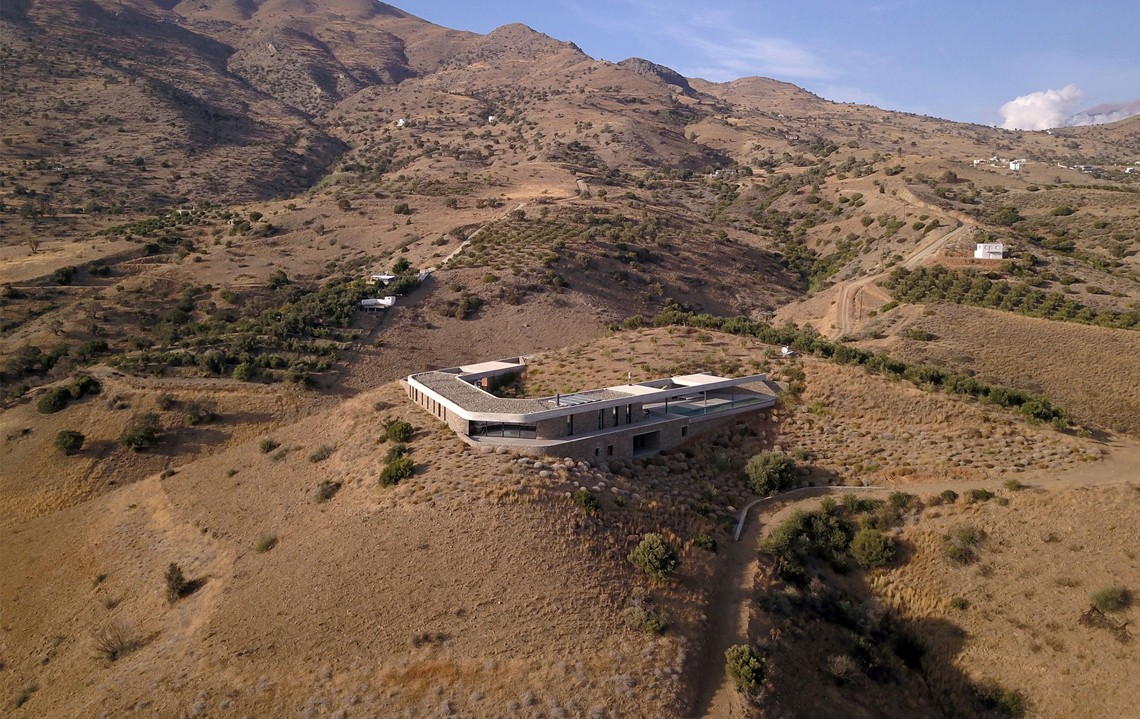
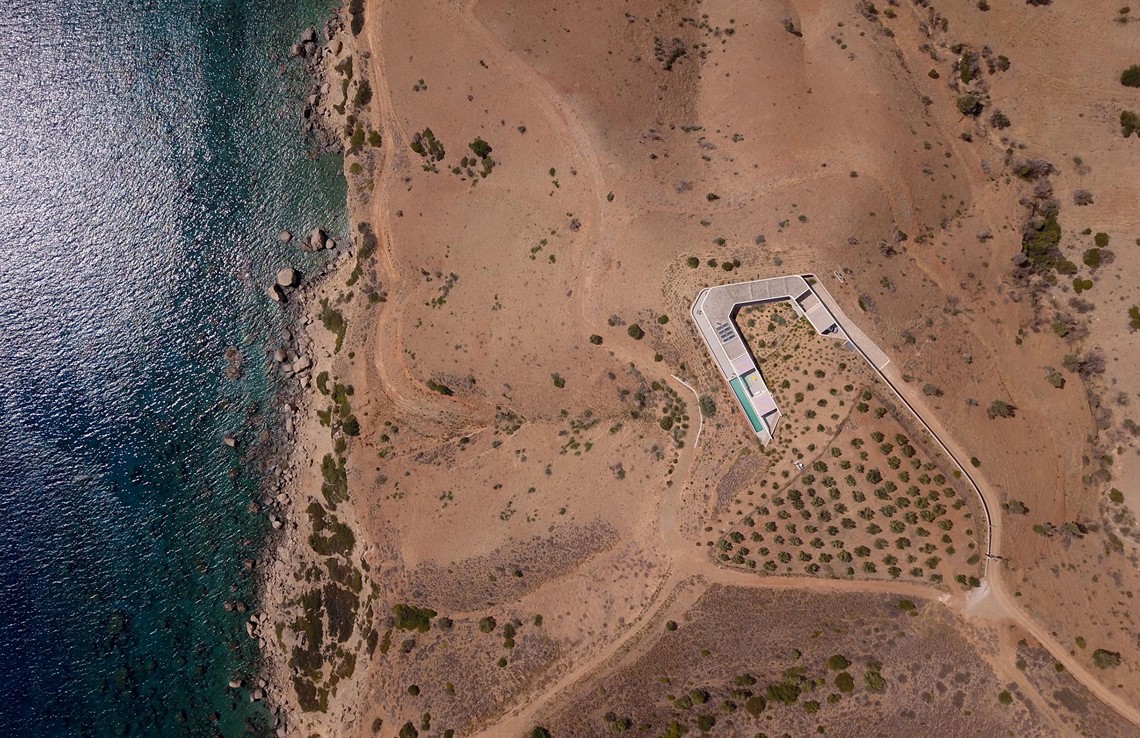
建筑半埋入山顶,坐落在风景如画的海滨村庄 Agia Galini 附近一片干旱的灌木丛中,名称源于希腊语,概括了克里特岛南部的悠闲氛围。追踪山区地形的轮廓,建筑U形的平面最大保留了每个房间辽阔的视野。事实上,土地保护的概念是该项目的一个关键要素,包括“治愈”因房屋建造期间就地取材造成的环境破坏。
The house is half-buried atop a hilltop amid an arid landscape of scrubland near the picturesque seaside village of Agia Galini, which when translated from the original Greek (Saint Serenity) evocatively encapsulates the laidback ambience of southern Crete. Tracing the contours of the mountainous terrain, the U-shaped floorplan allows uninterrupted views from every room as well as ensures that the building doesn’t distort the natural landscape. In fact, the concept of land preservation was a key element of the project and included concerted efforts to “heal” the scars inflicted by failed efforts to carve out new roads by using the same material extracted from the site during the house’s construction.

U行建筑的另一个优点是创建了内部花园,花园从建筑物的范围内向外溢出,延伸到山顶。用团队的话说,“这是美丽而恶劣的环境中生出的绿洲”,花园种植了芳香的灌木和柑橘树。除了自然通风、热质量和太阳能电池板等可持续性功能外,确保可持续性发展。
Another advantage of the house’s ring-like form is the creation of an internal garden that spills out of the building’s confines to extend across the hilltop. Conceived in the team’s words as “an oasis in the beautiful yet harsh environment”, the garden is planted with aromatic shrubs and citrus trees that create a temperate microclimate. Along with sustainability features such as natural ventilation, thermal mass and solar panels, the team has ensured that the house’s environmental footprint is as minimal as its actual footprint.

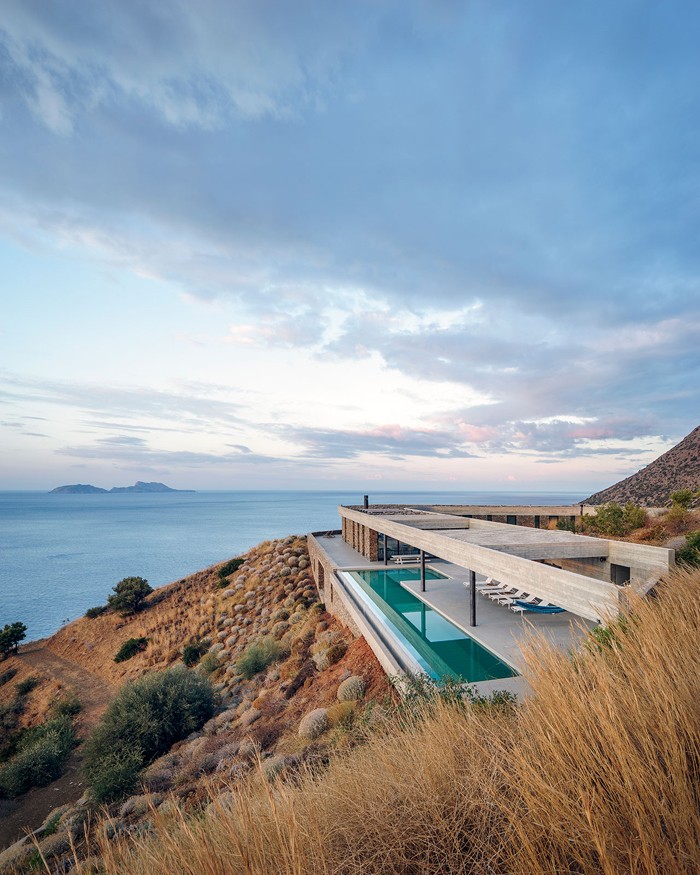
在U形平面的顶端,一个开放式的起居区域占据了中心位置,可以欣赏最开阔的视野,一侧是厨房和餐厅区,另一侧是私人区域。室外用餐区、游泳池和露台连接室内外的空间,停车场在地下室拥有额外的使用空间。
Enjoying the widest views, an open-plan living area takes centre stage at the apex of the U-shaped floorplan, flanked by the kitchen and dining area on the one side and the private quarters on the other. An outdoor dining area, infinity pool and pool terrace complete the public wing, while a shaded parking area extends beyond the bedrooms, with additional spaces in the basement level.
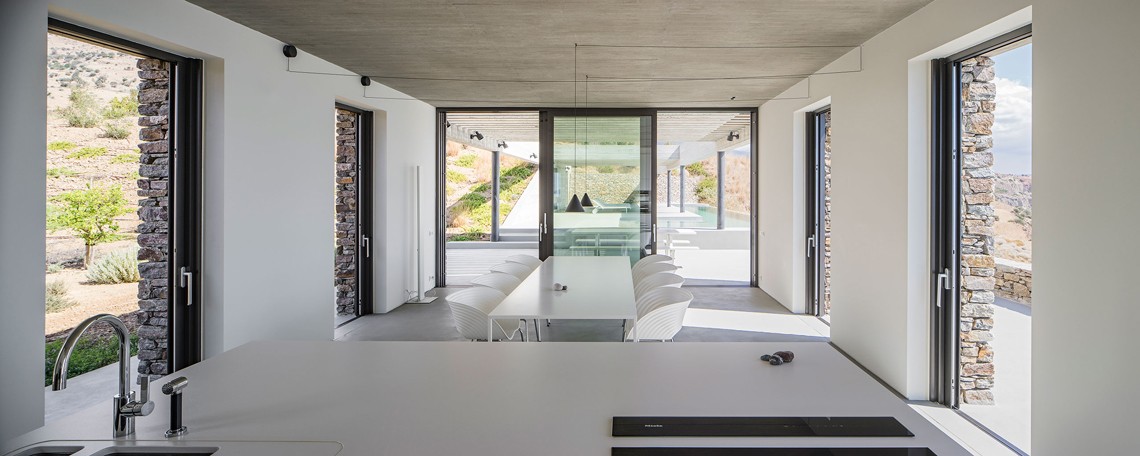
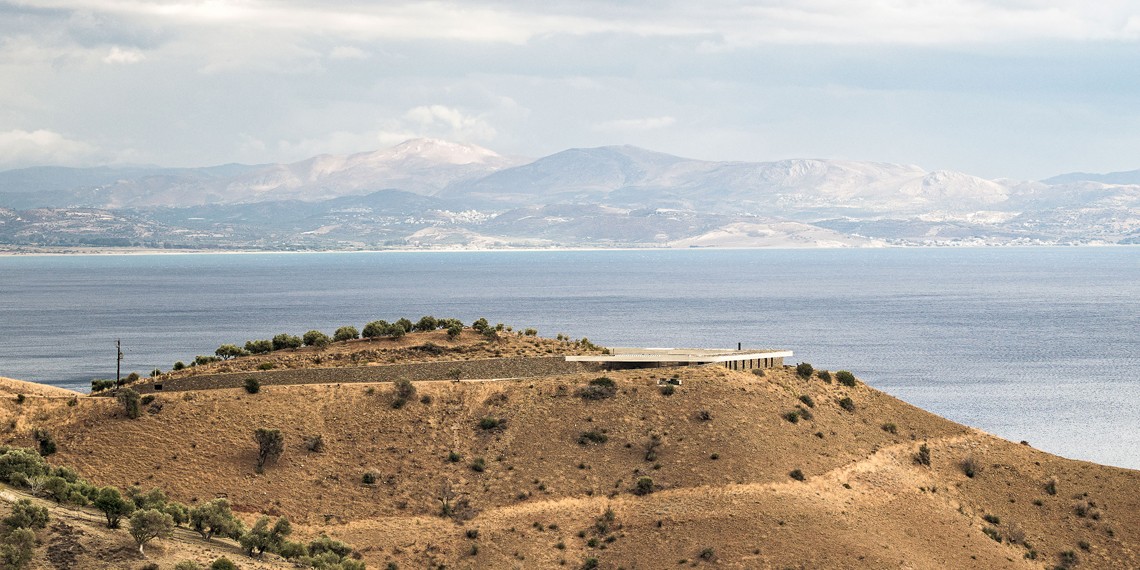

虽然外部以传统的石砌建筑为标志,但内部,白色石膏墙与大型落地窗相结合,创造了明亮和通风的空间。加上混凝土地板和天花板,柔和的白色和灰色调,以及当代极简主义的陈设艺术,会得到一种高度复杂的美学,简约优雅,关键是与周遭环境的相辅相成。
While the exterior is marked by the traditional stonemasonry, inside, white plaster walls create bright and airy spaces in combination with large, floor-to-ceiling windows. Add in the concrete floors and ceilings, muted white and grey colour palette, and the sparse furnishings of contemporary minimalism and you get a highly sophisticated aesthetic of pared down elegance which crucially doesn’t steal the show from the dramatic views of the desert-like surroundings.
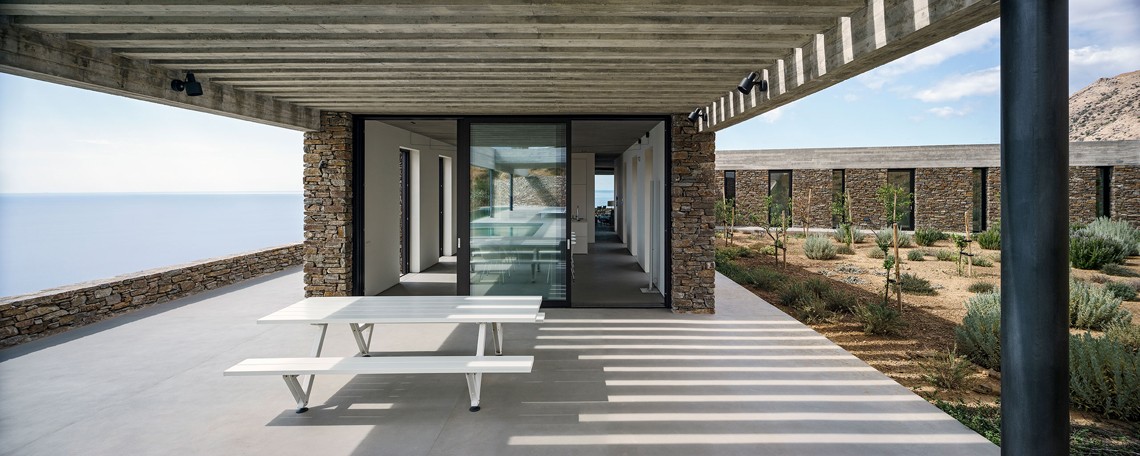
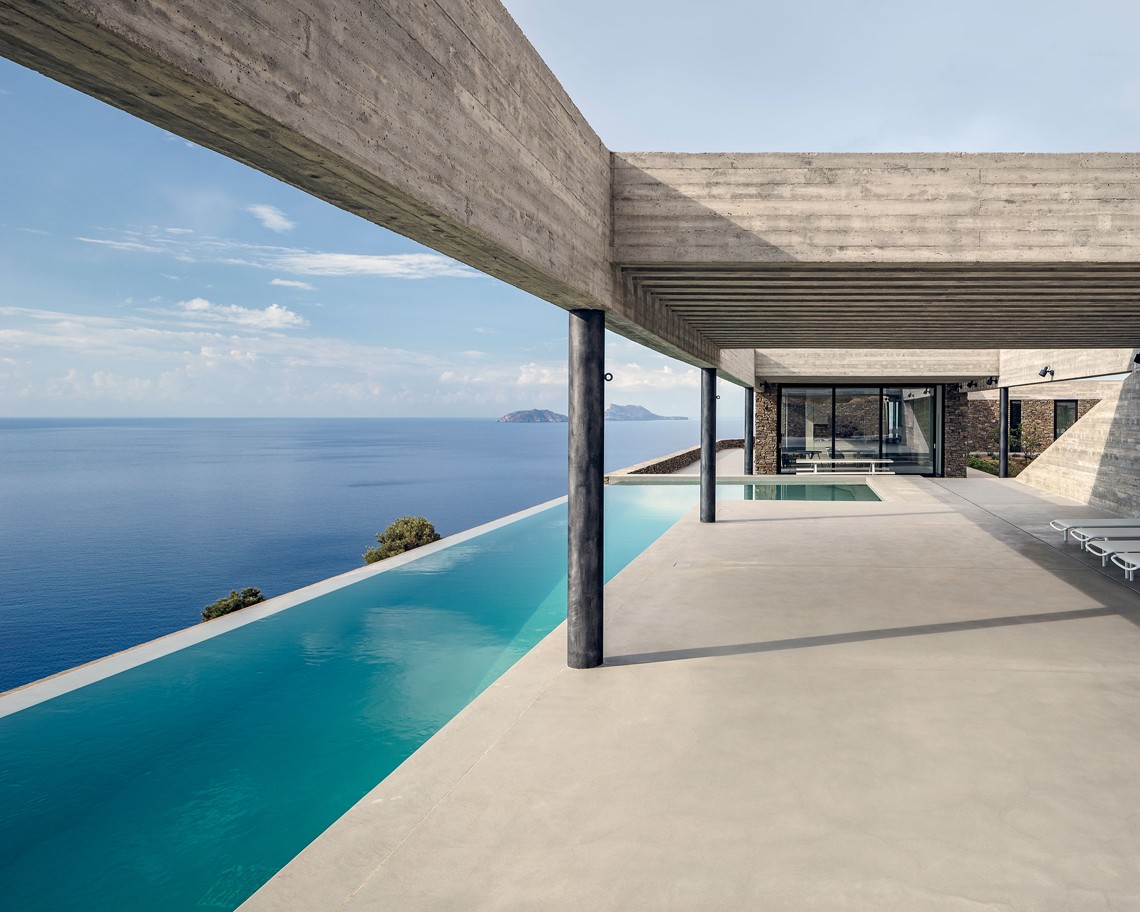
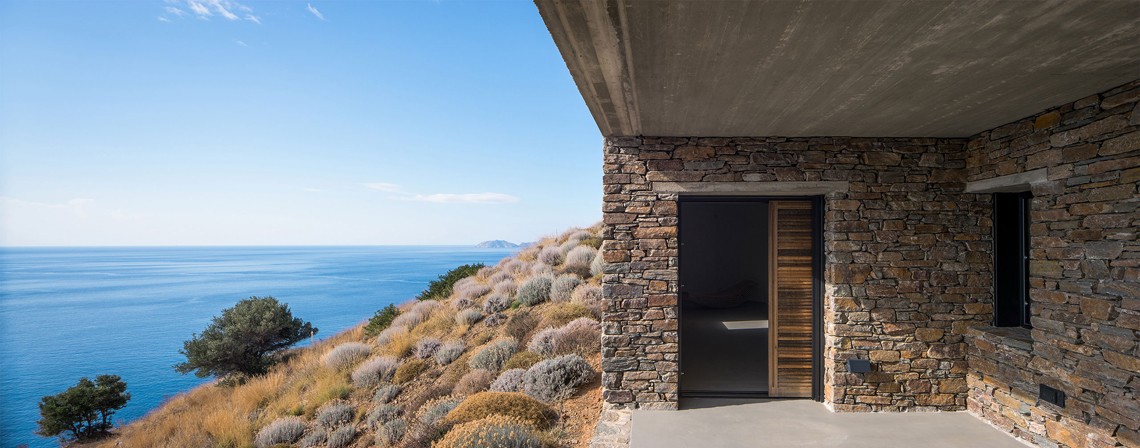





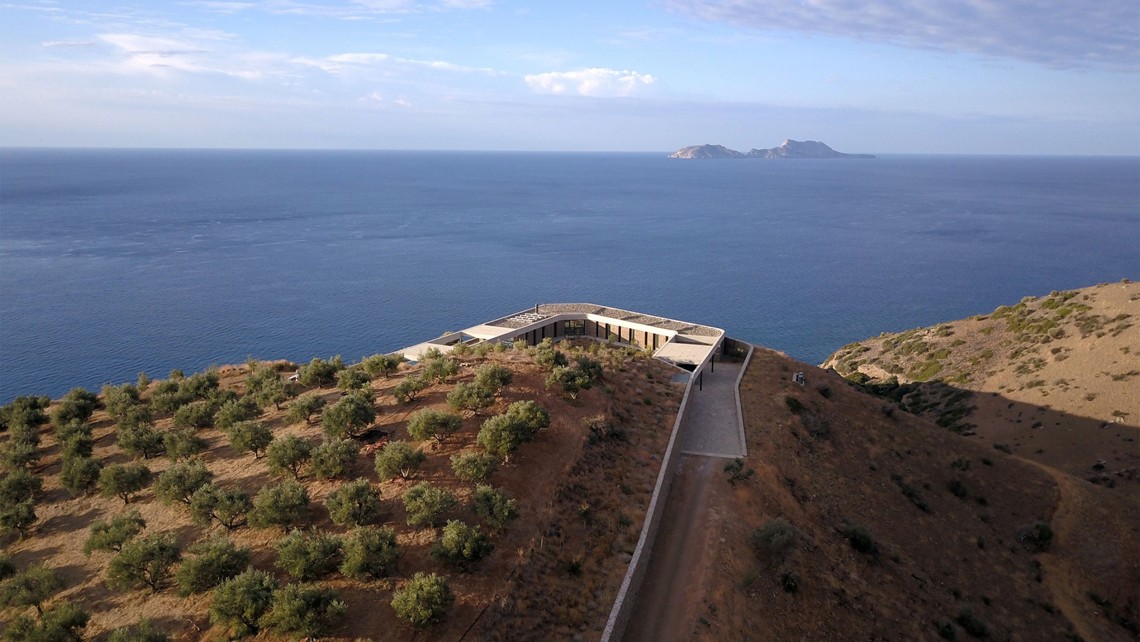
扫描二维码分享到微信