GMP Architekten 苏州博物馆西馆
GMP Architekten Suzhou Museum West Building
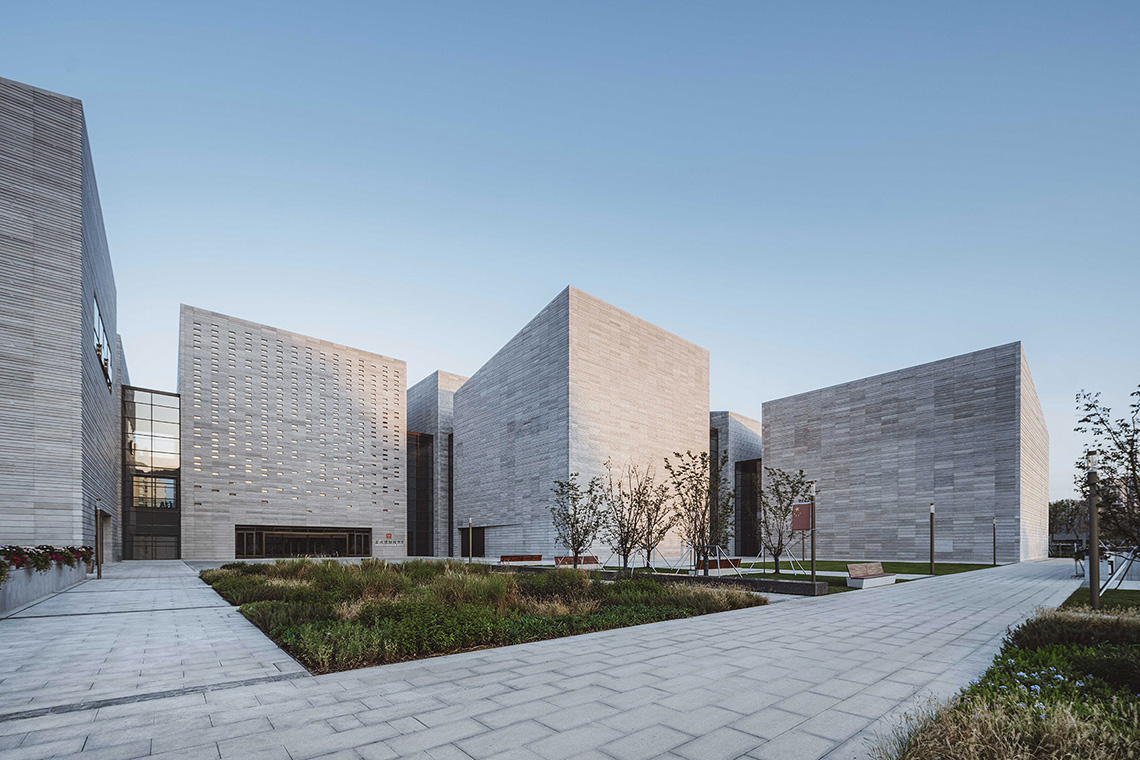
2021年9月29日,由gmp·冯·格康,玛格及合伙人建筑师事务所所执笔设计的苏州博物馆西馆(简称“西馆”)正式落成,标志着继贝聿铭在15年前设计的苏州博物馆(简称“苏博”)后,又一座具有里程碑意义的博物馆在苏州诞生。西馆的建成,与苏州城东的贝氏苏博遥相呼应,并作为苏州城市文化的重要载体,将成为长三角的重要文化地标。
On September 29, 2021,Suzhou Museum (West) designed by gmp Architects von Gerkan, Marg and Partners (hereinafter referred to as ” the West Museum”) is officially completed. It is another landmark museum after Suzhou Museum, which was designed 15 years ago by Ieoh Ming Pei. Once completed, the West Museum echoing with Suzhou Museum in the east of the city will serve as an important carrier of Suzhou‘s urban culture and an important cultural landmark in the Yangtze River Delta.

gmp在2017年9月赢得了西馆国际方案竞赛,并与中衡设计集团合作后续设计。该项目于2018年3月动工建设,2020年8月底封顶。经过4年紧锣密鼓的设计建造,于2021年国庆节前正式开馆。
gmp won the bid for the design of the West Museum in the competition organized in September 2017 and works in cooperation with ARTS Group in the implementation phase. The project began construction in March 2018 and was roofed at the end of August 2020. After four years of intensive design and construction, it will officially open before National Day 2021.
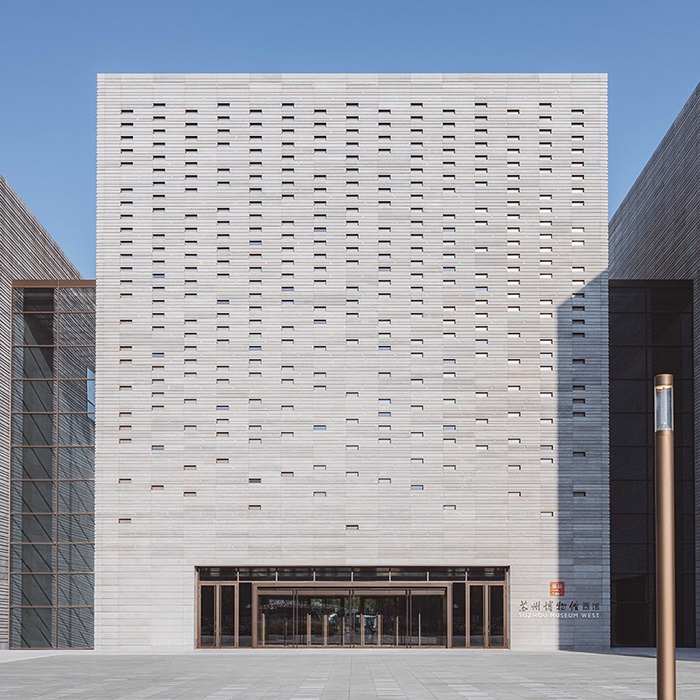
西馆位于苏州高新区狮山文化广场,占地3.76万平方米,建筑面积4.83万平方米,展陈面积1.34万平方米。项目整体定位上要求打造一座更大规模、具备更多功能的现代博物馆。这座全新的博物馆不仅将承担苏州本地通史展和苏作工艺展等国内展、亦将承担国际合作馆——大英博物馆的展品国际巡展、并将打造5G时代的数字体验馆。除此之外,西馆将具备面向青少年的体验馆,力求加强公共教育方面的开拓,其将成为苏州学校教育和社会教育以外的重要补充。西馆相对苏博为错位协调发展,也是对苏博功能板块的重要拓展。
Planned with a gross floor area of 48,365 square meters and an exhibition area of 13,391 square meters on a 37,600-square-meter site in Shishan Cultural Square, Suzhou National Hi-tech District, the West Museum is envisaged as a modern museum in a larger size and with more diverse functions. It will host not only domestic exhibitions on the general history of the city, Suzhou-style handcraft products, etc. but also international itinerant exhibitions of The British Museum, an intenrational partner of the West Museum. In addition to the planned 5G digital experience hall, the West Museum will include an experience hall for young people focusing on public education development as a significant supplement to school education and social education in Suzhou. The West Museum will take the path of staggered development and strive to be an important functional expansion of Suzhou Museum.
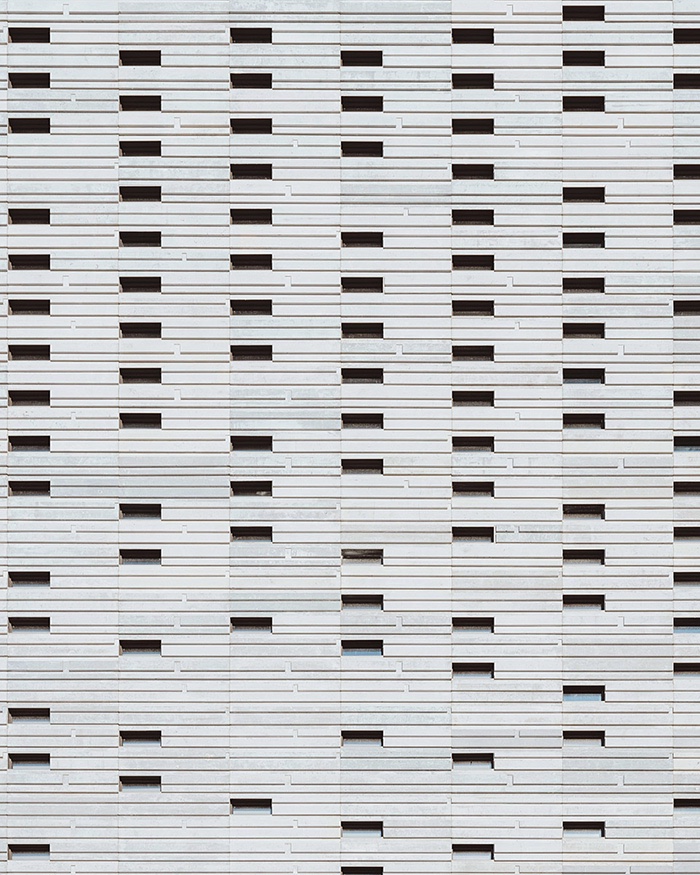
狮山广场位于苏州高新区CBD核心区,占地1200亩,其中狮山占地240亩,狮山湖占地160亩,规划定位是山水城市公共开放空间、苏州市城市文化中央广场。西馆坐落于狮山广场的南翼,未来将建有三座全新的场馆:博物馆,科技馆,剧院。相对于自由形体的大体量剧院及科技馆,西馆着重打造一个以几何立方体组合,小体量的建筑集群的结构形式。这些小立方建筑群位于狮山东南侧一片葱葱绿林中,强调了与景观环境的有机融合。
Shishan Square in the CBD core zone of Suzhou National Hi-tech District covers an area of 1,200 mu, with 240 mu occupied by Shishan Mountain and 160 mu by Shishan Lake. It is planned as a public open space against the backdrop of spectacular scneries of mountains and rivers and the central urban cultural square of Suzhou. The West Museum stands in the south wing of Shishan Square, where three brand-new venues, i.e. museum, science museum and theater, will be built in the future. Compared with the free-form large-scale theater and science museum, the West Museum is mainly intended as a cluster of small-volume buildings consisting of geometric cubes. These small cubic buildings are placed in a lush forest on the southeast of Shishan Mountain, emphasizing the organic integration with the landscape environment.

从城市设计角度出发,西馆的建筑理念来源于苏州古典民居及富有烟火气息的街巷里弄。西馆为边长约25米的立方体构成的建筑群。这样的建筑体量和传统小体量的东吴民居相呼应,契合了以历史为内涵的博物馆特质。各个立方体间距约5.8米,唤起人们对于传统民居之间的窄巷小道的回忆。天然石材贯穿整座建筑从屋顶到地下庭院的内外立面。从而使整个项目以雕塑般的姿态矗立于狮子山下,以现代简洁的建筑语言诠释历史与未来。
From the perspective of urban design, the architectural concept of the West Museum was inspired by the classical folk houses of Suzhou and its streets and alleys that are full of life. As a building cluster composed of cubes with a side length of 25 meters, the West Museum echoes with the traditional small-volume folk houses that date back to the Kingdom of Wu period, fitting the characteristics of museums that honor historical legacy. The cubes are about 5.8 meters away from each other, a distance that reminds people of the narrow alleys and lanes between traditional houses. Natural stone is adopted on both inner and outer facades from the roof to the underground courtyard, contributing to a sculptural project at the foot of Shishan Mountain interpreting history and future with modern and concise architectural vocabulary.

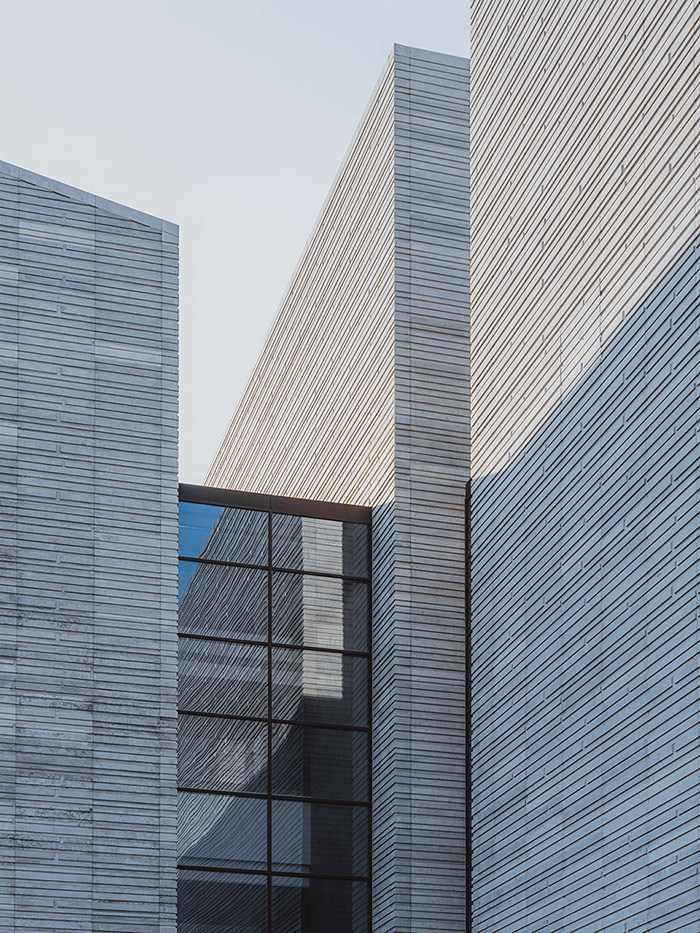
10个展厅均采用实体外墙,但玻璃幕墙的窄巷空间可以让观众自由穿梭其中。在观展的间歇时可瞭望室外的公园湖景和狮子山美景。一虚一实的组合使建筑别具魅力:建筑融入湖光山色,迷人的景致又被镶嵌进建筑中。下沉式中式花园被设置于建筑群中,脱胎于苏州著名的园林景观,使西馆与本地文化相融合,并完善了整体空间构架。
All exhibition halls feature solid exterior walls, but the narrow lane of the glass curtain wall allows free access for visitors among them. Between exhibitions, visitors may take a break and embrace the fascinating view of the park lake and Shishan Mountain not far away. Void-solid combination adds unique charm to the museum. The buildings are integrated into the enchanting sceneries of lake and mountain, which are in turn embedded into the buildings. The sunken Chinese garden marked by the famous garden landscape of Suzhou are placed inside the building cluster in a way that well integrates the West Museum with the local culture and improves the overall spatial framework.



从使用的角度出发,内部空间流线满足博物馆运营方的需求:展览空间可采用多种方式进行水平或垂直方向的灵活组合,以满足固定展览和巡回展览的各种要求。室内设计力求增强观众于复杂空间中的定位感,同时也为观众源源不断地提供流连忘返的观感。观众的主要参观流线从东到西,自北向南,以顺时针为原则。入口大厅位于面向湖滨的中间展厅,极具仪式感。高耸宽敞的空间中,日光透过星星点点的窗洞散落在场馆里,形成了独特的空间体验。
The indoor circulation routes can perfectly meet the use demands of the museum operator. The exhibition spaces may be flexibly combined and divided horizontally or vertically in a variety of ways as required by exhibition arrangements, thus accdommodating both permanent and itinerant exhibitions. The interior design strives to enhance the sense of orientation of visitors in a complex space and keep them enchanted by amazing visiting experience. The main visitor routes extend clockwise from east to west and from north to south. The entrance hall in the middle exhibition hall facing the lake is highly ceremonial. Sunlight penetrating through dotted window holes of the towering and spacious venue makes for a unique spatial experience.

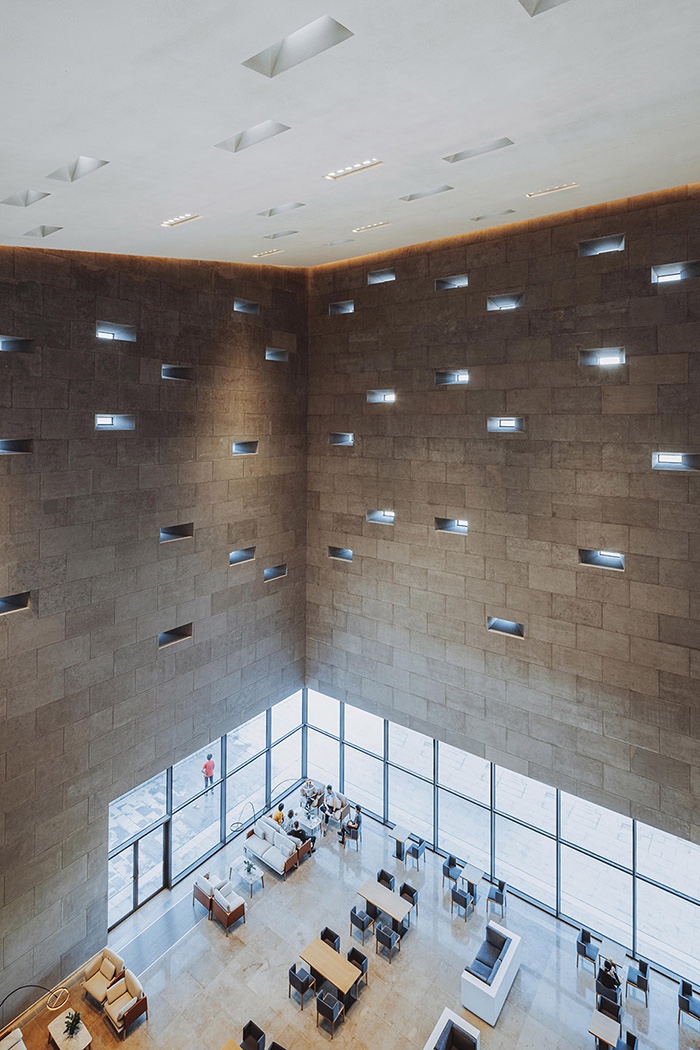
各个展厅的中庭空间为展区的心脏, 将地下一层到地上三层所有重要展厅串联起来,保证了视线的通透性。观众可围绕中庭空间,以顺时针步行抵达至各层展厅。中庭顶层设有天窗,自然光可由此投射至地下一层。墙面及地面铺装延续室外幕墙的浅色天然石材。地下一层为餐厅与学术报告厅,及部分展区的共享中央大厅。不同于主入口大厅与展厅部分的中庭空间,共享中央大厅着重营造接近人体尺度的小空间,通过休息厅的软装饰面,通透的玻璃将下沉庭院的美景引入其中,营造温馨舒适的环境。
The atrium of the exhibition halls is the heart of the exhibition area, linking up all important exhibition halls from B1 to F3 with transparent view ensured. Visitors may walk clockwise around the atrium to reach exhibition halls on any floor. There is a skylight on the top of the atrium to introduce daylight into B1. The wall and flooring continue the light-colored natural stone of the outer curtain wall. Underground is designed with a dining hall, a lecture hall, and a shared central hall for some exhibition areas. Unlike the main entrance hall and the atrium of the exhibition halls, the shared central hall features mainly approachable small space, where the soft decoration finish of the lounge and the transparent glass that draws the beautiful scenery of the sunken courtyard inside give rise to a warm and cozy environment.



GMP Architekten园区总平面图 site plan ©gmp

GMP Architekten园区总平面图 site plan ©gmp

GMP Architekten西馆顶视图 master plan ©gmp
扫描二维码分享到微信