重庆玉峰山慢屋•青麦庄园 / IDO元象建筑
Chongqing Yufeng Mountain Slow House•Green Wheat Manor / IDO Yuanxiang Architecture
区位与概况
Location and Overview
IDO元象建筑与重庆合信建筑设计院于2015-2017年在大理完成了两个设计型酒店——大理“慢屋·揽清” 与“慢屋·极目”,建筑师所承担的是兼具甲乙方的双重角色,从最初的策划、选址、设计、建造管理再到酒店运营,可谓是全过程的参与。如今,建筑师回到了他们的常驻地重庆,开始了一次回归本土的设计之旅,之前建成慢屋所积累的客户使用反馈作为真实存在的建筑评价,成为了重庆慢屋最为可靠的设计依据与动力。
▼建筑外观
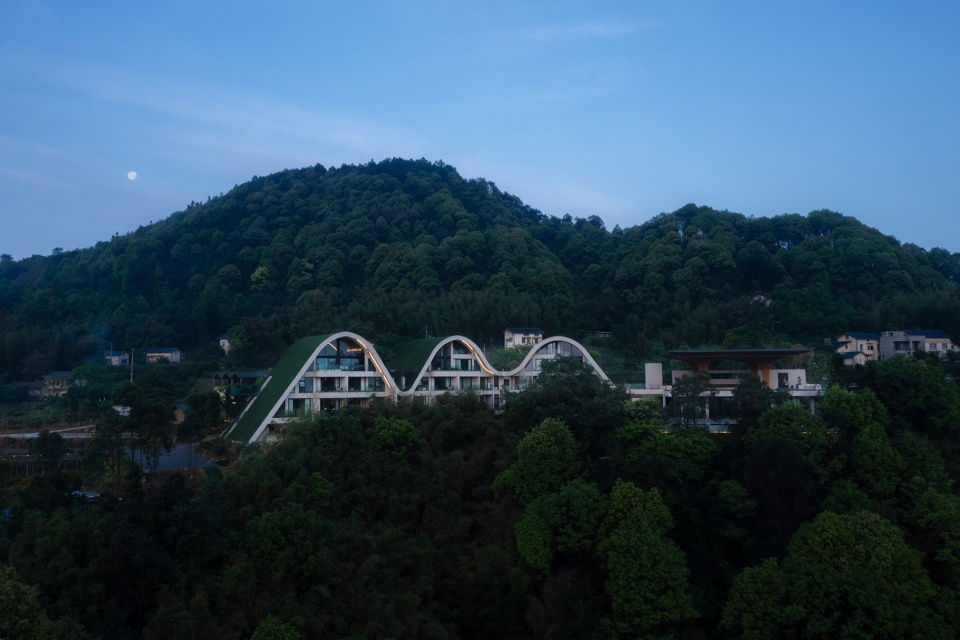
慢屋•青麦庄园位于重庆市渝北区东南部玉峰山镇,镇上基础设施完善,自然旅游资源丰富。作为“渝北第一峰”的玉峰山,山上尚存光绪年间用条石修葺的古长城、古城门和历史悠久的永伏寺、宝神洞等人文景观。附近有玉峰山森林公园,国家森林公园覆盖面积 18000 亩,是目前重庆近郊森林覆盖面积最大且植被保存最好的森林公园,有着天然氧吧之称,是重庆近郊最具资源和潜力的养生、度假胜地。
慢屋•青麦庄园占地约280亩,是一个集新农业、田园观光、自然教育及旅宿为一体的多业态近郊田园综合体项目,首期主体酒店总建筑面积约3500平方米,建筑地上三层,结合地形高差设置吊一层,客房共计24间,公共区域包含接待大厅、多功能厅、无边泳池、早餐厅、棋牌室以及厨房等功能。
▼远景鸟瞰
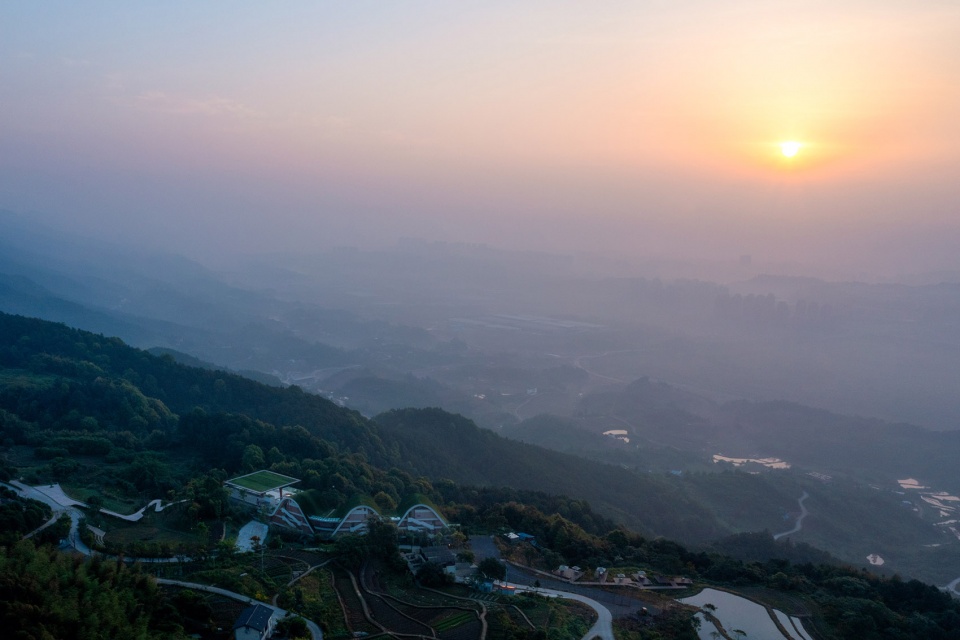
▼酒店位于山中,周边植被茂盛
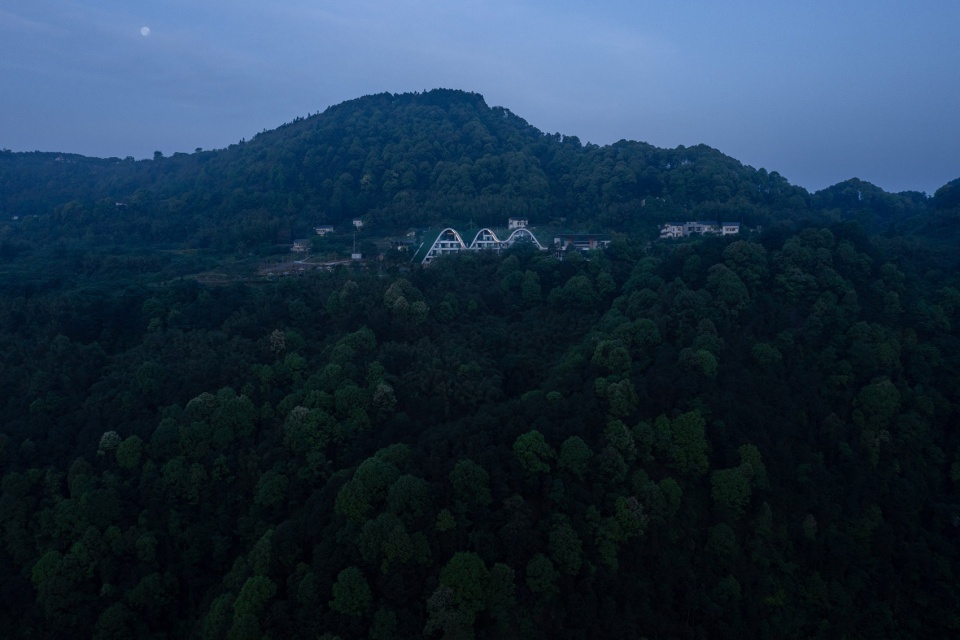
融入自然
主体建筑以“麦田波浪”为设计意向,波浪型的建筑形态与玉峰山自然山地景观相映成趣,建筑成为自然场所的有机延伸,呼应着起伏的山势,表达着其与自然融合,亲近的态度。同时,起伏连续的弧形屋面将建筑体化解成了多个体块,消减了建筑庞大的体量感,有助于减少其对自然景观的尺度影响;建筑的弧形屋顶亦产生了建筑内部空间的多样变化,使得客房空间产生了新的“机会”,尤其是顶层的“拱顶”客房结合建筑造型而设计,创造了独特的度假体验感。
▼设计草图
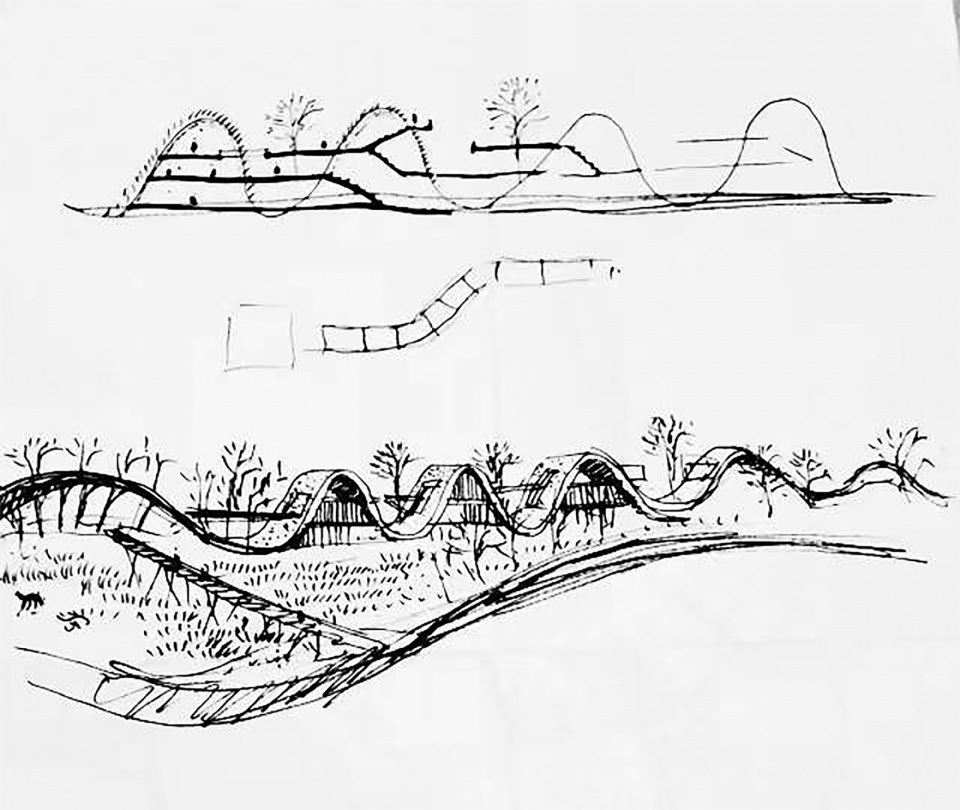
▼波浪型的建筑形态与山地景观相呼应

场地之锚固
慢屋•青麦的在地性体现在诸多方面:首先是建立建筑与场地的锚固关系。用地位于山坡之上,地形复杂,场地内最大高差超过10米。为了尽量减少对环境的影响,建筑主体顺应山体走势而修建,总体布局呈现出由北向南的折线形形态。在空间划分上,将北侧区域作为主要入口以及公共活动空间,该区域可以结合地势较高的山形、树林等自然景观要素创造良好的公共空间氛围;南侧建筑则作为主要的客房区,房间均能获得朝向东南向开阔的景观视野,同时让客人拥有了在房间中享受山顶日出的机会。
▼总平面图
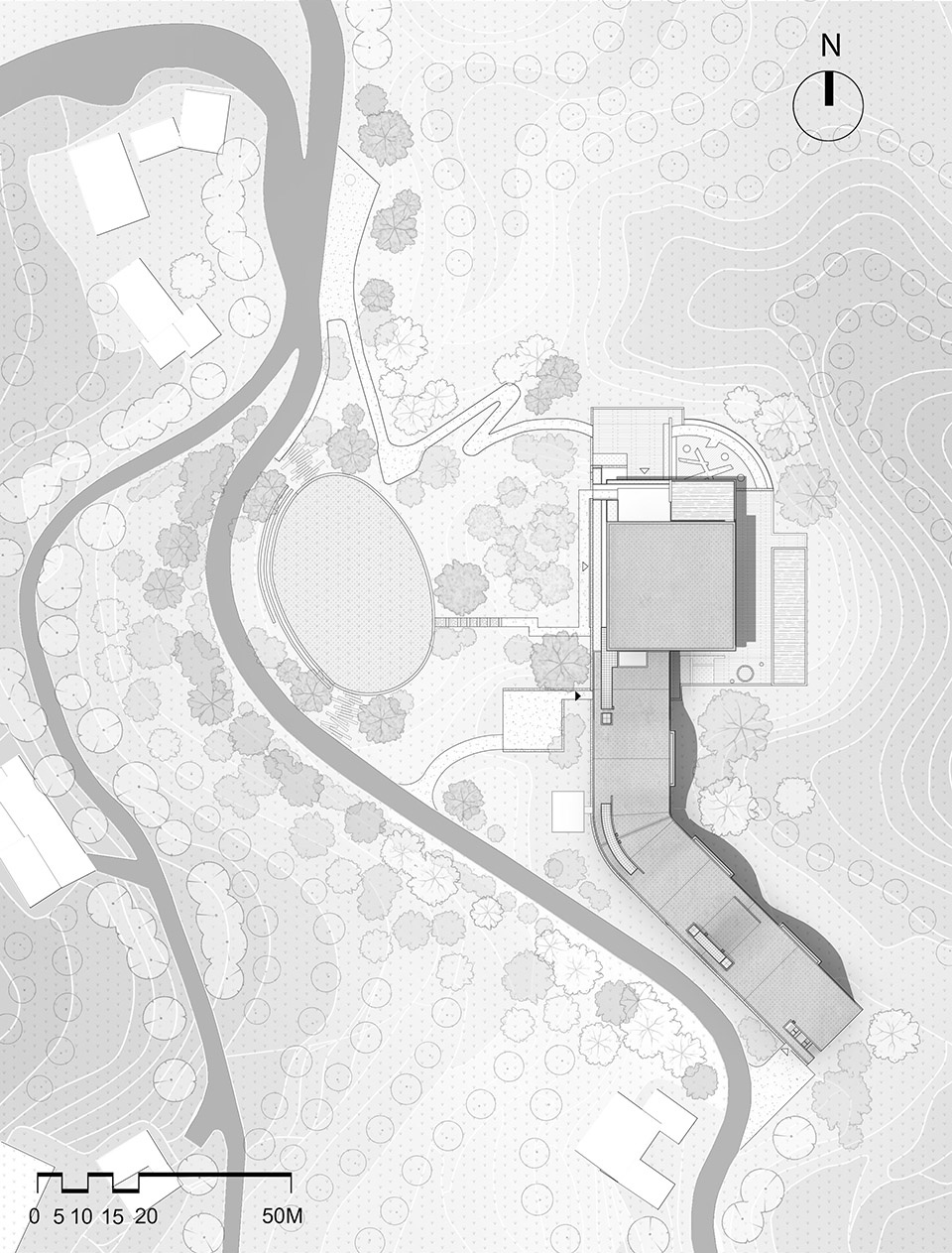
在建筑的竖向空间的设计上,结合坡地地形设计吊一层架空层空间,作为娱乐用房、设备房、布草间等功能区,而对于这部分功能空间的利用建筑师是克制的,避免过多对地形的破坏。通过建筑空间的填充,化解主体与山地之间的高差,让建筑锚固于复杂的场地地形之中。
▼波浪型的建筑
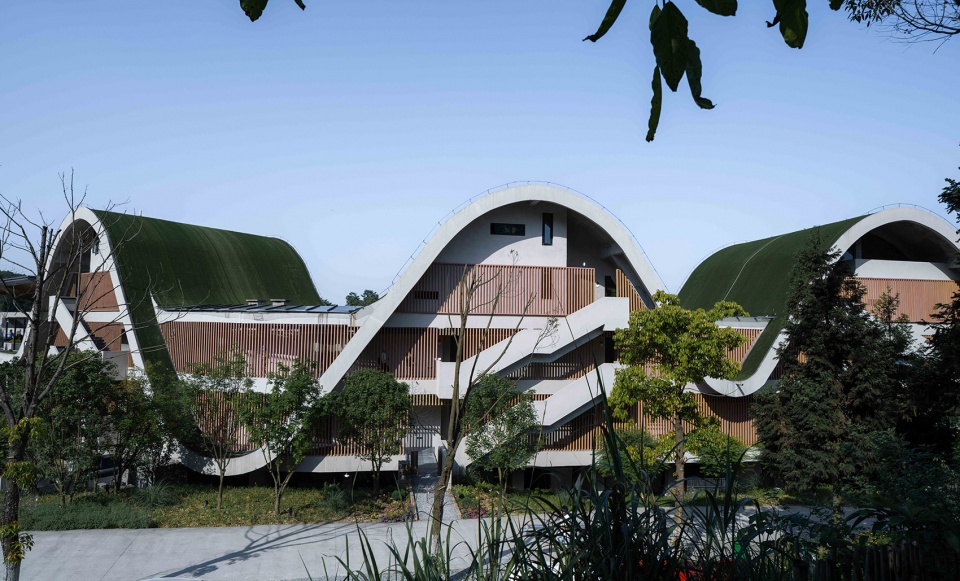
▼架空的底层
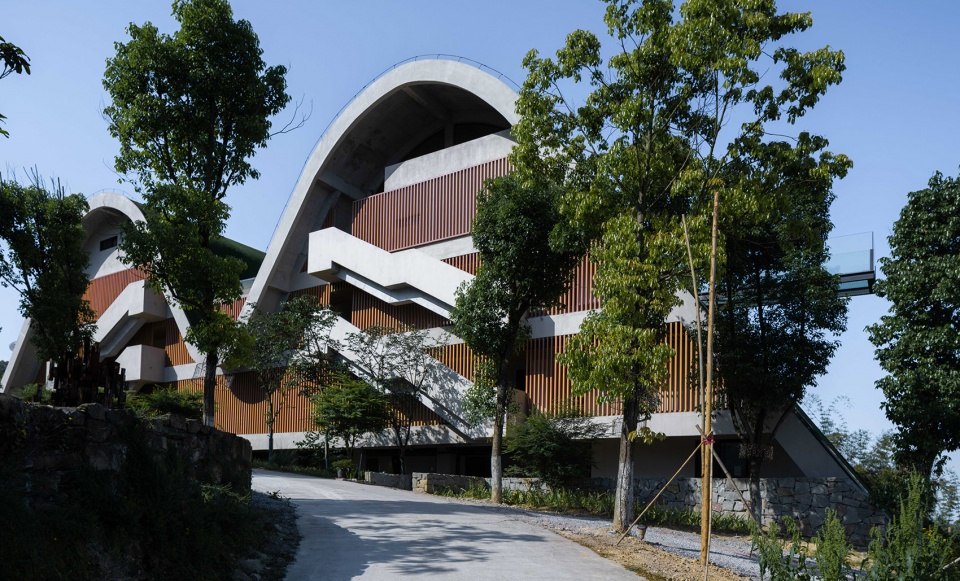
▼客房外的小路

与自然对话的公共空间体验
慢屋系列度假酒店的主旨是“慢下来,去生活”, “慢屋•揽清”和“慢屋•极目”两个位于大理洱海旁的项目,建筑师为客人建立了人与风景之间多维度的时空联系。而在重庆玉峰山,这种叙事的向度和之前的两个项目相似而又不同。
客人在进入园区的时候,所见的并非建筑的全貌,而只是“若隐若现”于山头、树林之后的公共区域,呈现的是一种“藏”的状态,沿着蜿蜒曲折的入口坡道徐徐下行进入一层的大堂空间,四周的玻璃界面让人们能够充分欣赏山间美景,室内与景观、建筑互相渗透融合,流动转化。离开一层大堂空间,客人顺着楼梯拾级而上,进入二层的公区架空平台:映入眼帘的是安静的水面与四把“竹伞”共同形成的的灰空间,对称的“竹伞”与镜面水如同“画框”般将山林美景框定,这里是富有禅意的宁静空间,是众人照相打卡必到之处,同时也因为其空间的“仪式感”,为酒店经营提供了户外婚礼场所的可能。
▼入口前台
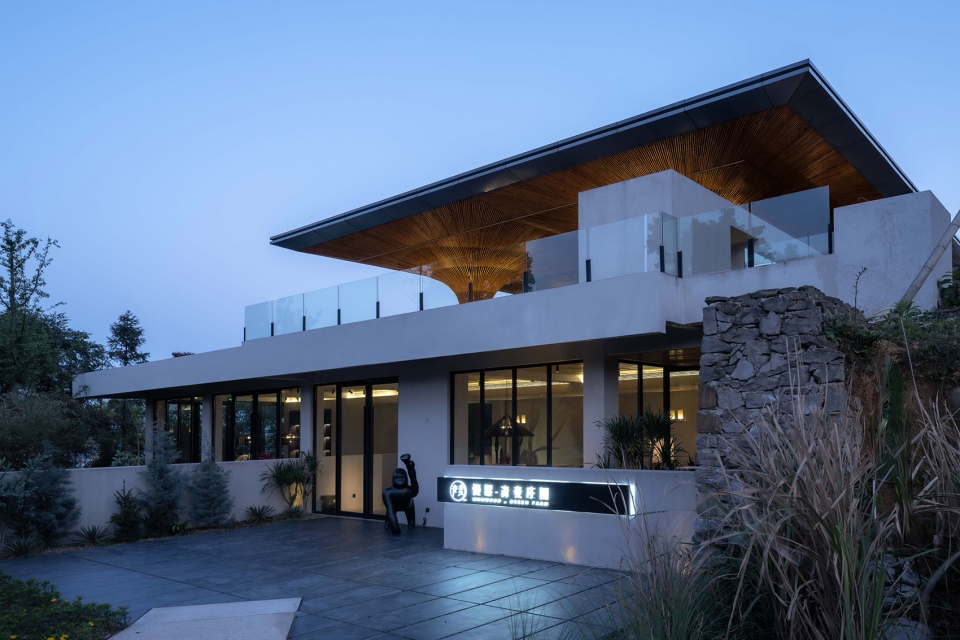
▼一层户外活动平台和游泳池
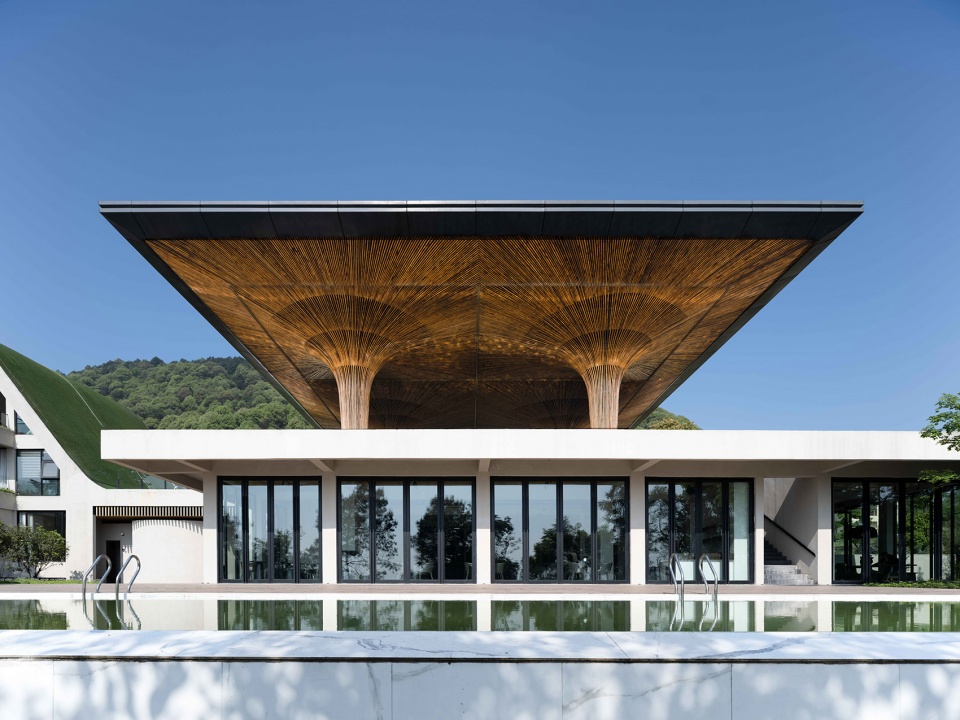
▼从泳池看向起伏的客房
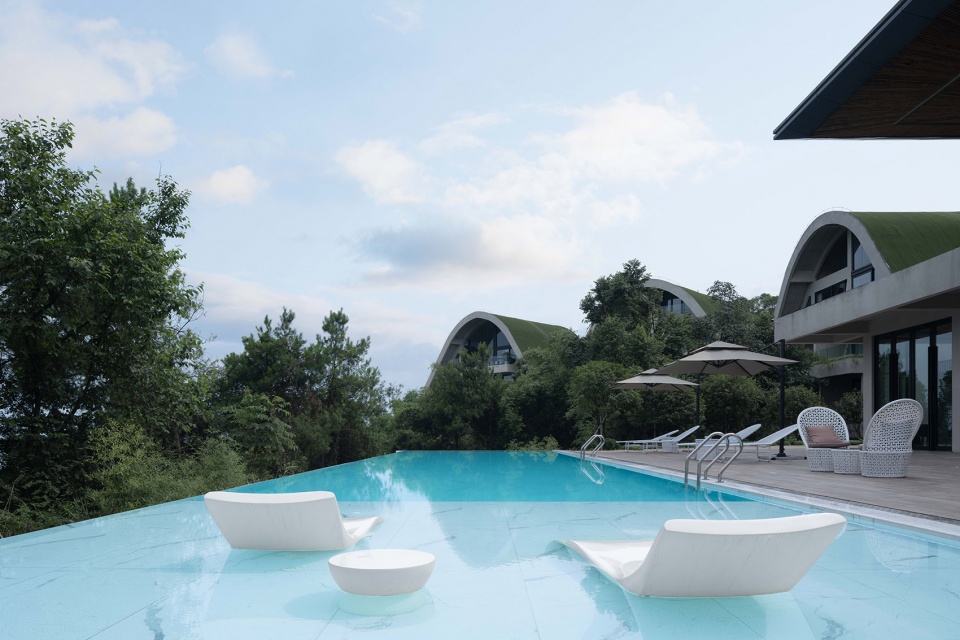
▼大堂
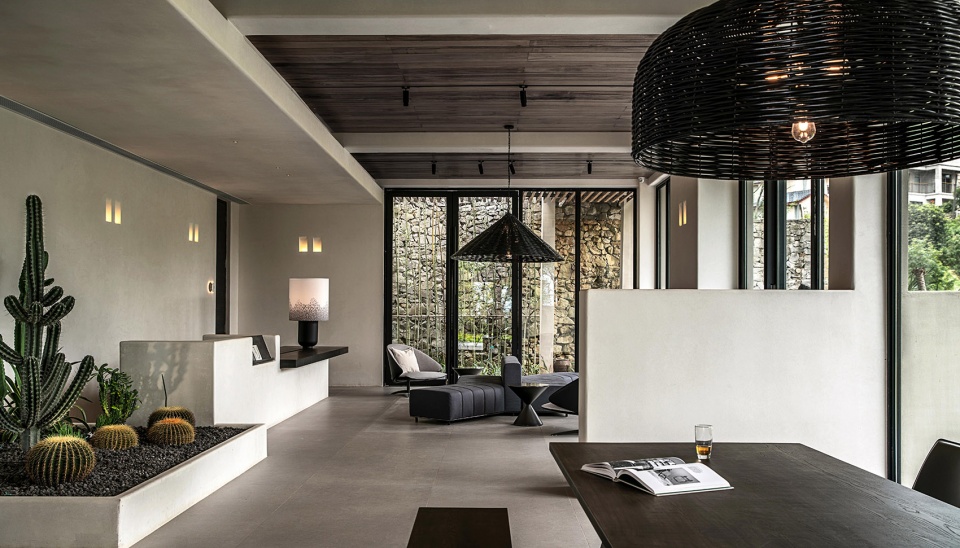
▼餐吧
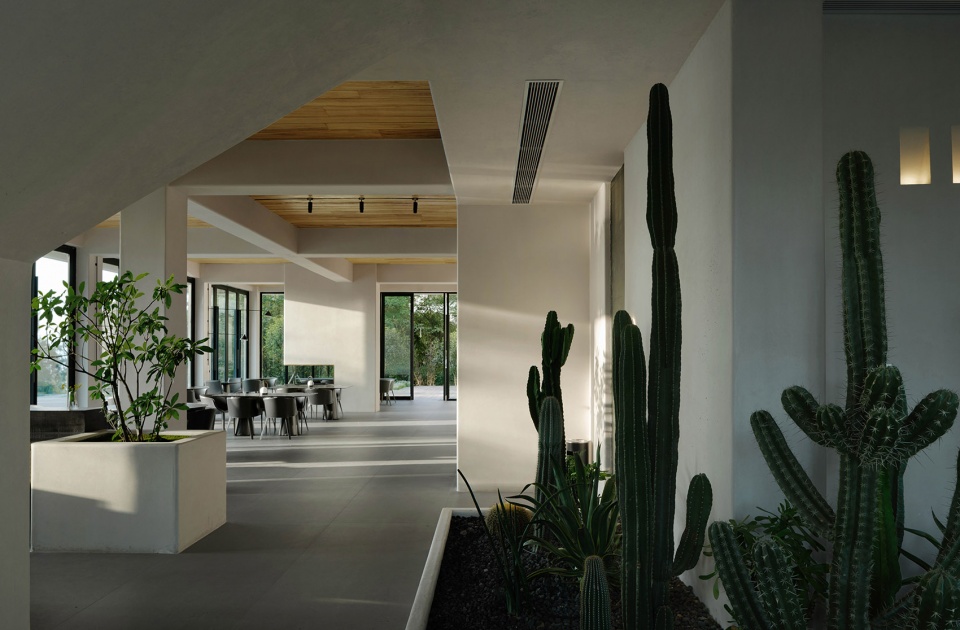
The theme of the series of Munwood hotels is “Slow down, go to life”. Munwood Lakeside and Munwood Panorama, two projects that located near Erhai Lake in Dali, are designed to establish a multi-dimensional space-time connection between people and landscape for guests. In Chongqing Yufeng Mountain, the narrative dimension is similar but different from the previous two projects.
When guests steps into the hotel, what they see is not the whole appearance of the building, but only the public areas that appear instinctively in the mountains, the trees, forming a sense of “hide”. Walk down the winding entrance ramp to the lobby space on the first floor, and the glass interface around allows people to fully appreciate the mountain scenery. The interior space is integrated with the landscape and architecture, and flows and transforms into each other. After leaving the lobby space on the first floor, guests walk up the stairs and enter the raised platform in the common area on the second floor: what catches your eye is the grey space formed by the quiet water and four bamboo umbrellas. The symmetrical bamboo umbrella and mirror water frame the beautiful scenery of the mountain forest like a picture frame. This is a quiet space full of Zen, where people must take photos, and also provides the hotel with possibility of outdoor wedding place thanks to its “ritual sense”.
▼公区架空平台
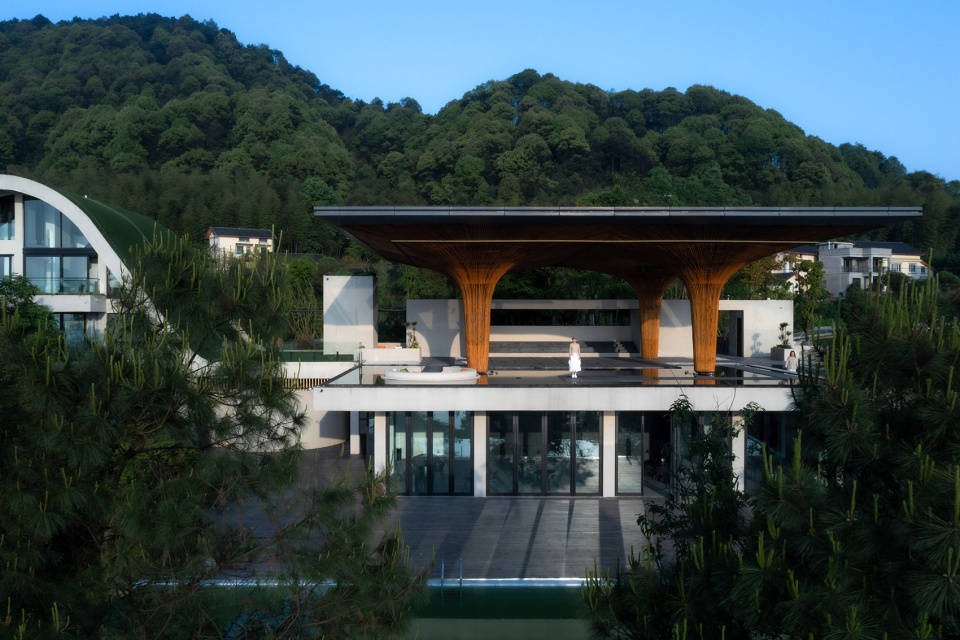
▼竹伞形成的灰空间
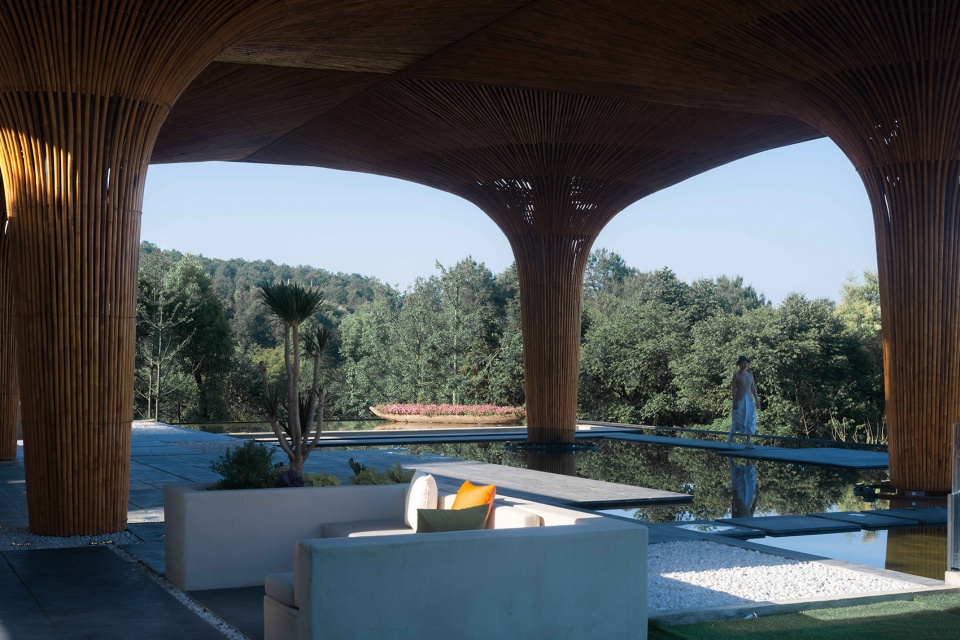
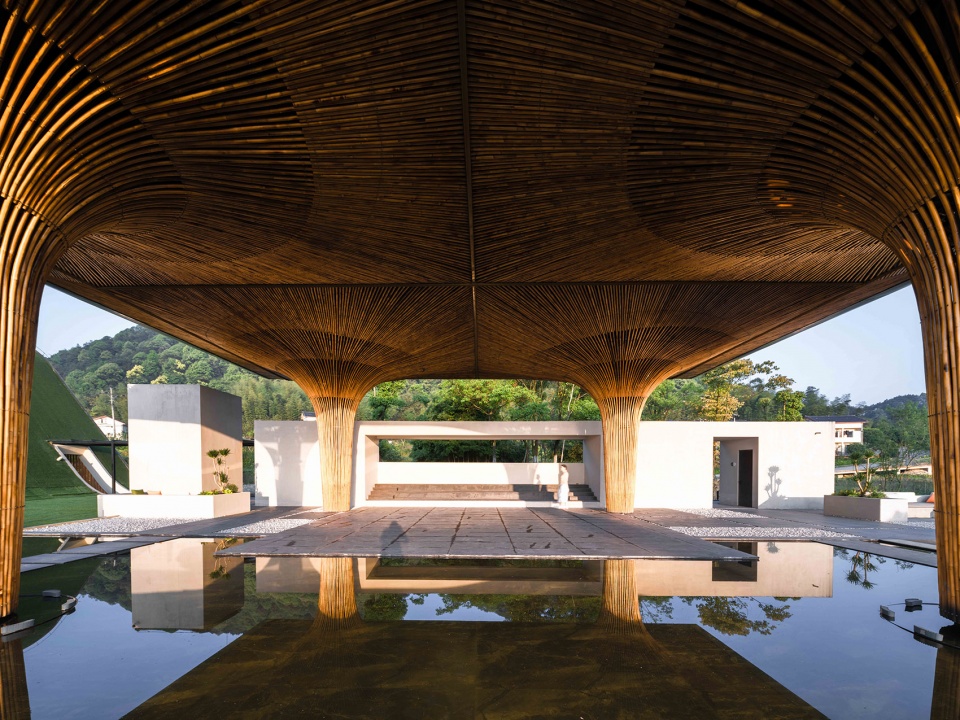
▼平台上的下沉休息区
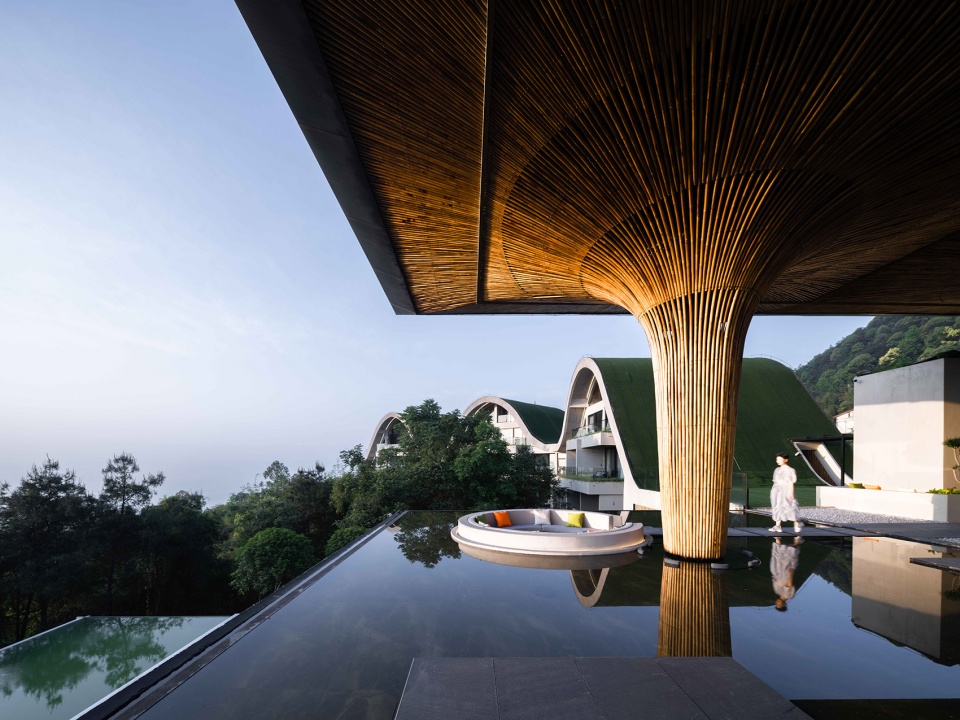
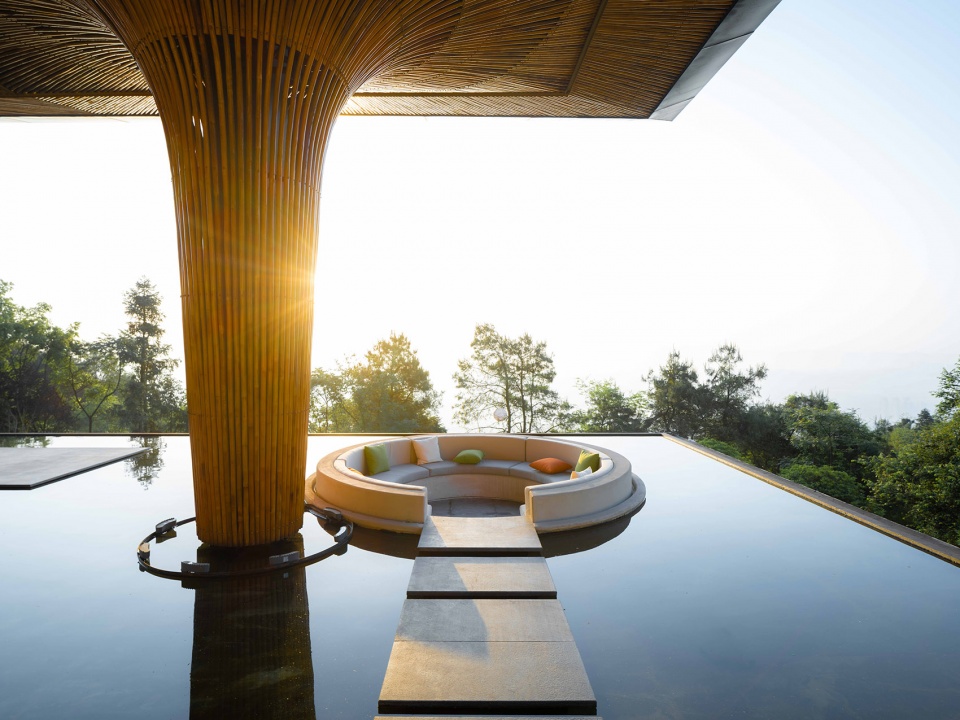
▼竹伞框出自然景色
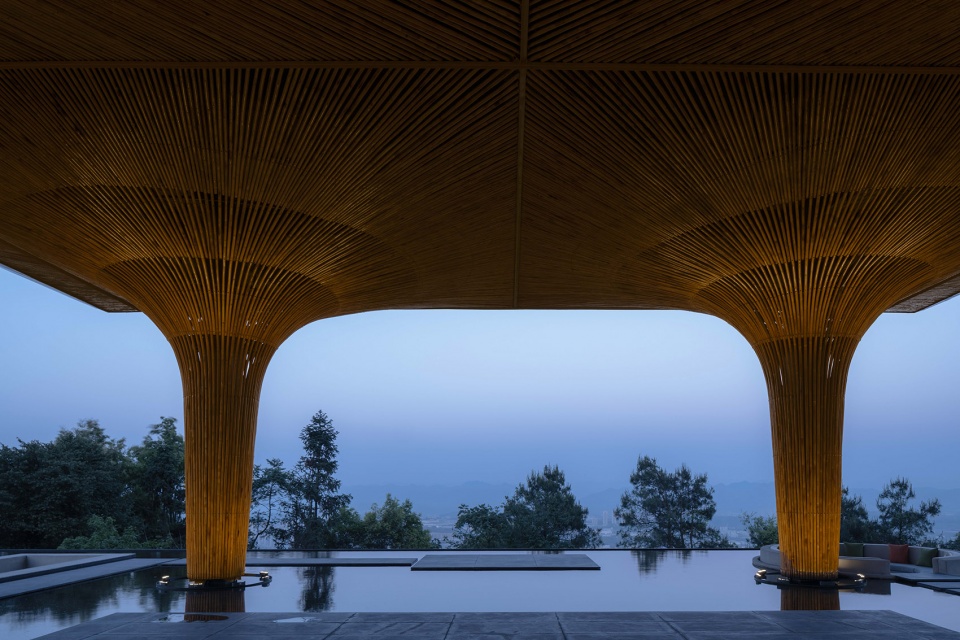
离开公区,顺着廊道走向客房,阳光透过廊道一侧的的格栅洒在地面,美妙的光影让空间显得轻松惬意。慢屋•青麦的公共空间体验是连续的同时也是位于不同标高之上的,建筑师为客人提供了一条“移步异景”的“游走路径”,同时也让山林风景在建筑的“框定”与“重构”之后显得愈发魅力。
▼室外楼梯和走廊
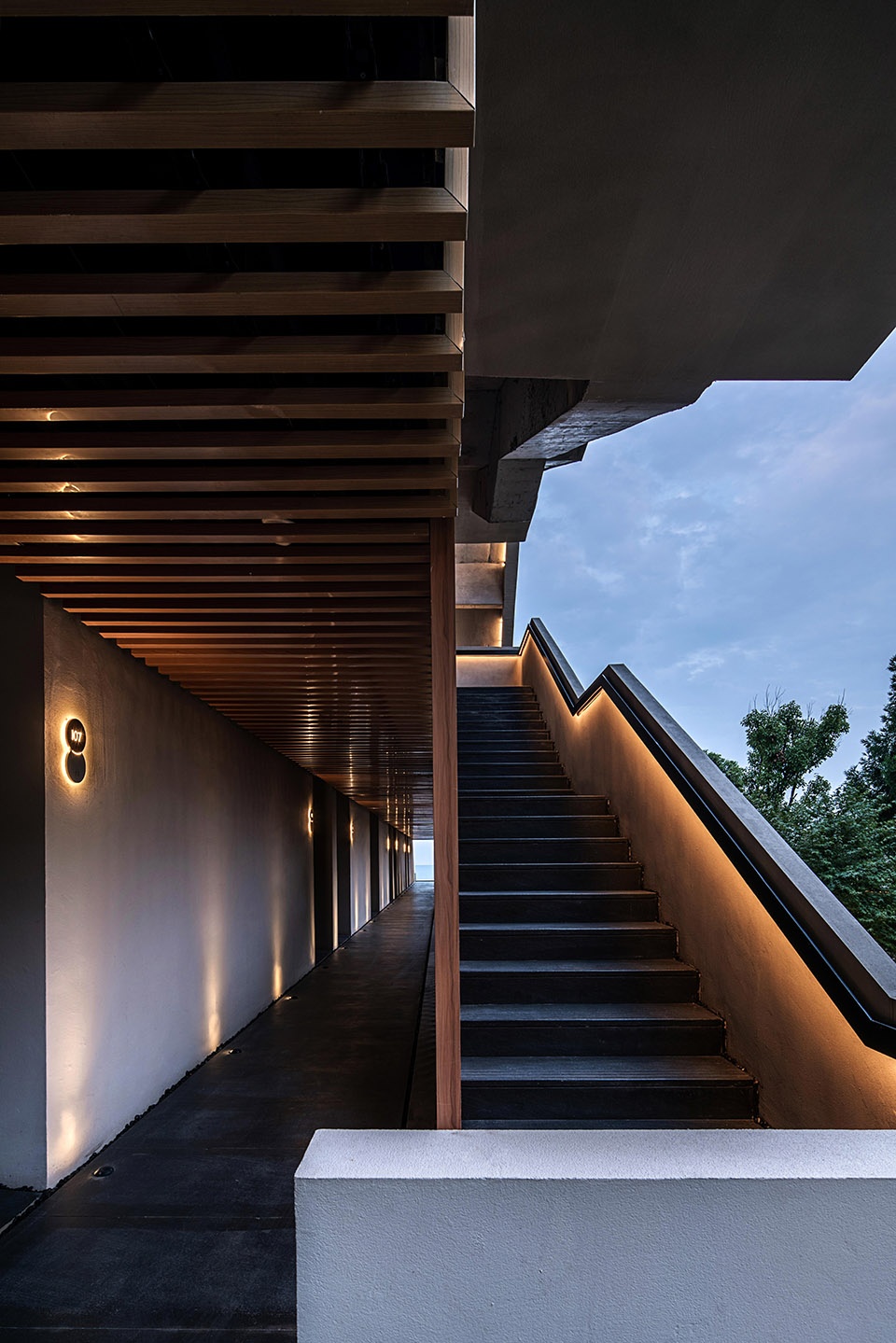
▼阳光通过格栅照入走廊
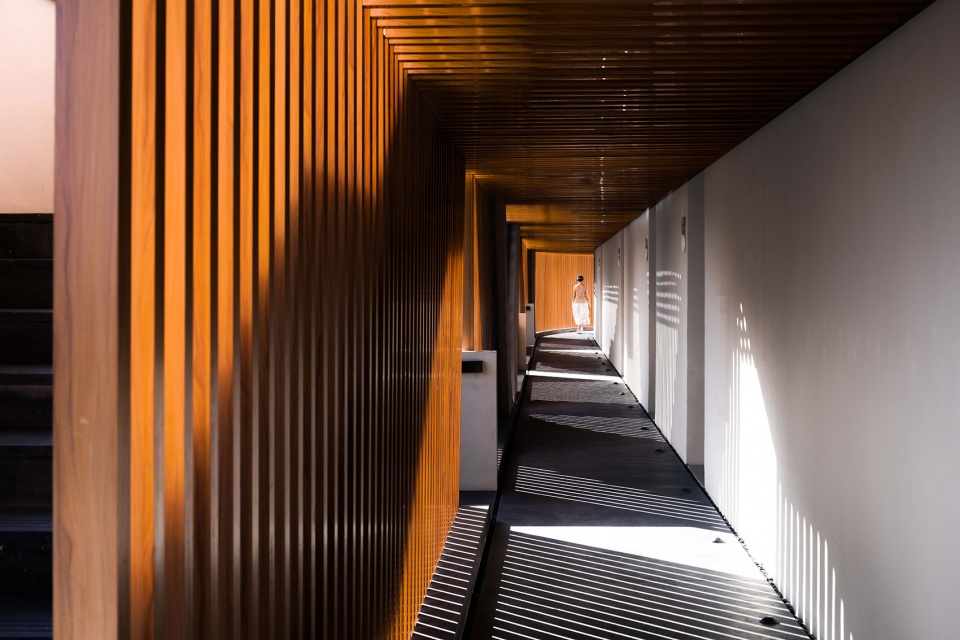
多样体验的客房空间
慢屋•青麦布置了24个客房,一共6种房型,在客房室内空间设计上,与风景关联性的思考延伸到每一种房型设计中,同时由于建筑波浪造型给室内空间创造了不少新的机会:比如位于三层的客房空间巧妙地利用顶层的“拱顶空间”,创造独特的度假体验;而位于波浪造型斜板延长区的几个二层客房,将卫生间以独立的状态设置于斜板之下,加入当地的植物景观,在灯光映射下光影斑驳,呈现出自然生态之氛围。
客房自由式布局,以下沉座椅台阶、楼梯等丰富空间层次感的同时呼应山地高低不平的特征。室内形态于虚实变化中灵动起来。墙面粗粝的质感,加上木材和植物的应用,延续着场所的质朴意境和本土的建筑肌理,于内外之间形成空间对话,将自然与城市生活相融。
▼套房
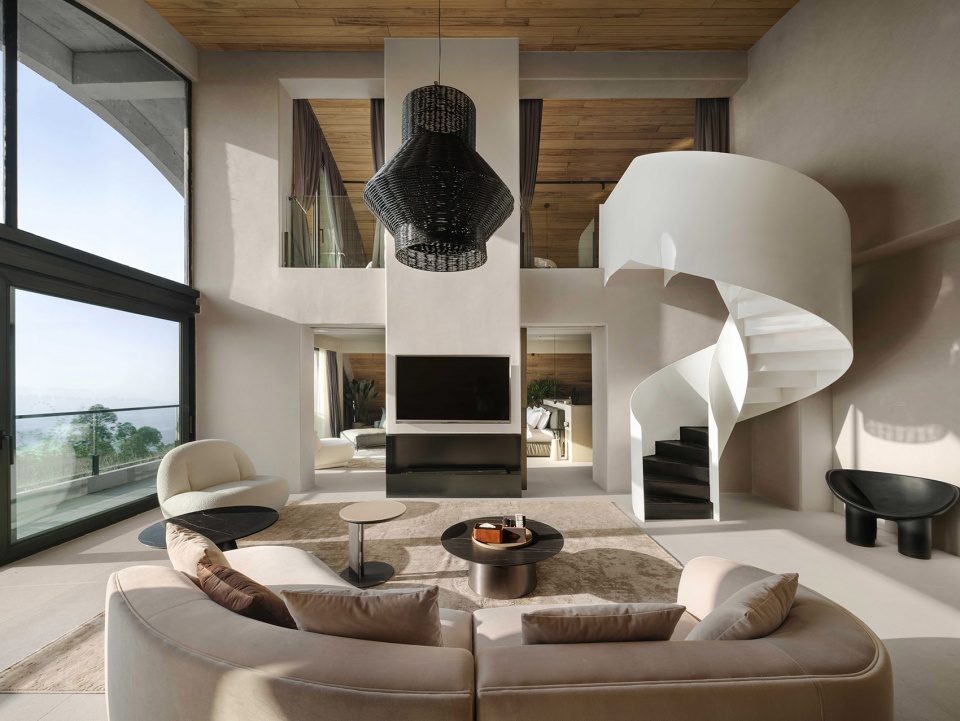

▼利用拱顶创造独特的度假体验
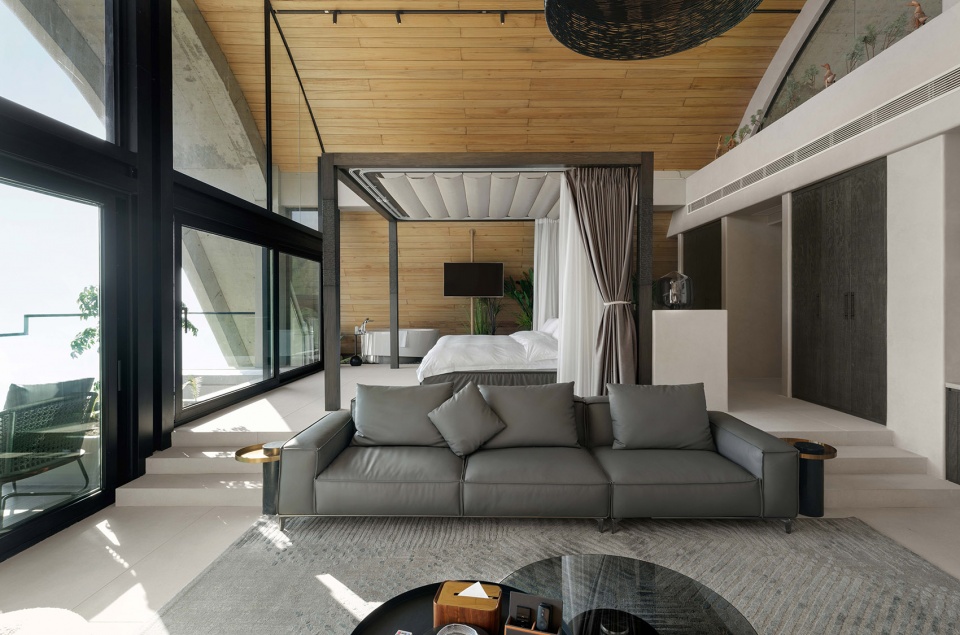
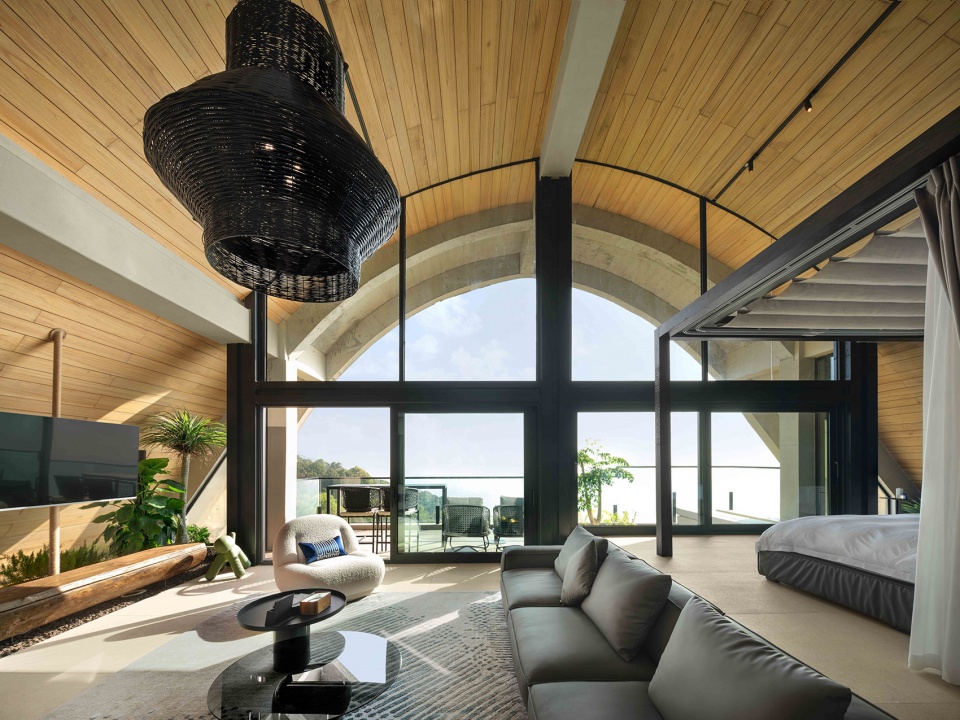
There are 24 guest rooms in Munwood Resort, including a total of 6 types of room. As for interior space design, the relevance of the landscape is reflected in the design of each type of room. Also, the wavy shape of the building creates many new opportunities for the interior space. For example, we cleverly use “vault room” at the top to create unique holiday spatial experience on the third floor of the hotel, while several second-floor guest rooms located in the extension area of wave-shaped inclined board set their bathrooms under the inclined board in an independent state, adding the local plant landscape, and presenting a natural ecological atmosphere under the light mapping.
The free style layout of the guest room, with sunken seat steps, stairs and other rich sense of spatial level, echoes the rugged characteristics of the mountain. The interior form is flexible in the change of reality and illusion: the rough texture of the wall, combined with the application of wood and plants, continues the plain artistic conception of the site and the local architectural texture, forming a spatial dialogue between inside and outside, and integrating nature with urban life.
▼客房
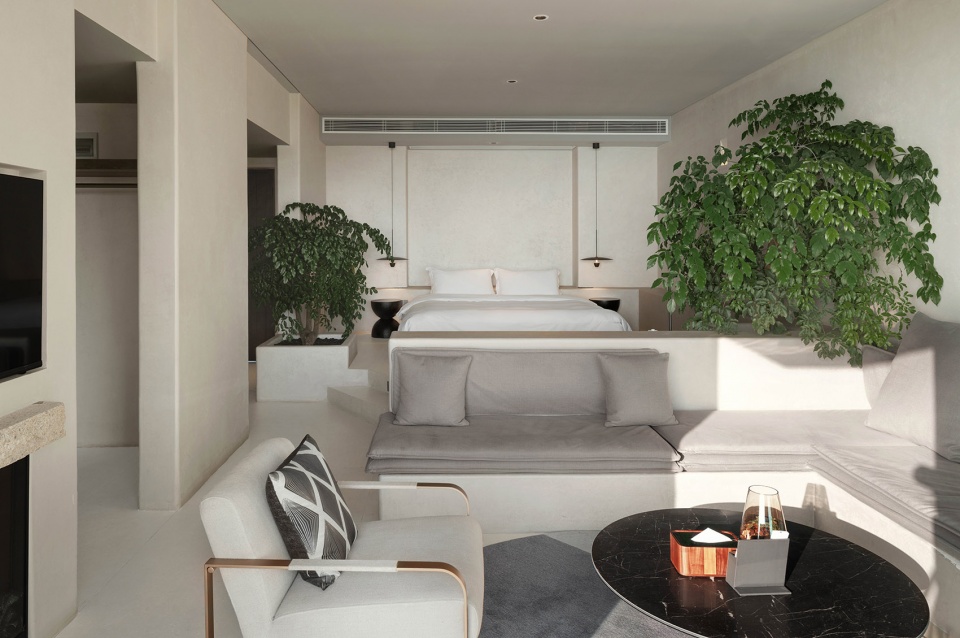
▼从阳台看向山景
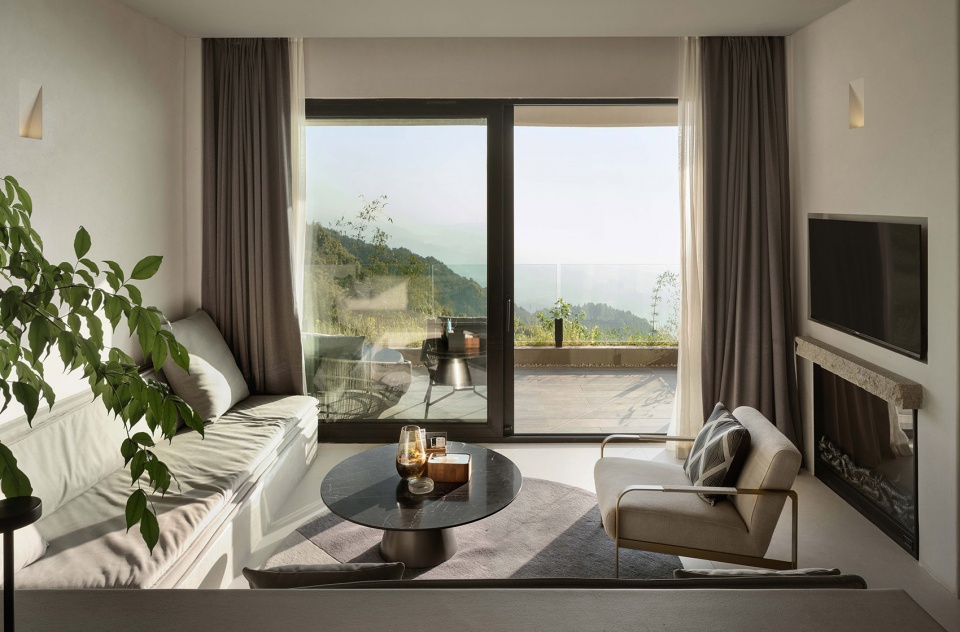
▼夜景
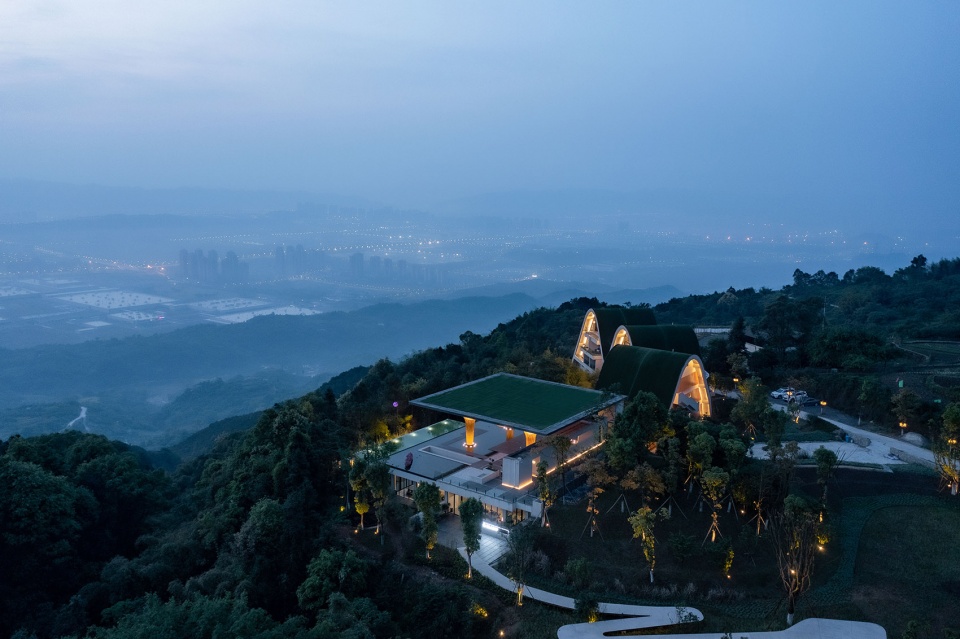
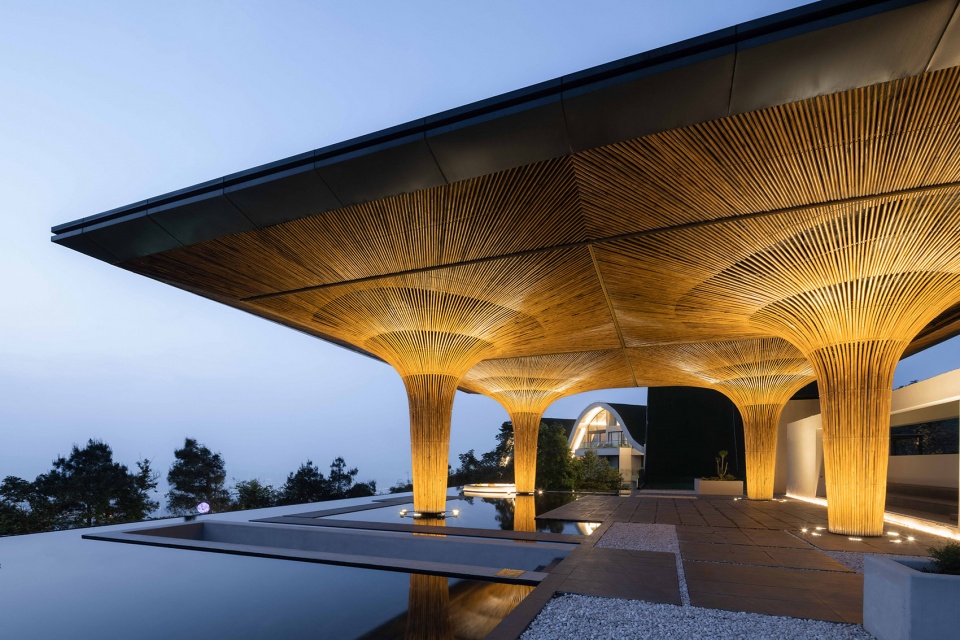
▼负一层平面图
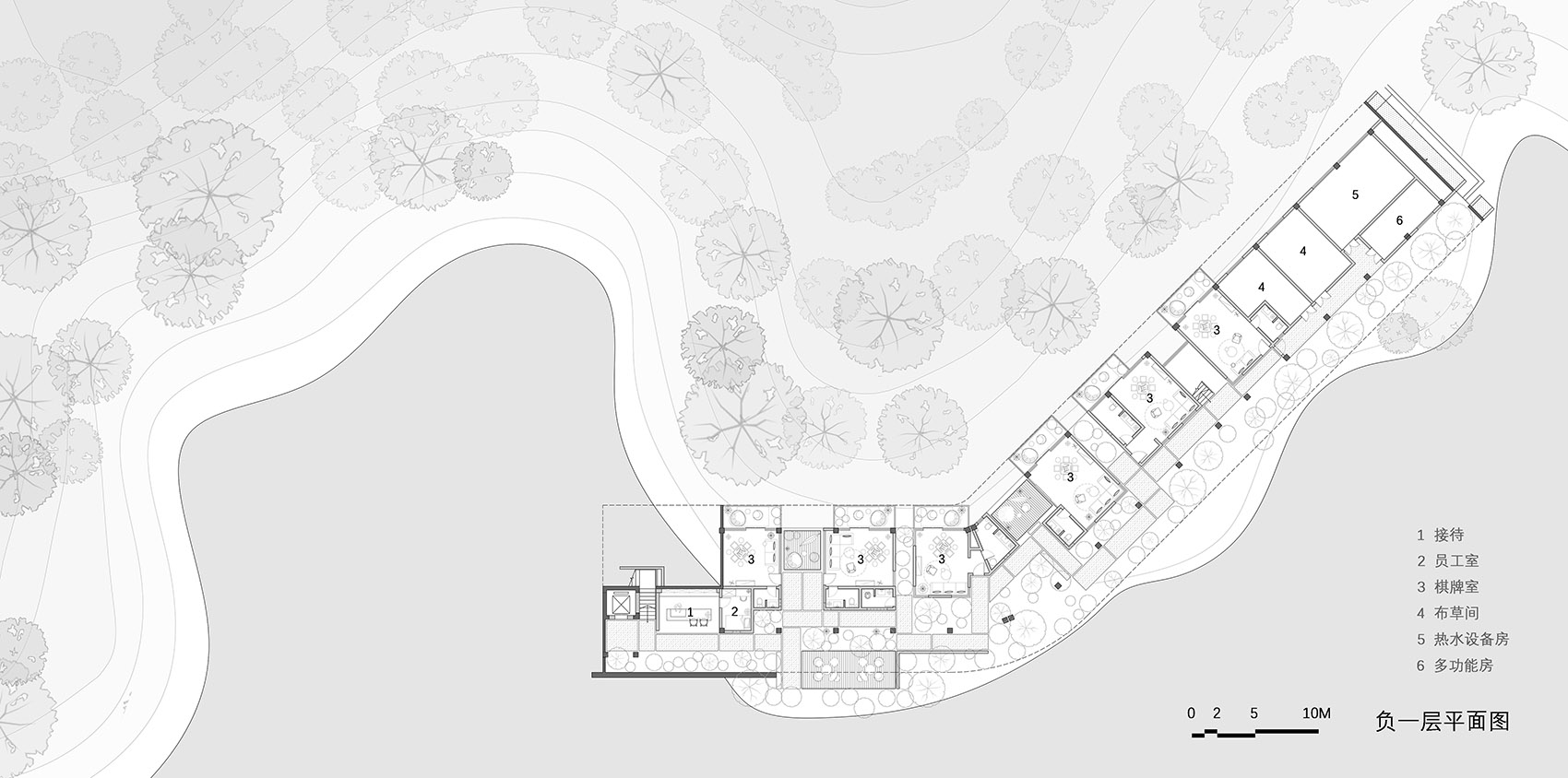
▼一层平面图
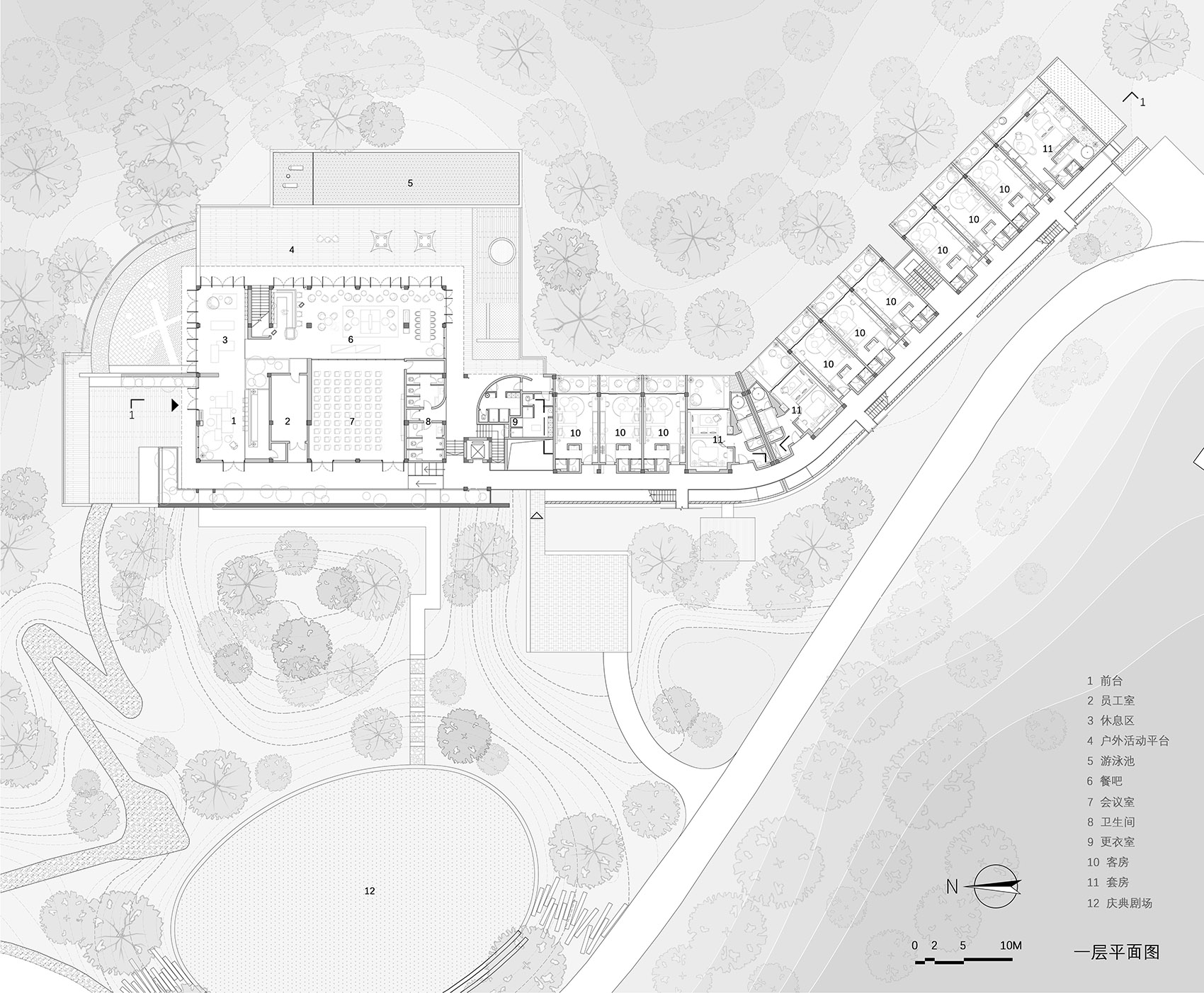
▼二层平面图
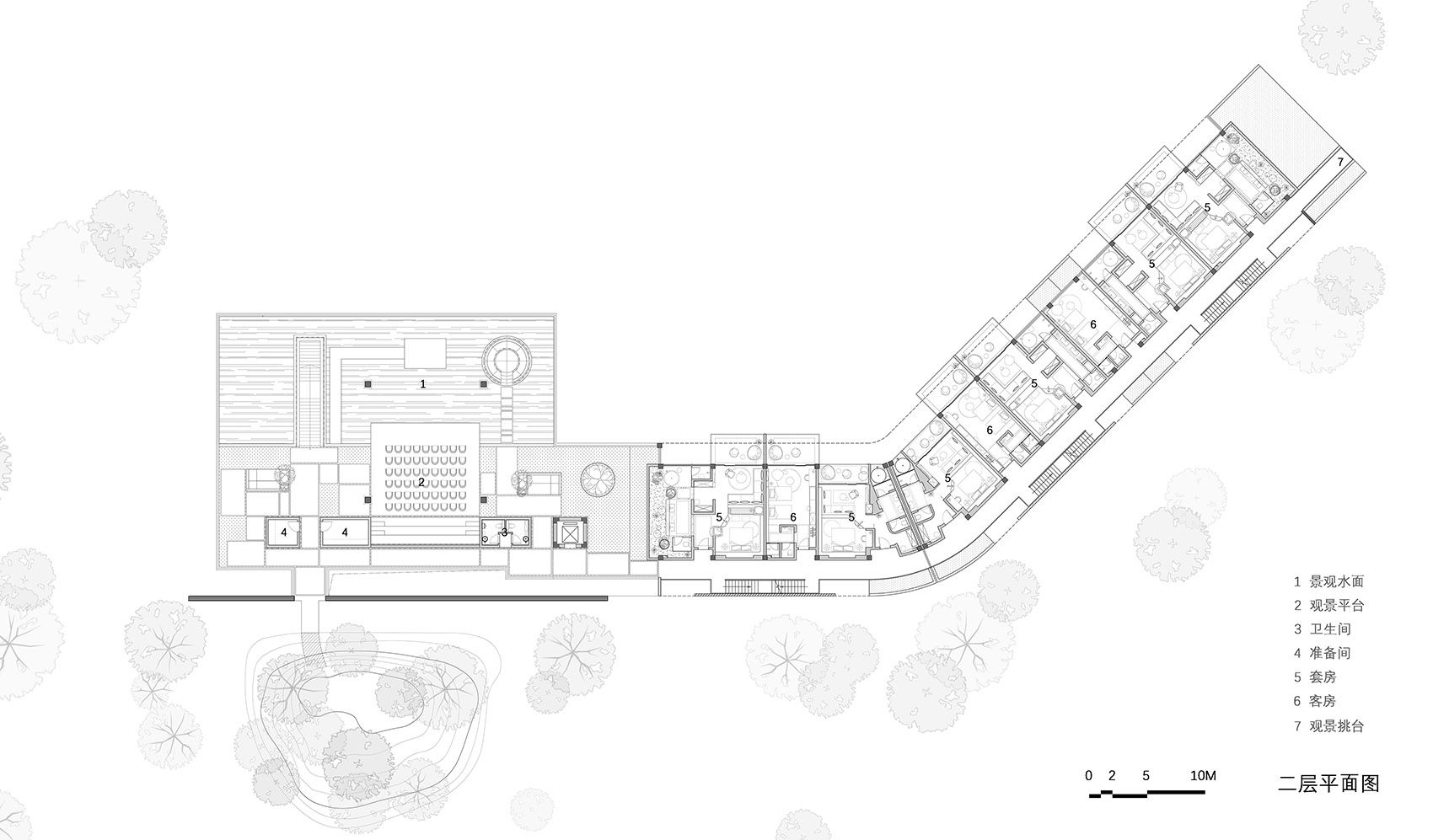
▼三层平面图
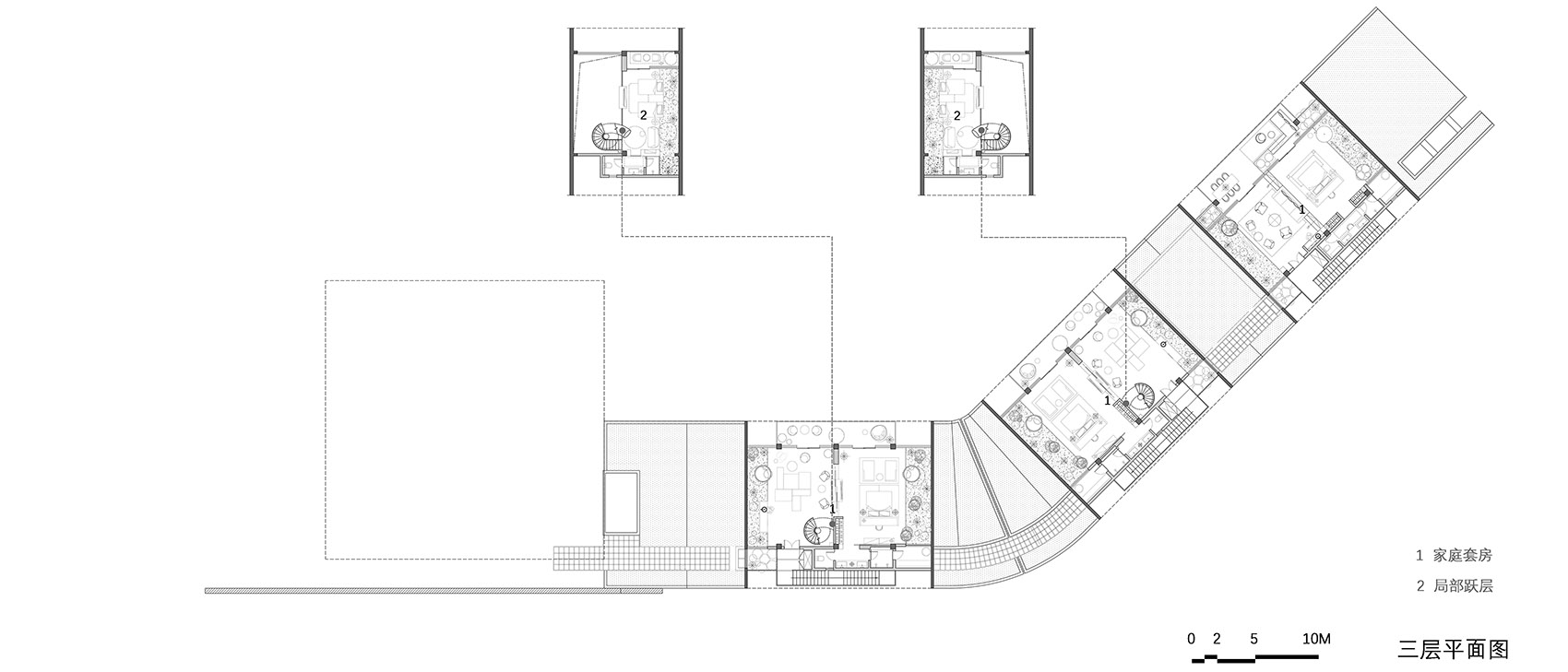
▼立面图

▼剖面图
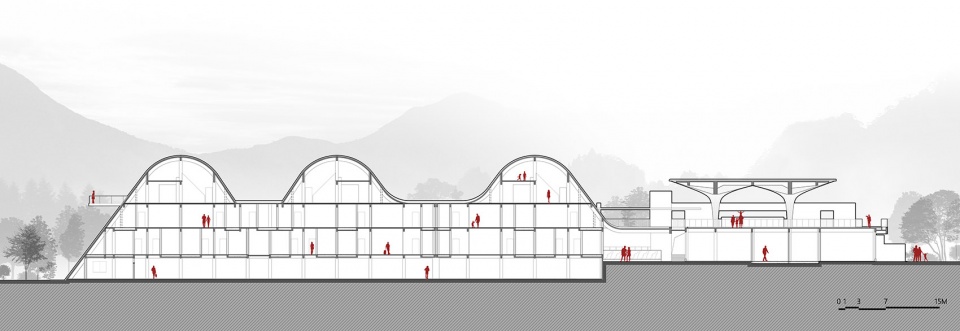
项目名称:重庆玉峰山慢屋•青麦庄园
业主单位:重庆慢屋酒店管理有限公司
项目地址:重庆市渝北区玉峰山镇
建筑面积:3500㎡
设计时间:2016.10-2017.10
建造时间:2017.10-2020.10
开业时间:2021.3
建筑师:IDO元象建筑
建筑施工图:重庆合信建筑设计院有限公司
室内设计:里与外设计
景观设计:纬图设计机构
摄影:存在建筑、偏方摄影
Project name: CHONGQING YUFENG MOUNTAIN MUNWOOD RESORT HOTEL
Owners and operators: Chongqing Munwood Hotel Management Co., Ltd.
Project site: Yufeng Mountain, Yubei District, Chongqing
Construction area: 3500㎡
Design time: 2016.10-2017.10
Build time: 2017.10-2020.10
Completion time: 2021.3
Architect: IDO (Init Design Office)
Architectural working drawing:Chongqing Hexin Architectural Design Institute Co., Ltd.
Interior design:LEW & ASSOCIATES
Landscape design:Wisto Design
Photography:Arch-Exist / Pianfang Studio
扫描二维码分享到微信