应用科学中心 蒙特利尔
Menkès Shooner Dagenais LeTourneux|NFOE Architectes
应用科学中心位于康考迪亚大学洛约拉校区,是一座开放、明亮、高效的研发中心,并且拥有最先进的设施。这座8700平方米的大楼获得LEED金级认证,通过3楼的人行通道与理查德·J·雷诺科学综合楼相连。
▼项目概览

整洁而连贯的形体构成首先有助于促进道路活力。上四层体量的幕墙所展现的垂直度,确立了该楼在校园建筑框架中的归属感,并成功地融入不同规模的建筑中。一楼围护结构基于虚实对比,开放部分使用透明玻璃,封闭空间使用细长砖条。因此,幕墙打开了使用新建筑语言的大门,它是该地块新开发项目的先导,与应用科学中心正在进行的先进研究相呼应。这种与既有建筑语言的差异使新楼与众不同,尽管它建在主要建筑群之外,但通过其体量以及由此产生的视觉开口,创造出朝向校园中心的视觉通廊,并突出行政楼及其塔楼,堪称永久的校园地标。
▼整洁而连贯的形体构成

▼建筑立面采用玻璃幕墙

▼连桥内部
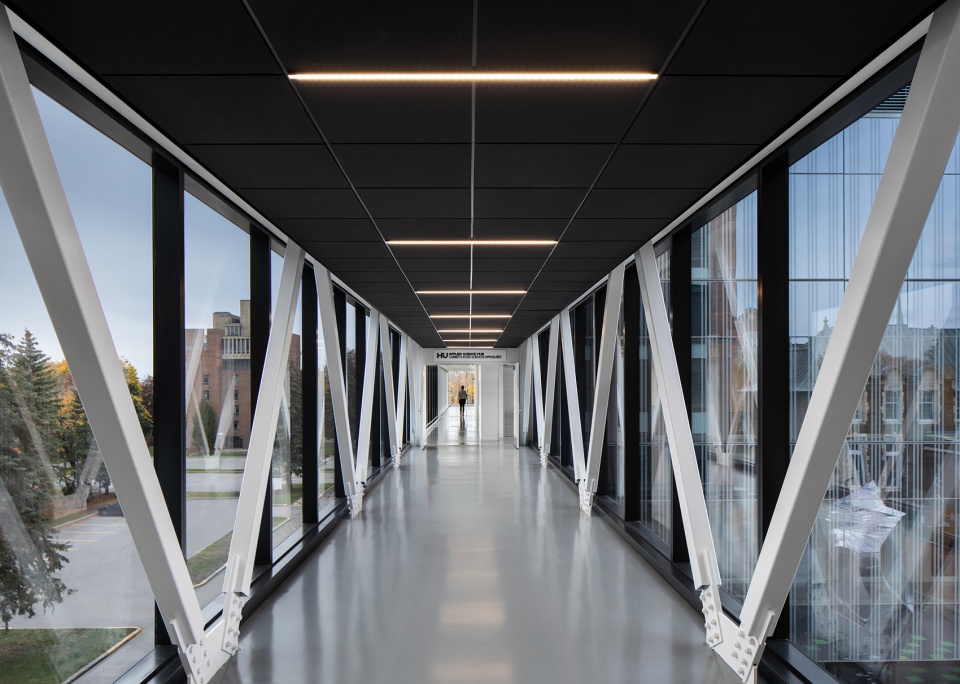
Neat and coherent, the volumetric composition contributes above all to the dynamism of the users’ path. The verticality expressed by the curtain wall of the volume of the 4 upper floors establishes the pavilion’s belonging to the built framework of the campus and succeeds in integrating it into the scale of the different building templates. The envelope of the first floor is based on the contrast of solids and voids, with clear glass for the open portions and elongated brick for the closed spaces. The use of the curtain wall thus opens the door to the use of a renewed vocabulary, precursor to this new development on the site, and echoing the avant-garde research taking place at the Applied Science Hub. This divergence from the existing architectural language distinguishes the new pavilion which, although established outside the main complex, contributes, through its massing and the resulting visual openings, to create views towards the heart of the campus and to highlight the administrative pavilion and its tower, an irrevocable landmark of the site.
▼入口及走廊
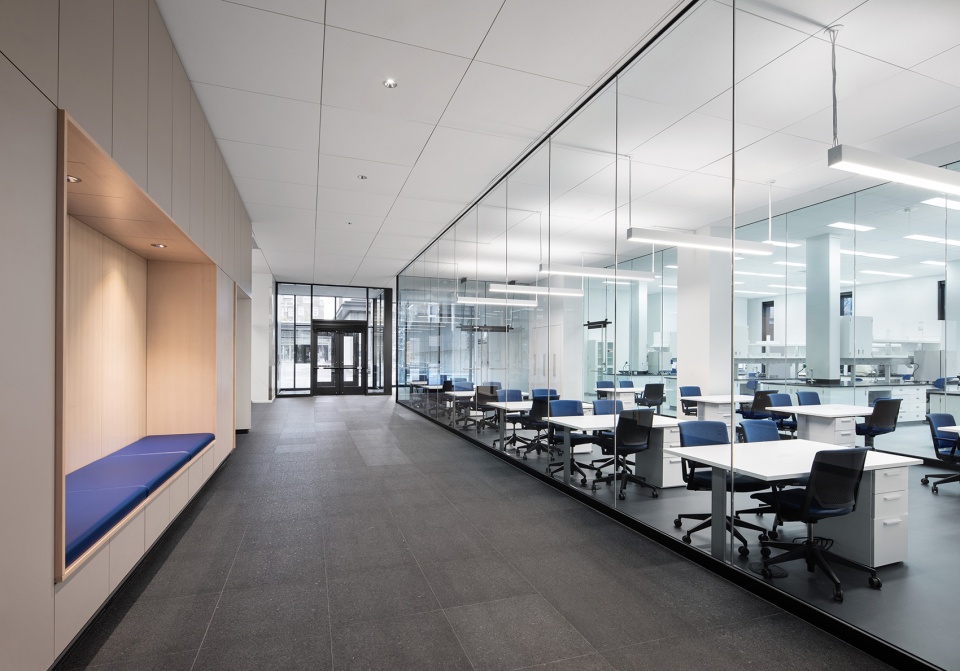
▼教室

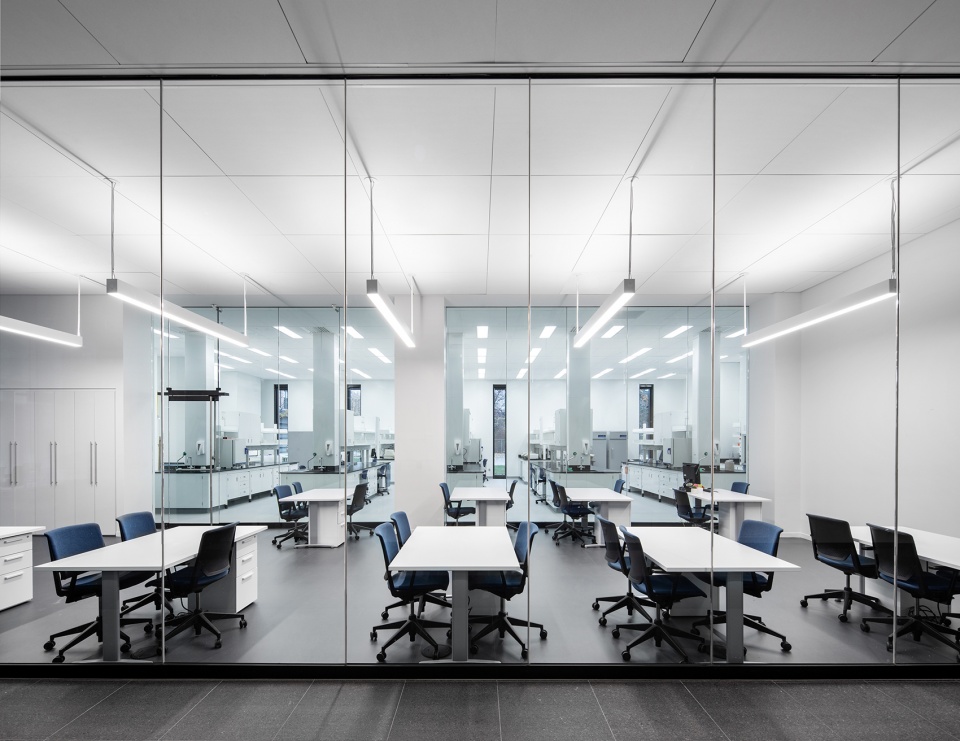
▼化学实验室
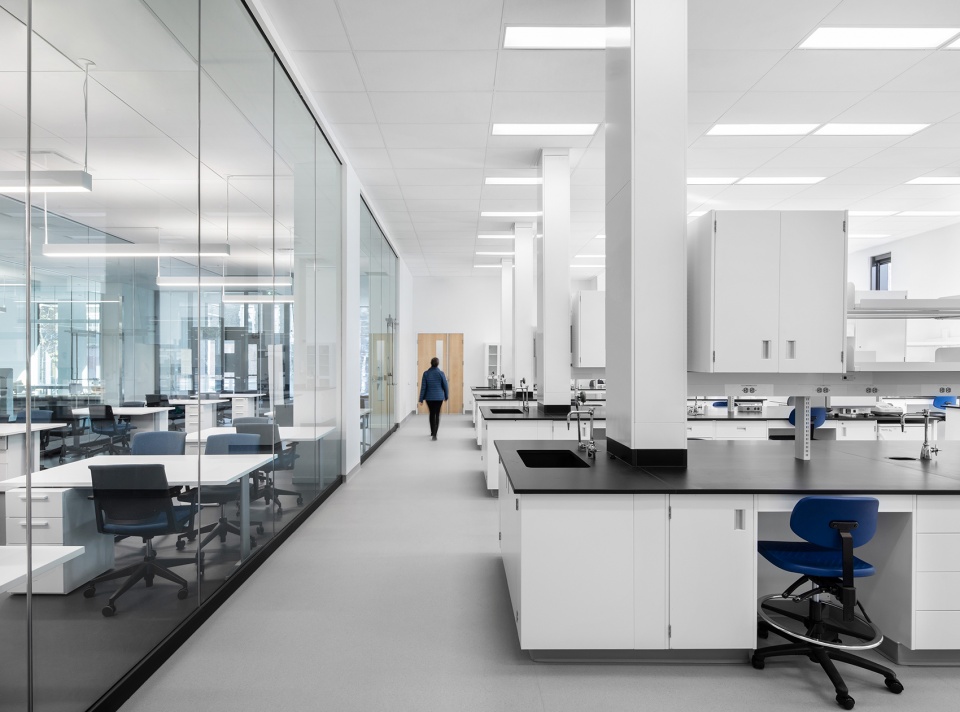
▼使用场景

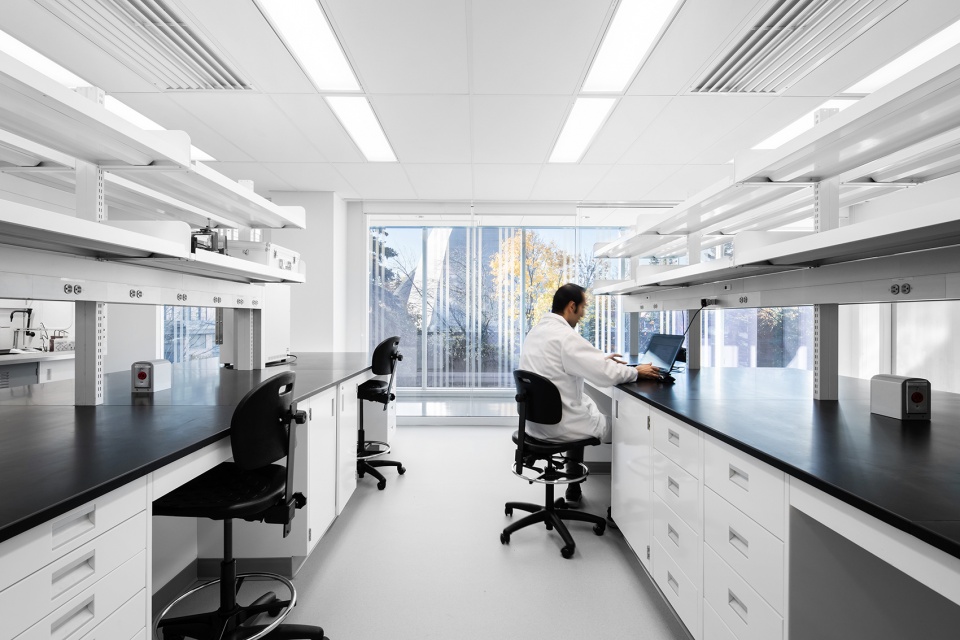
▼休息区

▼走廊
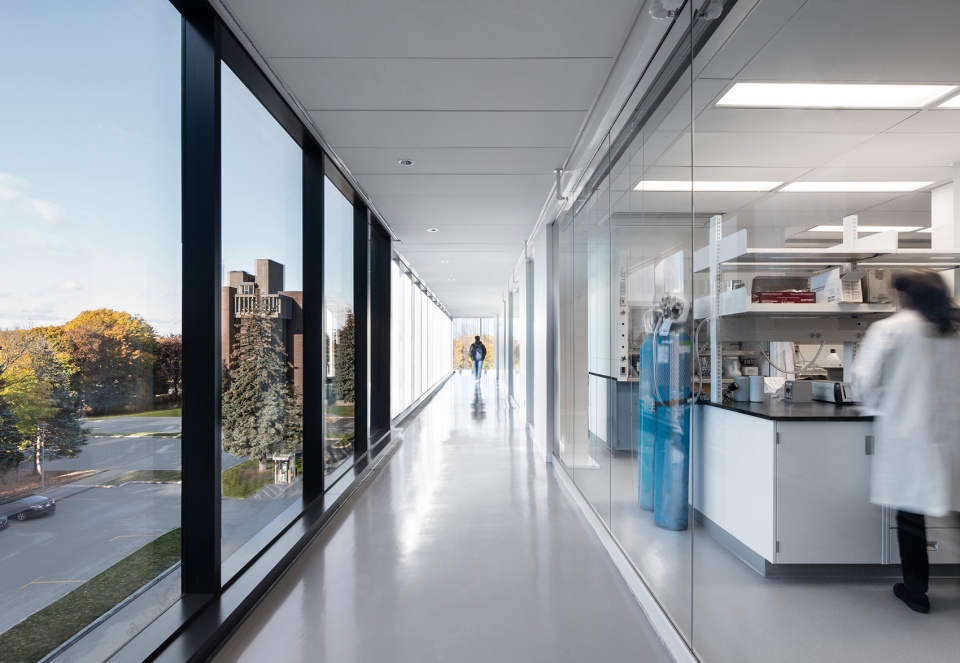
▼校园规划

▼总平面图
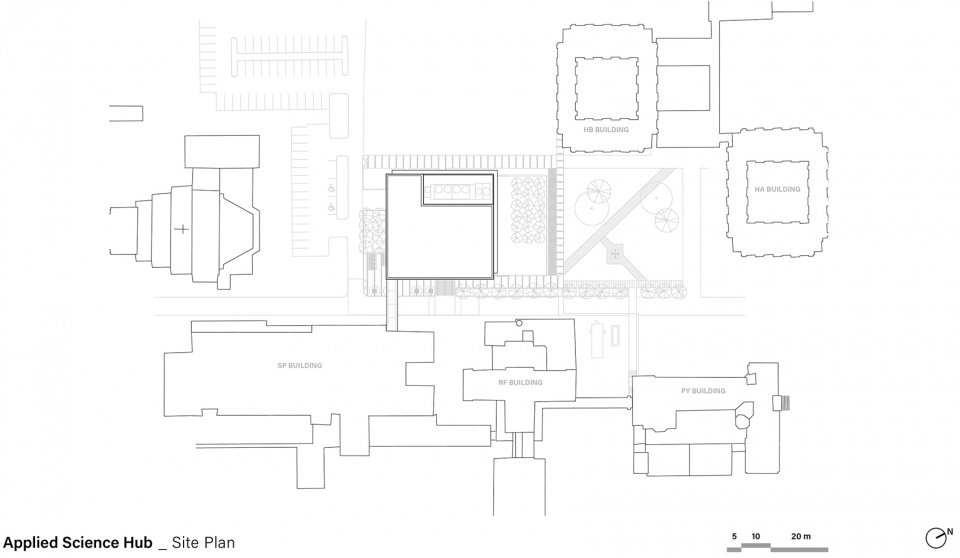
▼一层平面图
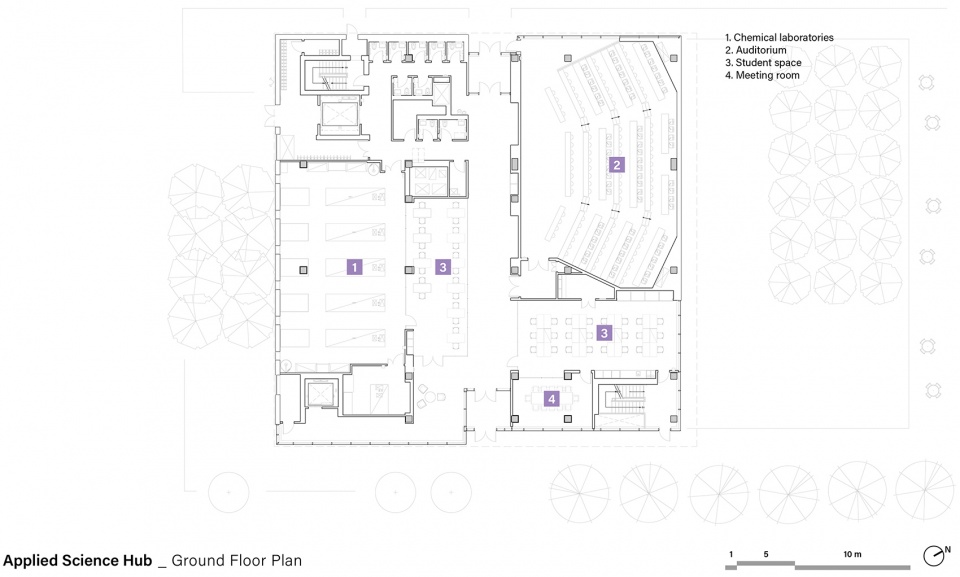
▼标准层平面图(以三层为例)
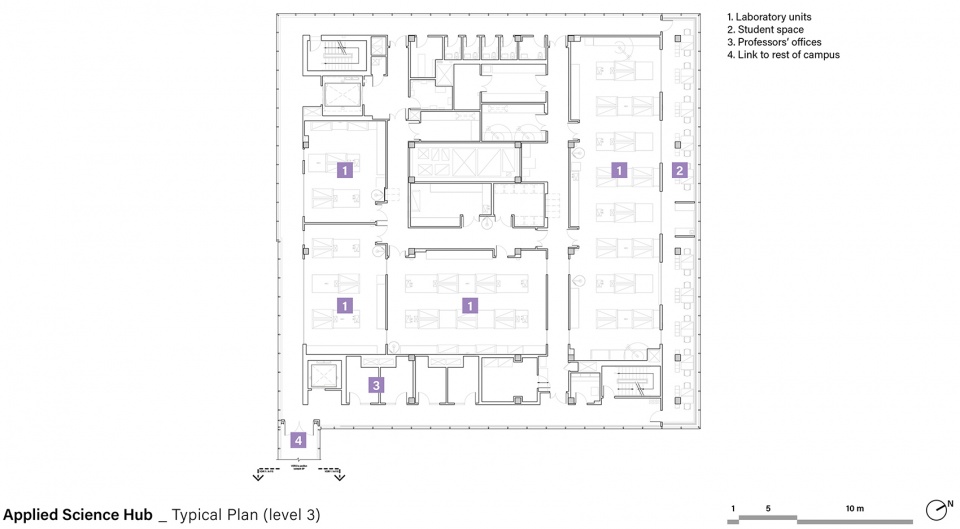
▼横剖面图(示意与SP楼相连)

Project name: Applied Science Hub
Location: Montreal, Qc, Canada
Dimensions: 8700 m2
Date of completion: July 2020
Photographic Credits: Stéphane Brügger
More:Menkès Shooner Dagenais LeTourneux|NFOE Architectes
扫描二维码分享到微信