莫兰大楼,巴黎 / David Chipperfield Architects Berlin + Calq Architecture
David Chipperfield Architects Berlin + Calq Architecture
前巴黎政府大楼坐落在巴黎第四区塞纳河岸边的莫兰大道上,最初是市政府所在地,由建筑师阿尔伯特·拉普拉德(Albert Laprade)在1960年左右设计建造。原有的综合体包括一栋16层的塔楼,两侧是9层的侧翼,三栋建筑共同围合出一处面向林荫大道的公共广场。建筑宏大的体量与严谨而重复的立面构成,导致了一种封闭且不可接近的外观印象,大楼前部的公共广场也因此变得毫无生机。
▼项目概览
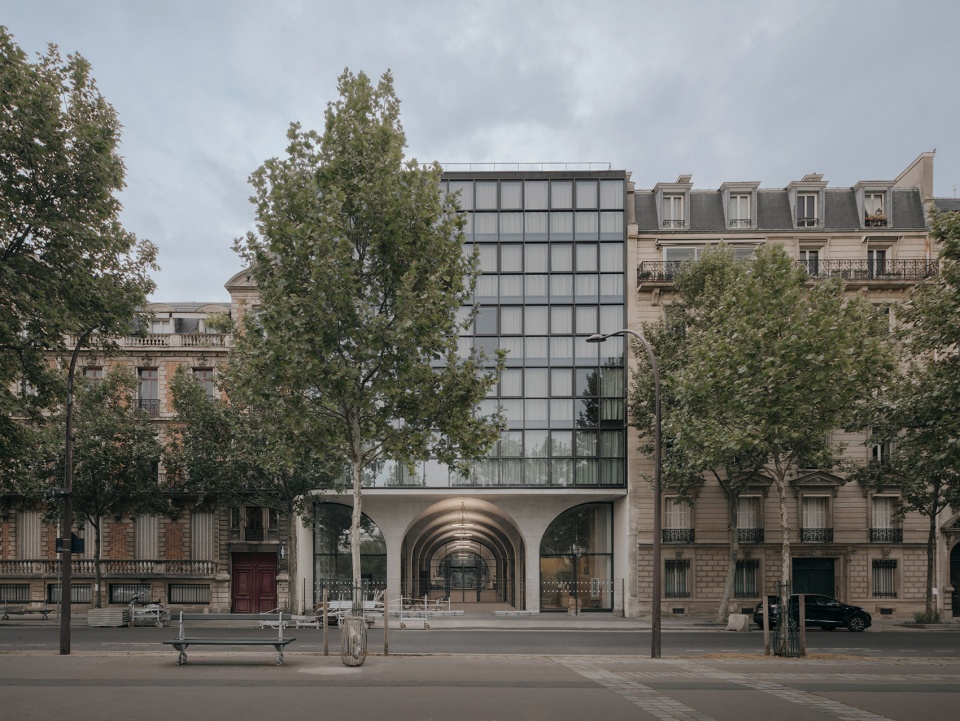
在“重塑巴黎”(Réinventer Paris)项目的背景下,由建筑师、项目开发商、景观设计师和艺术家组成的跨学科团队受到感召,为巴黎市内的23处场地重新进行了重新设计与改造。其中,莫兰大道综合体则由David Chipperfield柏林事务所与法国开发商Emerige共同操刀。
▼项目与周边环境概览
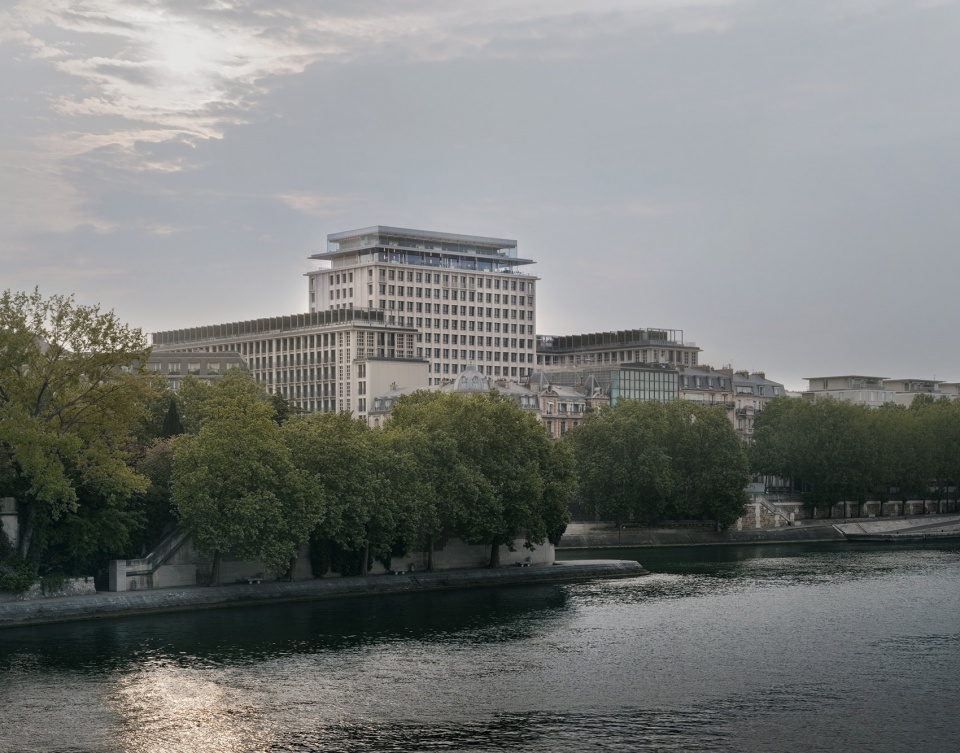
▼由塞纳河看项目

▼修复后规整严谨的立面网格与改造后的顶部楼层,
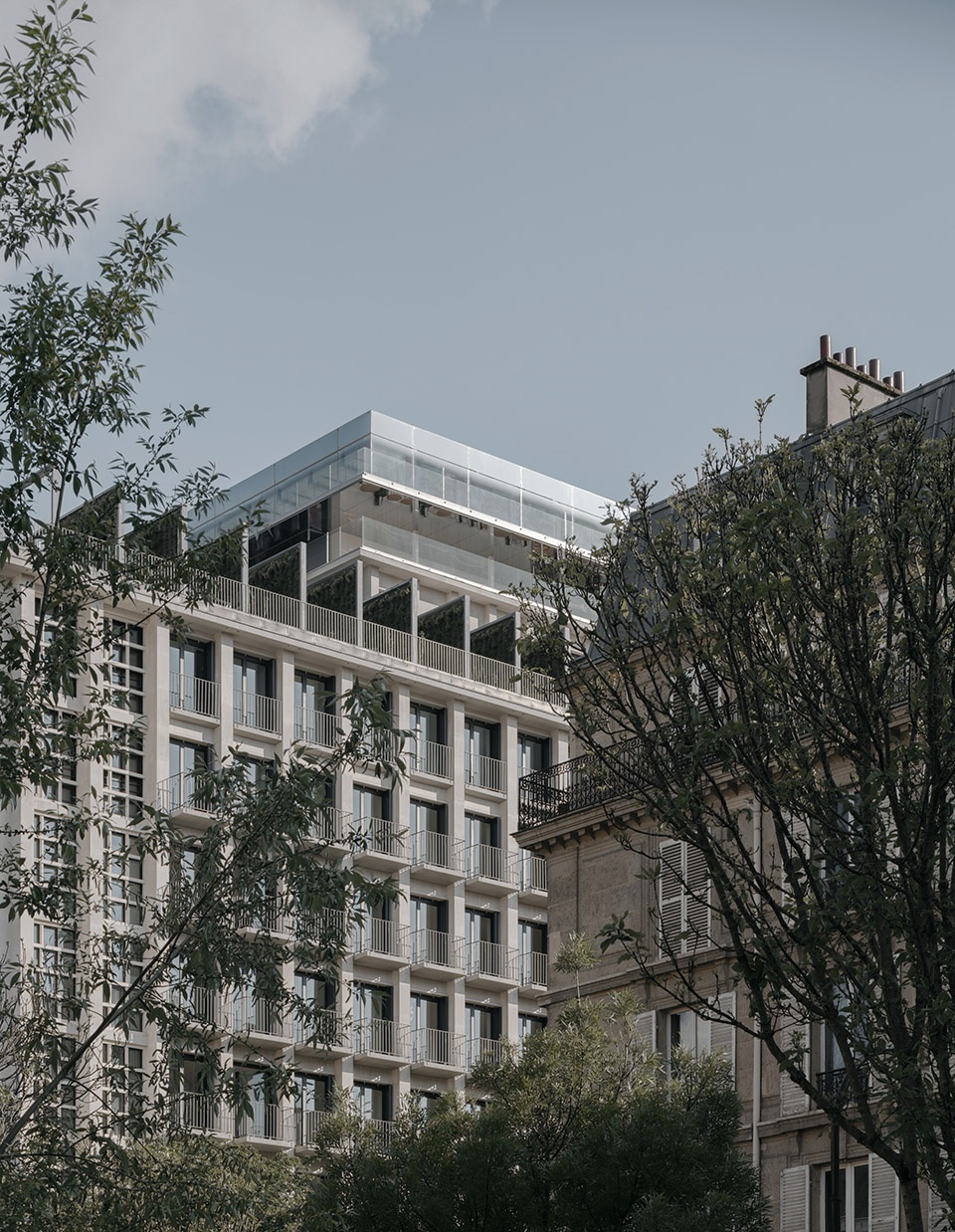
▼由塔楼看侧翼,
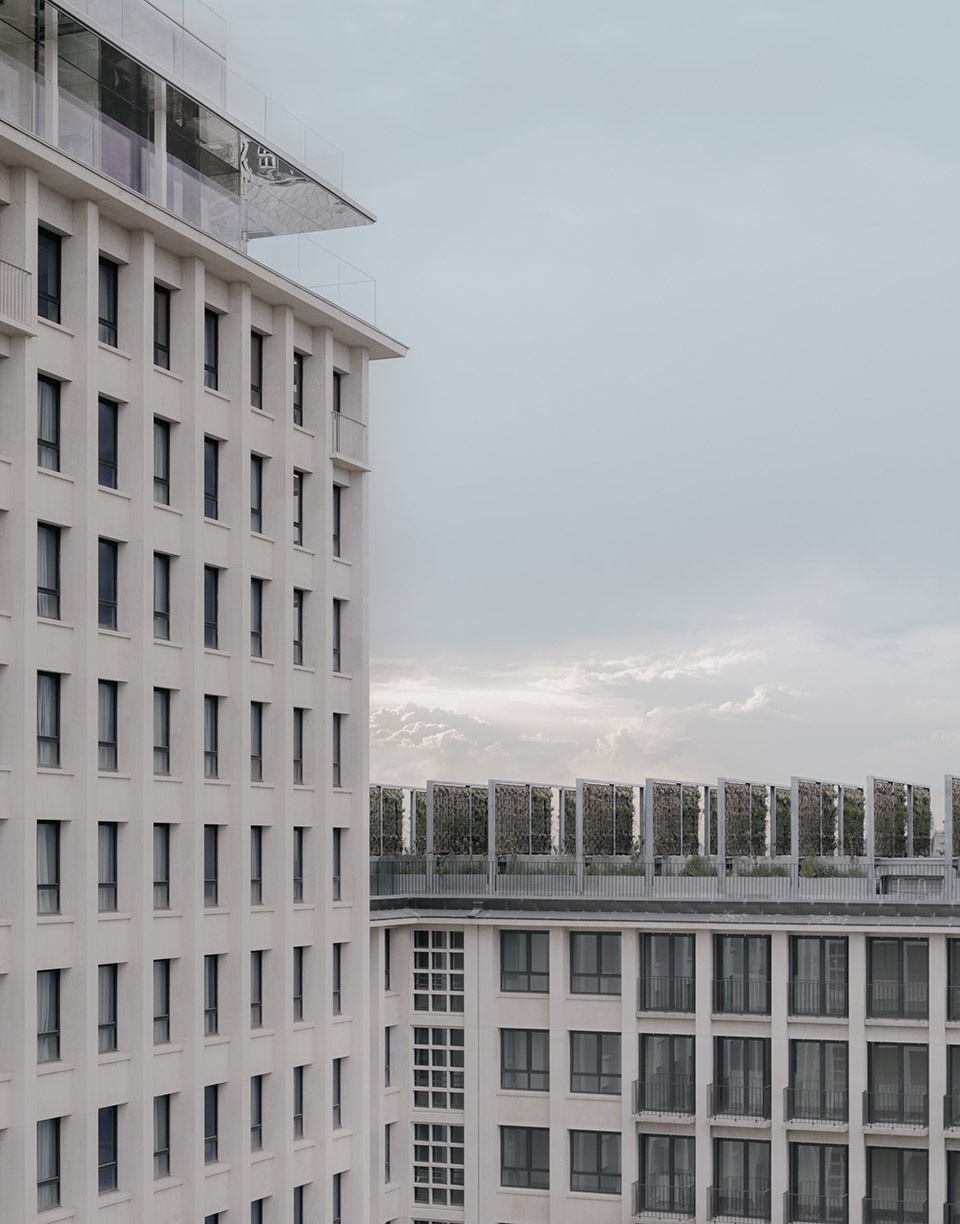
全新的莫兰大楼是对现有建筑进行翻新、改造和扩建的结果。项目的核心设计理念旨在将以前内向的综合体向公众开放,将其转变为一个如校园般活泼开放的场所,进而对整个社区产生积极的影响。在城市尺度上,两个面向大道和塞纳河的新建筑体量,在现有建筑和邻近建筑之间起到了协调作用,起到了修复城市肌理的效果。同时,由于建筑的体量架空于地面之上,因此创造出一条全新的公共轴线,为人们提供了一条从林荫大道到塞纳河的通道。这条通道由连续的拱廊组成,拱形结构不仅具有极强的承载能力,同时与现有的柱网格形成了严谨的呼应。可以说,底层的拱廊为整栋建筑赋予了亲切热情的姿态,吸引着人们进入场地内探索。
▼分析图
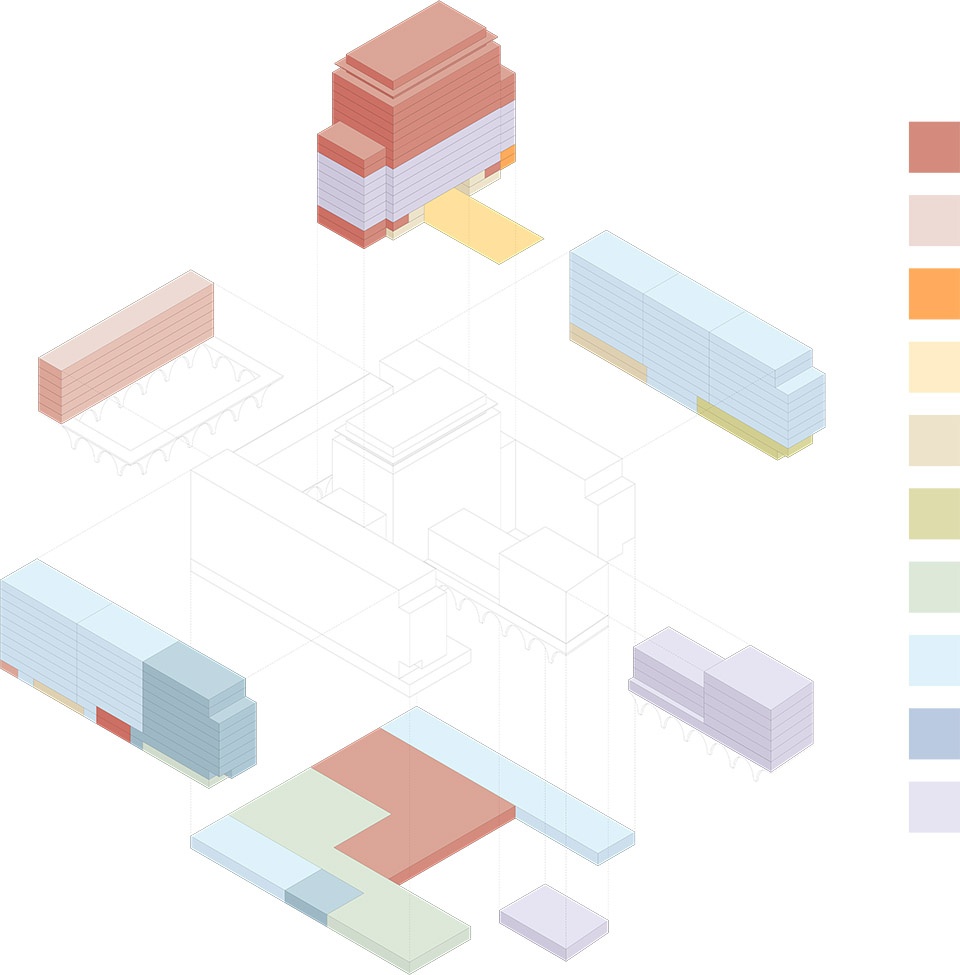
The new ‘Morland Mixité Capitale’ is the result of the refurbishment, remodelling and extension of the existing buildings. The previously introverted complex was made accessible to the public, transforming it into a lively and open place with the character of a campus and emanating a positive effect for the overall neighbourhood. Two new building volumes facing the boulevard and the River Seine, which mediate between the scale of the existing and neighbouring buildings, contribute to the repair of the city. The volumes are raised above the ground to create a new public axis that provides a passage from the boulevard to the River Seine. Load-bearing, vaulted arcades characterize this passage at ground floor level and act as a counterpart to the stringent column grid of the existing ensemble. The arcades establish an inviting entrance gesture to the campus, guiding passers-by into the interior of the complex.
▼由街道看建筑

▼拱廊形成的通道
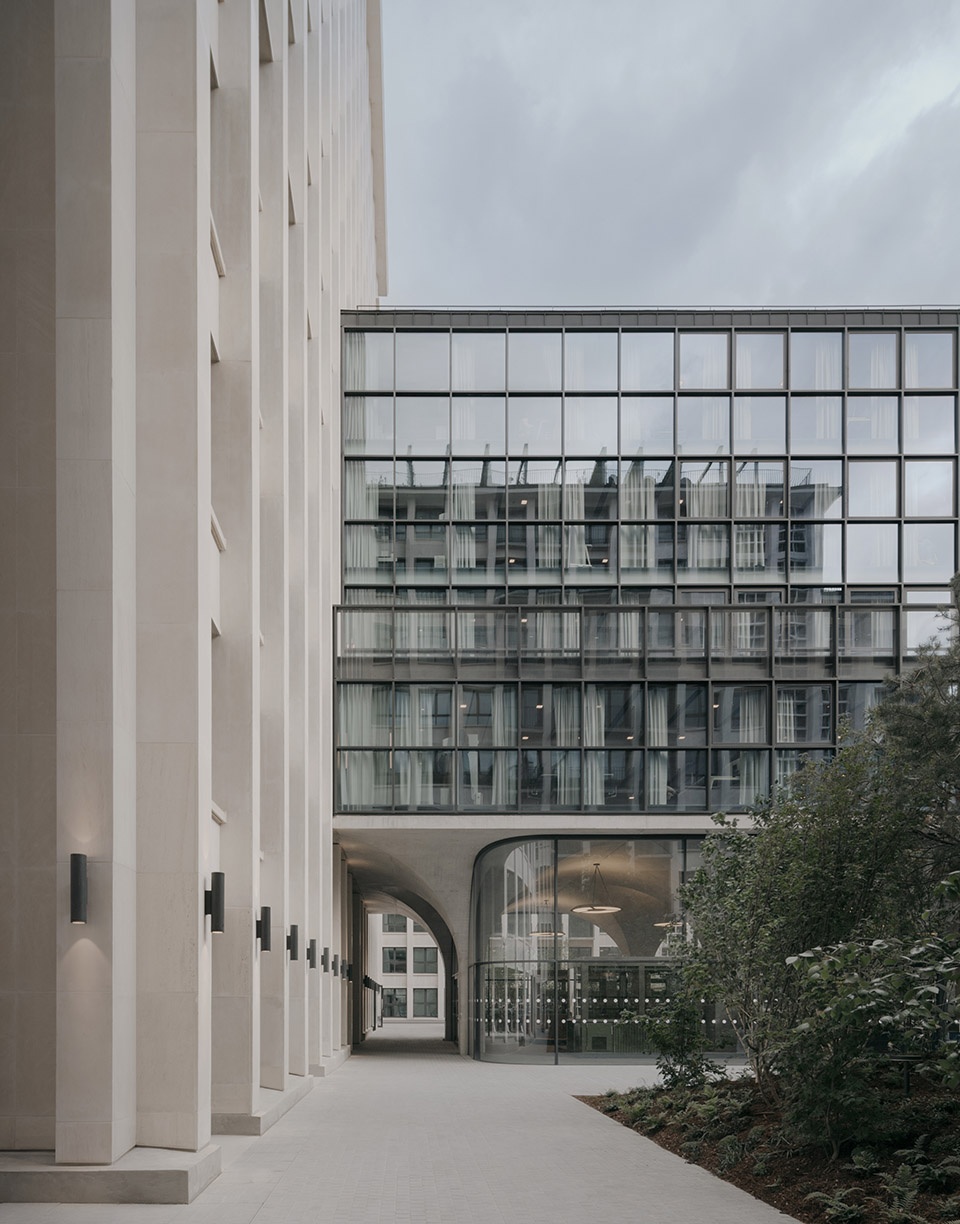
▼曲面玻璃与拱形结构相呼应,
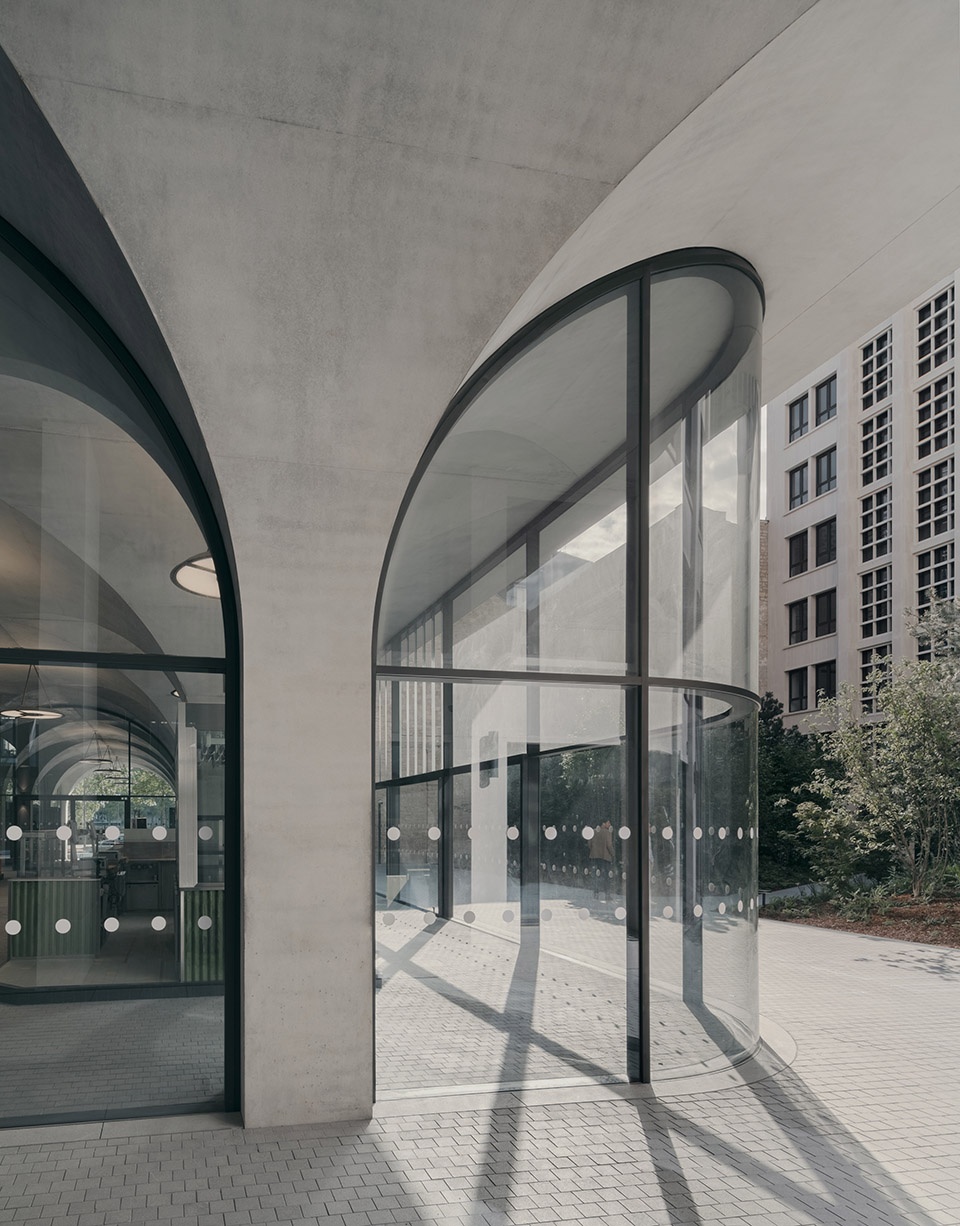
▼新旧建筑部分的衔接
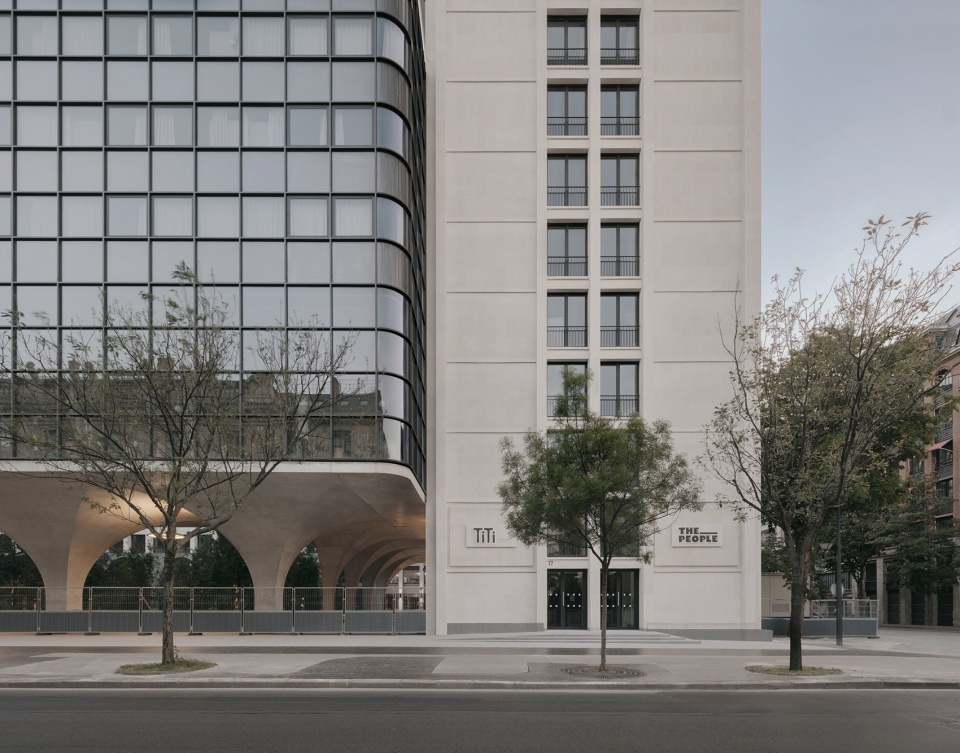
▼架空的建筑体量延伸到人行道上方
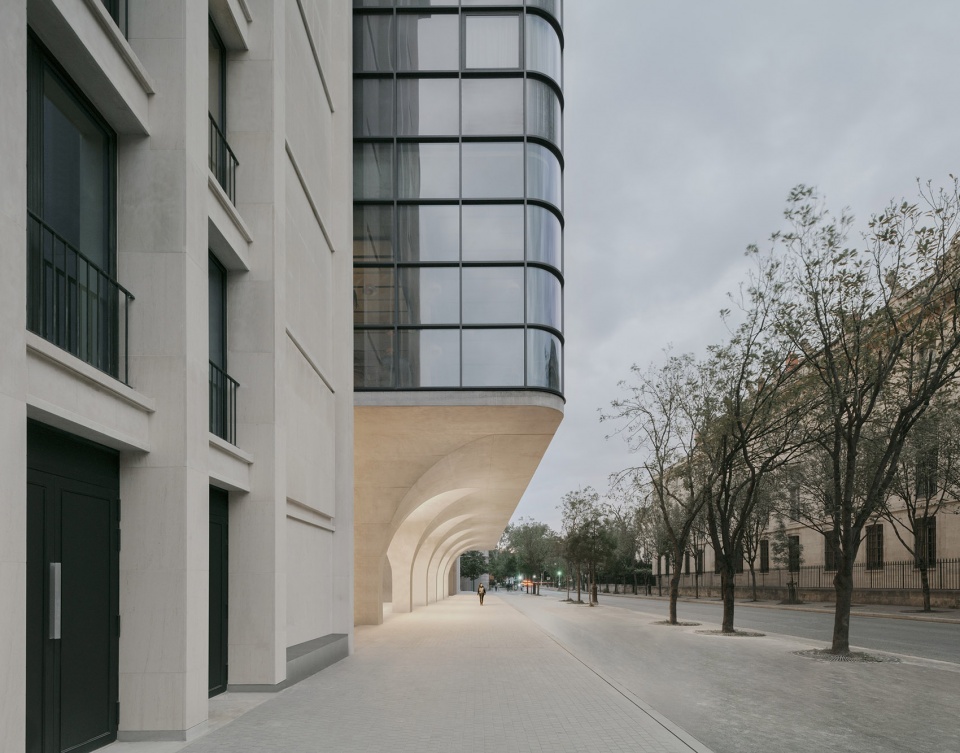
对现有建筑的保护与扩建不仅确保了城市的连续性,同时也彰显出可持续发展的理念。设计对现有的城市肌理秉承了极大的尊重,以“修复”代理了“拆除”与“新建”。基于热量与能量循环以及封闭式植物净化系统而设计的屋顶城市花园,确保了整栋建筑高效的节能表现,减少了资源与能源的消耗。
▼花园一侧的拱廊

▼拱形结构不仅具有极强的承载能力,同时与现有的柱网格形成了严谨的呼应
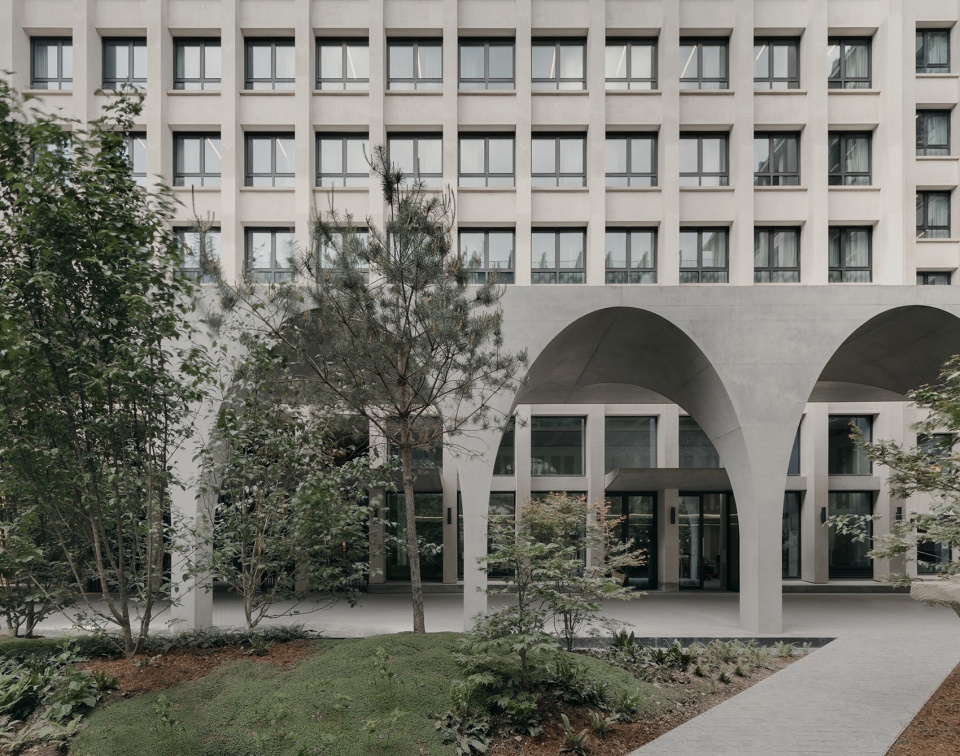
▼由拱廊看花园

该综合体用途广泛,涵盖了高档与经济适用房、酒店、青年旅社、办公室、零售、画廊、食品超市以及托儿设施。原建筑最顶部的两层仅在建成后最初的几年里对外开放过,如今则被重新开放,将空间归还给公众。这两个顶部楼层容纳了由Other Spaces柏林事务所的建筑师Ólafur Eliasson以及Sebastian Behmann设计的可居住艺术装置,此外还包括有一家餐酒吧。从这里,居民和游客可以欣赏到法国首都的广阔景色。
▼俯瞰屋顶花园
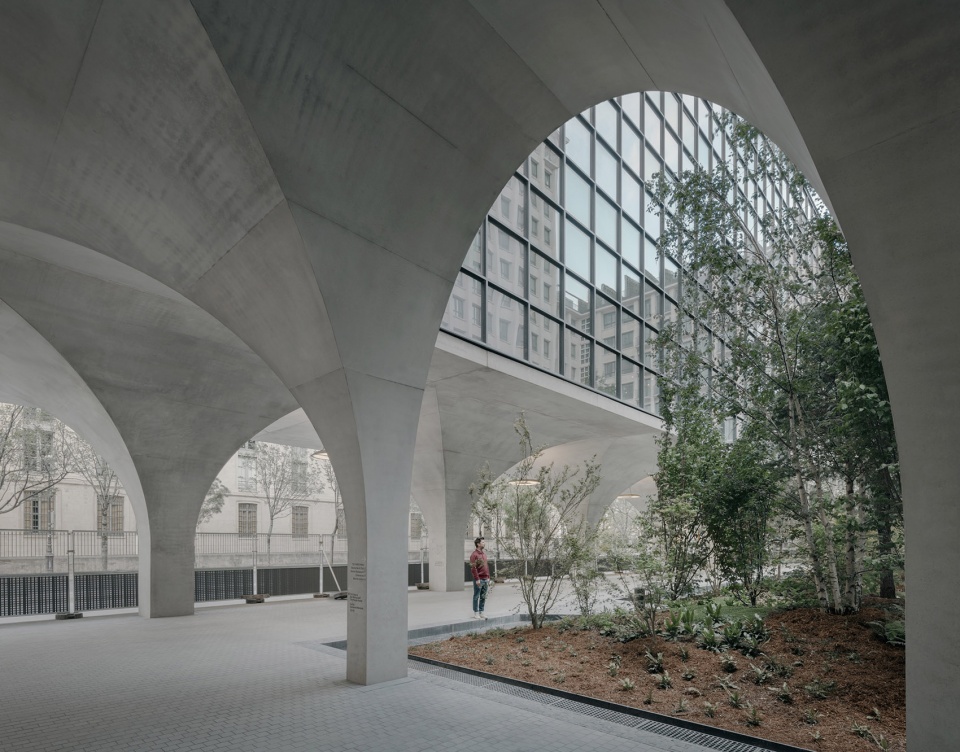
▼顶层餐酒吧
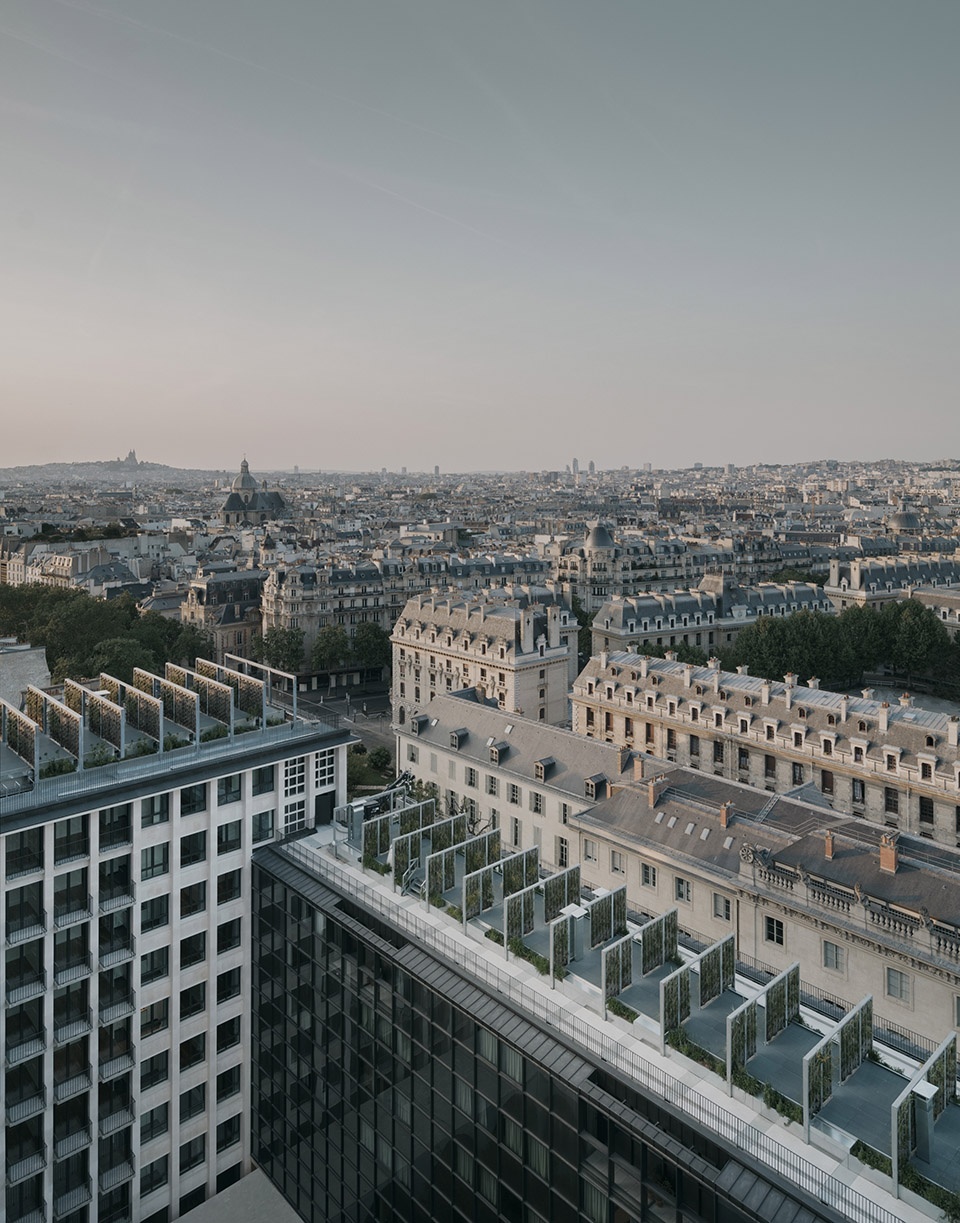
▼顶层室外露台
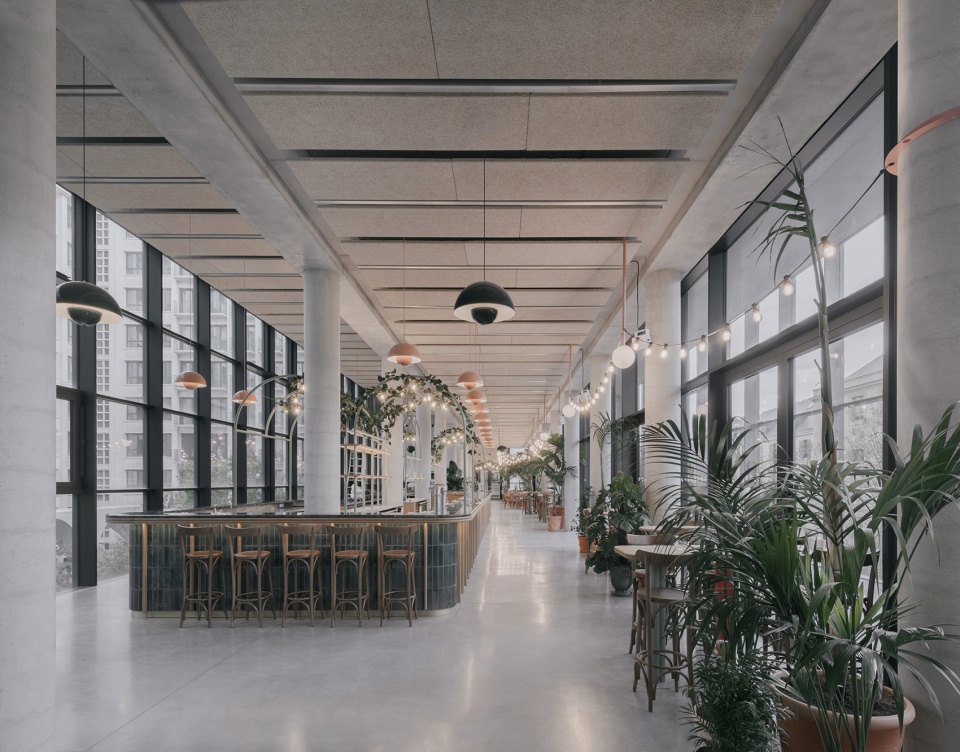
▼镜面天花板反射着塞纳河和美景

▼总平面图
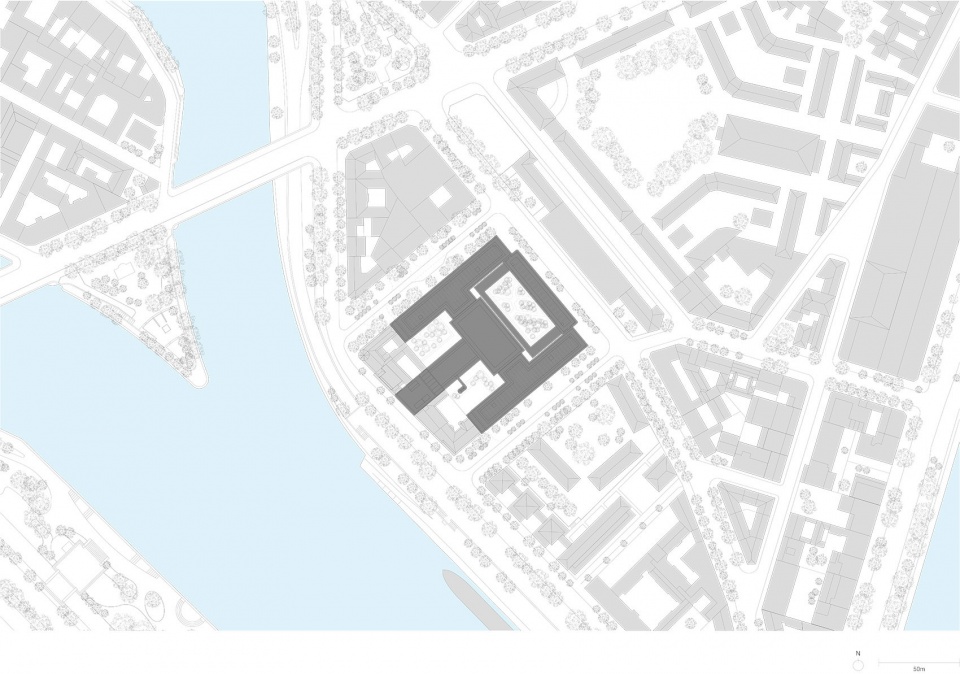
Competition:2015 – 2016
Project start :2016
Completion :2022
Gross floor area :63,500 m2
Client:Société Parisienne du Nouvel Arsenal represented by Emerige
Architect:David Chipperfield Architects Berlin / Calq Architecture
More: David Chipperfield Architects
扫描二维码分享到微信