五星酒店餐厅及休闲中心
Clavel Arquitectos
在经济萧条的西班牙小城巴达霍斯,Clavel Arquitectos承接了一间风格过时的酒店改造项目;面对酒店、餐厅、夜总会及赌场功能共存的艰难挑战,团队在奢华的诉求上进行了一次大胆重塑。
▼项目概览
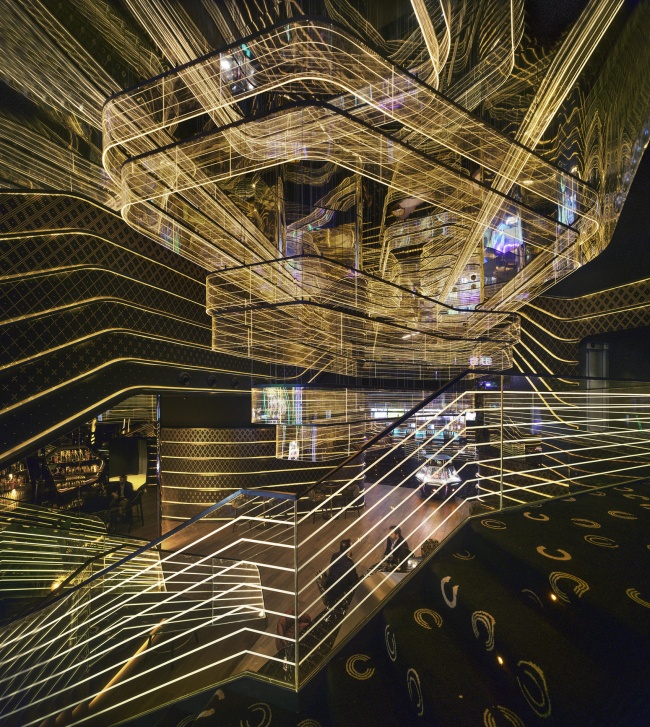
全球性“黑暗时代”的出现,不断地激发出LED灯等一系列特定资源的巨大潜力。通过持续探索,中庭空间内实现了各种曲线光闪烁,想象眼花缭乱的金色光芒点亮整个空间,人们雀跃地享受着当下的氛围,逐渐失去了空间,甚至时间概念,这正是来自休闲夜生活的召唤。
▼意向图
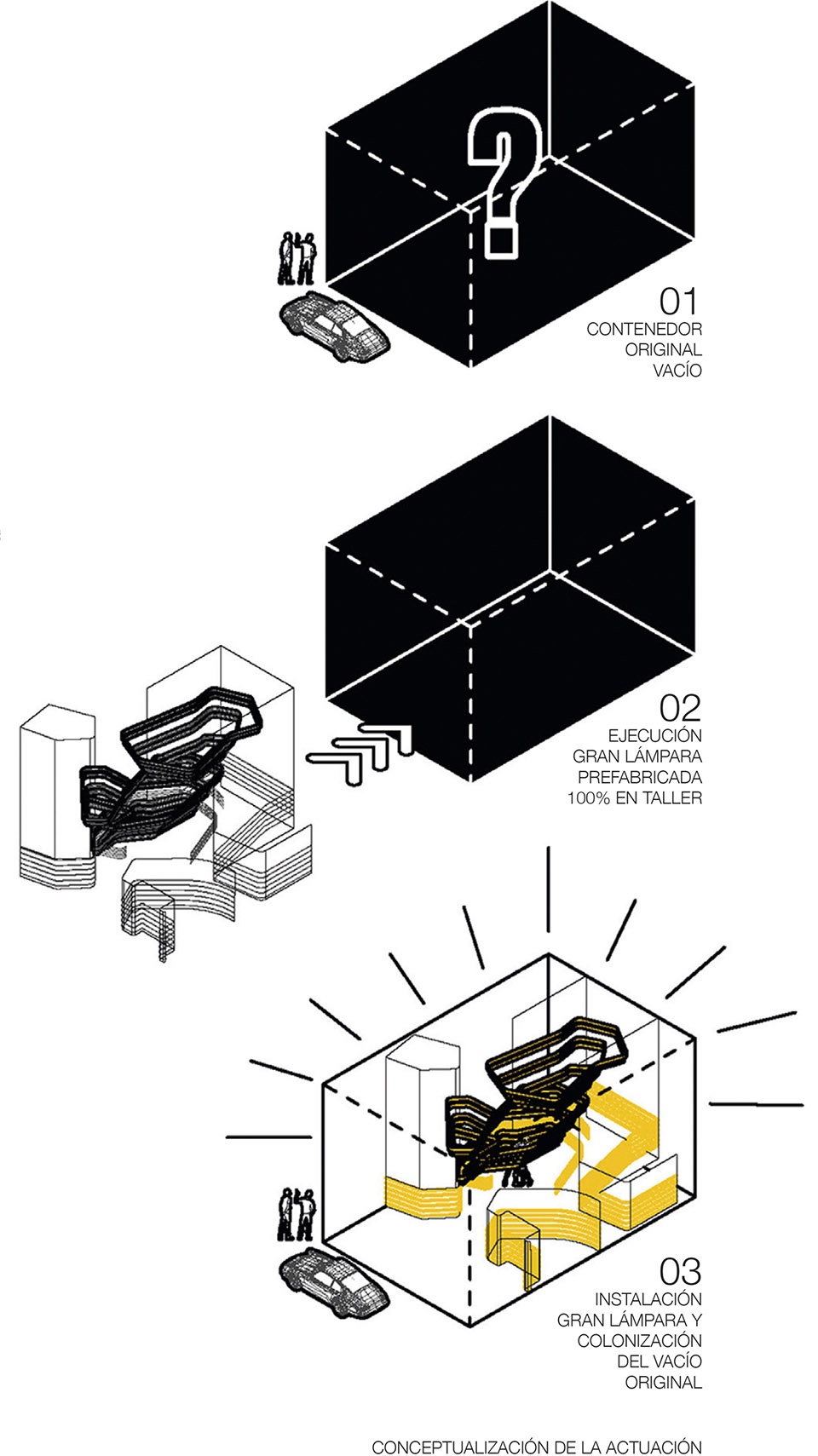
A global “black background” will be repeated to bring out with great power a series of specific resources in artificial LED light and its possibilities.It is nightlife and leisure that this interior summons, and with them a great explosion of curvilinear flashes of golden light drawn throughout the spaces. Through these resources, a large atrium allows an ecstatic play of light and reflections in which they lose the notion of space, and perhaps that of time as well.
▼项目入口
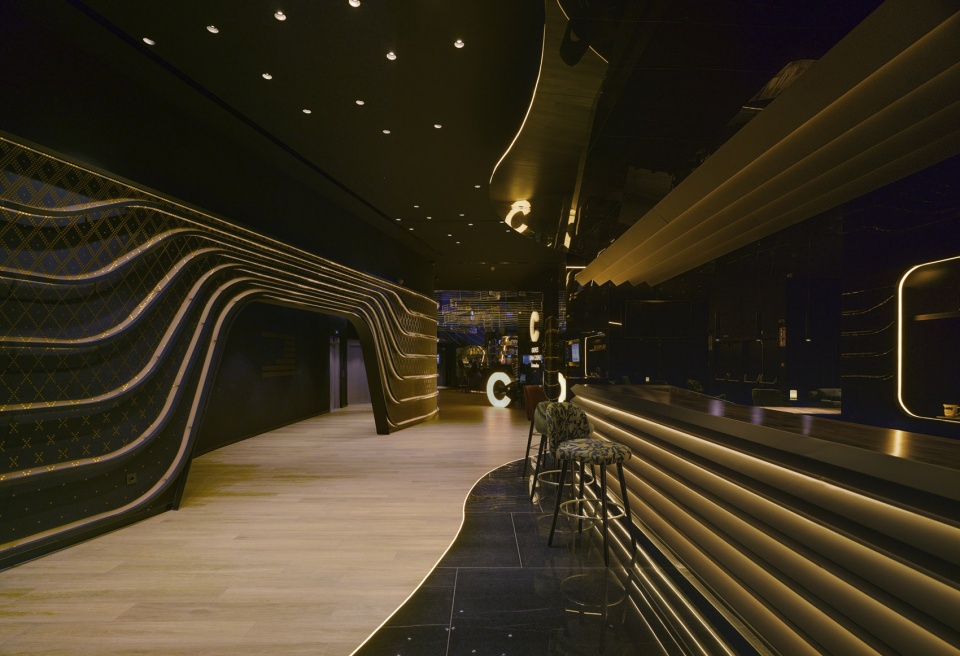
▼流动光线下的吧台区
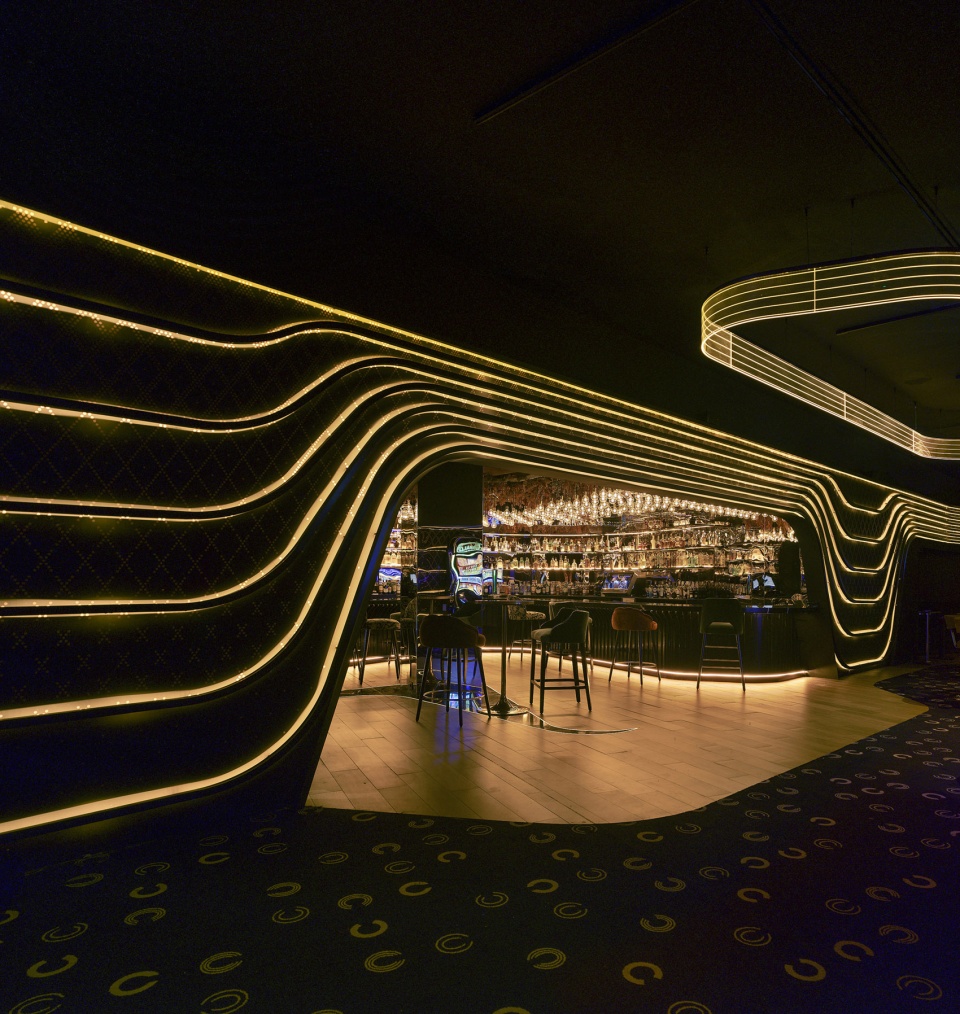
▼吧台及休闲区
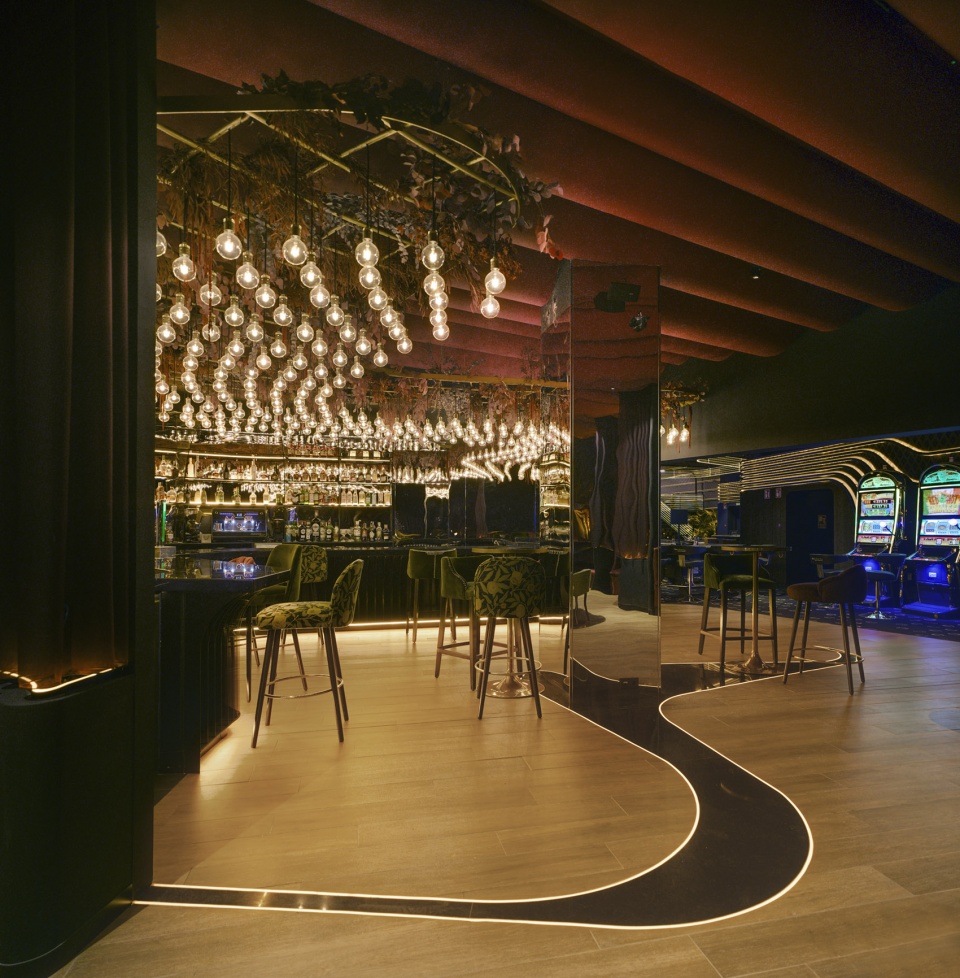
▼楼梯上方的灯光系统

▼灯光系统一览
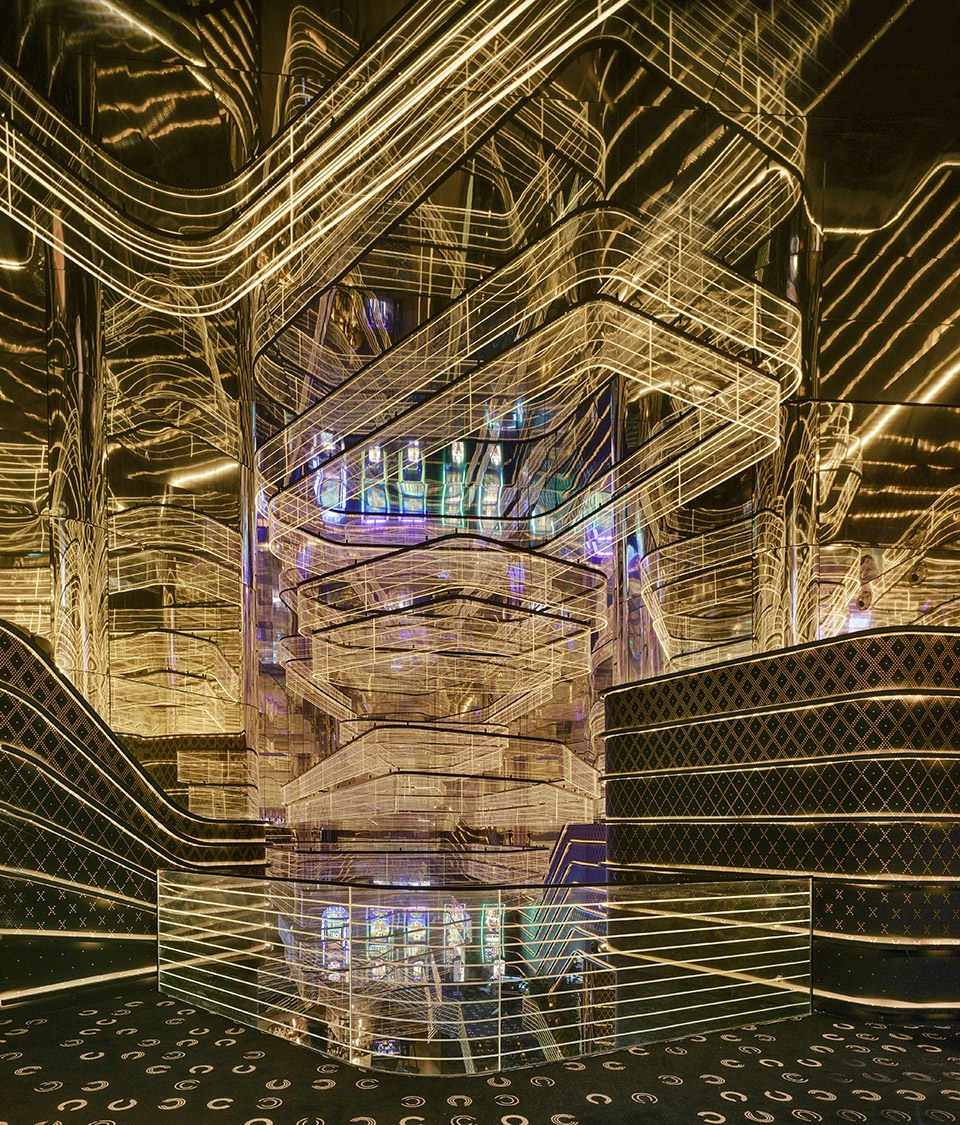
本次项目的照明系统由建筑师从零开始设计及定制,他们设计了一种非常灵活的铝型材元件,能够进行三维弯曲,以适应所有室内曲线。其中90% 的构件可以提前完成预制,之后在现场安装,因此仅需六个月便可快速完成施工。
▼灯光流线近景

▼楼层平面图
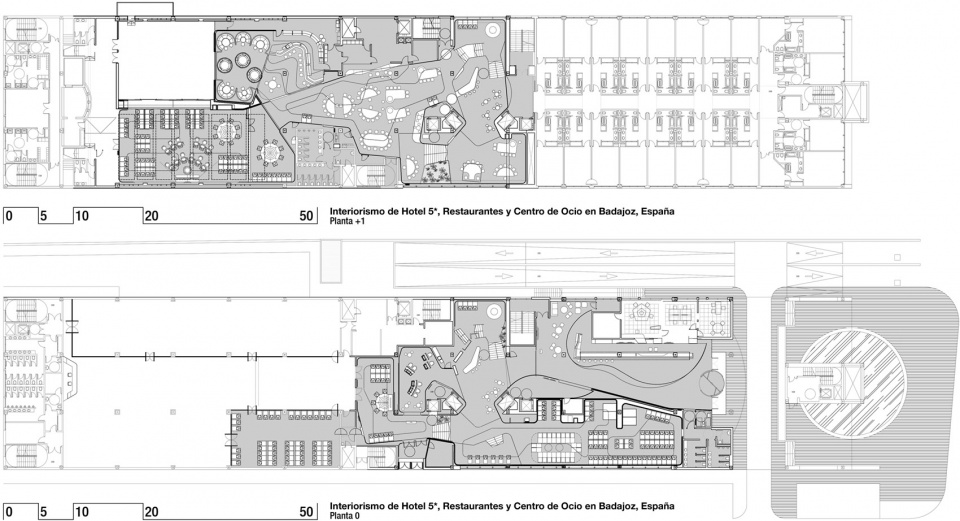
▼剖面图
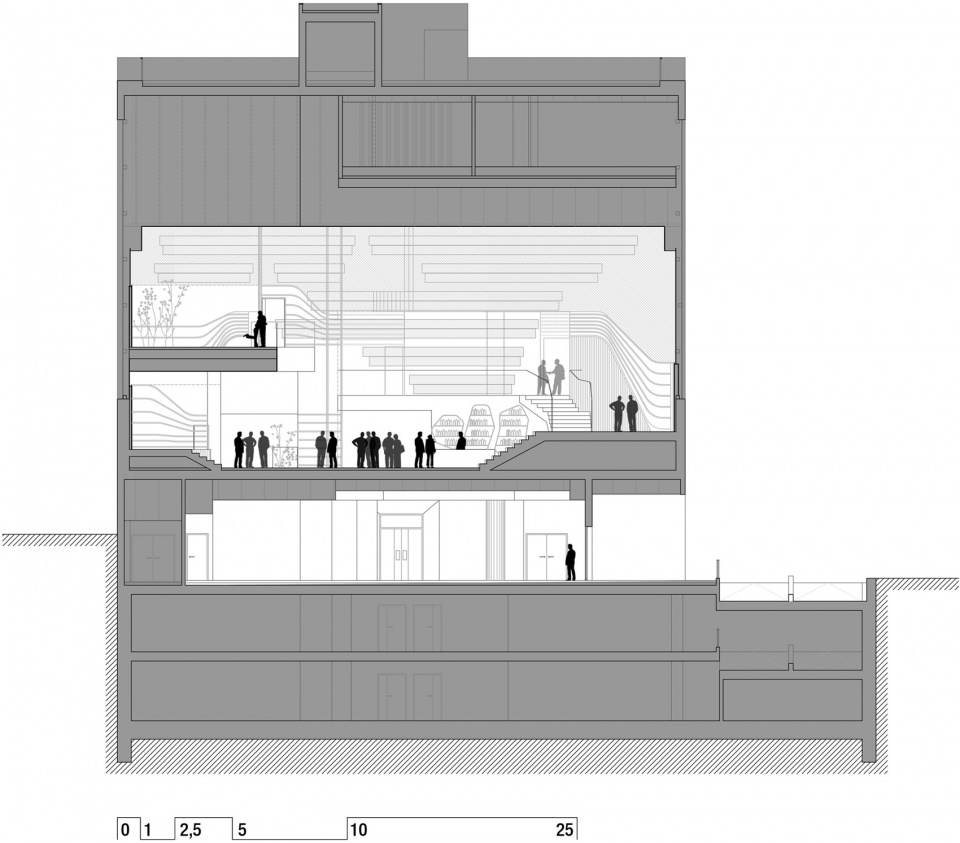
Architecture and interior design:
Clavel Arquitectos (Manuel Clavel Rojo y Luis Clavel Sainz)
Architects collaborators:
Ana Abellán, Juan Pedro Boluda, Tatiana Poggi, Cristina Jódar, Luis Muñoz, Agustín Morazzoni, Diego Jesús García (Clavel Arquitectos)
Other collaborators:
Manuel Béjar (Tanco y Béjar Arquitectura); Jano ingeniería (ingeniería); Fundación 33
Building engineer:
Cayetano Valero Alcón (ARTIC 21)
Ownership:
Gran Casino de Extremadura S.A.
Construction companies:
Belcón Obras; Ferga
Photography:
David Frutos (BISimages)
Video:
Gonzalo Ballester
Completion date:
October 2019
Location:
Av. Adolfo Díaz Ambrona 11, 06006, Badajoz, Spain
Total area:
2776 sqm
More: Clavel Arquitectos
扫描二维码分享到微信