空中森林,越南 Flamingo Architecture
Aerial Forest, Vietnam Flamingo Architecture
“空中森林”坐落于Flamingo控股集团旗下的Flamingo Dai Lai度假区入口处,坐拥123公顷的自然生态景观,场地周围被雄伟的Tam Dao山脉环绕。该项目距离河内内拜机场仅15公里,虽然酒店处于城市外围的乡村地区,但是却为越南国内外游客创造了一处广受欢迎的游行目的地,
▼项目与周边环境概览
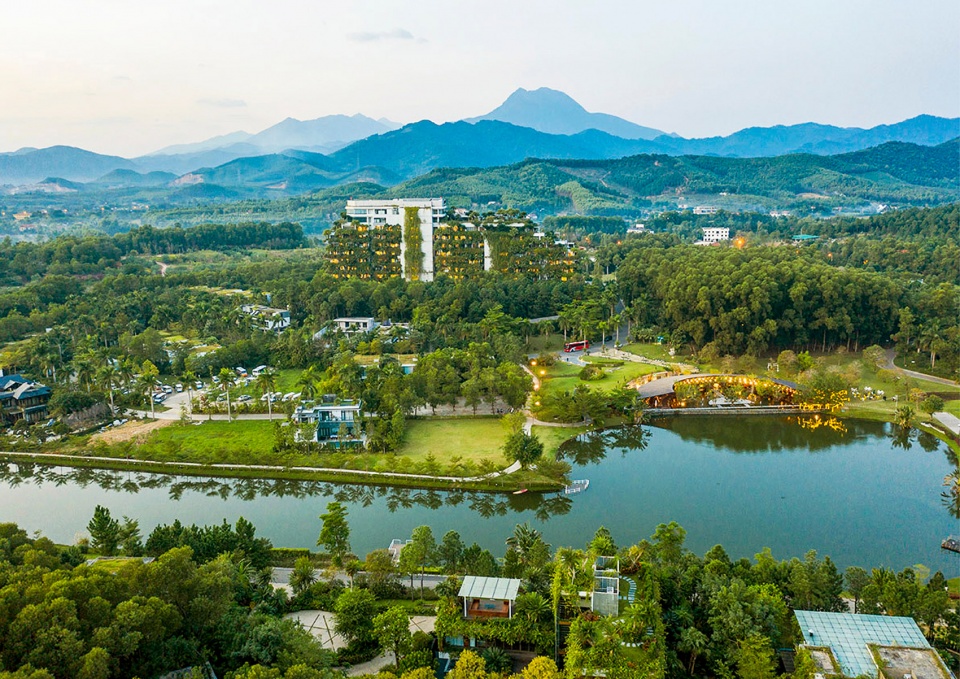
▼项目与周边环境航拍顶视图
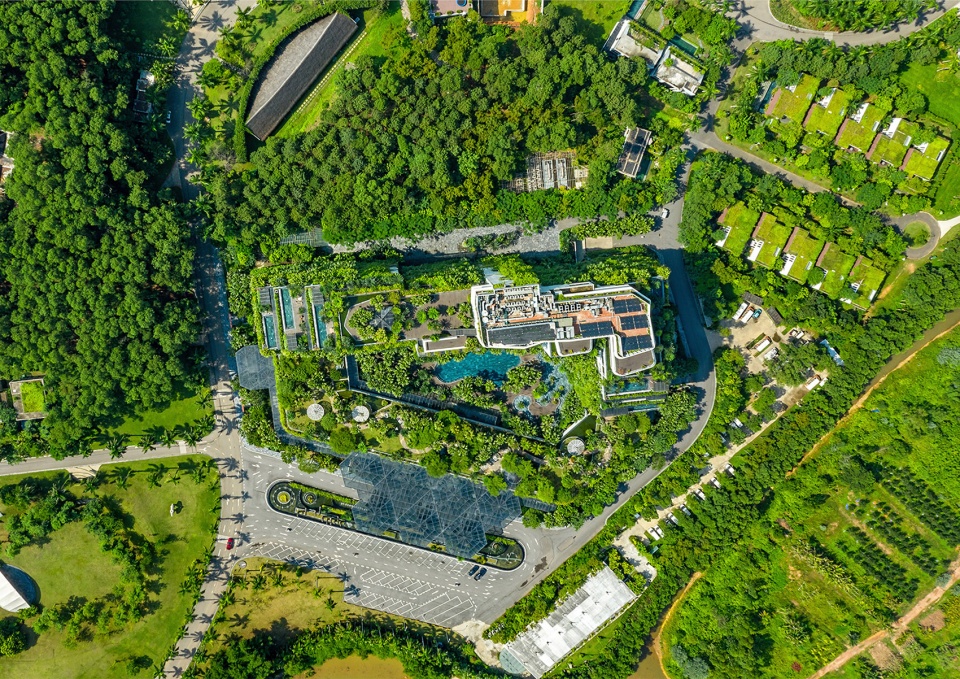
在技术和设备有限的情况下,设计有效地利用了现有资源并致力于推广当地的建筑技术。此外,在整个项目的建造过程中还聘用了大量当地工人,为当地以种田为生的农民提供了更多就业机会,甚至在多年后还依旧能够改善他们的生活。
▼分析图

▼体块生成与分析

建筑的四个立面都被郁郁葱葱的绿色植被覆盖,使整个建筑宛如“空中森林”一般,这也是设计最引人注目的特点之一。这座绿色“丛林”的灵感来自于垂直森林建筑,它容纳了超过75000种类型的植物,包括灌木、藤蔓、丰富的开花植物,甚至还有大型乔木。这些植物从不规则的阳台中延伸出来,沿着建筑结构的两侧攀上百米,形成了188座小型巴比伦空中花园。整座建筑共有11个楼层,由181套空中别墅组成,拥有豪华的室内设计,并为人们提供了优质的服务与娱乐设施。
▼项目远景鸟瞰
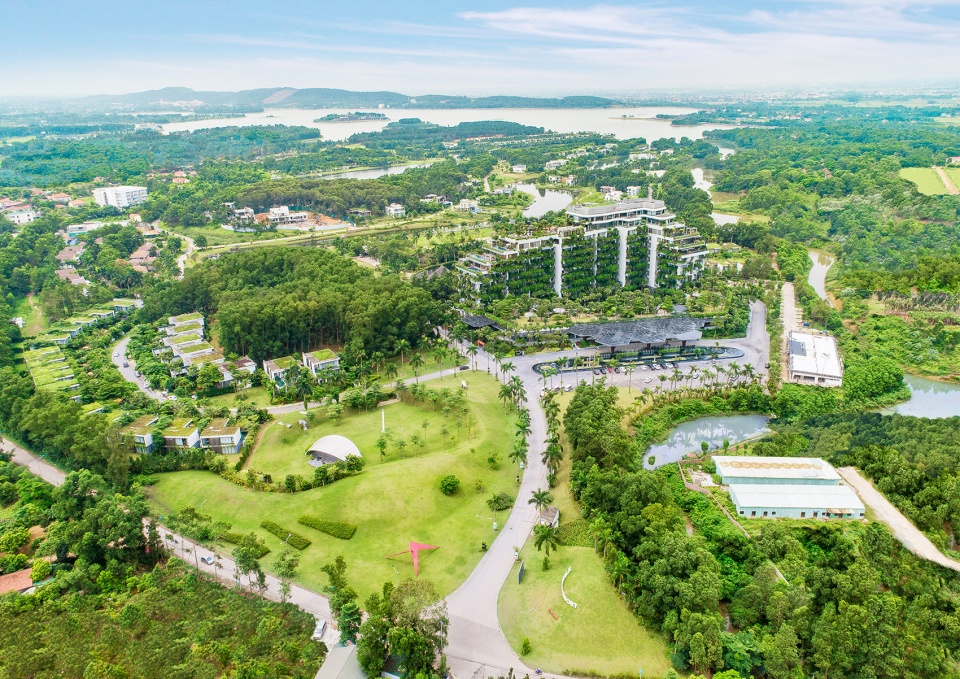
▼项目近景鸟瞰
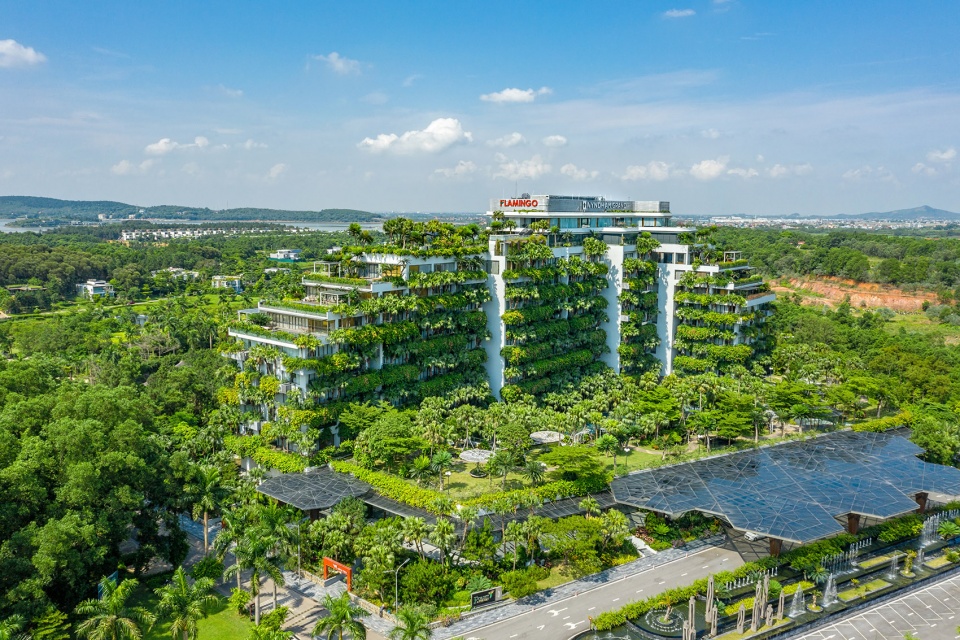
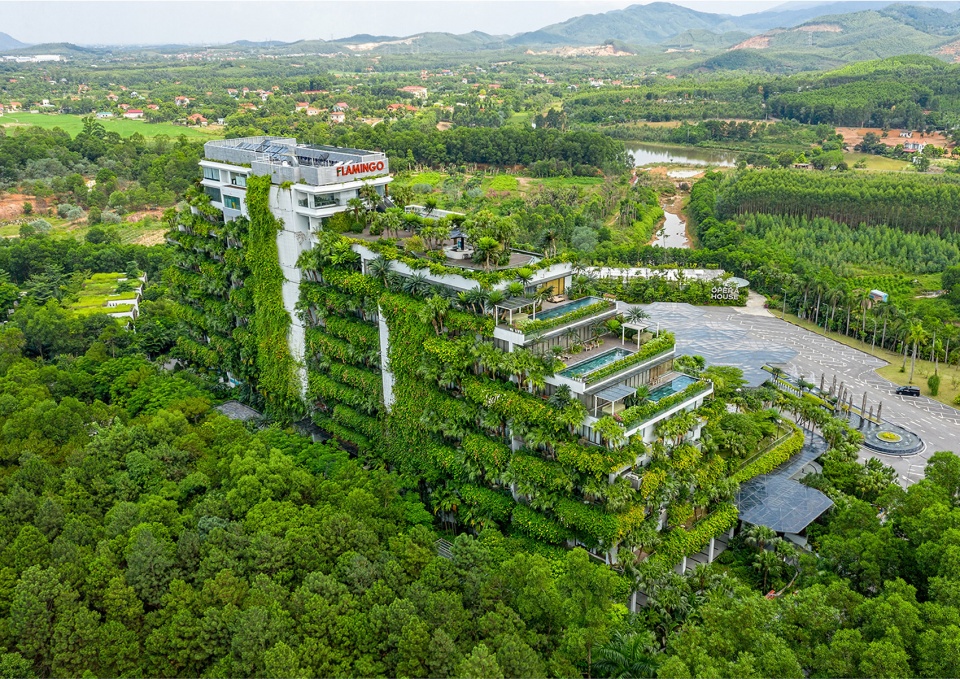
One of the design’s most eye-catching features, the so-called “Forest In The Sky”, is the four sides of building are covered with greeneries. Inspired by vertical forest architecture, this green “jungle” building was designed and play host to more than 75.000 plants of all types, including shrubs, vines, colorful flowers and even trees with big trunk. They spill out from irregularly placed balconies and crawl up the structures’ sides up to 100 meters height as well as forming 188 of Babylon hanging gardens. The 11 story building consits of 181 sky villas with luxury interior and complex of superior services and entertainment.
▼建筑立面被郁郁葱葱的绿色植被覆盖
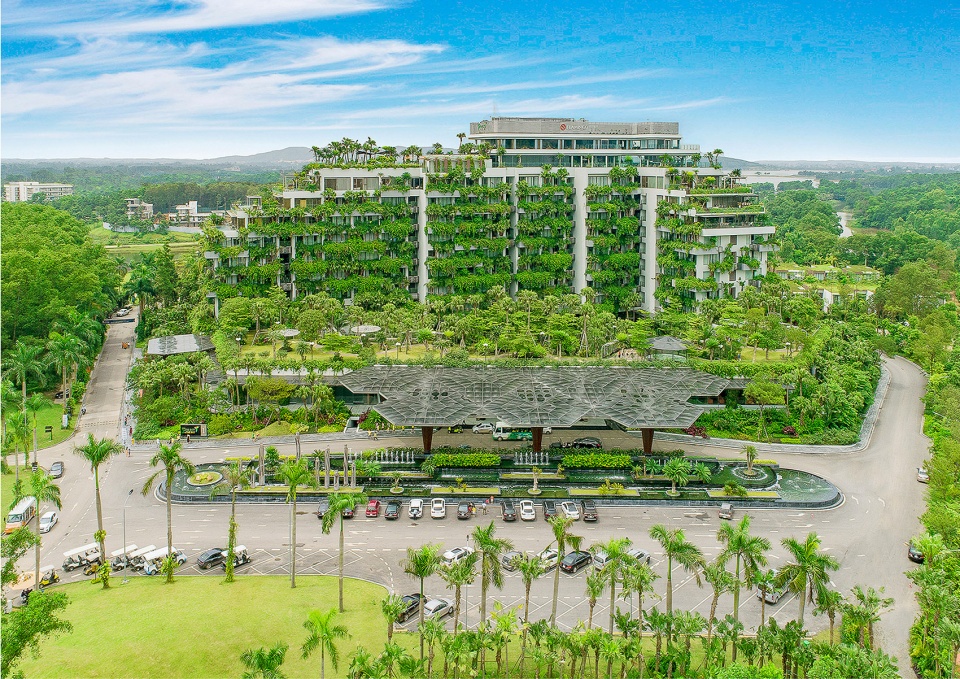
▼由河畔望向建筑
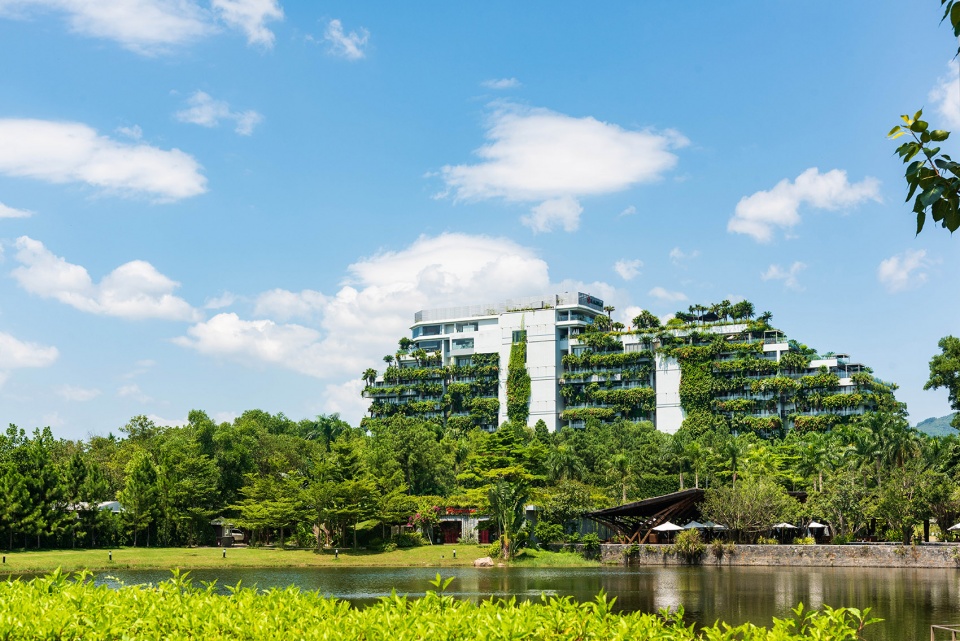
在先进技术的加持下,当地材料在施工过程中得到了充分的利用,开创了可持续和环保建筑的新标准。本项目使用了大量混合有水泥粉末和木浆的土坯砖,以及环保的蜂窝轻质混凝土块。鉴于这些材料都来源于本地,因此不会对当地环境产生不利影响。室内设计则采用了当地木材以及现浇混凝土。
▼植物从不规则的阳台中延伸出来
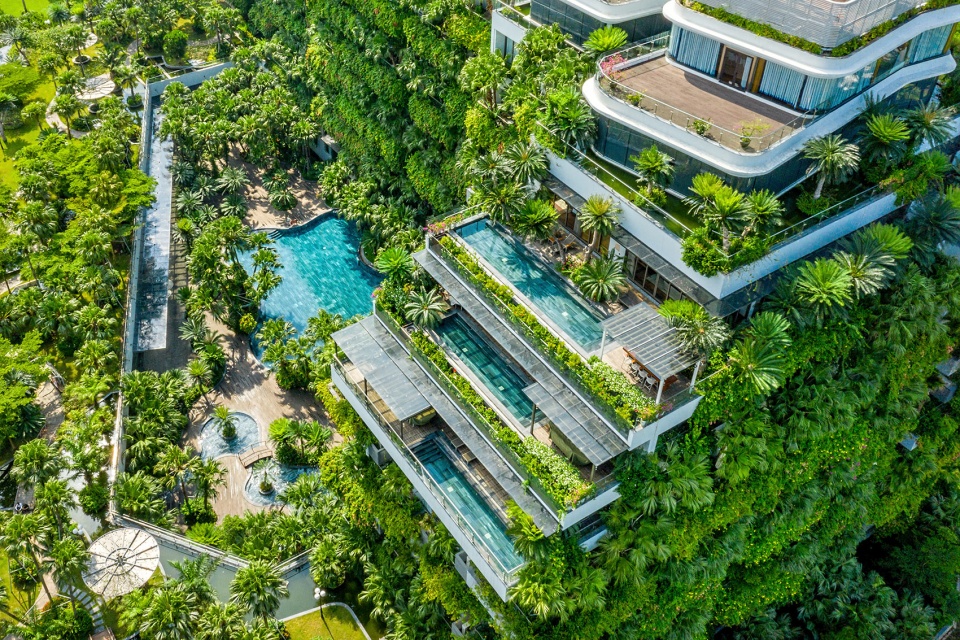
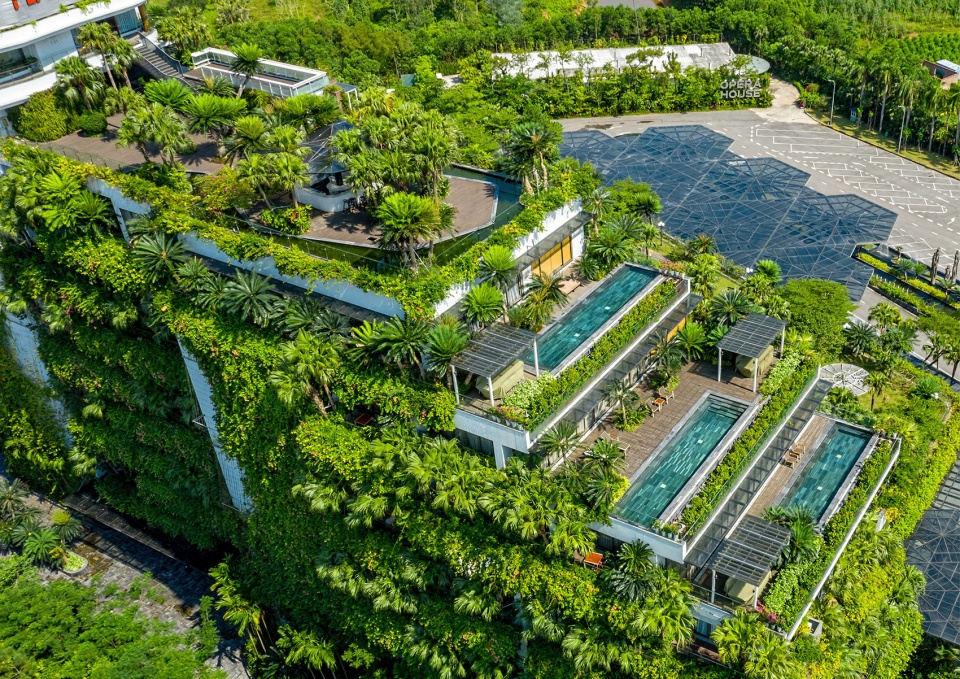
▼俯视阳台

建筑的节能策略主要体现在自动通风系统、节电VRV空调、感应式led灯、太阳能热泵系统的应用上。此外,设计中还采用了夹层钢化玻璃,玻璃窗与玻璃屋顶的结合,能够最大限度地利用自然光线,进而减少白天室内对于人工照明的需求。其他节能策略还包括:降低墙窗比、在外墙上使用反光涂料,高效率的屋顶和外墙保温也有助于减少能源的使用。项目中的污水处理系统也值得一提,该系统能够百分之百回收并处理建筑中产生的生活污水,并将处理后的水重新利用于植被的灌溉或厕所冲水,进一步强调出建筑的“绿色”性能。上述可持续策略使该建筑获得了EDGE Advanced绿色建筑认证,整个项目能够节约42%的能源、22%的水以及36%的建筑材料,使其作为一个座真正的绿色地标而享誉世界。
▼分析图
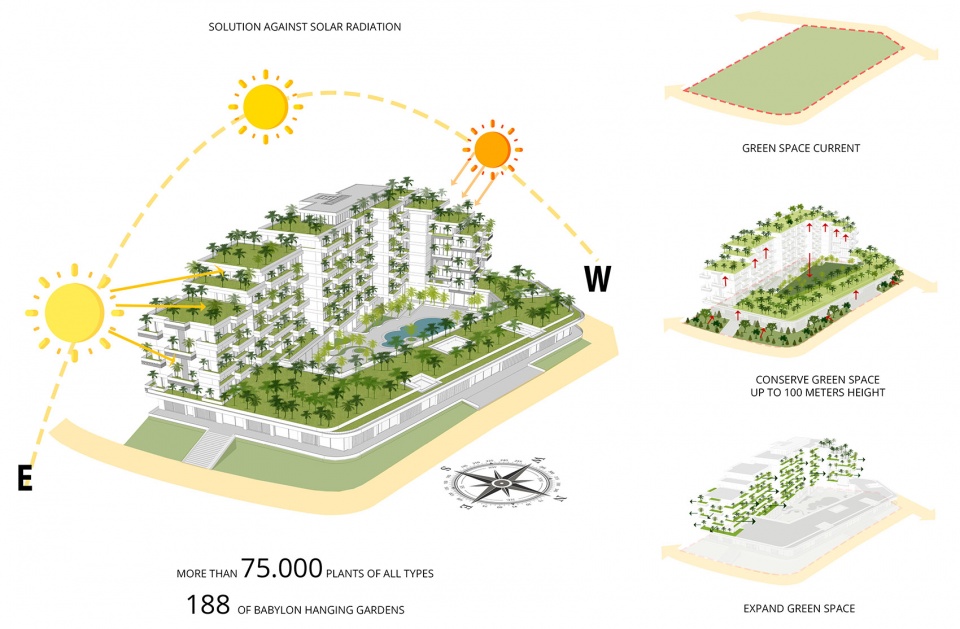
▼生态策略分析
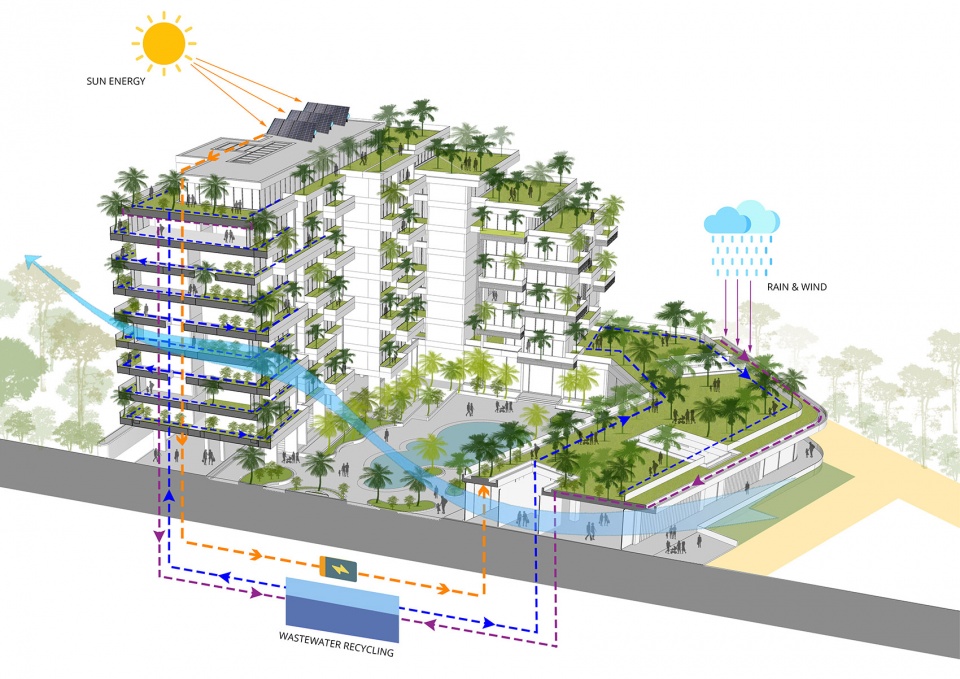
The typical energy-saving features of this building are the application of automatic ventilation; power-saving VRV air-conditioning; and inductive led light, solar energy and heat pump systems. In additional, Forest In The Sky is designed to use laminated/tempered glass systems in combination of both roof and wall glazing to maximize natural daylight, therefore reducing the need for electric lighting during daytime. The reduction of wall window ratio, using reflective paint for exterior walls and insulation of roofs and exterior walls also contribute to reduce energy usage. The wastewater treatment system (100% of domestic wastewater are processed and reused for irrigation and flush toilet, further nurturing the greeneries itself);With sustainability approach above, the building has earned EDGE Advanced, a green building certification, due to its ability to cut down 42% on energy, 22% on water, and 36% on construction materials used, establishing a world-renowned reputation as a truly green landmark inside and out.
▼几乎被植物完全覆盖的立面
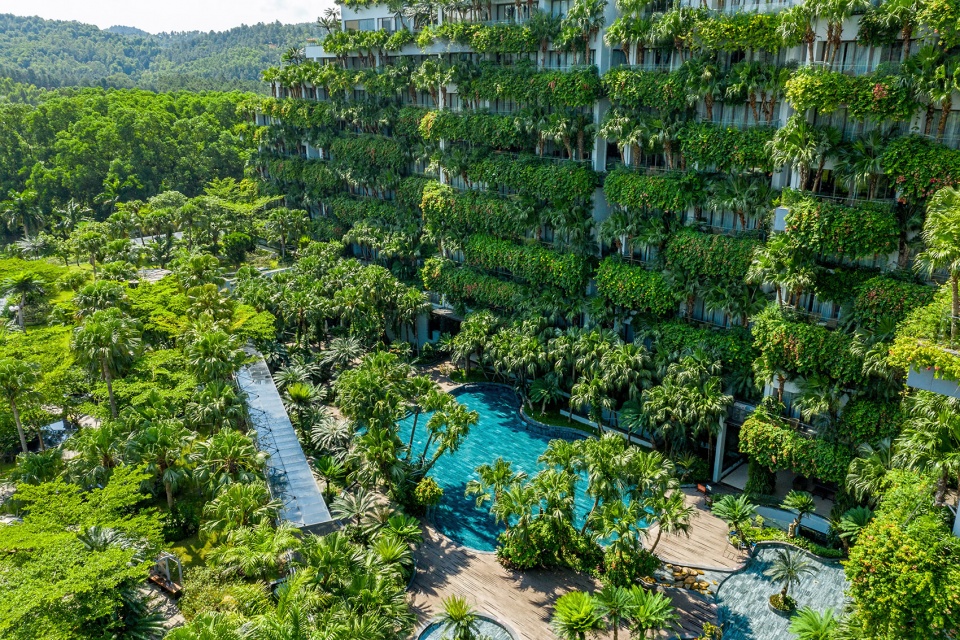

▼室外泳池
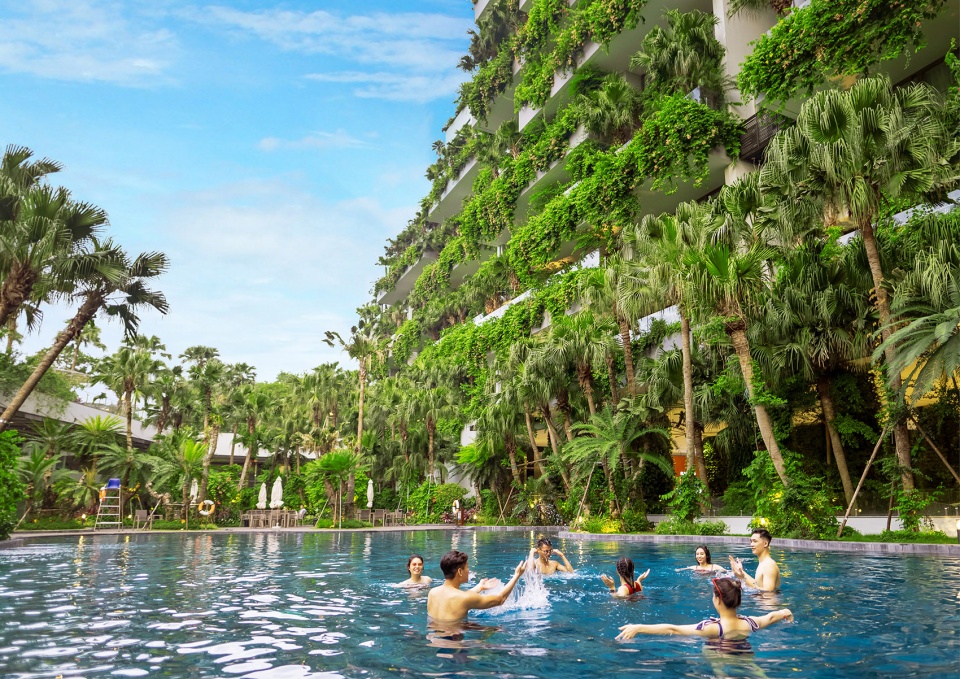
“空中森林”不仅仅单指建筑本身,还代表了包括公寓、树木、土地以及生物在内的整个微型生态系统,所有元素在这个生态系统中都紧密相连、不可分割。垂直和阶梯式的空间布局方式,为阳台上树木的种植以及通风口的设置创造出更多空间,并在建筑内部形成不同的景观视野。这种组合造就了活泼的空间氛围,同时也满足了建筑的通风与遮阳需求。所有阳台都被绿植覆盖,结合竹木地板和宽阔的玻璃墙,既可以让居住者享受到日光浴与新鲜空气,又可以模糊室内外空间的界限。总体而言,该项目旨在创造人类与自然之间的平衡,使人与自然和谐共存。
▼酒店大堂
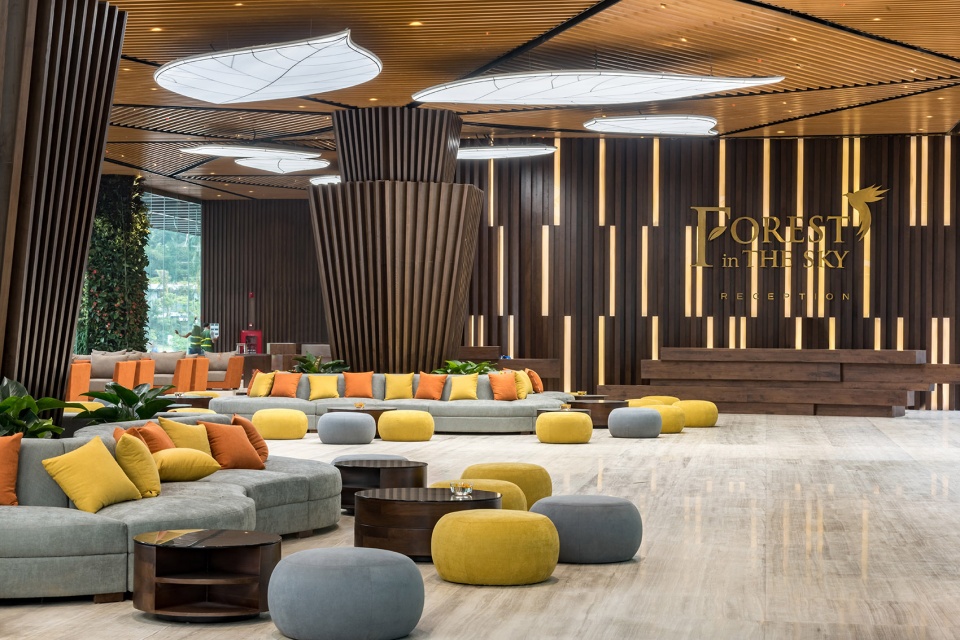
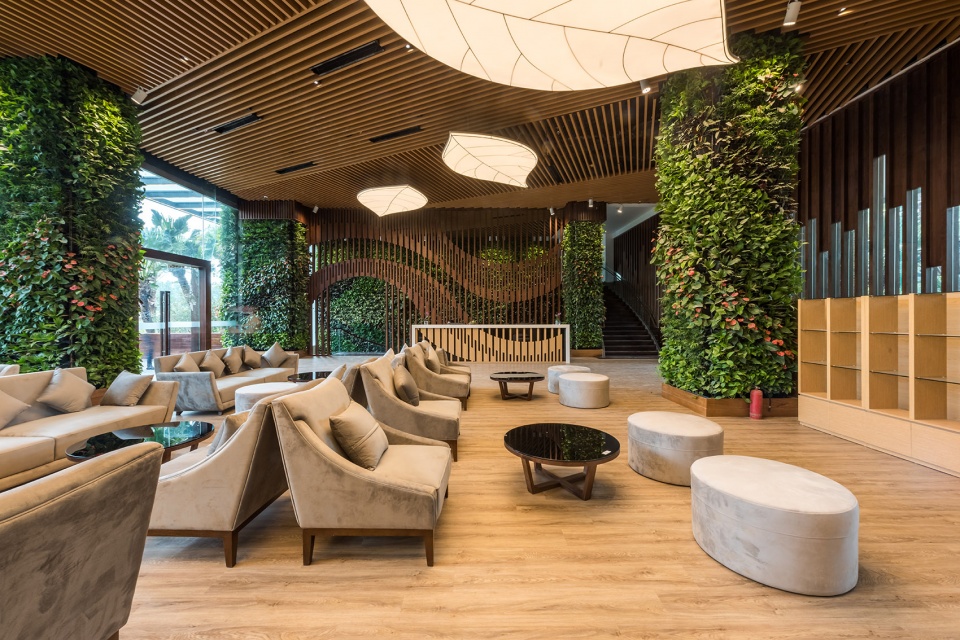
▼餐厅
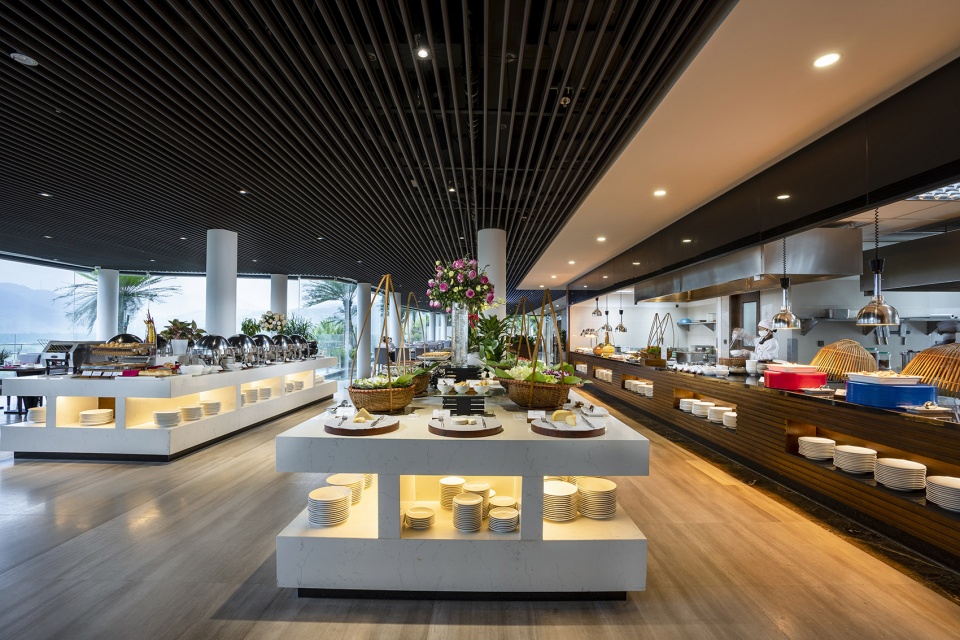
▼休息区
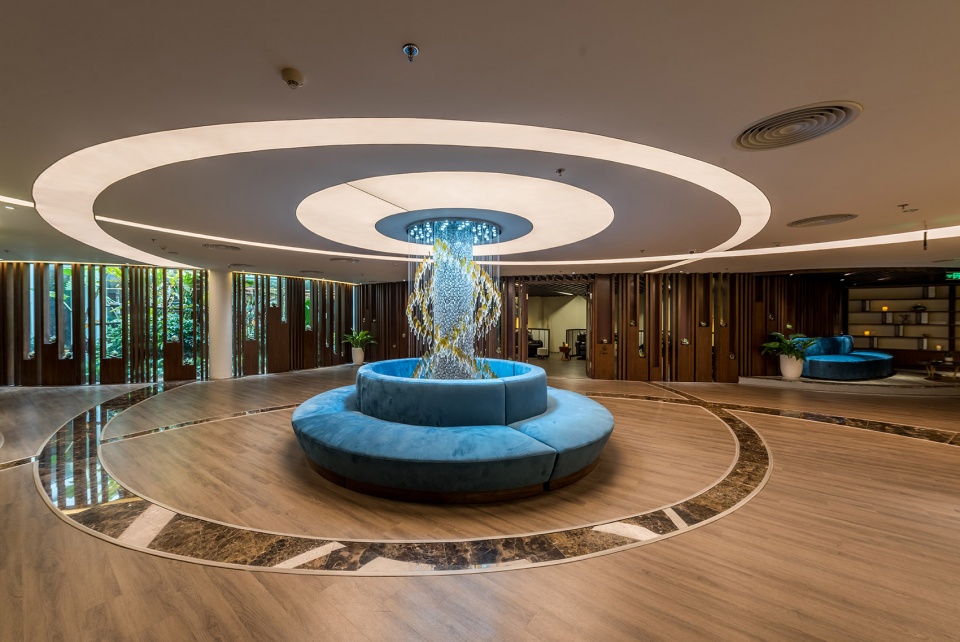
▼健身房
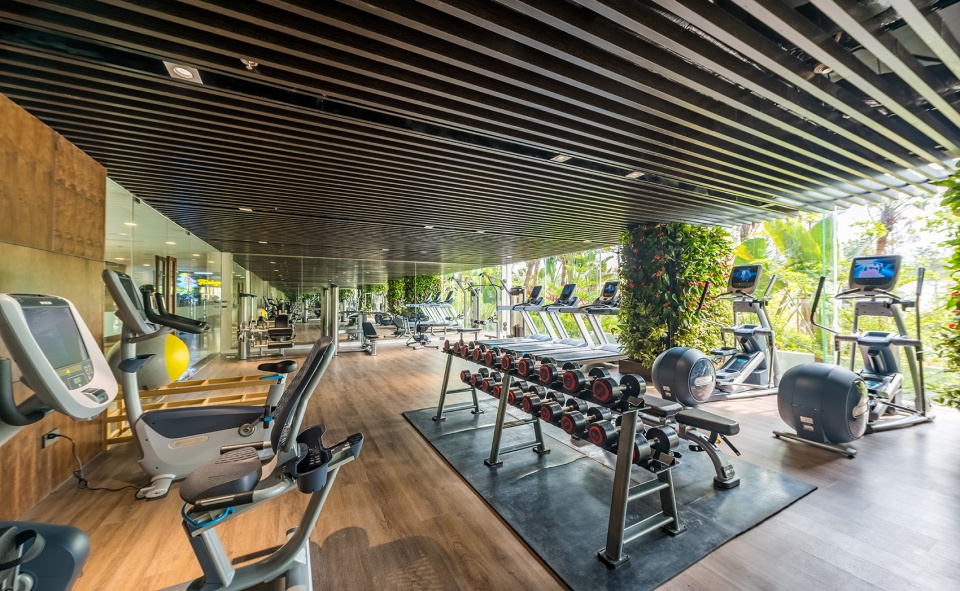
▼spa馆
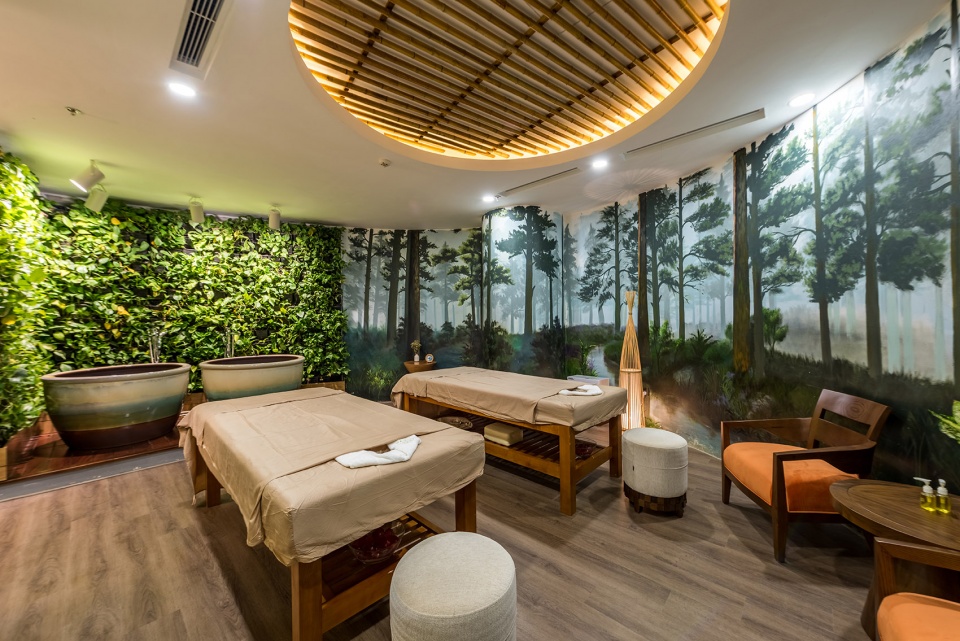
Forest In The Sky is an ecosystem (include apartments, trees, land, creatures) which all create an inseparable population. By the way of vertical and stepped space unification, more spaces area created for planting trees and forming ventilation openings as well as different views within the building. This combination forms a lively space appropriate with ventilation and solar radiation solutions concurrently. All balconies are covered with greeneries combined with bamboo floors and wide glass walls to both catch the sun, enjoy natural fresh air and efface the separation between indoor and outdoor space. The project’s purpose is to create the peaceful harmonious coexistence between mankind and nature.
▼布满垂直绿化的室内走廊
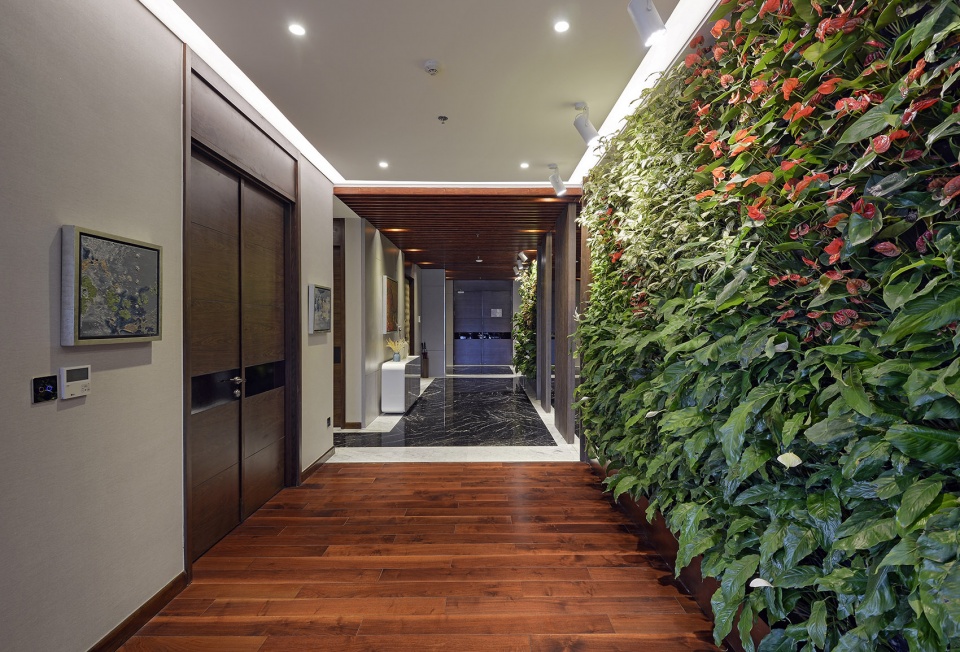
▼套房客厅

▼套房卧室
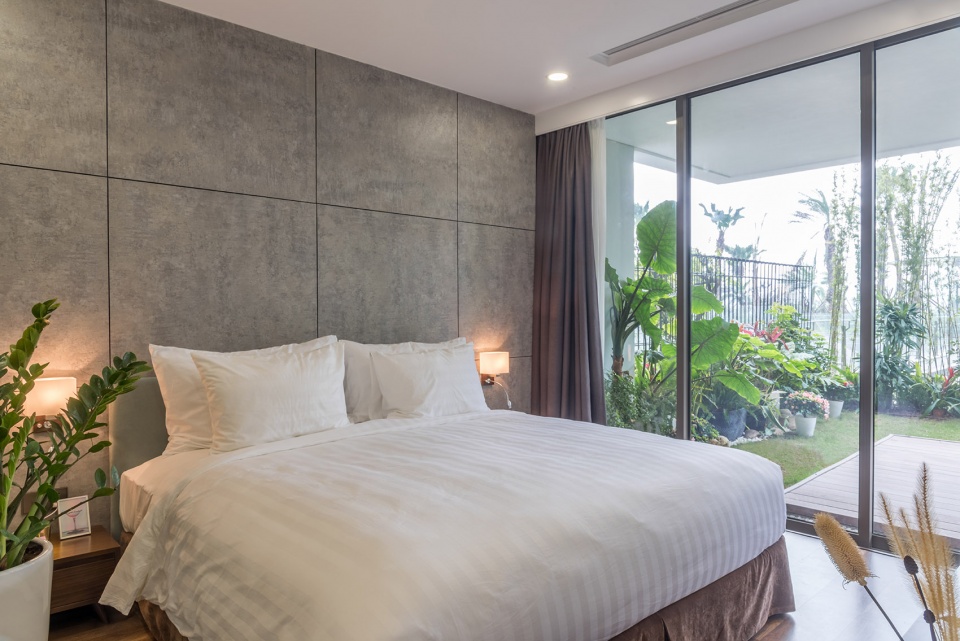
“空中森林”以豪华友好的度假空间,开创了越南乡村地区的绿色建筑模式,在传承的基础上帮助稳定当地人们的生活,在城市繁荣和市场经济的背景下弘扬当地的文化精髓。
▼地下室平面图

▼一层平面图
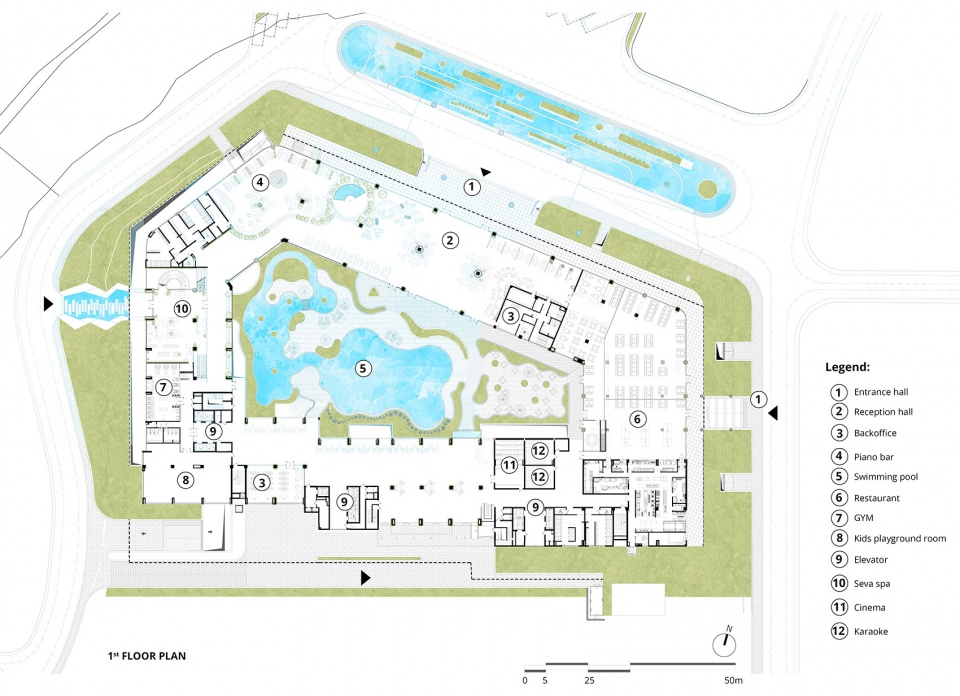
▼二层平面图
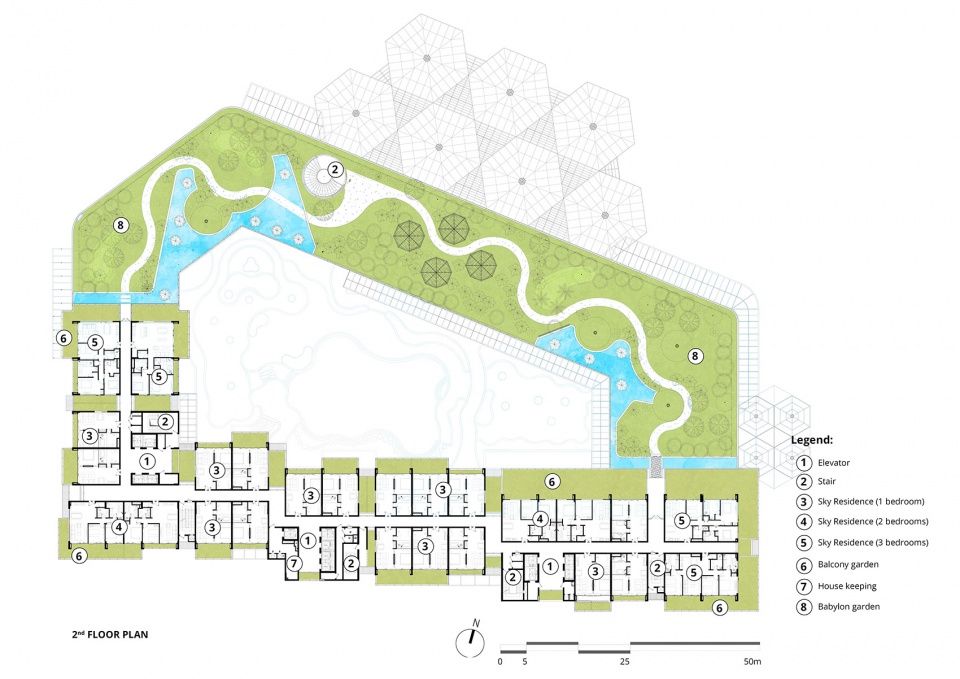
▼三层至六层平面图
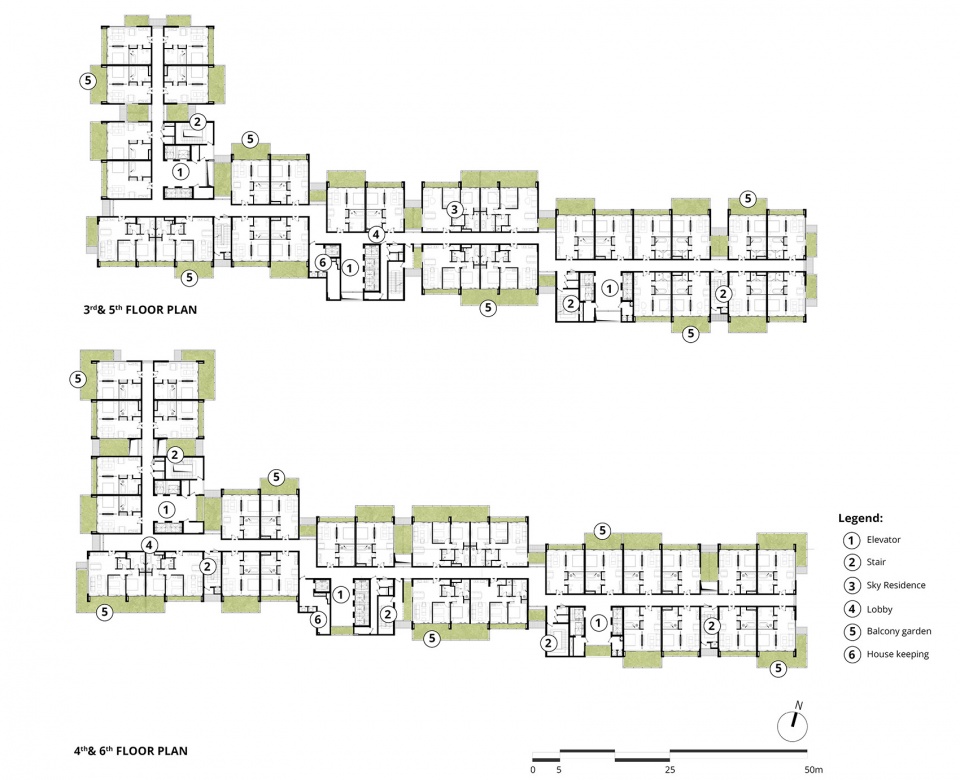
▼七层与八层平面图
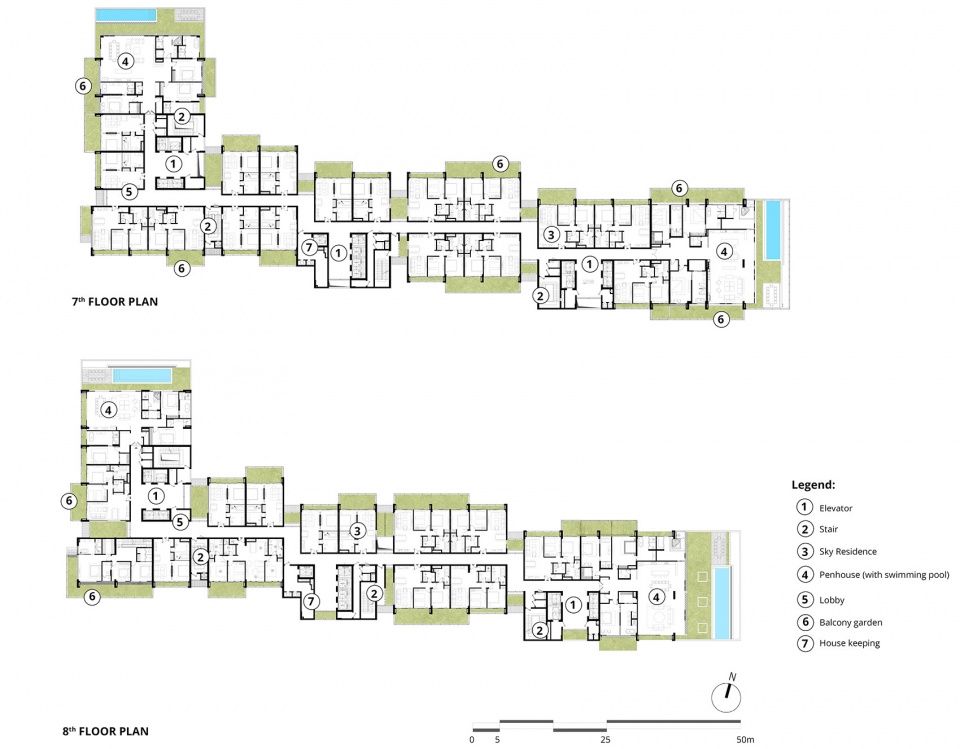
▼九层与十层平面图
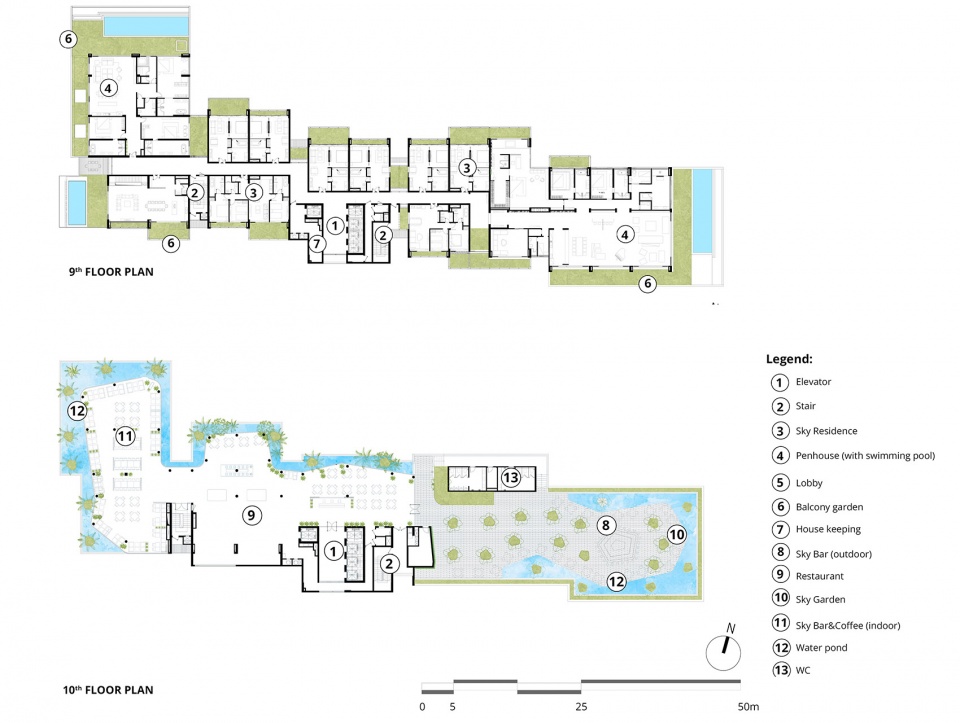
▼立面图
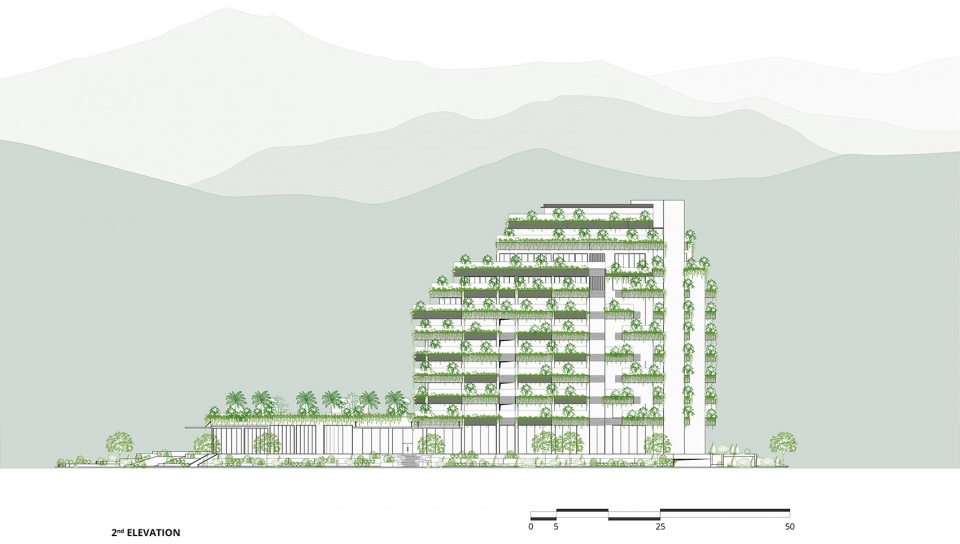
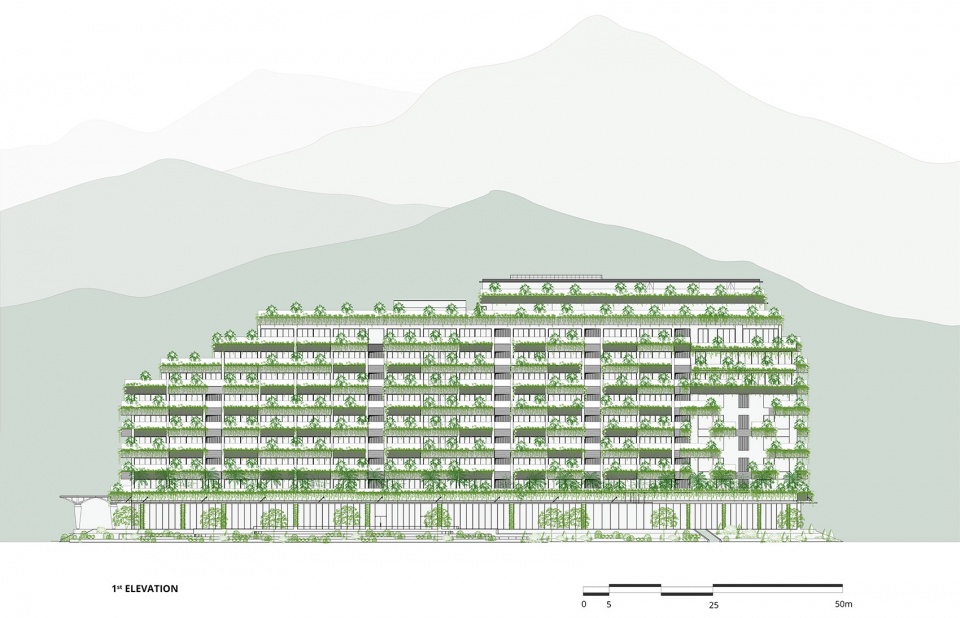
▼剖面图
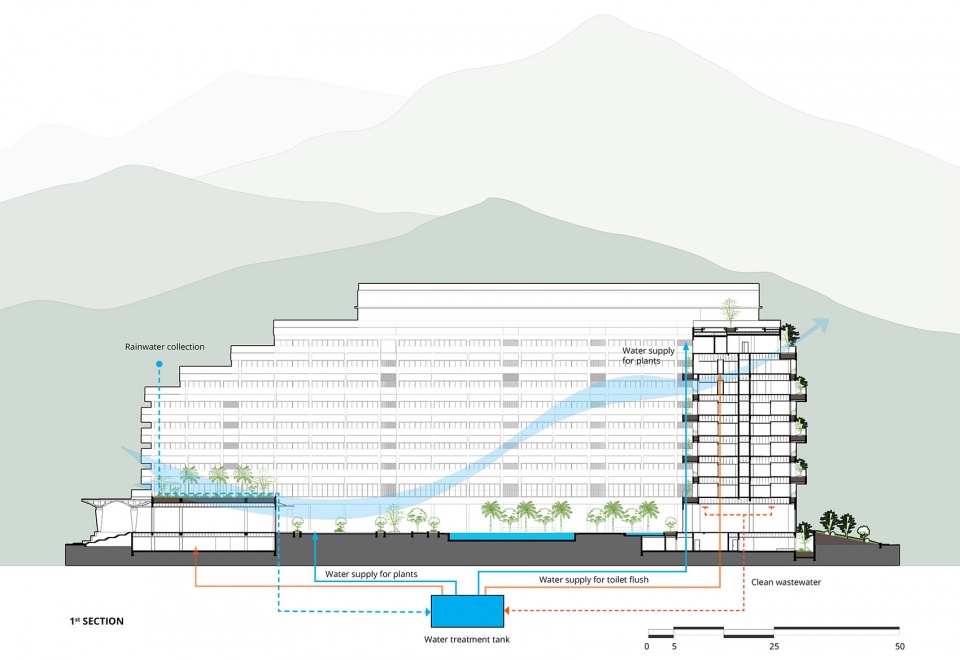
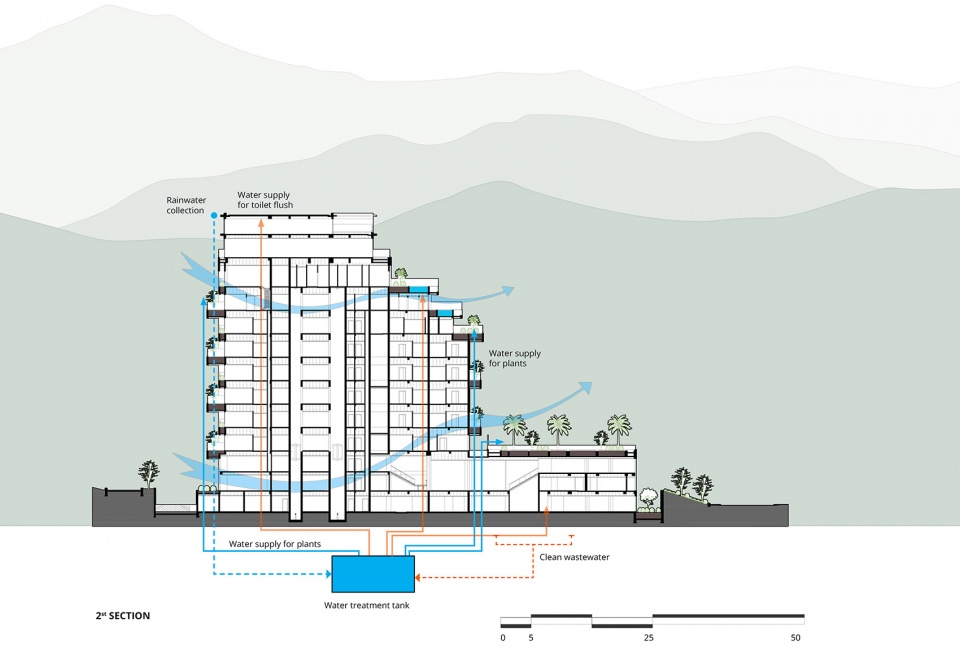
Project Name: FOREST IN THE SKY
Architects: FLAMINGO ARCHITECTURE
Social Media Accounts: https://www.facebook.com/Flamingo.Architecture
Contact email: flamingo.architecture@gmail.com
Firm Location: 127 Lo Duc street, Dong Mac ward, Hai Ba Trung district, Viet Nam
Completion Year: 2018
Gross Built Area (m2/ ft2): 50893.3 m2
Site Area: 6873 m2
Project location: Flamingo Dai Lai Resort, Ngoc Thanh, Phuc Yen, Vinh Phuc, Viet Nam
Investor: FLAMINGO HOLDING GROUP
Program: Hotel, gym + spa, Swimming pool, Reception, Restaurant + Bar + Cafe
Construction work: Local construction team
Lead Architects: Nguyen Thuong Quan
Architects in charge: Truong Hoang Nam, Bui Thi Bich Dao, Dang Dac Huy, Nguyen Quang Dung
Photographs: Flamingo Holding Group
More: Flamingo Architecture
VOOOOD【未来设计】是便捷高效的设计对接平台。
涵盖规划与景观、建筑与室内、乐园与亮化、产品与艺术、别墅全案设计等专业板块;几十个专业分项和上百个细分专业标签;是广受用户和设计行业欢迎的展示对接平台。
WWW.VOOOOD.COM 在行业细分领域广受欢迎。网站1000万+用户;7000+机构和品牌。
VOOOOD未来设计平台传播高含金量的优秀设计作品,赋能优秀设计师和设计品牌。
投稿邮箱:200955326@qq.com
发布设计需求:点击发布
扫描二维码分享到微信