Five Peaks Lookout by Scott Edwards Architecture
Five Peaks Lookout by Scott Edwards Architecture
Designed by Scott Edwards Architecture in 2019, the beautiful modern Five Peaks Lookout residence is located in Oregon in the United States and offers stunning views of five different mountain ranges.
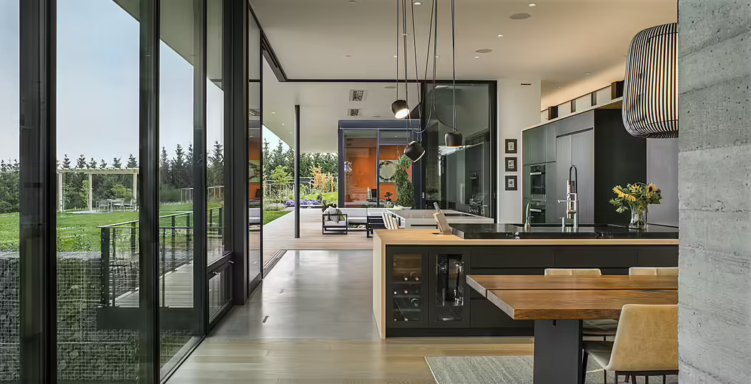
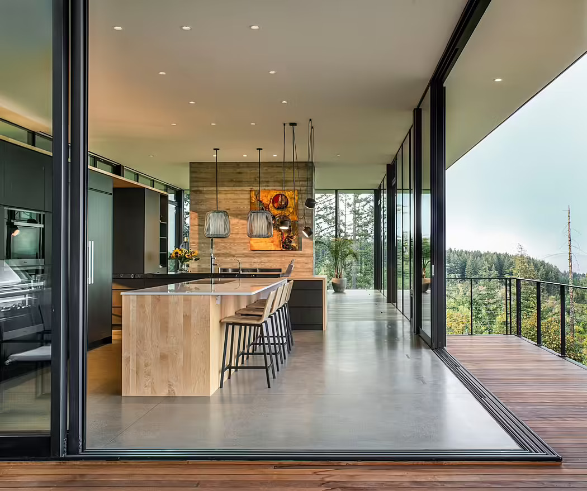
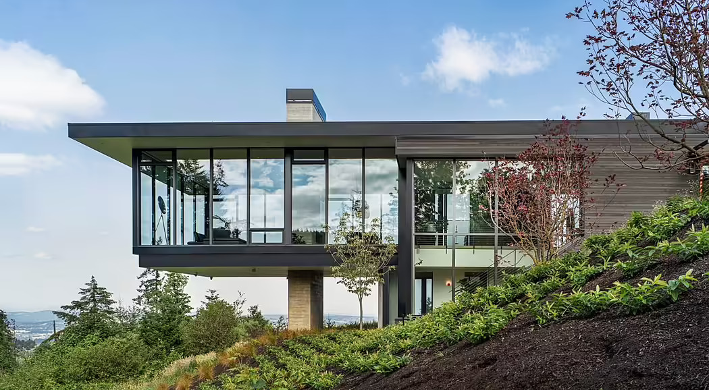
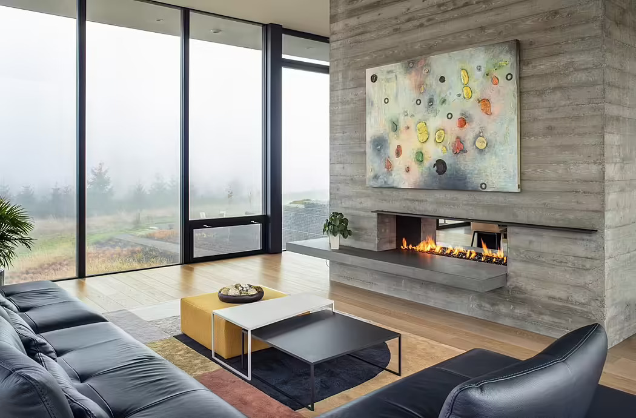
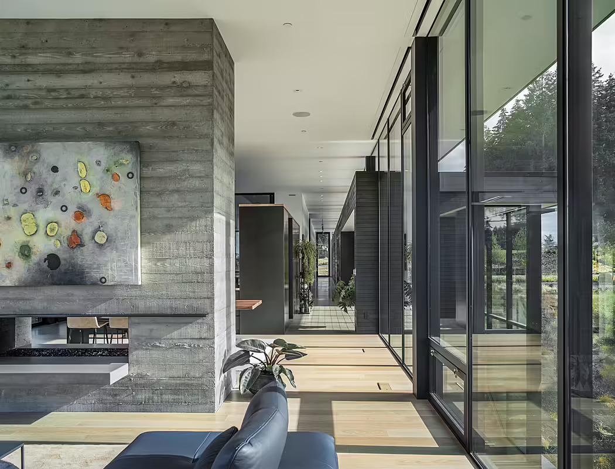
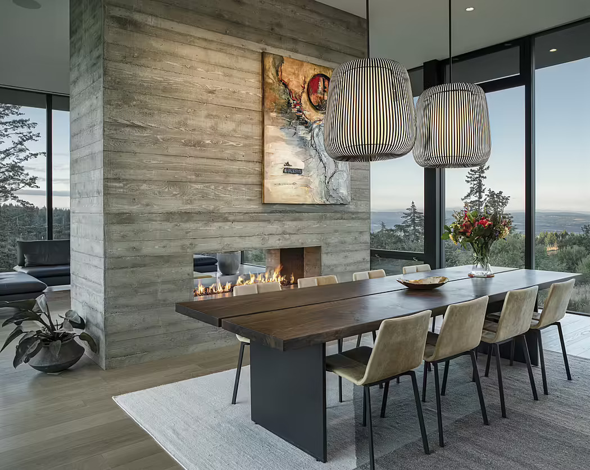
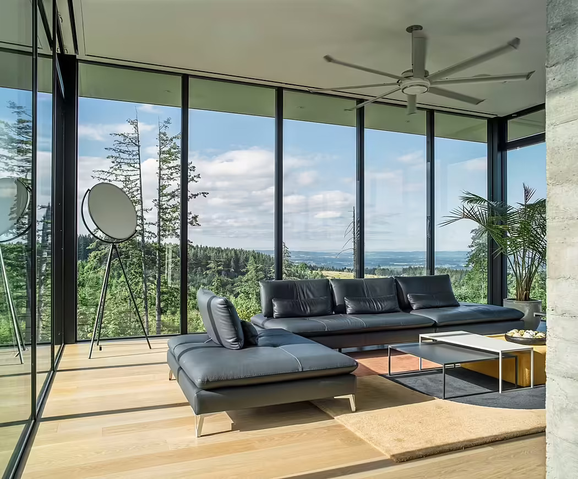
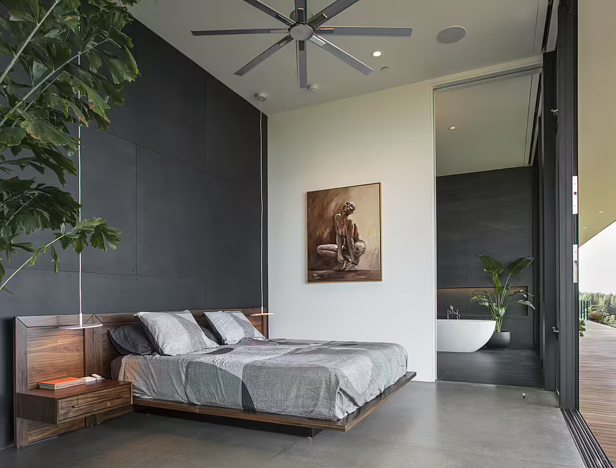
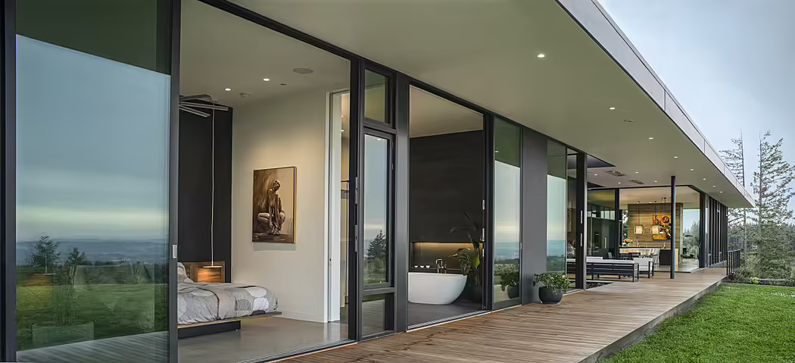
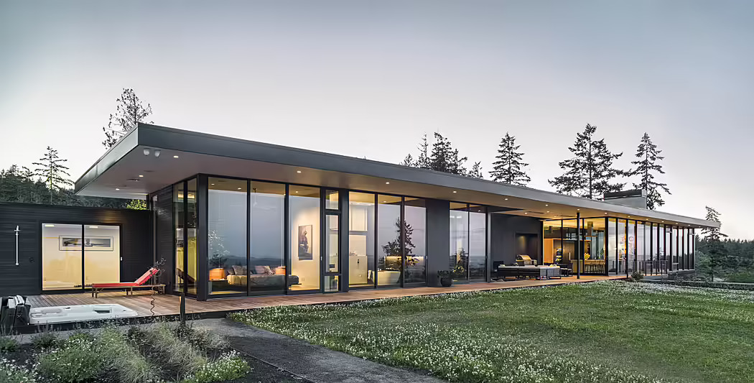
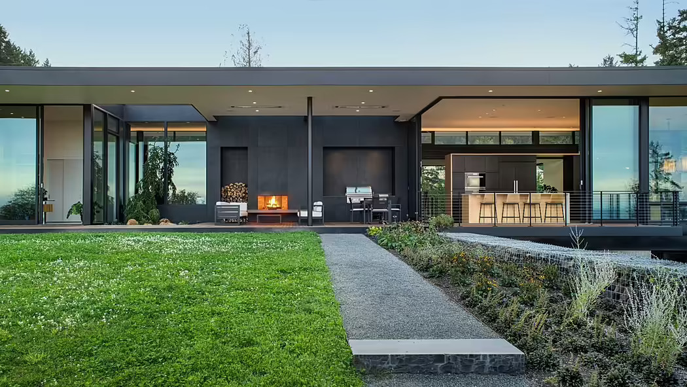
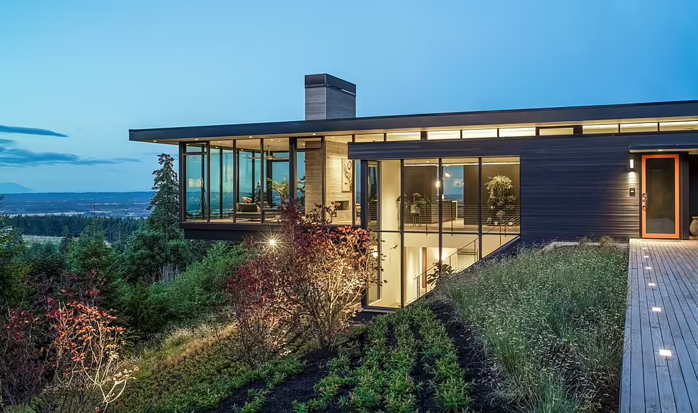
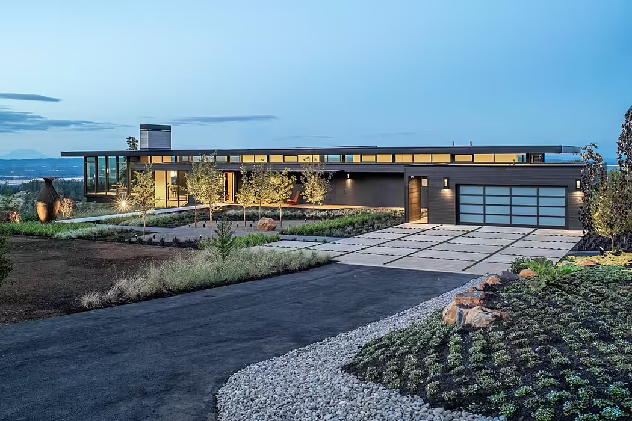
Description
Five Peaks Lookout sits at the heart of Oregon’s wine country in the Chehalem Mountains. Perched on a site offering expansive views of five different mountains (Jefferson, Hood, Adams, St. Helens, and Rainier), maximizing the scenery while maintaining an intimate connection to the sloped landscape posed a design challenge. With this challenge also came an opportunity to create a solution unique to the site and the client’s vision.
The home is organized in a bar running south to north with exterior covered spaces carving away at the volume of the bar. The home features floor-to-ceiling windows, and sliding doors are used in every east-facing room, all with the intent to blur the line between inside and out. The interiors are modern and clean, using contrasting blacks and whites and polished concrete floors. A variety of wood accents, like the feature stair treads and the kitchen island, are used throughout the home to warm the space and mirror the surrounding forest.
In a dramatic move to maximize the view from the public rooms of the home, the living and dining spaces are cantilevered out over a steep drop, capturing a 270-degree view of the site and all five mountain peaks. The cantilever is supported by a concrete double-sided fireplace and chimney structure and floats above the landscape as it slopes more steeply to the north into the valley of a small perennial creek. The cantilever informs the design language carried throughout the home by inspiring ‘suspended’ elements.
The interior design honors the indoor-outdoor aesthetic by relating finish materials to the architecture outside—the main bathroom’s dark wall tile connects to the ebony-stained exterior siding, which wraps through the glazing and defines the main hallway. Elemental materials like concrete, wood, and steel are used throughout, giving the minimalist architecture richness and a natural feel.
Photography by Pete Eckert and Jeremy Bittermann
Visit Scott Edwards Architecture
- by Matt Watts
扫描二维码分享到微信