Paracelsus Bad & Kurhaus Swimming Facilities
Paracelsus Bad & Kurhaus Swimming Facilities
SWIMMING POOL
SALZBURG, AUSTRIA
Architects: Berger+Parkkinen Associated Architects
Area :
10973 m²
Year :
2019
Photographs :Christian Richters
Manufacturers : AGROB BUCHTAL, Bega, MARAZZI, NBK North America, Schüco, Bartenbach, Hanta, Roigk, Salzburger Auszugsdienst, Tonality, Tortec
Landscape Architecture : idealice
Building Physics : Ingenieurbüro Rothbacher, Zell am See
Products used in this Project
TILES / MOSAIC / GRESITE
Ceramic Tiles - ChromaPlural
AGROB BUCHTAL
Ceramic Tiles - ChromaPlural
TILES / MOSAIC / GRESITE
System Solutions for Pools & Spas
AGROB BUCHTAL
System Solutions for Pools & Spas
PORCELAIN STONEWARE
Ceramic Tiles - Savona
AGROB BUCHTAL
Ceramic Tiles - Savona
Architect In Charge : Alfred Berger, Tiina Parkkinen
Project Leaders : Lucas Schuh, Miklos Deri
Project Team : Mascha Lenia, Trebotic Frane Matthias, Najvarova Lucie, Ganea Serban, Hofer Susanne, Coreth Leonhard, Fischbeck Sebastian, Gecys Jurgis, Gulinska Anna, Ambrus Adam, Berger Lola, Casanóva Alejandro, Centi Matteo, Florian Fanni Aliz, Kozin Jure, Magiera Joanna, Rehorova Martina, Rehortova Veronika, Rückerl Lukas, Strohbach Susanne, Vjesticova Marijana
Statics : Zell am See, BauCon
Tga/Electrotechnic : Technisches Büro Herbst
Facade : MDE Metal Design Engineering GmbH
Sanitary : sv.pf engineering
Climate Active : IBO
Orientation : büro uebele visuelle kommunikation
Fire Protection : IBS-Technisches Büro
City : Salzburg
Country : Austria
Did you collaborate on this project?
LESS SPECS

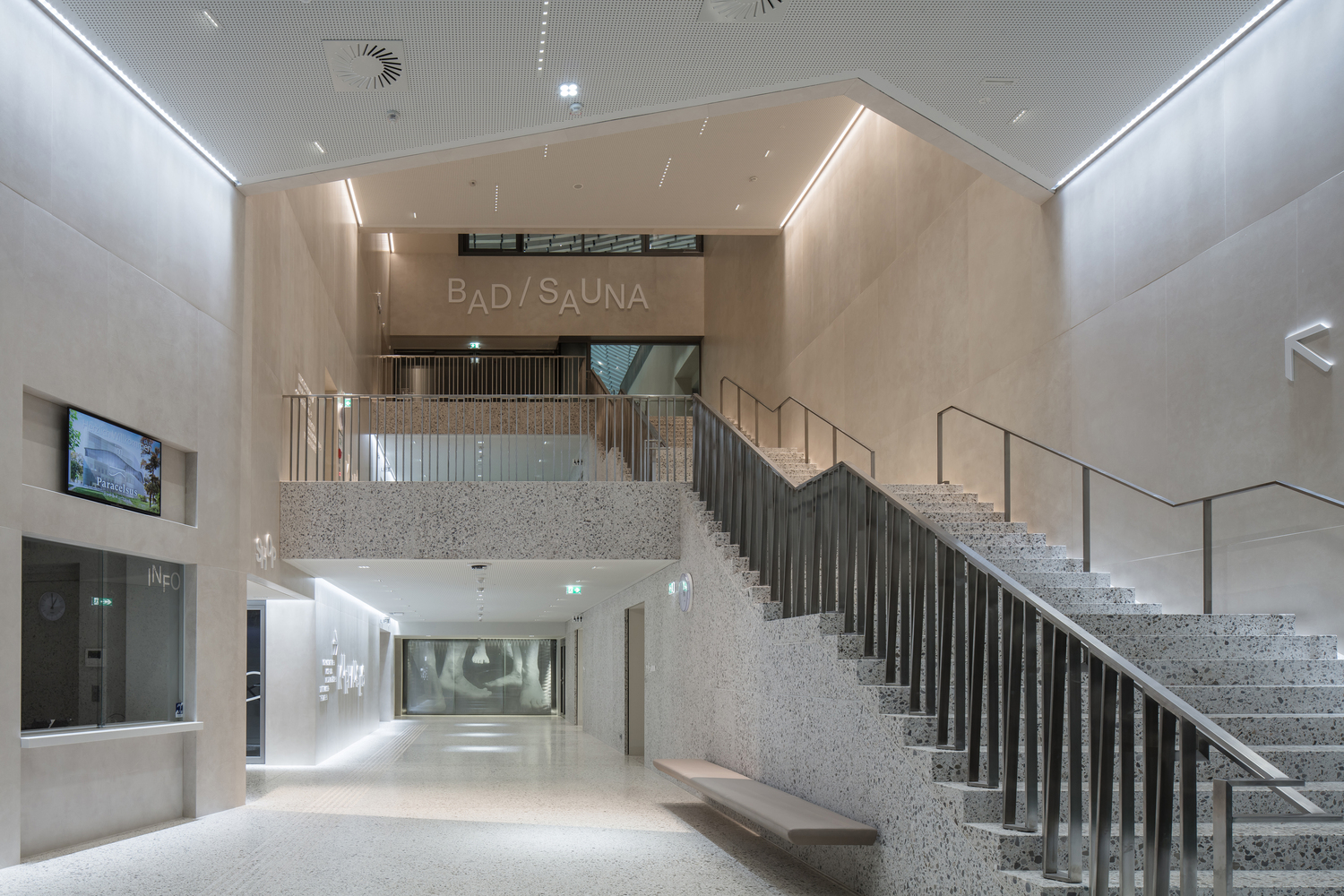
Text description provided by the architects. The new public bath highlights Salzburg’s landmarks and mountains and represents a visionary architectural project in the city’s historic center. In terms of urban design, the new "Paracelsus Bad & Kurhaus" forms a joint between the late 19th-century block structures of Auerspergstraße, the open development along Schwarzstraße, the landscape of the Kurgarten and the Mirabellgarten. The geometry of the building is swiveled towards the park, making a reference to the geometry of the vanished fortification-walls of the baroque period.
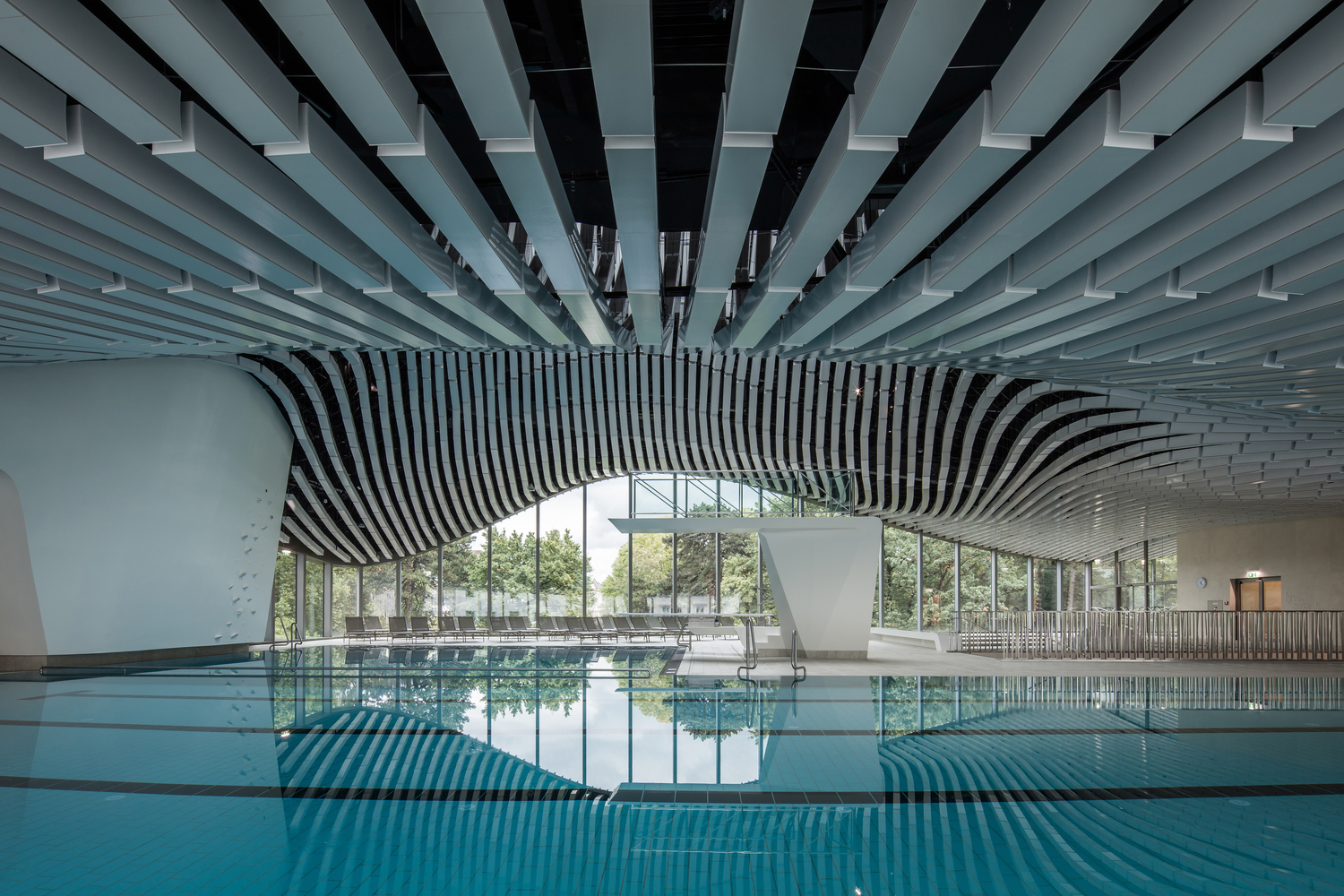
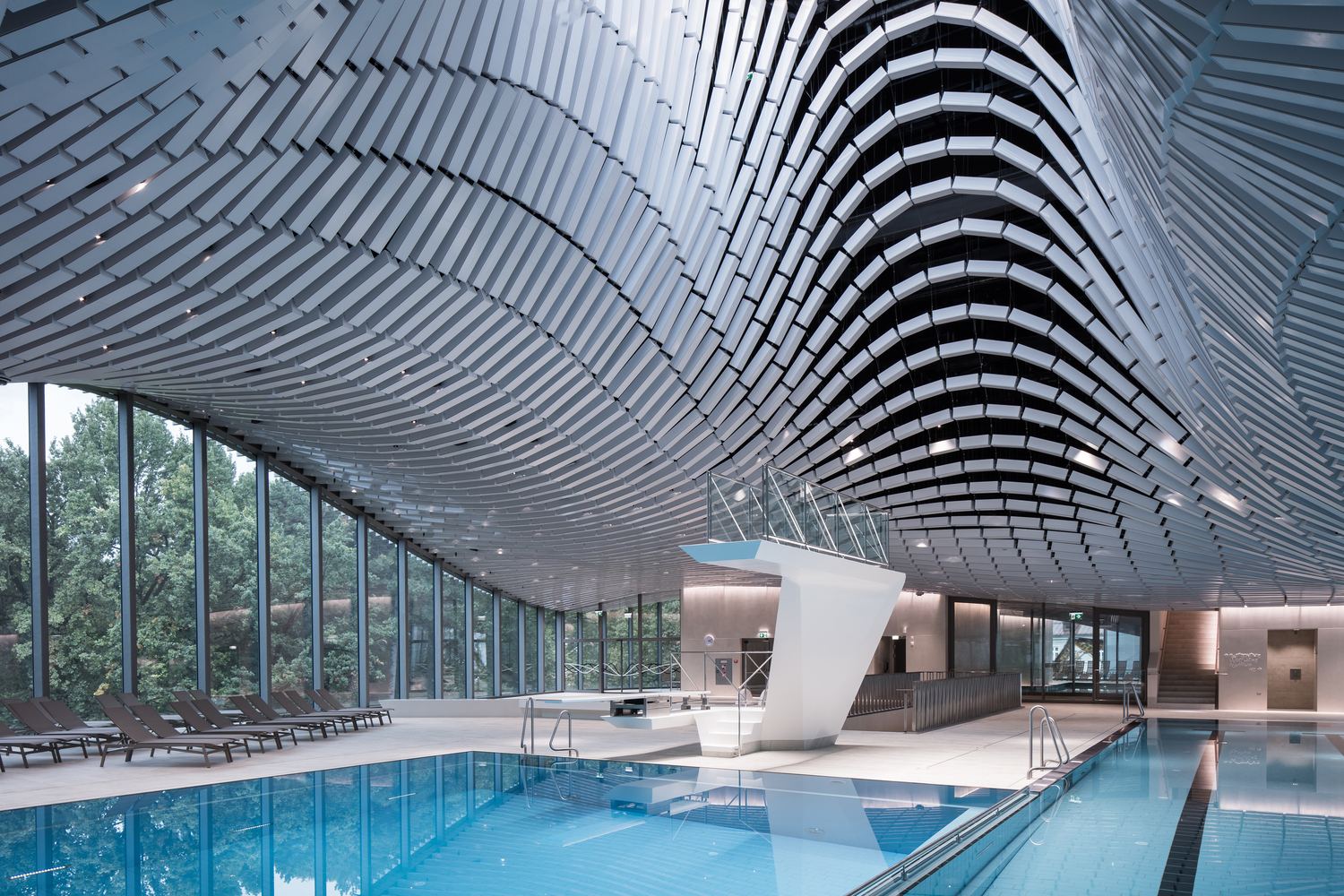
The "Paracelsus Bad & Kurhaus" was conceived as a three-dimensional landscape with the building’s main elements forming a clearly legible vertical layering. The rather introverted plinths of the bath contain three floors the city's health and spa services and the pool's changing rooms. The entire roof level, used for the sauna facilities and their spectacular outdoor pool, features a view of the entire city. A layer of ceramic louvers surrounds the "Paracelsus Bad & Kurhaus", screening it from passersby.

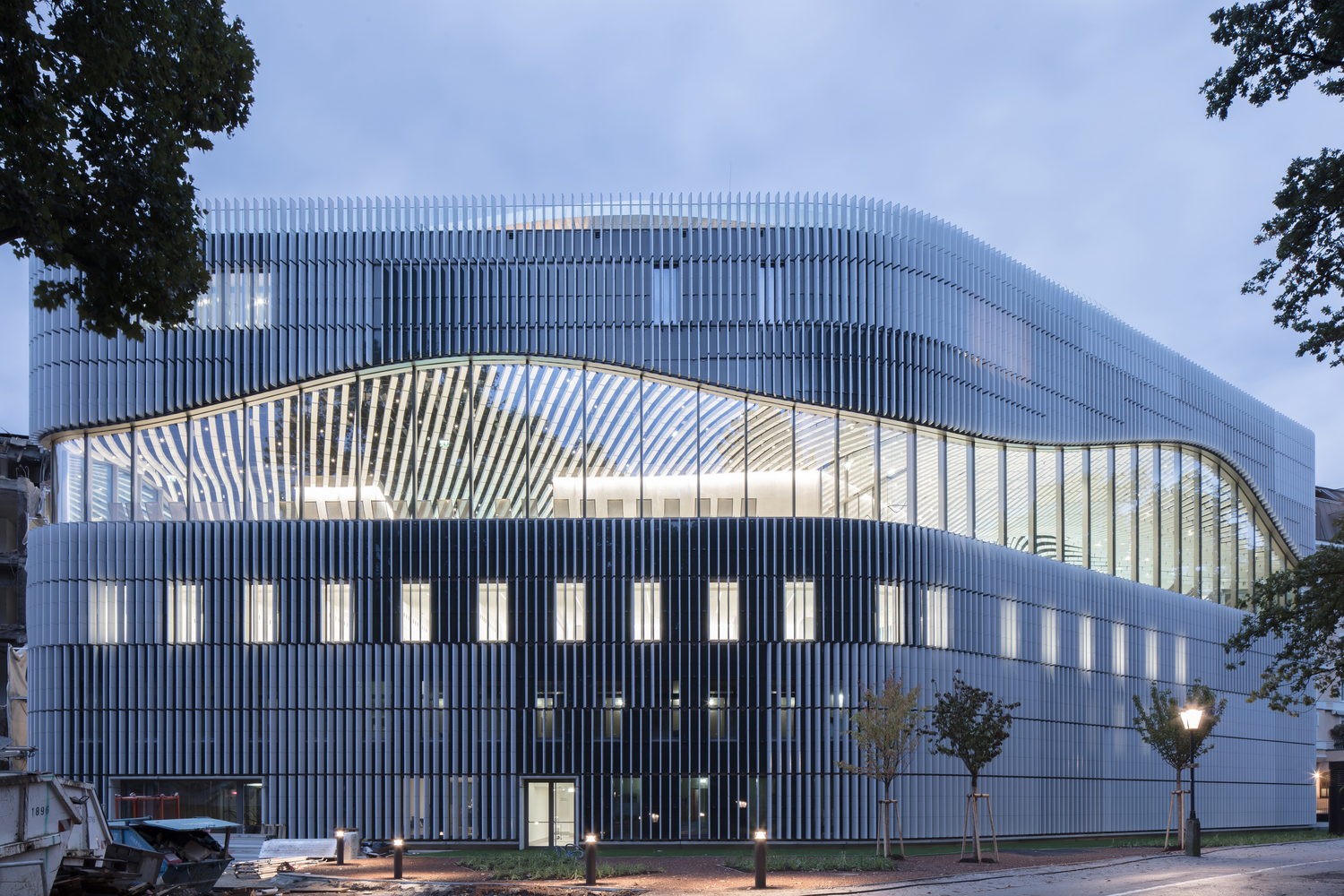
Between these two introverted layers, the swimming level is entirely glazed and opens on the trees of the gardens and the city. This transparency underlines the idea of the swimming platform as an integrated raised continuation of the Kurgarten, with unforgettable views of the town, the impressive fortress and the mountain peaks in the background.
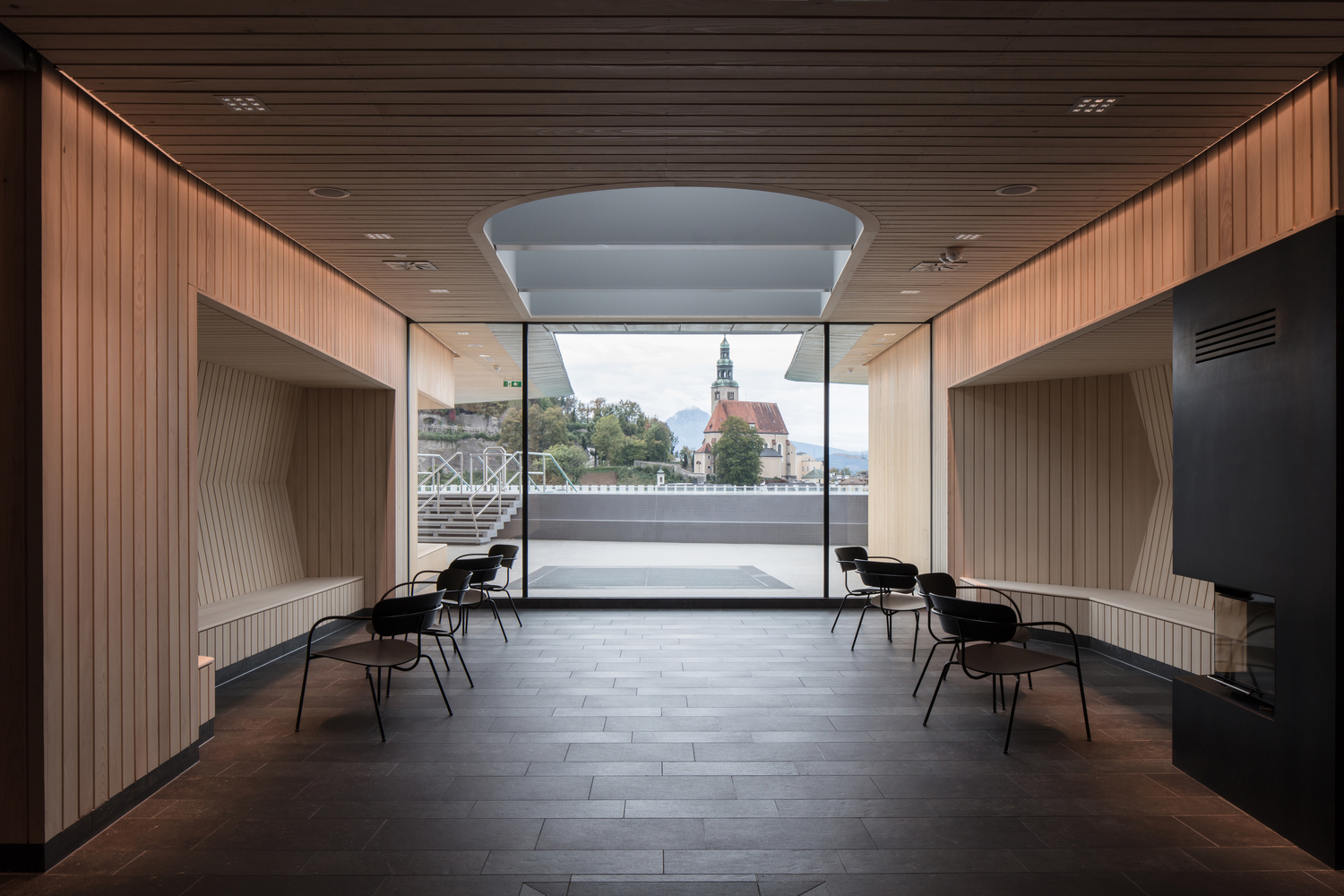

Wide central stairs lead in a continuous movement from the main entrance in the west through the three plinths floors to the swimming levels. The daylight shining through guarantees consistent natural lighting. The swimming level features four different pools, from a sports pool to a diving pool, a kiddie pool, and the relaxation pool. A continuous band of large, storey-height glass elements forms the boundary to the outside bringing the urban surroundings’ beauty deep into space.

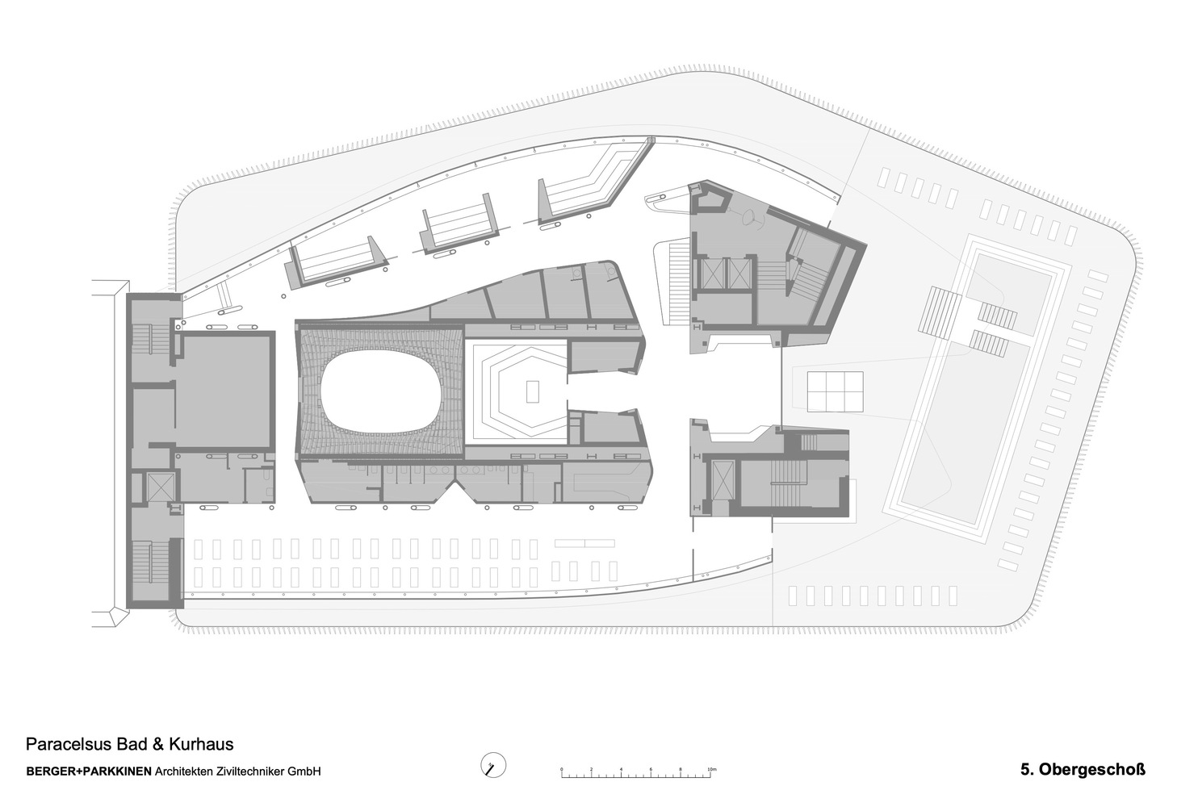
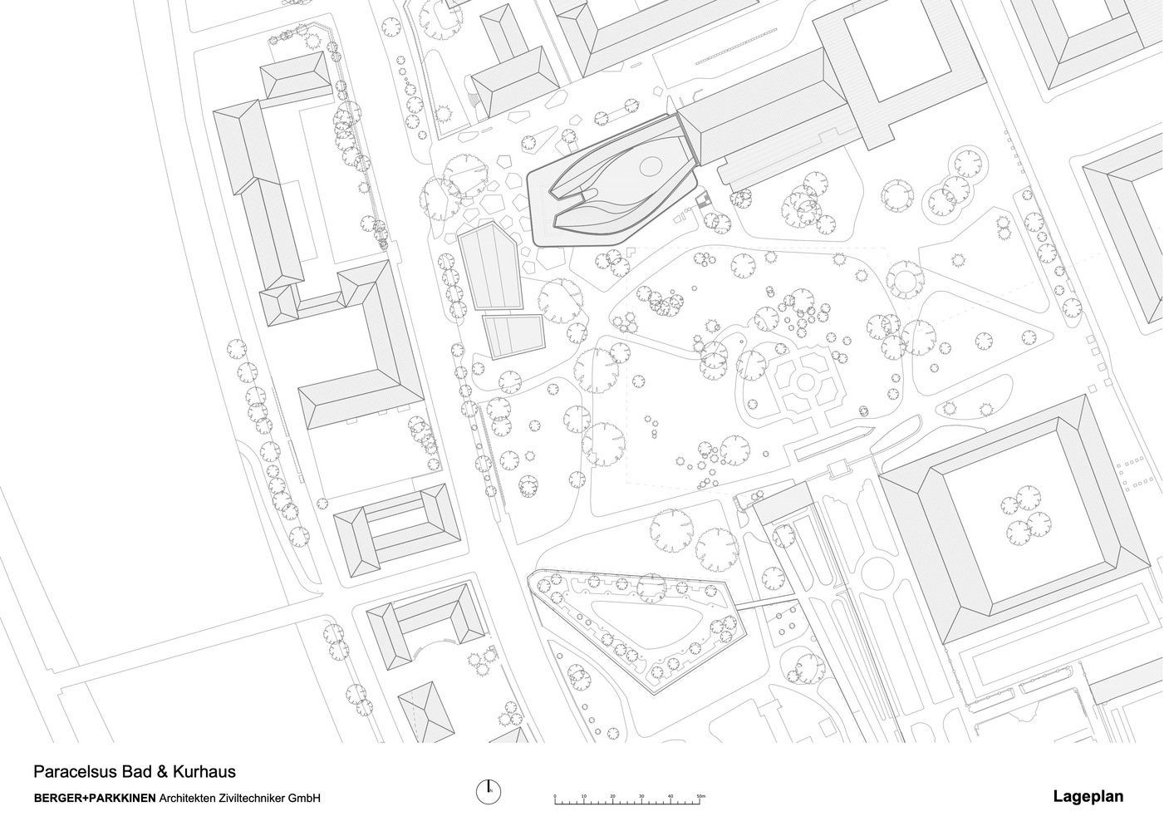
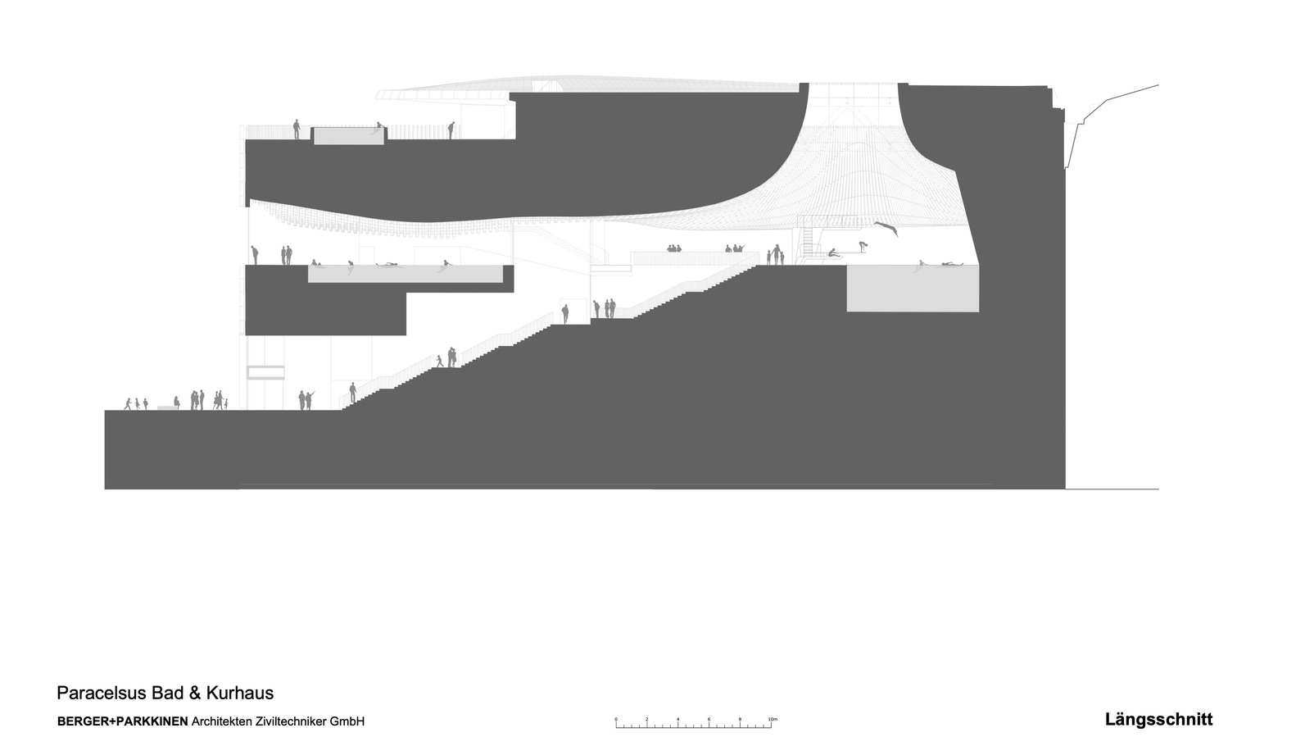
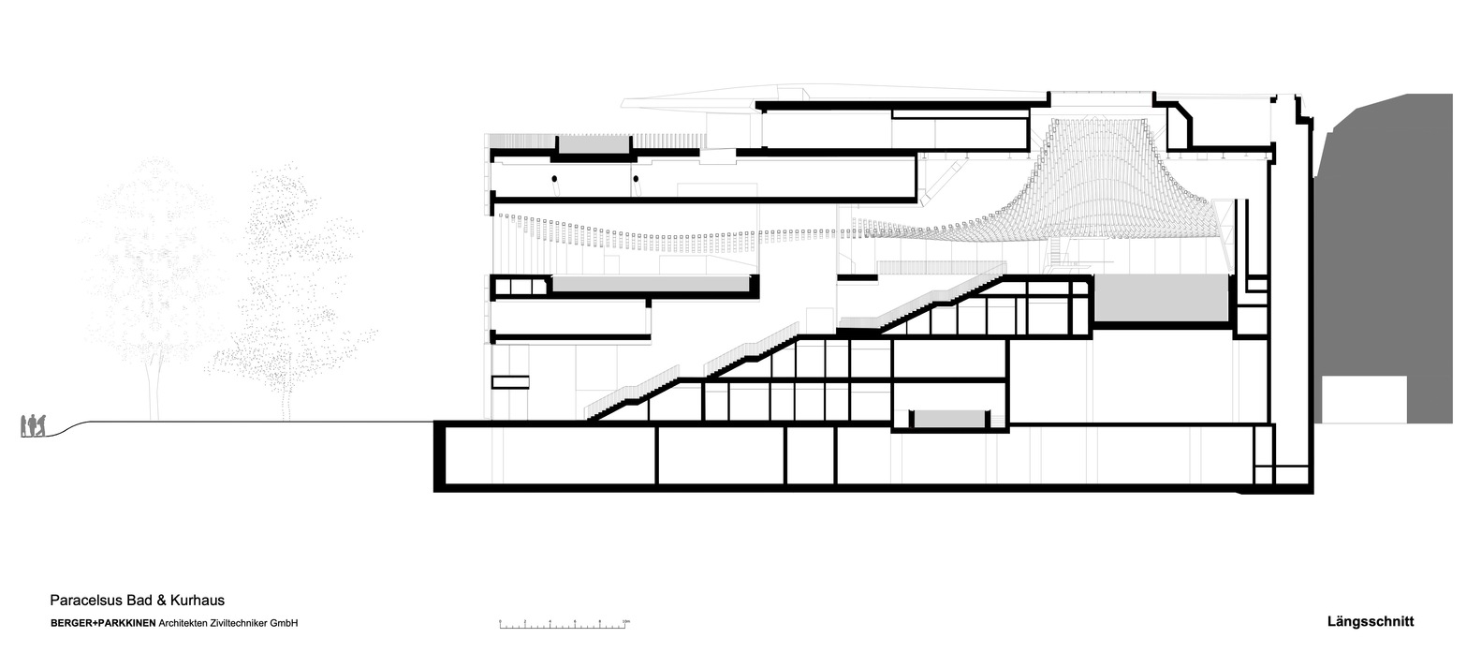
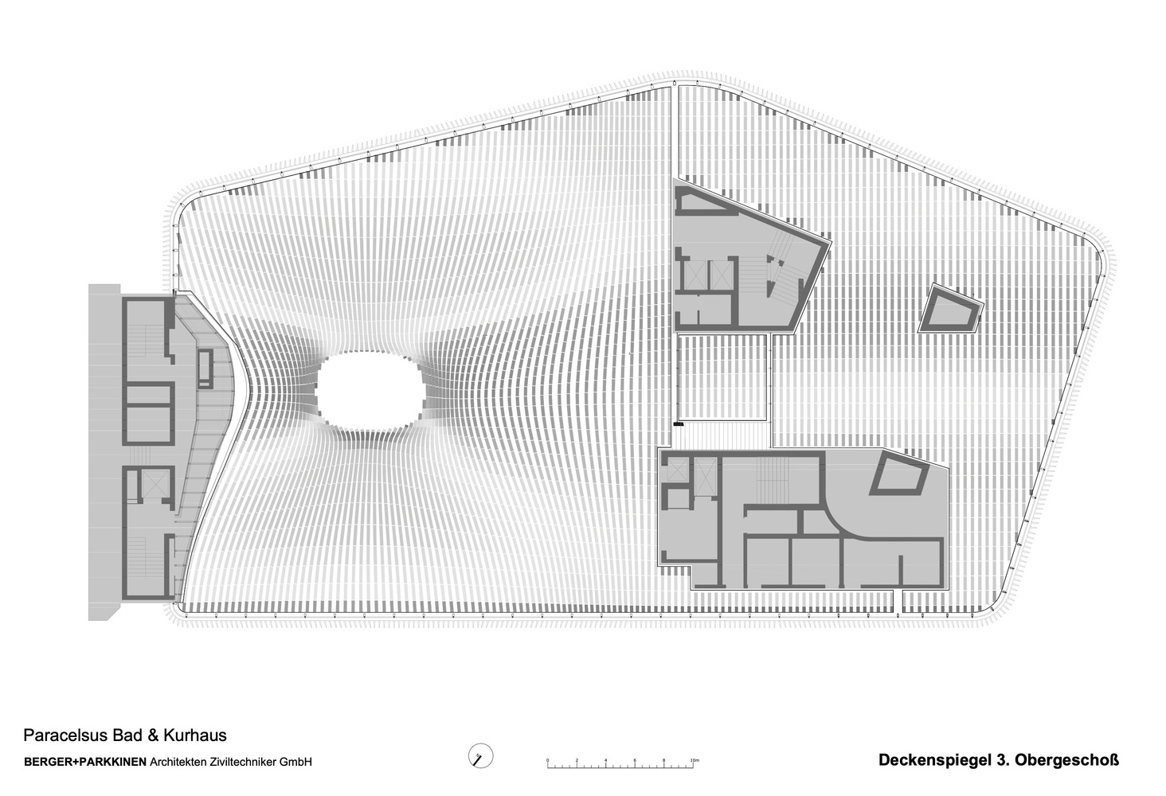
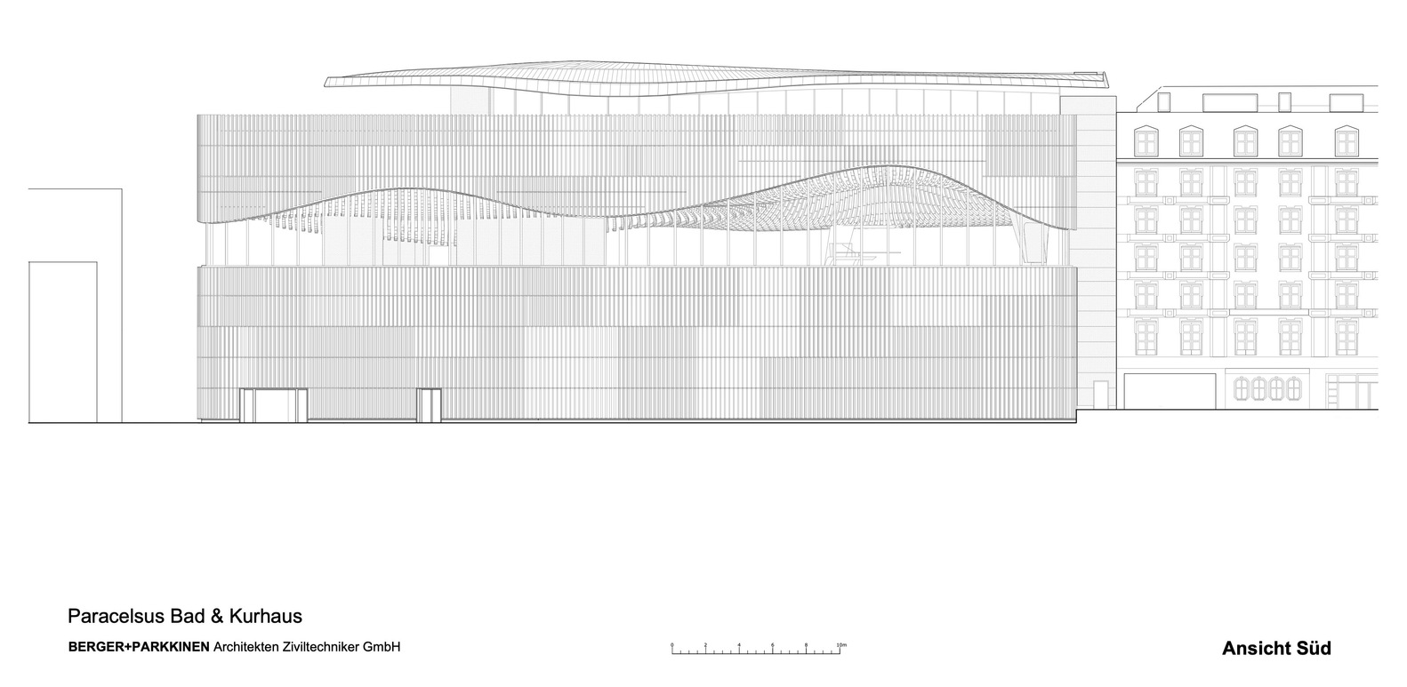


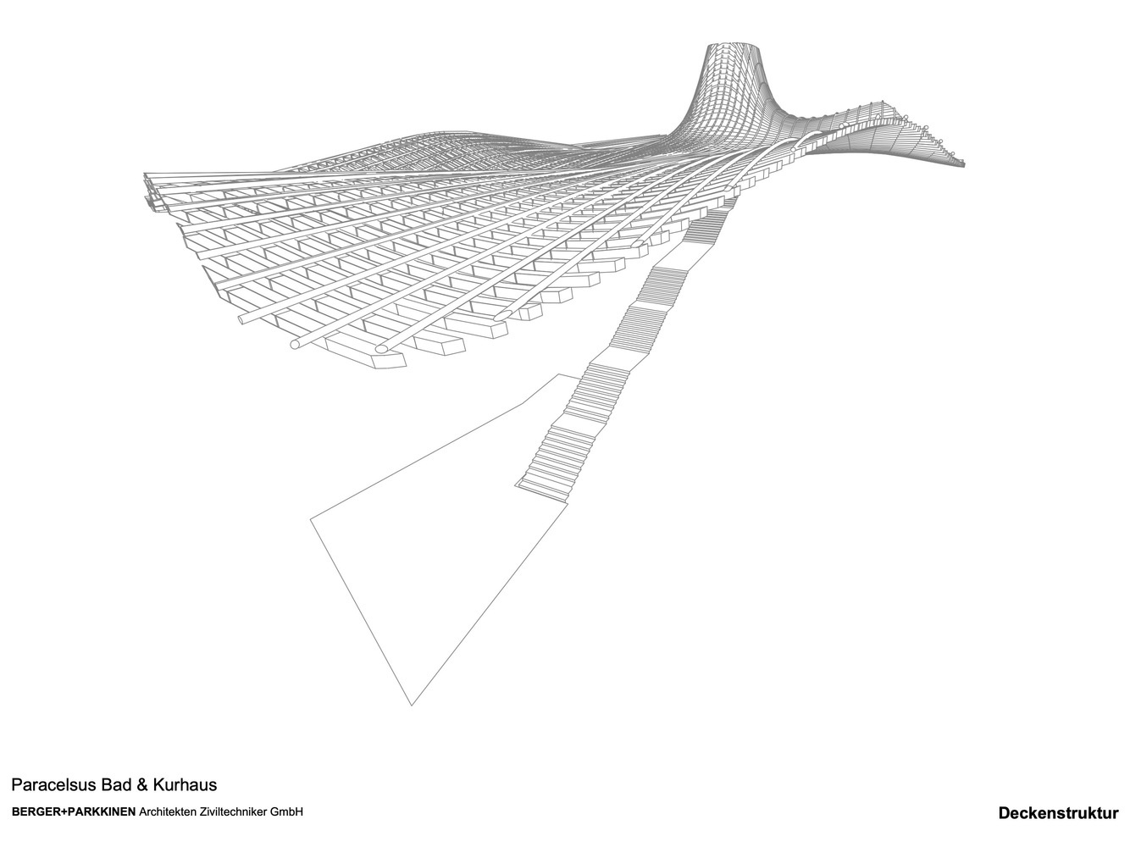
扫描二维码分享到微信