Foria 24 by Paola Sola
Foria 24 by Paola Sola
Foria 24 is an inspiring loft apartment located in Napoli, Italy, redesigned in 2021 by Paola Sola.
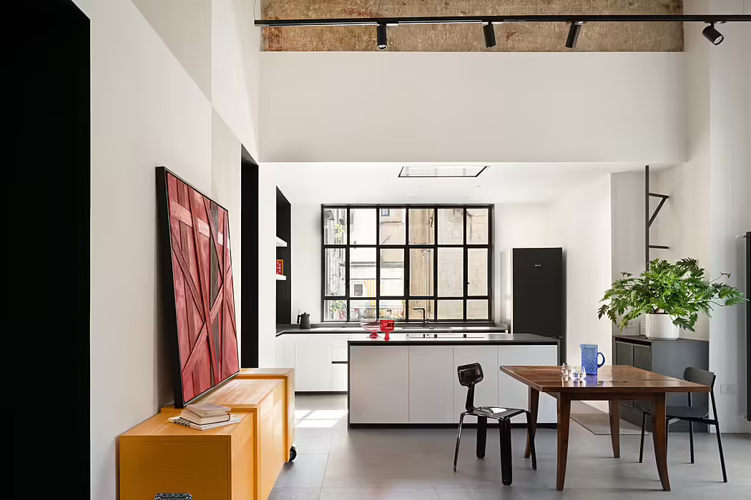
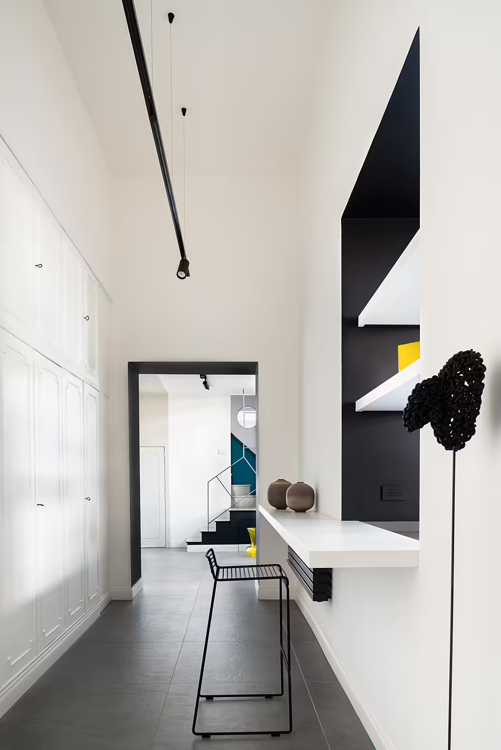
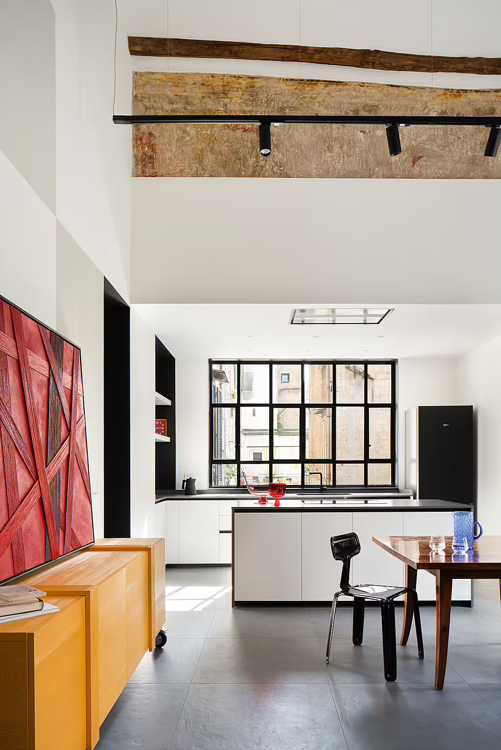
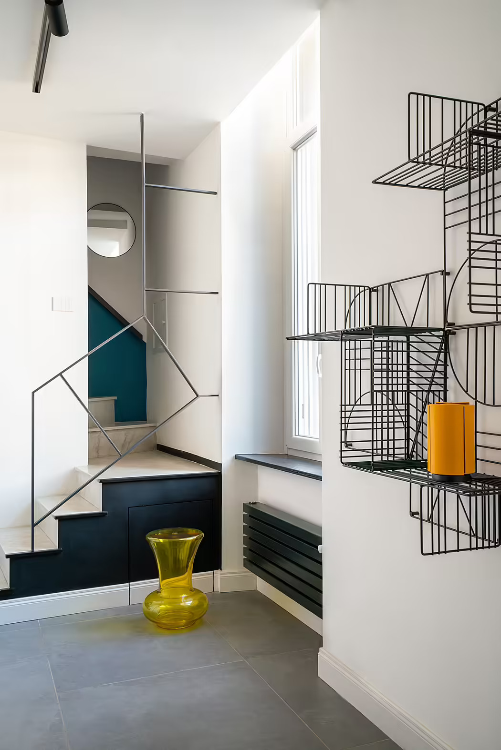
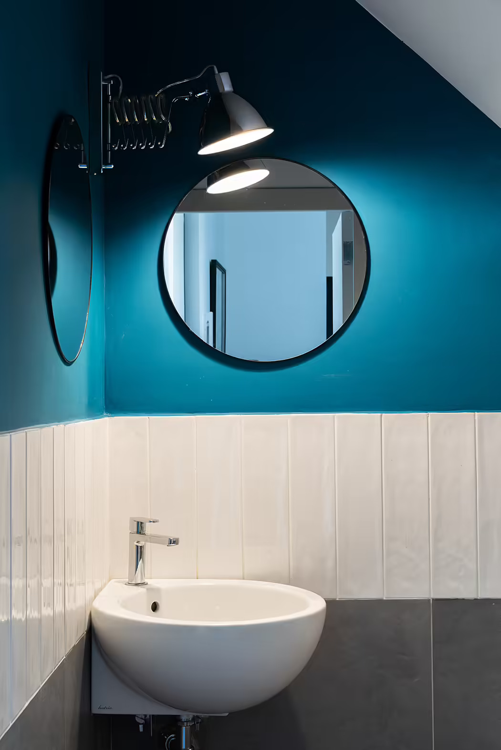
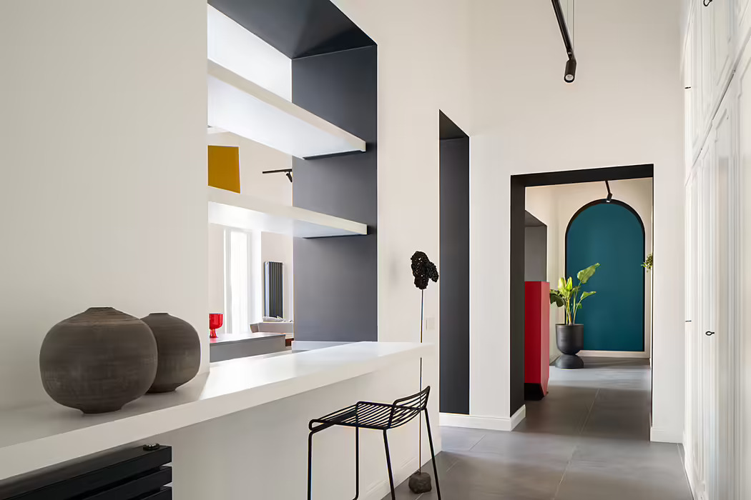
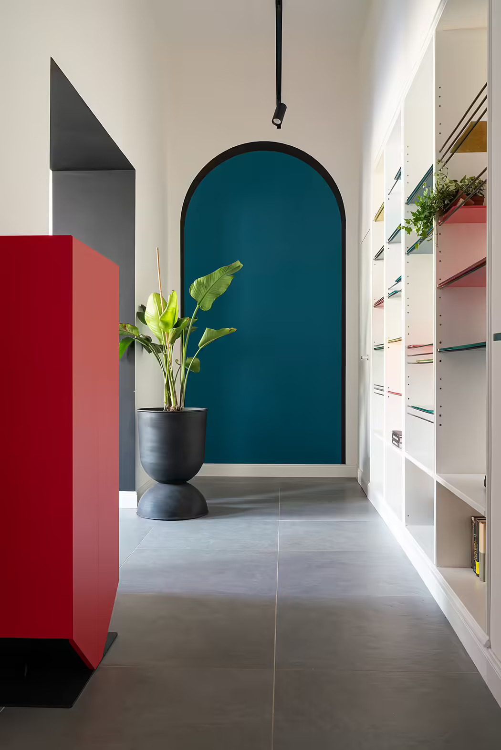
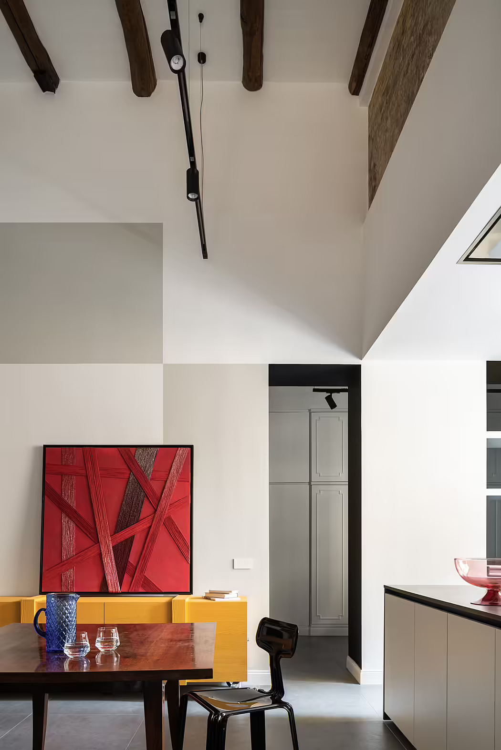
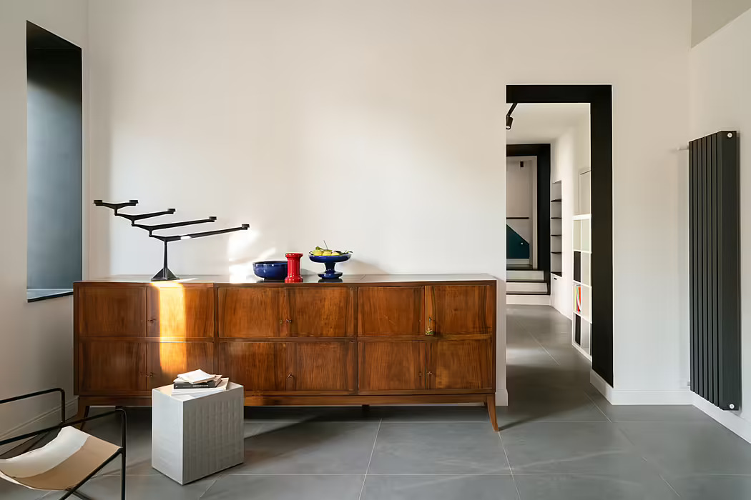
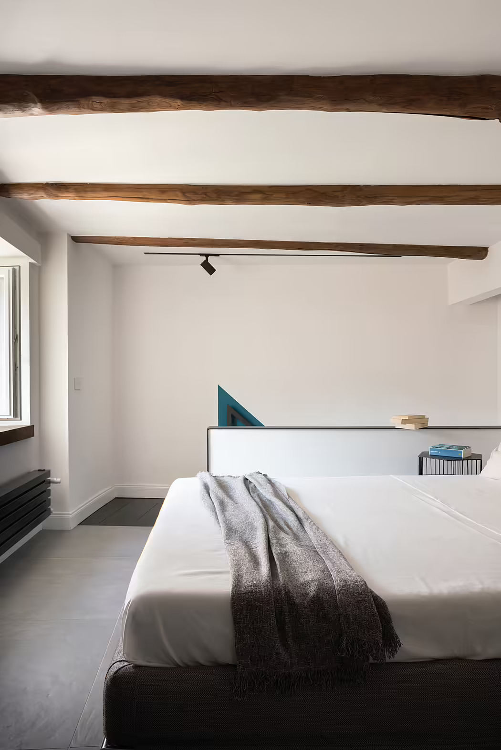
Description
Desire for change and originality was the thrust that led the owners to face the renovation of an old house that had been neglected for years. A positive path from the beginning, friendly, optimistic, confident towards the project has made fun and fluid throughout the process of work and that today you can feel when you enter the house.
After the important consolidation interventions to the walls removed the false ceilings, emerged the large wooden beams of the floors that have been brought to light giving life to wide and high spaces, airy, earlier coveted. Even the ancient wall paintings hidden under the suspended ceilings emerged and are preserved, as a trace of an ancient past.
Following the idea of recovery, some elements of the existing furniture have also been preserved and framed in the new configuration.
The recovery was a stimulating reason to search for new design solutions, as happened for example for the various existing walnut libraries. Some of them, after being attached to white, have been renewed in the system of supports with the use of metal bars inserted at different heights in the pre-existing holes, while the wooden shelves have been replaced by back-lacquered glass with colours inspired by the “pop-art”.
Also the wardrobe of the corridor in walnut has been lacquered white and integrated as a “wall cabinet” by means of side containers with a wall effect.
The new internal distribution has allowed the realization of a room for the extra children, allocating a new location to the old bathroom.
The new services, bathroom and laundry have been placed behind the wall bookcase whose entrances rendered as invisible walls integrate with it as a side completion.
This room of passage to the living area, once used as a dining room, today there is the terminal of a path that starts from the entrance and that has as background a painted arch that prolongs the perspective. As a piece of furniture, a sterility in a vase by Fermliving.
The colour intervened to mark the rhythm of the environments between one passage and another like portals, and geometric lines drawn with color, weigh the masses on the large wall balancing the solids with the voids of the openings. Even the old wooden staircase was renewed with color, remembering the keyboard of a piano. The open kitchen that is an integral part of the house, is Arrital. A day room on the work floor communicates with the corridor determining the connection by means of a long snack.
The coloured cupboards in the hallway are by Minotti Italia. In the corner sofa, the chair Desert Fermliving, from the modernist style in tubular steel painted black and canvas seat is combined with the existing cherry wood furniture. The chairs around the existing cherry wood table are by Moorman. Some works by Marco Coda, Neapolitan artist who works the braided rope. The entire industrial-style lighting is Ottava Strada.
Photography courtesy of Paola Sola
Visit Paola Sola
- by Matt Watts
扫描二维码分享到微信