Camissa House by JP de la Chaumette
Camissa House by JP de la Chaumette
Camissa House is a beautiful boutique hotel located in Cape Town, South Africa, designed in 2019 by JP de la Chaumette.
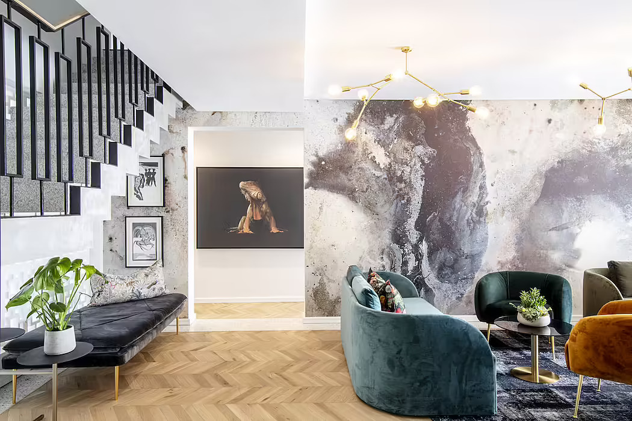
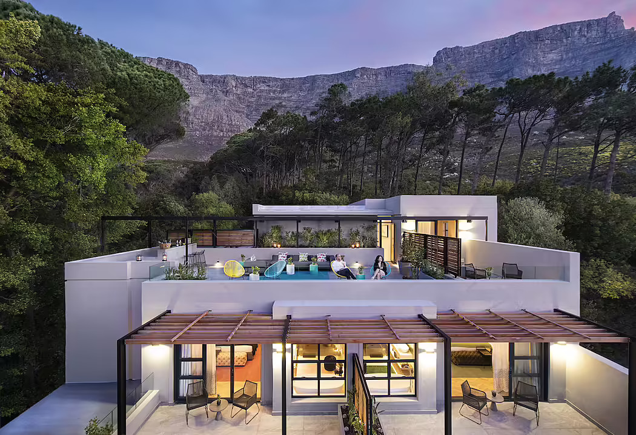
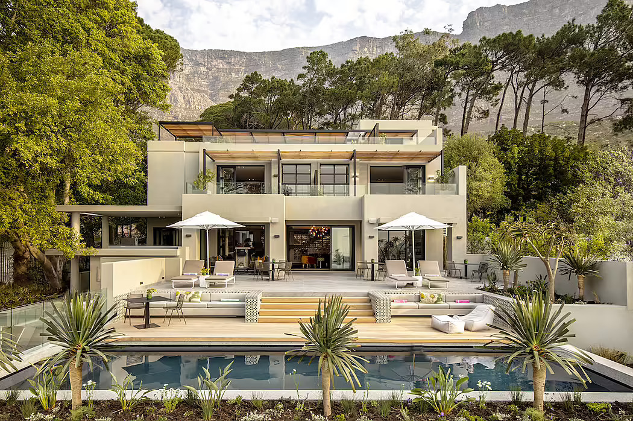
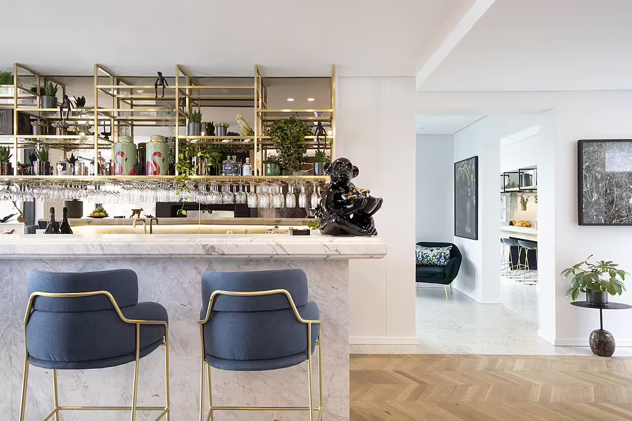
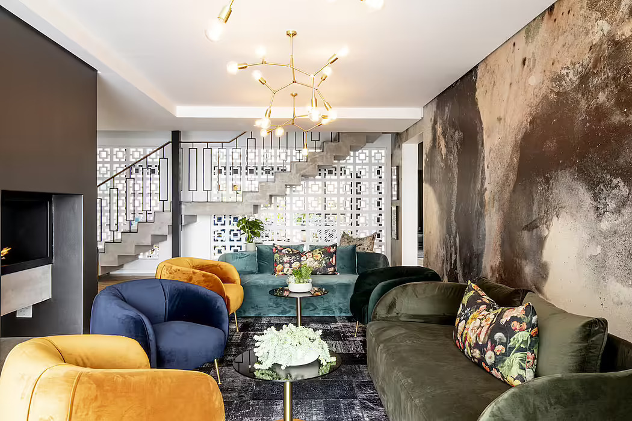
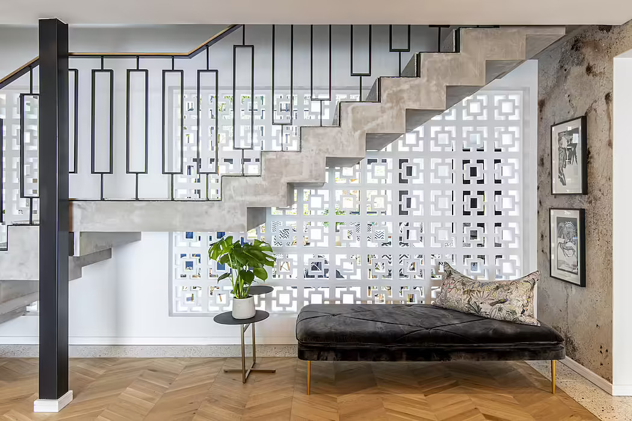
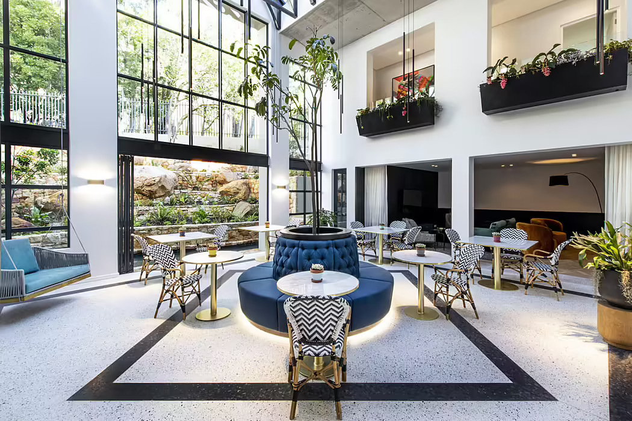
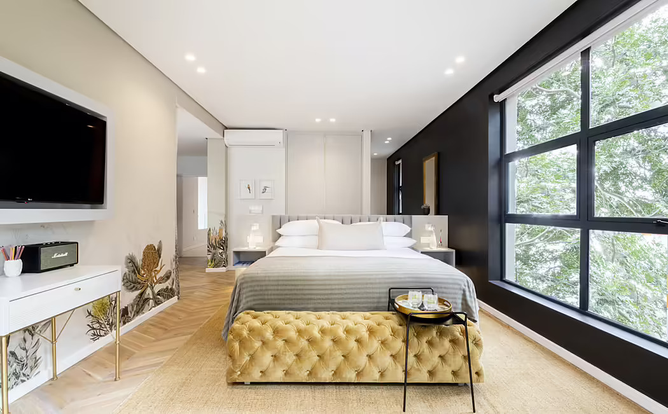
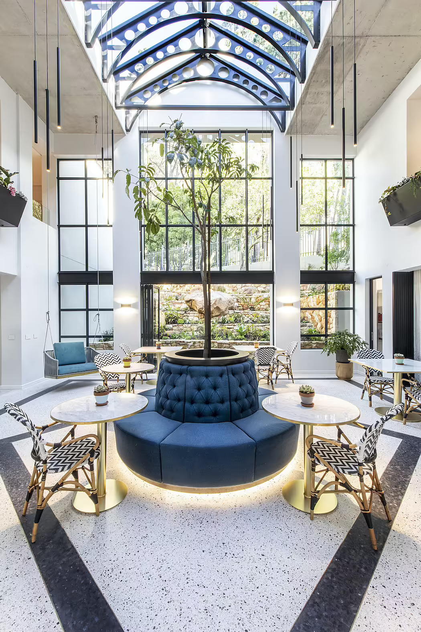
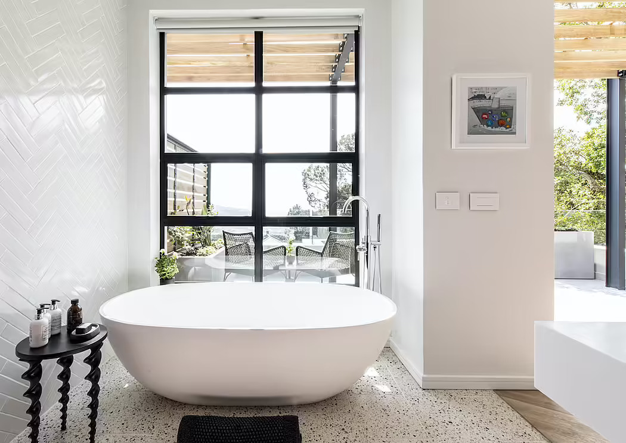
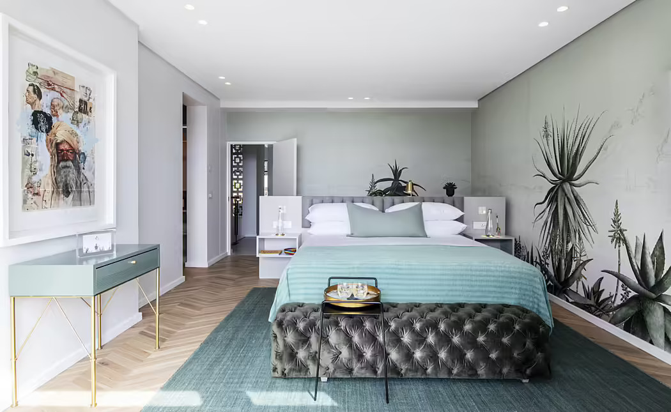
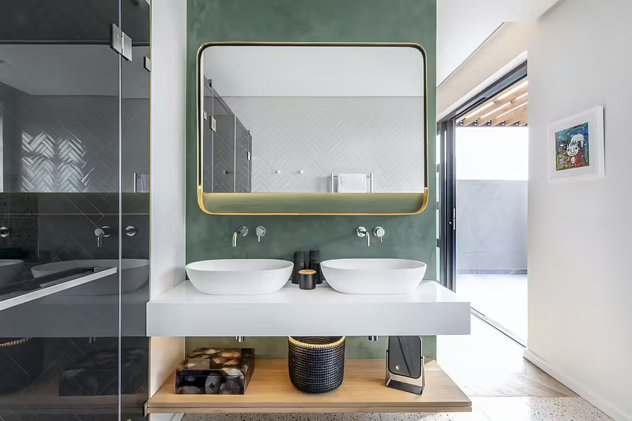
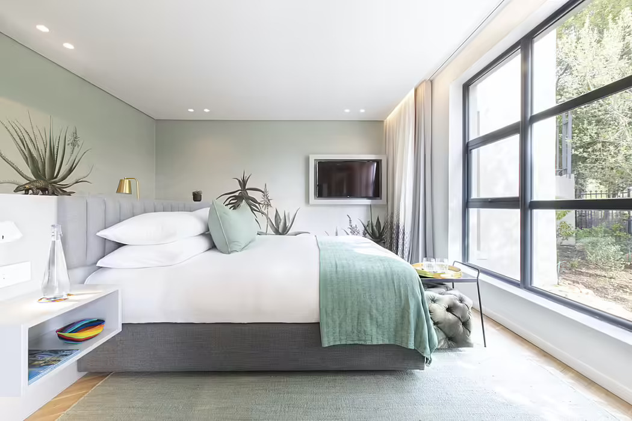
Description
Affording guests peace and tranquillity, Camissa House is a boutique hotel located in a greenbelt on the slopes of the city’s famous Table Mountain. The hotel is named after the river that runs alongside it and means “the place of sweet waters” in the local tribal Khoena language. The site is a unique setting within the fringes of the city’s “bowl”: a natural amphitheatre created by the mountain range.
Owner David Ryan is skilled at realising what gives Cape Town visitors a unique private perch from which to sightsee (or to hide out). For the brief to architect Lauren Bolus of Fabian Architects & Make Studio, David used his insights from his other hospitality sites such as the city’s MannaBay and Silvan Safari in Sabi Sand Game Reserve. These insights included that guests spend less time in their bedroom when visiting Cape Town and so more emphasis was made on creating visually and spatially distinctive public areas such as the breakfast atrium and rooftop bar.
Whilst Camissa House boasts all the modern comforts that a hotel should, it also boasts all the comforts of home. The former building was, in fact, a six-bedroom house, which Fabian Architects & Make Studio reconfigured on the same footprint whilst also undertaking the interior design. The result is that no two suites are the same, maximising the panoramic rooftop balcony views or the meditative mountain-retreat perspectives.
The most distinguishing feature of Camissa House is the steel-and-glass atrium that brings Table Mountain right into the space, letting the location and natural surroundings permeate. Surrounded by common areas, the atrium – which was an existing outside courtyard – is the central ‘piazza’ of the hotel. There are visual links to it through the textured breeze blocks as one moves through the levels and overlooks it while walking along the passages towards the suites.
Built on the mountain slopes above a large garage, the hotel’s three floors are terraced, and this effect of layering has been echoed in the internal layout and interior design. This is not a formulaic space, which is reflected in the finishes: there’s an intimacy, making for a memorable stay for guests. Architecturally, there are many sharp edges and clean lines, which are softened by the interior design that features plush jewel tones and materials that are rich and textural, and that pick up the owner’s vibrant artworks.
The building takes up most of the plot, so consideration was made to highlight existing surrounding flora and incorporate additional greenery. The atrium houses a tree at its centre, looks onto a rockery and is bordered by planters on the upper galleries. Plants have been used as a functional aspect of the design, rather than an afterthought.
Photography courtesy of JP de la Chaumette
Visit JP de la Chaumette
- by Matt Watts
扫描二维码分享到微信