House Spiess by Modunita Architects
House Spiess by Modunita Architects
House Spiess is an extraordinary single-family house located in Taufers im Münstertal, Italy, designed in 2020 by Modunita Architects.
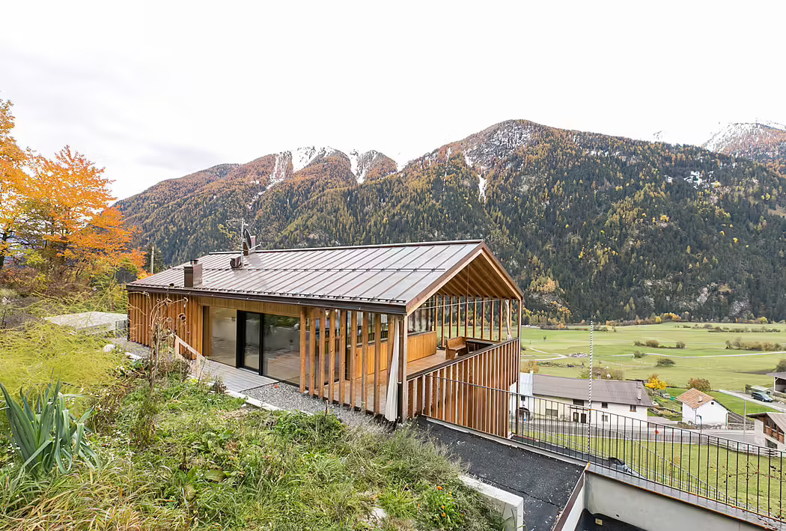
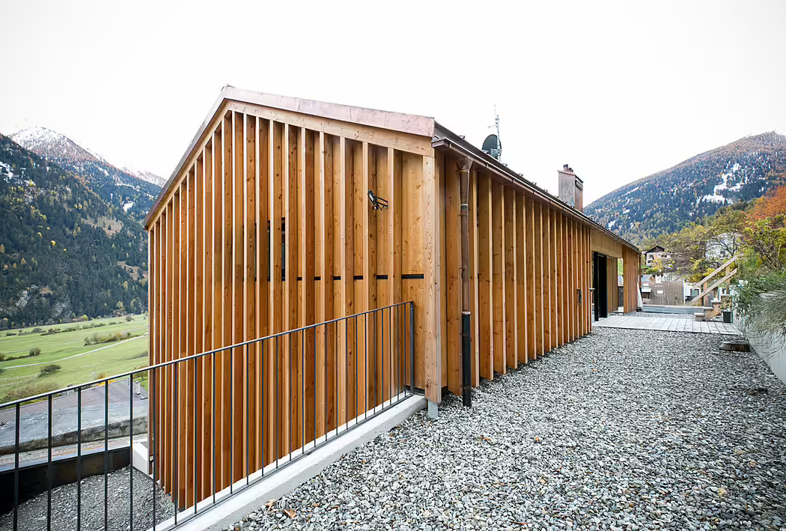
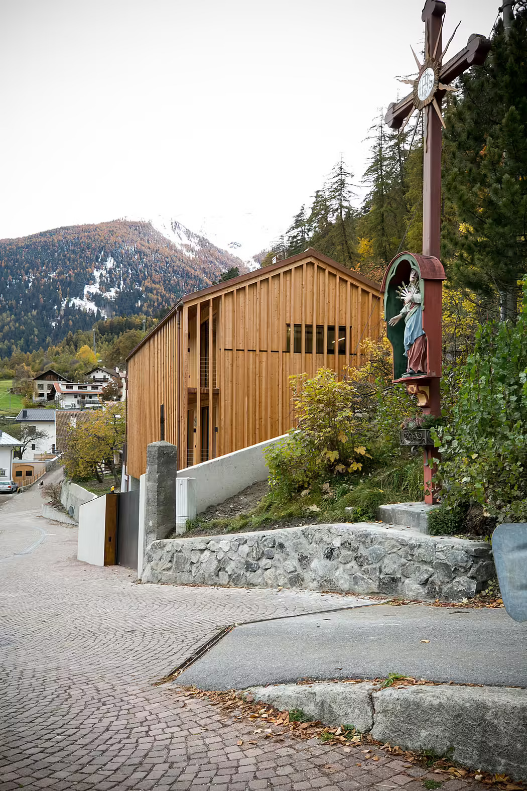
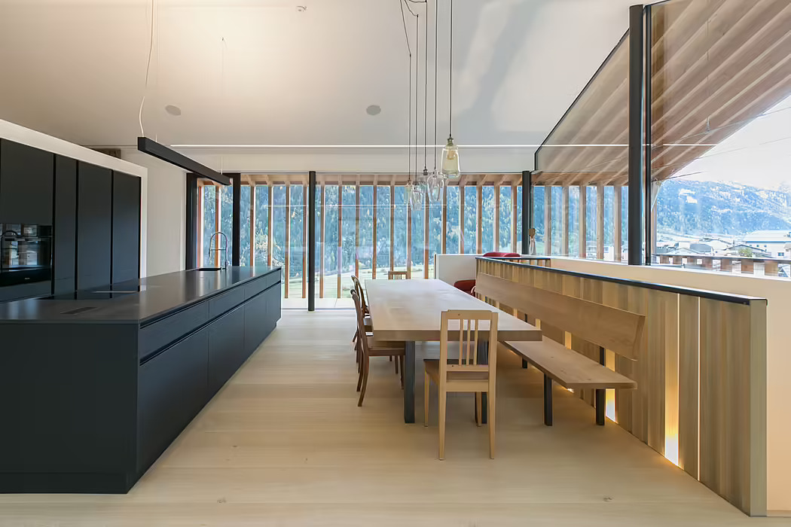
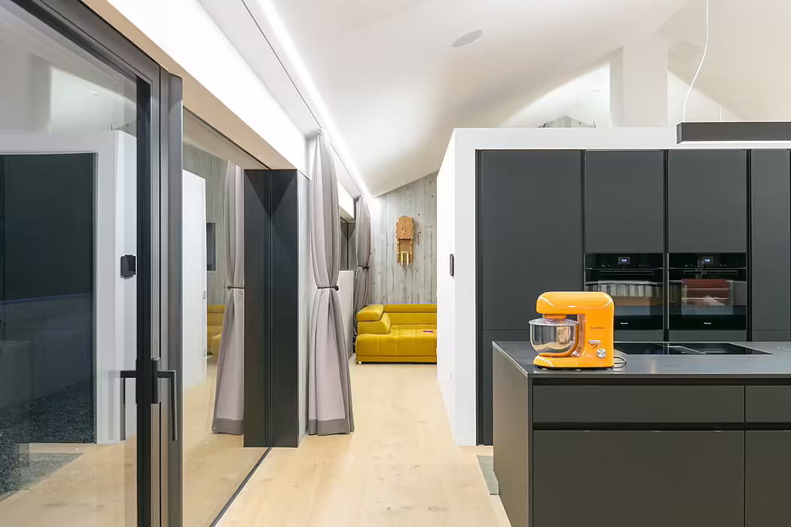
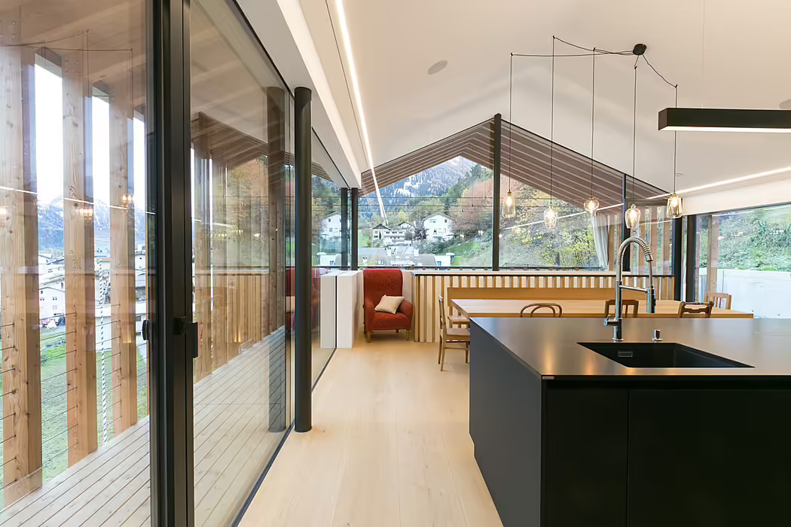
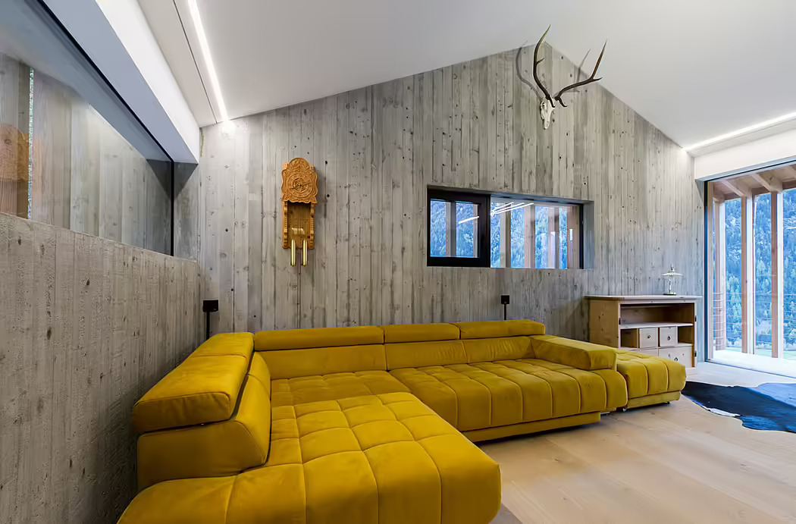
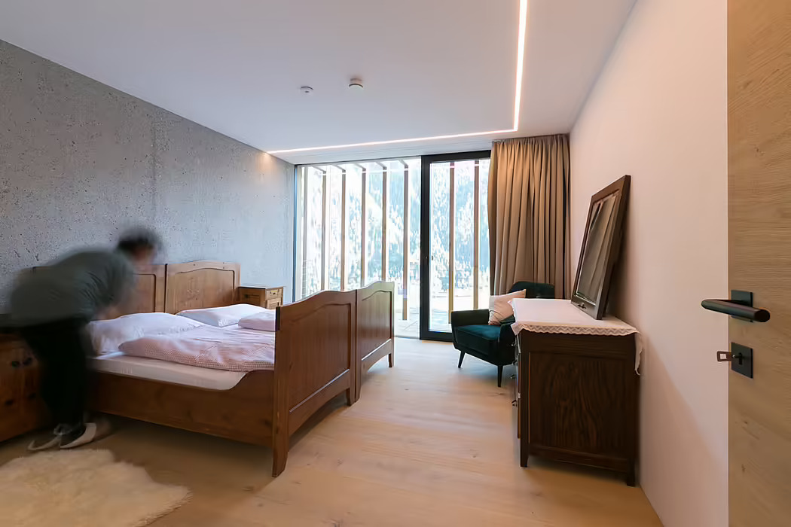
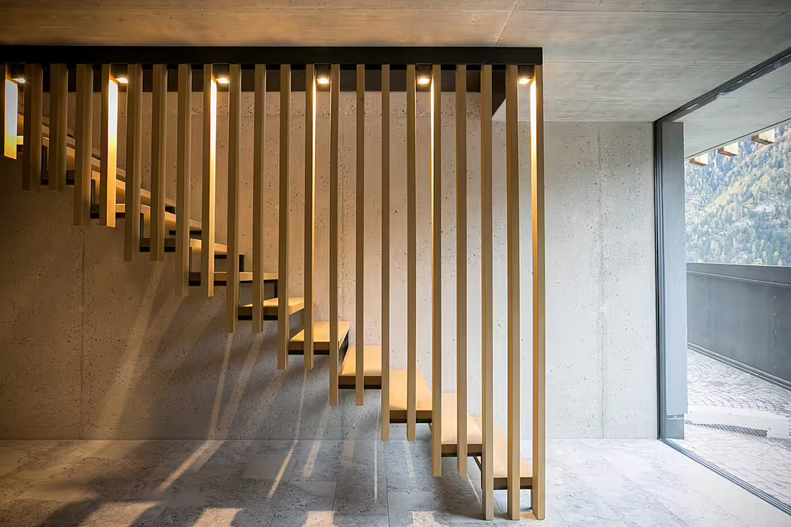
Description
The house Spiess is an extraordinary single-family house in Taufers i.M. in South Tyrol (Italy).
There was an existing house and an agricultural building on the site. Due to the very poor condition, it was decided to demolish the entire inventory.
The new building should, however, be reminiscent of the existing building and should adapt to the surrounding landscape and building traditions and still become a modern residential building. Like the existing buildings, the new building was to be oriented with the main facade parallel to the street and facing south-east.
The outer facade is characterized by the larch slats. Thanks to this wooden facade and its shape, the structure blends in clearly with the local structure. The slats offer privacy from the outside through the large window fronts and at the same time they allow an almost unobstructed panoramic view over the town of Taufers and the Münstertal. In addition, the house was designed in such a way that the sun heats up the rooms in winter and that its radiation is weakened in summer due to the angle.
The concept of the three-storey building was above all the openness and privacy and the harmony between them.
The building is accessed via the existing street and the first floor. On the first floor there is the entrance area with a cloakroom, a garage with 2 parking spaces, a technical room, and a storage room, as well as a toilet. There are also 3 parking spaces available outside.
A straight staircase leads from the ground floor to the upper floor. In this area there are the private rooms, three bedrooms, two bathrooms and a balcony. These rooms thus form the night area.
High-quality and natural materials were chosen for the construction, such as solid larch wood, spruce wood, stone pine, marble and natural stone slabs made of “Plima” granite. The floors in the living rooms were laid out with solid, natural wooden floors. Floors on the terrace and the balcony were covered with wooden planks made of pine wood.
The wall and ceiling coverings were plastered with smooth plaster. Further walls were made of exposed concrete, in which the wooden cladding is mirrored. In addition to the light, this ensures a pleasant lightness. All roofing and plumbing work was done in copper.
Local companies from the “Vinschgau” and “Münstertal” were entrusted with the execution.
Photography courtesy of Modunita Architects
Visit Modunita Architects
- by Matt Watts
扫描二维码分享到微信