Orchid House by David Guerra Arquitetura e Interiores
Orchid House by David Guerra Arquitetura e Interiores
Orchid House is a beautiful weekend getaway located in Nova Lima, Brazil, designed in 2022 by David Guerra Arquitetura e Interiores.
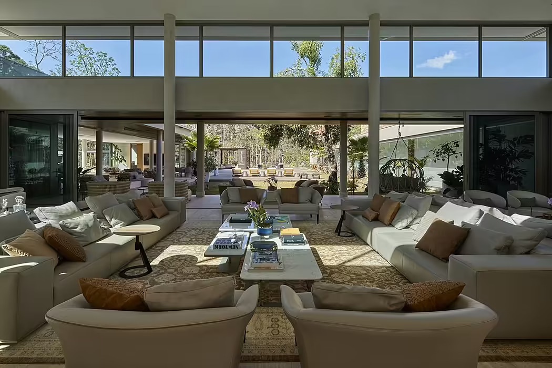
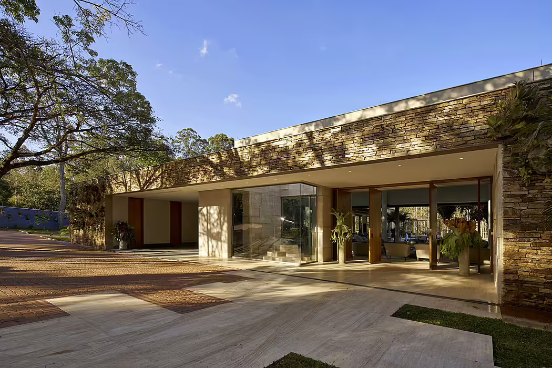
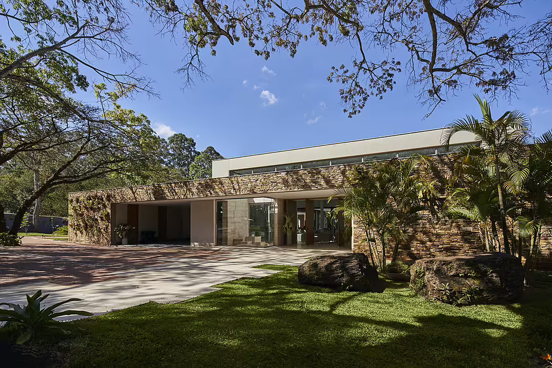
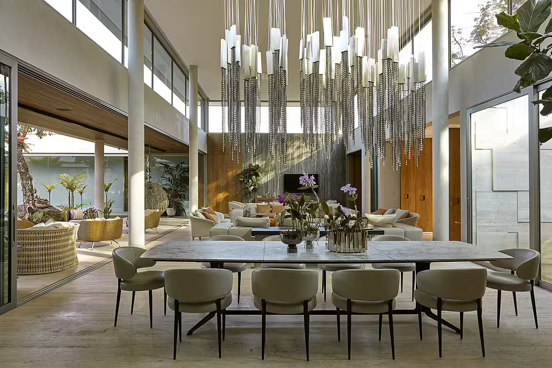
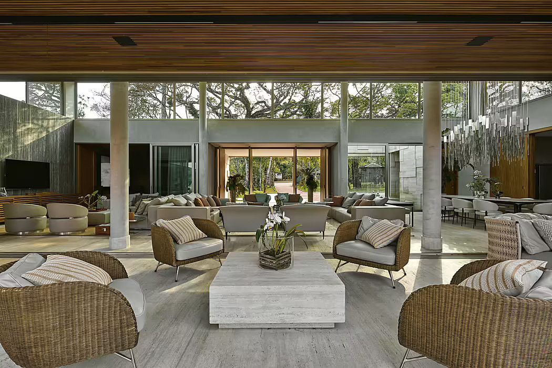
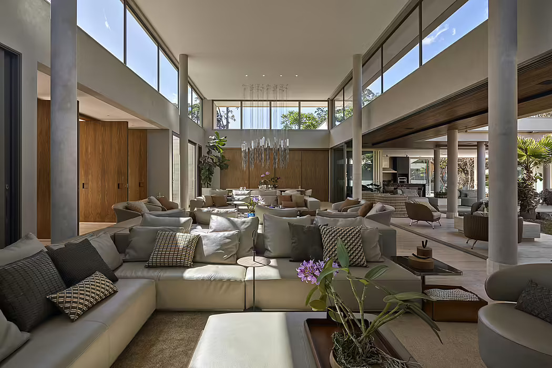
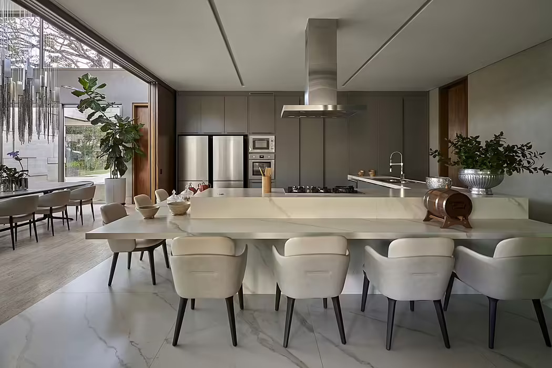
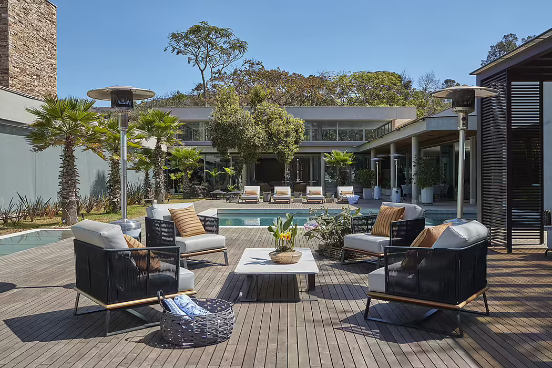
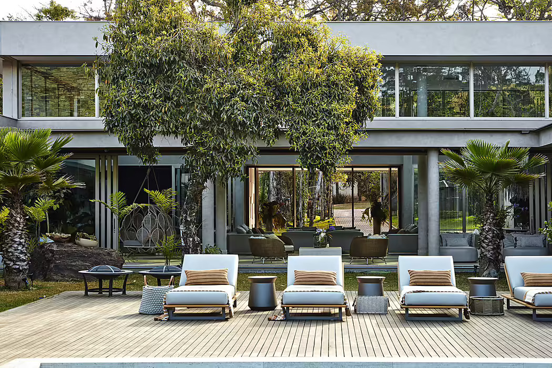
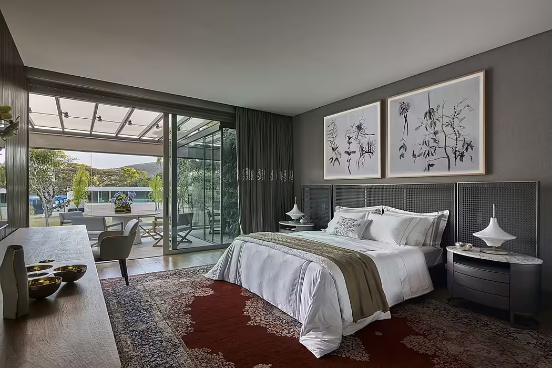
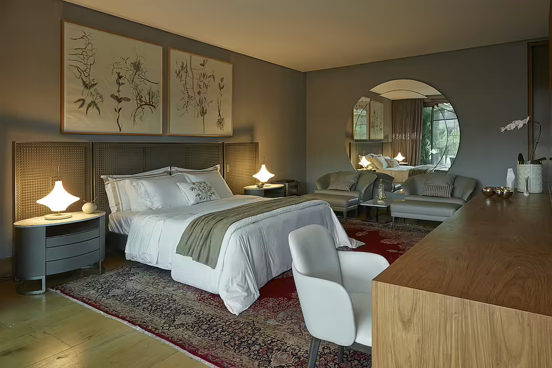
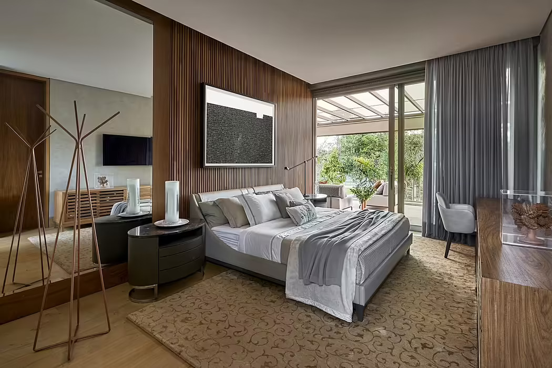
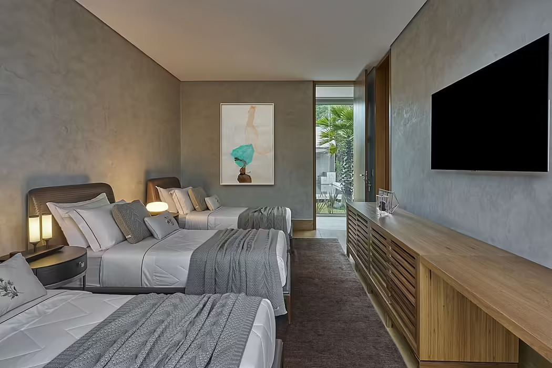
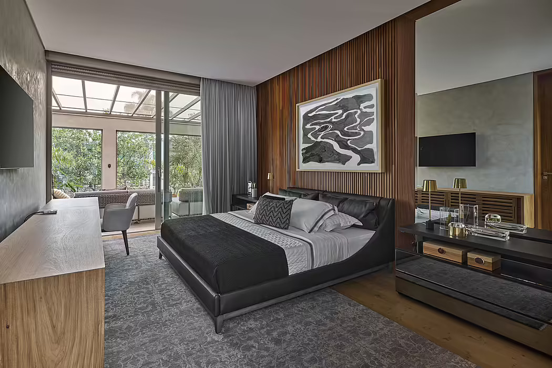
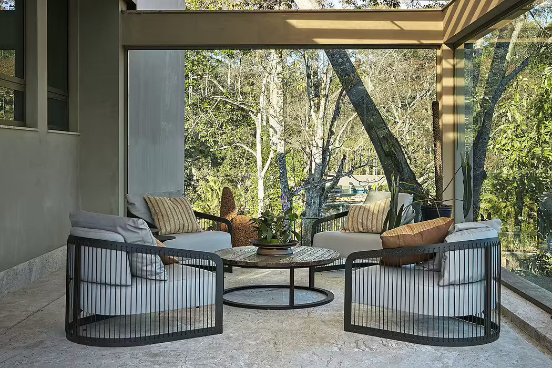
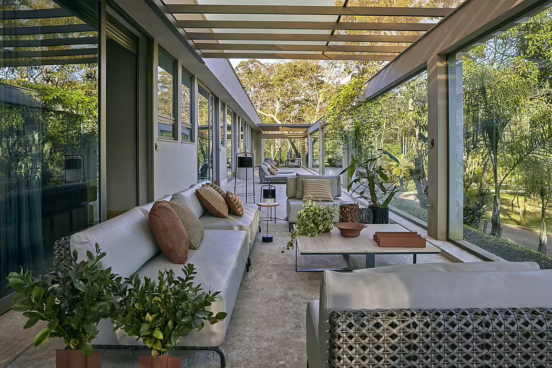
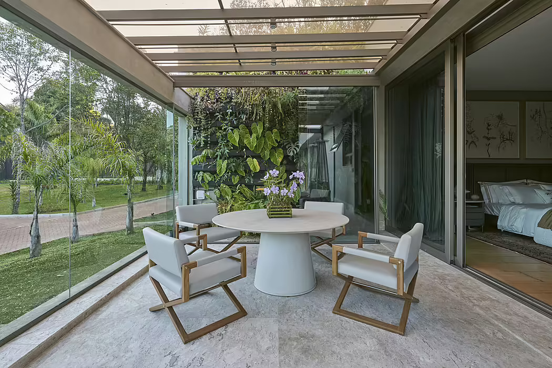
Description
A business couple came to our office to build not only a house, but a real weekend getaway for the family: three children, seven grandchildren, plus a large number of brothers, cousins and other family members, the usual meetings and celebrations having 50 people or even more.
However, when we presented the preliminary project to the clients, they realized that, in fact, they were looking for their permanent residence in which they would also receive their family. From this context, Orchid House emerged, a project that took 5 years to complete, and as time went on, it involved not only the owners, but the whole family, which gradually participated in decisions and improvements, creating a organic setting and with everyone’s identity.
The couple initially purchased a 15,000 m² plot of land in a largely unspoilt region on the outskirts of Belo Horizonte. A generous area, with another great attraction: the presence of old trees, some even centuries old, which made the investment worthwhile.
Important to put this now: this was not just a house project. It was a dream of the owner to establish a personal natural sanctuary for the couple and their family. A place where threatened species of fauna and flora could find refuge, and residents could thus actively partici pate in contact with nature and environmental preservation.
Thus, after a meticulous interdisciplinary licensing process with environmental regulatory bodies, authorization was obtained for a true fauna and flora preservation complex: 8 nurseries for the preservation of 12 species of birds, including macaws, parrots and toucans, of capuchin monkeys, tortoises and water tigers. In addition, we have 2 ponds with catfish, cascudos, and surubins, 2 breeding facilities for coriós, and the most impressive: two orchid gardens with a total area of 900 m² house 50 thousand seedlings of 3500 species of orchids, the largest personal orchid garden in the state of Minas Gerais.
The owner, who patiently built this sanctuary, puts in a few hours a day to maintain, care for and grow this great work. Only in the orchid garden, he spends 2 hours every day.
Core of the project, the house appears in the implantation naturally close to the access to the land. U-shaped, a large stone portico and a sculptural water fountain welcome the resident, who stops in one of the two covered parking spaces, or in a ourtyard with space for 20 cars. Upon entering, the room opens onto a large central patio, where we have a beautiful view of the century-old preserved forest, the natural sanctuary, and the leisure area, with swimming pool, deck, lounge and gardens. Inside, we have a largely integrated environment, in living, dining, TV room, cinema, functional and gourmet kitchen, with barbecue and a seating area. In addition, we have a full spa, with wet and dry saunas, showers, and massage room.
As for the private area, located on the other side of the patio, it is approximately twice the size of the original draft, since, little by little, the whole family got involved. We added 3 more bedrooms, all with suites, in addition to the office, which were incorporated into the already 3 suites and the master suite, this one with two bathrooms, and two closets. The rooms are connected by an external circulation that has become a common lounge with several environments, closed to prevent the entry of wild animals such as snakes and skunks into the residential area.
With almost 50 meters in length, the block gains 3 meters below the terrain, which was used with a 10-car garage, 1 service area, and a clothing factory, destined to produce children’s clothes for charity, to be distributed to children in hospitals with which the owners collaborate.
In addition to expanding the area of the residence, the owners decided to buy the lot next door, also measuring 15,000 m². The objective was to establish, next to the sanctuary, a sports square complete with a soccer field, 1 tennis court, 1 multisport court, and 2 beach tennis courts.
In addition, a small chapel was built, for interior recollection and for the future marriage of the granddaughters; space for an orchard and vegetable garden that now grows on the site, and finally, a leisure area so that the children could receive their friends without the owners necessarily having to participate, with 5 suites, swimming pool, deck and functional kitchen, plus pool. The entire complex is surrounded by a 6km walking trail.
A contemporary style was adopted for the architecture, while the integration with nature becomes a priority. This dynamic generates an integrated, welcoming, pleasant and inspiring environment. The house with all the necessary comforts like a dedicated internet connection, a cinema, and a complete spa. The lighting solutions, ventilation, and the fluidity of spaces were very well applied.
In the materials, the use of different colors, white, gray, brown and caramel, raw tones, and black, seek to bring the mixture and diversity. Materials, both natural, such as wood, stone, and industrialized, such as dekton, bring warmth, comfort and efficiency to construction. In furniture, we seek timelessness, for a long-lasting home that will transcend fashions and trends.
Photography courtesy of David Guerra Arquitetura e Interiores
Visit David Guerra Arquitetura e Interiores
- by Matt Watts
VOOOOD【未来设计】是便捷高效的设计对接平台。
涵盖规划与景观、建筑与室内、乐园与亮化、产品与艺术、别墅全案设计等专业板块;几十个专业分项和上百个细分专业标签;是广受用户和设计行业欢迎的展示对接平台。
WWW.VOOOOD.COM 在行业细分领域广受欢迎。网站1000万+用户;7000+机构和品牌。
VOOOOD未来设计平台传播高含金量的优秀设计作品,赋能优秀设计师和设计品牌。
投稿邮箱:200955326@qq.com
发布设计需求:点击发布
扫描二维码分享到微信