Oakdell Residence by Assembledge+
Oakdell Residence by Assembledge+
Oakdell Residence is a beautiful mid-century house located in Los Angeles, California, redesigned in 2021 by Assembledge+.
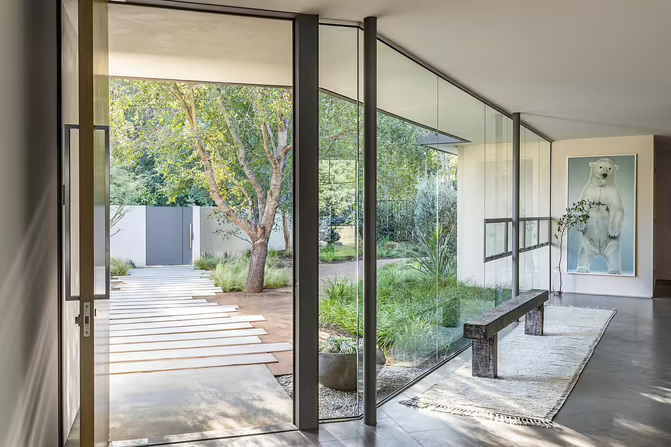

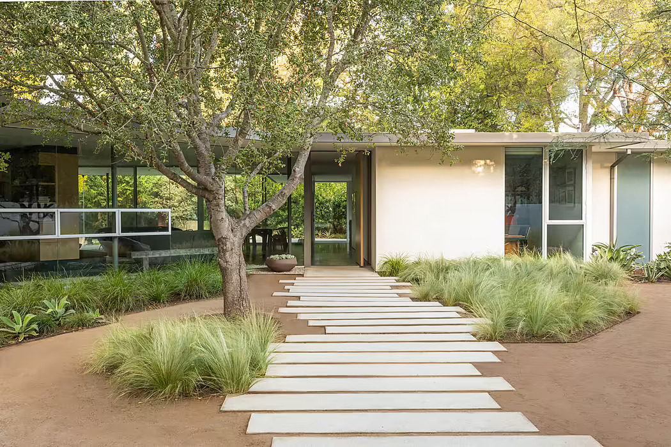
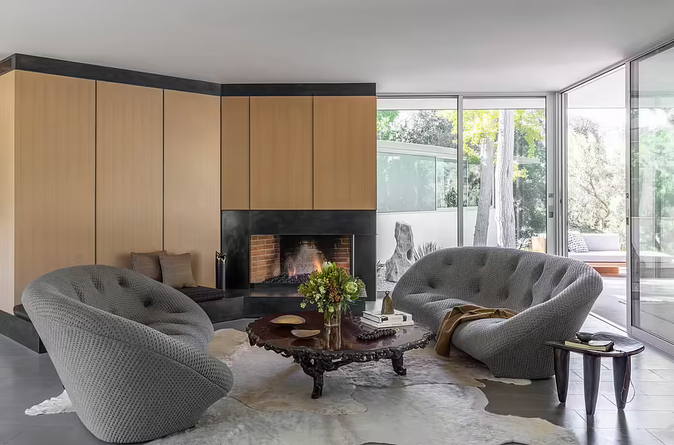
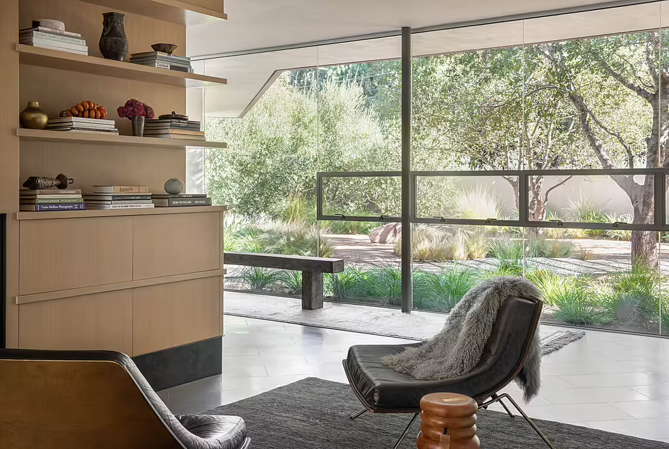
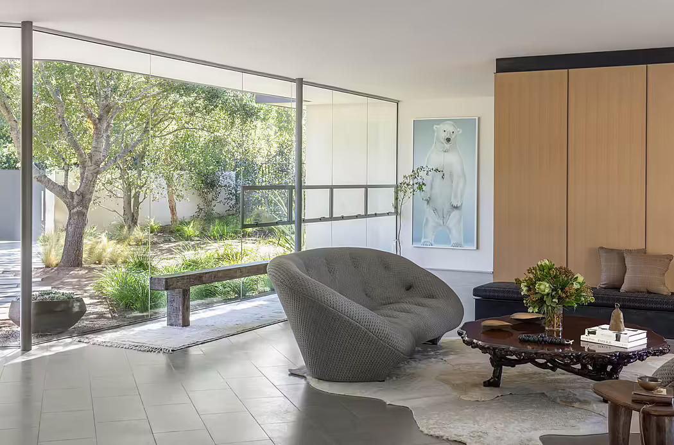
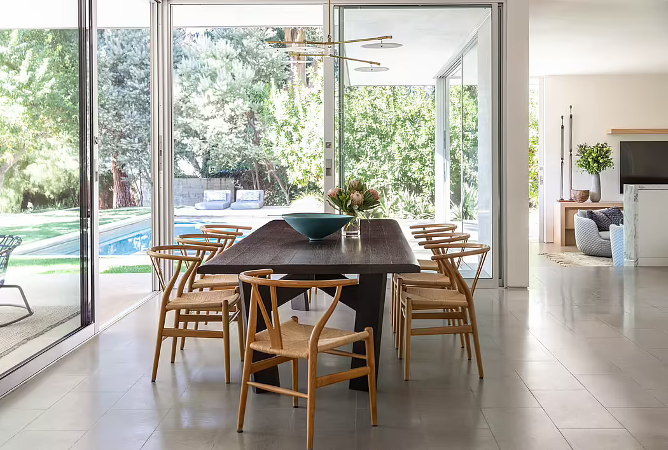
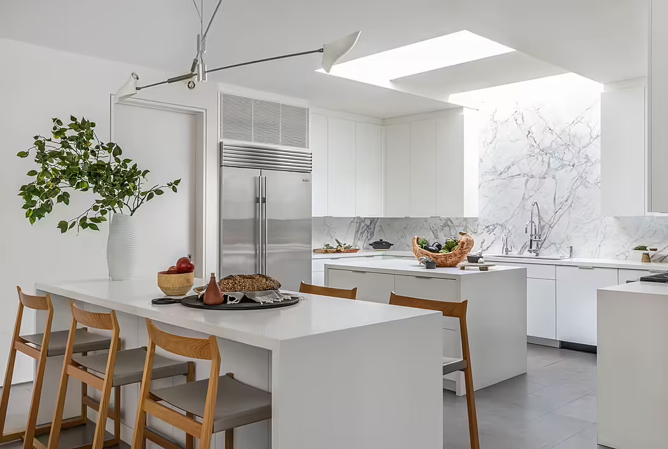
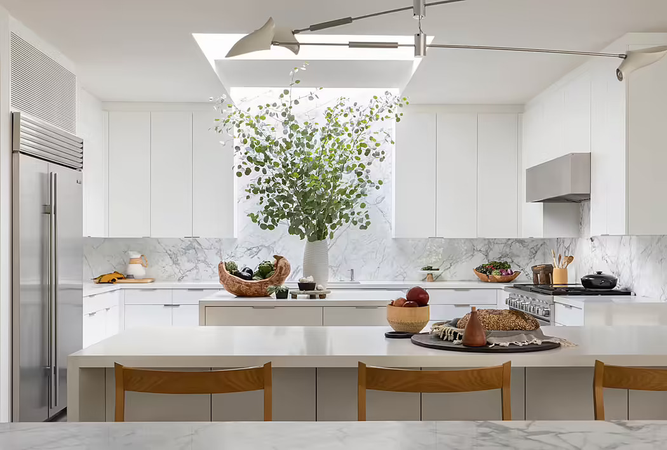
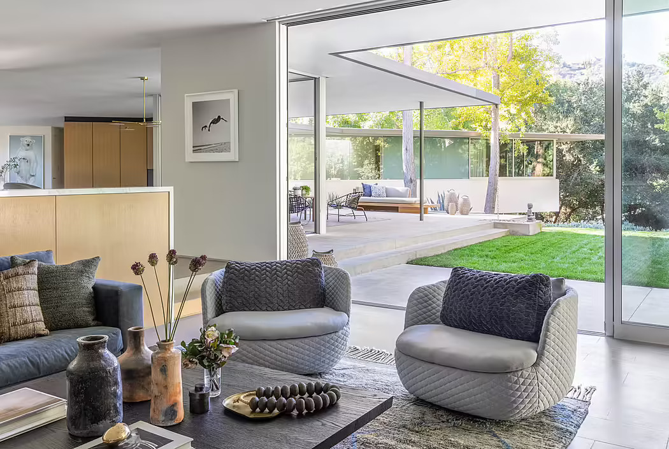
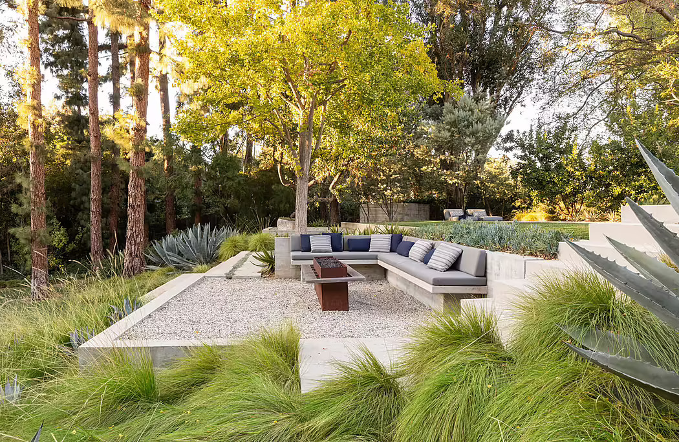
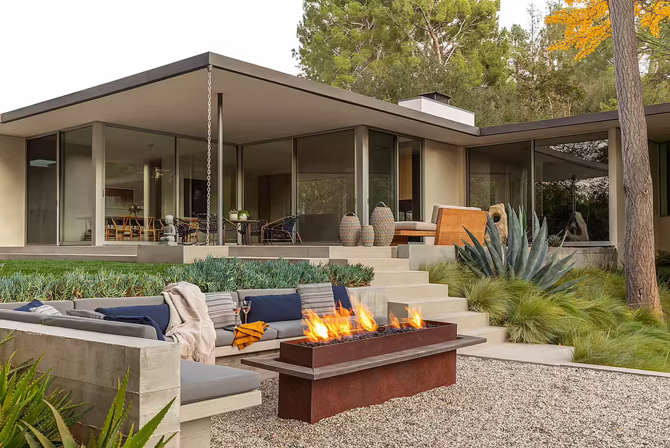
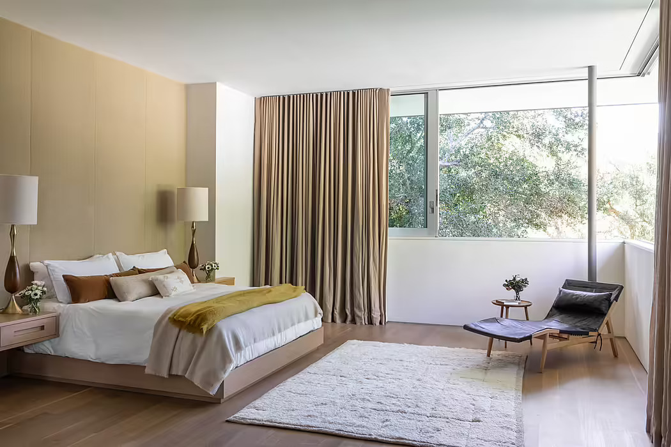
Description
Nestled in the hills of the Fryman Canyon Estates area in Studio City, California, the Oakdell Residence is a remodel and addition to an existing 1960’s mid-century home.
Originally built in 1957, the one-story, 3,900 square feet property remained a kind of a midcentury time capsule until rejuvenated by Assembledge+.
At the heart of the original design was a saw-tooth floor plan that offered views in multiple directions. However, beyond this core, the floor plan was congested and connectivity throughout the home and site was limited. The client’s wish was to create an airy and light space throughout maximizing views of the surrounding landscape while drawing on the home’s already existing strengths.
A meandering path of concrete panels, set amidst the landscaping and decomposed granite, leads to the entry foyer of the house, comprised of a frameless glass wall with floatable four windows. Together with the floor-to-ceiling windows and sliding glass doors on the other side of the house the residence gives a sense of transparency, bringing in ample light and extending the living area outside, into the landscape.
The main living areas include a living room, a bar/game room, a dining room with seating for eight and a kitchen; all visually connected by zig-zag-sliding doors that open to the garden. The sawtooth motif is repeated once more to produce a new family room that descends two steps below the main floor and extends into the rear of the site. The kitchen – moved towards the centre of the house – rises slightly above the family room, maintaining views across the site, and features two interconnected skylights across the centre island and white marble walls.
The two-story addition consists of a new bedroom wing, extended toward the rear of the site on the main level, and new office space on the lower level, tucked below. Both take the advantage of the descending lot and are fully integrated into the hillside.
A minimalist palette of stone, hardwood floor and white plaster echoes the qualities of the existing home and preserves its original spirit and character. Similarly, the thin roof plane maintains the mid-century horizontality while the broad overhangs protect the extensive full-height windows and sliding doors from the sun.
Photography by Lisa Romerein
Visit Assembledge+
- by Matt Watts
VOOOOD【未来设计】是便捷高效的设计对接平台。
涵盖规划与景观、建筑与室内、乐园与亮化、产品与艺术、别墅全案设计等专业板块;几十个专业分项和上百个细分专业标签;是广受用户和设计行业欢迎的展示对接平台。
WWW.VOOOOD.COM 在行业细分领域广受欢迎。网站1000万+用户;7000+机构和品牌。
VOOOOD未来设计平台传播高含金量的优秀设计作品,赋能优秀设计师和设计品牌。
投稿邮箱:200955326@qq.com
发布设计需求:点击发布
扫描二维码分享到微信