中川世纪纪念馆
Zhongchuan Century Memorial Hall
背景 | Background
中川世纪纪念馆位于日本奈良,是一座包含办公总部、培训中心和餐厅的综合设施,其中餐厅对公众开放。项目的设计旨在为公司职员、行业与社区的未来发展做出贡献。
A facility for the next generation that aims to contribute to employees, the industry, and the community.
Nakagawa Century Memorial Hall is a complex facility that includes headquarters offices, a training center, and a cafeteria. The cafeteria is open to the public.
▼项目概览,Panoramic view © TERASHITA JUNYA
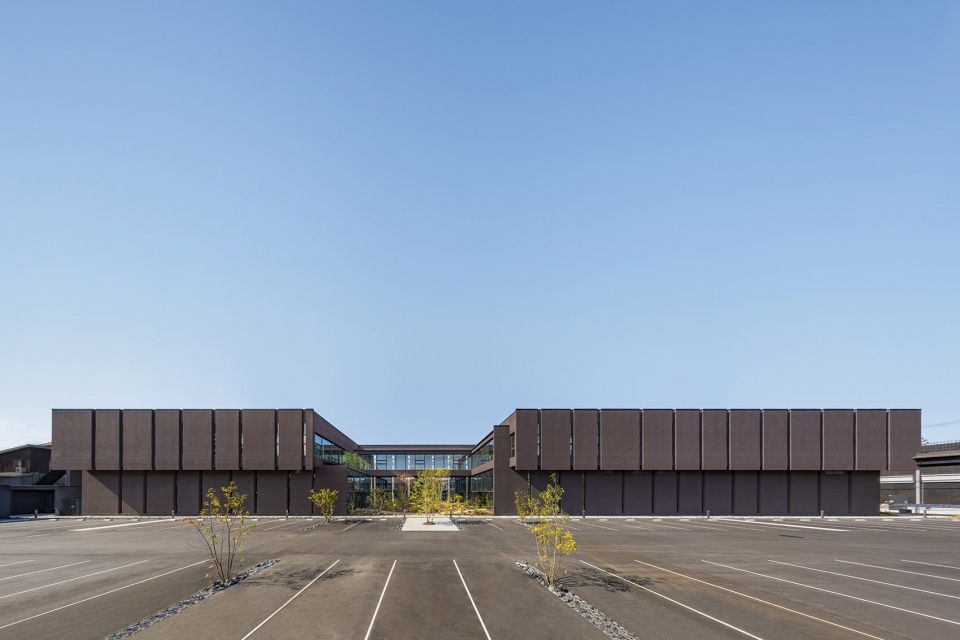
关键概念 | Key concepts
项目所在场地的历史可以追溯到奈良时代(710-794)。建筑设计从“日本传统智慧”中汲取灵感,旨在创造能够调动五感、同时与植物、水、微风和阳光亲密接触的办公环境。室内房间与花园融为一体,同时纳入了采光庭院、檐廊空间(日语称为“缘侧”)、天窗以及地下水系统,以期创造一个使用自然能源的可持续环境。
A sustainable office that utilizes “traditional Japanese wisdom” and enjoys nature’s “greenery, water, wind, and light” with all five senses.
The site is located in a historical place that dates back to the Nara period (710-794), and we aimed to create a place where people who gather here can enjoy “nature” with all five senses. The traditional Japanese wisdom of ” room as one with the garden, light garden, edge space with eaves(Engawa in japanese), skylight, and use of groundwater” was incorporated to create a sustainable environment that makes use of natural energy.
▼建筑外观,Exterior view © NAKASA TAKESHI
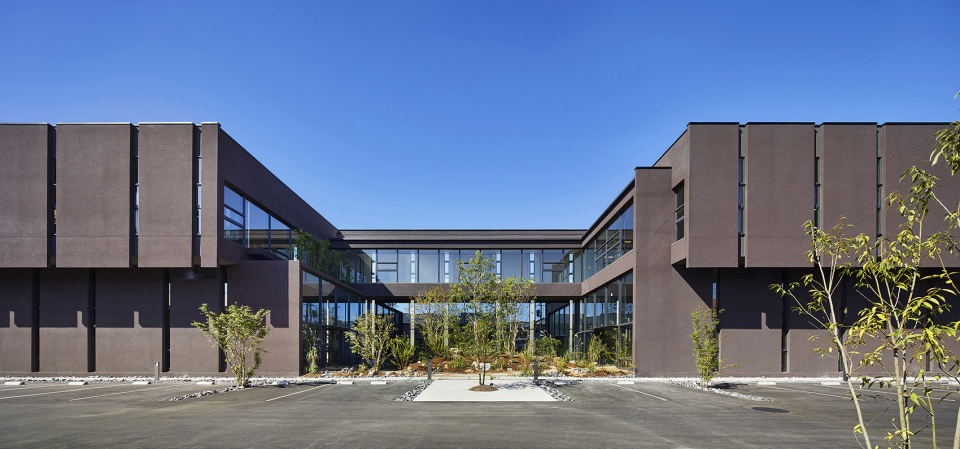
▼建筑东侧视角,East side appearance 1© NAKASA TAKESHI
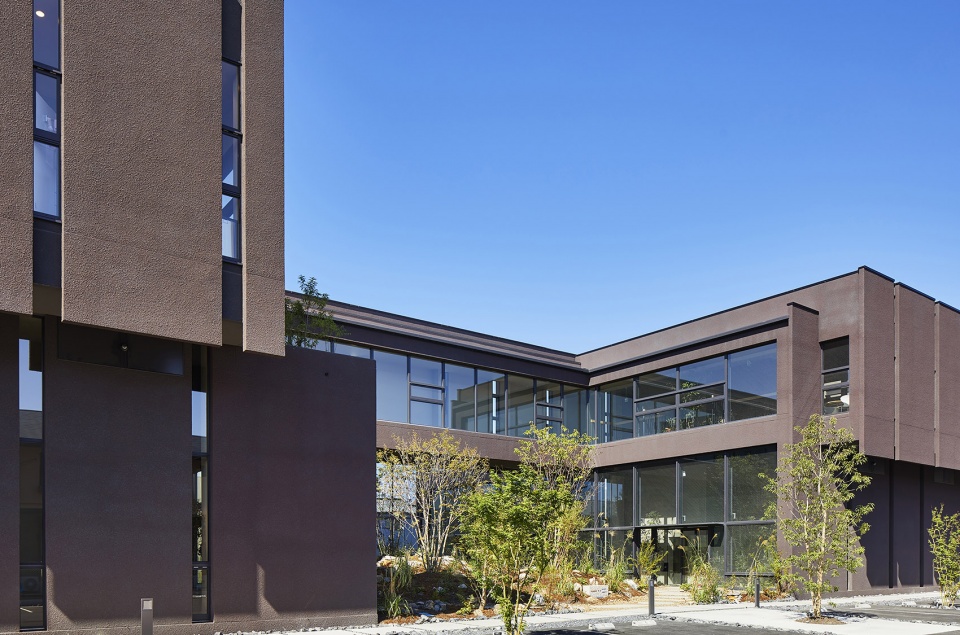
▼建筑北侧视角,North side appearance © TERASHITA JUNYA
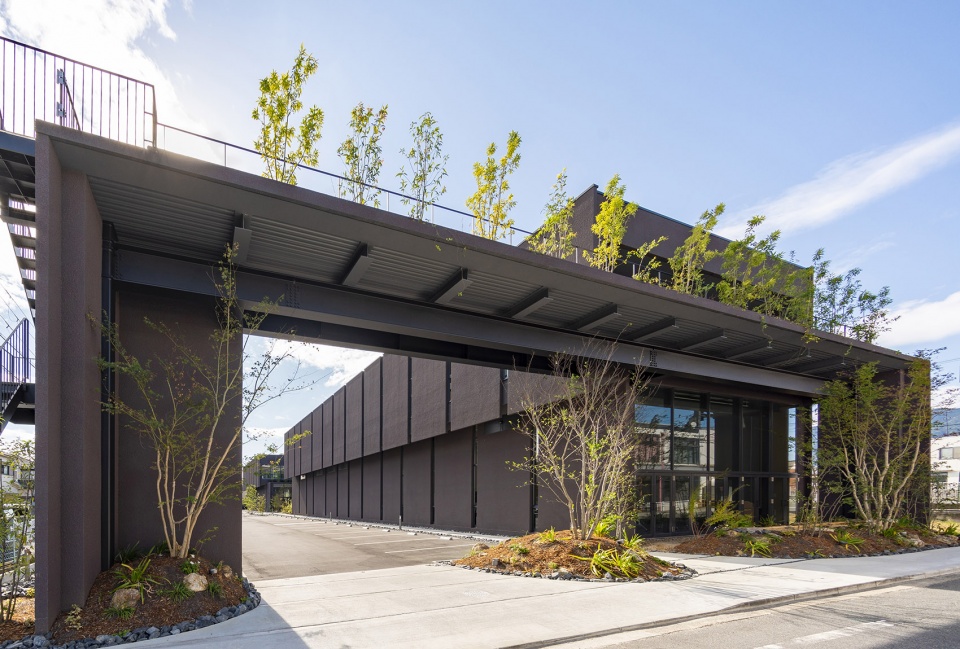
场地从北至南的长度约100米,位于中央的庭院将建筑划分为两部分,并通过一座桥梁连接。场地的南北向边缘还设有一个花园,朝向花园一侧的窗户完全由玻璃打造,使建筑内外的人们可以相互看见。朝向花园的室内空间也种植了树木,从而与花园的环境融为一体。分布在建筑各处的绿植和水池带来令人愉快的水声。在建筑的中心,楼梯间与一座“采光庭院”相连,加上东西两侧墙壁上的长条形窗户,共同营造出“微风流动”的场景。
▼剖面示意,Section diagram © Masaaki Hisatake Architects

The site is approximately 100m long from north to south, and is divided into two buildings with a courtyard in the center, connected by a bridge. A garden is also located at the north-south edge of the site, and the opening on the gable side facing the garden is entirely made of glass, so that people can see each other during activities. The interior facing the courtyard is also planted with trees, creating a “room as one with the garden. The sound of water echoes pleasantly inside the building as well, thanks to the greenery and water basins placed in various parts of the building. In the center of the building, a stairwell and a “light garden” connected to the stairwell, together with slit windows on the east and west walls, create the flow of “wind”.
▼建筑入口,Entrance © TERASHITA JUNYA
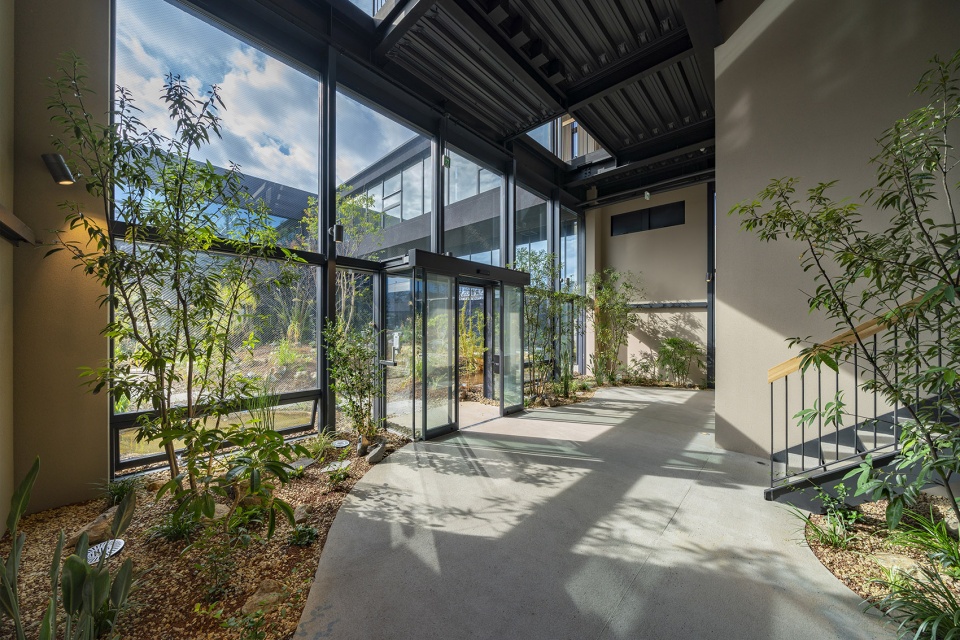
▼入口花园,Garden at the entrance © TERASHITA JUNYA
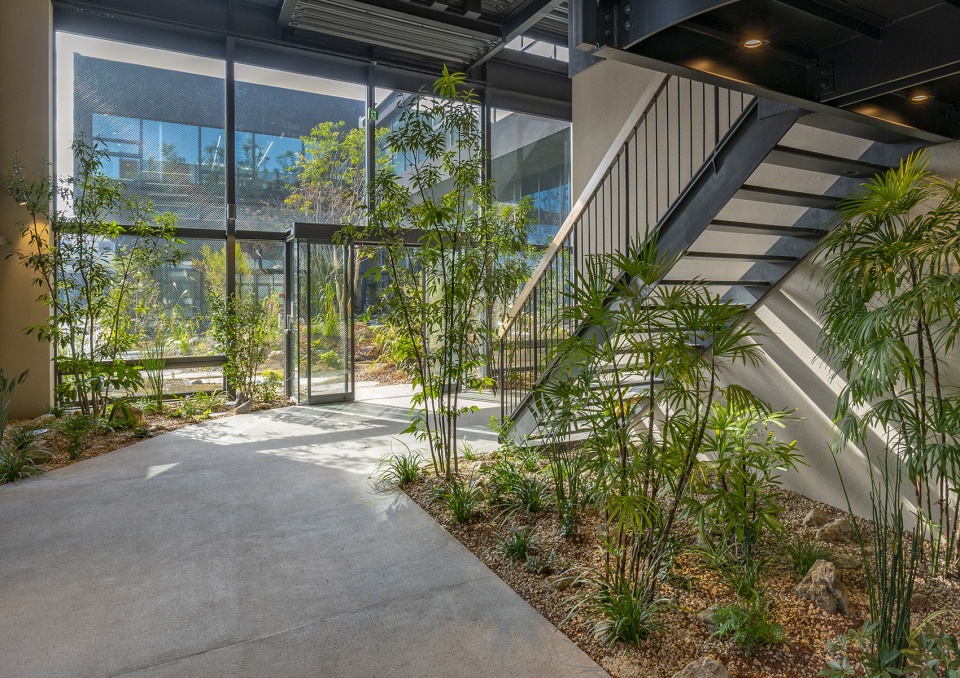
▼采光庭院,Light court © TERASHITA JUNYA
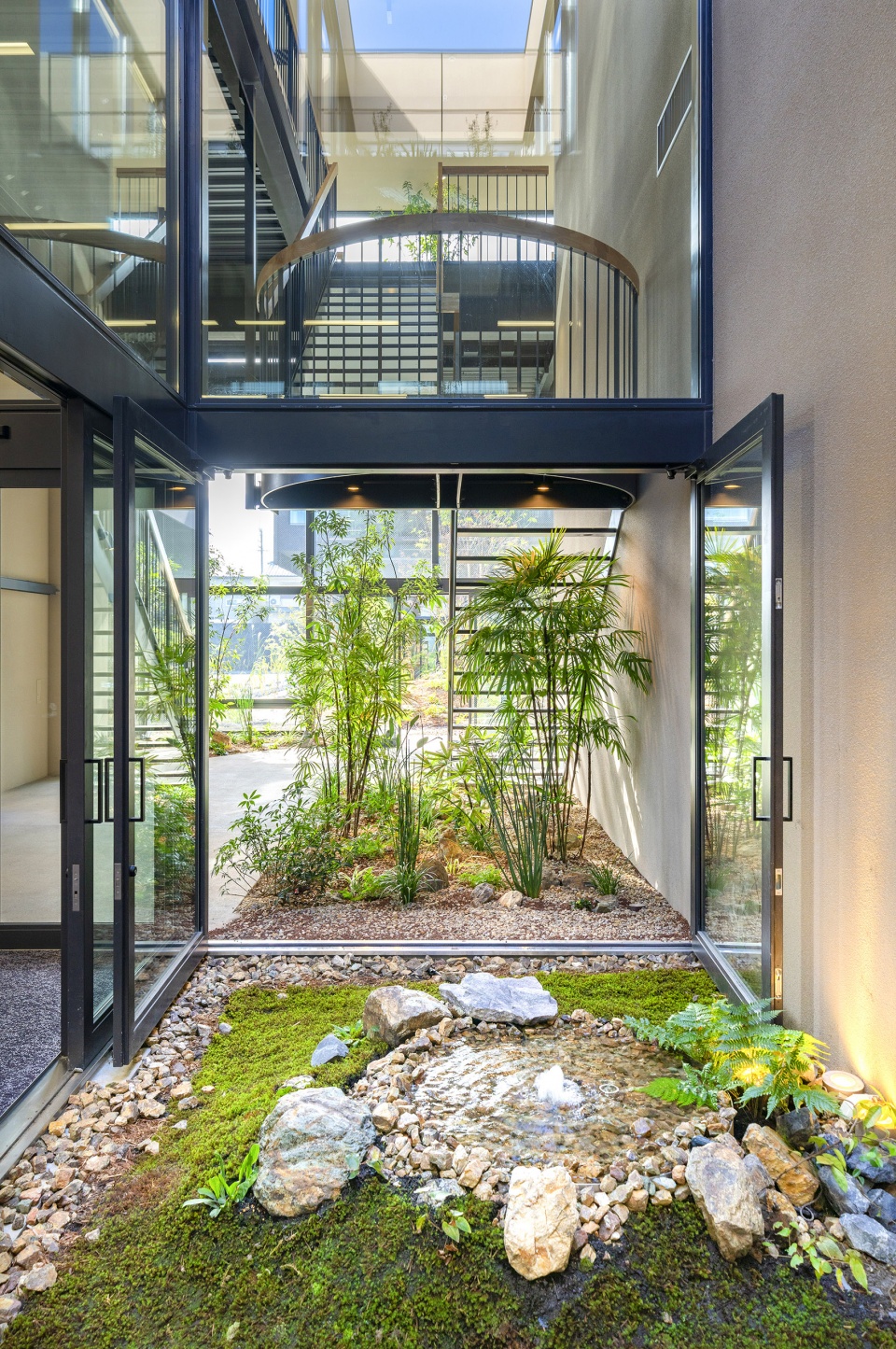
▼从办公区望向采光庭院
View to the light court from the office area© TERASHITA JUNYA
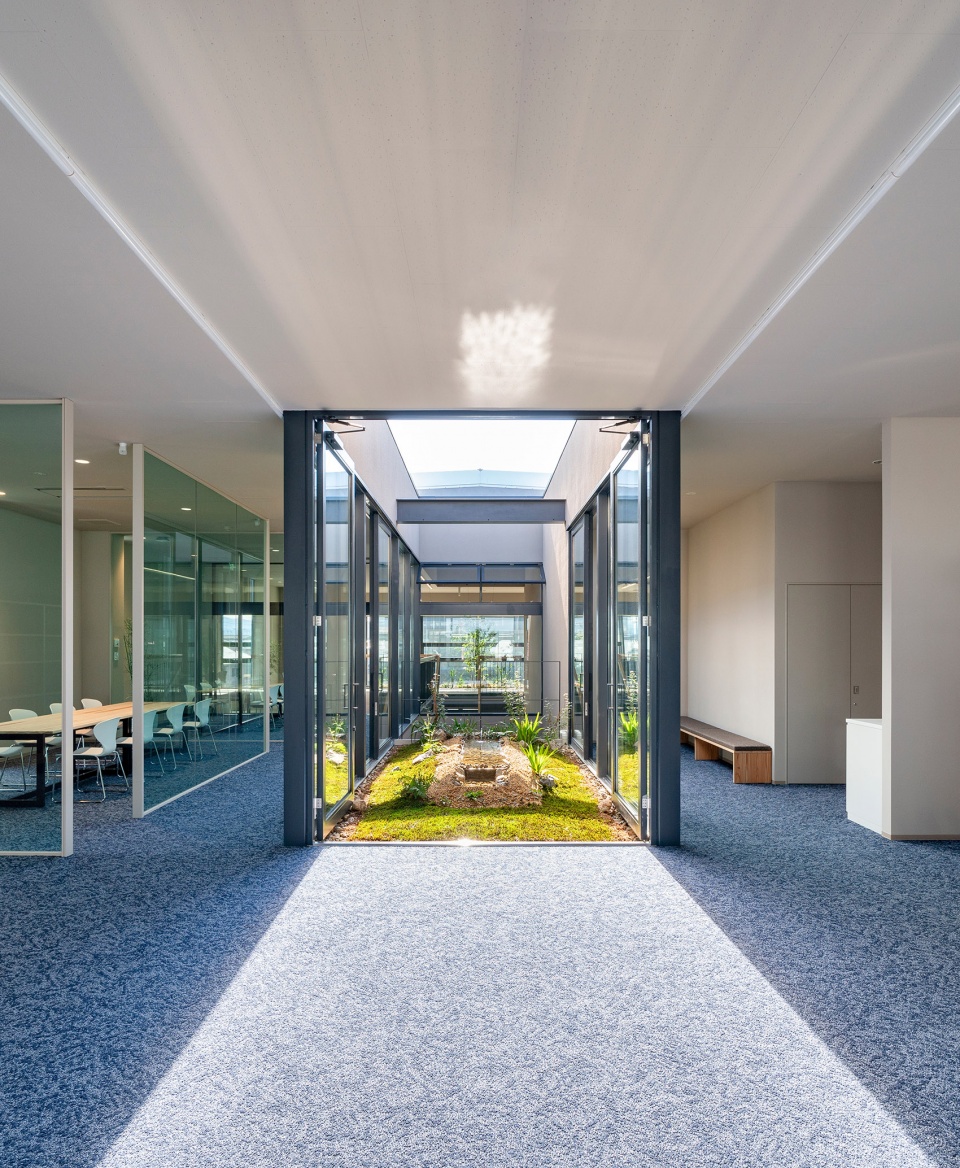
天窗的顶部以穿孔铝板遮挡,在带来柔和日光的同时,还可以通过顶部的开口排出热量。部分外墙做了后退处理以创造“缘侧”空间,旨在控制太阳辐射并减少室内空间的热负荷。
The “skylight” has a perforated aluminum panel shade at the top to let in soft sunlight and exhaust heat through the opening at the top. Some exterior wall surfaces were set back to create an ” Engawa. This controls solar radiation and reduces the heat load on the interior spaces.
▼办公空间,Office © NAKASA TAKESHI
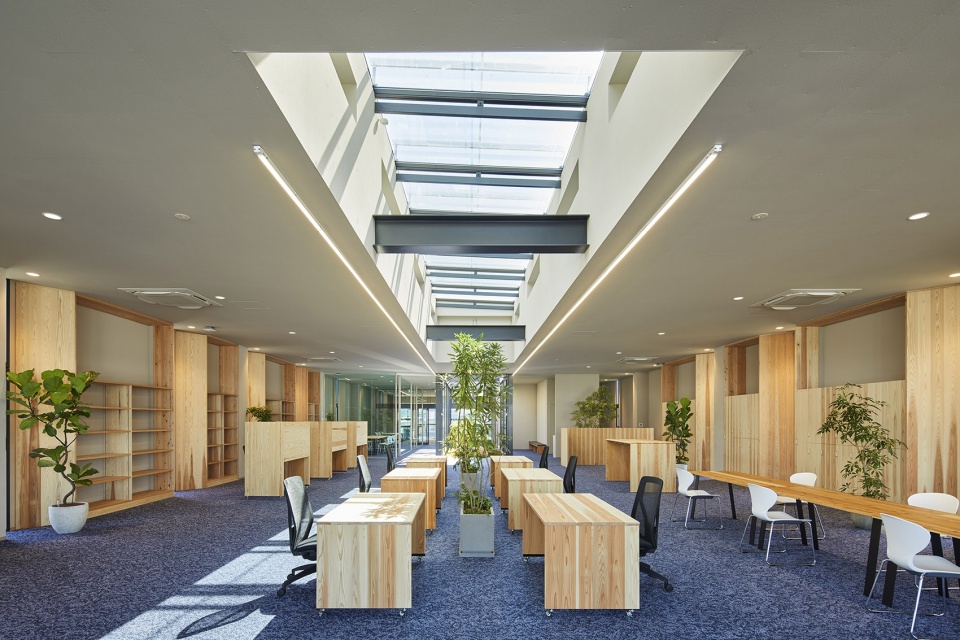
▼檐廊空间,edge space with eaves © TERASHITA JUNYA
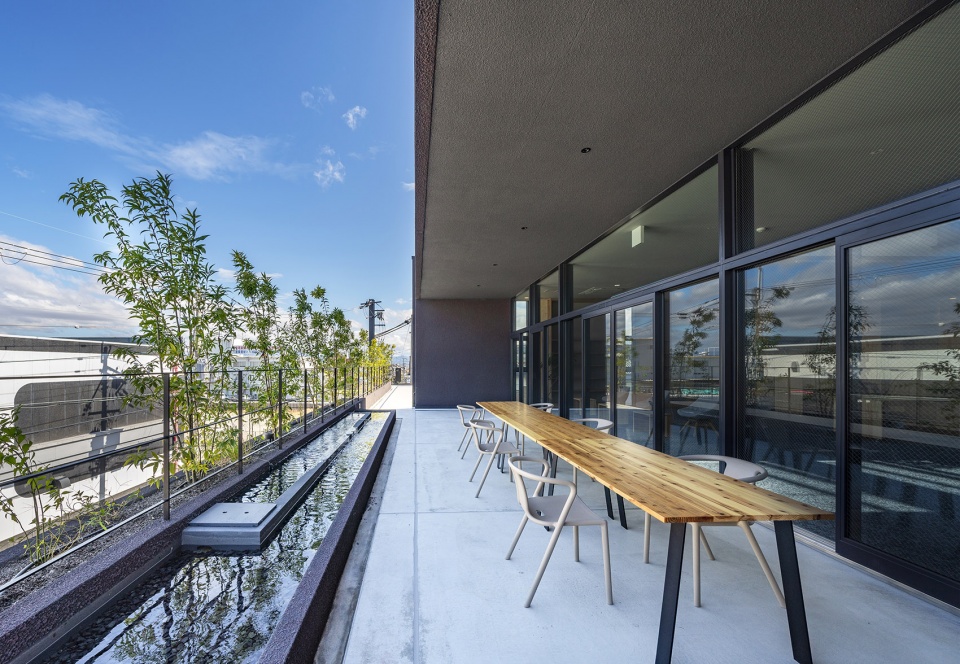
庭院的地面下方设有一个冷却坑,可以借助地下水的温度来实现自然通风。不论是办公人员还是生活在附近的人,都可以在这里尽情地体验微风、阳光以及湿润的绿色植物带来的惬意感受。
▼冷却坑,Cool pit © Masaaki Hisatake Architects
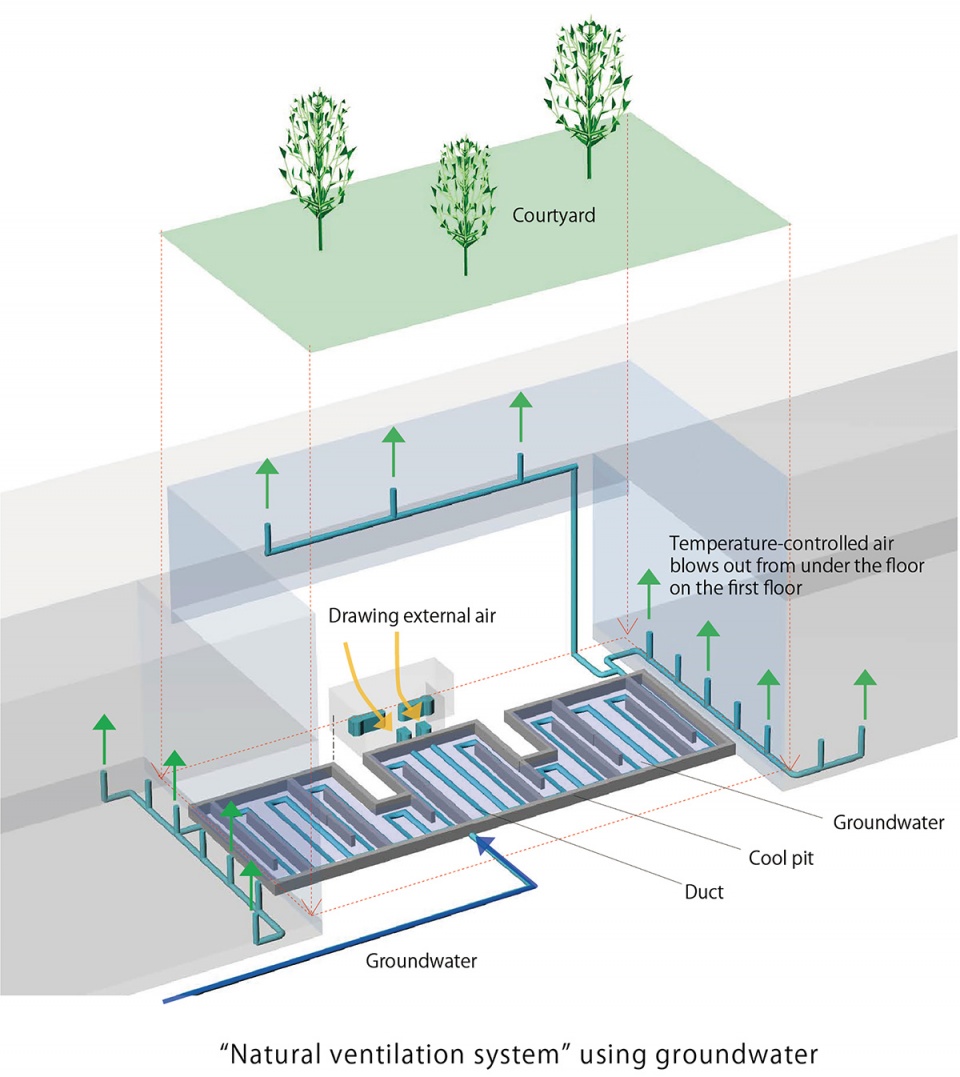
A cool pit is located in the lower part of the courtyard to provide “natural ventilation using groundwater temperature. Here, people can experience nature with all their senses, such as gentle breezes, soft sunlight, and moist greenery, making it a place of wellbeing for those who are active in the area.
▼庭院,Courtyard © TERASHITA JUNYA
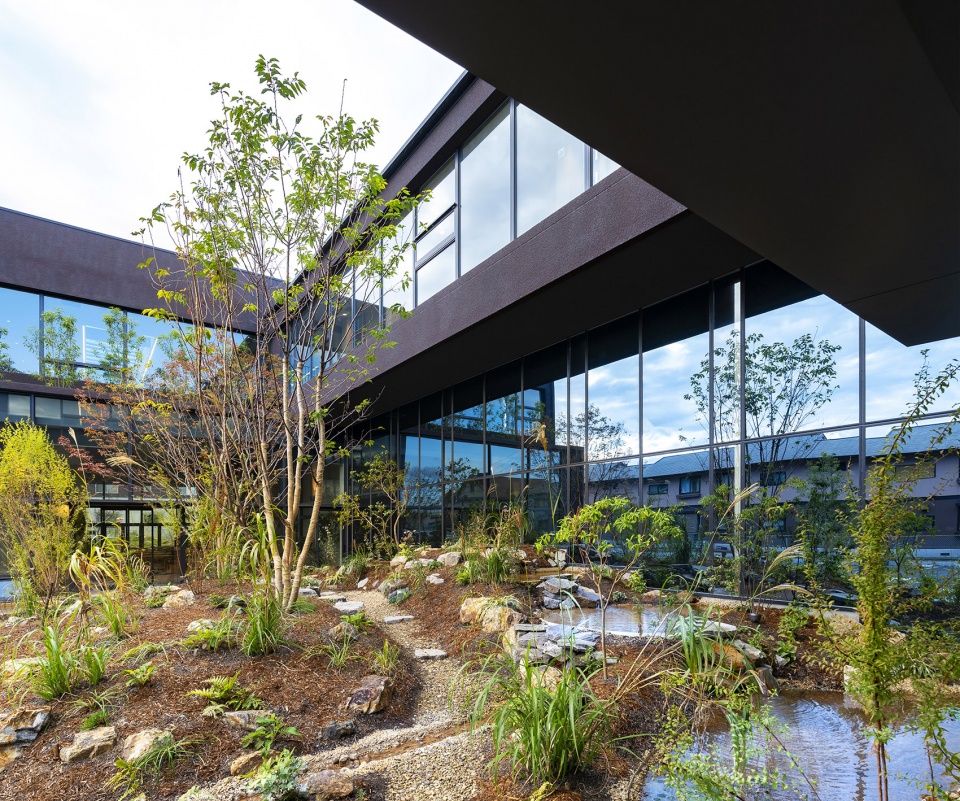
▼北侧花园,North garden© TERASHITA JUNYA
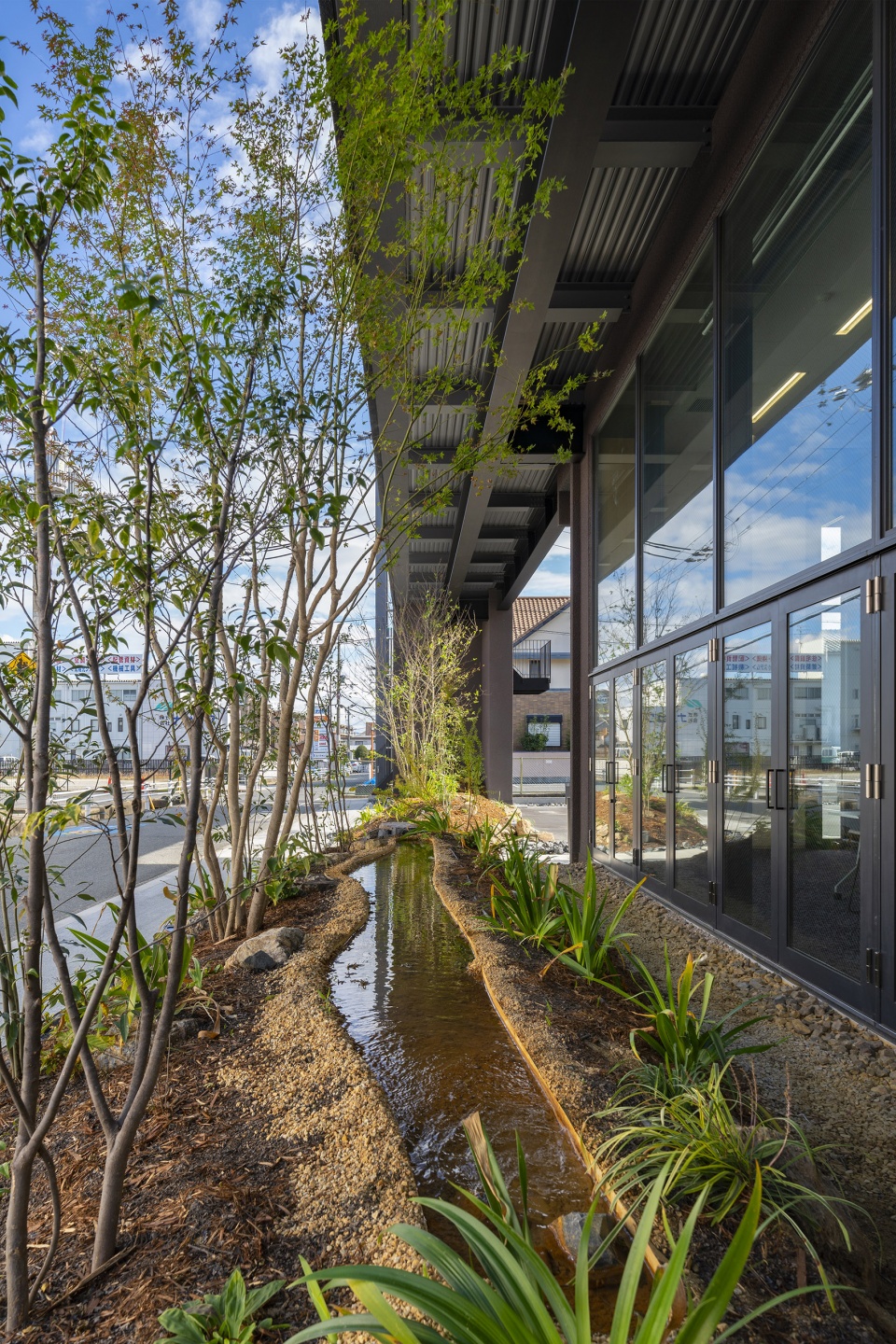
结构和材料 | Structure and Materials
建筑拥有一个钢制的主框架(带有12.5米的门框),形成了一个灵活的单体空间。外墙以波特兰水泥作为主要材料,通过玻璃纤维网嵌板进行加固,并包覆以两种颜色的丙烯酸树脂。建筑首层采用了硅藻土饰面,与户外花园的土壤形成一种连续的感觉。家具由当地自产自销的吉野杉木制作,散发出一种柔和的木质香气。
The structure is a steel frame with a 12.5-meter portal frame, creating a flexible one-room space. The exterior is made of Portland cement with aggregate as the core material, reinforced with glass fiber net embedded in the board, and coated with acrylic resin in two colors. The first floor is finished with diatomaceous earth, creating a sense of continuity with the garden soil outside. The furniture is made of Yoshino cedar for local production for local consumption, creating a soft atmosphere and the aroma of wood.
▼楼梯间,Stairwell© NAKASA TAKESHI
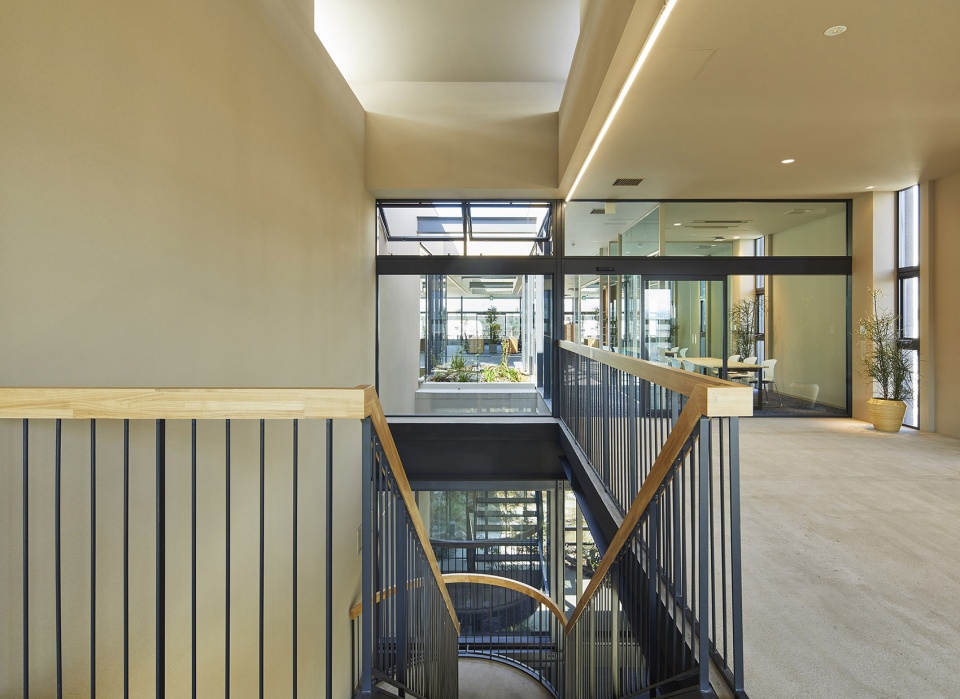
智能办公 | Smart Office
办公设施结合了最新的物联网,例如可以通过智能设备控制的灯光和空调系统、人脸识别设备以及声音屏蔽等,实现了免接触的办公环境。
The facilities are designed as smart offices that utilize the latest IOT, such as lighting and air conditioning control by smart devices/face recognition devices/sound masking, to create a non-contact environment.
▼办公空间,Office © NAKASA TAKESHI
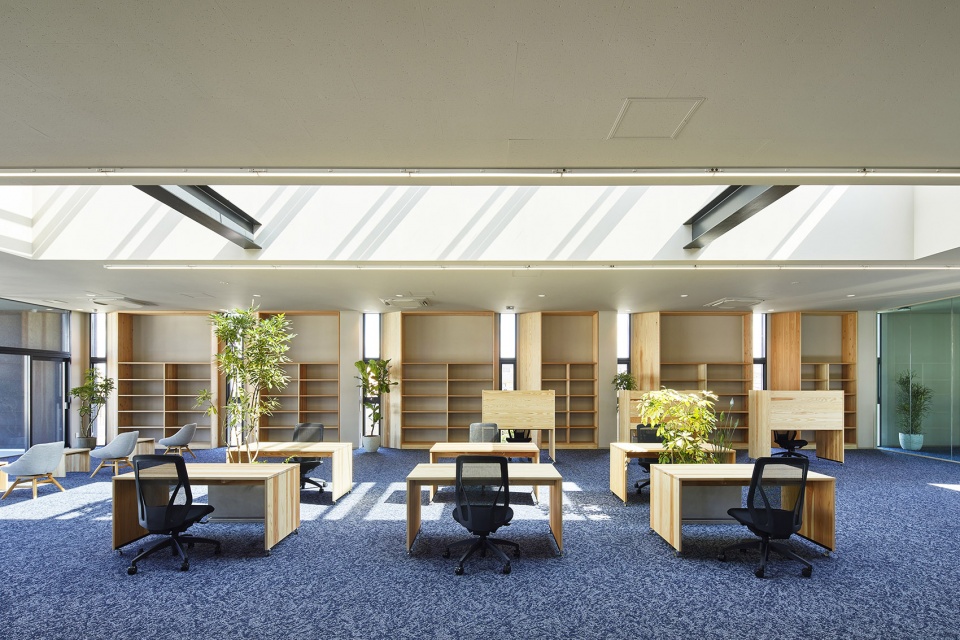
▼餐厅区域,Cafeteria © NAKASA TAKESHI
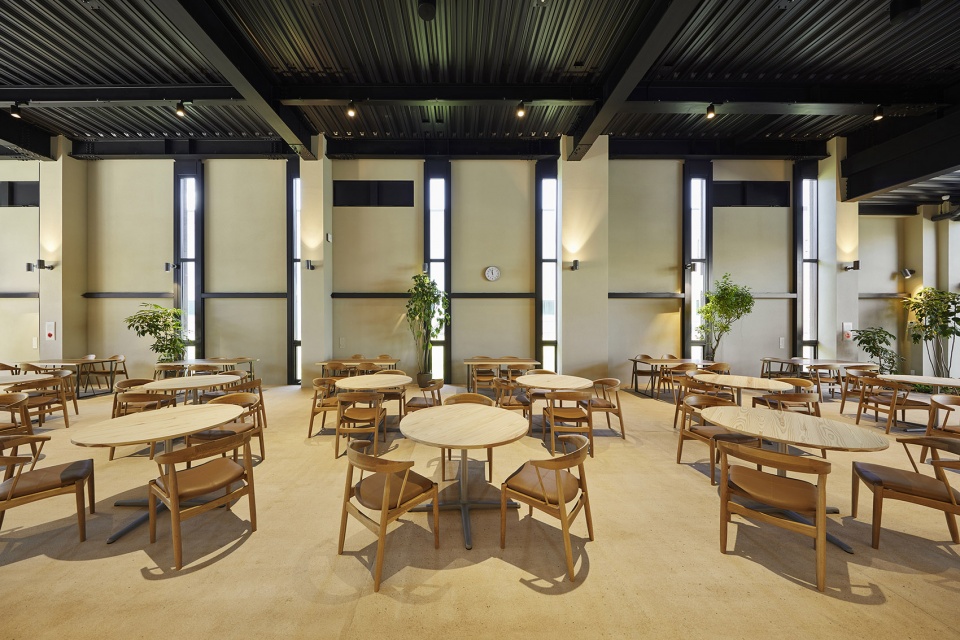
▼餐厅夜景,Cafeteria night view © NAKASA TAKESHI

▼庭院夜景,Courtyard night view © TERASHITA JUNYA
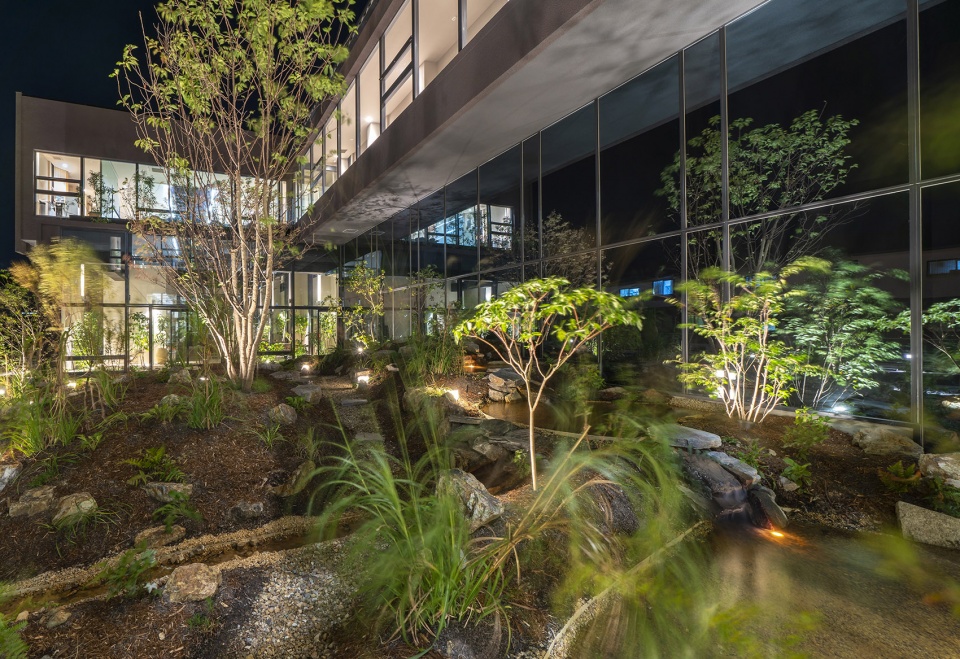
▼建筑东侧夜景,East side appearance – night view © NAKASA TAKESHI
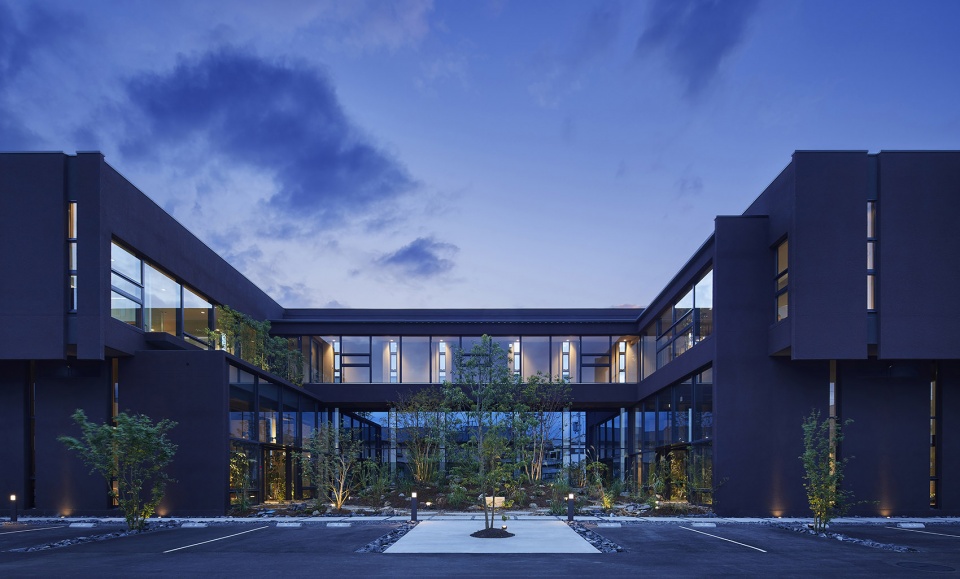
▼建筑北侧夜景,North side appearance – night view © NAKASA TAKESHI
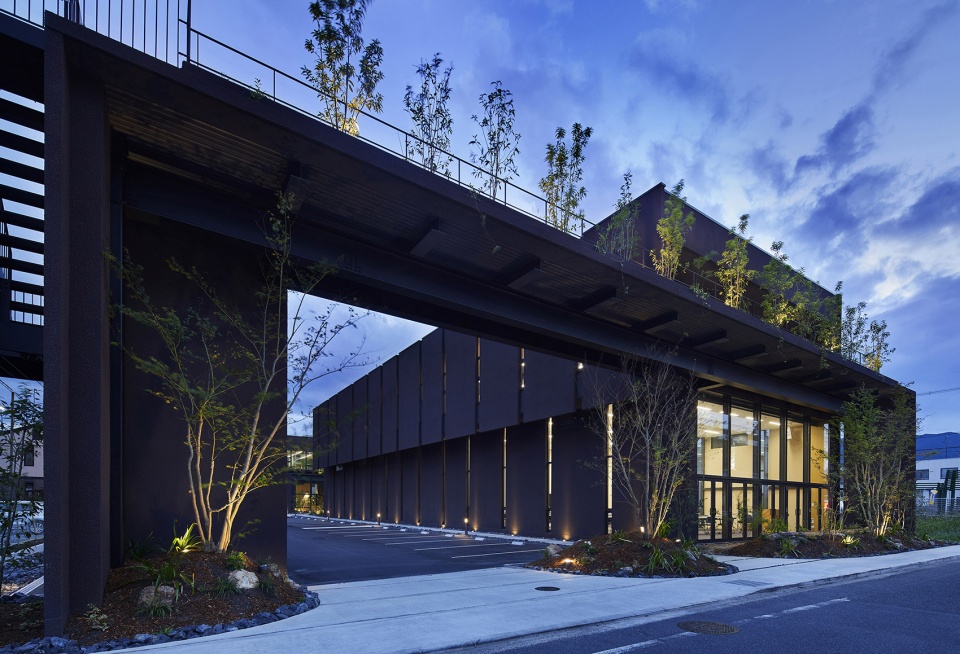
▼整体夜景,Panoramic view by night © TERASHITA JUNYA
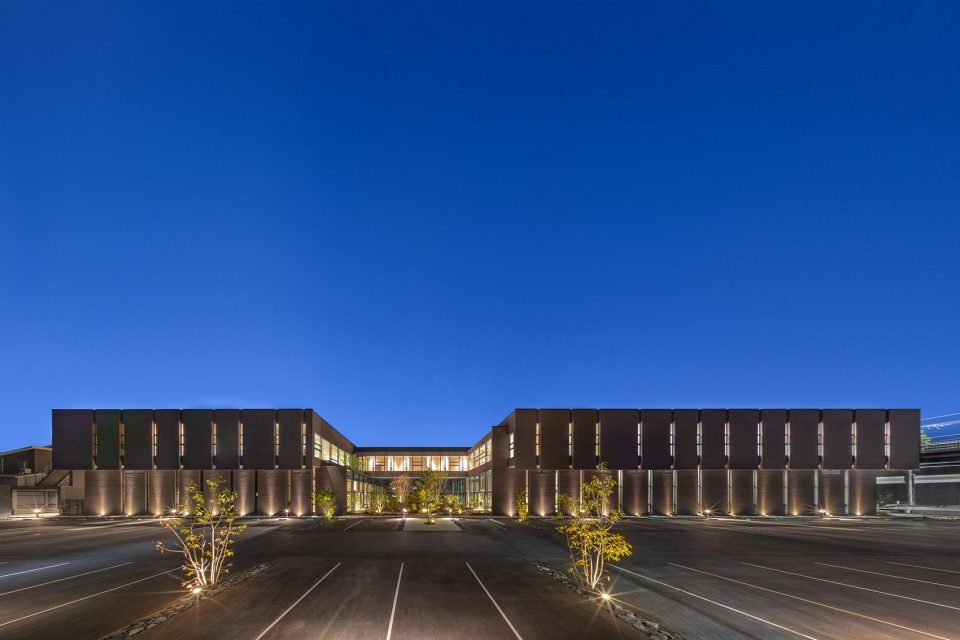
▼区位示意,Location © Masaaki Hisatake Architects
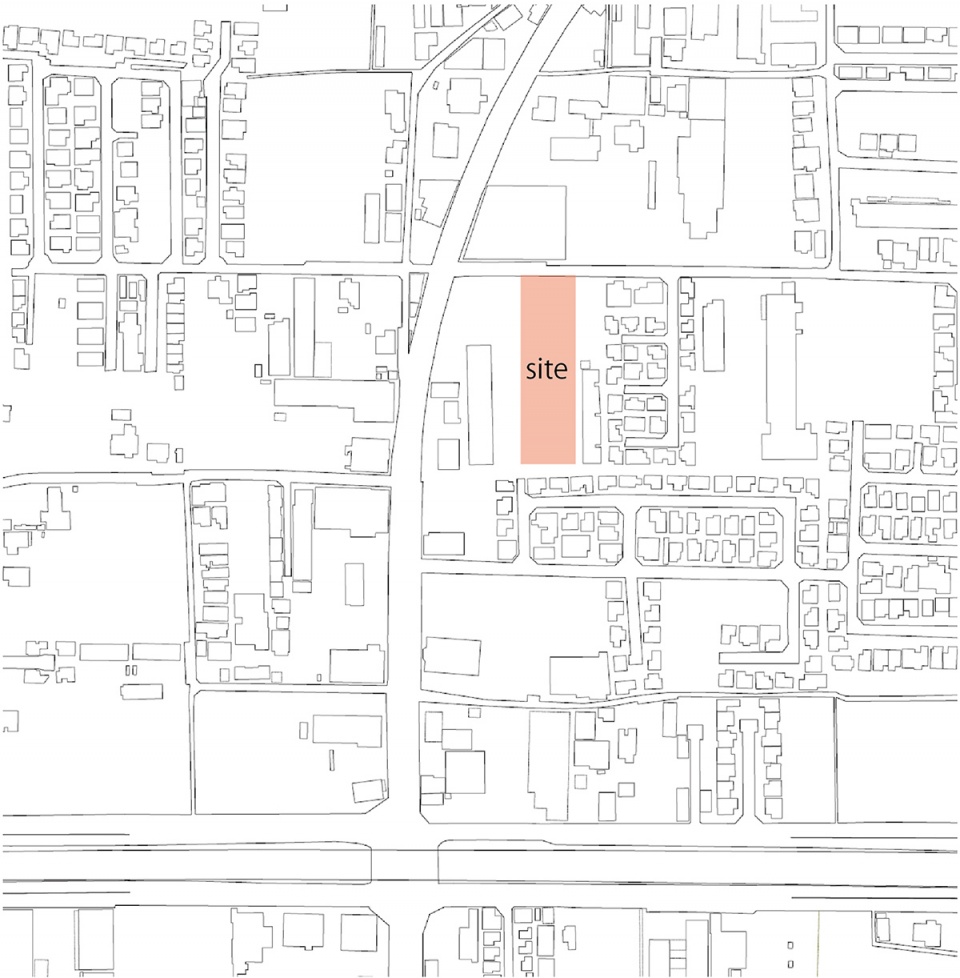
▼场地平面图,Layout © Masaaki Hisatake Architects
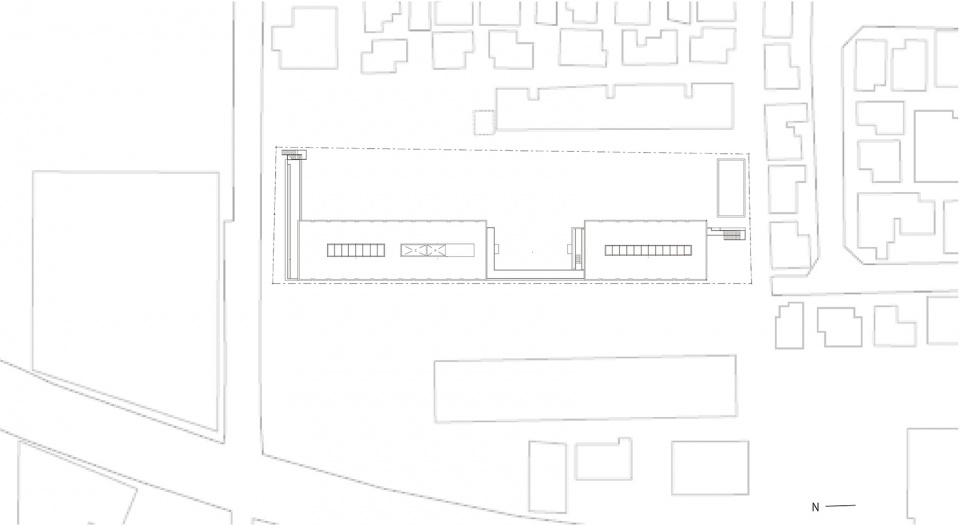
▼一层平面图,1F plan © Masaaki Hisatake Architects
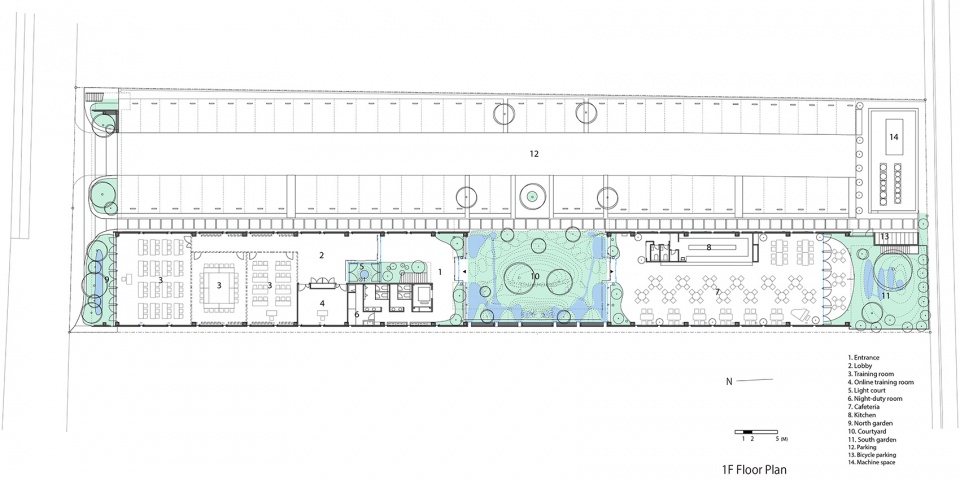
Project Name: Nakagawa Century Memorial Hall
Completion Year: 2022
Scale: Gross Built Area (m2/ ft2):1713.9 m2/18448.2 ft2
Project Location: 1-1-16 soohne yamatotakada Nara JAPAN
Landscape/Architecture Firm: MASAAKI HISATAKE Architects Inc.
Website: http://www.hisatake.jp/
Contact e-mail: press@hisatake.jp
Lead Architects: Masaaki Hisatake
Design Team:
Green design:MASAAKI HISATAKE Architects Inc. Itsuko Hisatake
Structural /Equipment design: PENTA-OCEAN CONSTRUCTION CO., LTD.
Clients: NAKAGAWA CO.,LTD.
Collaborators:
Constructor: PENTA-OCEAN CONSTRUCTION CO., LTD.
Photo Credits:
NAKASA TAKESHI http://www.nacasa.co.jp/
TERASHITA JUNYA https://tera.photo/
More: Masaaki Hisatake Architects
VOOOOD【未来设计】是便捷高效的设计对接平台。
涵盖规划与景观、建筑与室内、乐园与亮化、产品与艺术、别墅全案设计等专业板块;几十个专业分项和上百个细分专业标签;是广受用户和设计行业欢迎的展示对接平台。
WWW.VOOOOD.COM 在行业细分领域广受欢迎。网站1000万+用户;7000+机构和品牌。
VOOOOD未来设计平台传播高含金量的优秀设计作品,赋能优秀设计师和设计品牌。
投稿邮箱:200955326@qq.com
发布设计需求:点击发布
扫描二维码分享到微信