Haha House by Klas Hyllen Architecture
Haha House by Klas Hyllen Architecture
Haha House is an inspiring two-story residence located in Somerset, England, United Kingdom, designed in 2021 by Klas Hyllen Architecture.
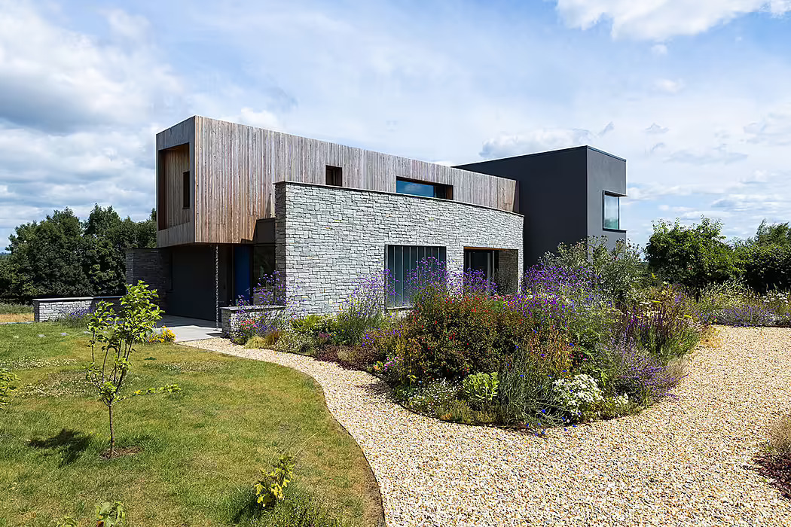
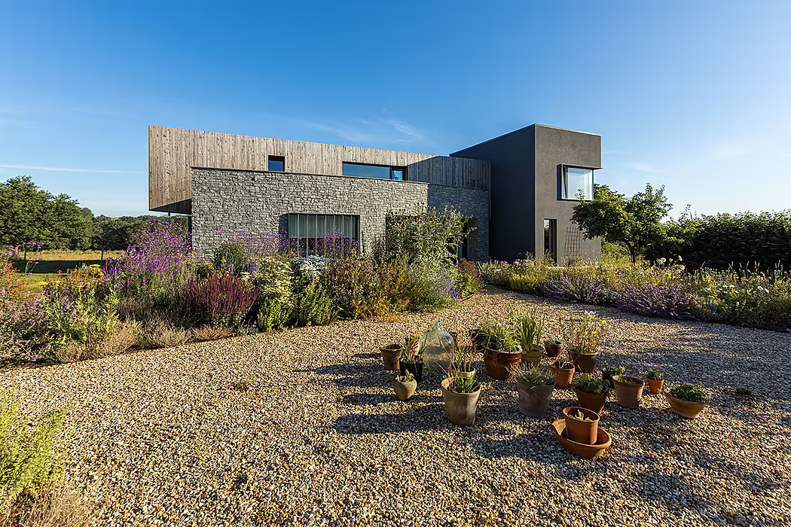
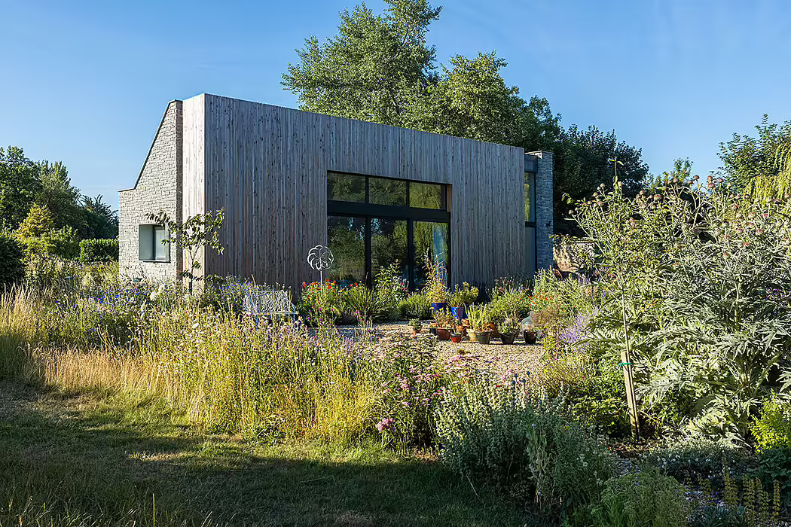
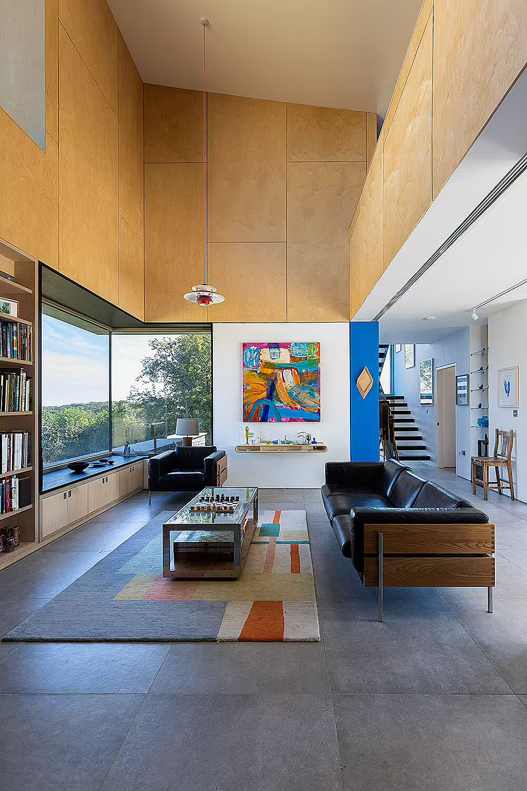
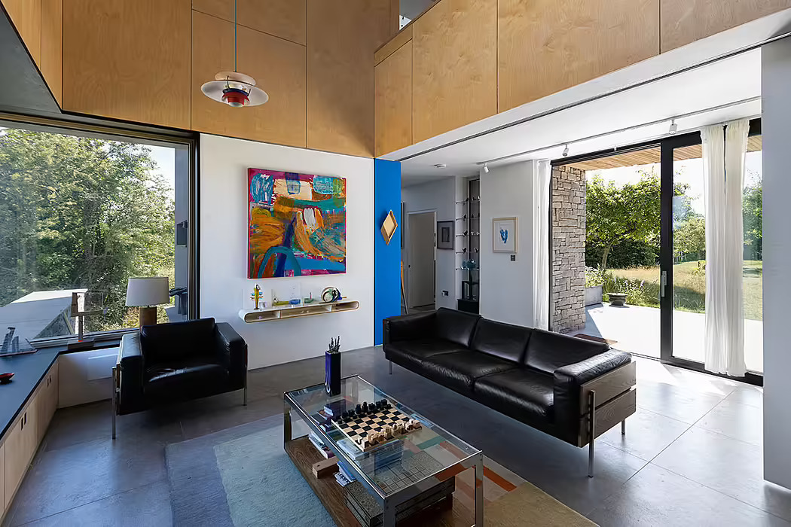
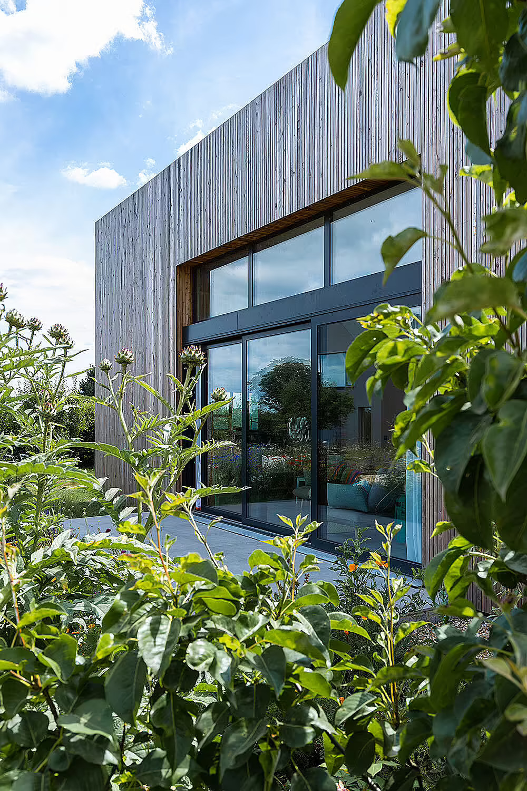
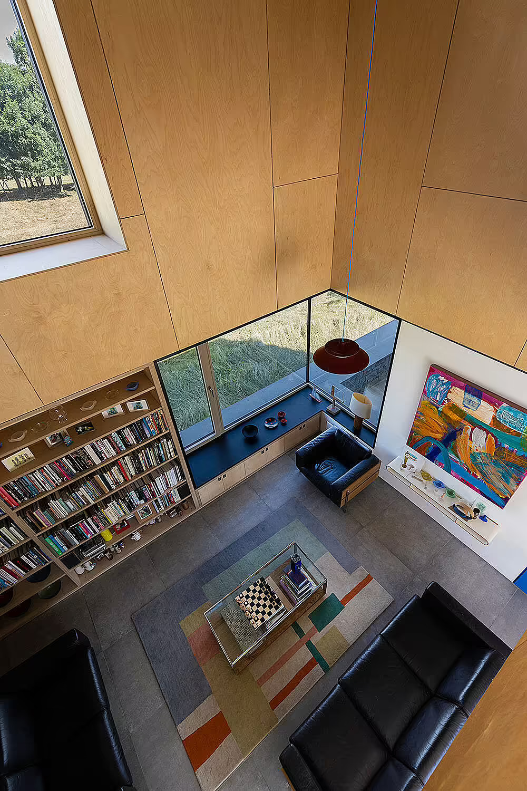
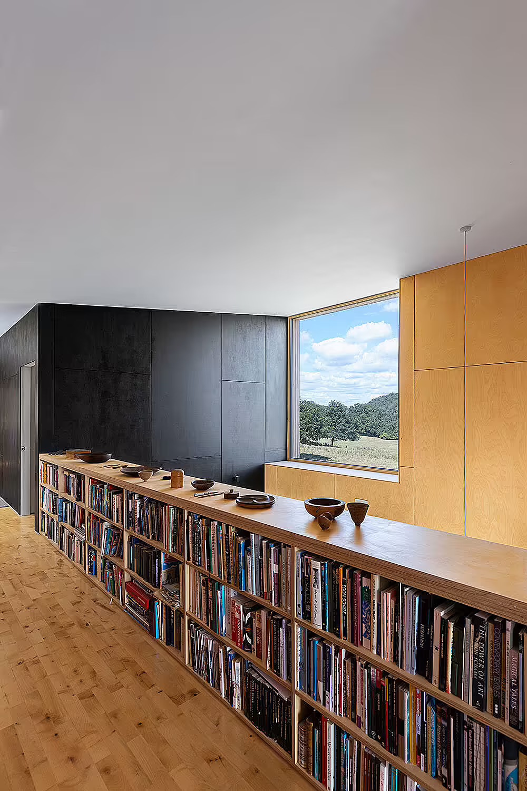
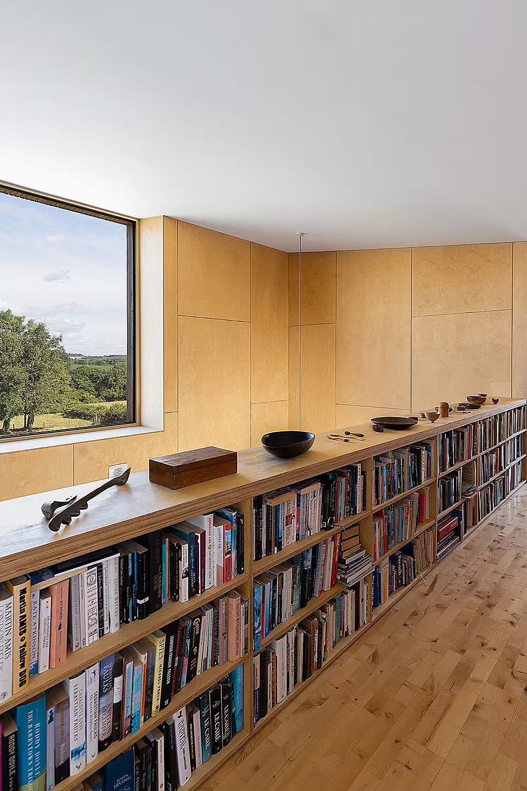
Description
A house and studio for a textile artist and a keen mid-century furniture collector rising, phoenix like, from a dilapidated stone haha wall surrounding the existing site. This project has allowed us to carefully place a series of built forms within the open fields of rural Somerset. A sequence of volumes and walls pushed to the edges of the site to create a clear boundary between the domestic and wider landscape where the building becomes the boundary and cows graze just beyond the living room window behind the reinstated haha wall.
Internal spaces are carved out within these interlocking volumes to create room to pause and reflect, taking in the framed landscape whilst surrounded by the objects that define the inhabitants of the house. A home rich in material textures and craftsmanship that sits timelessly in its place.
Our design is for a new super-insulated, super airtight and environmentally conscious home with integrated solar panels and heat recovery systems, building on the passive house principles.
The combination of volumes, ha-ha, garden walls, hedges and planting create a number of zones, or courtyards, within the site. These in turn define a spatial sequence building up a sense of theatre as you move through and into the site. Courtyards, landscaped to provide different functions, create a hierarchy of privacy within the site and frame views of the surrounding landscape whilst the ha-ha wall maintains a sense of openness to the gentle fields beyond.
The design combines dark grey render, Blue Lias stone and natural Larch cladding to define as well as integrate the different volumes into their setting. The forms rise from the re-instated stone ha-ha with materials chosen to play on the rich patterns, textures and processes found in the textile industry to shape a home unique to our clients.
Photography courtesy of Klas Hyllen Architecture
Visit Klas Hyllen Architecture
- by Matt Watts
VOOOOD【未来设计】是便捷高效的设计对接平台。
涵盖规划与景观、建筑与室内、乐园与亮化、产品与艺术、别墅全案设计等专业板块;几十个专业分项和上百个细分专业标签;是广受用户和设计行业欢迎的展示对接平台。
WWW.VOOOOD.COM 在行业细分领域广受欢迎。网站1000万+用户;7000+机构和品牌。
VOOOOD未来设计平台传播高含金量的优秀设计作品,赋能优秀设计师和设计品牌。
投稿邮箱:200955326@qq.com
发布设计需求:点击发布
扫描二维码分享到微信