星瀚广场LUMINA 2
上海 / Gensler
星瀚广场作为星扬西岸中心的二期项目,不仅提供了室内外融合、亲近自然的优质办公空间,更加强调的是打造一个集创意办公、休闲、生活为一体的的综合性社区,其以星幕为中心的多功能开放性空间为城市创造了体验独特、集聚人气、充满活力的场所。
▼项目概览
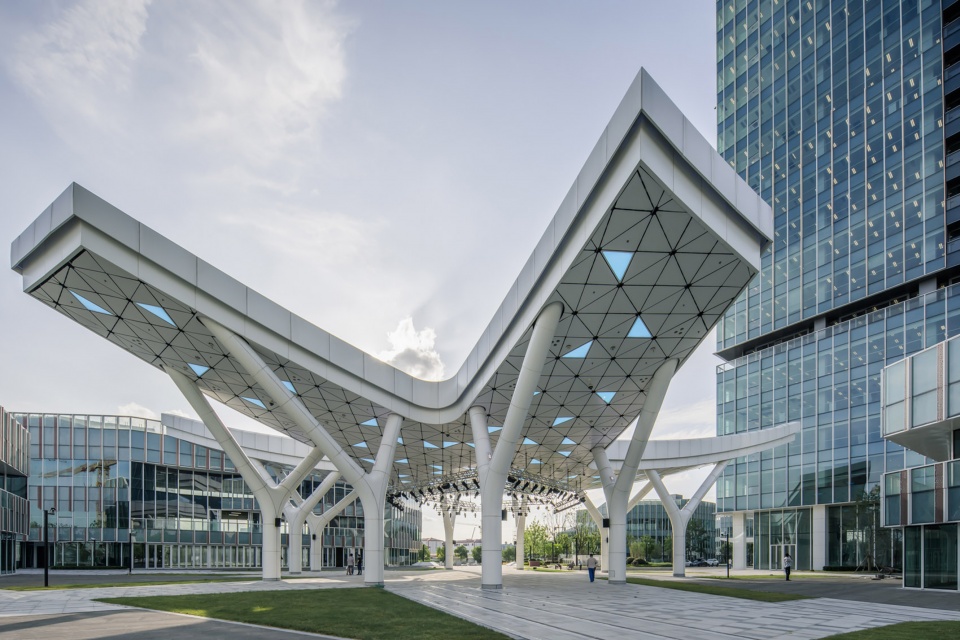
激活社区、公众共享
作为Lumina“星”系列项目的二期开发,星瀚广场由四座办公楼、五栋商业独栋、星幕舞台等大型公共活动空间组成。上海西岸位于徐汇区黄浦江畔,岸线长度 11.4 公里,区域面积 9.4 平方公里,规划开发总量 950 万平方米,是“上海 2035”城市总体规划中承载着全球城市核心功能的高品质中央活动区。
▼社区链接
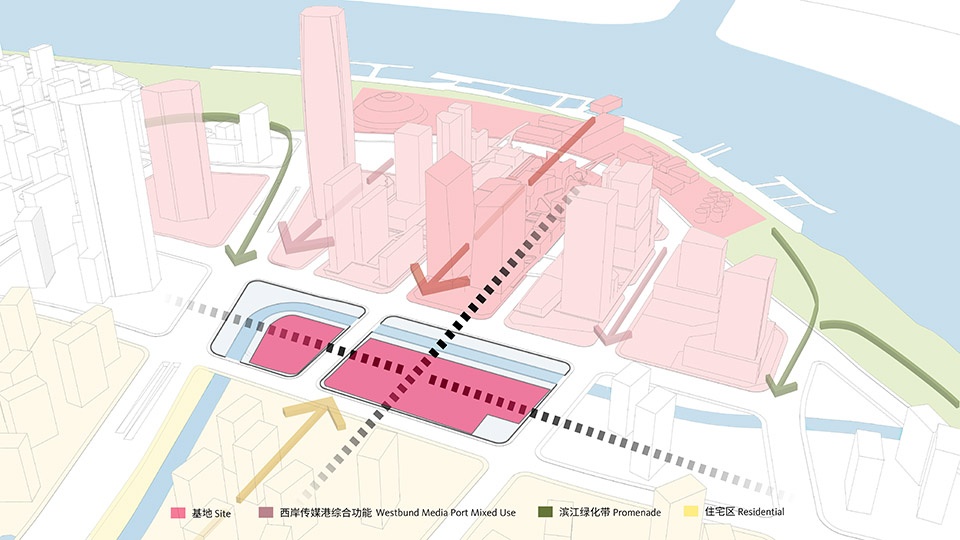
Lumina Shanghai is Henderson Land Group’s first prestigious commercial property in China under the ‘Lumina Collection’. This development consists of two phases, a 280m landmark tower with prime offices and retail podium, and a low-rise cluster of buildings with office buildings, retail pavilions, and public facilities. Lumina Collection is a mixed-use development that aims to redefine work/life balance through a synergy of experiences that lead to valuable connections and unlimited opportunities. Located along the Huangpu River, the Xuhui Riverside District is one of Shanghai’s core areas under development. This area, along with the Shanghai World Expo Exhibition and Convention Center site, and Qiantan Avenue will undergo major enhancement.
▼项目整体鸟瞰
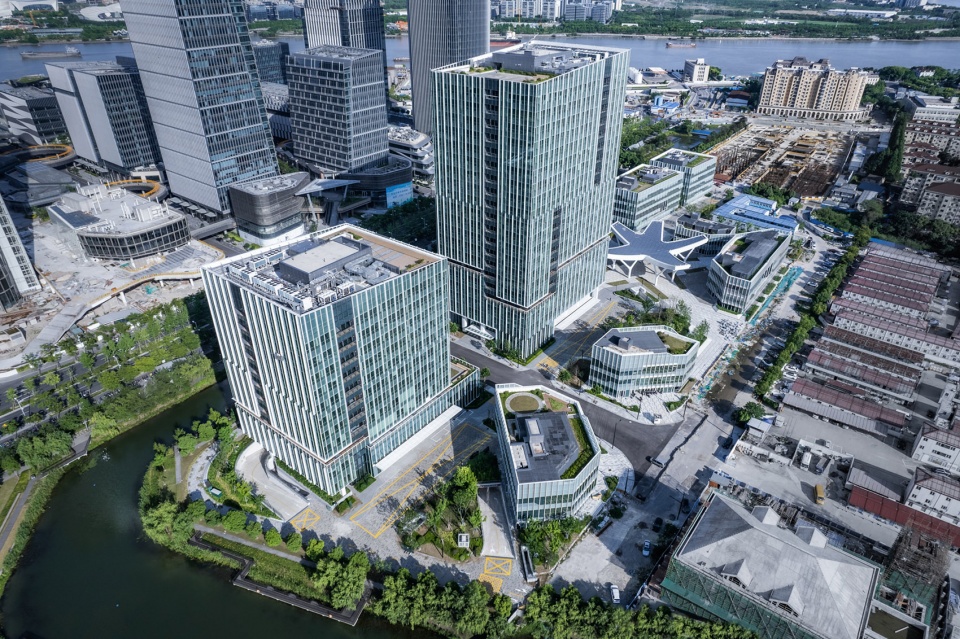
项目坐落于西岸传媒港西侧,文化媒体片区的东西轴线之上,Gensler与业主共同提出打造一个激活社区链接、公众共享的创意休闲生活的“星汇空间”:“星”作为具有聚集效应的中心点辐射至周边社区,“汇”意在通过多层次、多元化的设计创造丰富的公共空间,旨在将开放的公共共享空间、活力的商业空间与创意产业办公空间进行有机融合。
▼功能分析
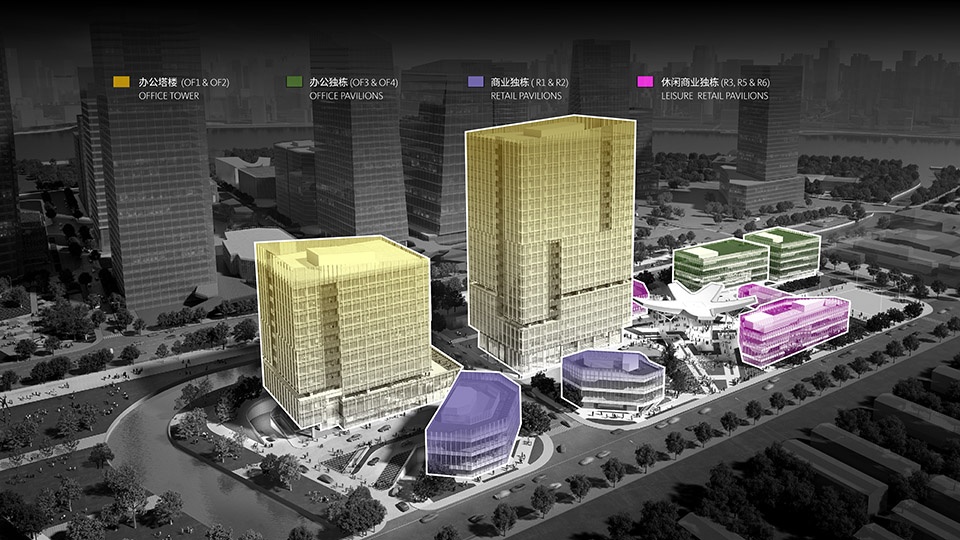
As the second phase of Henderson’s Lumina Shanghai Collection, Lumina 2 is situated west of Shanghai West Bund Media Port, and aims to become a lifestyle hub for retail, office, and entertainment. The complex features four office buildings, five retail pavilions and a center square, offering tenants and visitors a diversified experience. Based on the site location, which is surrounded by dense residential areas, a bustling media and art cluster, Gensler’s team proposed creating a “linking community” for people from the nearby neighborhood and the city to enjoy creative lifestyles here.
▼“星幕广场”鸟瞰
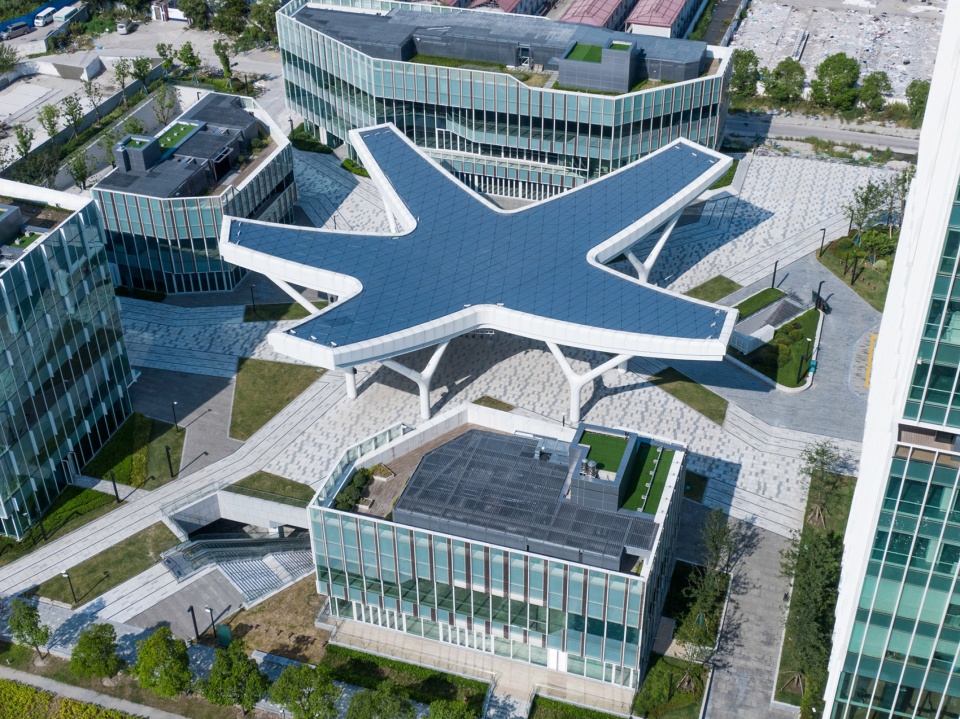
近些年来,对于开发商和运营商来说,办公楼的标准已经发生了颠覆性的转变。租户企业希望入驻与社区融为一体的办公楼建筑,特别是多功能综合开发提供的活力和多样性,将不同社群的人们联系在一起。在星瀚广场的设计中,如何打造出色的体验构筑人际交往,如何创造高性能的户外空间,如何将办公功能融入20分钟都市生活圈,成为设计师重要的设计考量。
▼核心元素设计分析
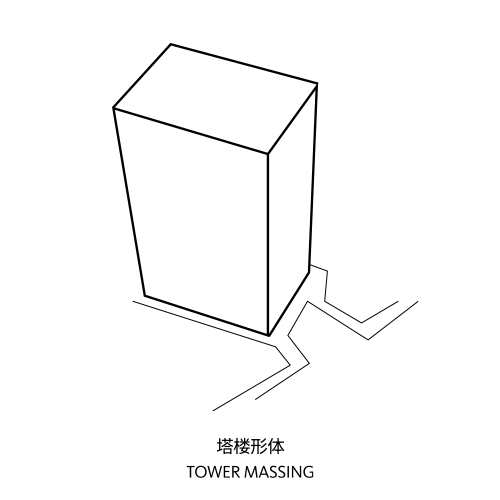
For office building owners and operators, the gold standard has shifted. Companies now want to occupy buildings that are part of vibrant communities. Mixed-use developments add energy and variety that enrich lives and connect people. In designing Lumina 2, designers consider the need to create more common spaces for socialization, create connections to high-performance outdoor areas, integrate the ground floor into the community and become anchors of the 20-minute city.
▼顶视图
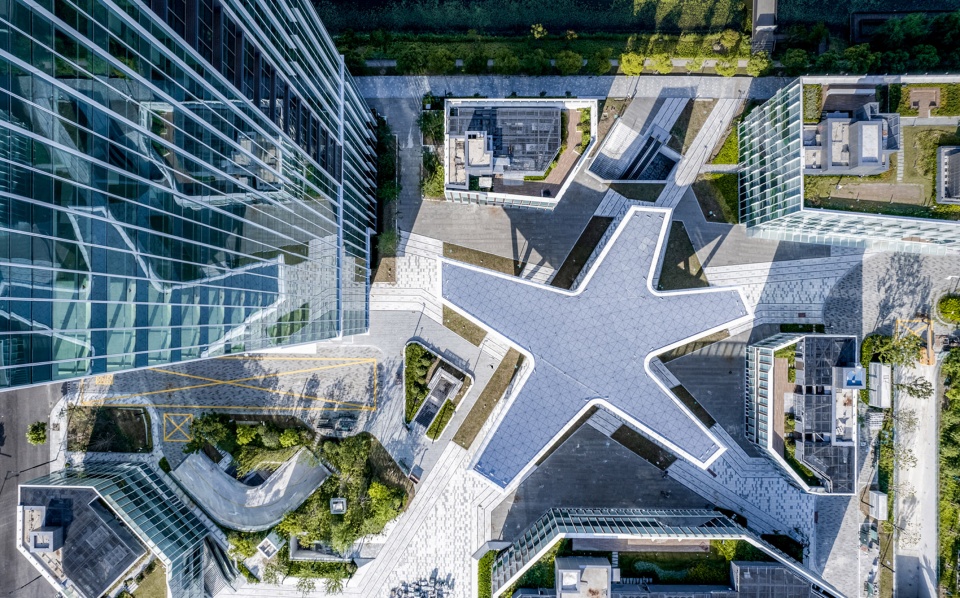
亲自然设计引领未来办公趋势
根据Gensler多年的办公研究成果,亲自然性以及室外空间的可达性将成为未来办公设计的重要趋势。设计团队通过打开建筑立面,形成垂直及水平维度的开放阳台以及屋顶露台,为租户提供丰富的室外亲自然空间,增加租户互动交流的机会以促进创新,将自然光线及新鲜的空气引入室内空间,同时丰富立面肌理。商业以及办公楼首层采用全开启的的折叠门,可在天气情况适合的时间完全打开,将室内室外空间融为一体 。
▼造型分析

According to Gensler’s decade-long workplace survey, biophilic design and accessibility to outdoor space are essential for office building design. Gensler’s team designed balconies and terraces within voids carved out of the building volumes to promote communication and well-being. This allows more natural light and fresh air into the building, enhancing its vibe. The interwoven voids on the facades of the buildings also add a rich texture. The two high-rise office towers feature setbacks that provide public spaces at lower levels. Ground-level foldable doors make it easier for people to enjoy the outdoors when the weather permits.
▼与自然融为一体
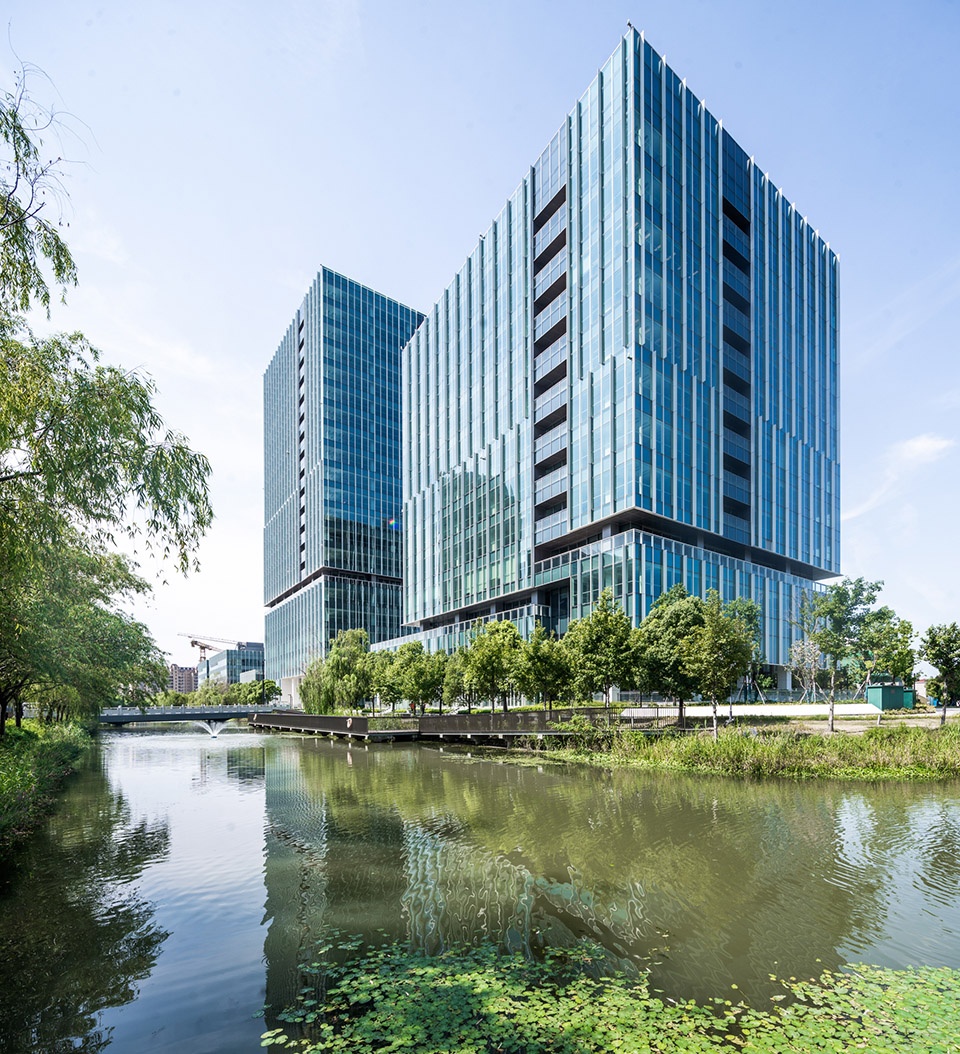
▼亲自然设计

采用多功能场景,定义工作、生活新融合
作为“星汇空间”之核心的“星幕广场”,赋予其开放公园、演出场地、文化展览和公共市集等多用途场景,以其独特、黄金几何比例的造型成为空间的视线焦点。并以此为中心,通过星形辐射生成项目内部动线系统,与场地内的各栋建筑建立无缝链接,营造动静结合的空间布局。
▼星幕广场造型分析

A star-shaped canopy overhangs a 1,075 square meter outdoor plaza to bring all these different functions together. Drawing inspiration from the circulation plan, the design concept of the star canopy echoes the project’s name as well. In accordance with the five points of the star, the buildings and pavilions are aligned on diagonal lines, providing permeable access from all directions. It’s more than a tourist attraction; it’s the heart of the entire complex.
▼“星幕广场”概览
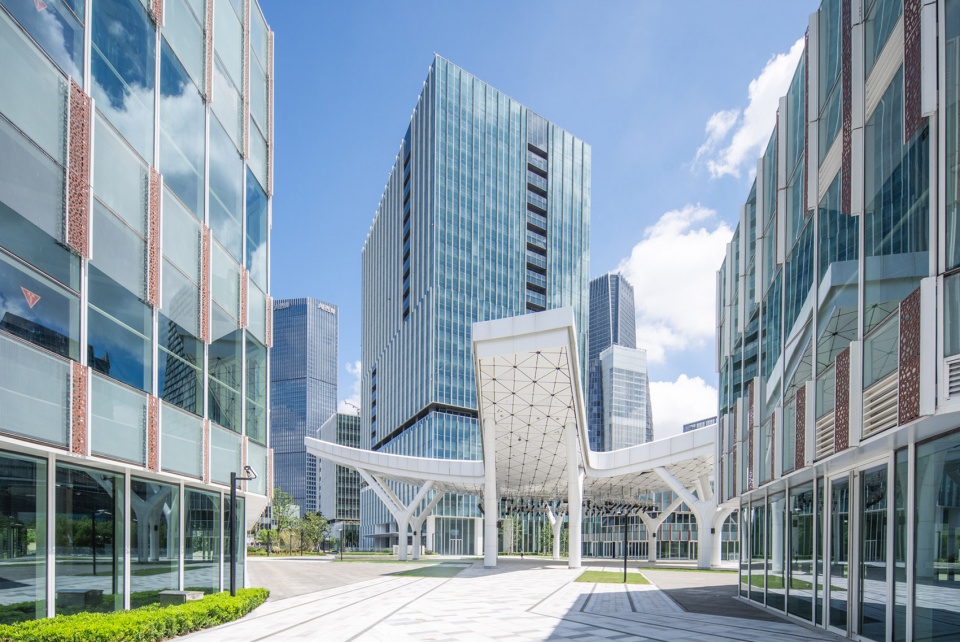
设计团队联合顾问团队通过综合性的高度及视线分析、微气候模拟、结构和单元优化、材料反射分析、综合吊顶天花系统、噪音监控系统等应用,将“星幕”的多场景功能发挥到极致。
▼星幕广场功能分析
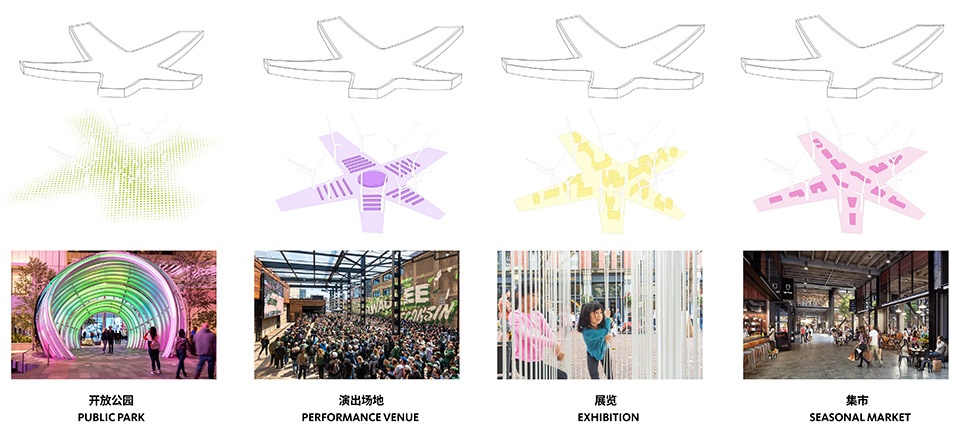
▼曲面几何分析
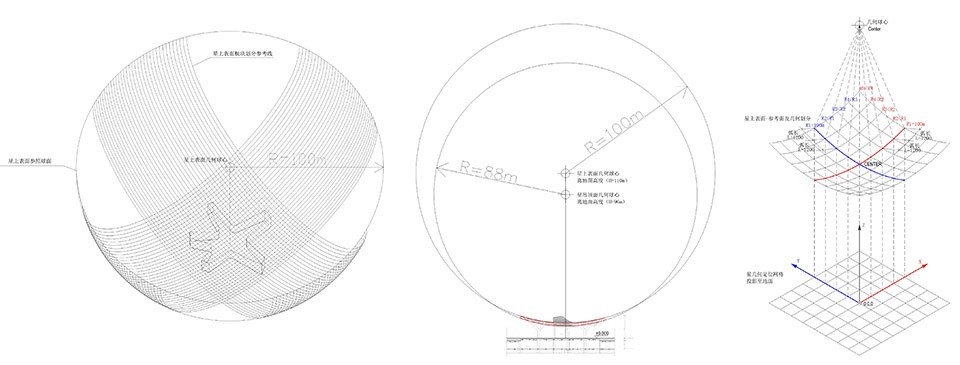
The aluminum roof is equipped with programmable spotlights, speakers, and sprinklers to support a variety of activities, from stage performances, art exhibitions to seasonal markets.
▼“星幕广场”近景
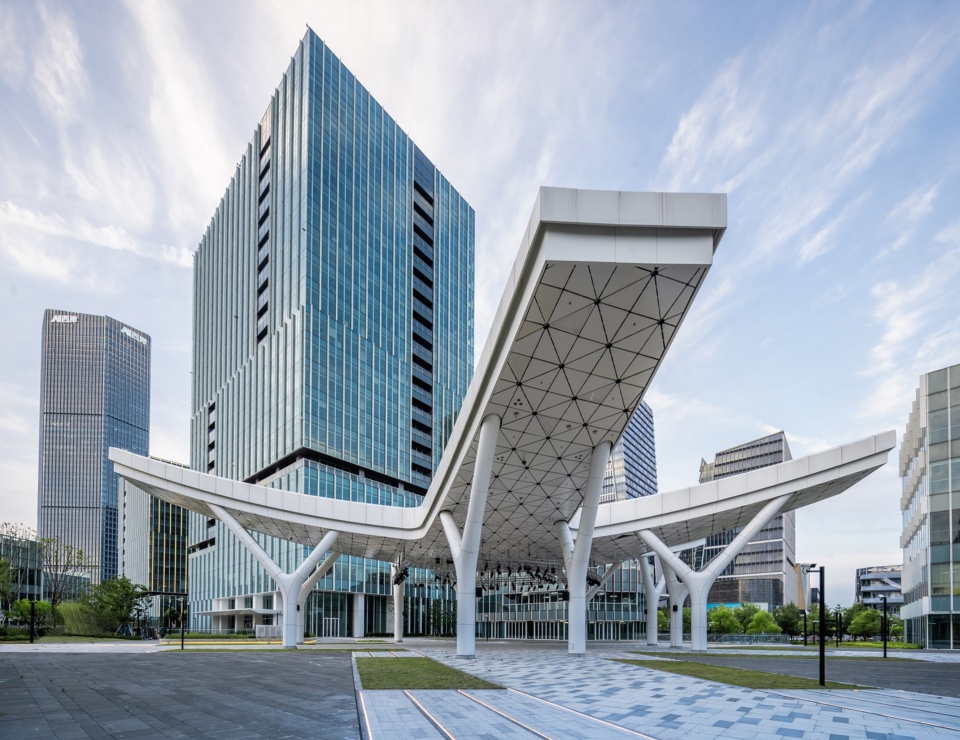
▼“星幕”吊顶天花系统细部
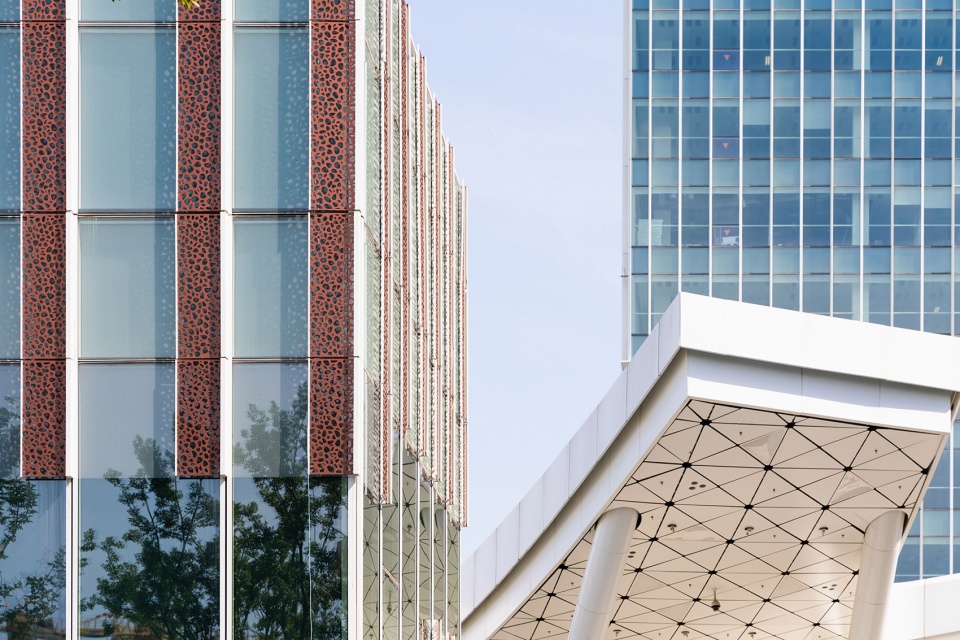
和而不同的空间组团
设计团队在整体体量划分上兼顾实用与美学要求,独栋商业建筑设计为动感的不规则多边形体,而办公楼则采用高效规整的四边形体,建筑立面统一采用垂直百叶这一设计元素,保持项目的整体感。独栋建筑采用兰、樱、竹三个不同主题的穿孔图案,区分不同的功能与空间的同时,形成都市丛林的整体感。
▼商业立面分析
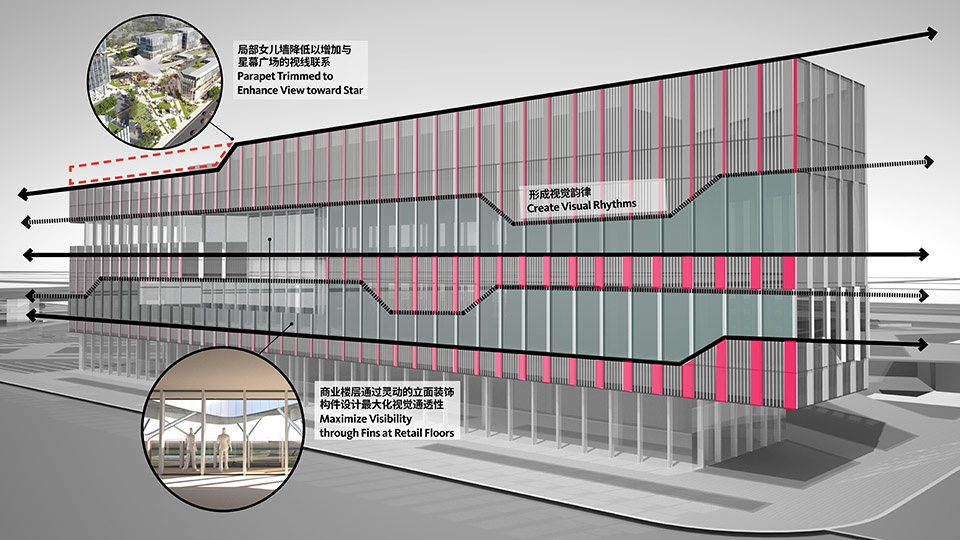
Gensler proposes a design approach that combines both function and aesthetics: low-rise retail pavilions feature irregular polygonal shapes, while office towers are rectangular. Vertical louvers on the façades create an aesthetic harmony between these two types of buildings. In order to create a holistic and distinct urban image, retail pavilions feature three types of perforated panels: orchid, cherry, and bamboo.
▼独栋商业建筑设计为动感的不规则多边形体

▼办公楼入口立面
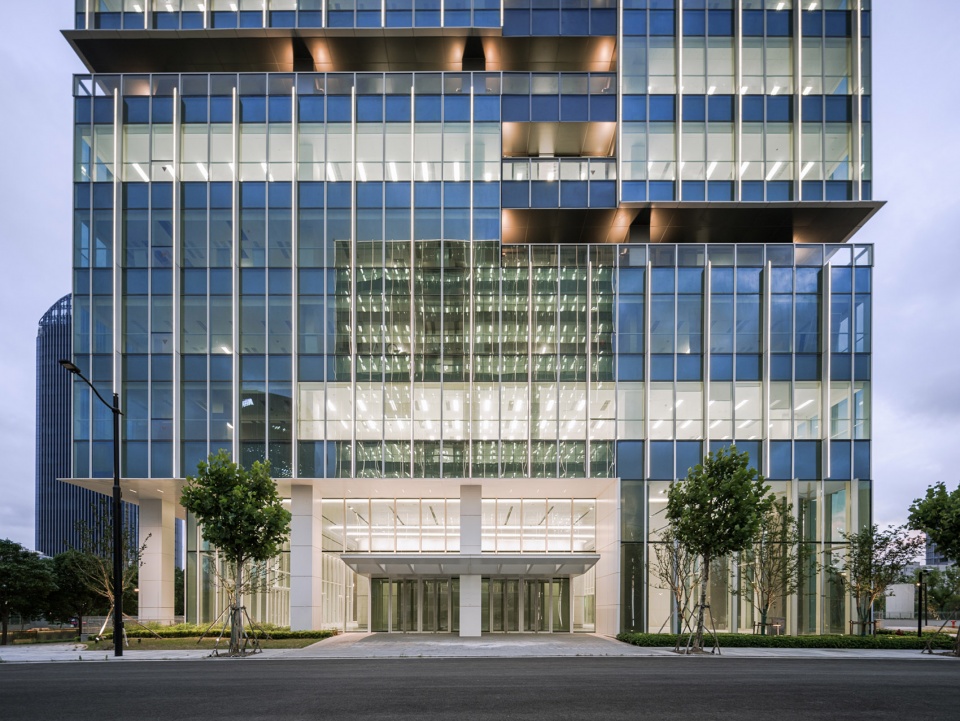
▼商业楼入口立面
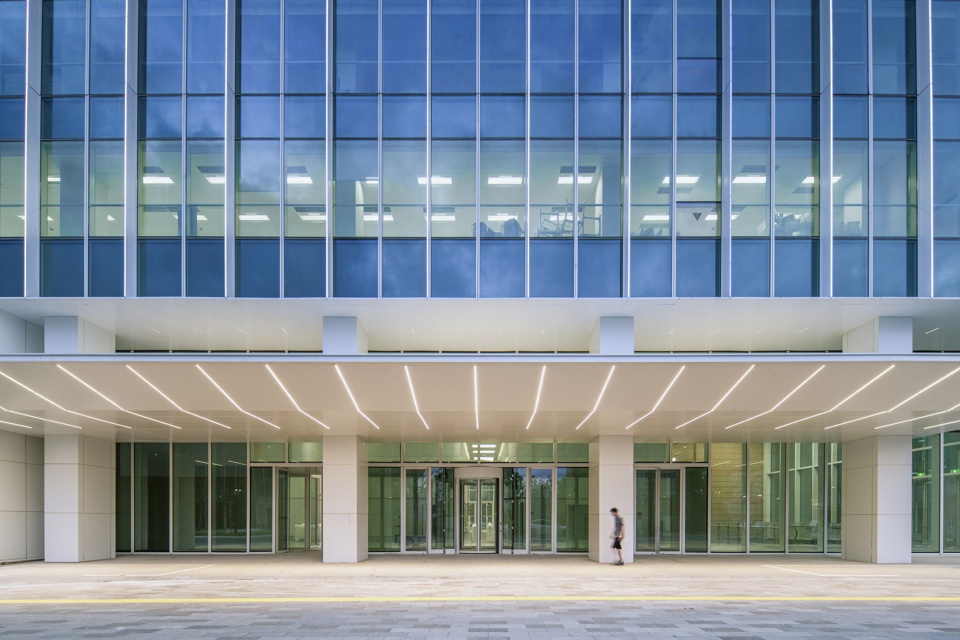
开放、活力、共享
从城市地标塔楼到创意办公休闲社区,星瀚广场为整体开发提供了开放、活力、协作的共享空间,在城市界面上形成滨江城市活力区板块到其他邻近城市功能的有效过渡,与一期星扬西岸中心共同打造集社区互动、协作共享、活力创意于一身的标志性的整体地块形象。
▼建筑细部

▼幕墙细部
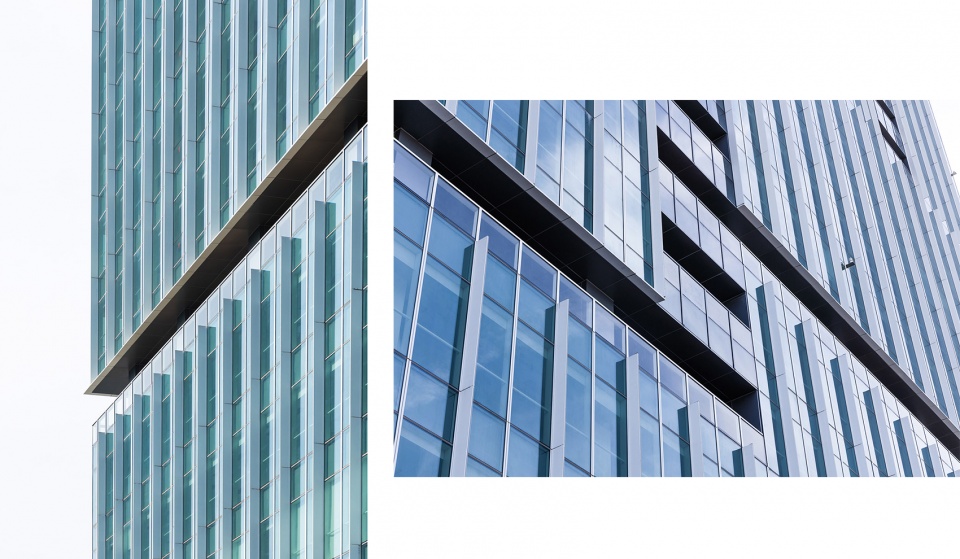
Lumina”星”系列,暨星扬西岸中心(一期)和星瀚广场(二期),是恒基兆业地产集团于国内办公及商业综合体首次推行的品牌系列,以重新定义城市地标综合体,致力于推行工作生活新融和的理念,通过打造社群平台为更多都市人的工作、生活和休闲带来多重的崭新体验。
▼夜景
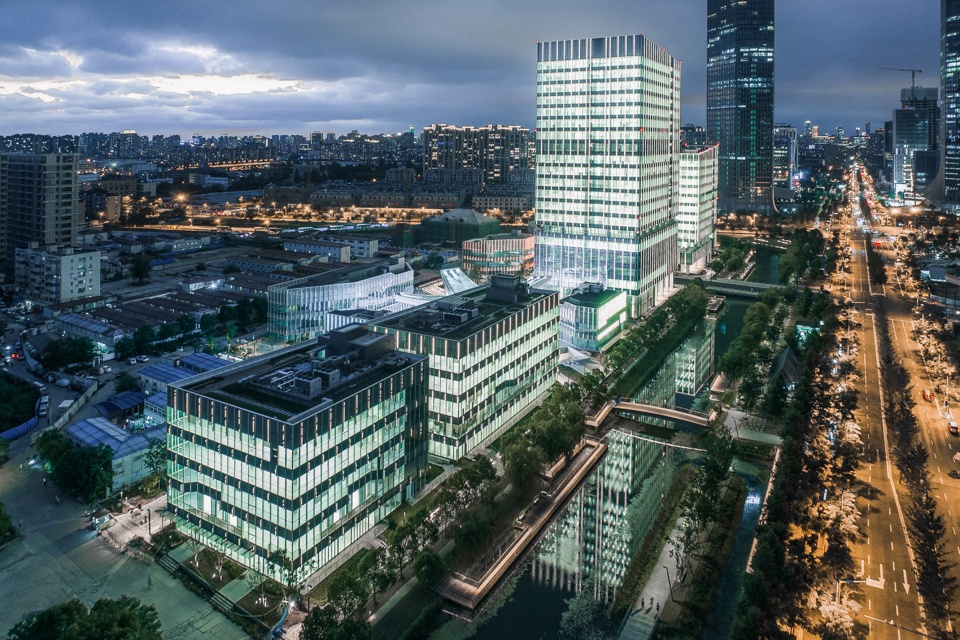
More: Gensler
扫描二维码分享到微信