龙泉山城市森林公园丹景阁
成都市建筑设计研究院
成都,中国唯一一个2300年“城址未易、城名未变”的历史文化名城,在龙门山和龙泉山之间呈同心圆扩张。东进战略的实施,成都从此进入全新的双城时代,龙泉山则升级为世界级公园城市绿心。
丹景阁位于龙泉山城市森林公园南段示范区内,坐落于海拔737米的丹景山顶,是成都建城2300年来首次跨越龙泉山发展的重要标志和纪念,也是新机场空中抵达成都的第一印象,成都作为熊猫故乡特有的迎客方式。作为项目制高点,能同时远眺东部新区和三岔湖,是俯瞰东部新城的“最佳城市观景点”。
▼鸟瞰实景
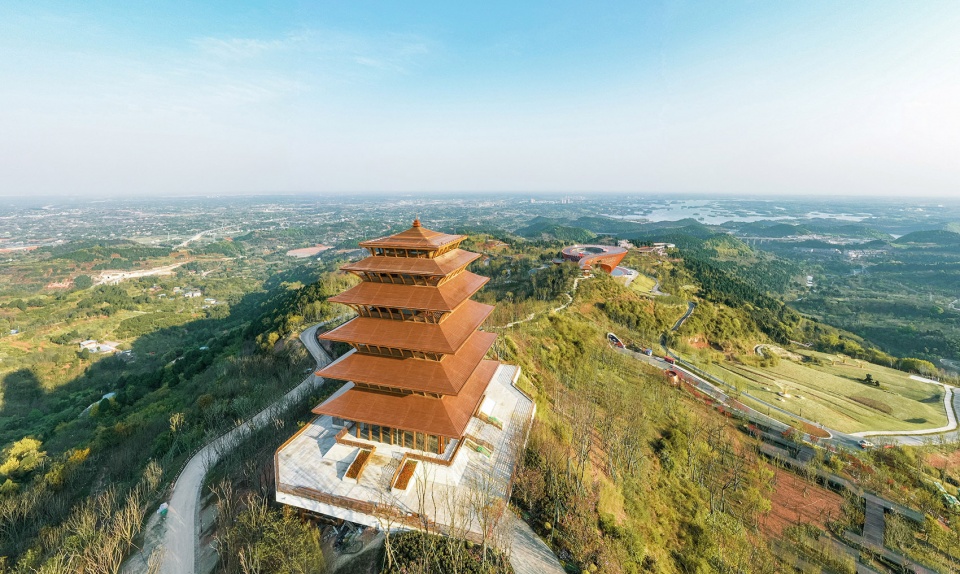
Chengdu, Sichuan Province, is a famous cultural city with a long history in China. It’s location and name have remained unchanged for more than 2300 years. Also, it has expanded slowly in concentric circles between the two mountains of Longmen Mountain and Longquan Mountain. With the eastward expansion of urbanization, Longquan Mountain has completely changed the millennium pattern of Chengdu, and Longquan Mountain has been upgraded to a world-class Park City green heart.
The project is located in the demonstration area of the southern section of Longquan Mountain Urban Forest Park and at the top of Danjing mountain with an altitude of 737 meters. It is an important symbol and commemoration of the development of Chengdu’s city address across Longquan Mountain for the first time since its founding 2,300 years ago. The Danjing Pavilion project is also the first impression of Chengdu in the air when people arrive at the new airport. It is a unique way of welcoming guests in Chengdu as the hometown of pandas. As the commanding height of the project, it can overlook the Three Forks Lake, and it is also the “best city viewpoint” overlooking the Chengdu Eastern New Area.
▼总平面图
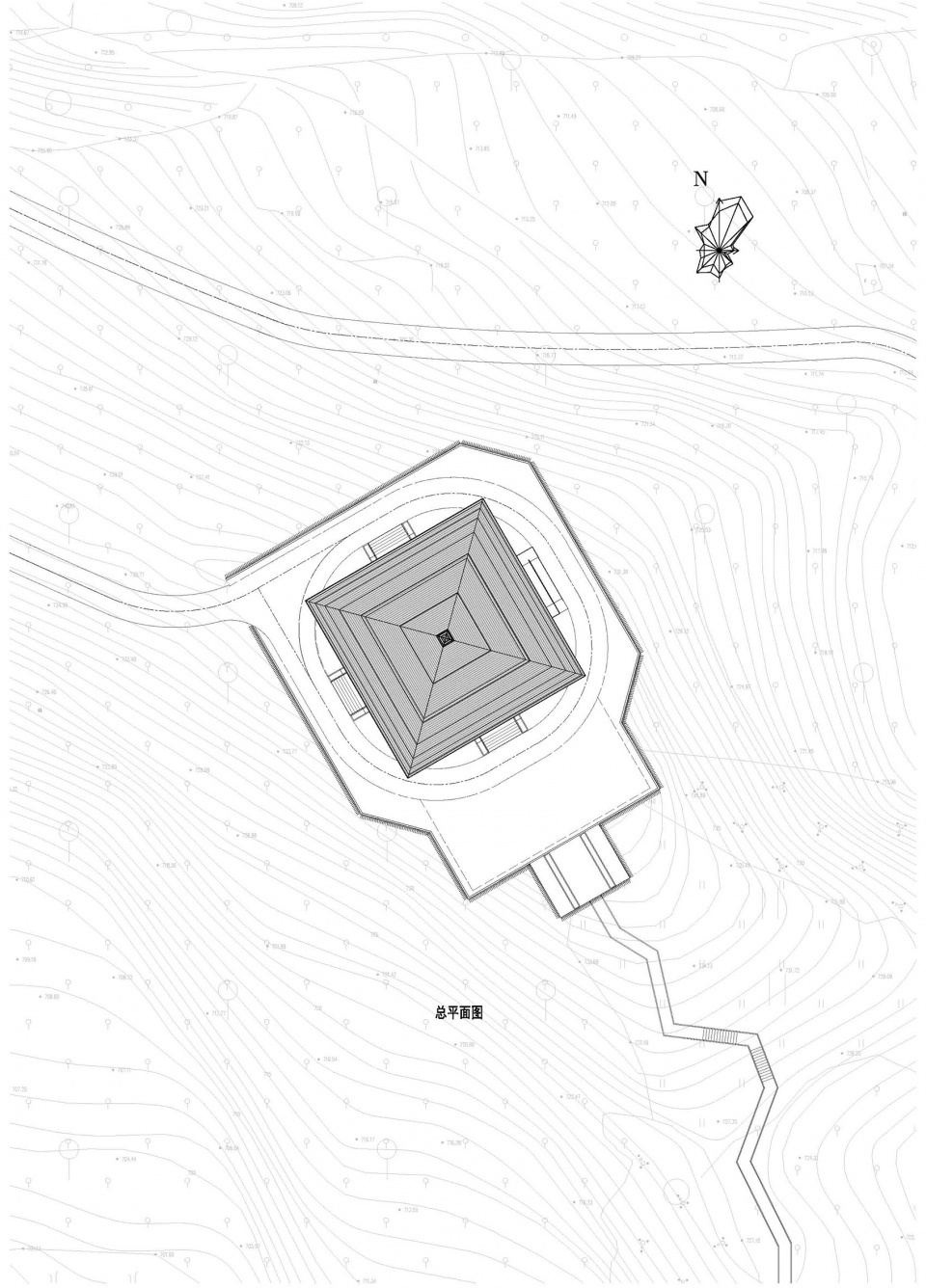
龙泉山脉是成都迎接第一缕阳光的方位,自古就有太阳崇拜文化传统,具有独特的自然风光和深厚的历史文化。设计融入成都天府竹文化,竹的神韵、竹的精神、竹的价值,都在丹景阁得到了淋漓尽致的体现。
Longquan Mountain is where Chengdu receives the first rays of the sun. Since ancient times, there has been a cultural tradition of sun worship, with unique natural scenery and profound historical culture. This projects design is fully integrated into the local bamboo culture in Chengdu; furthermore, the charm, spirit and value of bamboo are fully reflected in the design and construction process.
▼南立面
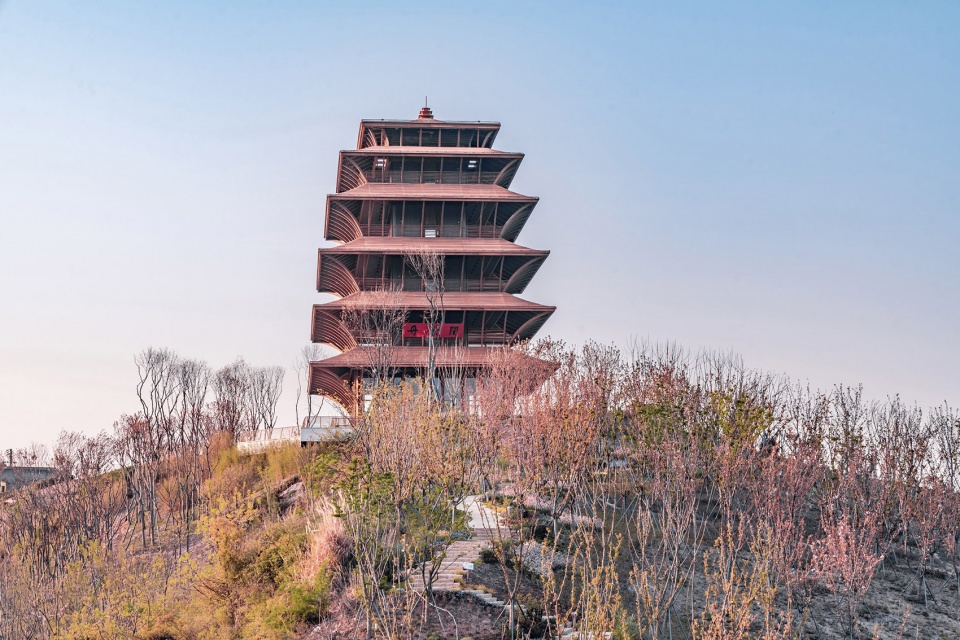
通过对中国传统楼阁塔和密檐塔的形式与功能进行比较分析,将中国传统楼阁式塔和密檐式塔元素进行提炼融合,设计采用楼阁塔的观光休闲功能,融合密檐塔的挑檐典型特征,演绎为竹节状斜撑,体现节节攀升的张力感与韵律美,以现代手法演绎中国传统楼阁经典形象。
The Chinese traditional Pavilion tower and dense eaves tower elements are refined and integrated into this project through the comparative analysis of the forms and functions of the Chinese traditional Pavilion tower and dense eaves tower.The design adopts the sightseeing and leisure function of the Pavilion tower and also integrates the typical characteristics of the cornice of the dense eaves tower.The floor unit is abstracted as bamboo diagonal bracing, which vividly reflects the tension and rhythm beauty of the building, in order to achieve the purpose of interpreting the classic image of traditional Chinese pavilions with modern techniques.
▼夜景
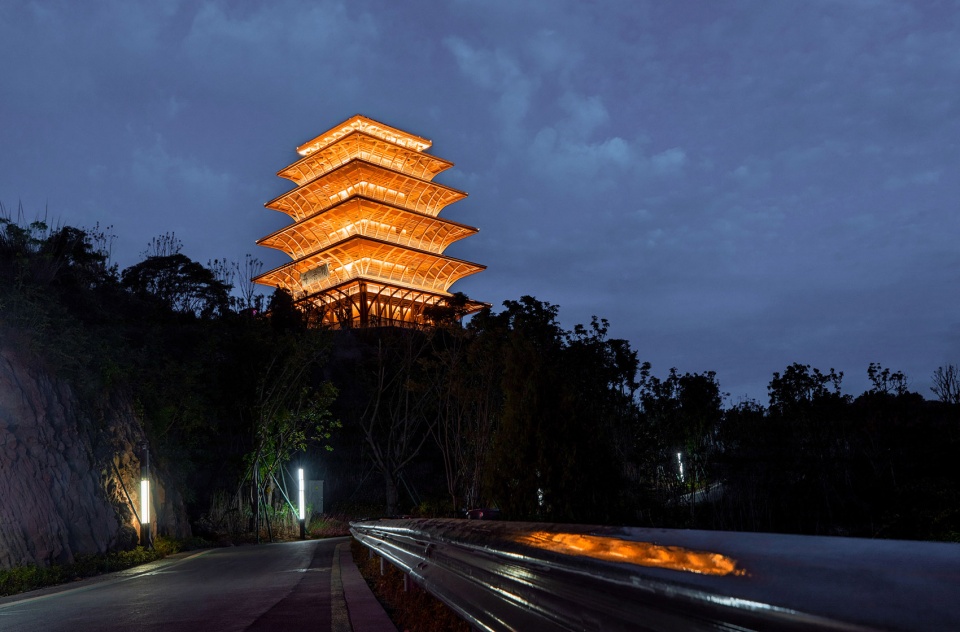
建筑主体高三十九米,三和九在中国传统文化里是“极多”的意思,寓意着无限的生长高度。通过参数化控制,实现层层自然收分,形成优美收分形态,顶层收分比例接近黄金比例0.618。
The main body of the building is 39m high,3 and 9 mean “a lot” in traditional Chinese culture, implying an infinite height of growth.The natural convergence and divergence of the building layers and beautiful modeling form are realized through parametric control. Moreover, the top layer of the pavilion receives close to the golden ratio of 0.618.
▼爆炸图
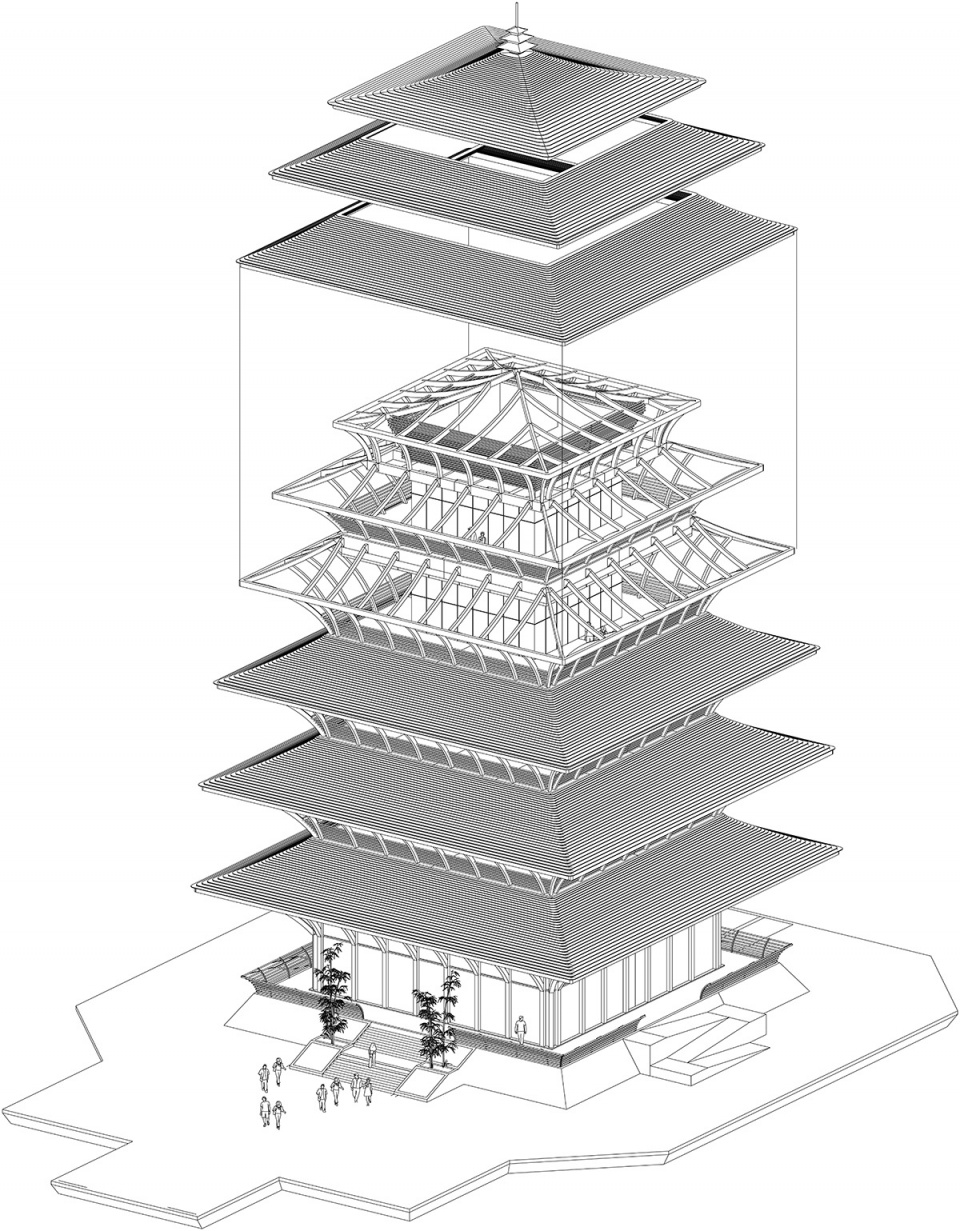
结构逻辑借鉴四川非物质文化遗产——油纸伞。外廊与挑檐采用伞状的竹木斜撑,通过中部钢结构核心筒受力,形成层层外张的结构韵律美。
The logic of structural design is similar with the production process of the oil paper umbrella, a local intangible cultural heritage in Sichuan. The veranda and cornice adopt umbrella-shaped bamboo and wood diagonal bracing, which is stressed through the core tube of the central steel structure to form the rhythmic beauty of the structure stretched out layer by layer.
▼一层檐廊
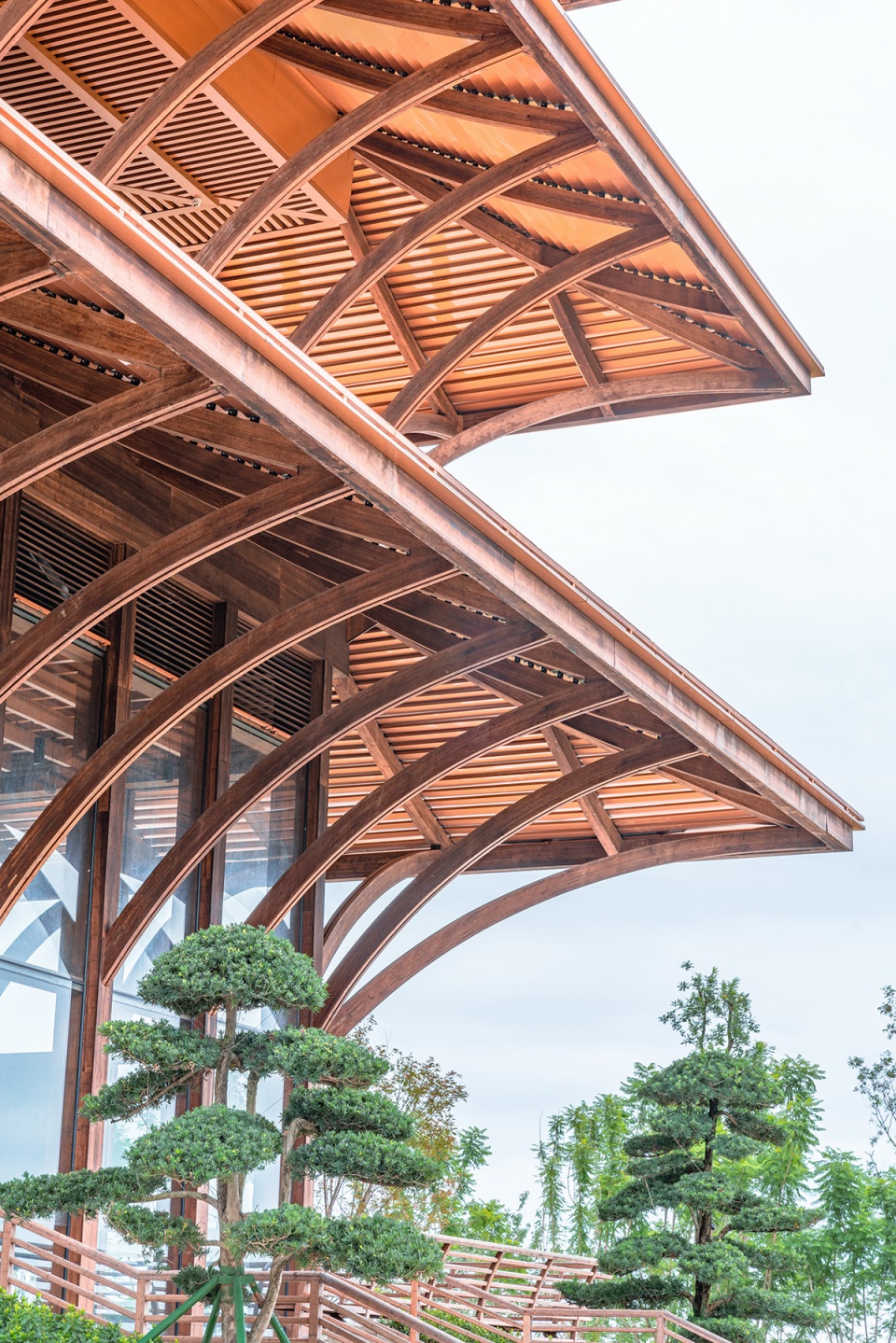
建筑内部共五层,顶层设置夹层,中部设置垂直交通和辅助功能用房。一层为接待与展示,采用通透明亮的玻璃幕墙围合成环形门厅兼展廊。
There are five floors inside the building, and the mezzanine is set on the top floor. The core tube is equipped with vertical traffic and additional function rooms. The first floor is for reception and exhibition.The first floor surrounded by a transparent and bright glass curtain wall to form a circular hall and Exhibition Gallery.
▼首层门厅展廊
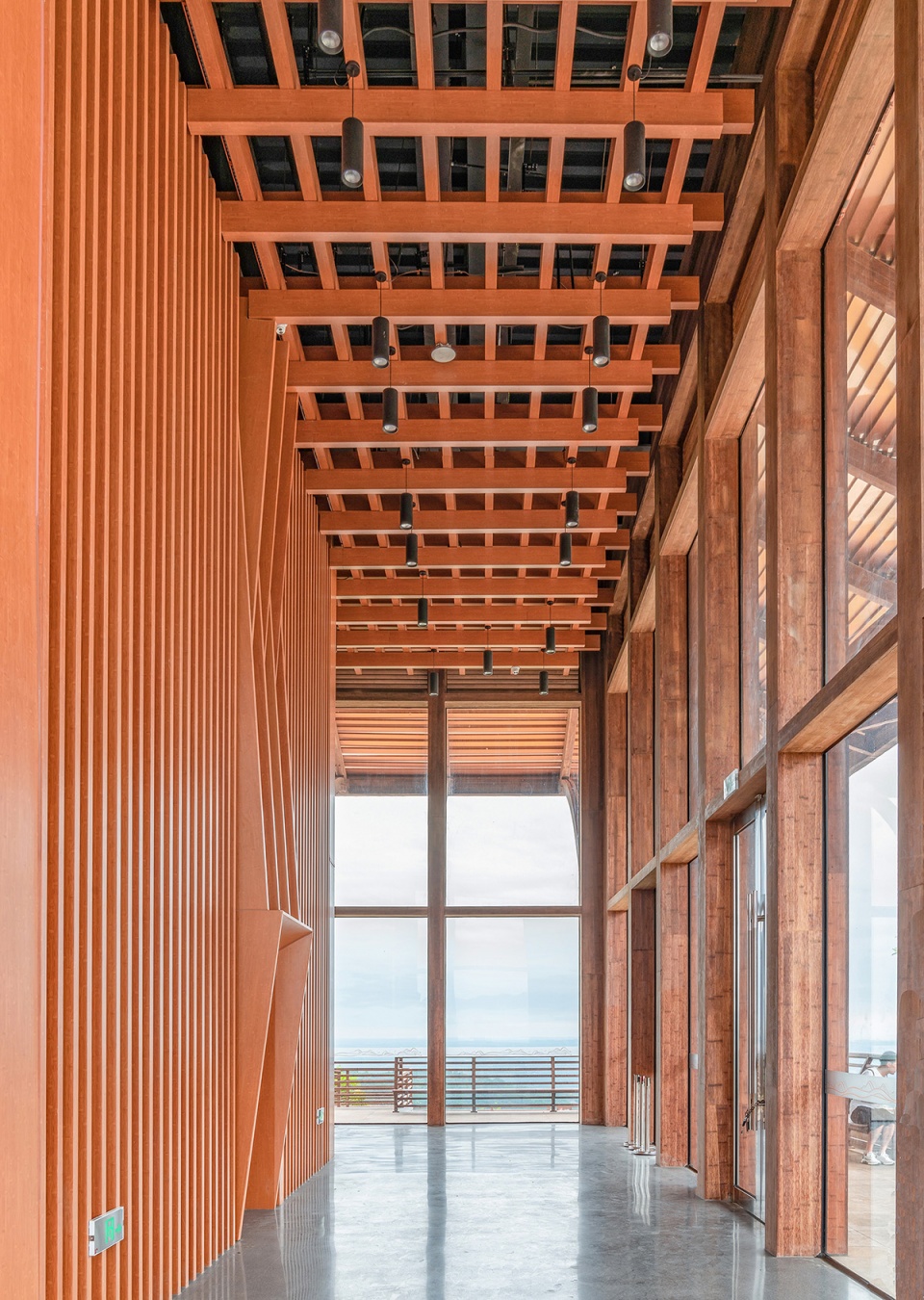
▼首层门厅
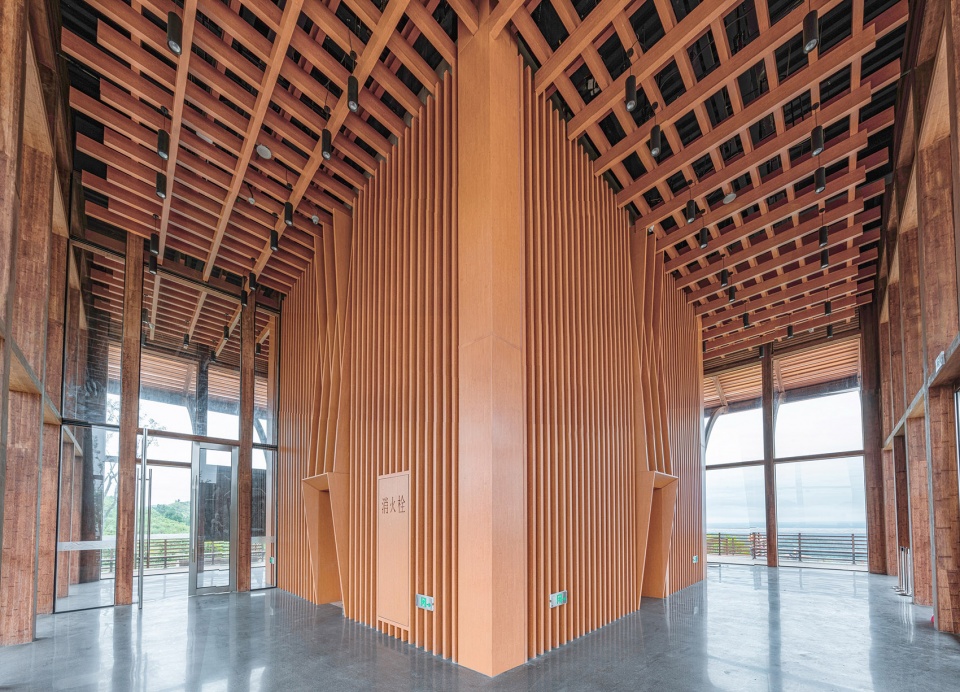
二至五层,环绕核心筒依次设置观景外廊,根据立面收分,宽度逐层递减。通过音像结合方式分别植入观山、观竹、观林、观日出等观光主题。丰富的檐廊空间,创造了更多场所活动的可能性。
▼二层平台
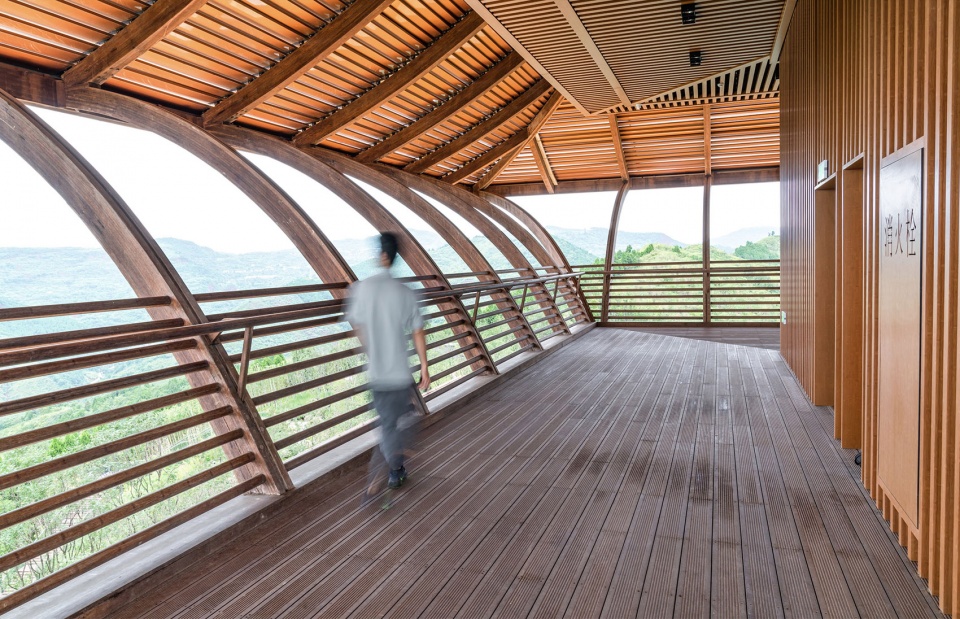
▼三层平台
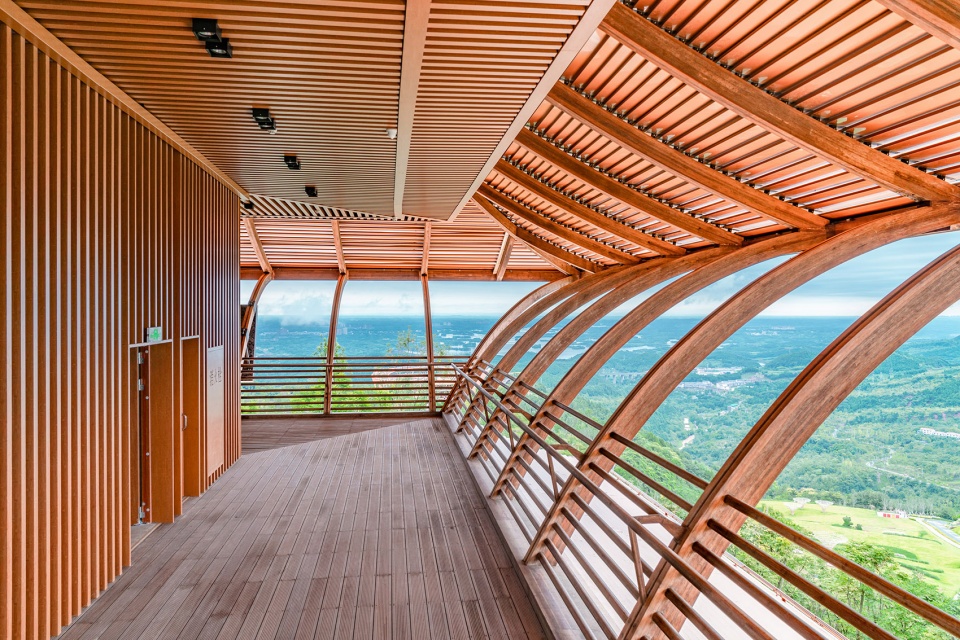
▼四层平台
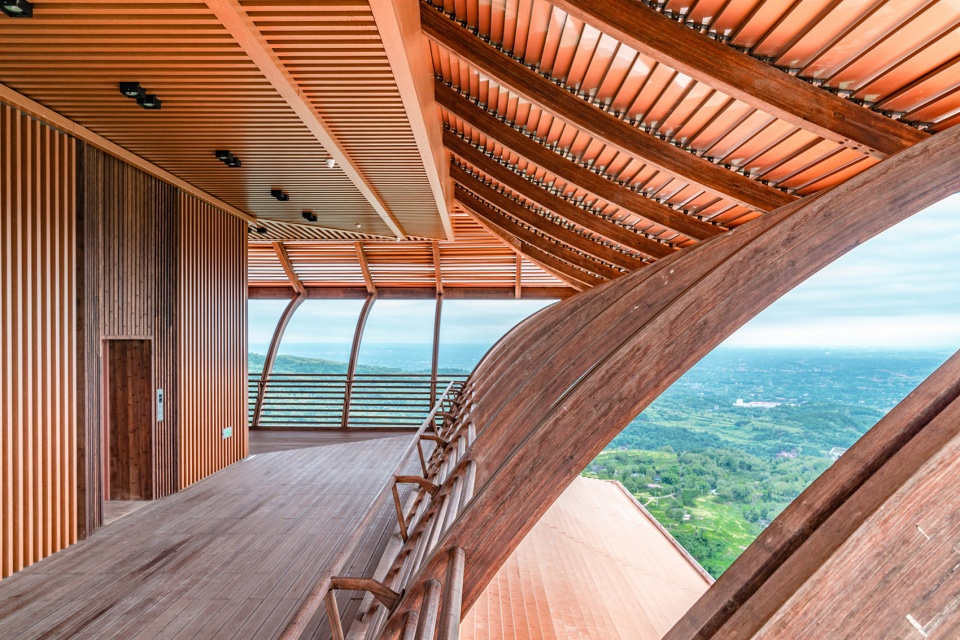
▼转角平台

成都当地有着丰富的竹林资源,生长速度快,价格便宜。竹木,即高性能竹基纤维复合材料,是一种将天然竹材重新组织并强化成型的竹质新材料,是“以竹代木、以竹代钢”的最佳产品。“十一五”期间被列入“863计划”,使竹木的应用领域大大扩展,取得了良好的经济和社会效益。和传统材料相比,具有绿色环保、强度高、易加工、阻燃性强多重优势。
檐廊和斜撑等立面主要构件均采用定制竹木构件,本项目所用竹木及原材料均来自成都周边的洪雅县贫困地区,对增加当地竹农的收入、精准扶贫、促进农民就业和发展竹产区经济具有十分重要的示范意义。
▼檐廊细节

Chengdu has abundant bamboo forest resources, which grow fast and are cheap.Bamboo-wood, namely high-performance bamboo-based fiber composite, is a new bamboo material that reorganizes and strengthens natural bamboo. It is the best product for replacing wood with bamboo and steel with bamboo. This material was included in the “eleventh Five-Year Planning” period in the “863 Plan”, which greatly expanded the bamboo-wood application field and achieved good economic and social benefits.Compared with traditional materials, it has multiple advantages of green environmental protection, high strength, easy processing, and strong flame retardancy.
The main components of the façade, such as the eaves corridor and the diagonal bracing, are largely made of custom bamboo and wood components. All the bamboo-wood and raw materials used in the project are from Hongya County, near Chengdu, which belongs to a poor area. Through the sales of bamboo-wood, the income of local bamboo farmers has been greatly increased. Furthermore, it has very importance demonstration significance for promoting farmers employment and developing the economic development of bamboo-producing areas.The main components of the outer corridor are bamboo-wood diagonal braces, which are assembled on site after processing from local materials in nearby Hongya County.
▼座椅
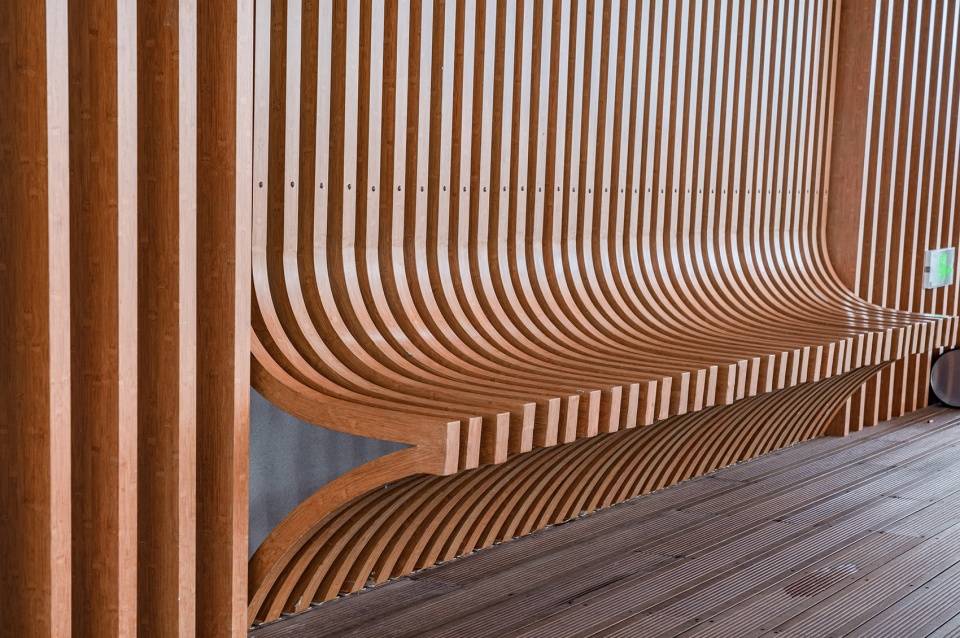
为应对山顶多变的气候考验,屋面系统采用蜂窝铝板水平层叠铺设,形成轻盈通透屋盖。定制的金属连接件,实现了板材与竹木斜撑的分段安装,连接件隐藏于接缝处,因此观赏角度不可见。
蜂窝铝板具有重量轻、平整度高、耐候性和自洁性好等优点。表面采用金-紫双色幻彩辊涂,随着观赏角度及光线变化而变幻,呈现“紫气东来”之理念。
▼金属屋面细节
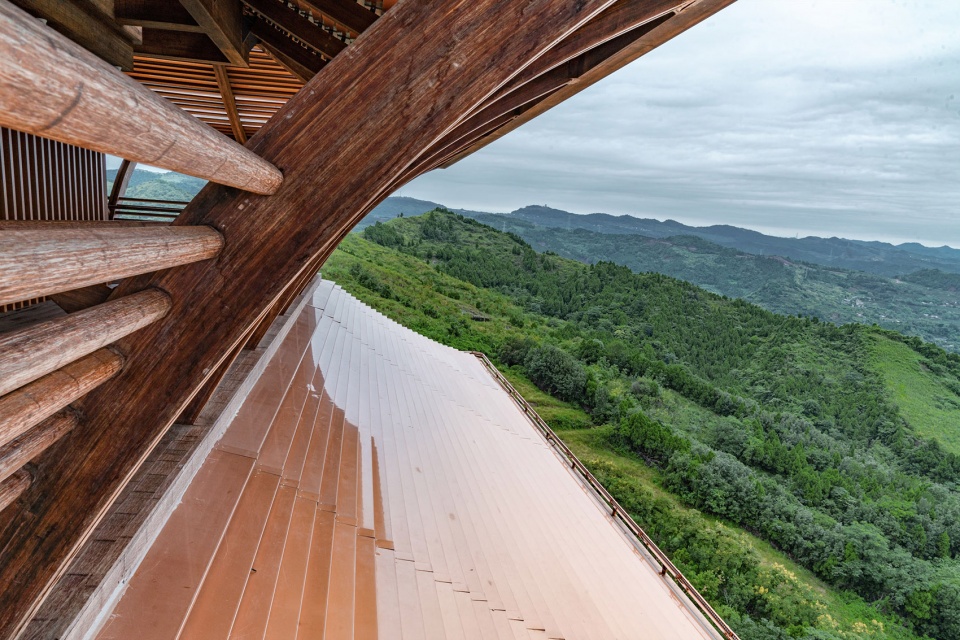
项目设计与建造均采用装配式策略,主体钢结构由工厂定制构件现场安装,外廊主要构件竹木斜撑,在附近的洪雅县就地取材加工后现场组装。
▼檐廊转角屋檐仰视
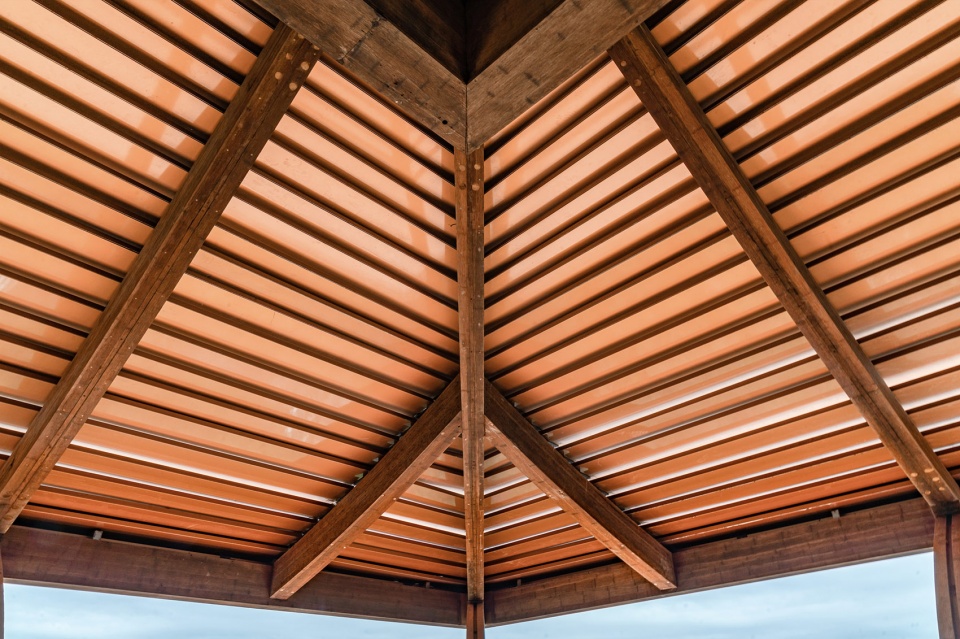
▼檐廊金属屋顶细节
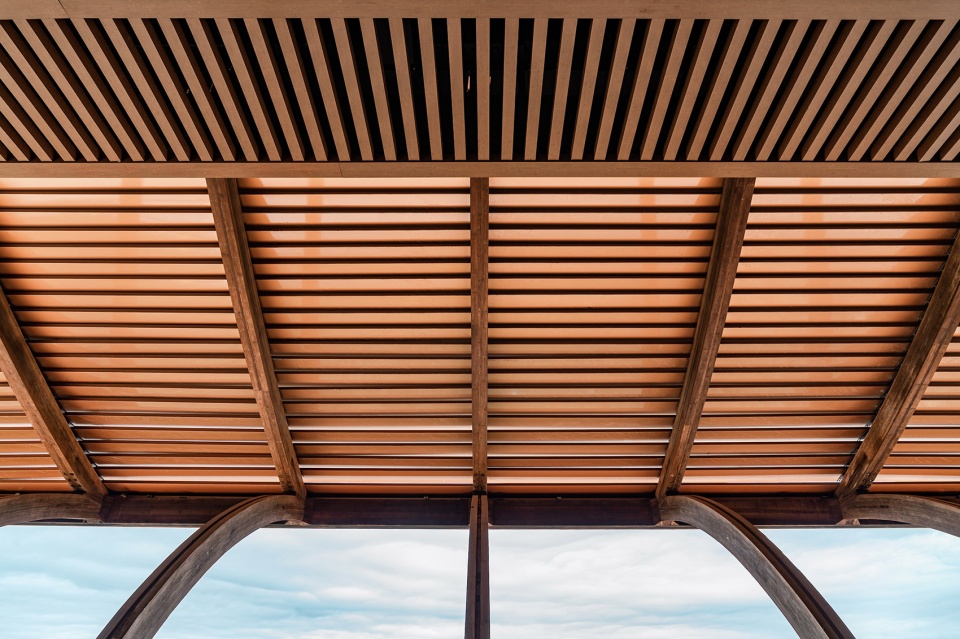
▼一层平面

项目名称:龙泉山城市森林公园丹景阁
项目类型:建筑
设计方:成都市建筑设计研究院有限公司
公司网站:http://www.cdadri.com
联系邮箱:cdadri@cdadri.com
项目设计:2019年
完成年份:2021年
设计团队:何昕,曾雪松,王明哲,宋伟,谷耀国,杜乔健,马一涛,许涛,阳桐潼
项目地址:成都市龙泉山城市森林公园
建筑面积:1203.2㎡
摄影版权:何云龙
客户:成都龙泉山城市森林公园投资经营有限公司
材料:竹钢,幻彩蜂窝铝板
品牌:竹元科技,亨特道格拉斯
More:成都市建筑设计研究院有限公司
扫描二维码分享到微信