Villa AT by Saunders Architecture
Villa AT by Saunders Architecture
Villa AT is an inspiring two-story house located in Kristiansand, Norway, designed in 2018 by Saunders Architecture.
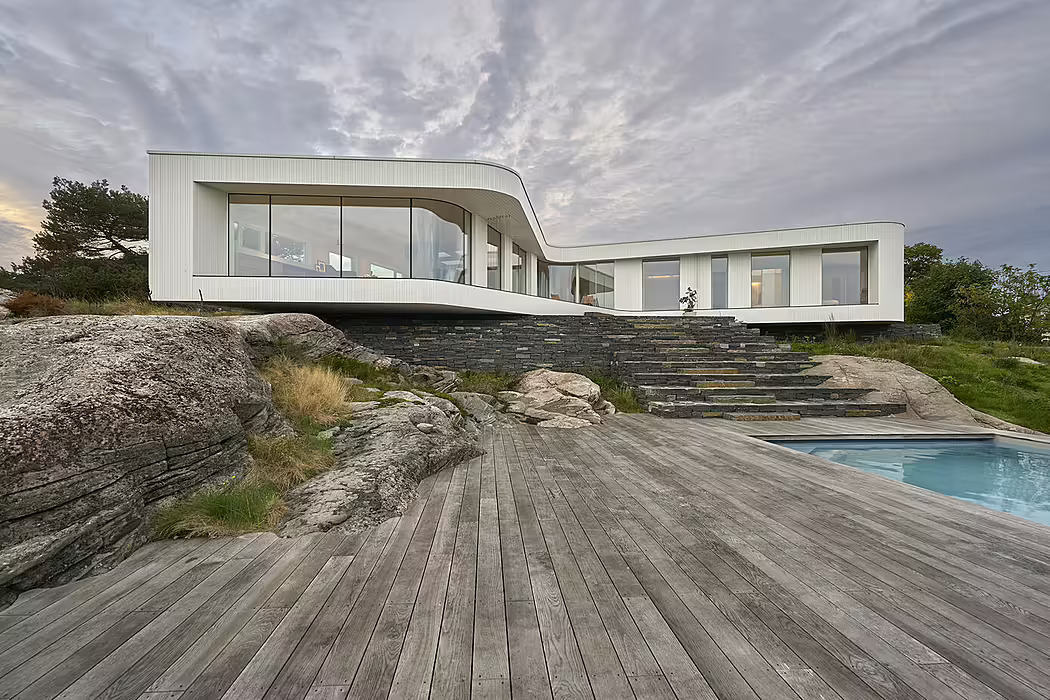

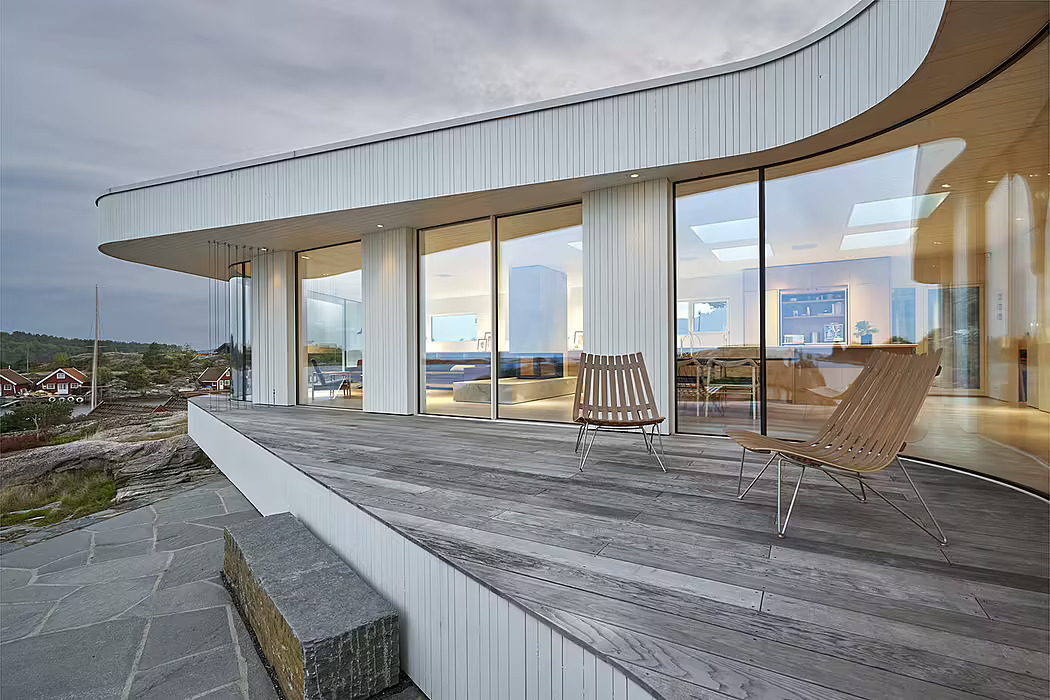
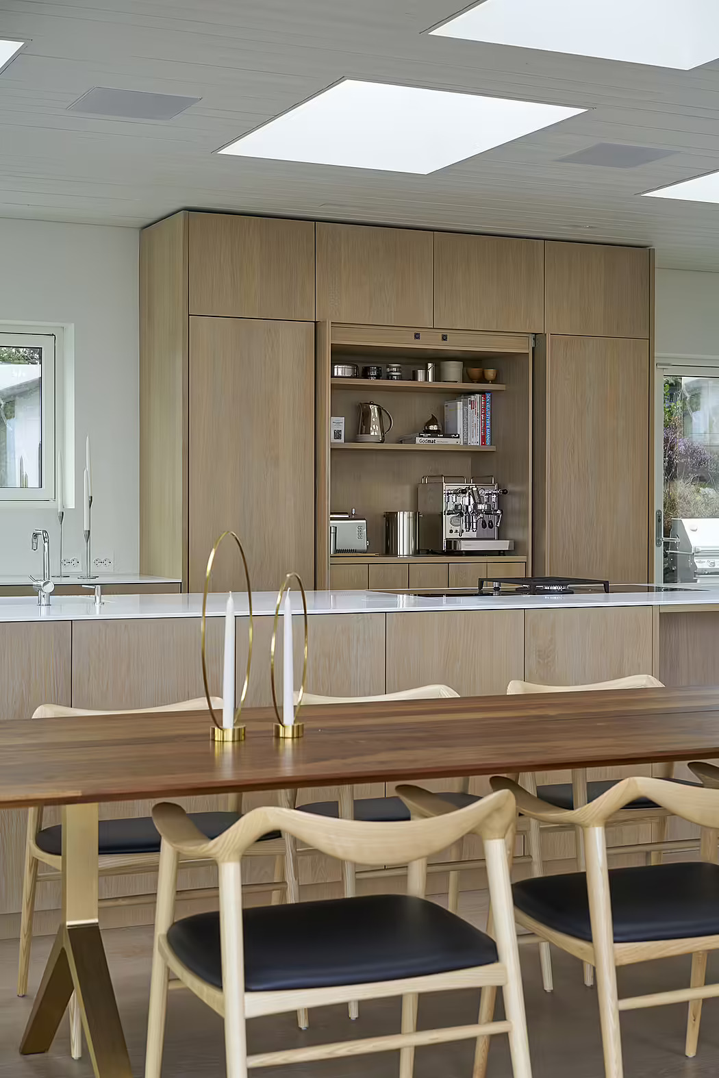


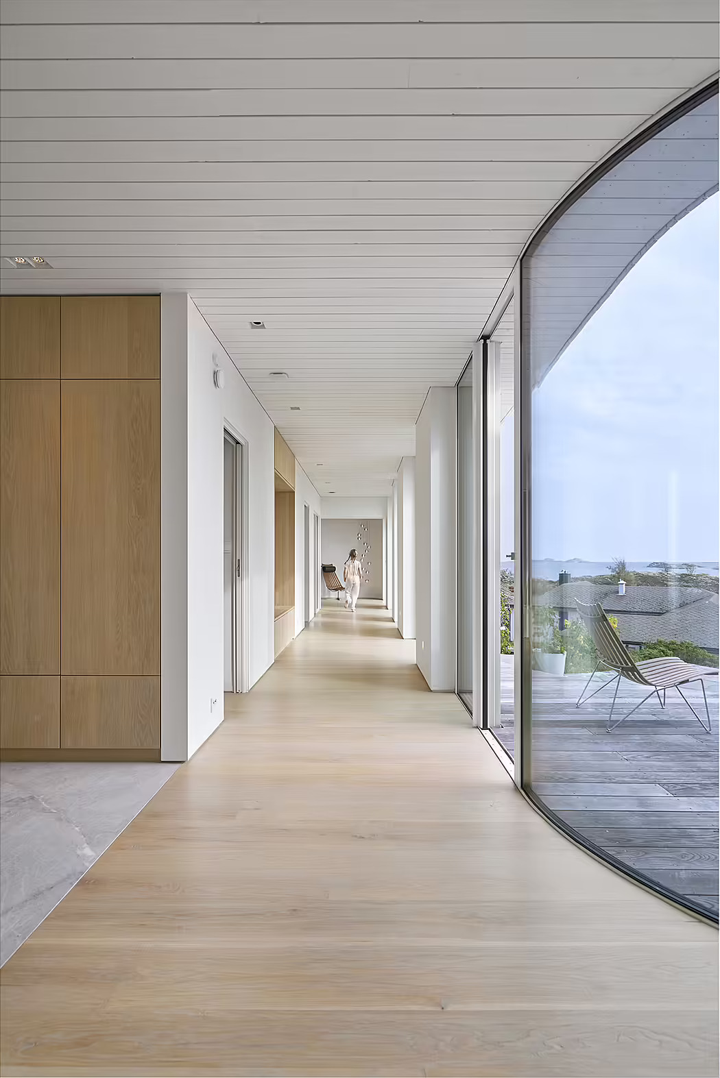


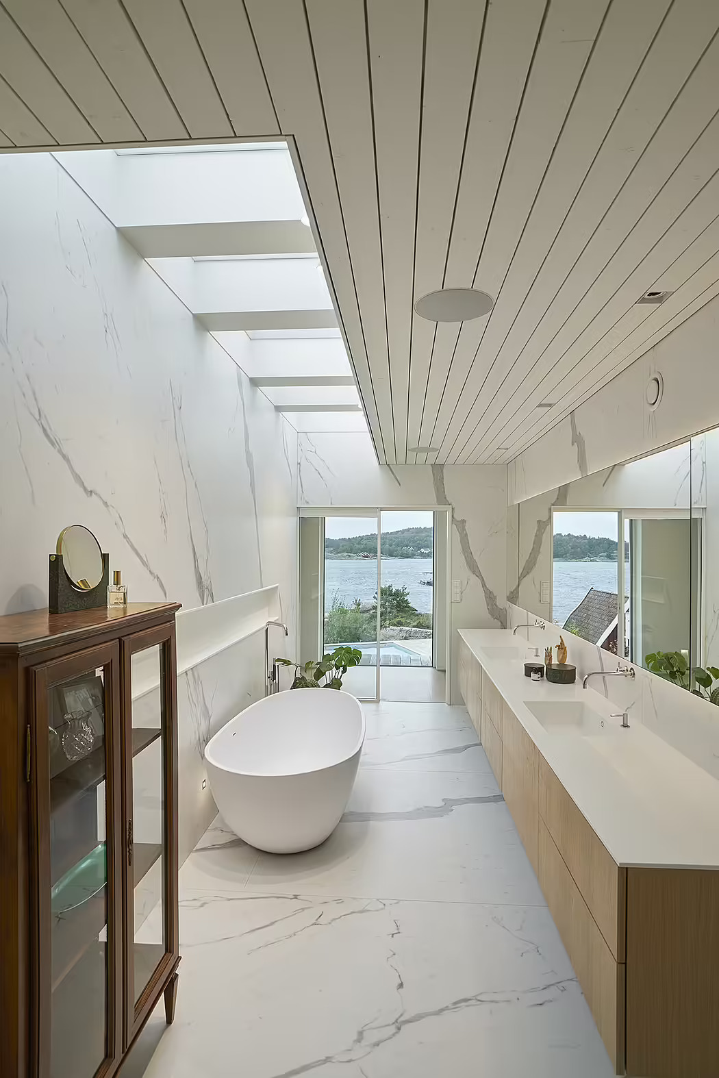
Description
For Todd Saunders, the process of designing and building Villa AT offered one of the most rewarding and instructive commissions of recent years. The project provided the opportunity for creative collaboration with not only Saunders’ clients and a skilled team of builders and artisans, but also a chance to explore a number of fresh ideas and design solutions. Many of these ideas were only unlocked after Saunders settled on a unique shape and fluid form for the house that worked with the site and the harsh winds that can sometimes affect this part of the southern Norwegian coast.
Saunders’ clients are a couple (a teacher/singer and an IT specialist) with two children, a son and a daughter. The family already owned a summer cabin at Søgne but were based in Oslo, which is around four hours drive away. After reflecting upon how much they loved living here on the coast near Kristiansand they decided to make a permanent move and build a new family home. They came across a magazine article about an earlier residential project by Todd Saunders, known as Villa G, situated by the sea at Hjellestad, near Bergen, and were impressed by the way that the outline of this two-storey residence had been softened by the use of curving lines and more organic shapes that set the building apart from houses designed with rigid, linear geometries.
The clients decided that they wanted a one storey home that embraced the sea views, but also asked for a separate apartment, or ‘granny flat’, for two of their parents; they were also tempted into the idea of adding a swimming pool that could be enjoyed by all the family. The idea of semi-separate annexe for relatives or friends is one that Saunders has explored a number of times over the course of recent projects. The annexe is set just a few steps away from the main house and is fully self-contained with its own spacious living room, which includes a galley kitchen to one side, plus a double bedroom and a bathroom.
The fluid form of the main house was a response to the topography, the weather patterns and the need to frame the views out across the water. The building nestles into the rocks, while a ziggurat of stone steps leads down to the fresh water swimming pool and pool terrace, which sit within a natural cleft in the landscape. The villa itself is almost Z-shaped but with a soft, curvaceous outline that could be described as almost Niemeyer-esque. The dynamic façade features banks of curving glass bordered by spruce cladding, finished in a gentle white tone. The use of these curving forms gives the house an almost marine quality, echoing the waves of the sea below.
Internally, the house is divided into two distinct parts. The family living area is largely open plan, with only a bespoke, marble-clad fireplace lightly delineating the sitting room from the kitchen and dining area alongside. Oak floors run throughout, while the joinery is bespoke and elegantly detailed, including the kitchen units and the library wall to the rear of the seating zone. A sequence of skylights introduces additional sunlight, ensuring that the space as a whole feels bright and inviting.
There is a natural junction between the two main elements of the house, where Saunders positioned a separate hobby/media room, as well as utility, service and storage spaces arranged around a well proportioned and welcoming entry foyer. The other half of the house, beyond this point, is devoted to the family bedrooms. Here, instead of pushing the circulation corridor to the rear, Saunders decided to run the hallway alongside the windows facing the sea view, creating an avenue of light that helps enrich the two children’s bedrooms and the master suite at the far end of the line. The master suite consists, in itself, of a collection of both inviting and functional spaces including walk-in wardrobes, the bedroom itself and the bathroom; both the bed and the cocoon bath are carefully orientated so that they enjoy views of the coastline and sea.
Photography by Bent René Synnevåg, Saunders Architecture
Visit Saunders Architecture
- by Matt Watts
扫描二维码分享到微信