现代住宅设计
Modern residential design
空間設計:李智翔, 呂思亭, 陳皙/水相設計
業主:陳小姐
Description
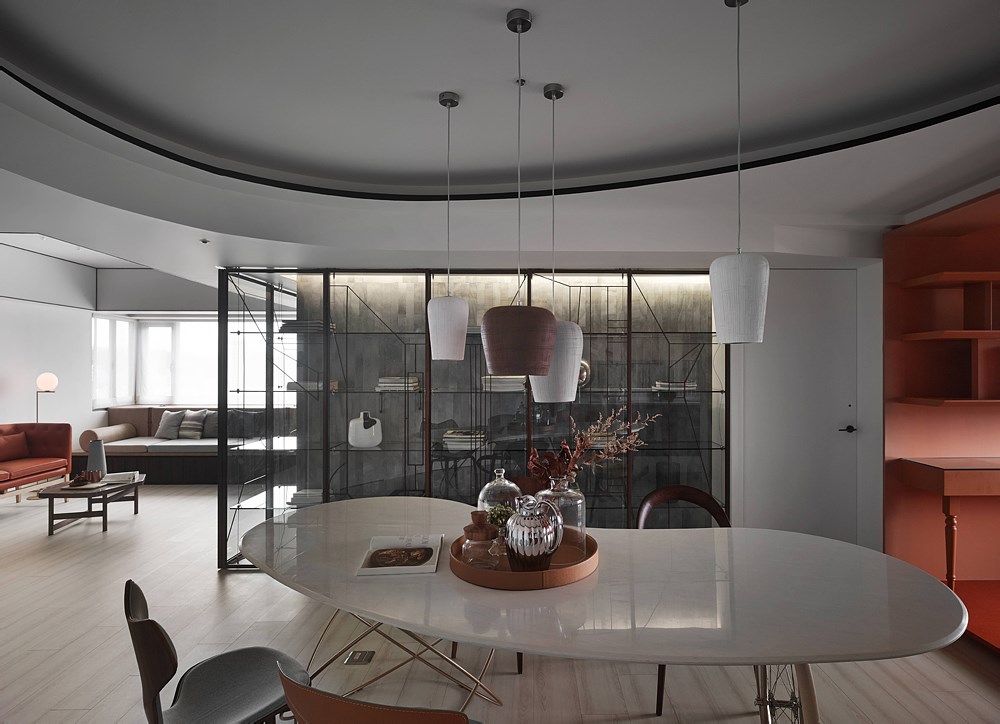
Vivid重彩
衣物紙樣是服裝設計師想像空間的陳述、製衣的草本,為呼應年輕女業主留法服裝設計師之身分,汲取紙樣線條而成就設計靈感。打板線描下的折疊扭曲,在書櫃與天花轉化為銅線的俐落排列,一如服裝圖紙。
Inspired with paper patterns created by fashion designers for garment making to interpret their imagination, this interior design, taking silhouettes from such patterns, starts dialogues with the young residence owner, a French educated female fashion designer. Just as dress drawings, folding and twisting in pattern making are transformed to clean-cut presentation of sharply defined copper tubing of pendant lamps hanging down from ceiling and wires braided on the glass bookcase.
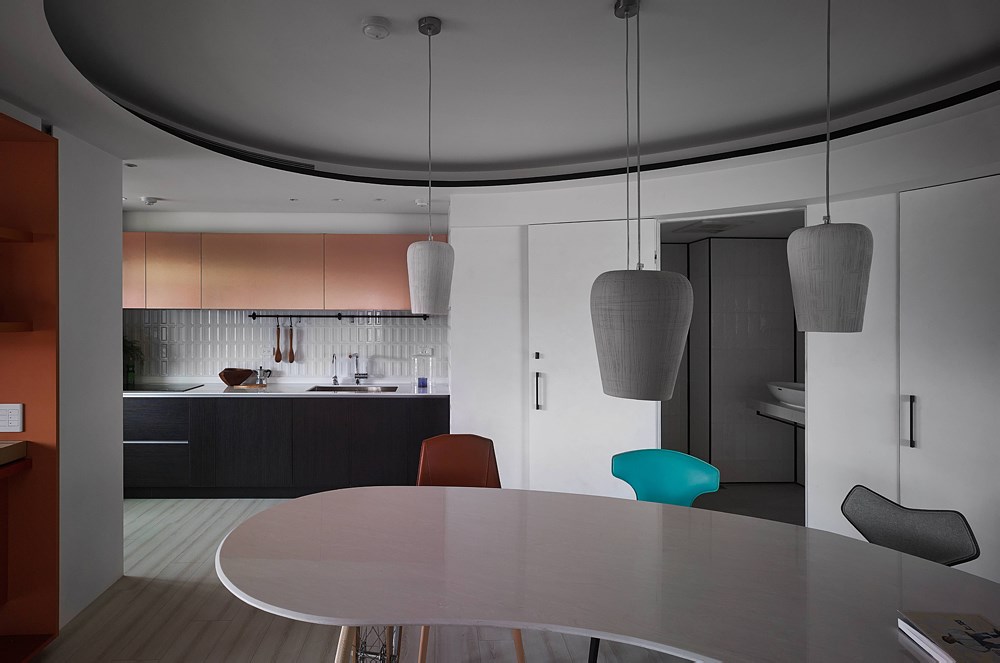
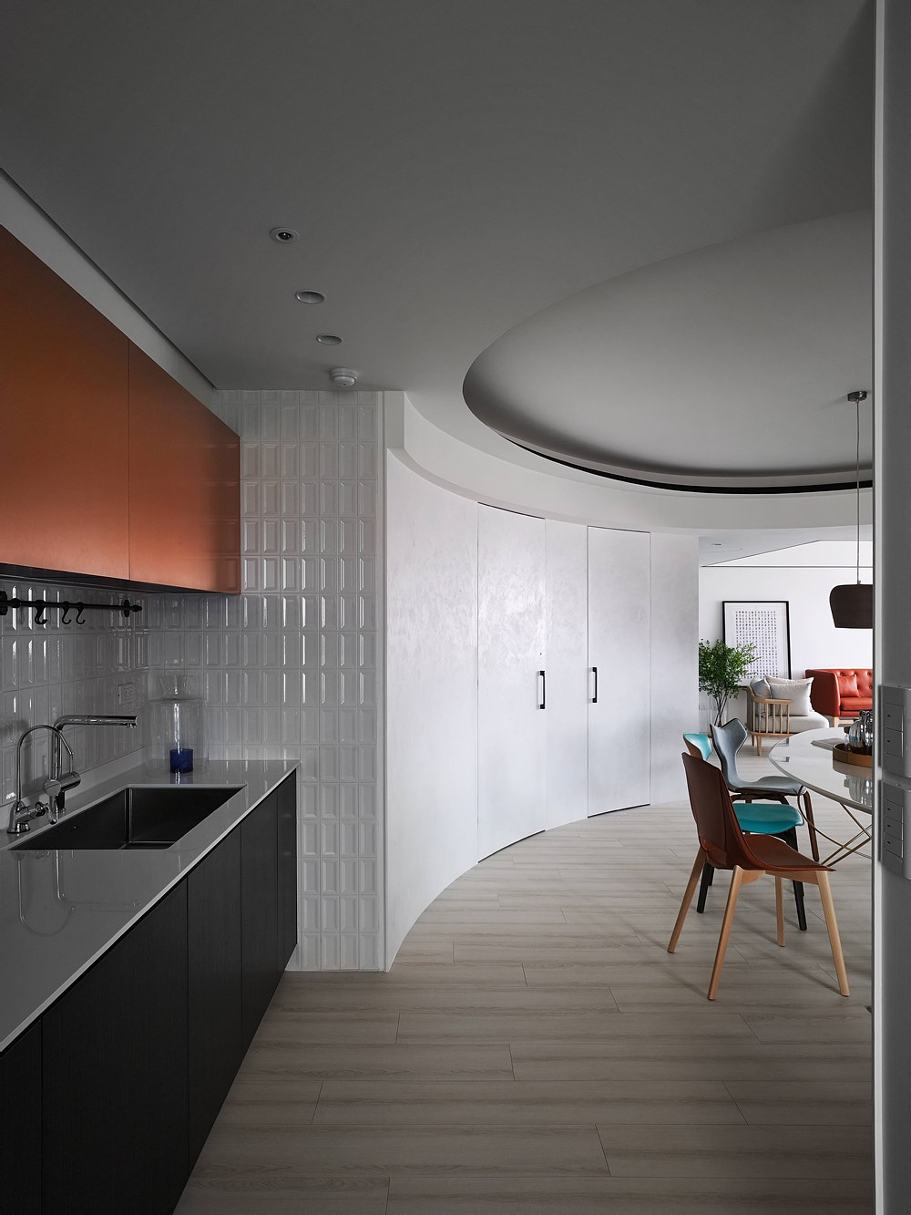
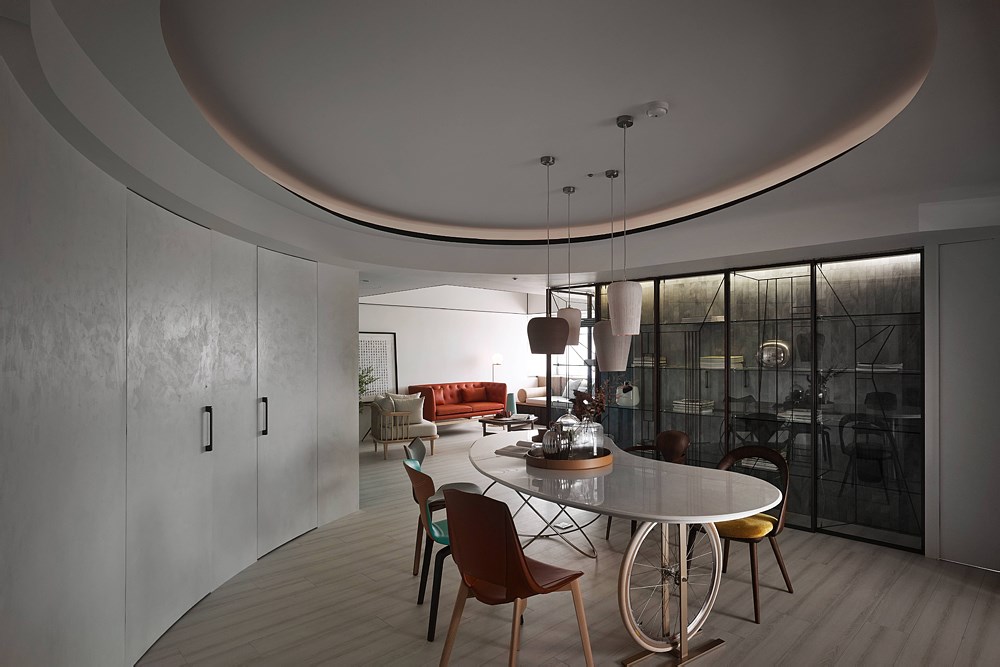
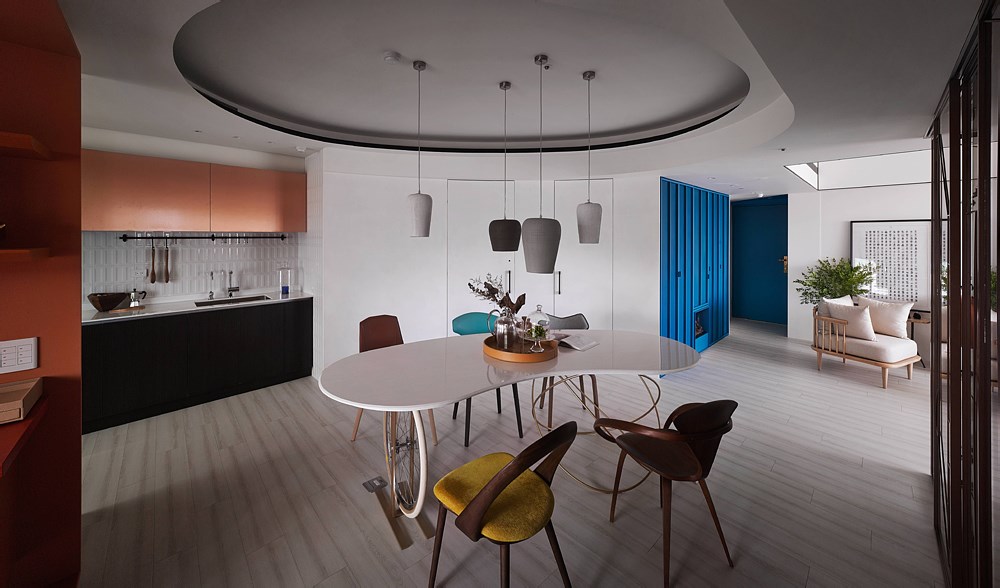
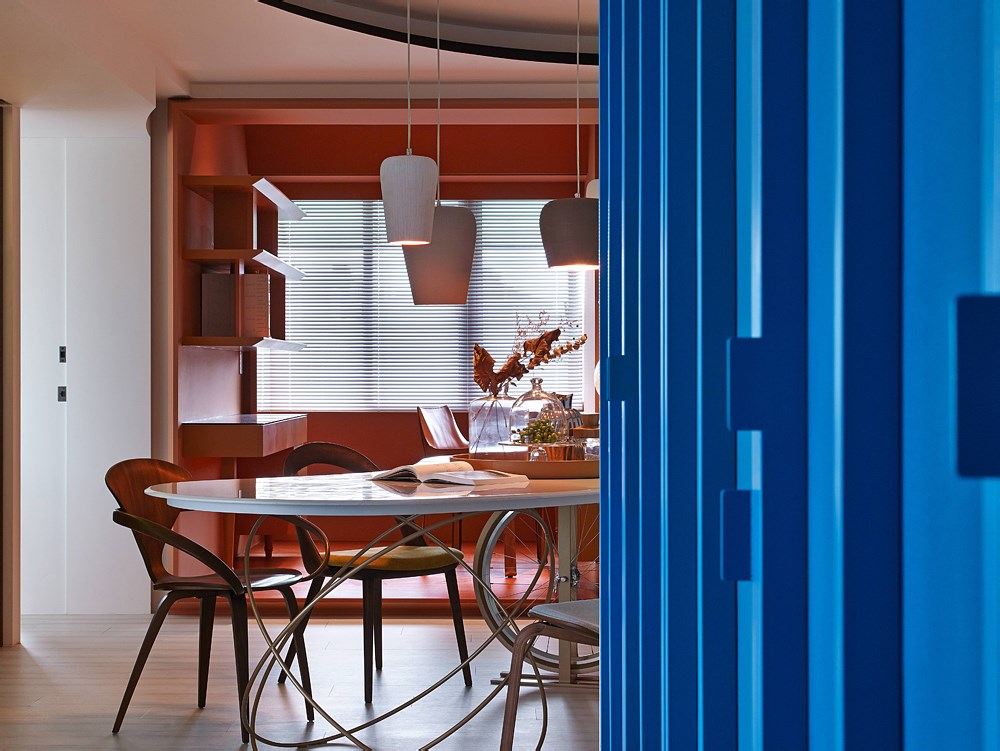
Deco
製衣的媒材是衣料,吸取蕾絲、綾羅布料之紋理、透視,相映書櫃金屬mesh網格、玻璃鏡面之透視實虛,延伸出玻璃與板岩磚牆的相對,創造效果再轉化的別趣錯視,扶引業主喜翻閱浩繁服飾藏書的習慣。如衣物之於飾品,櫃體設計元素涵納領結、皮帶等服飾形體,將具象消隱至抽象極簡,Art Deco成為櫃體與空間的精緻細節。
Fabrics are what it takes to make garments. Prompted by silks and lace, the translucent texture is reinvented as metallic mesh and glass in the bookcase to reflect see-through effects as well as the contrast between the glossy glass and the unadorned slate wall creating an artistic taste with converted optical illusion showcasing the owner’s keen interest in reading fashion books. With the figurative banking out to the minimal abstract design elements of the bookcase incorporate forms and shapes of bow ties and belts from garment accessories and art deco is exhibited as delicate details within bookcase interior.
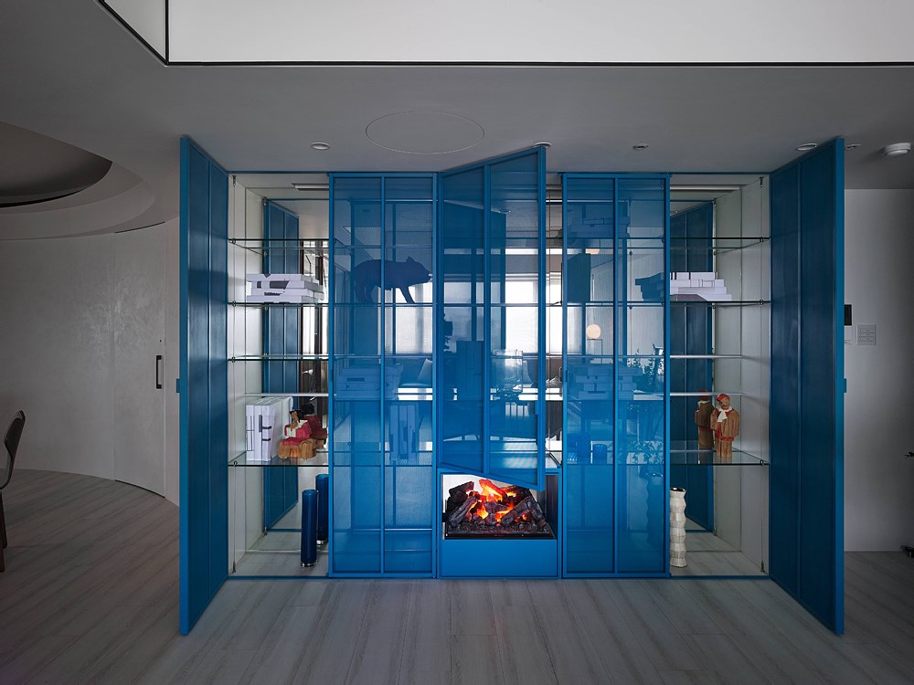
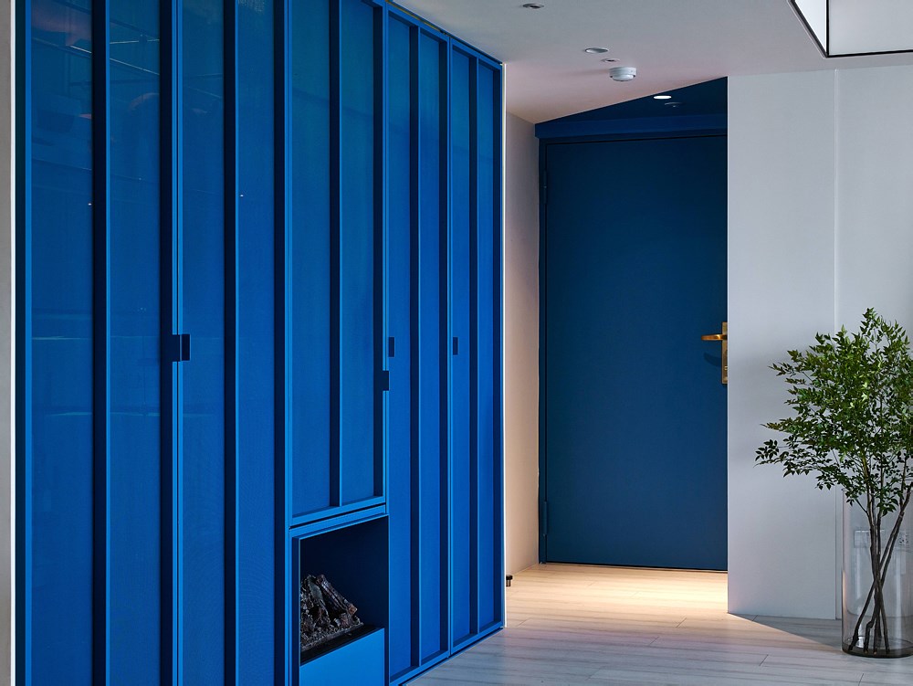
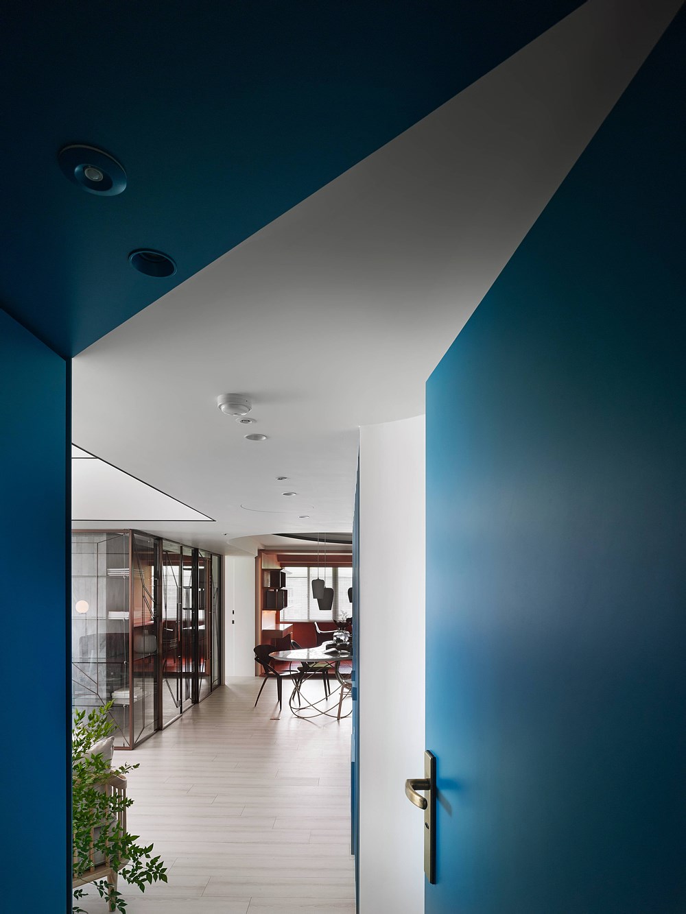
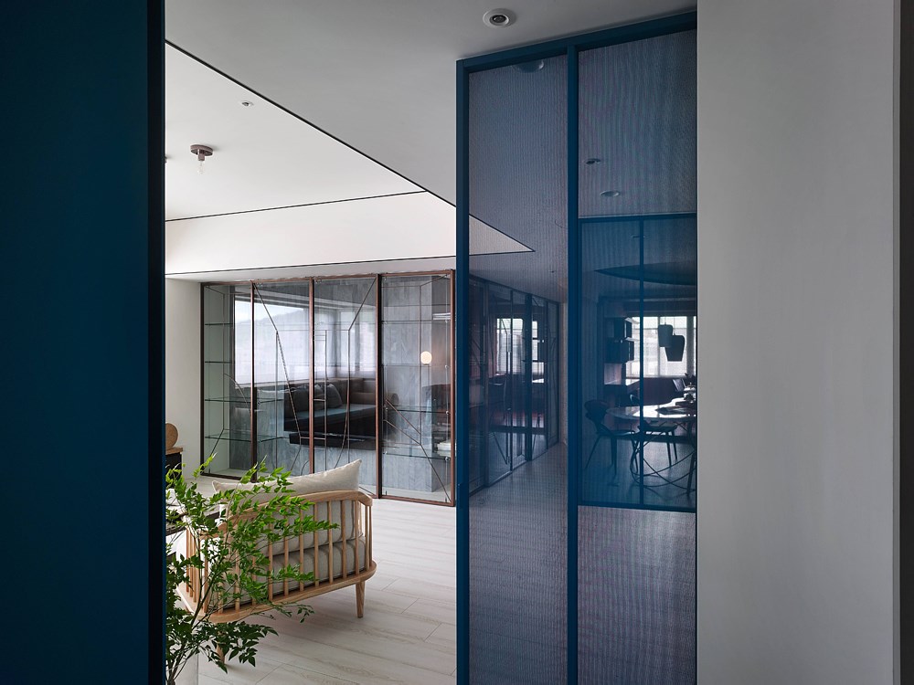
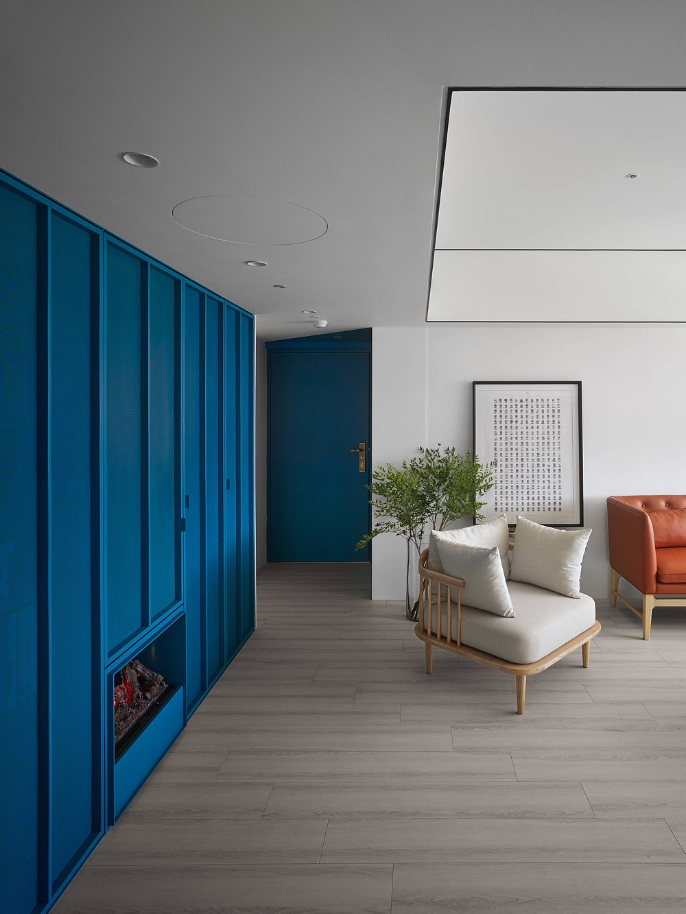
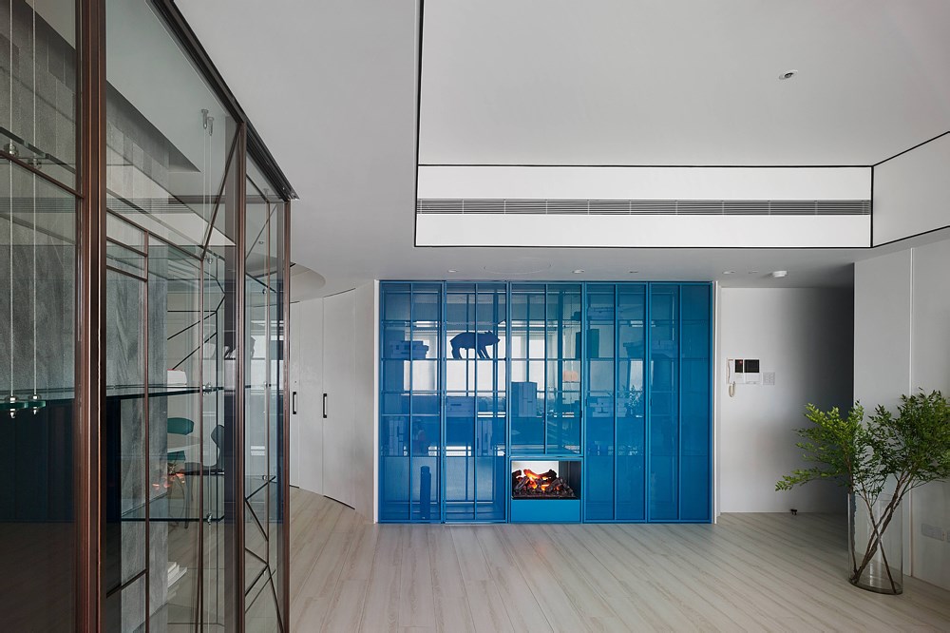
Vivid
靈感擷取時尚插畫大師Rene Gruau之作,反映著法式用彩之活潑大膽,成為空間色調的摘取。溫暖橘色書房、靜謐藍客廳與華貴金色廚房彼此相搭相應,以鮮顏重彩、大面積體的色塊律動及幾何拼接趣味,與線性裝飾搭配起優雅韻味。如不對稱之時尚解構,餐桌桌腳訂製如縫紉機具,打破經典平衡的衝突,相襯服裝設計潮流的實驗派性質。
Inspired by artworks of René Gruau, a well-known fashion illustrator, colors employed in the space take on the look of a French-style vividness and audacity. The study in warm orange, the living room in tranquil blue and the kitchen in sumptuous gold complement and contrast with one another. The thick yet bright colors in large areas bring in a taste of rhythmic and geometric montage collocating the elegant charm of linear adornments. With a look suggesting a sewing machine the tailor-made base of the dining table breaks through hedging-in traditions of balance with asymmetric fashion deconstructing and echoes Experimentalism in the fashion design trend.

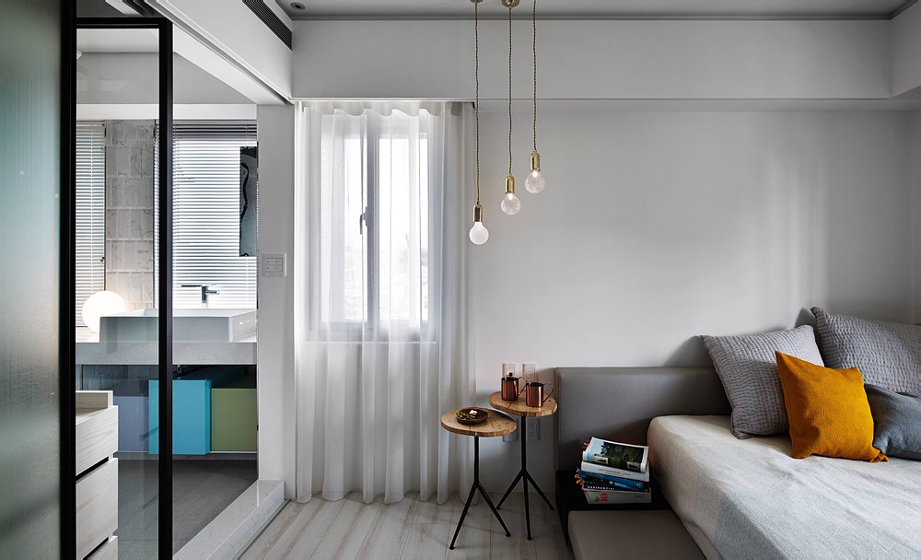
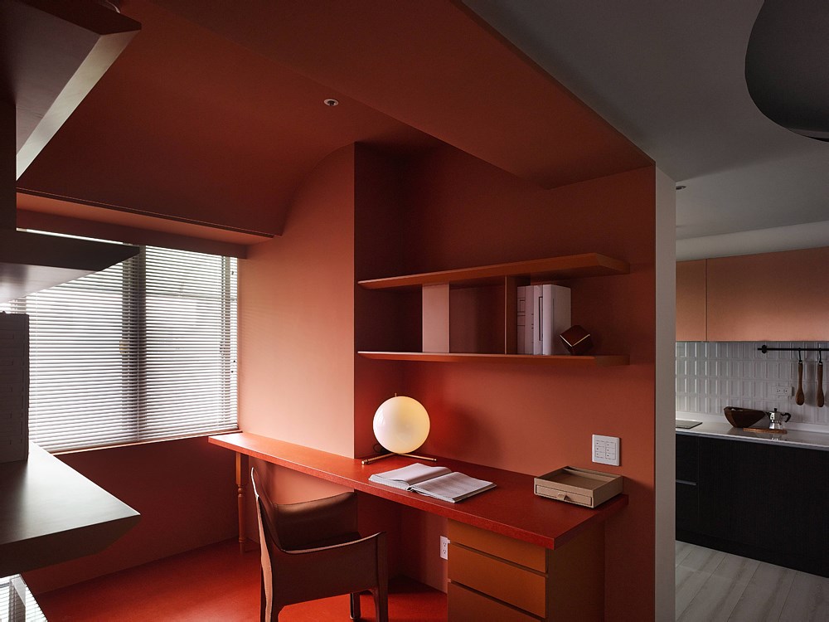

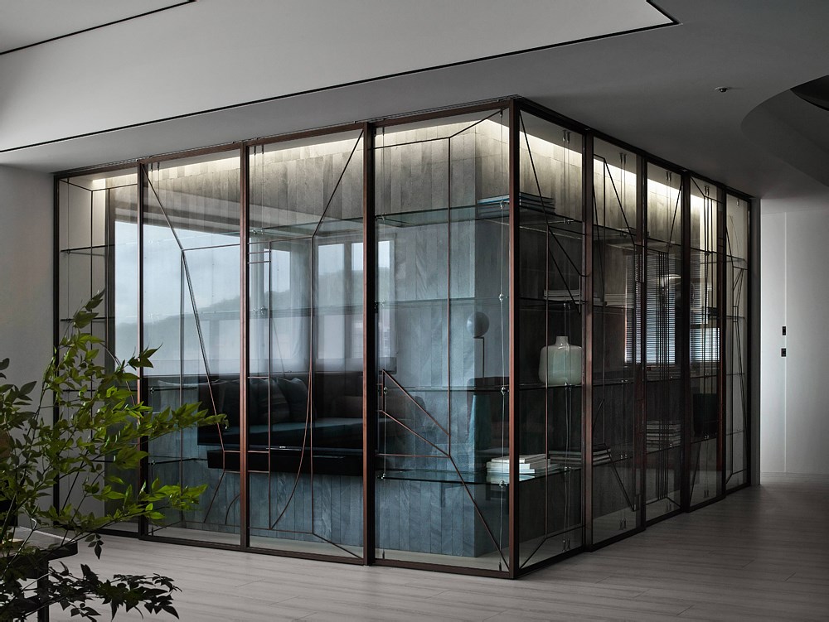
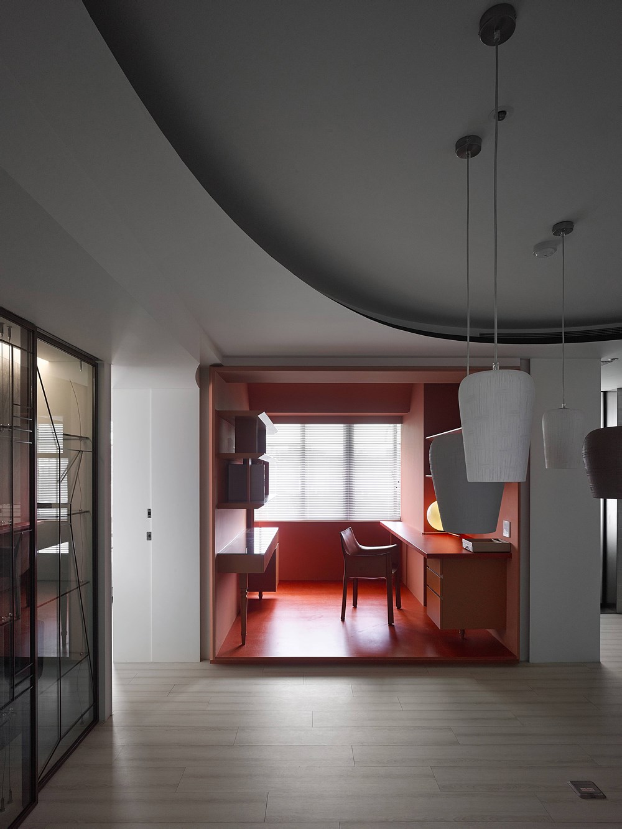
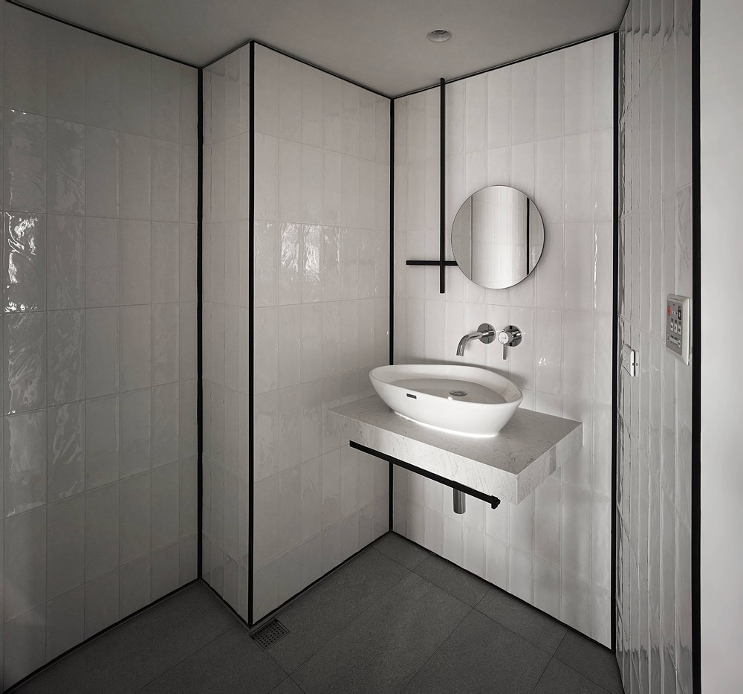
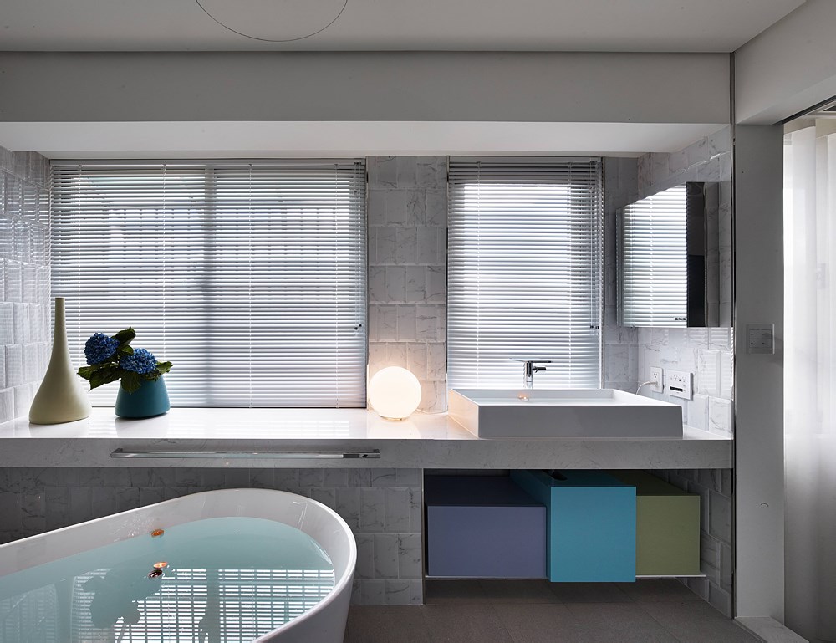
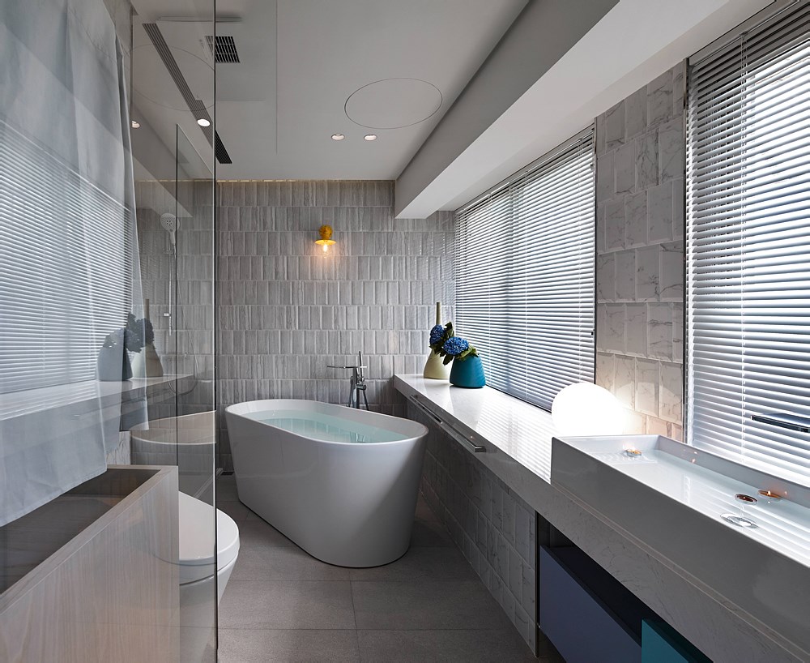
空間設計:李智翔, 呂思亭, 陳皙/水相設計
業主:陳小姐
空間性質:住宅
座落位置:台灣
室內面積:76 m2
空間格局:臥室+書房+客廳+2衛浴+廚房+餐廳
設計時間:2015.10-2015.12
施工時間:2016.02-2016.06
主要材料:金屬鐵件/金屬網/石材磚/沃克板/鏡面/細紋玻璃/木皮
攝影:李國民
Data
Designer: Waterfrom Design
Client: Ms. CHEN
Category: Residential
Location: Taiwan
Area: 76 m2
Layout: living room, kitchen, dining area, study room, bedroom, bathrooms
Material:metal, iron castings, metallic mesh, stone brick, valchromat, mirror, glass, veneer
Design Period:2015.10-2015.12
Construction Period:2016.02-2016.06
Photographer:Kuomin Lee
Copyright: Waterfrom Design
WATERFROM DESIGN
扫描二维码分享到微信