Sense of Simplicity by Waterfrom Design
Sense of Simplicity by Waterfrom Design
Sense of Simplicity is a beautiful apartment located in Taipei, Taiwan, designed in 2022 by Waterfrom Design.
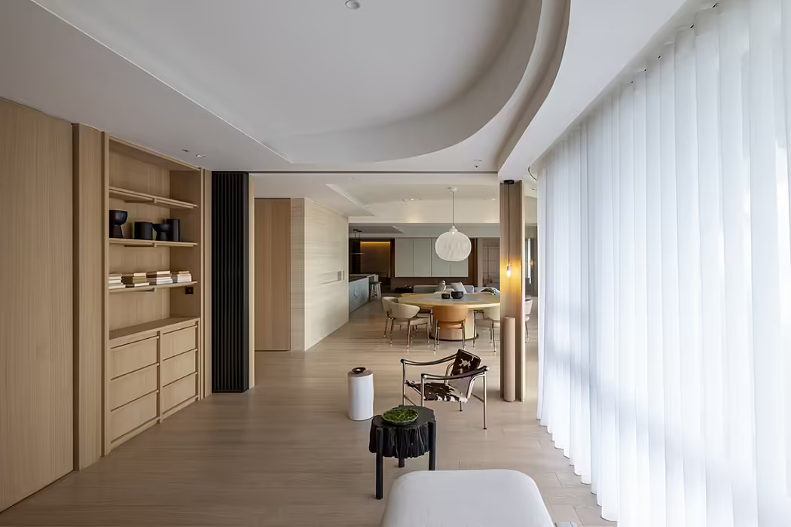
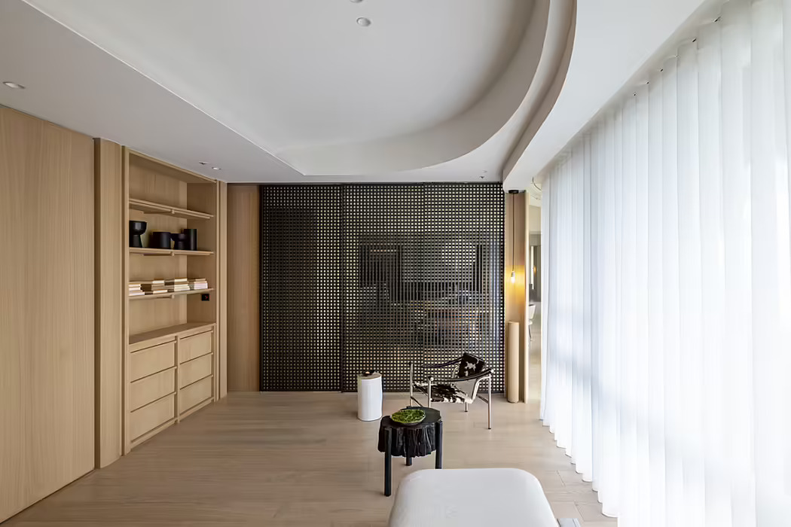
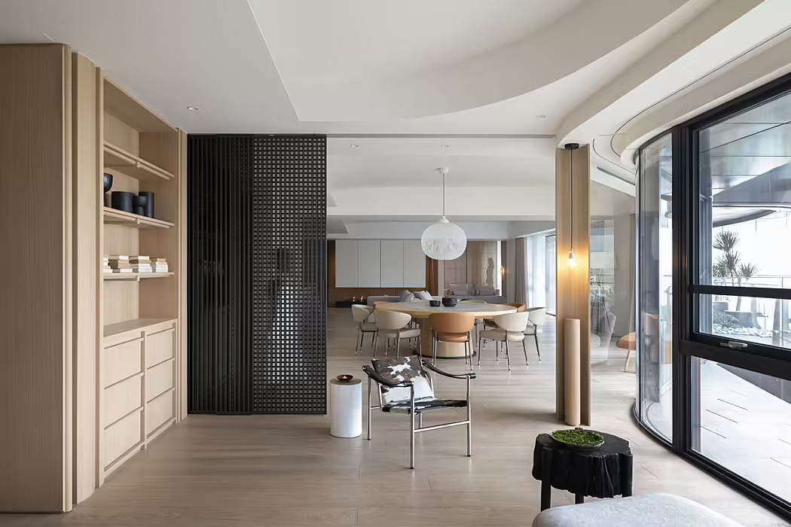
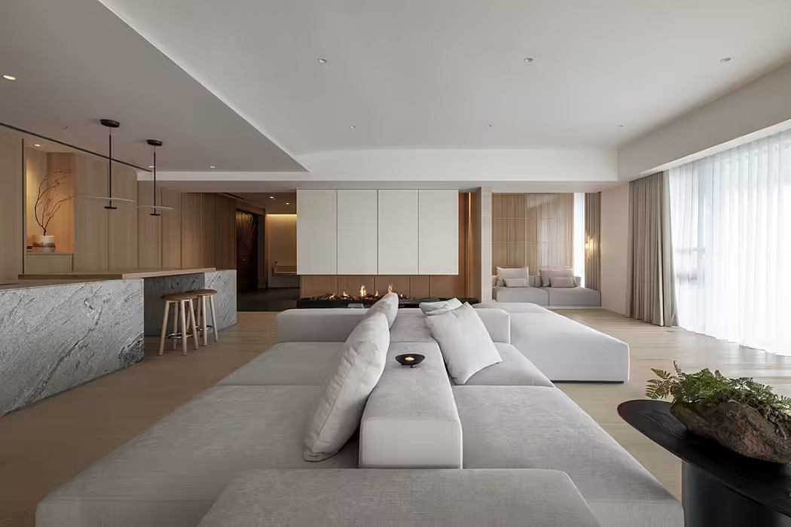


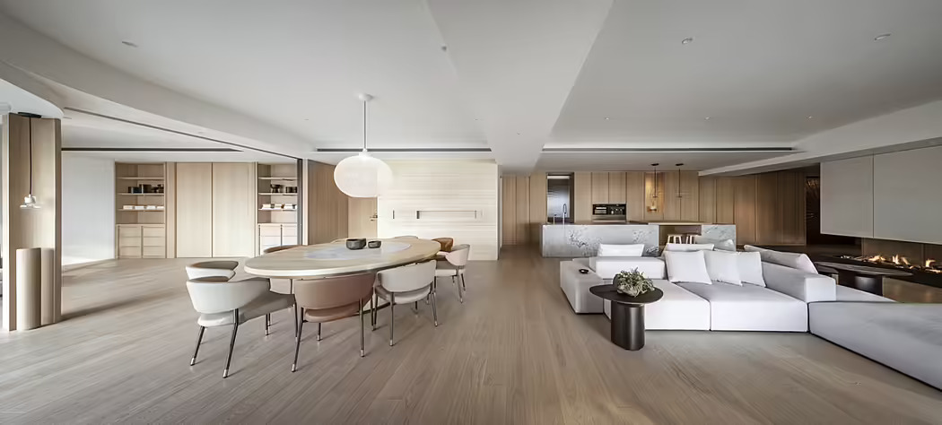


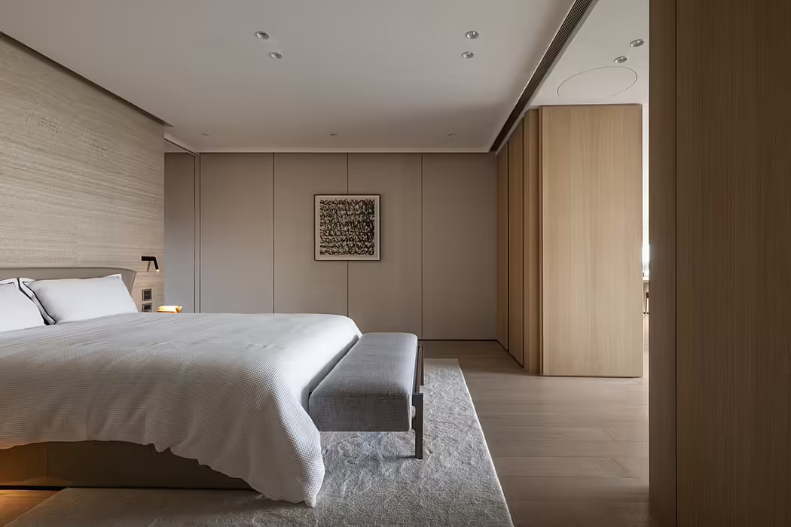
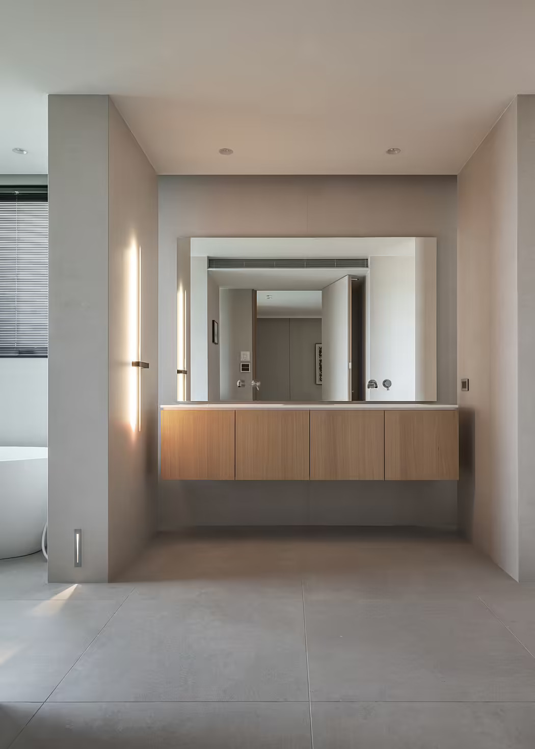
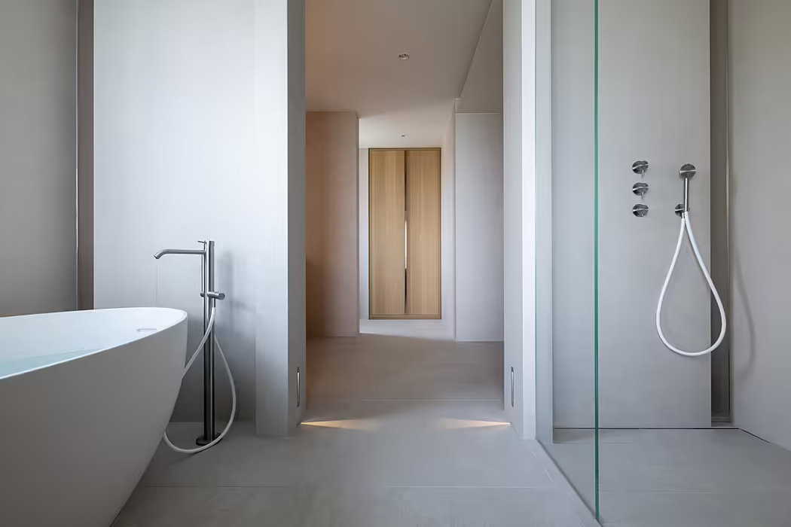
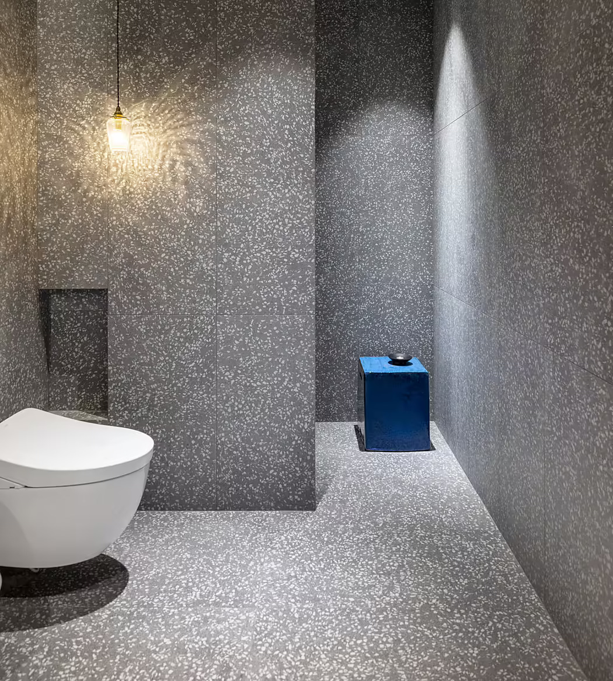
Description
Abandon civilization, until only nature is clear in front of you
Thoreau, the author of “Walden” once said, “I walked into the forest because I wanted to live a conscious life.” During his two years of seclusion, he eliminated all content that had nothing to do with life, and used the most basic form, simple , simple, no matter how simple, the daily life and the soul are forced to the empty and clear that there is no escape, and thus solid.
Ritual of life beside the curved river bank
The residence is located beside the Danshui River. The poetry of being near the water makes people let go of the form of the civilized world and focus on the simple principles. Waterfrom Design planed here lays out the life behavior accompanied by the Gulf Stream, allowing nature to infiltrate the spirit in all directions. Incorporating the public areas facing the window and facing south, from the tea room, guest dining room to the open kitchen, the first area is born according to the curved window scenery like a river.
For the boundless scenery, we simplified the wall to avoid fragmentation and divided the properties with corridor turning and floor material. A living room can change the combination of sofas, like stones in a stream, move the position to change the direction of water flow to diverge or disperse, and life can be consciously transformed or accommodated. Another example is the grille sliding door at the entrance of the tea room, which is usually retracted into the wall and stretched into a partition screen. It can also switch the dislocation relationship of the wooden strips to change the sense of perspective and enrich the space combination.
Since it has faded away from the city and lived in seclusion by the river, there is no need to repeatedly remind the function of rigid boundaries in daily life, and the ritual of amplifying the senses can deepen the taste of life. For example, the narrow and long porch is deliberately narrowed, because the black floor makes the winding path more elegant, compared with the open room behind the suspended wall, which naturally creates a sense of dramatic expansion and flow. The fireplace raises a clear flame in winter, and there are seemingly non-existent patterns hidden in the silent dance. Just staring can purify worldly impurities, and only light and focus are left. Walking around the space, contemplation, reading, and eating with the light and shadow outside the window are intertwined into soft-toned prose.
Using light and shadow to write the part of time
Hugo once said: “Where there is shadow, there is light.” The open layout of the interior allows everyone to enjoy the scenery and welcome the light, but the shadow converges on the edge like a pen dipped in water, and the light has a contour, fullness, or sharpness. Softly rippling or fading indoors, like the rhythm of a river’s tides. Several partition walls leave gaps between the advancing and retreating surfaces, which are slender and fleeting.
The intention of the river also seeps into the spatial lines. In order to construct the abstraction of the river view, the building outline, and the interior form, we created different shades of bends in the ceiling structure and the facade, which follow the river and the building curves to flow quietly, passing the four seasons of mornings and evenings.
To taste the leisure and harmony brought by nature, we chose materials with neutral tones, and low-key warm textures to make the appearance bright and peaceful, then we add details and wait for people to slow down, approach patiently, and observe slowly. For example, Chinese-style wooden buildings are taken as the idea, and the bracket arches used to support the structure in the past are used as layers; while the ink-colored fine grille sliding doors are like a layer of elegant smoke, it also maintains the space connection but also blurs the distance between the two sides.
The oriental architectural vocabulary is also displayed on the wooden facade on the long axis, and the vertical thin columns are arrayed to create spatial order. Within the pure space, forget the obsessions and go with the flow, and you can shorten the spiritual distance from home, life and nature.
Observe the tides, deliver time to a slow unit, walk with meditative clarity, sit and lie down, and liberate your mind between water and sky.
Photography by Lee Kuomin Photography Teams
Visit Waterfrom Design
- by Matt Watts
扫描二维码分享到微信