Renilde咖啡餐厅和Coert活动室
阿姆斯特丹 / concrete
Depot艺术仓库于2021年11月开放,该大楼是鹿特丹Boijmans van Beuningen博物馆的一部分。The Depot由MVRDV设计,是一座特殊的全镜面碗形建筑。它是世界上第一个面向公众开放的艺术品存储基地。在这个碗状建筑物的6层,有一个公共屋顶花园和一个露台。在这片“绿色森林”的中间,有一个十字形的玻璃亭子,里面有一个咖啡厅和一个聚会空间,这两个空间的室内空间由Concrete事务所设计。
Renilde咖啡餐厅
Café-restaurant Renilde
咖啡厅的设计需求充满了野心。事务所面临的挑战是设计一个可以自我转变的空间:从餐厅到演讲厅,从咖啡馆到展览空间。 设计师提出的解决方案非常适合Depot Boijmans van Beuningen博物馆的进步性和超脱特质。事务所特别设计了10张具有独特功能的桌子,而非直接放置一系列单独成品桌子。这些特殊的桌子在不被使用时必须方便移动和存储:桌子可以折叠起来以腾出一个开放而明亮的空间。这种非常规的折叠桌理念确保空间的功能可以轻松改变。当桌子折叠起来时,房间的开放性允许进行许多不同类型的活动。当桌子放下时,用餐区摆满了长长的公共桌子,这会激发客人面对面交流。
▼桌子变化示意图
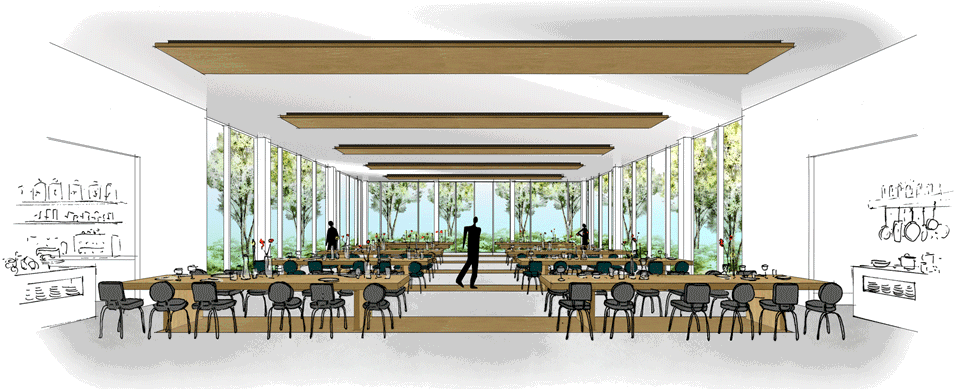
The design brief turned out to be ambitious. The challenge for concrete was to design a space that could transform itself: from restaurant to lecture hall, from café to exhibition space. The solution Concrete came up with fits well with the progressive and unconventional character of Depot Boijmans van Beuningen. Instead of placing a collection of individual tables, which would have to be moved and stored when not in use, concrete designed 10 tables with a unique feature: the tables can be folded up to reveal an open and luminous space. This unconventional idea of folding tables makes sure that the functionality of the space can be easily shifted. When the tables are folded, the openness of the room allows many different types of events to take place. When the tables are down, the dining area is filled with long communal tables, that stimulate guests to meet and mingle.
▼可以根据不同需求变化的桌子
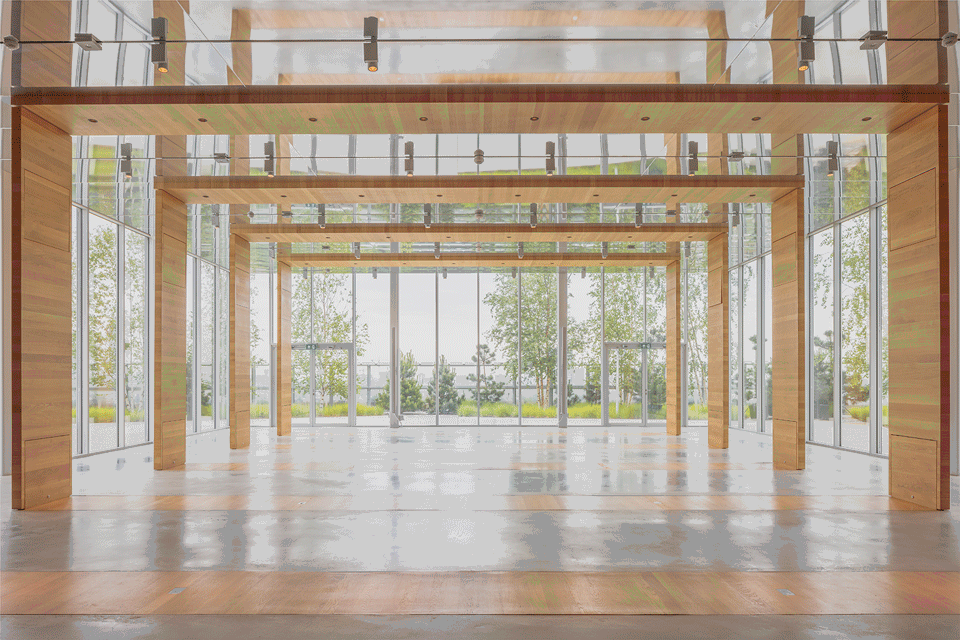
▼桌子收起后创造出空旷开放的空间
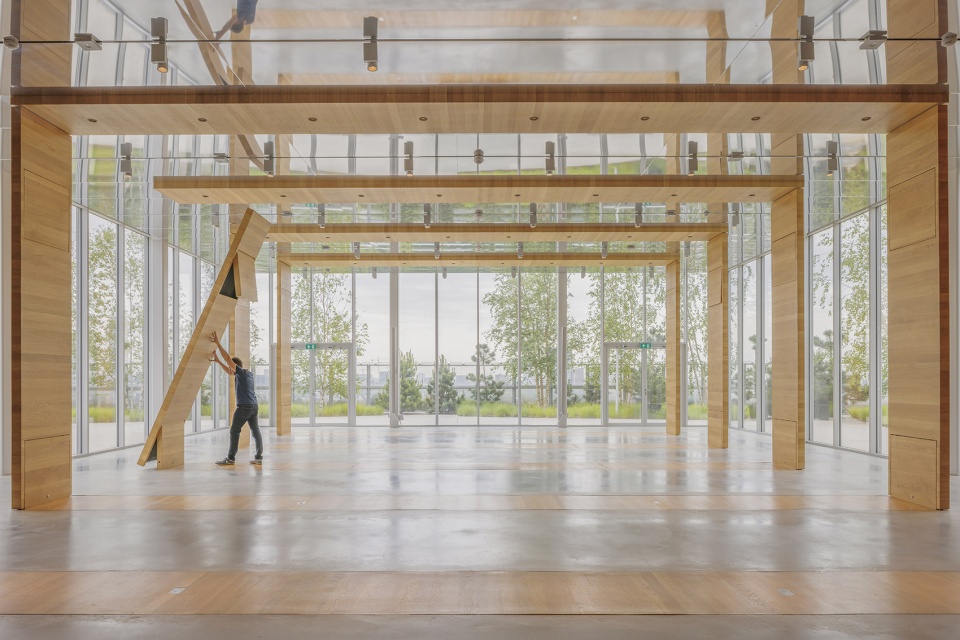
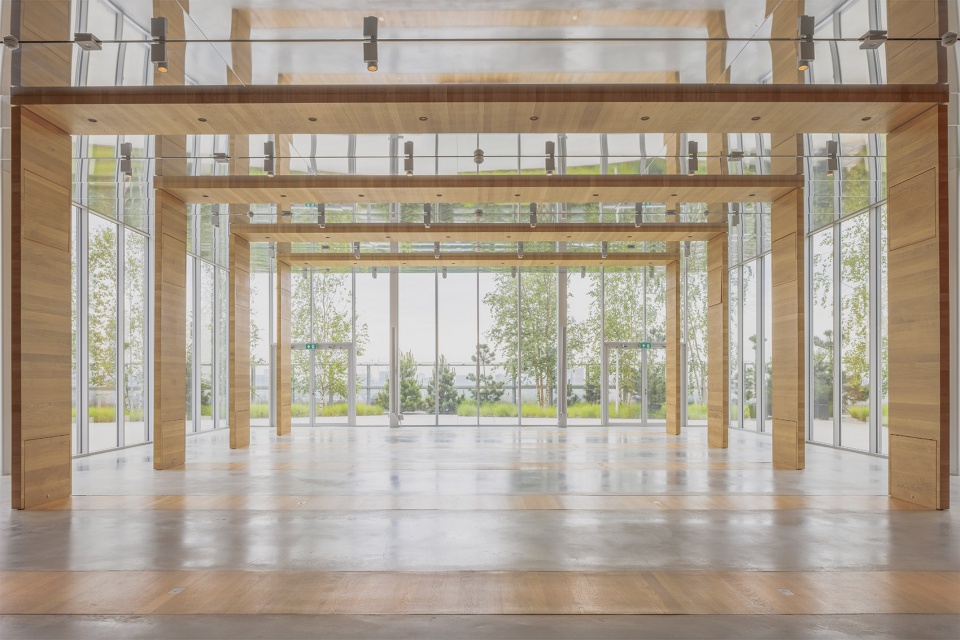
▼桌子放下来后可以创造聚会空间
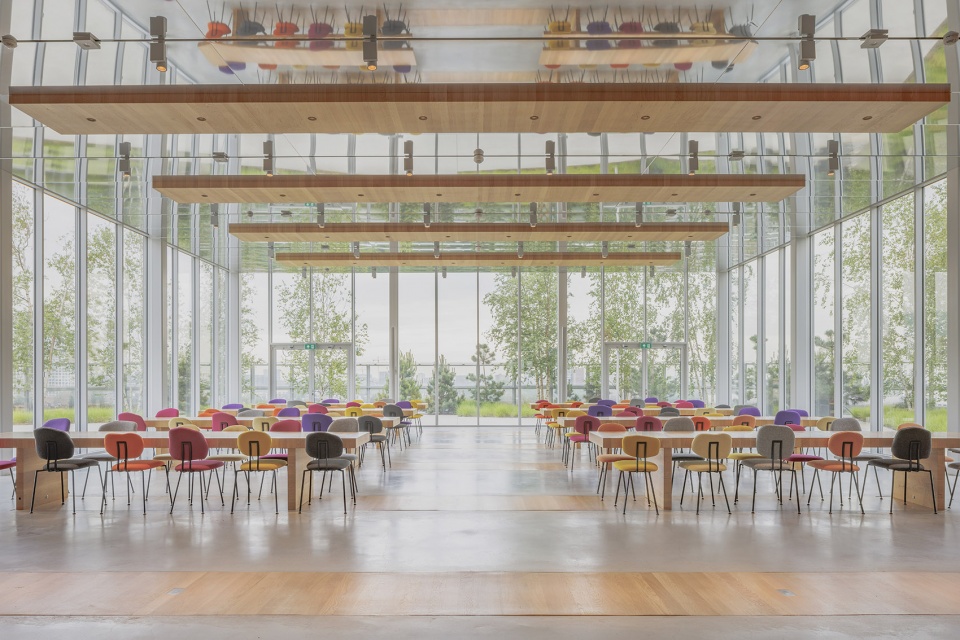
▼由主餐区看向吧台
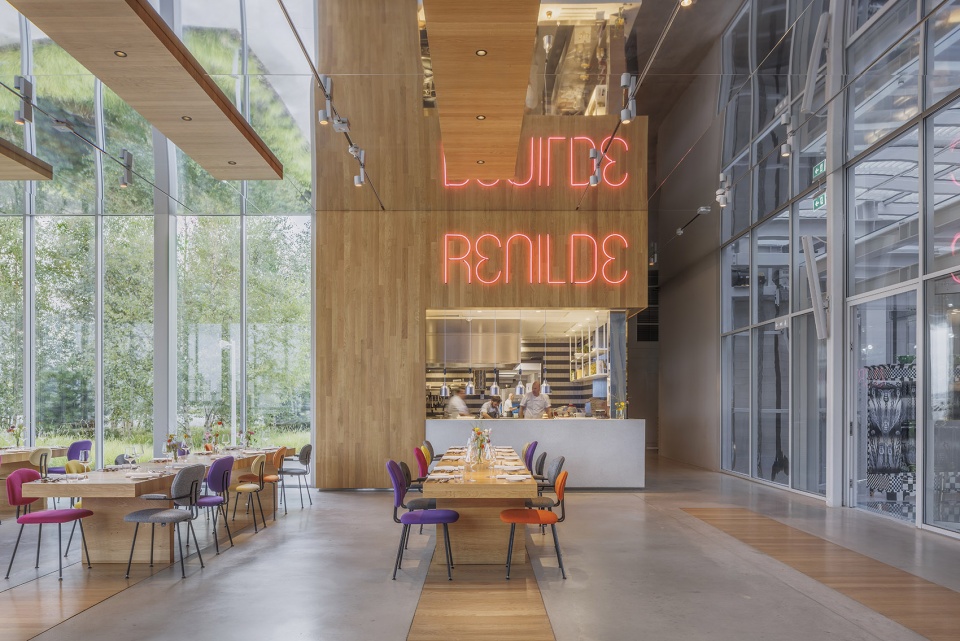
▼由主餐区看向收银台
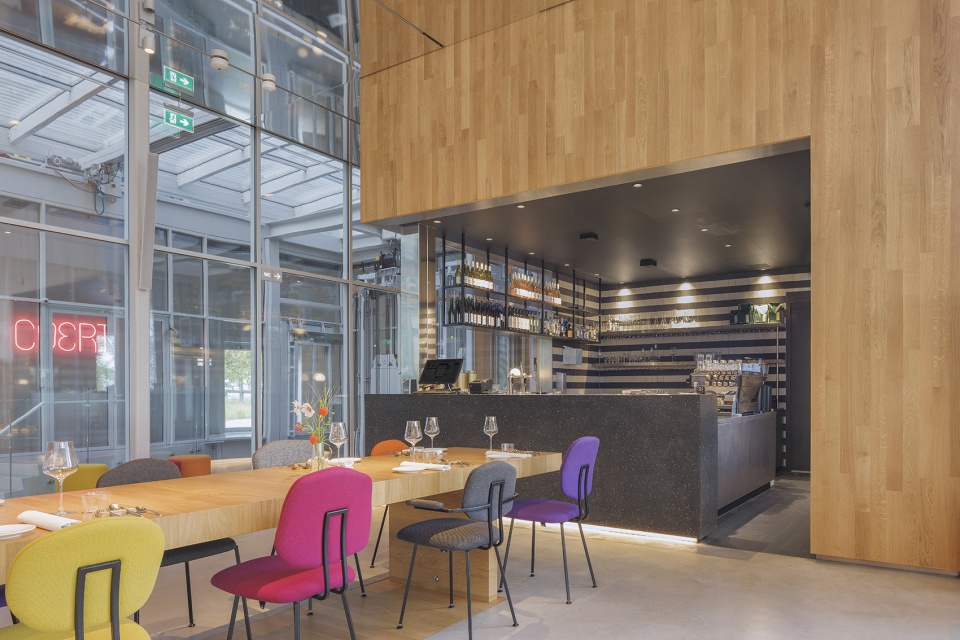
桌子完全由木头制成,地板和天花也是如此。家具、木门、桌子、厨房和吧台均由Roord Binnenbouw建造。
▼木质餐区
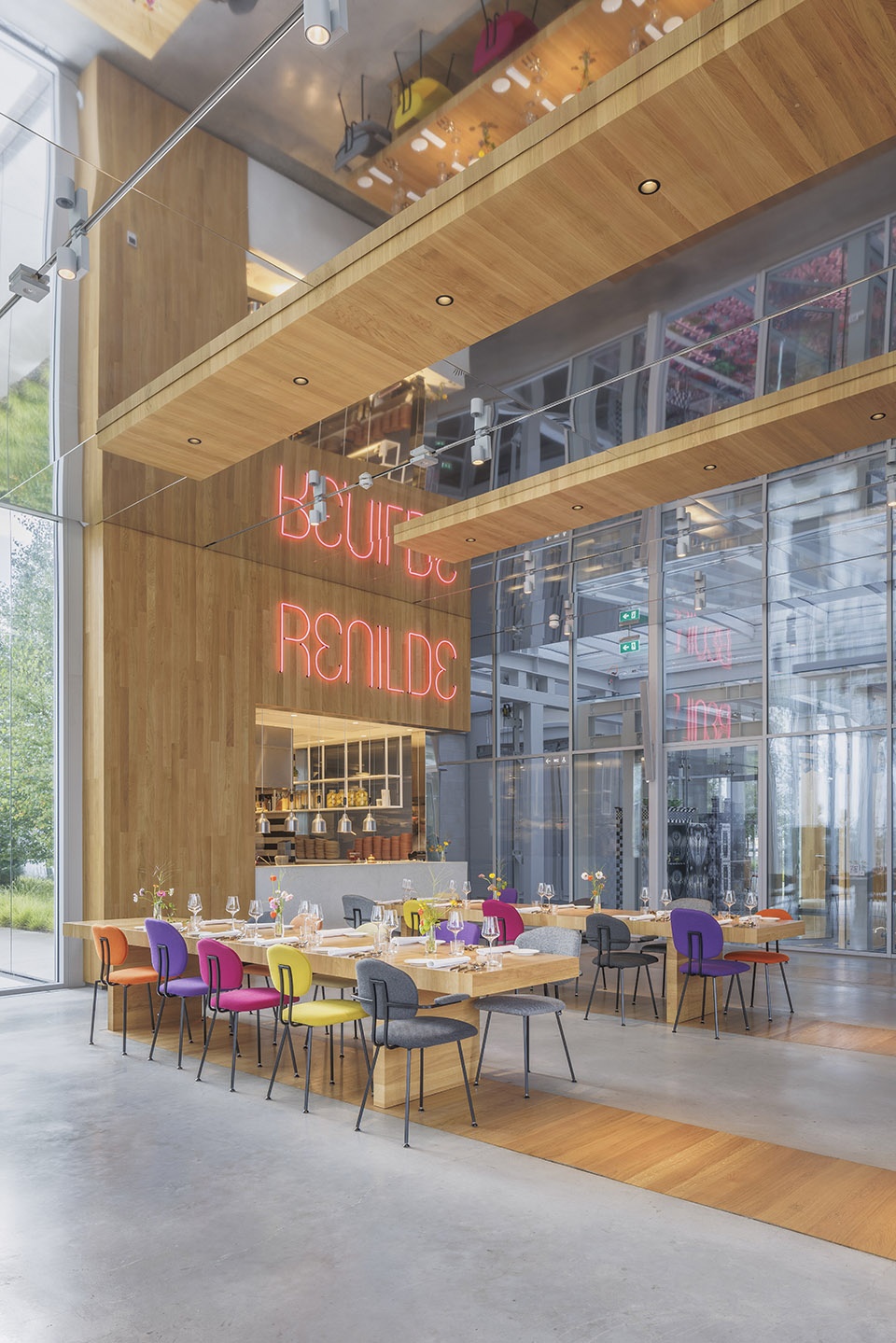
▼木质吧台近景
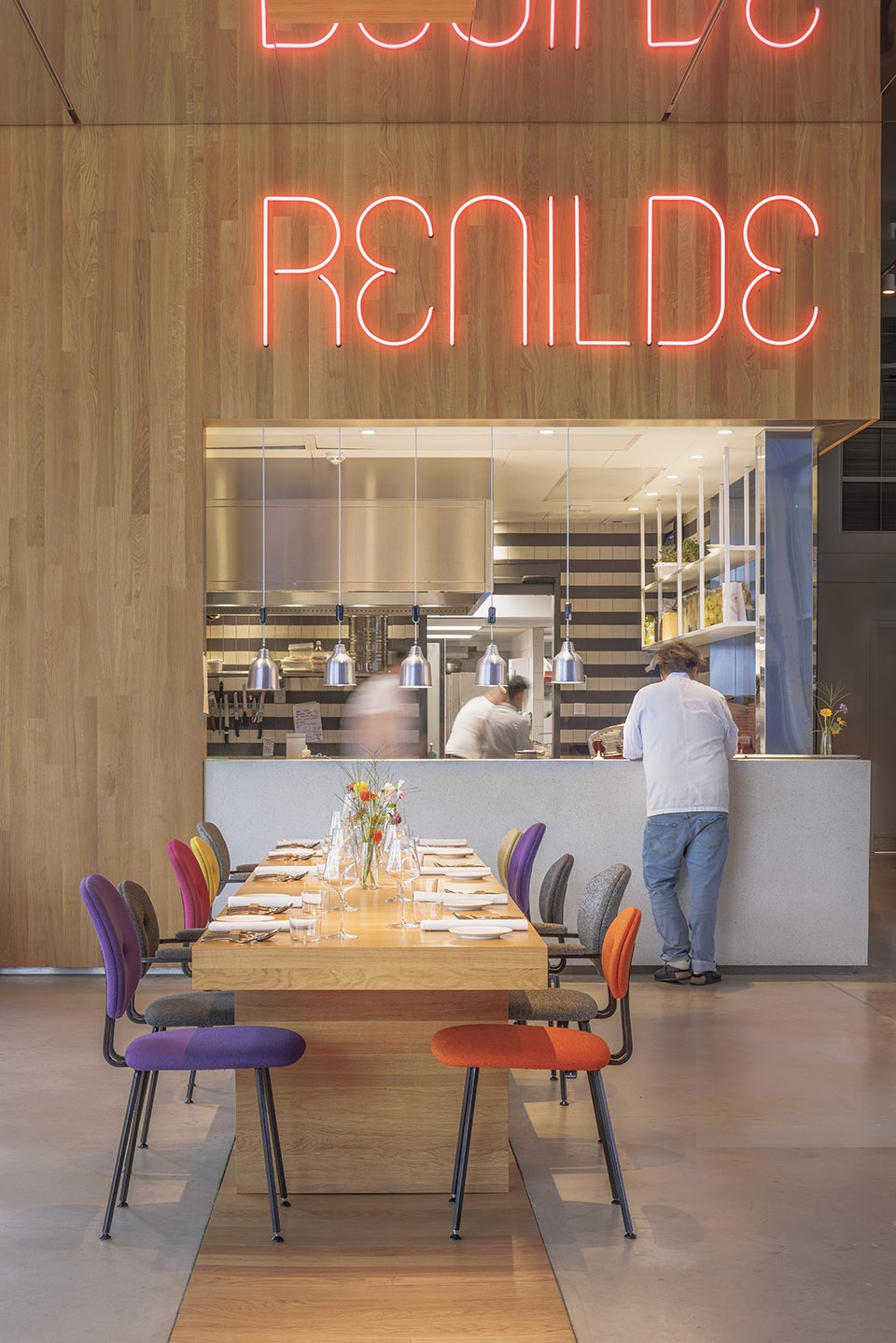
▼可以移动的桌子

开放式厨房和酒吧位于Renild咖啡厅的两侧。与博物馆著名的图标一致,开放式厨房和酒吧都有黑白条纹瓷砖装饰的后墙。厨房的正面使用白色水磨石,对面的吧台则用黑色水磨石。这样一来,两者就达到了完美的色彩平衡。厨房和酒吧都安置在木制的空间内,“Renilde”这个词高耸在厨房顶部的粉红色霓虹灯字母中。在酒吧后面,游客可以进入公共屋顶花园和露台。
▼餐厅室内夜景
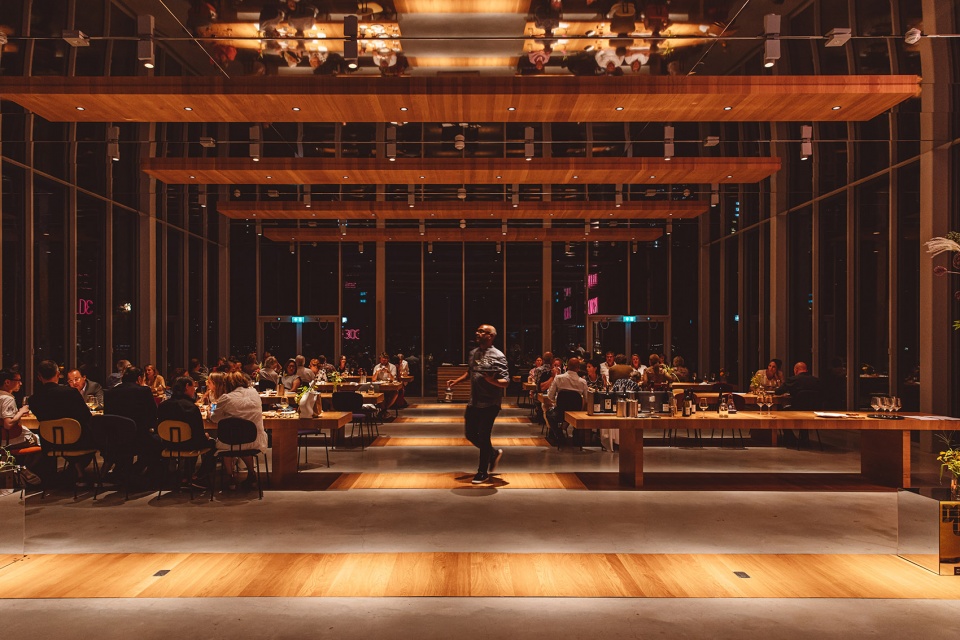
▼餐厅外观夜景
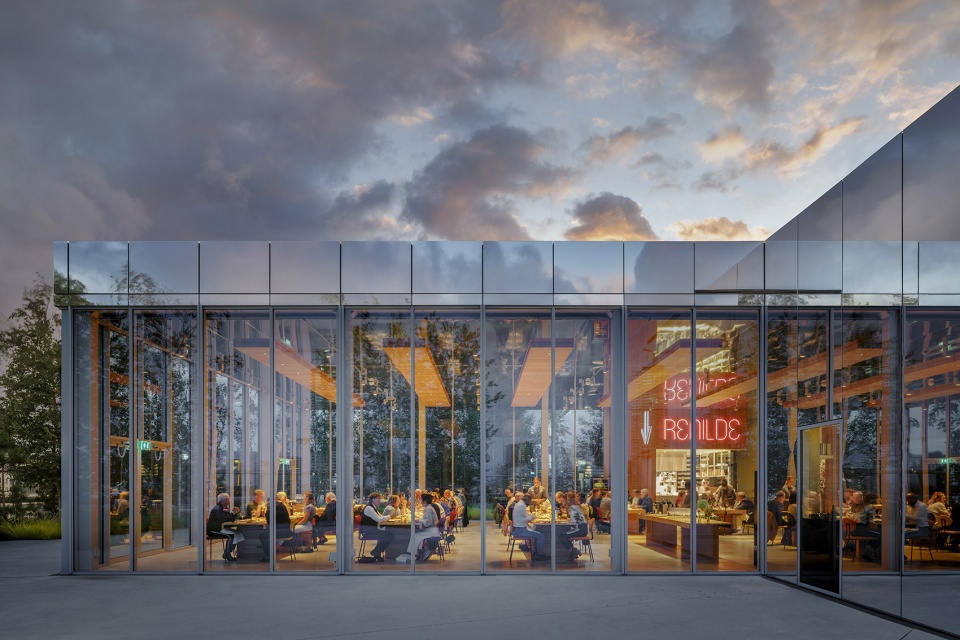
Coert活动室
在咖啡餐厅对面,中庭的另一边,是一个名为Coert的活动空间。这个空间需要完全灵活性,并可根据不同的要求上锁。因此,事务所想出了安装大型木制枢轴门的想法,它们充当动态的墙体。当门打开时,它们会连接到镜面天花板上的木制板条和轨道。
▼木制枢轴门可以改变活动室
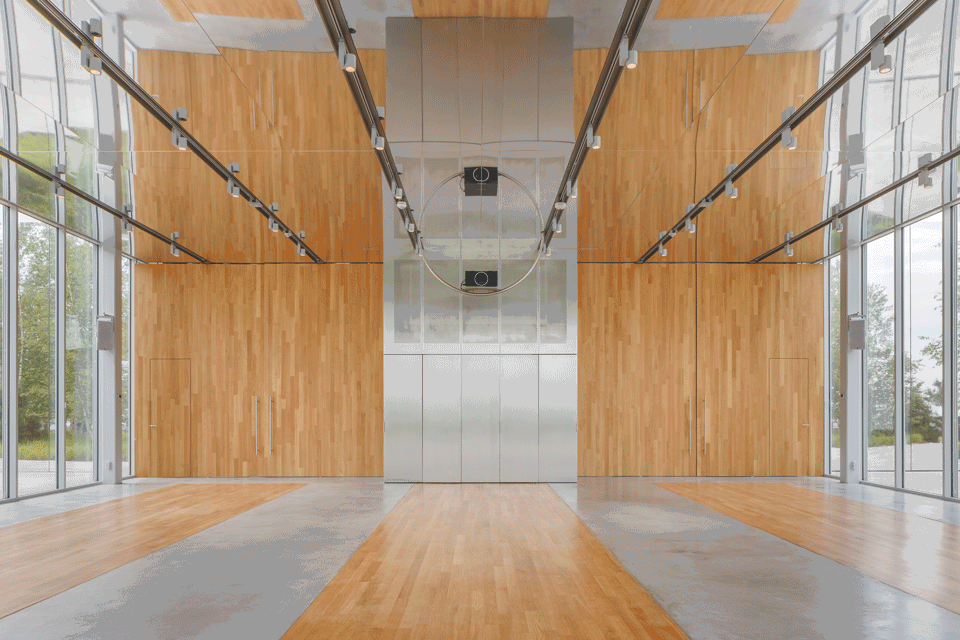
▼木制枢轴门近景
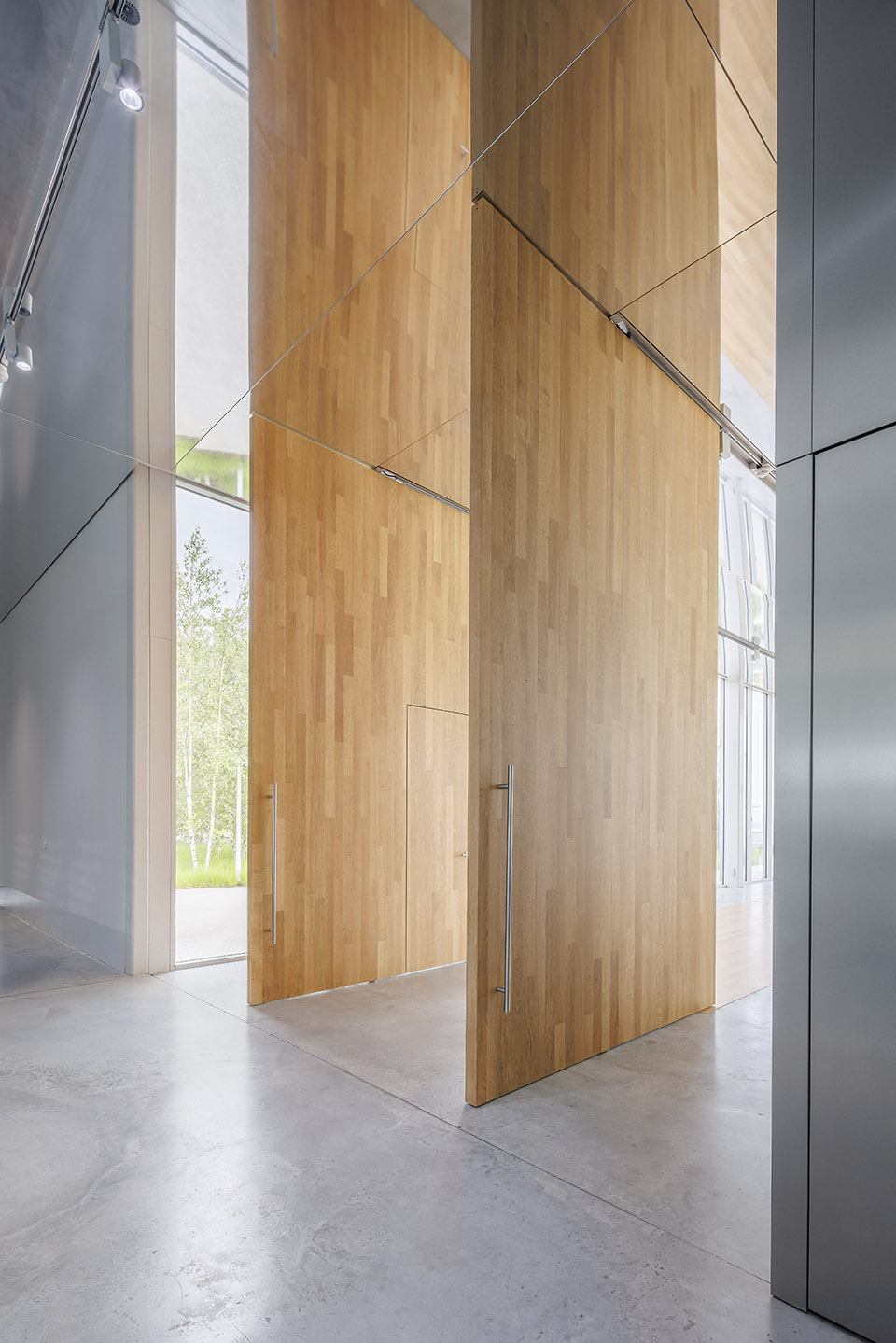
在一排枢轴门的中间,有一个独立的空间,覆盖着缎面不锈钢面板。在折叠门的后方,可以在聚会和活动期间展示食品吧台和衣帽间。储藏室吧台的后墙也有独特的黑白条纹图案。可移动的酒吧元素、接待台和DJ桌,这些物件都在在不同方向上带有条纹图案的木板条,可以根据需求按照不同的方式放置。
▼不锈钢储藏室

▼平面图
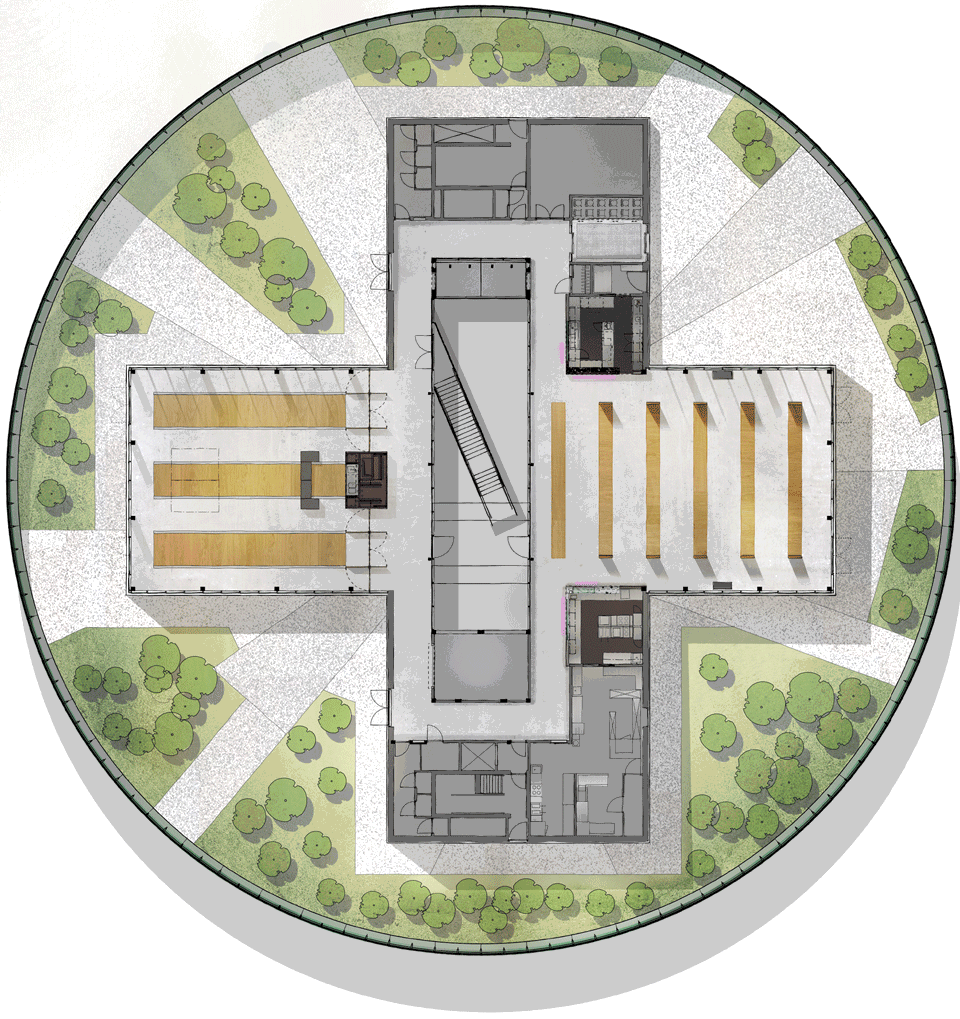
Project: café restaurant + event space, 6e floor Depot Boijmans Van Beuningen
Client: Museum Boijmans Van Beuningen
Designer: concrete
City: Amsterdam
Project location: rotterdam
Address: museumpark 18
Project team: concrete rob wagemans, bart de beer, hilka ackermann, sofie ruytenberg, femke zumbrink, erik van dillen, valentina venturi
Total area: 500 m2
Completed: 2021
More: concrete
扫描二维码分享到微信