香港故宫文化博物馆
严迅奇建筑师事务所
香港故宫文化博物馆为香港西九文化区的旗舰项目,设计由严迅奇建筑师事务所操刀主理,现已正式开幕。作为香港全新的中国艺术文物中心,香港故宫文化博物馆收藏北京故宫博物院900多件珍贵文物,当中近160件属一级国宝级文物。香港故宫文化博物馆既是香港的新地标,亦为市民提供好去处,定期举办互动体验展览,以崭新视角探索中国文物,致力推动新一代认识中国文化与历史。
▼项目概览
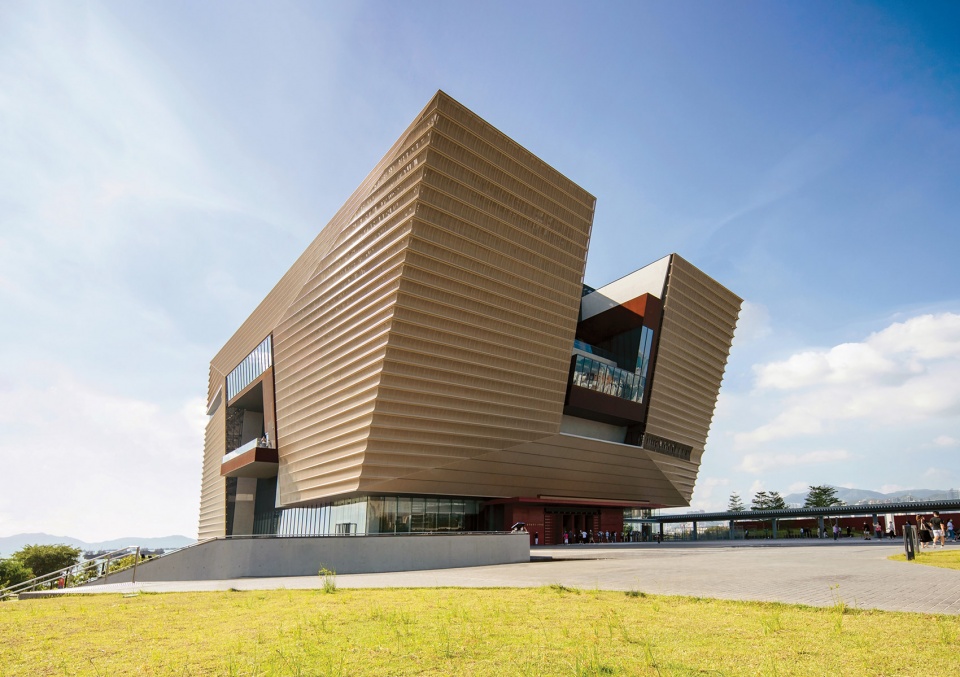
博物馆总建筑面积达30,000平方米,坐落西九文化区的西端海旁,毗连艺术公园,维多利亚港海景一览无遗。设计以博物馆积极向现代观众推广中国传统文化的理念出发,以当代建筑语言重新演绎中国传统空间概念,参照了北京故宫裡院殿沿中轴水平递进的空间佈局,利用三个中庭空间层层叠加塑造出连贯的楼体,引导访客穿梭各个楼层。另方面,垂直递进的中庭空间设计呼应香港高度密集的城市肌理,巧妙地令地面层得以最大程度保留开放空间和绿化园境。
▼草图
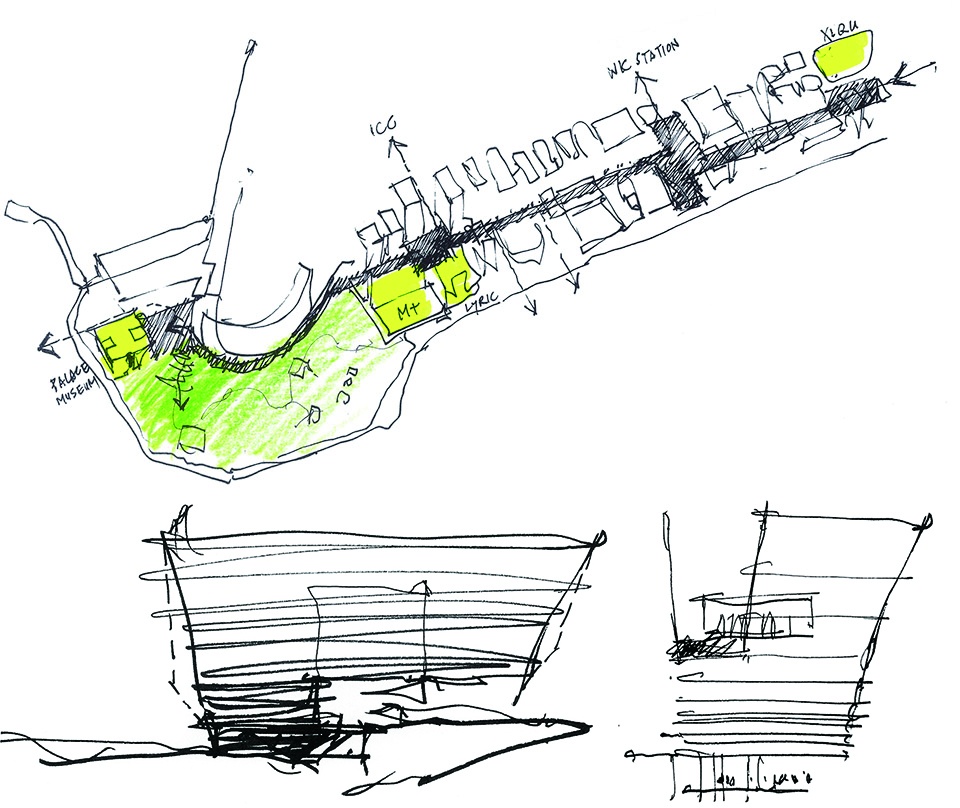
The 30,000-square-metre building sits at the western tip of WKCD adjacent to the Art Park, where it commands sweeping views over Victoria Harbour. The design embraces the spirit of bringing Chinese heritage to modern audiences, reinterpreting ancient Chinese spatial concepts in a contemporary architectural language. Based on the notion of spatial exploration through sequential courtyards in the Beijing Palace itself, HKPM stacks three atria that draw visitors up through the building. The vertical stacking references Hong Kong’s dense and compact urban fabric, and also preserves as much open space and landscaped areas on the ground level as possible.
▼建筑与维多利亚港鸟瞰
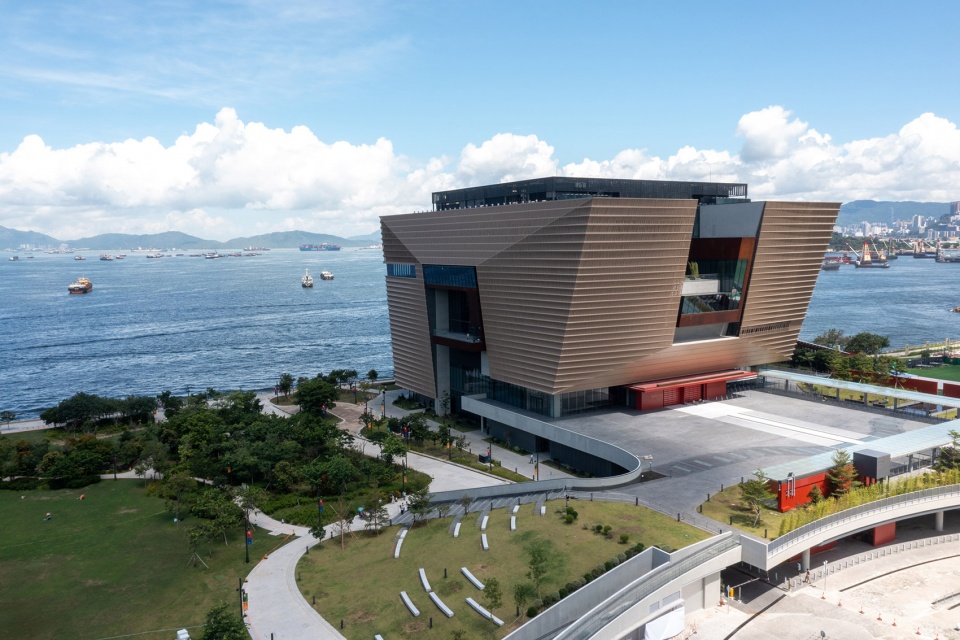
博物馆的三个中庭各自朝向不同方位,令博物馆坐拥环回城市景观。入口中庭朝东,眺望西九文化区东端的戏曲中心;南中庭面向南方,室外观景台坐拥辽阔无边的海景,香港极具标志性的天际线尽收眼底,成为博物馆的“打咭”热点之一;身处最上层的西中庭又是另一番景象,朝西远眺大屿山及南中国海,视野开阔。三个中庭作为博物馆的核心交流空间,为访客提供了一个讨论艺术的场所,一边欣赏周边美景,一边细味刚看到的文物。除此以外,访客也能够以崭新的视角体验香港这个大都会和展望未来发展,远眺正进行发展规划的大屿山。
▼分析图
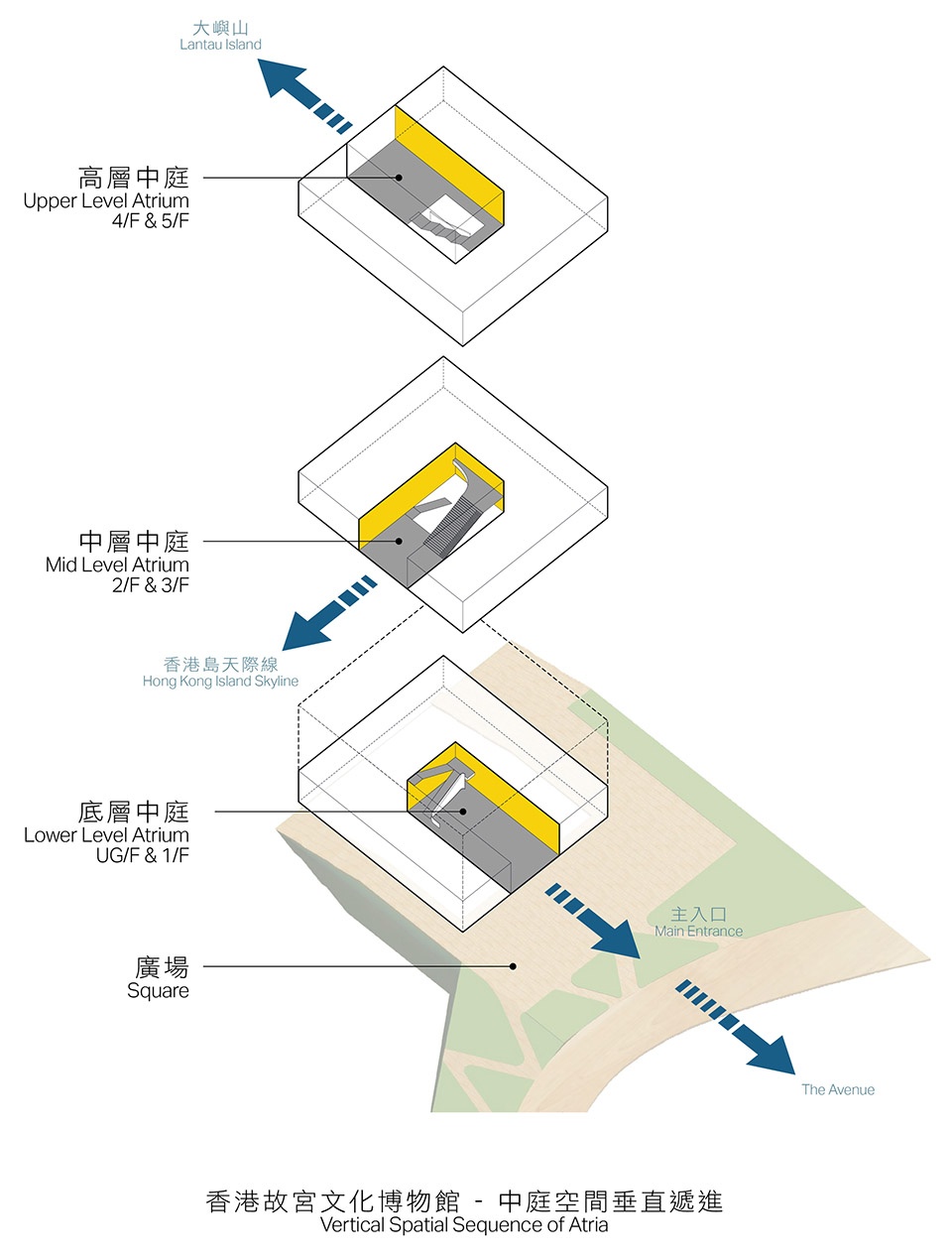
The three atriums offer panoramic vistas of the city and surroundings in different directions. The entrance atrium is oriented towards the east, with a vista towards the Xiqu Centre at the eastern end of the West Kowloon Cultural District. The South Atrium and outdoor viewing deck are rotated towards the south, offering visitors commanding views of Hong Kong’s iconic skyline and is set to become one of the museum’s most “Instagrammable” spots. The uppermost Western Atrium is yet again rotated towards the west, with views of Lantau Island and the South China Sea in the distance. The atria make the social heart of the Museum, where guests can gather to discuss the art on display, enjoy views over the surroundings, and contemplate the art they have seen. They can experience the present city in an unparalleled way and envision the future with the Lantau reclamation project now being promoted.
▼建筑外观
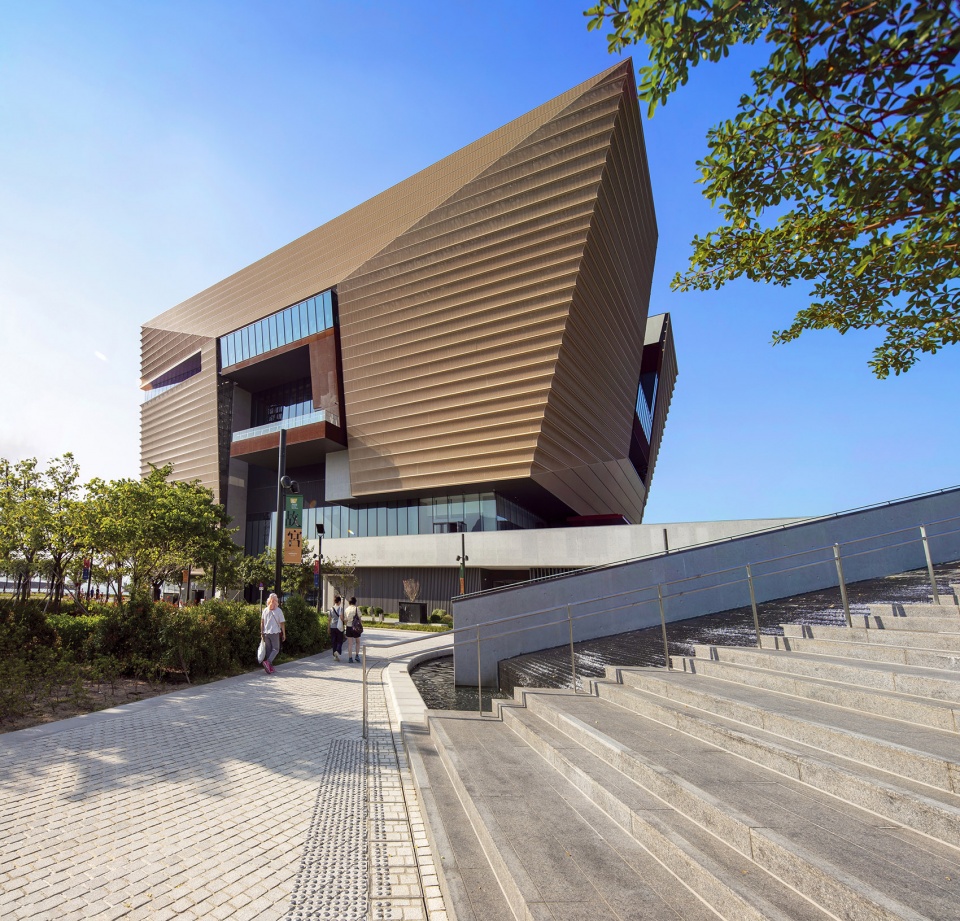
▼地面层视角
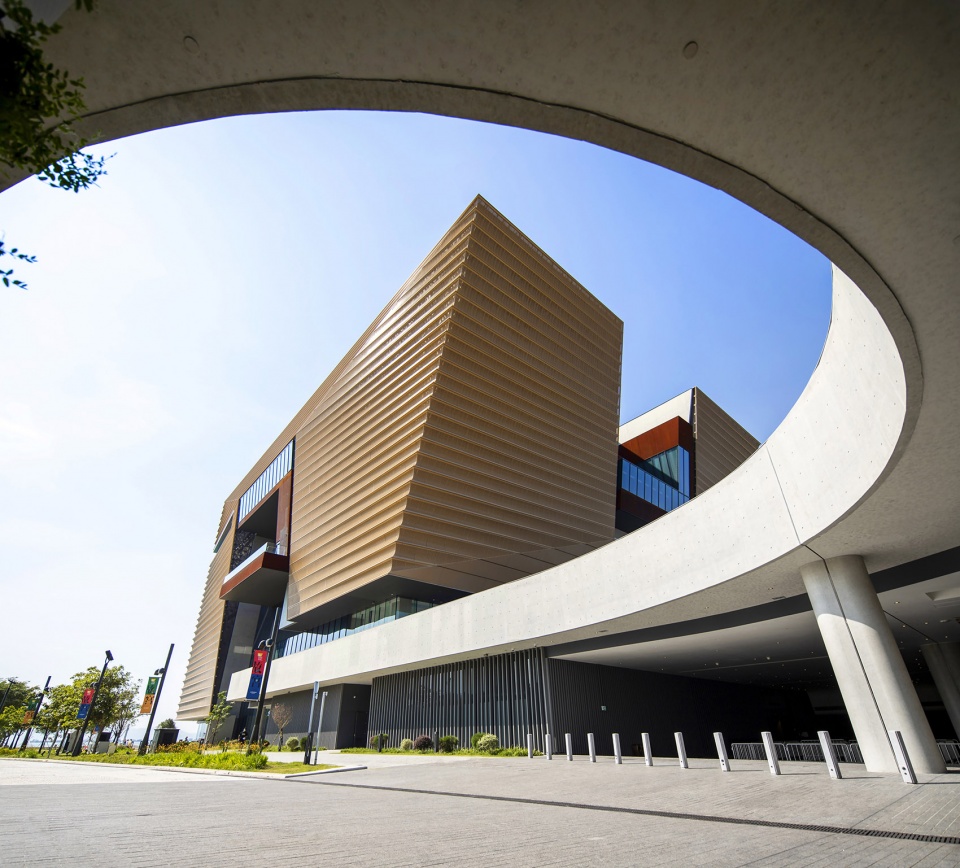
▼外观细部
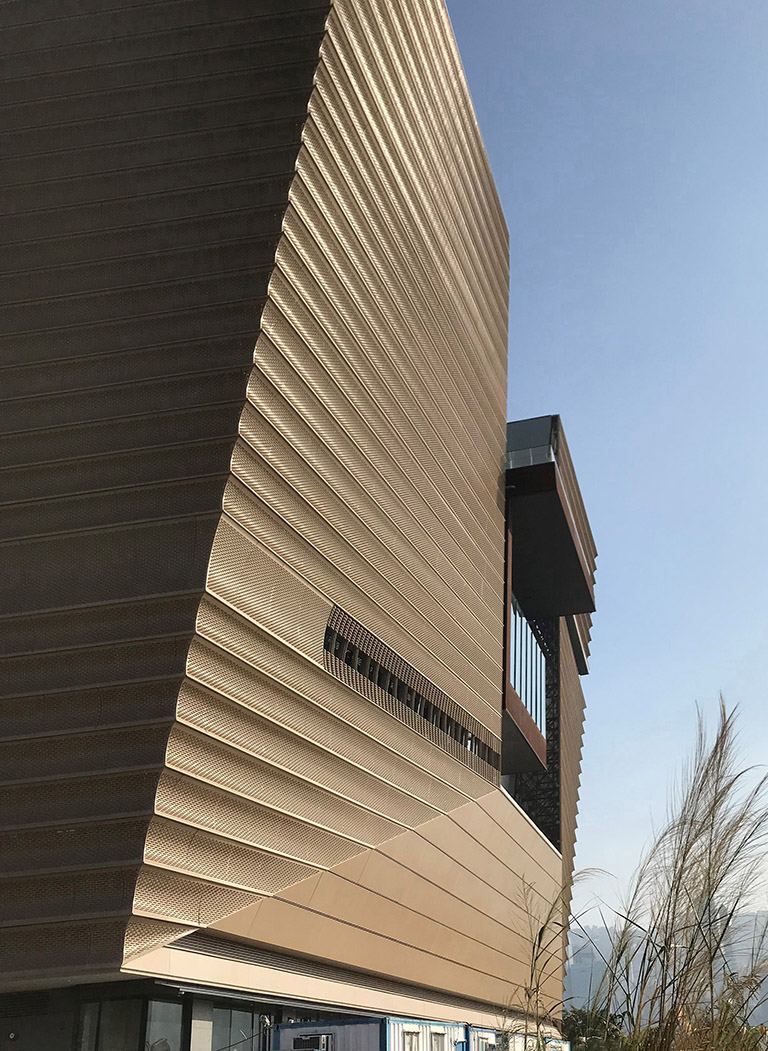
博物馆入口前方设有开阔的平台广场,可供展出大型装置或进行传统节目及舞蹈表演。广场呼应故宫的城牆设计,外侧由回廊包围,一直延伸至博物馆入口。经过广场进入博物馆,访客便置身偌大的大堂空间中,可以稍作停顿,闲聊片刻,并了解展出中的展览。
▼室内空间概览
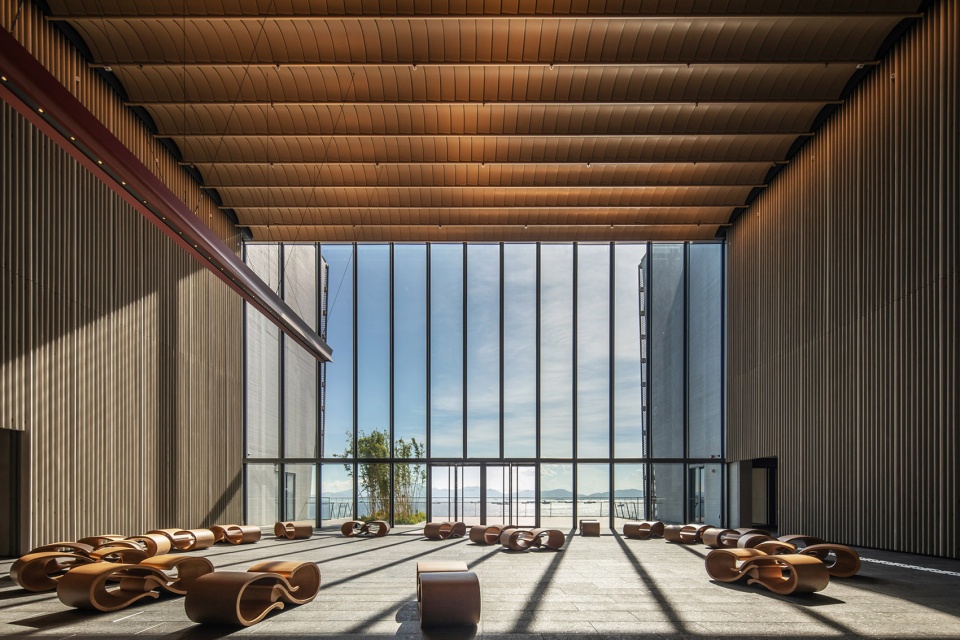
▼4层西侧中庭
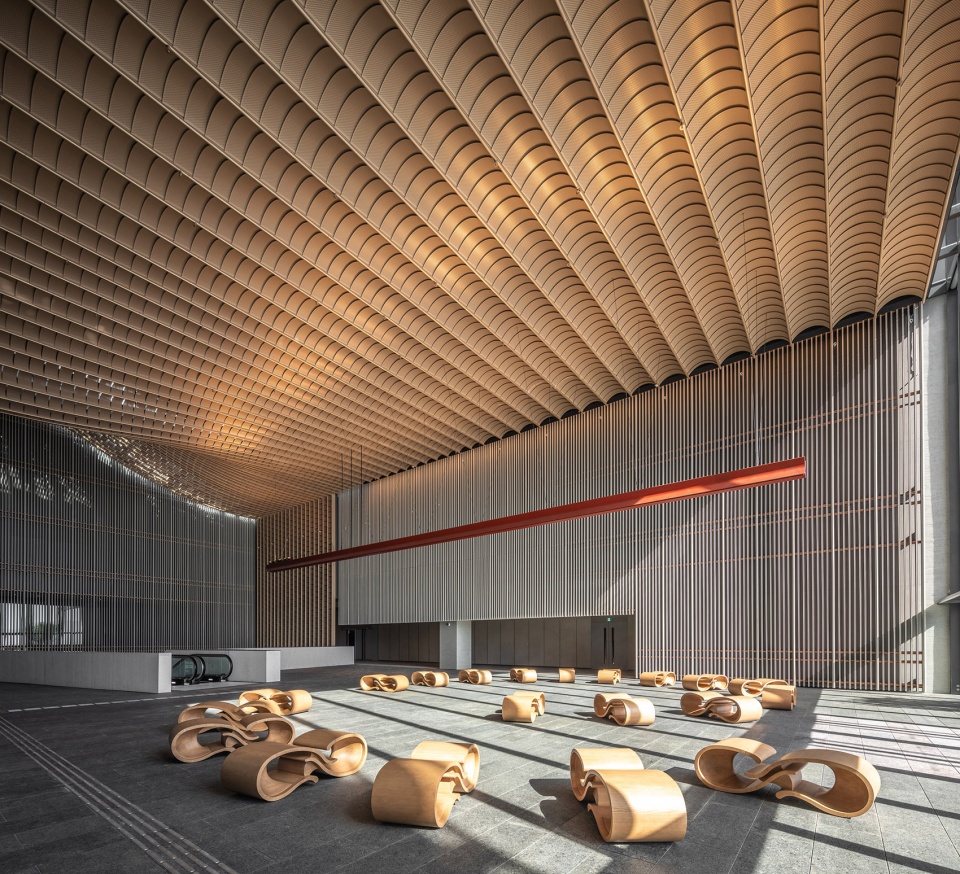
▼天花板细部
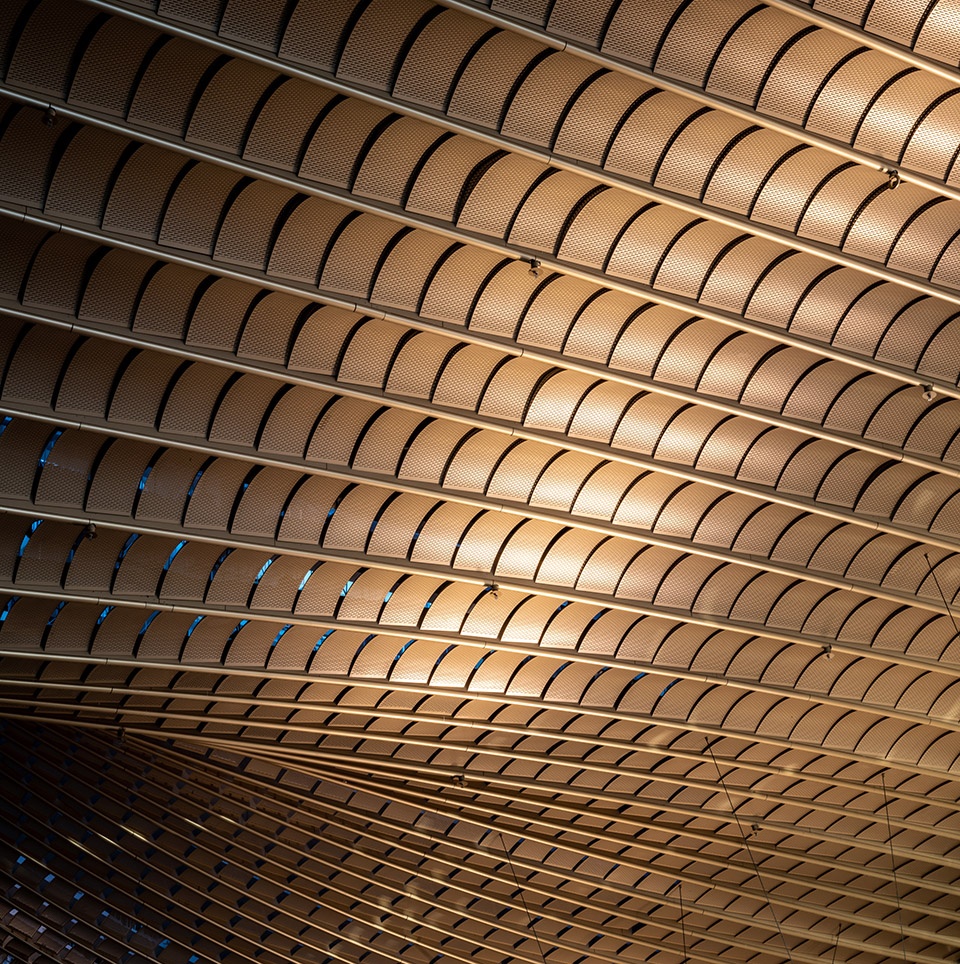
博物馆内部以波浪形的黄铜天花连贯整个空间,设计让人联想到北京故宫的金黄屋顶。特色天花沿动线中轴一直延伸,由下以上包裹整个楼体,除了加强了垂直连贯的空间感,亦让自然光从顶层充分照进室内空间。天花设计极具雕塑感和方向性,与主要以石材配搭混凝土的楼体结构相映成趣,为博物馆的细腻格调增添了亮点。
▼模型剖面
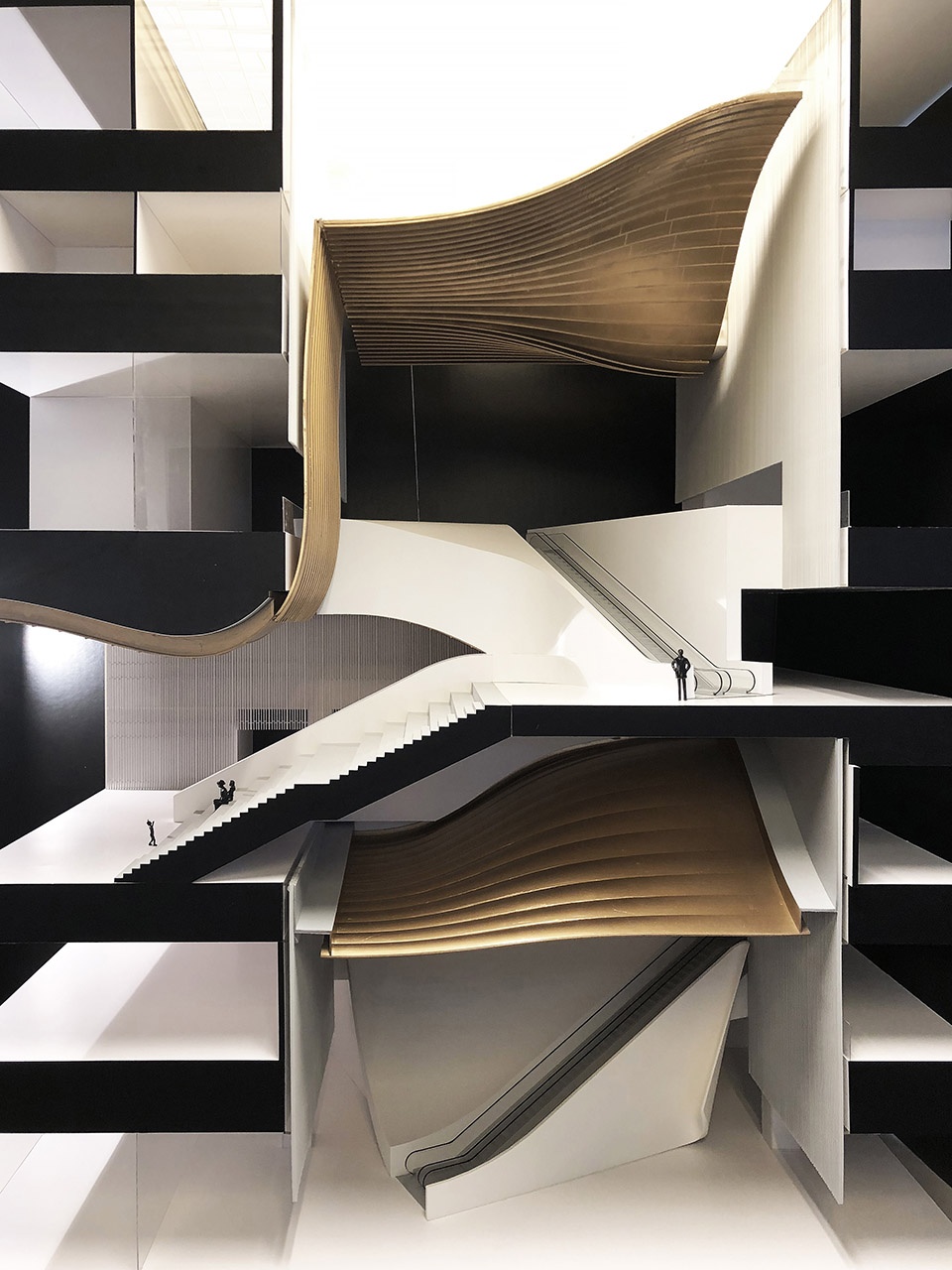
An undulating bronze ceiling articulates the space, referencing the gold Beijing Palace roofs, unfolding to accompany a circulation spine that extends the full height of the building, enhancing vertical connectivity and bringing natural light streaming down from above. This ceiling acts as an orientating and sculptural element, adding accent to the space’s refined palette of stone and polished concrete walls and floors.
▼南中庭台阶
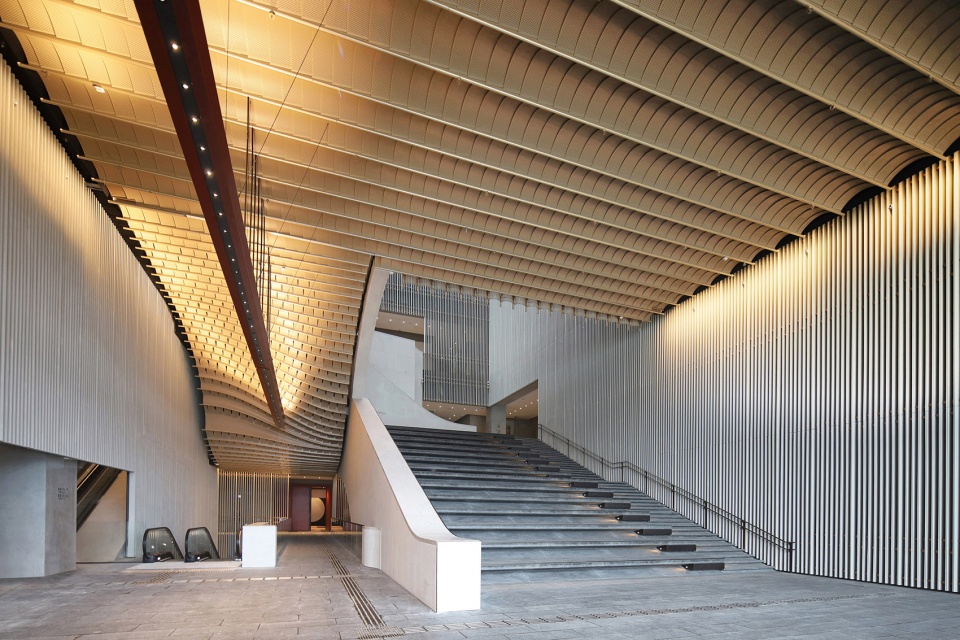
▼2层南中庭
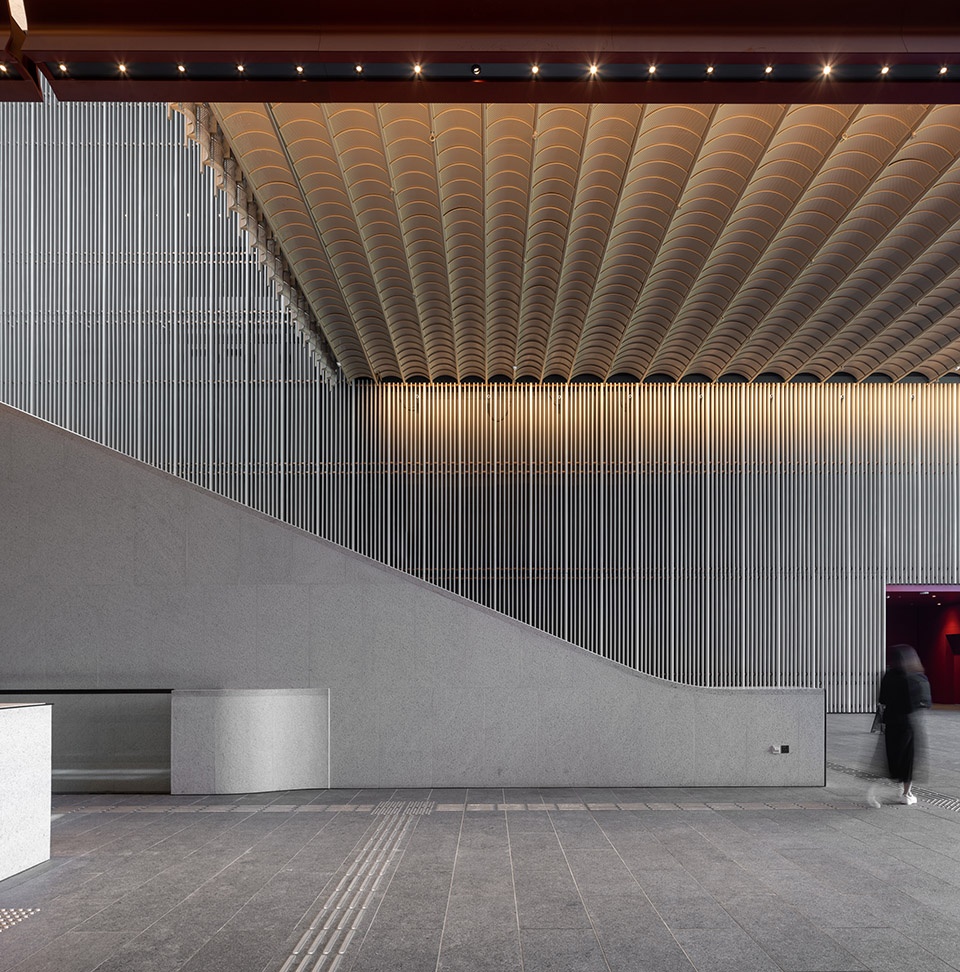
▼大型台阶与座位区
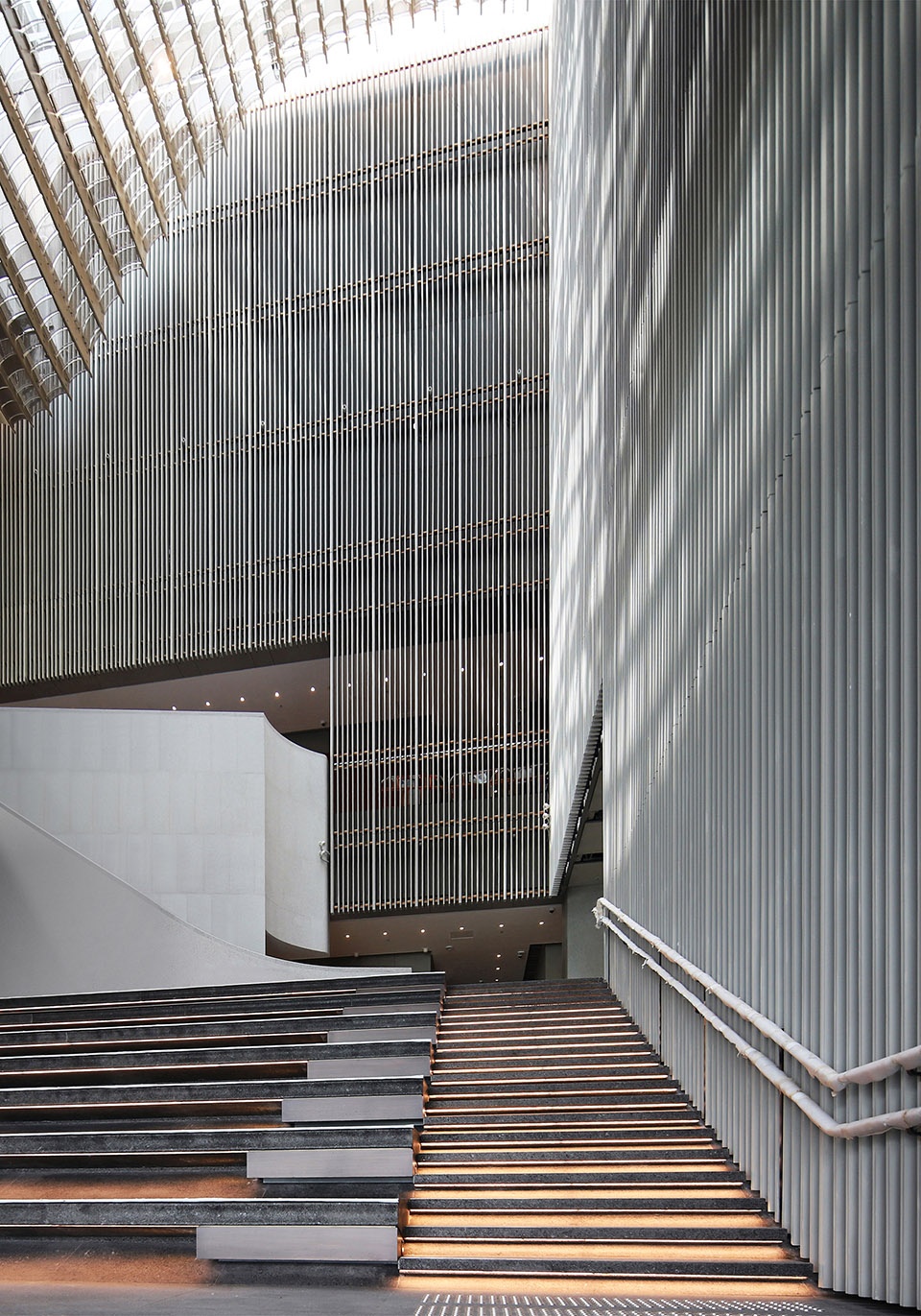
▼中庭台阶成为人们社交休憩的理想场所
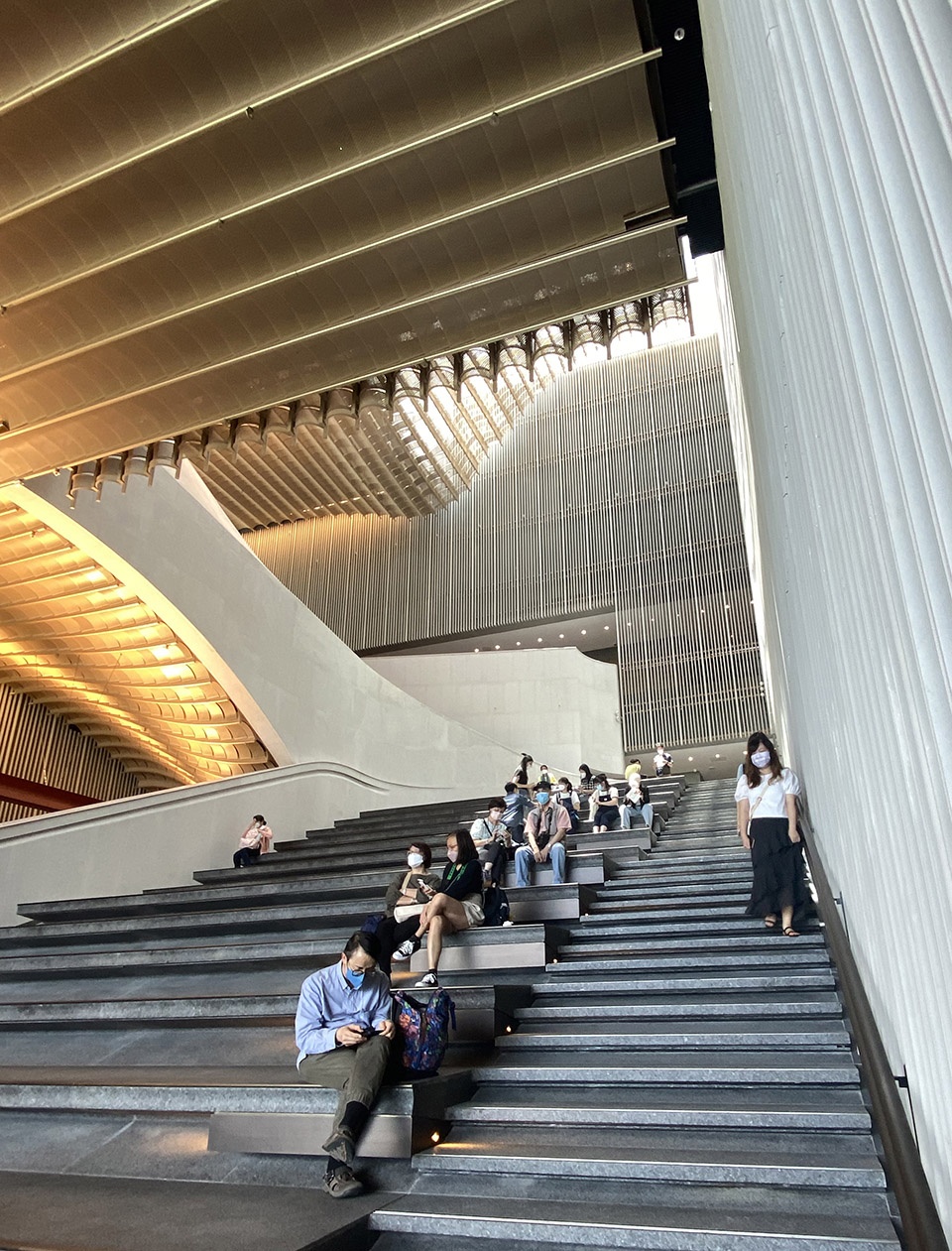
▼南中庭细部
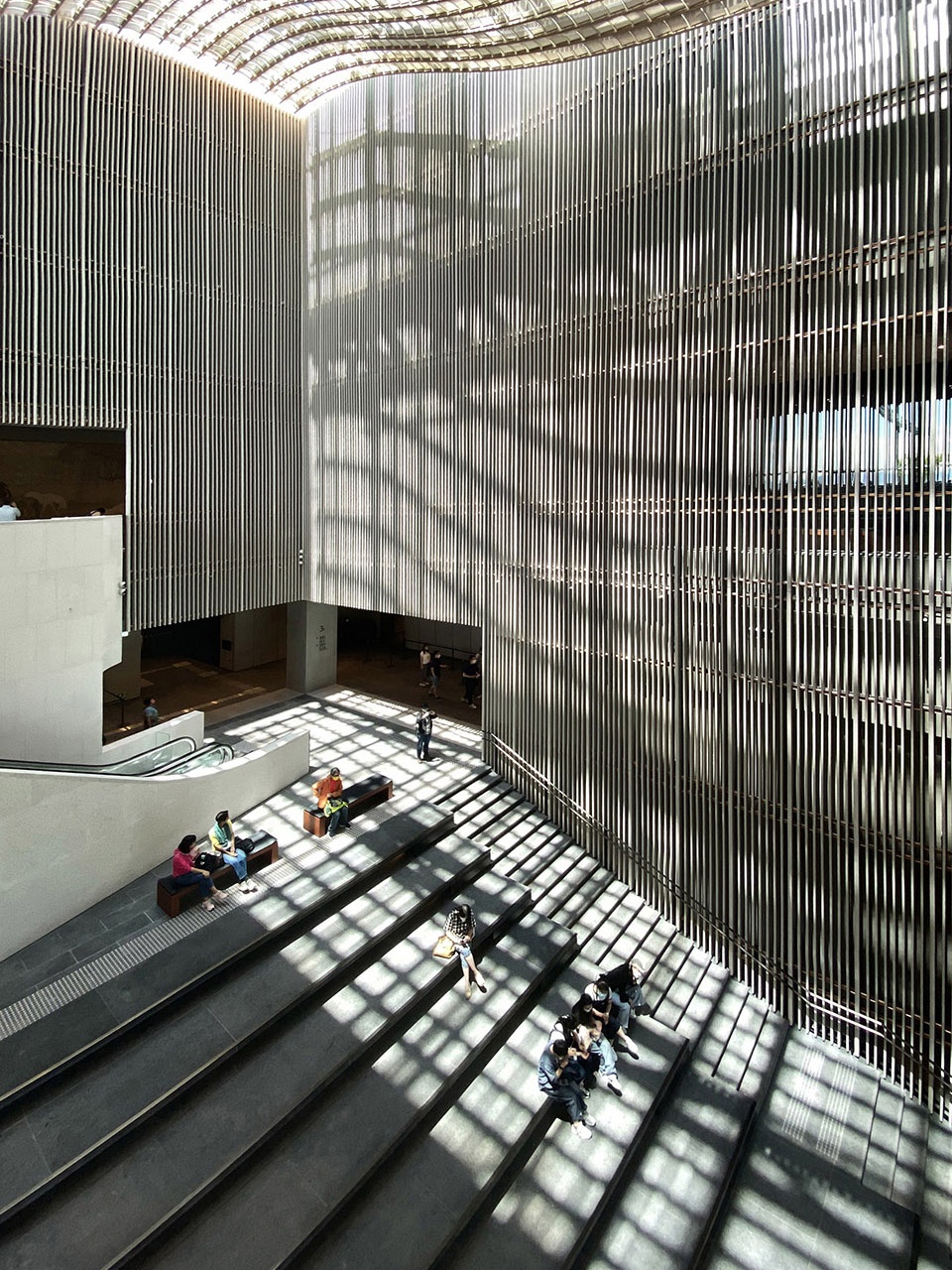
▼透光的波浪形的黄铜天花
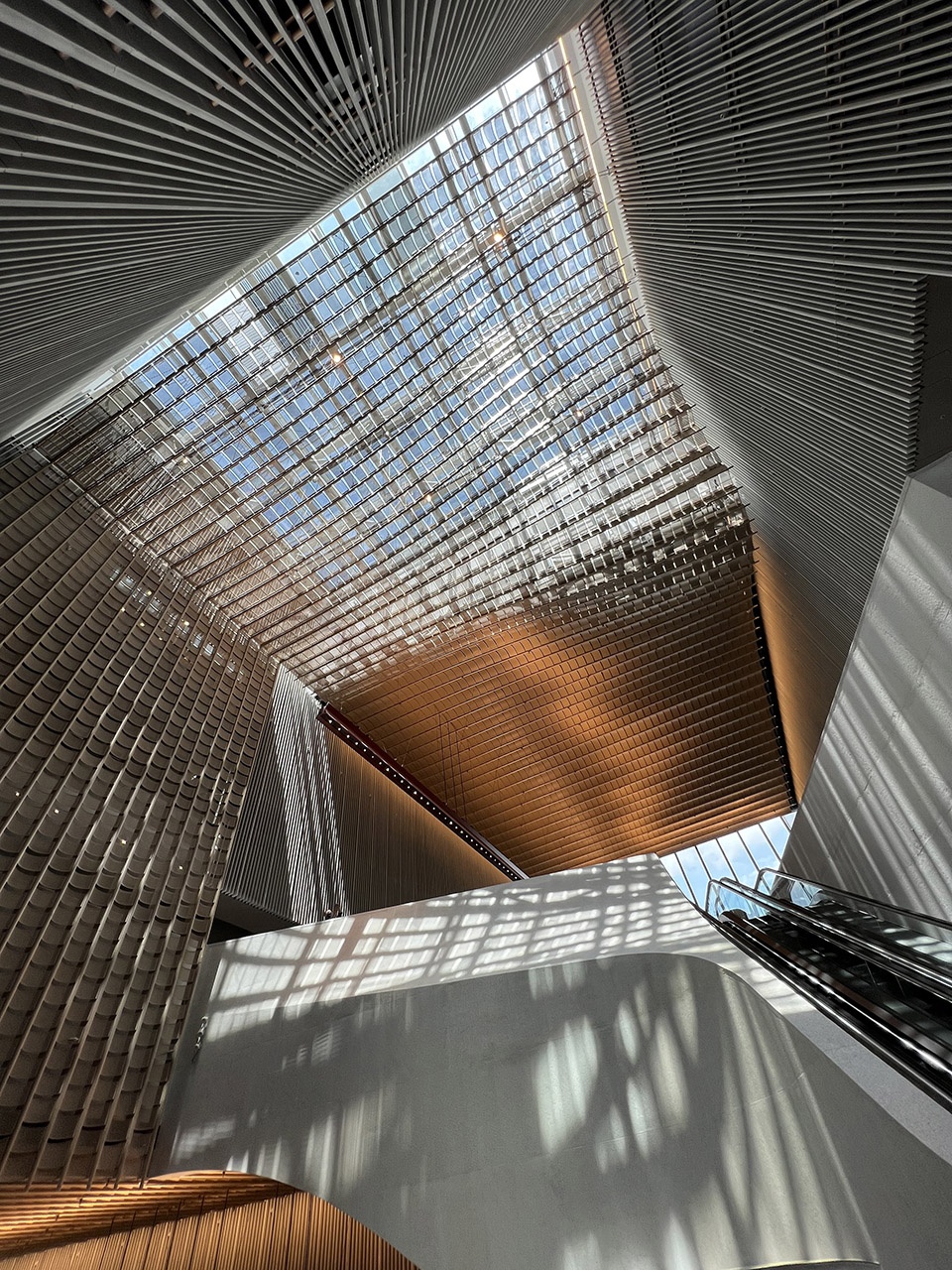
▼电梯与光影细部
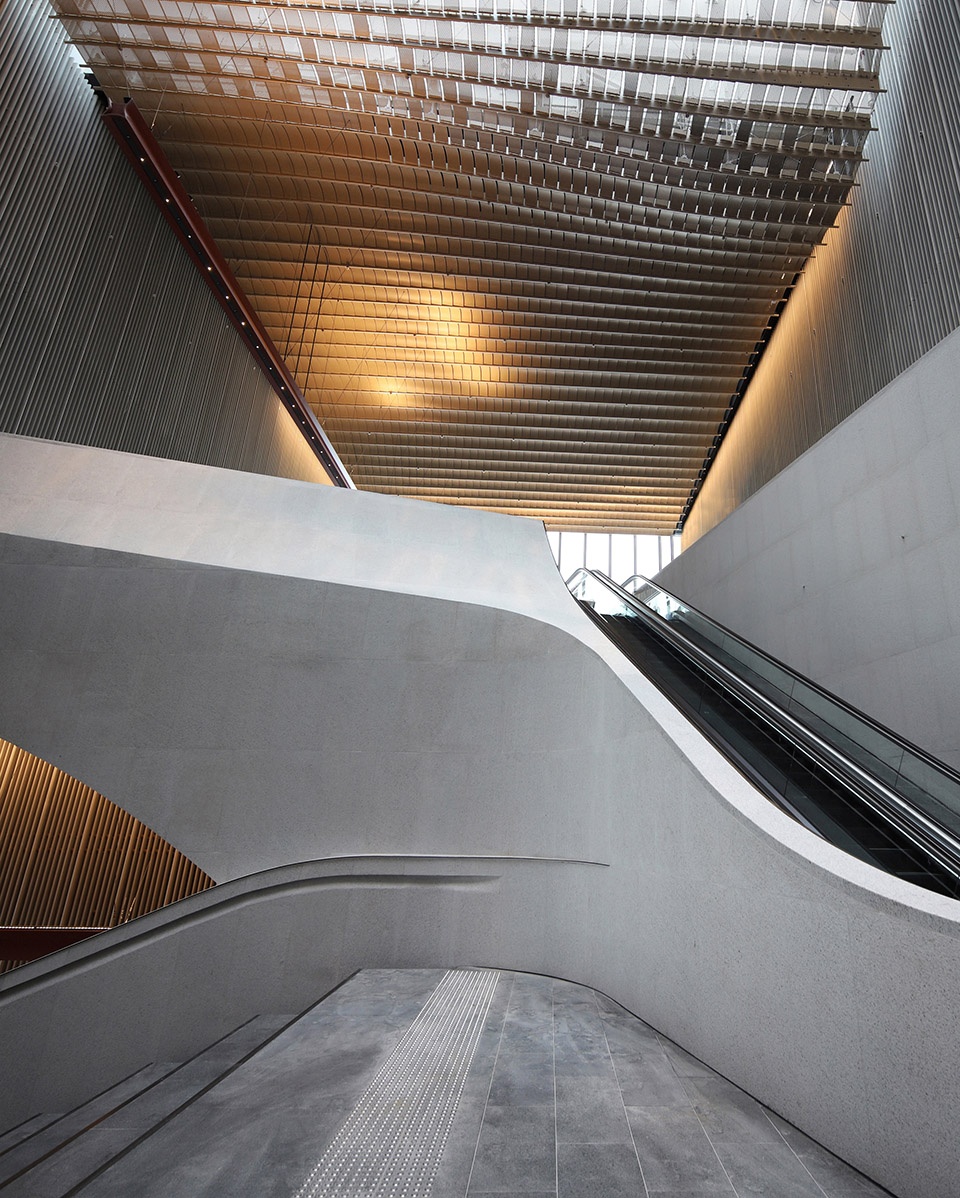
博物馆设有9个展厅,提供合共7,800平方米的展览空间,展出的文物珍品历史悠久,可追溯远至晋朝(公元226-420),包括书画、古籍,以及金银器、铜器、玉器等装饰艺术。
▼展览概览
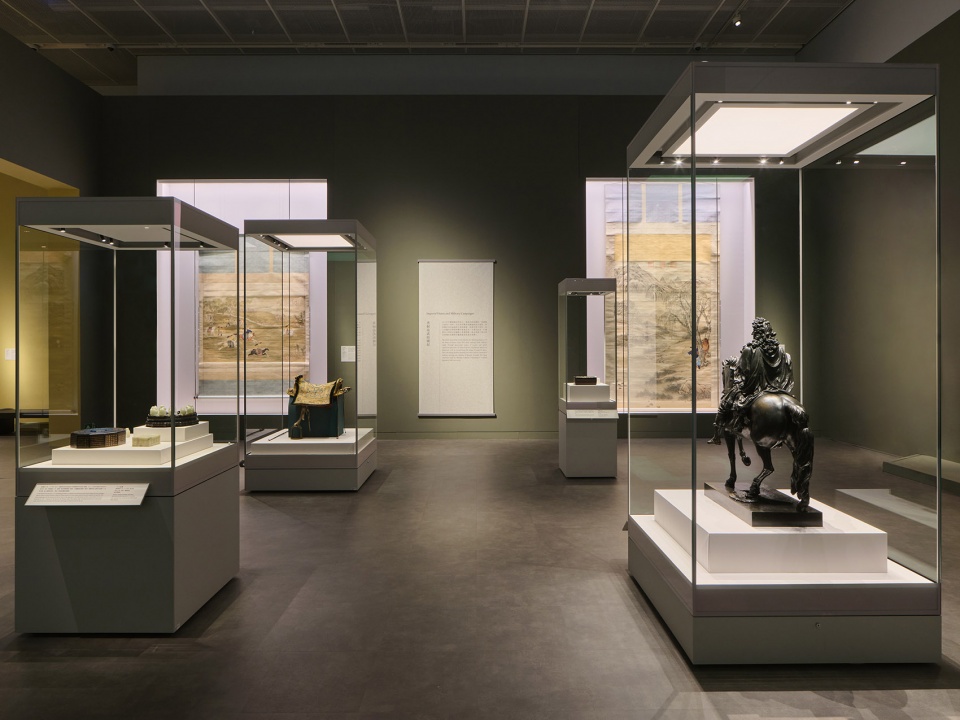
▼展出的文物珍品历史悠久

▼互动区
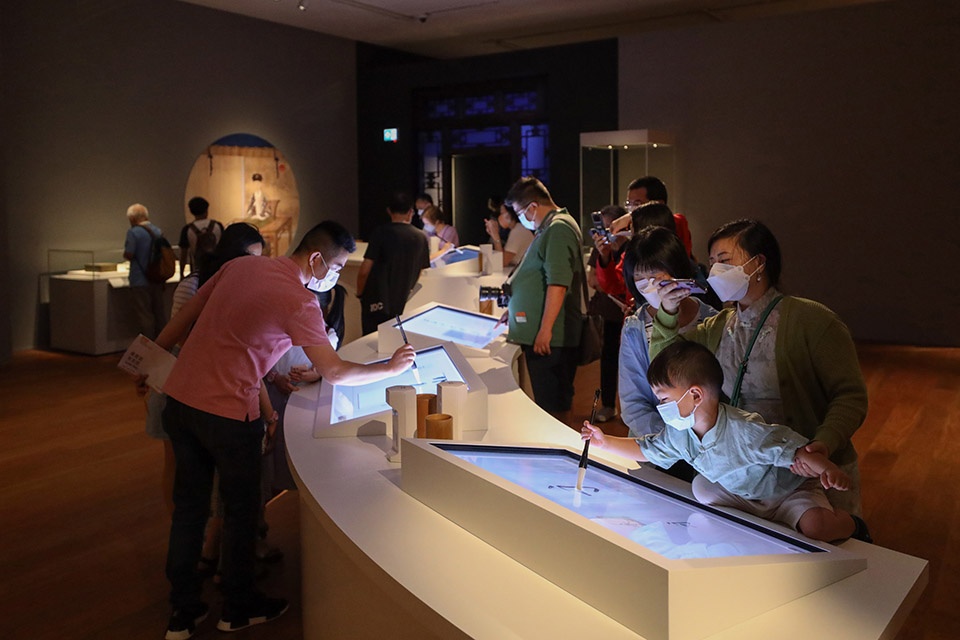
虽然大部分展厅预定长期展出,但位于四层的主题展厅将会定期换展。主题展厅达到双倍楼高,可配合创新的策展概念,例如参与性强或融入高科技体验的展览。展厅也会展出来自世界各地不同国家的藏品,例如开幕展中便包括巴黎罗浮宫借出的珍品,通过中外藏品体现出交流与对话。
▼博物馆广场层入口
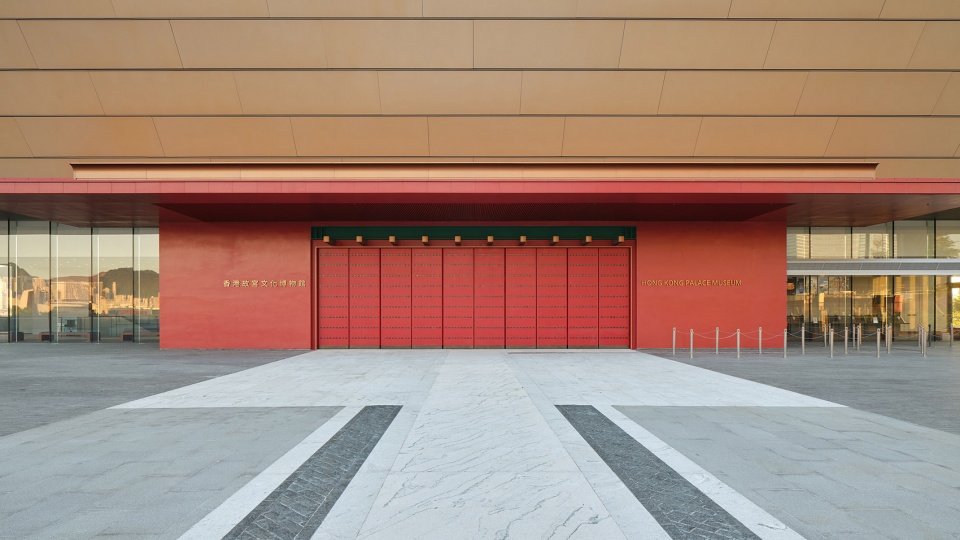
▼香港赛马会演讲厅
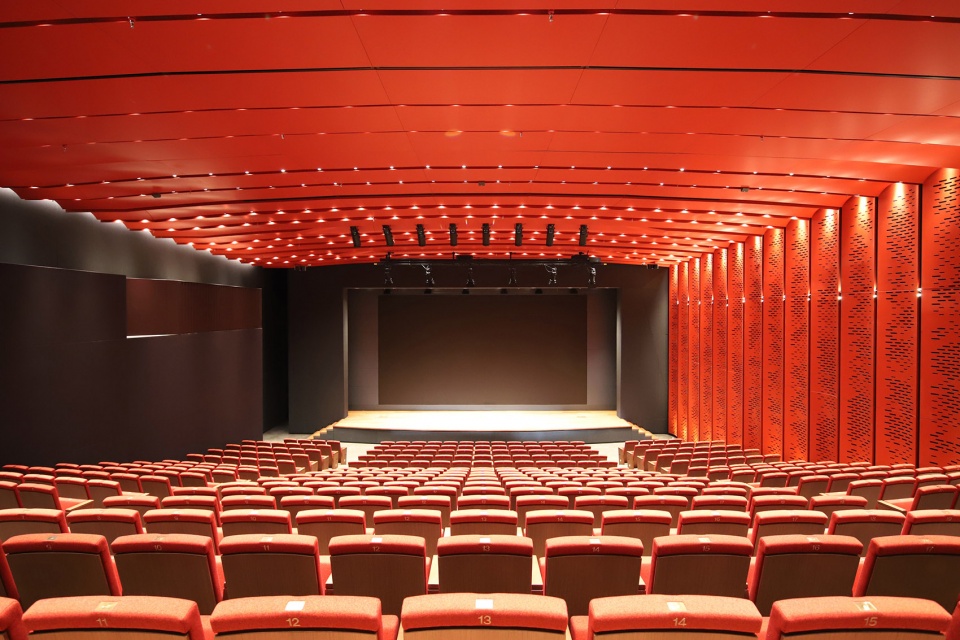
▼室外电梯
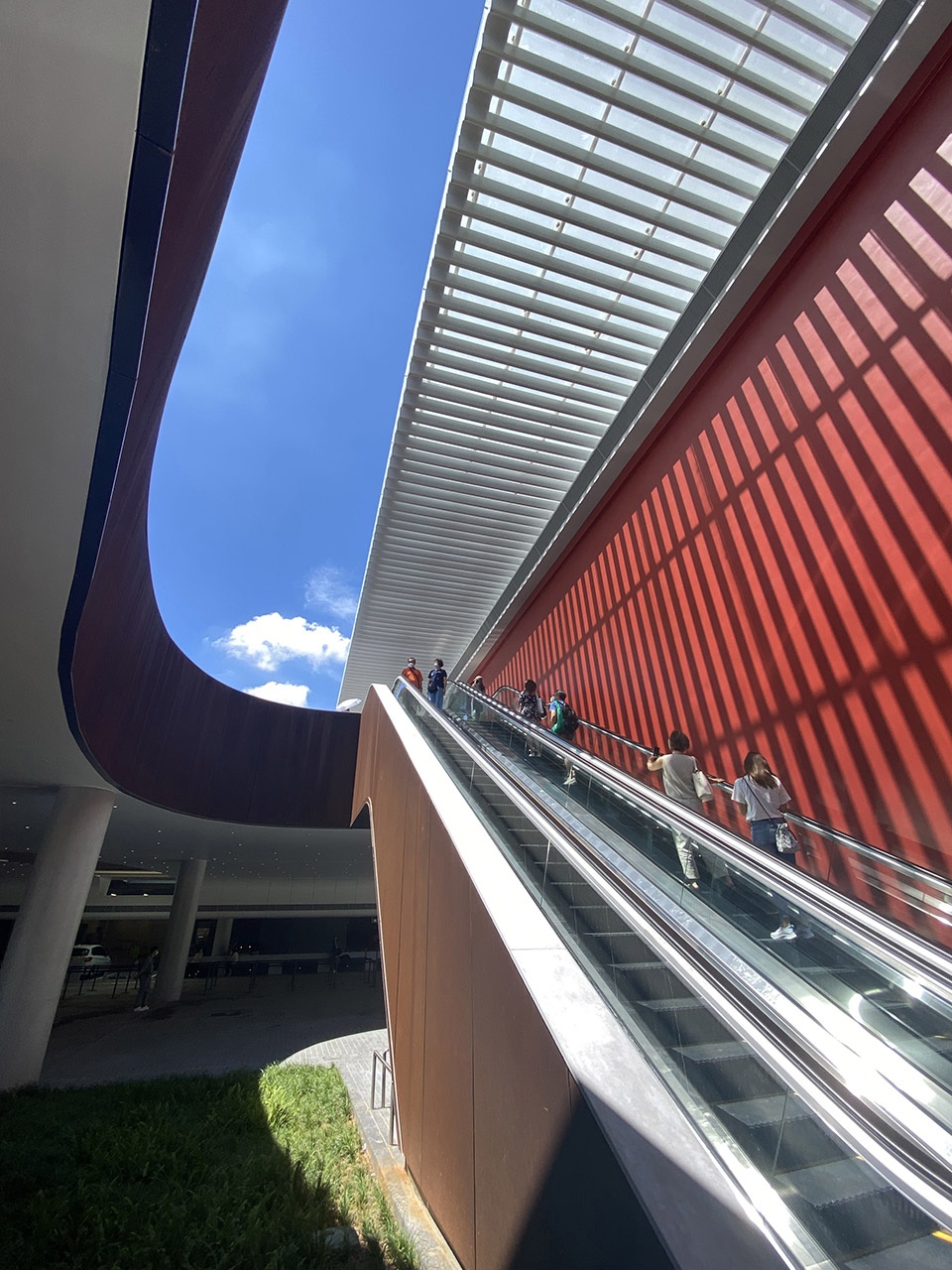
博物馆设有适合举办公共活动和试影会的演讲厅(400座位)及活动室;地面层亦设有餐厅及礼品店,接通毗邻的艺术公园和海滨长廊,活力满溢。 博物馆于2022年7月开幕。
▼夜景
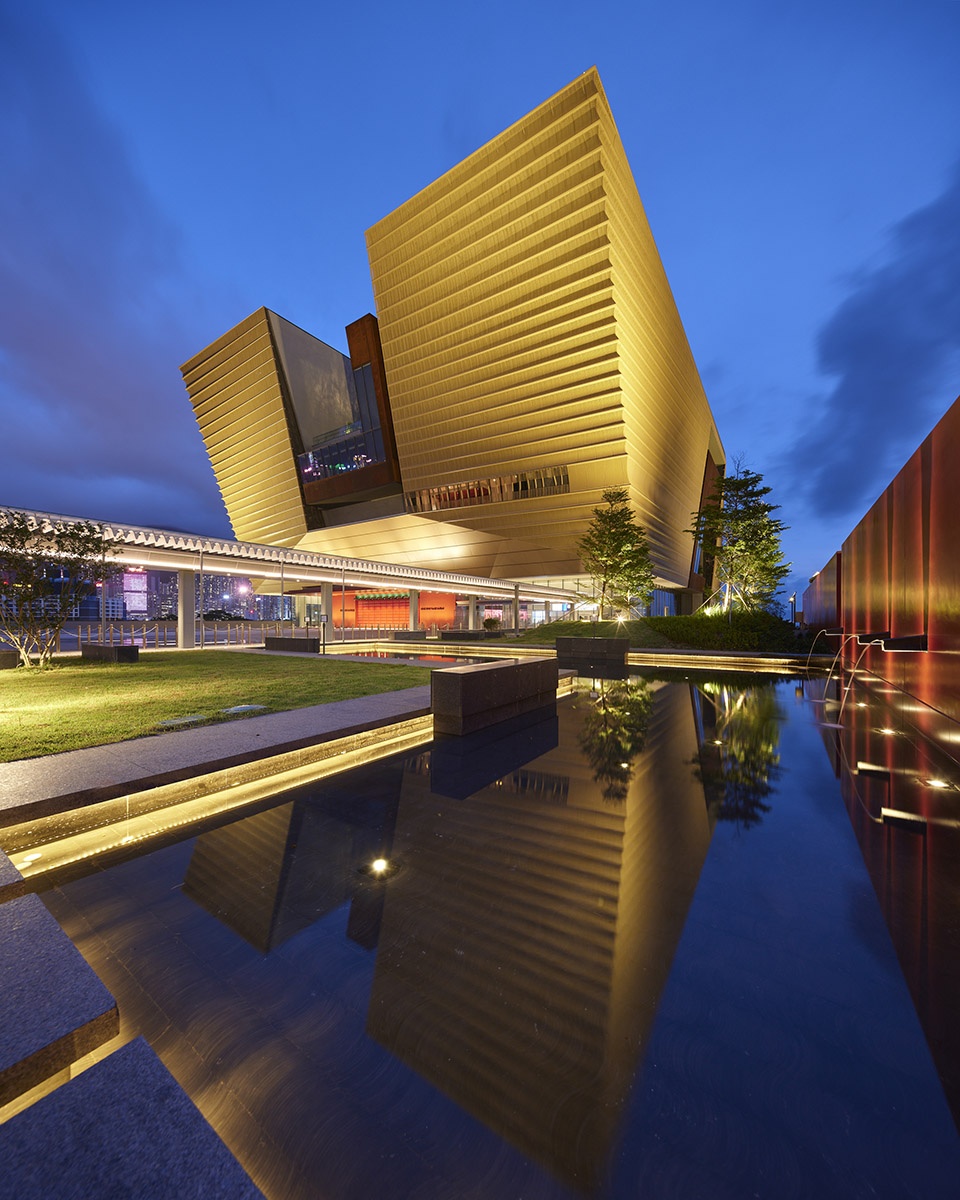
▼模型
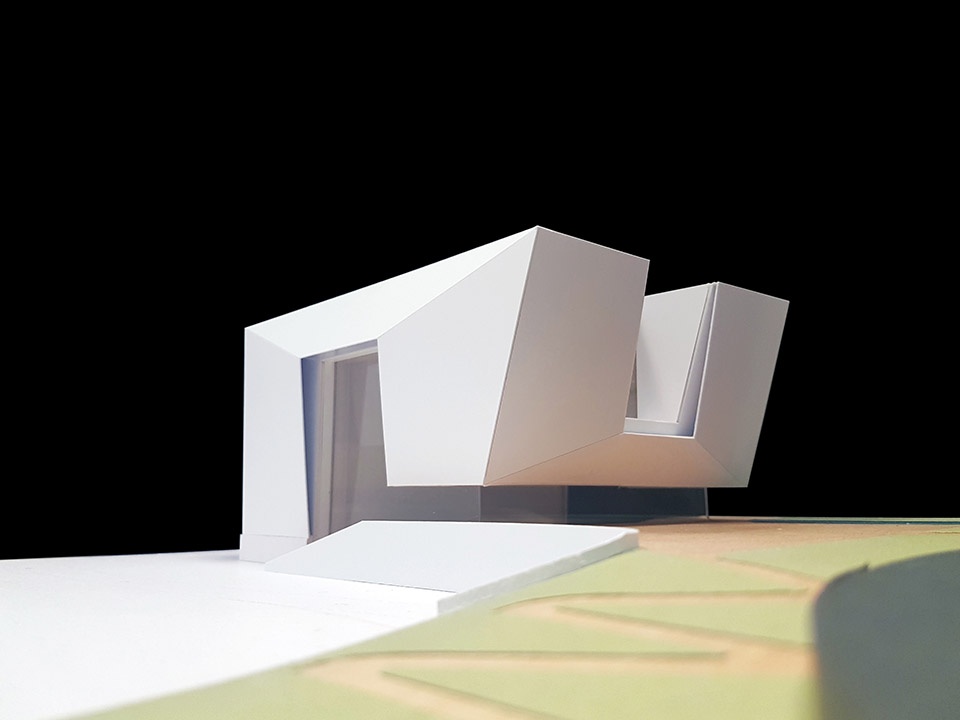
▼区位图
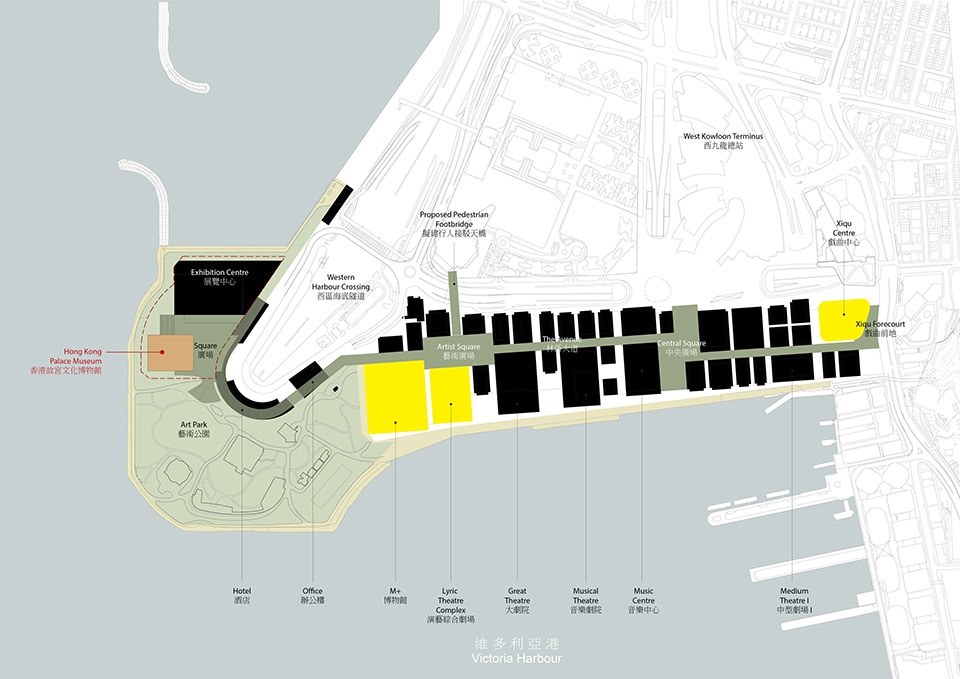
▼地面层平面图
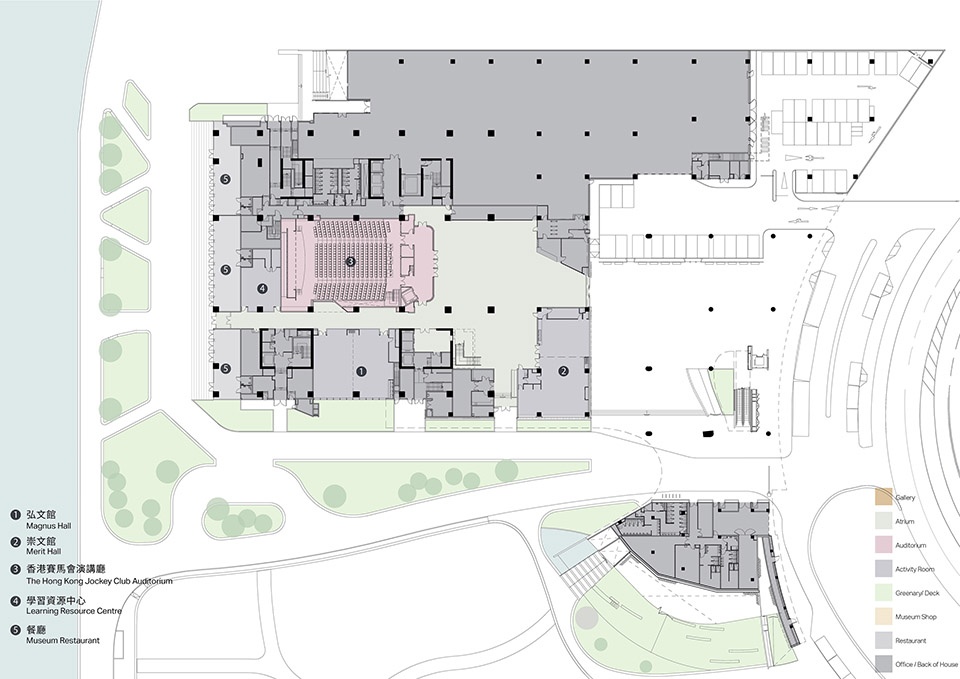
▼底层平面图
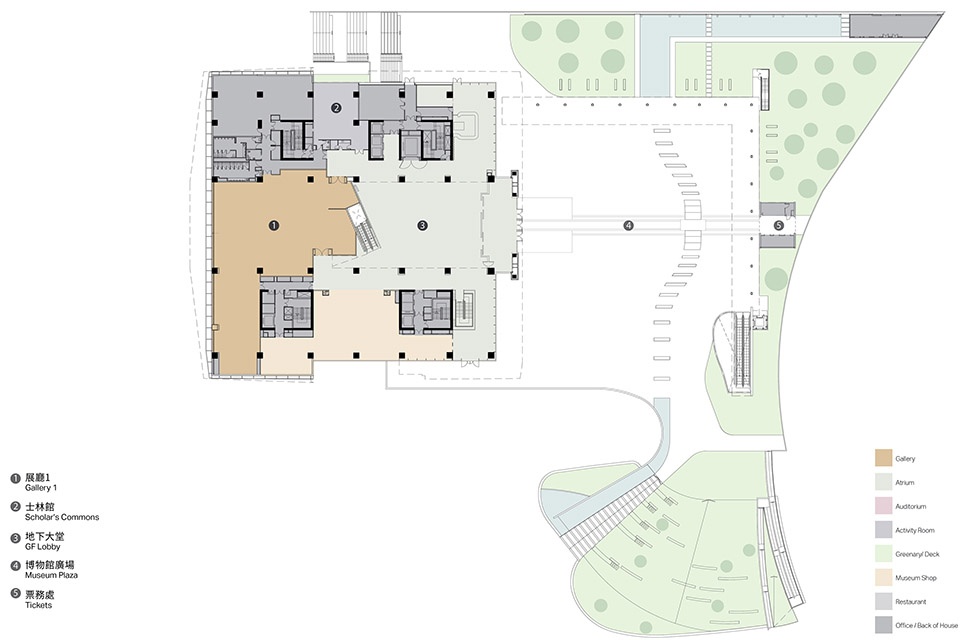
香港故宫文化博物馆
设计年份:2016
完成年份:2022
地点:西九文化区, 香港
用地面积:13,200 平方米
总建筑面积:约30,000 平方米
地面以上共7层
地库1层
业主:西九文化区管理局
设计团队:
严迅奇, 陈超明, 解端泰, 施凯威, 梁颂燊, 李知非, 黄光翘, 李清樾, 余淑慧, 王守贤, 杨建邦, 程骁, 崔亦伶, 周加旺, 陈柏泉, 朱荣臻
工程赞问
结构工程:奥雅纳工程顾问
屋宇设备工程:奥雅纳工程顾问
工料 / 工程造价 / 工料测量:利比有限公司
园景 / 景观:奥雅纳工程顾问
交通:奥雅纳工程顾问
幕牆顾问:奥雅纳工程顾问
香港环保建筑协会认证评估:奥雅纳工程顾问
保安:奥雅纳工程顾问
音效:奥雅纳工程顾问
施工单位:中国建筑工程(香港)有限公司
Project Name:Hong Kong Palace Museum
Project Type:Cultural / Institutional
Designed Year:2016
Completion Year:2022
Location:West Kowloon Cultural District, Hong Kong
Site Area:13,200 sq. m
Total G.F.A:30,000 sq. m
Number of Storey:
7 storeys above ground floor
1 storey below ground floor
Client:West Kowloon Cultural District Authority
Staff Involved Rocco Yim, CM Chan, Freddie Hai, Hoi-Wai Sze, Ryan Leong, William Lee, Kwong-Kiu Wong, Qingyue Li, Doris Yue, Samuel Wong, Bong Yeung, Thomas Cheng, Elaine Tsui, Felix Chow, Pak-Chuen Chan, Victor Chu
Consultants:
Structural:Ove Arup & Partners Hong Kong Ltd.
Building Services:Ove Arup & Partners Hong Kong Ltd.
Quantity Surveyor:Rider Levett Bucknall Ltd.
Landscape:Ove Arup & Partners Hong Kong Ltd.
Traffic:Ove Arup & Partners Hong Kong Ltd.
Façade:Ove Arup & Partners Hong Kong Ltd.
BEAM Accreditation:Ove Arup & Partners Hong Kong Ltd.
Security:Ove Arup & Partners Hong Kong Ltd.
Acoustic:Ove Arup & Partners Hong Kong Ltd.
Construction Company:China State Construction Engineering (Hong Kong) Ltd.
More: Rocco Design Architects
扫描二维码分享到微信