Casa PR by Studio Ecoarch
Casa PR by Studio Ecoarch
Casa PR is a minimalist single-story house located in Verese, Italy, designed in 2022 by Studio Ecoarch.
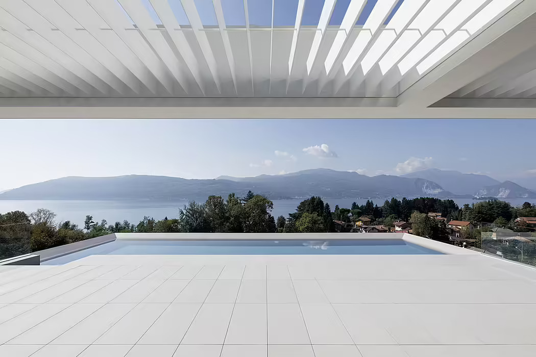
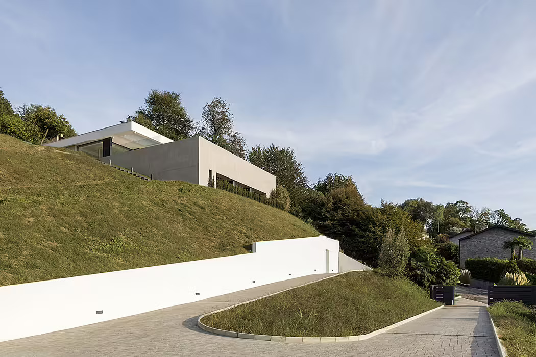
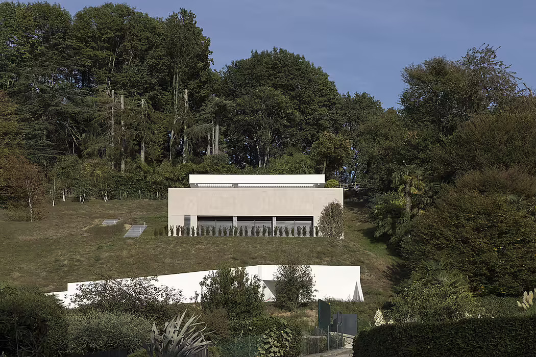
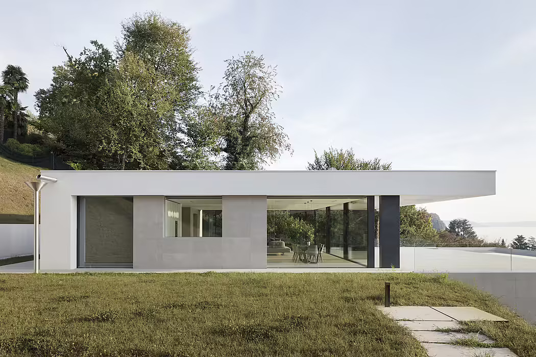
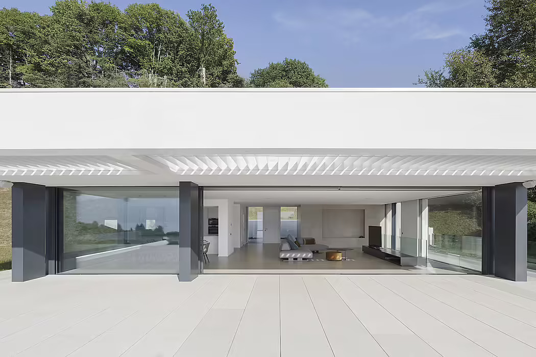
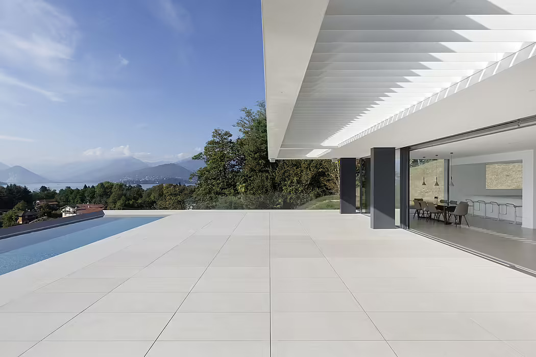
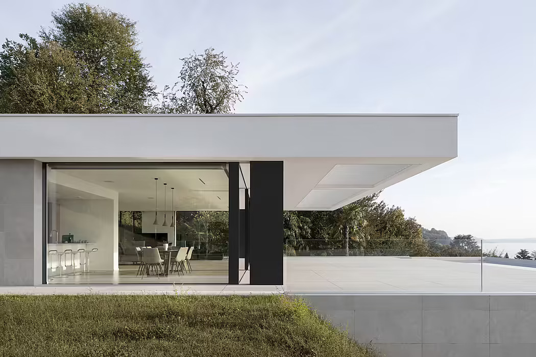
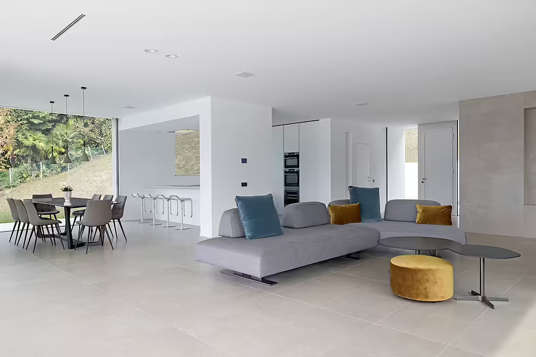
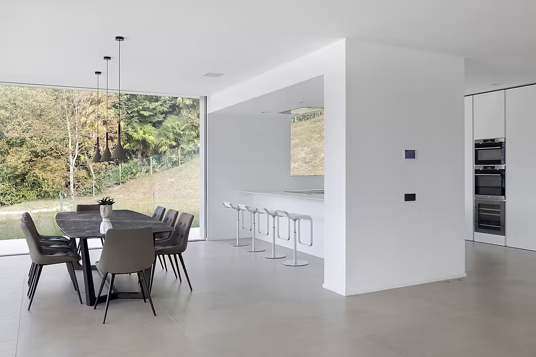
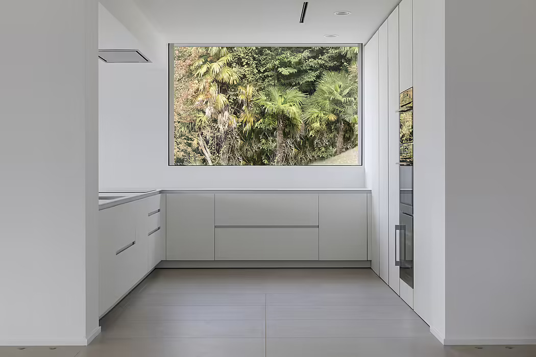
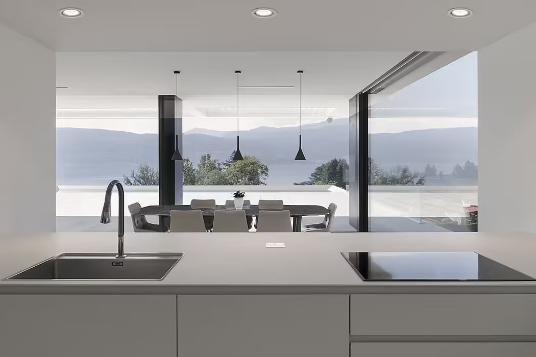
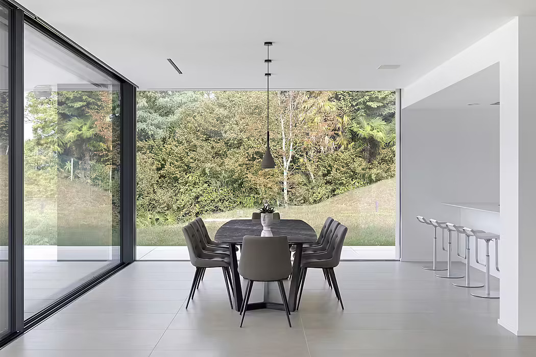
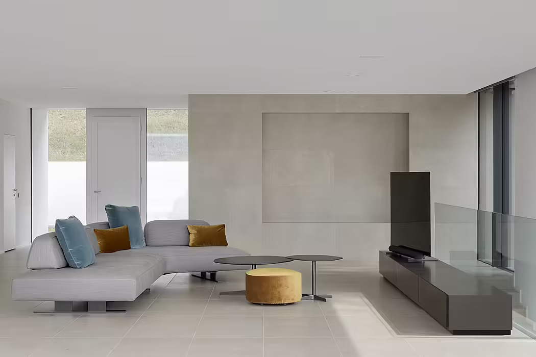
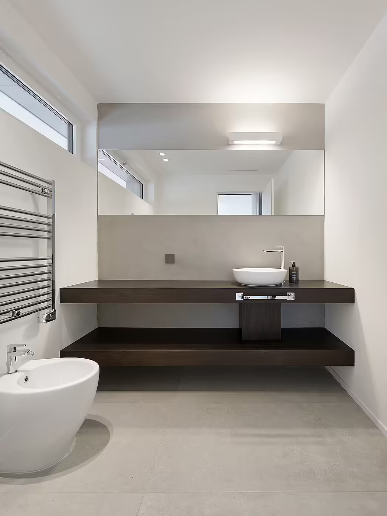
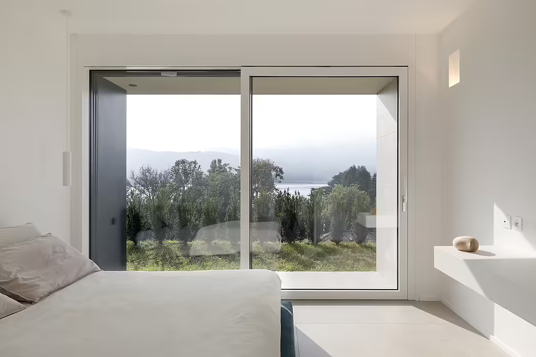

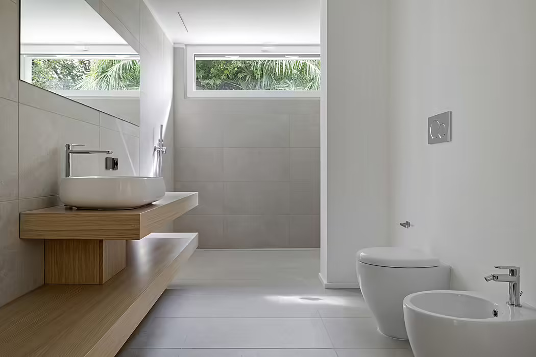
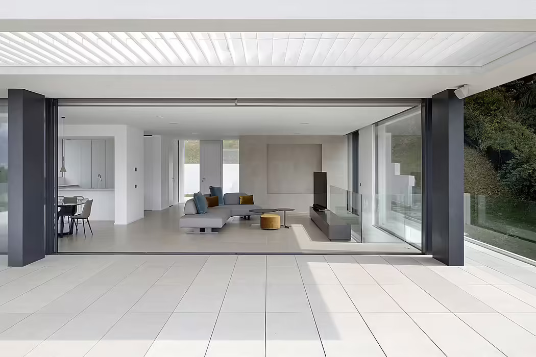
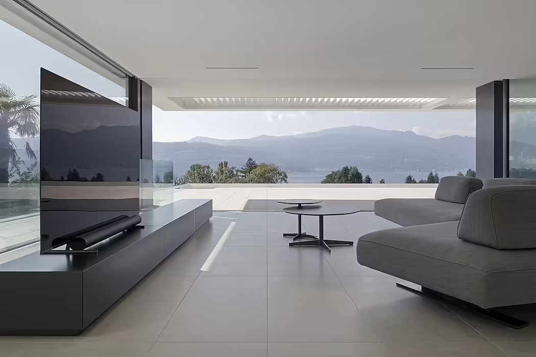
Description
The property, lying on a hillside facing west toward the shores of Lake Maggiore and beyond to the Alpine range, is characterized by a steep terraced slope. We find, upstream, the edge of a wooded area, while downstream stretches an environs consisting of a diffuse residential fabric.
The building presents itself in plan as a regular, rectangular-shaped footprint, and is composed of two parts: a stereometric basement, partially embedded in the ground, characterized only by the cuts of openings and windows, intended for the sleeping area, and a lighter volume, corresponding to the living area, leaning on the former in a backward position, characterized by large glazed mirrors and covered overhangs.
Architecture is always the result of many forces: the Client’s wishes, regulatory possibilities, and our commitment to return a quality building to the landscape. The program was detailed and demanding: large living room, belvedere, 5 rooms, swimming pool. The choice of how to place the house was rather forced because, although the land was quite large, the building strip was actually a relatively small portion.
The steep slope of the land led us to slide the volume of the living area upward, generating, with this simple movement, the space needed to form the belvedere and the swimming pool; the latter in turn takes advantage of the existing slope so that it is totally recessed, almost embedded in the precise volume of the basement, and is located to form the roof of the main rooms.
This space, which juts out like a podium toward Lake Maggiore, the Mottarone mountain range and the Ossola valley constitutes, from the earliest stages, the heart of the project: the compositional intention around which everything else is organized. The swimming pool and the first half of the belvedere allow for an immersive relationship with the landscape elements; receding back toward the living room volume, the roof, with its five-meter overhang, provides them with a frame and a measure. The living room, then, is conceived in full continuity with the belvedere: the indoor/outdoor relationship is mediated by a mobile glazing system of more than 12 meters including a fixed part and 2 automated sliding sashes for a total of 8 m of completely free opening. A band of metal sunshades modulates the transition between the ceiling of the roof and the glow of the sky.
The slippage between the sleeping and living areas reduces the visual impact of the two floors, which can hardly be perceived at the same time, except from a distance; up close, the real texture of the building can be perceived only through the pedestrian path that, climbing up the hill, gradually reveals the volumetric articulation of the house. The entrance, positioned at the back, incises the hillside generating a small patio.
Finally, below, completely underground, some technical spaces find their place. Finally, the long stroke of the elevator makes it possible to reduce the entrance height to the house by generating an internal street with a gentler slope.
The palette of the materials used is rather restricted: the large 60×120 porcelain stoneware slabs laid in regular courses of the basement cladding; the very light-colored plasters present on the upper floor; the iron parts of the metal profiles of the window and door frames; the extra-clear crystal of the parapets and the generously sized windows; and the stainless steel of the tinwork. Every element of the building was based on the form of the stoneware cladding, forcing each stage of workmanship to millimeter precision.
The building features high energy performance and advanced plant engineering. Despite the complex articulation of the volumes, every thermal bridge was eliminated or corrected; the insulation of the solid basement was designed to ensure an adequate base of incorporation for the cladding slabs.
Photography by Marco Reggi
Visit Studio Ecoarch
- by Matt Watts
扫描二维码分享到微信