Two Towers by Boq Architekti
Two Towers by Boq Architekti
Two Towers is a modern atrium house in South Moravia, Czech Republic, designed by Boq Architects in 2022.
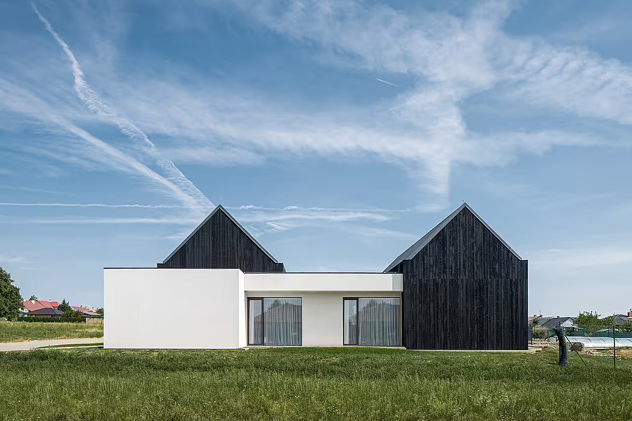
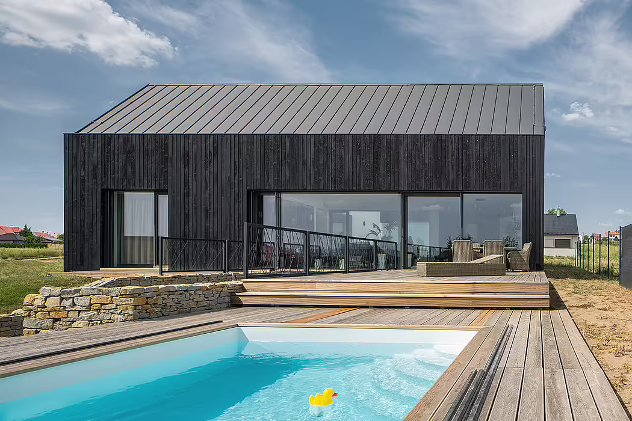
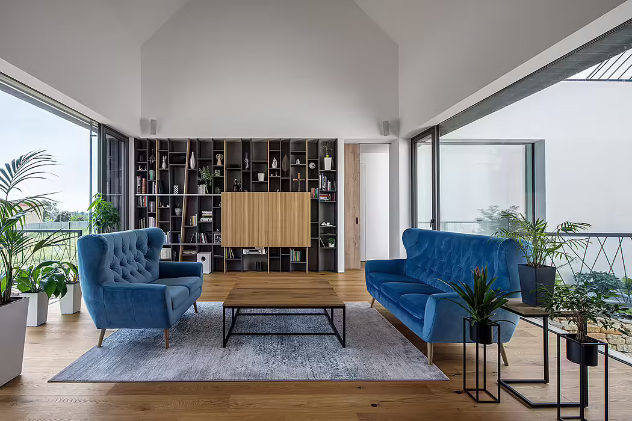
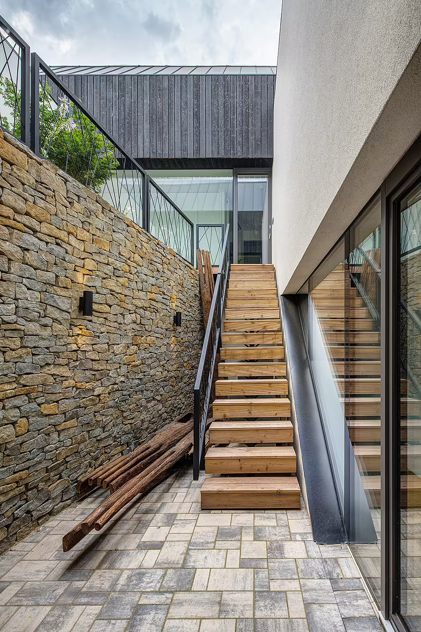
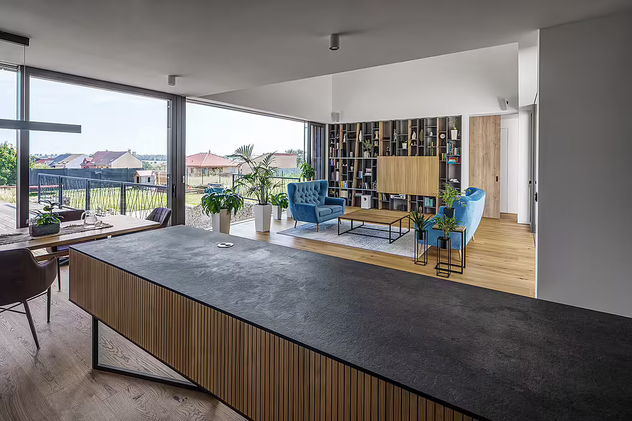
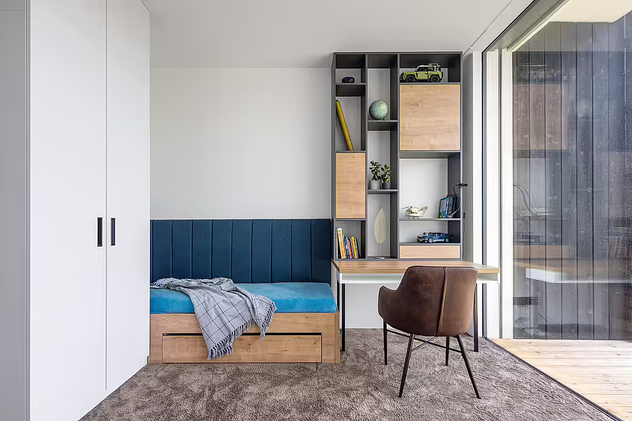
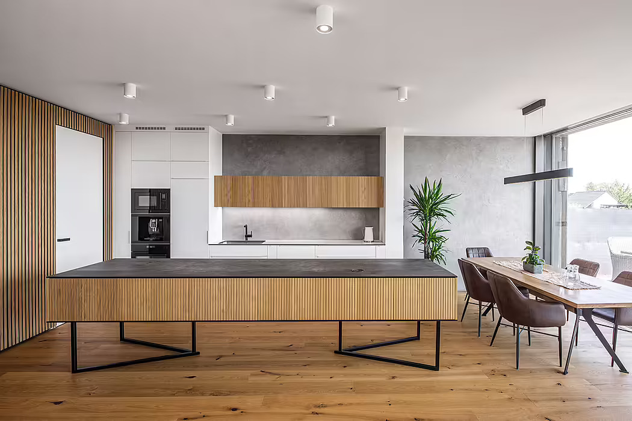
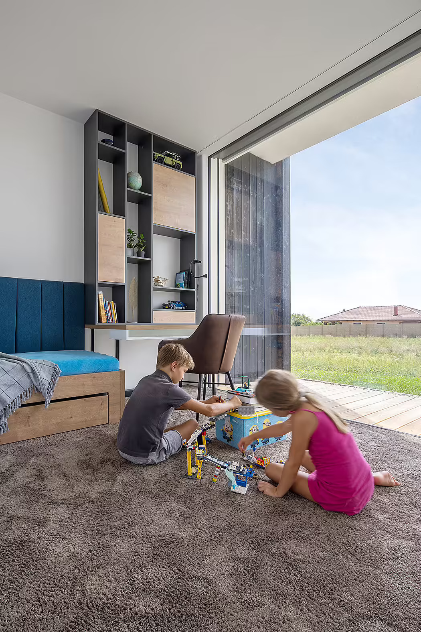
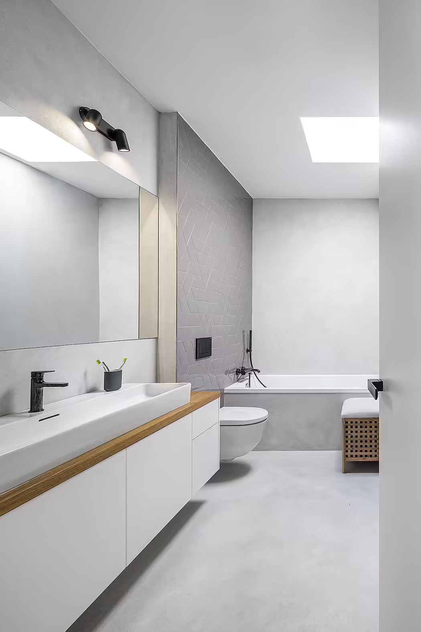
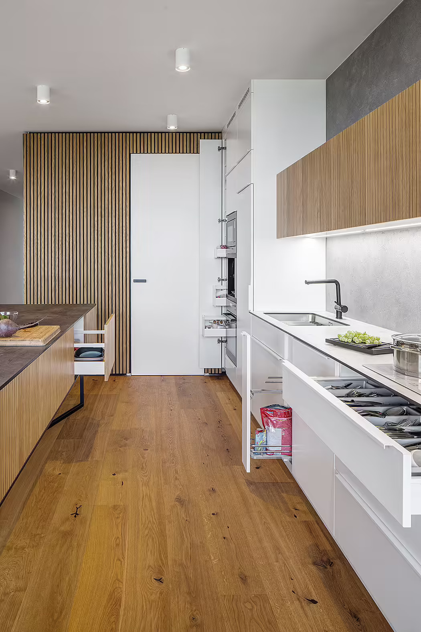
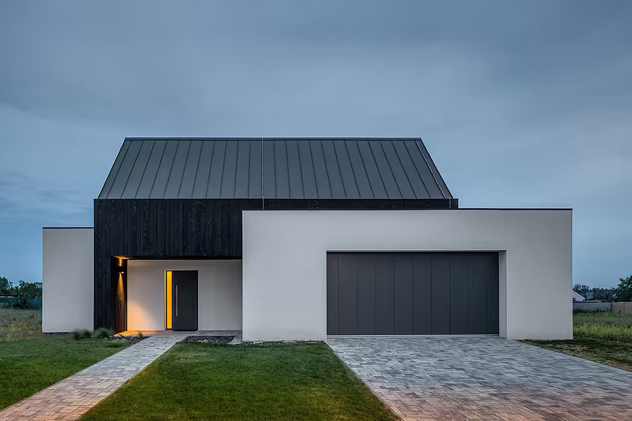
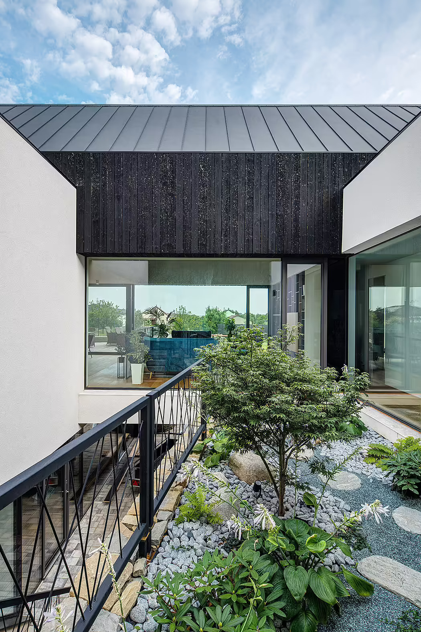
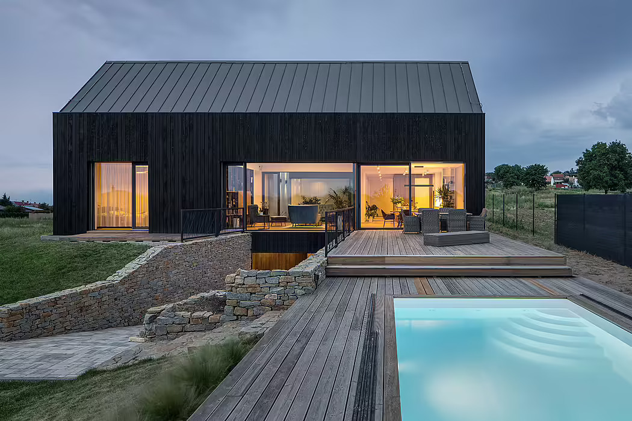
Description
The concept
An atrium house as one of the possible answers to the question – how to build a modern house in a small village that will speak the contemporary language and be based on the historical morphology of village houses?
Basic idea
The current house as a paraphrase of a village building with a yard. At the same time, the shape of the house responds to the relatively dense future development of detached houses in the developing part of the small village.
We built two single-story raised archetypal masses in a row. These masses define the space of the inner atrium, which is further defined by simple blocks. Together, they create a closed compact mass, which we perceive as a paraphrase of a village building with an inner courtyard.
We work with gradation of spaces, both in the interior and exterior. Under the house, a ground cover is created, which directly connects the inner atrium with the garden. At the same time, the semi-basement playroom and music room open into this space.
Description of disposition. We enter a small hall from which we get to a crossroads. From here we can go out through the atrium directly to the garden. Or through the corridor to the main living area, or on the other side to a private wing with bedrooms.
Living space
The kitchen line is designed as an island. The intention was to leave the entire living space as open as possible, which is why the island is designed in a light way, so that it does not reach the ground. Tall appliances are designed along one wall, followed by a work line with a sink and hob. The island offers a generous workspace for cooking together with children.
The gradation of the spaces is most noticeable in the transition to the living room. It opens up to the roof and is also transversely glazed. It is a place to meet family and friends. The television does not play a prominent role here, so we incorporated it into a generous bookcase and hid it behind a sliding panel.
Materials
In the exterior, two basic materials come to the fore. The saddle materials are sheathed in tanned wood and roofed with metal roofing. Additional materials are provided with white plaster.
Photography by Tomas Dittrich
Visit Boq Architekti
- by Matt Watts
扫描二维码分享到微信