巴厘岛乌拉曼豪华生态度假村
Inspiral Architecture and Design Studios
Inspiral Architecture and Design Studios:乌拉曼(Ulaman)豪华生态度假村位于巴厘岛塔巴南的Kaba-Kaba,其令人惊叹的二期工程包含了许多统一整个建筑群的关键设施。乌拉曼度假村一期曾广受媒体和公众好评,并获得了多项国际设计特色和奖项,其中最著名的是备受赞誉的联合国教科文组织可持续建筑奖-凡尔赛建筑奖。度假村二期除了延续一期工程中所使用各种材料,如夯土、竹子、天然石材和再生木材等,还加入了新的关键元素,如在建筑屋顶结构和水疗中心建筑中均能发现的复合SIP板。水疗中心由一系列圆顶和起伏的绿色屋顶组成,将建筑与周围的生态融合在一起。这些面板使用已回收和可回收的EPS以及土基纤维增强聚合物抹灰,可以使其变得更坚固、轻质且具有较高的绝缘性。
Inspiral Architecture and Design Studios: Located in Kaba-Kaba, Tabanan, Bali, the breathtaking second phase of this eco-resort incorporates a number of key facilities that unify the entire complex. Phase 1 of Ulaman was extremely well received by the media and the public and has obtained multiple international design features and awards, most notably the highly acclaimed UNESCO Prix-Versailles award for Sustainable Architecture. Continuing from phase one with a palette of materials such as rammed earth, bamboo, natural stone, and recycled timbers, new key elements such as composite SIP panels have also been incorporated. These can be seen in a number of roof structures and the spa building. This organic building comprises a series of domes with an undulating green roof that merges the building with the surrounding ecology. With an extremely low carbon footprint, these panels use recycled and recyclable EPS with earth-based, fiber- reinforced polymer renders which allow these panels to be strong, lightweight, and with high insulation.
▽度假村鸟瞰 Aerial resort
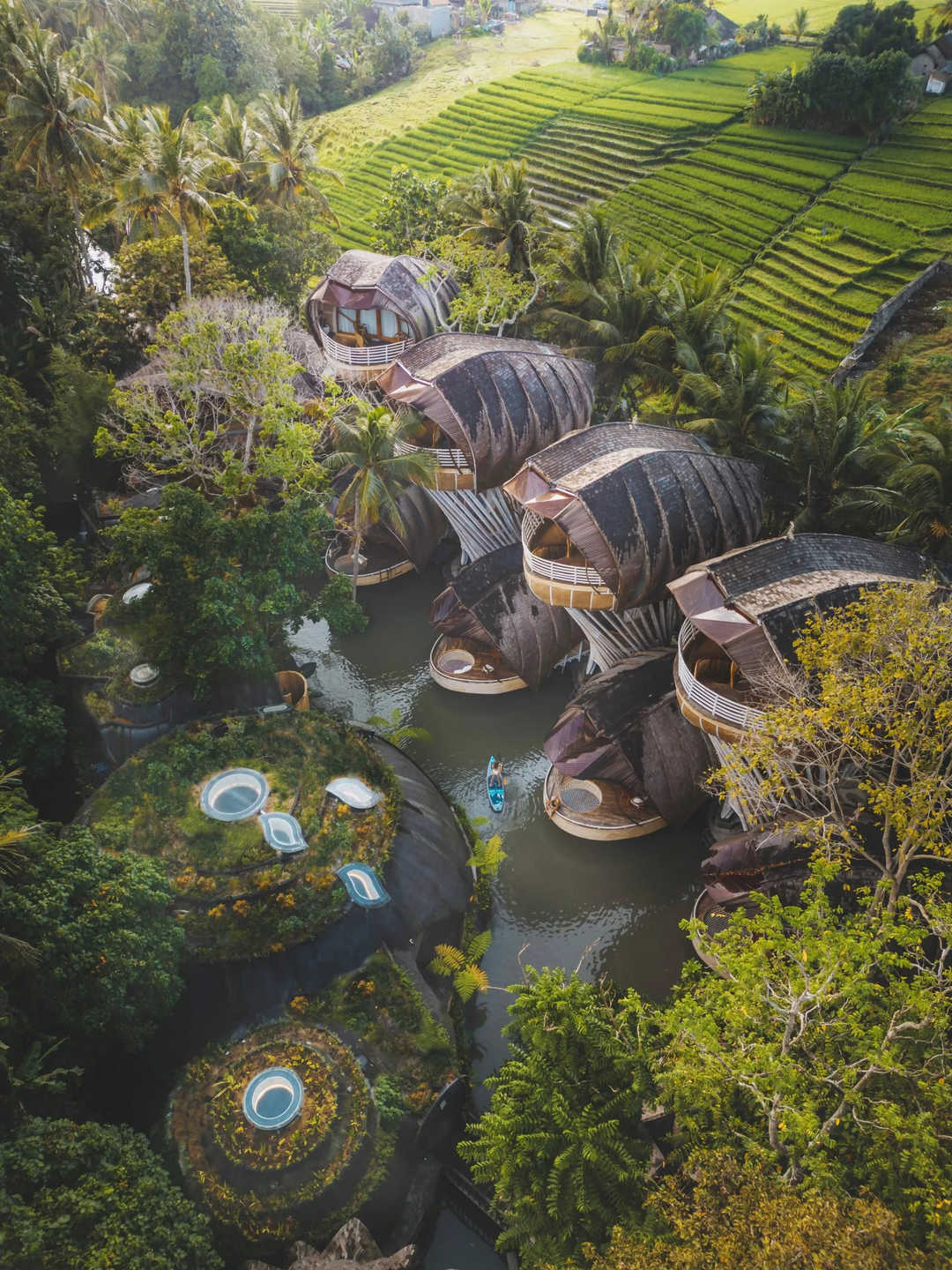
▽度假村中的瀑布 Waterfall resort
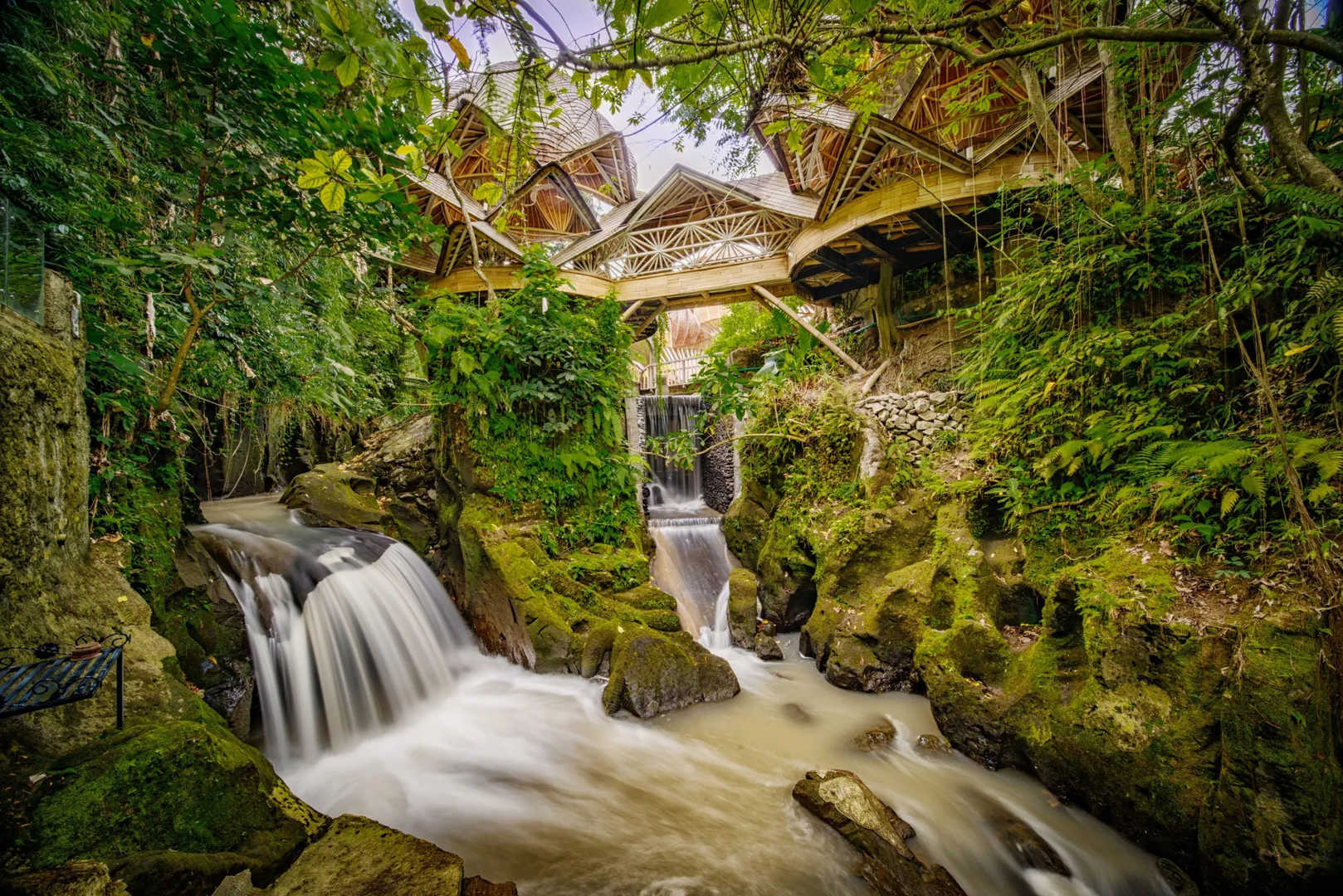
▽度假村中的连接桥梁 Bridge
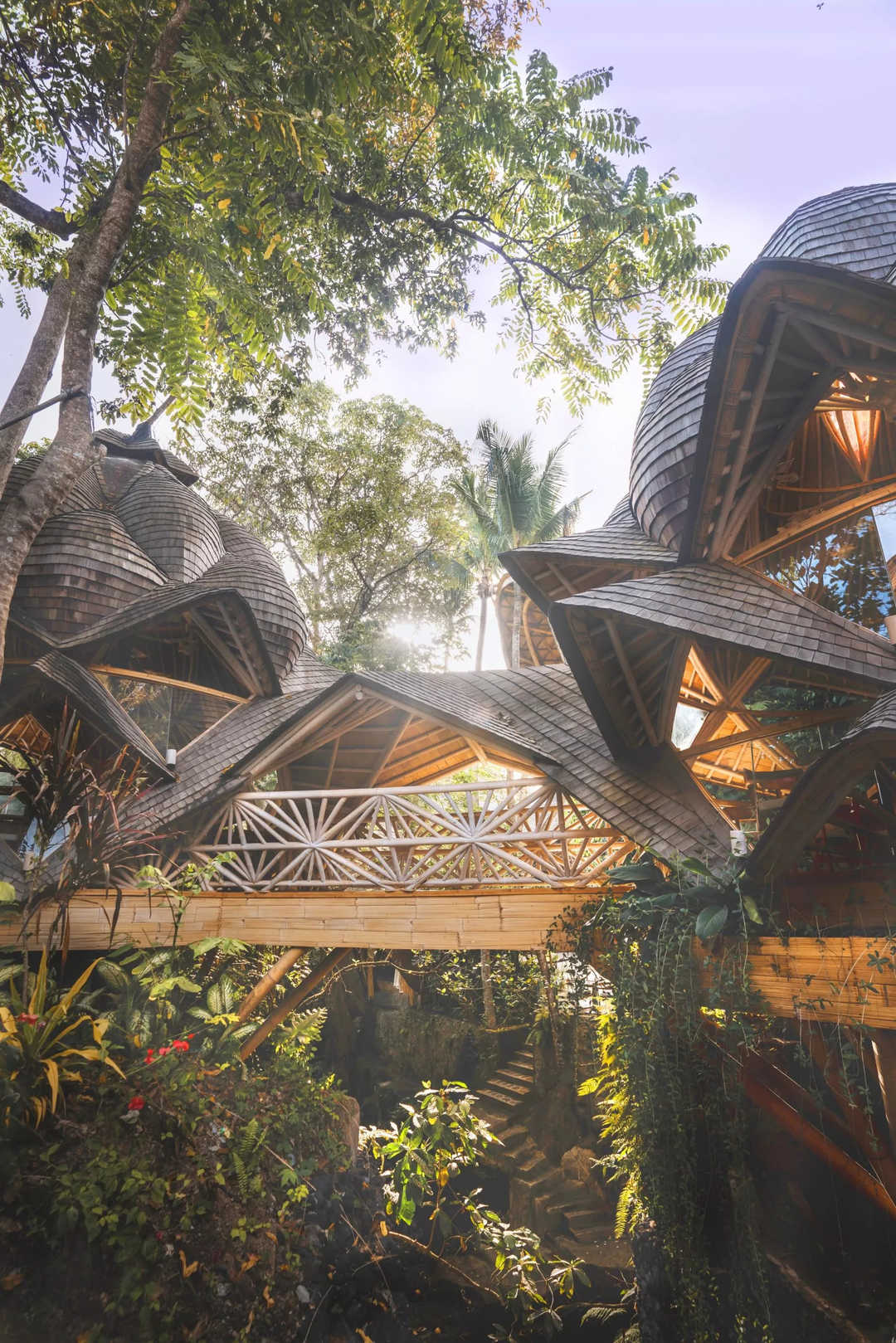
全新的莲花餐厅建筑包含一系列几何的“豆荚”,整体组合起来就像迷你版的大教堂。它们坐落在一个众多瀑布的交汇处,其中一条瀑布的水流是从一个重新引入到场地中心的湖泊中流出。这个曾经因为农业生产而被切断的湖泊现已重获生机,一个微型生态系统已基本上恢复,从而为场地注入光线和氛围。这个湖泊还起到蓄水的作用,可以为水力发电涡轮机提供动力,同时也由位于停车场的太阳能电池板提供能源补给。
The new Lotus restaurant area contains a series of geometric pods that work like mini holistic cathedrals. These sit over an auspicious junction of waterfalls, one of which has been newly created from a lake that has been reintroduced into the center of the site. This lake which was once cut off for agricultural reasons has been brought back to life and essentially a micro-ecosystem has been revived, thus introducing light and ambiance to the site. This lake also functions as a reservoir to power the hydroelectric turbines. These are complemented by solar panels located in a parking area.
▽莲花餐厅鸟瞰 Lotus restaurant aerial
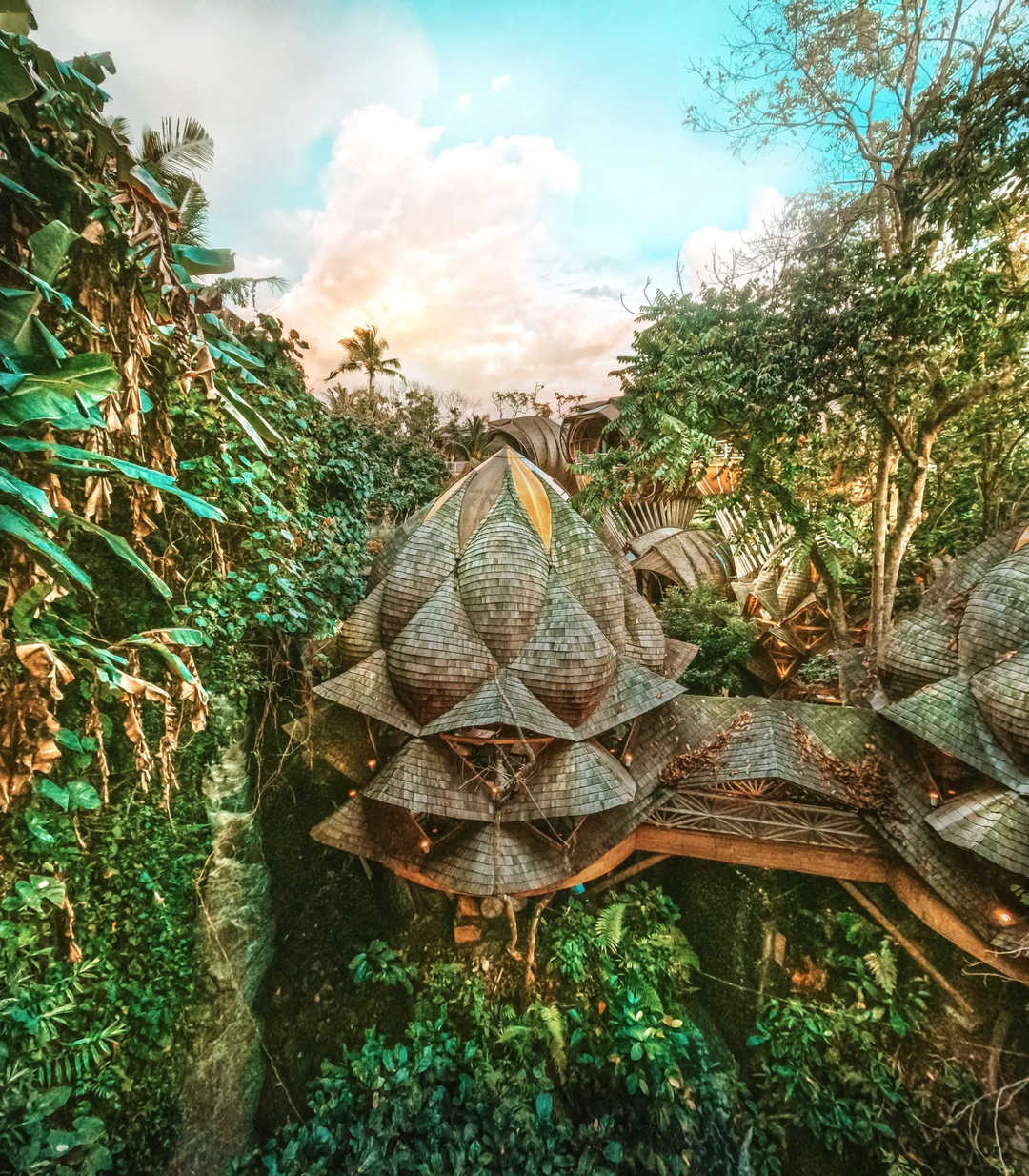
▽莲花餐厅几何结构细部 Restaurant geometry detail
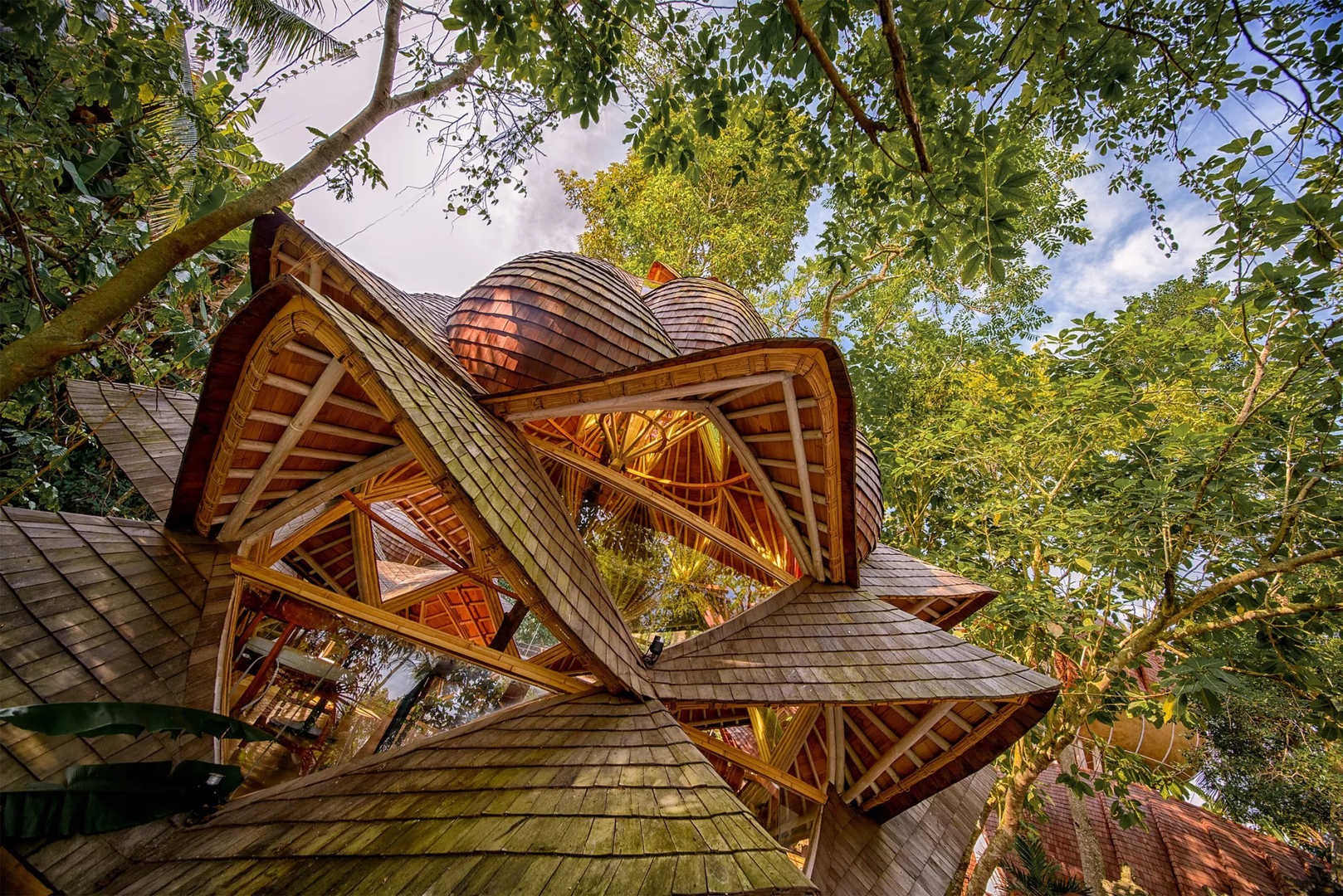
▽莲花餐厅内景 Interior geometry
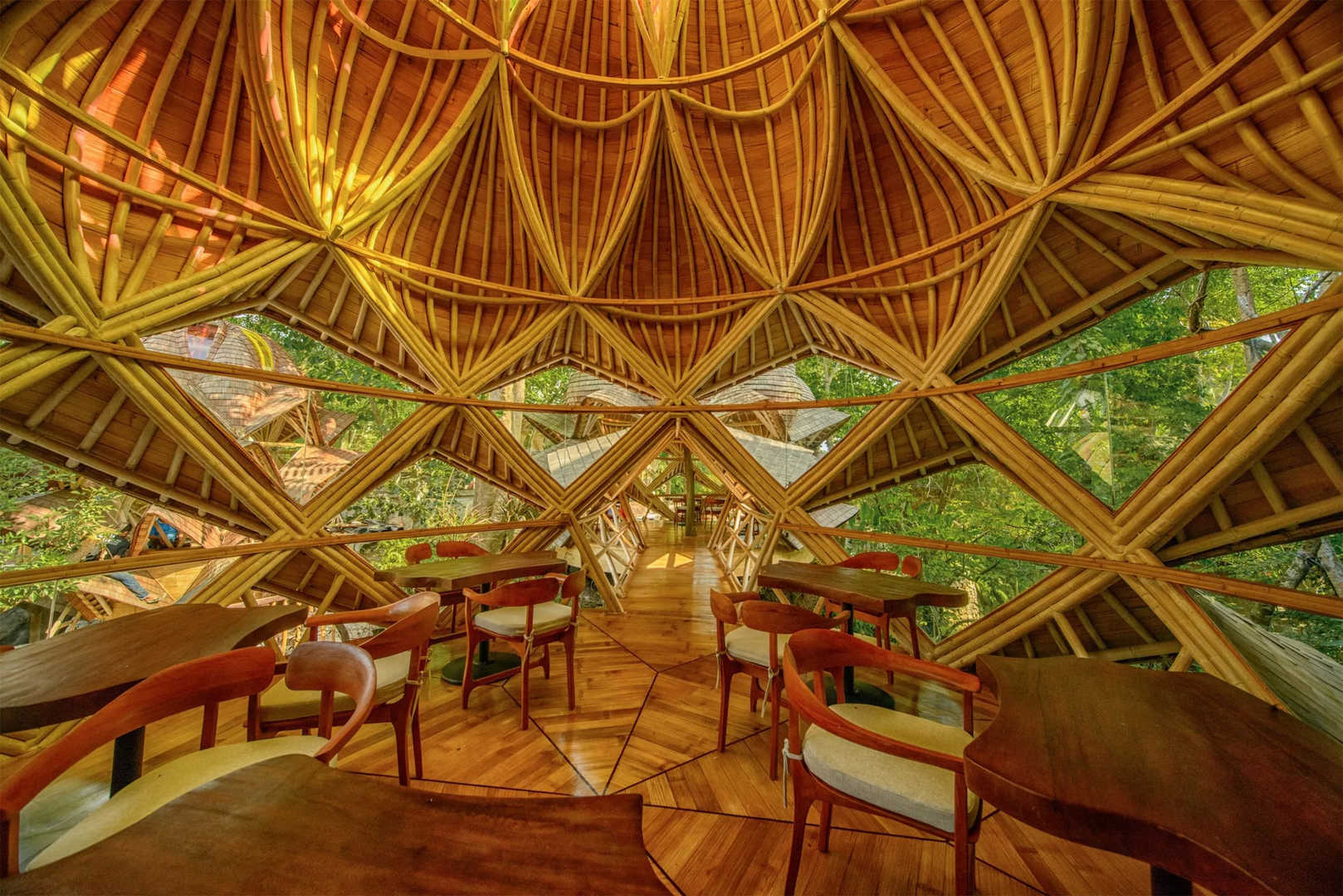
▽餐厅及周围环境 Restaurant
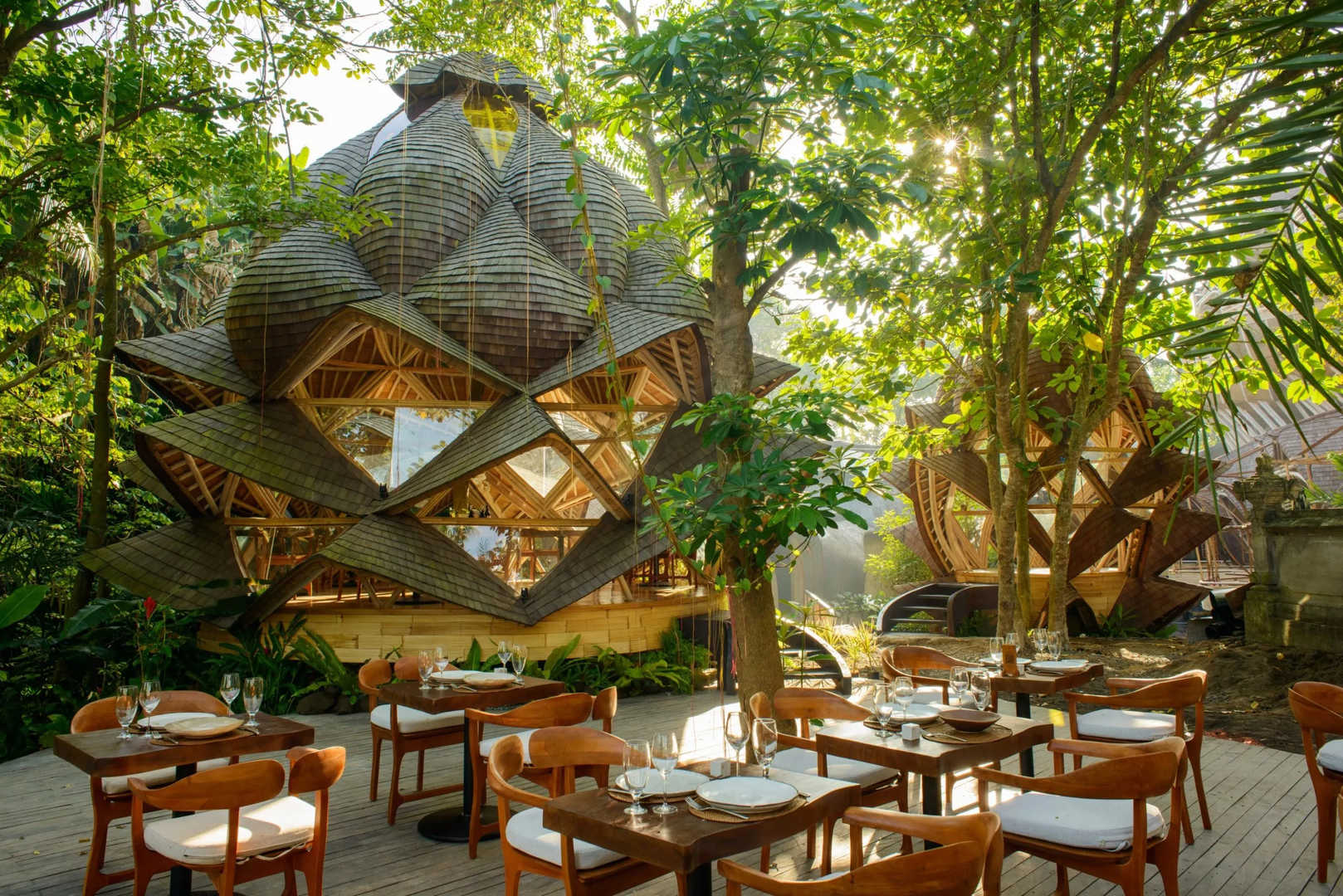
▽私人餐厅和别墅关系 Private dining and villas
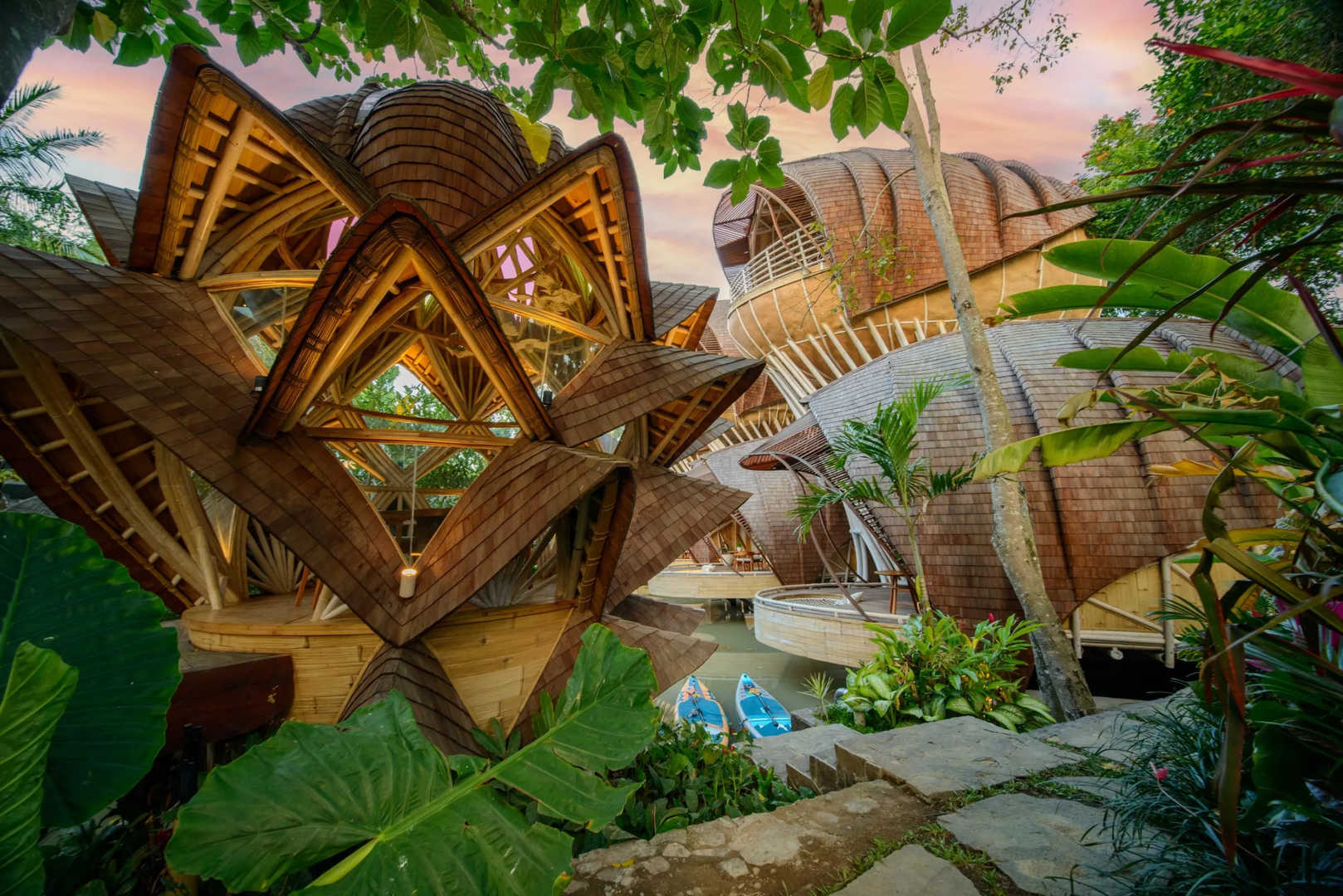
项目二期还增加了一些客房,一些位于湖面上,一些被架起抬升到9米高的树冠上。这些豪华套间高度隔热、隔音,且内部空间宽敞、视野开阔。
A number of rooms have also been added, some perched over the lake and some are raised into the tree canopies at 9m in height. These luxury units are highly insulated from heat and sound, with generous space within and far-reaching views.
▽湖畔别墅内景 Lake villa interior
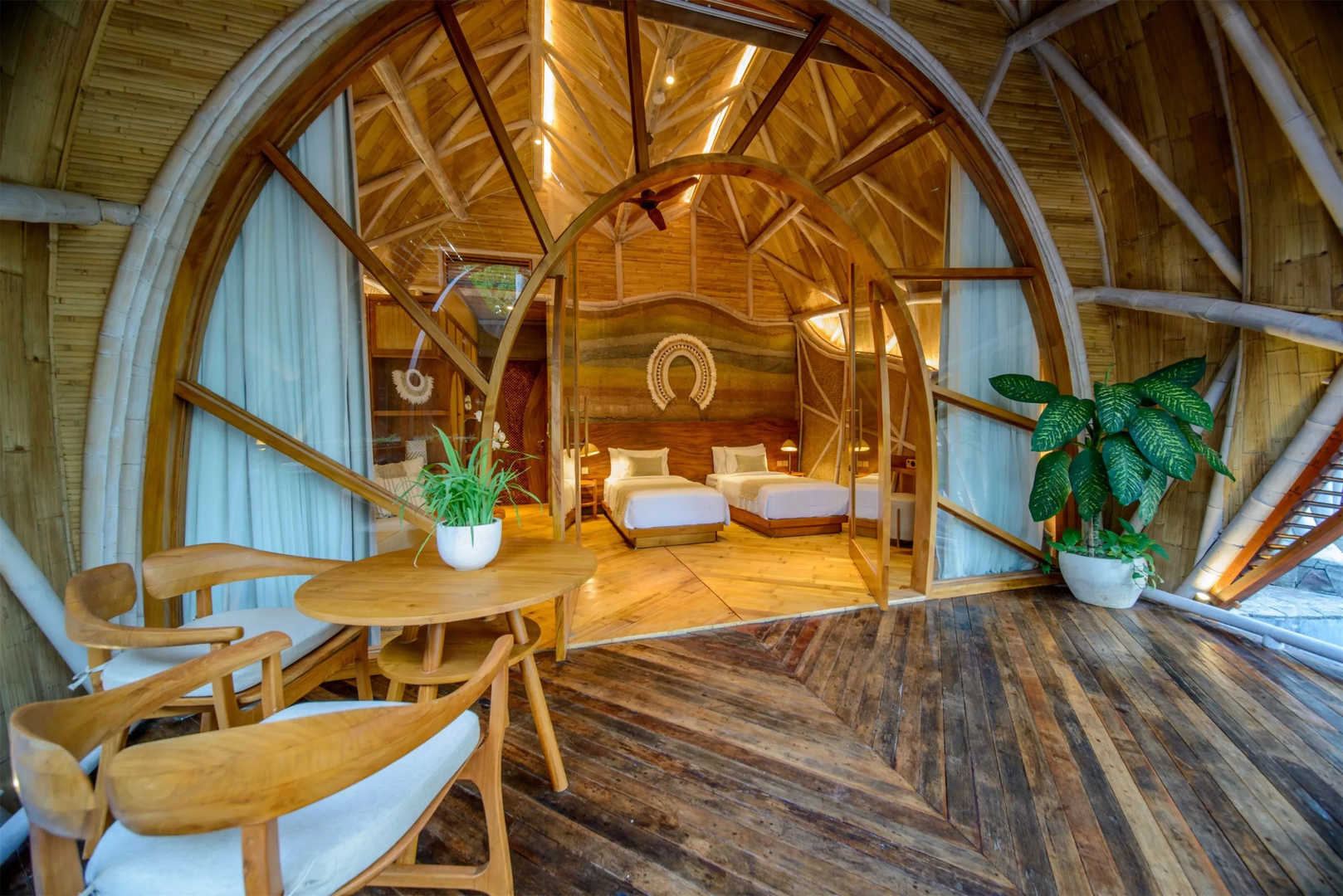
▽湖畔别墅处的莲花餐厅视野 Lake Villa with Lotus view
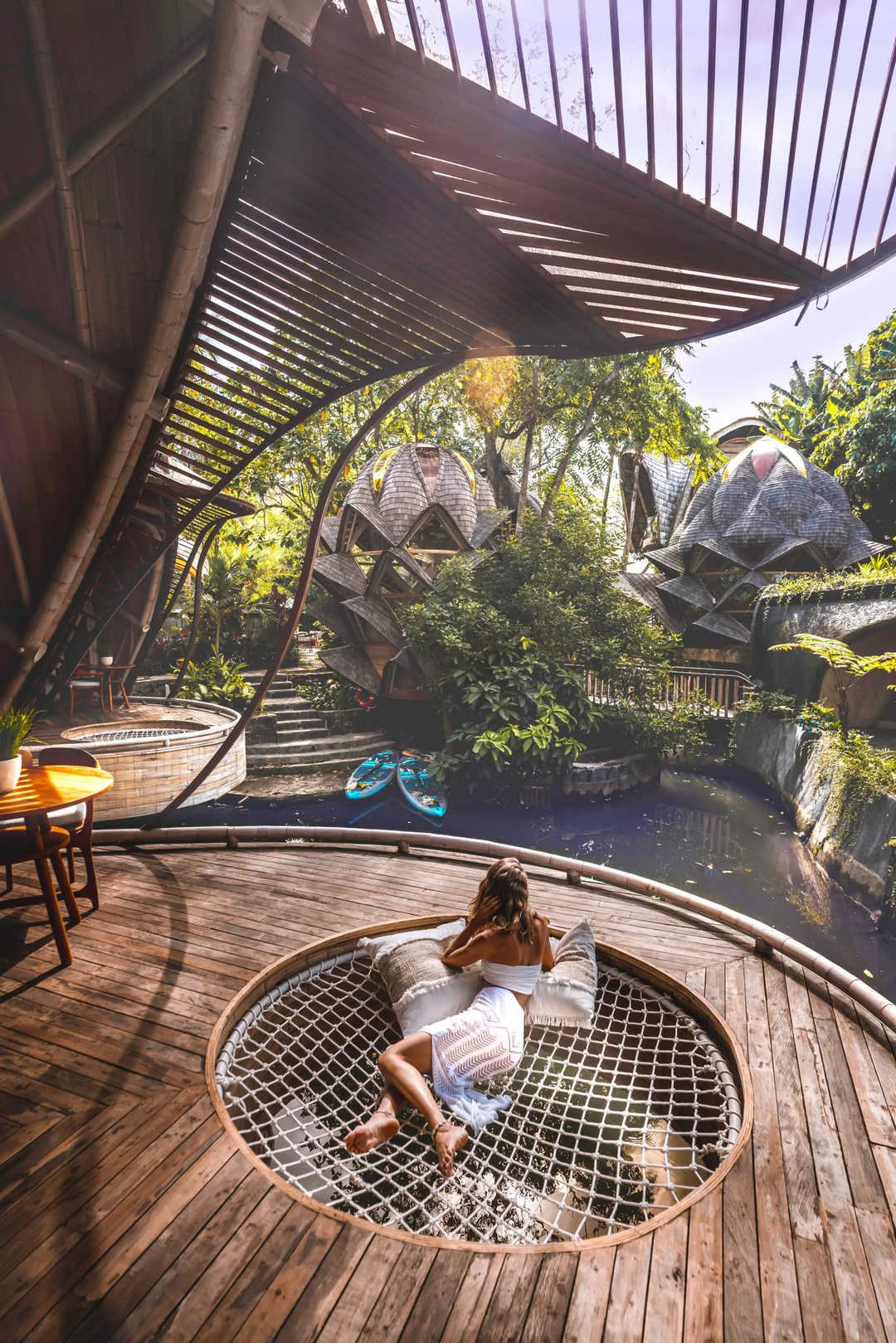
▽空中别墅和湖畔别墅 Sky and lake Villas
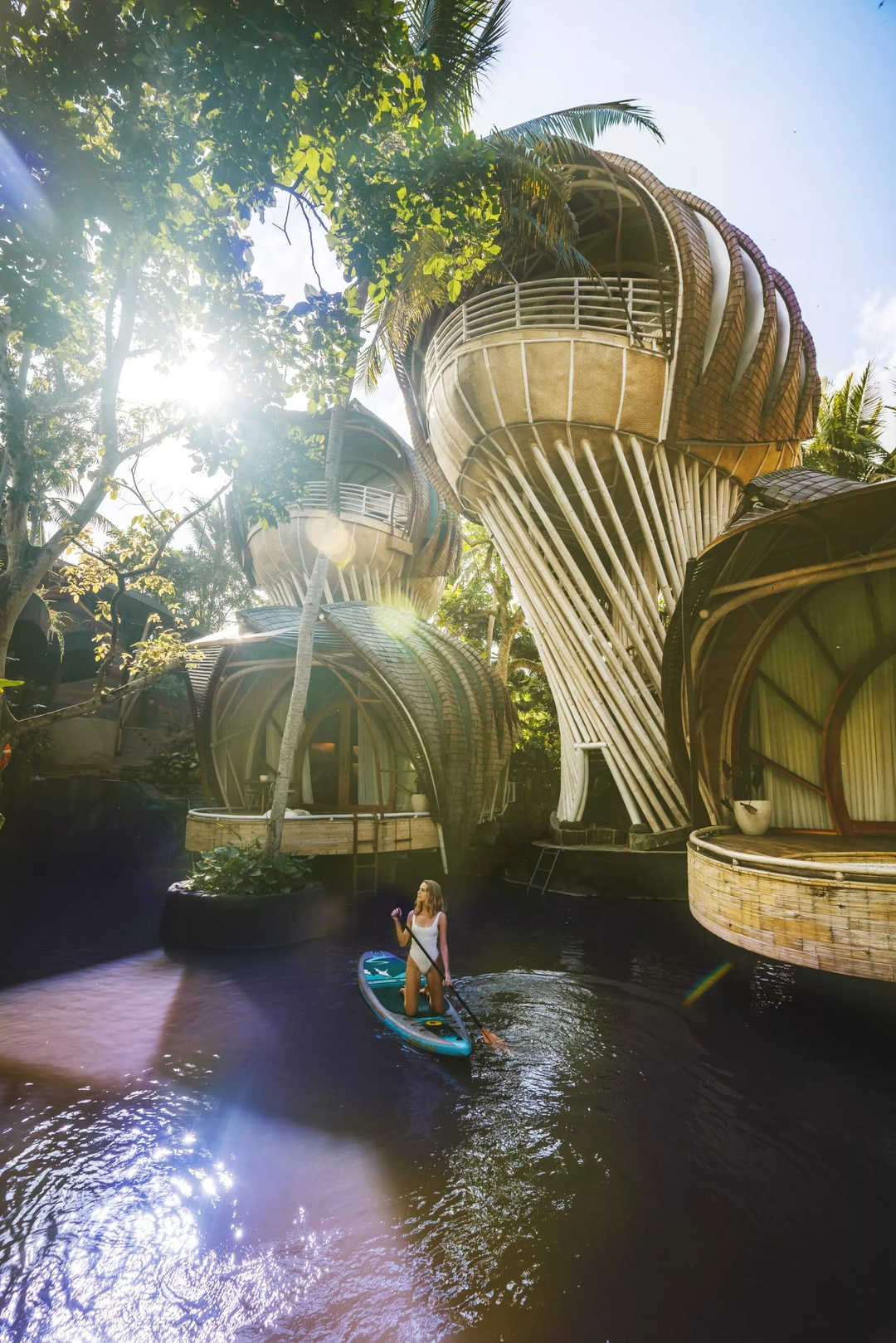
▽别墅鸟瞰 Villas aerial

其他新增的设施还包括健身房、瑜伽馆、生态池和小型会议室。
总之,乌拉曼豪华生态度假村二期在可持续技术和材料的紧密结合以及独特组合方面具有开创性,同时,其周边生态系统的保护和恢复效果也堪称典范。该项目作为客户和建筑设计团队以共同目标而共同努力的声明和见证,可以推动创造可持续智能设计解决方案的潜在边界。
Other facilities include a gym, a yoga pavilion, a naturalized pool, and a small conference room.
In conclusion Ulaman Phase 2 is groundbreaking in its cohesive and unique combination of sustainable technologies and materials. In addition, the preservation and revival of the surrounding ecosystem is nothing short of exemplary. Ulaman is a statement and testimony to what can be achieved when the client and architectural design team work together with a common goal to push the boundaries of what is possible to create sustainable intelligent design solutions.
▽莲花餐厅和水疗中心 Lotus restaurant and spa

▽河流与水疗中心内景 River spa
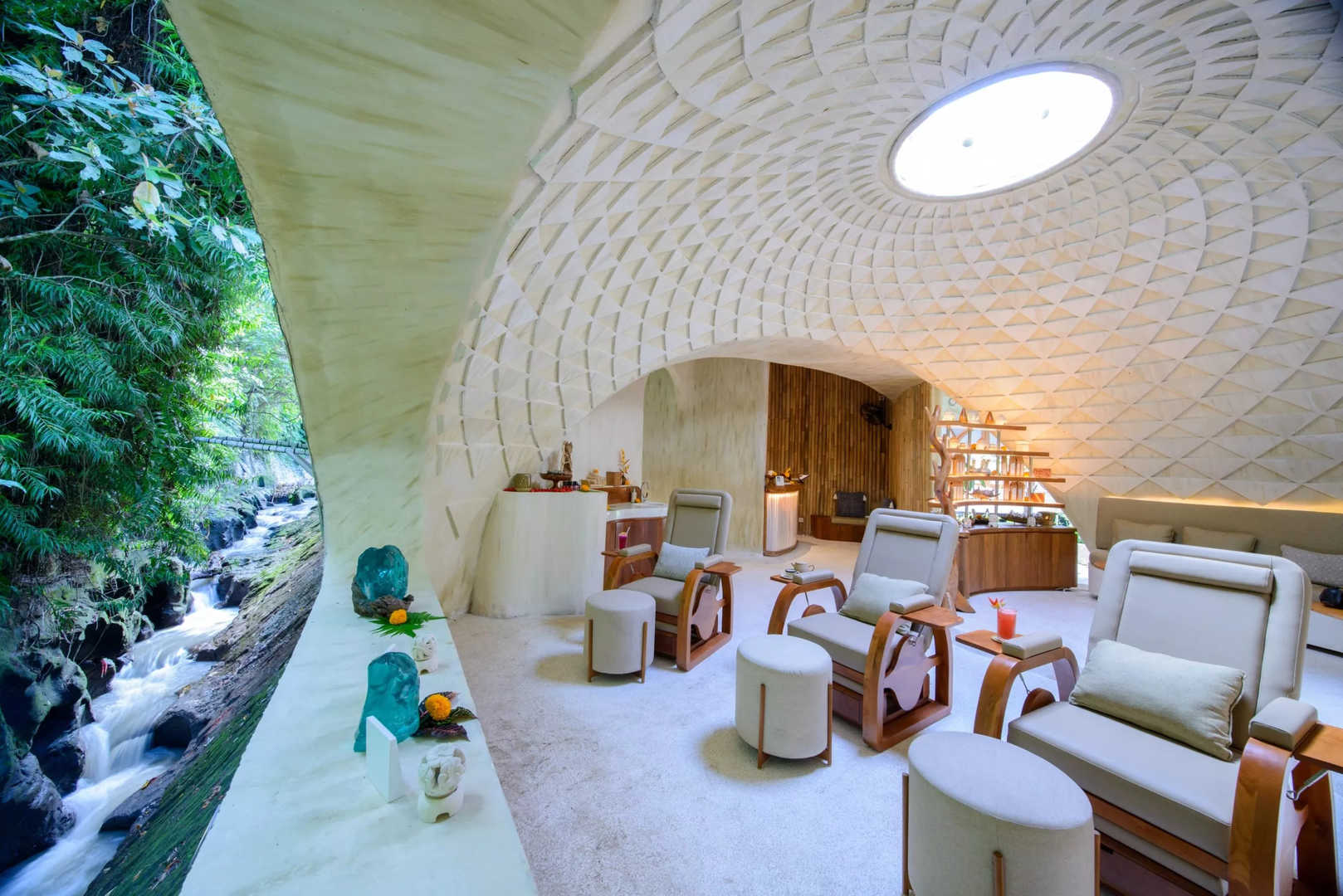
▽水疗中心走廊细节 Spa corridor detail

▽水疗中心大厅 Spa Lobby
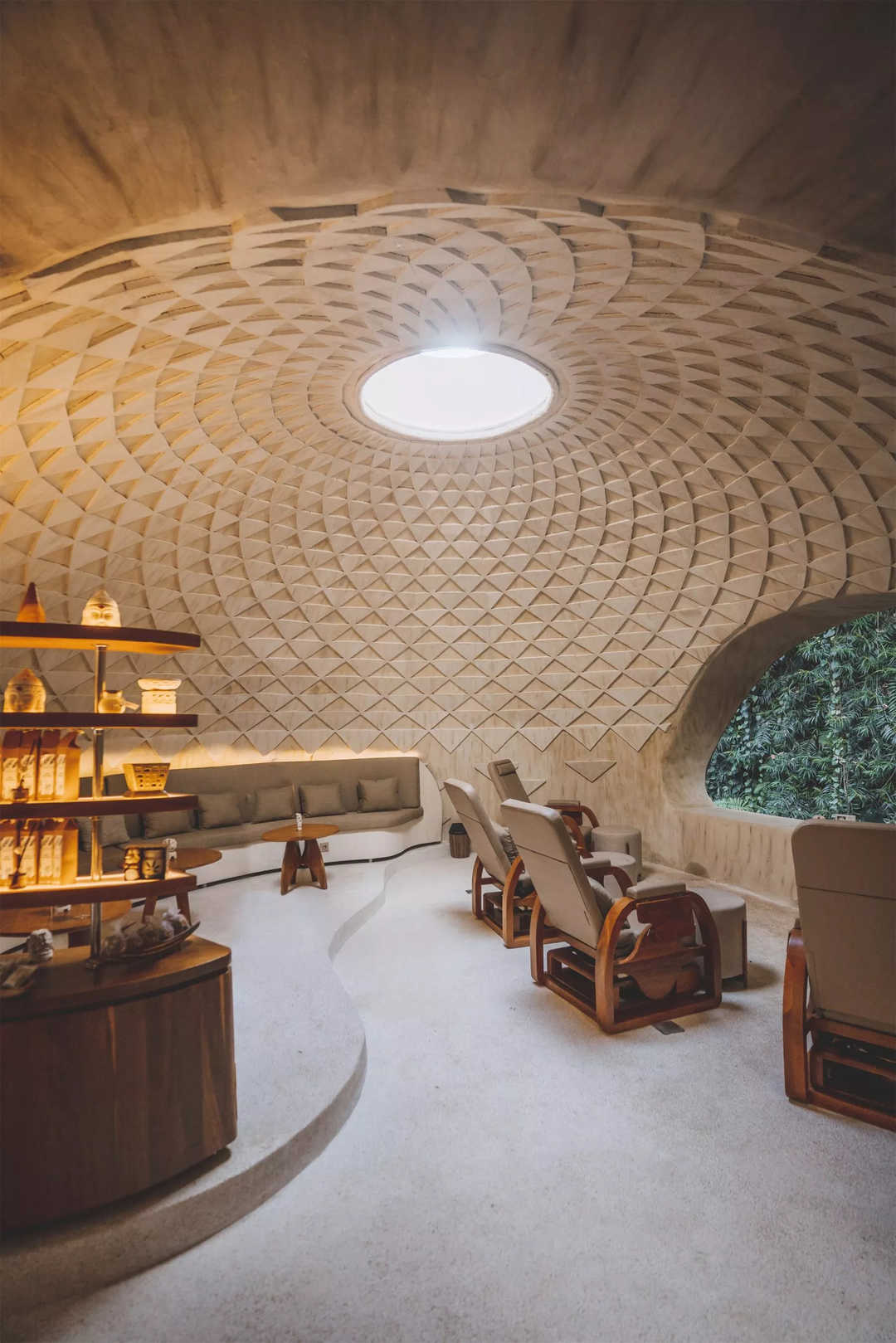
▽水池和餐厅 Pool and restaurant
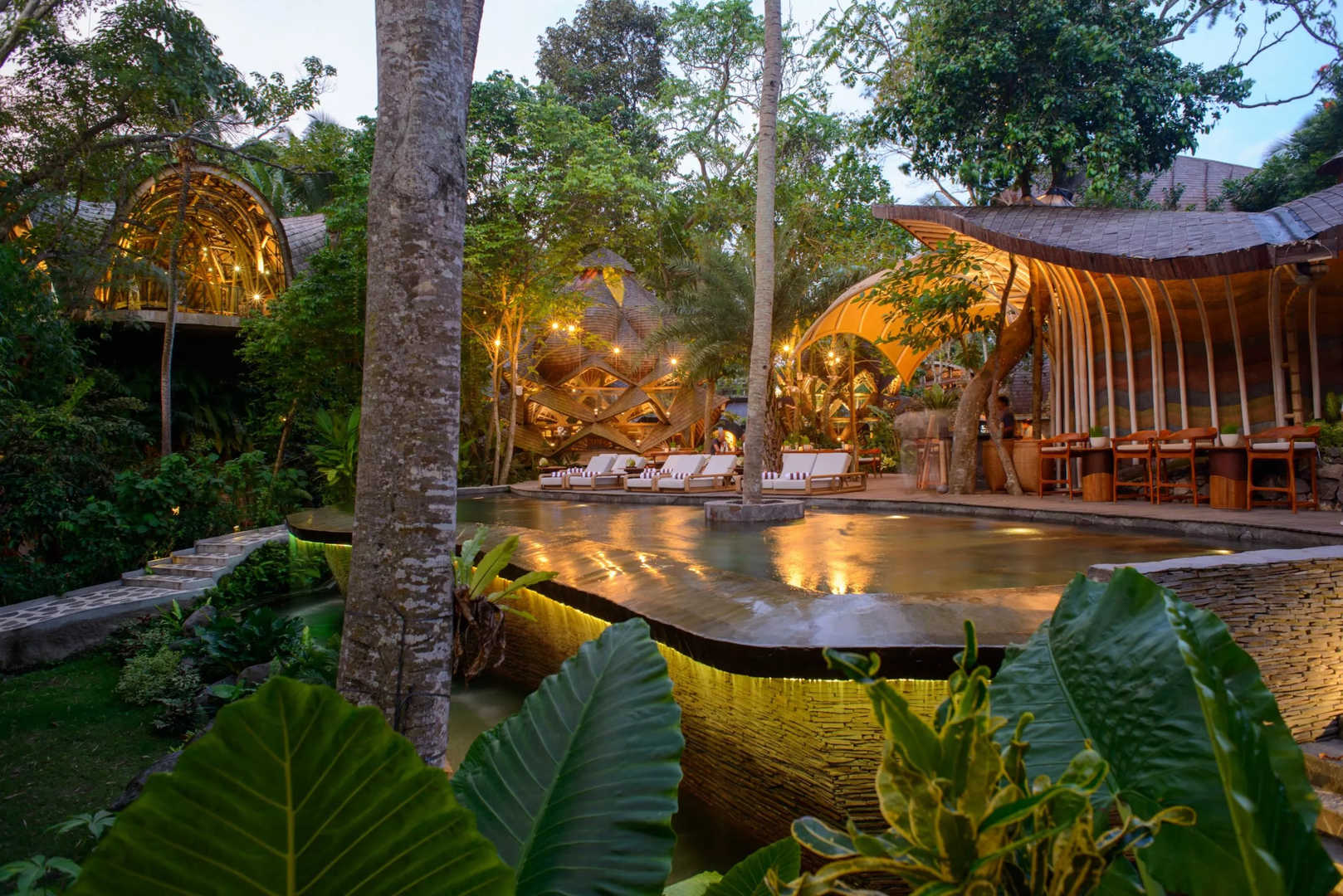
▽酒吧餐厅 Bar restaurant
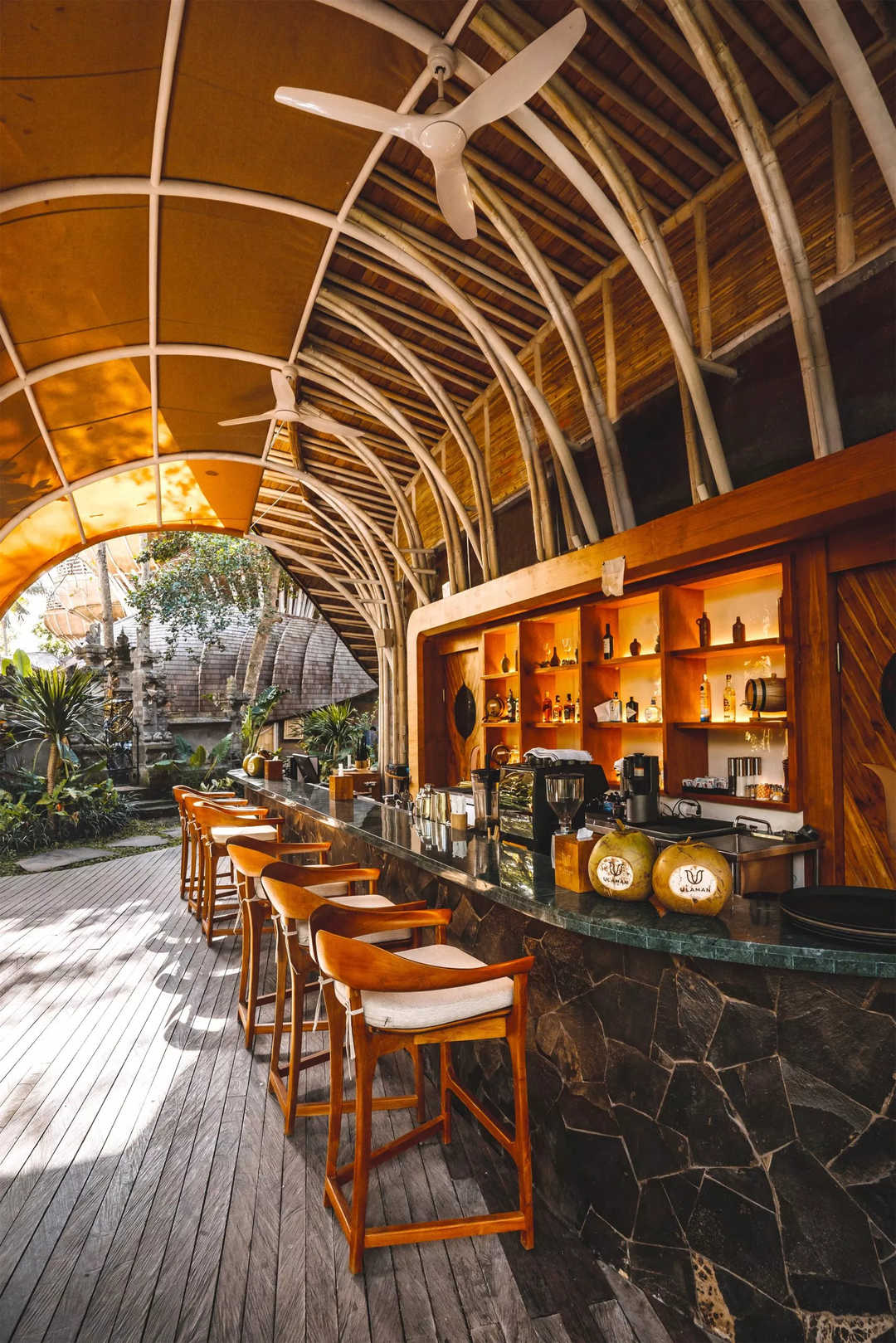
▽设计师 Charlie Hearn
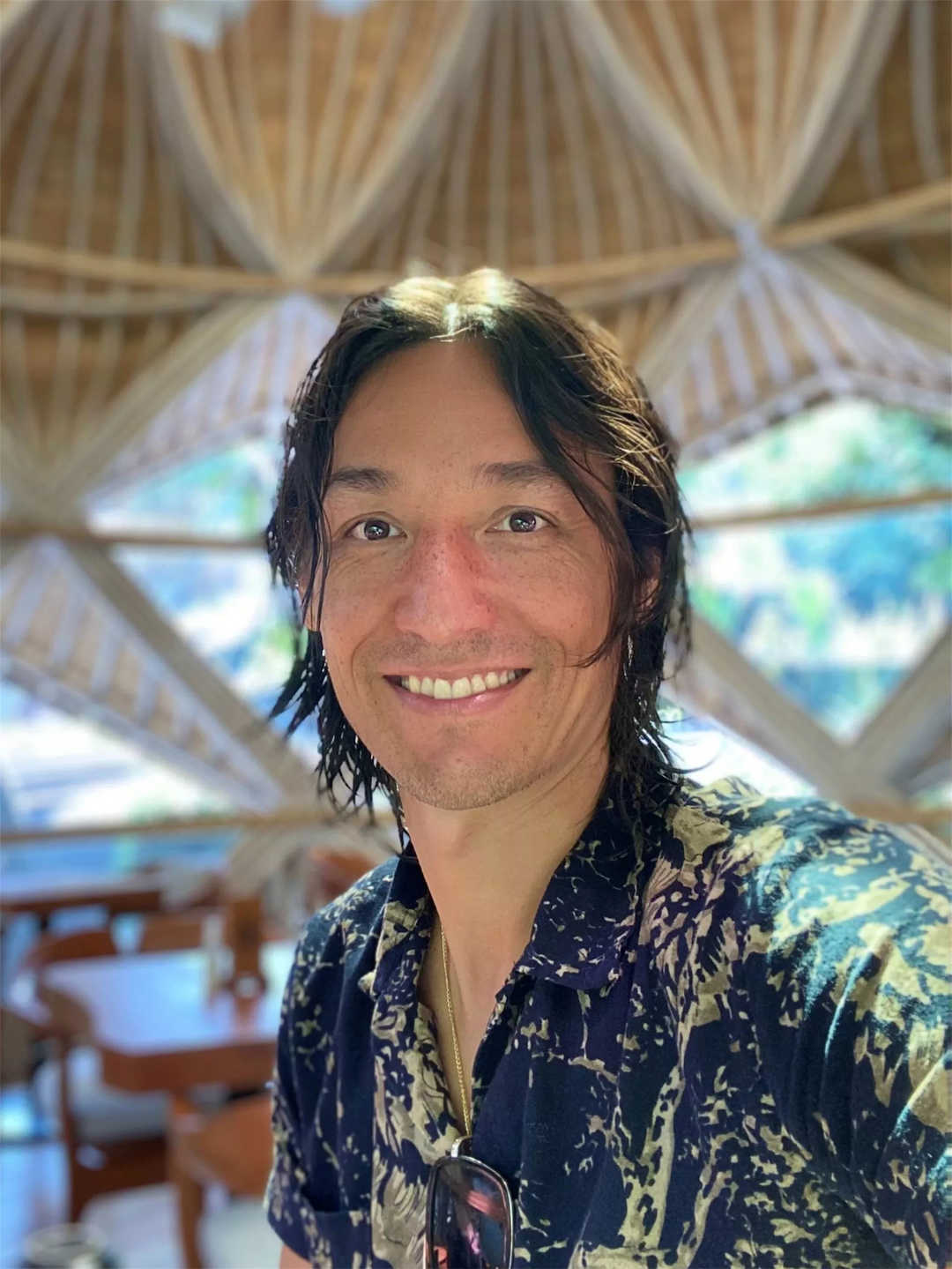
▽生态度假村总平面图 Ulaman Eco-Luxury Retreat Masterplan

▽莲花餐厅平面布局图 Lotus Plan
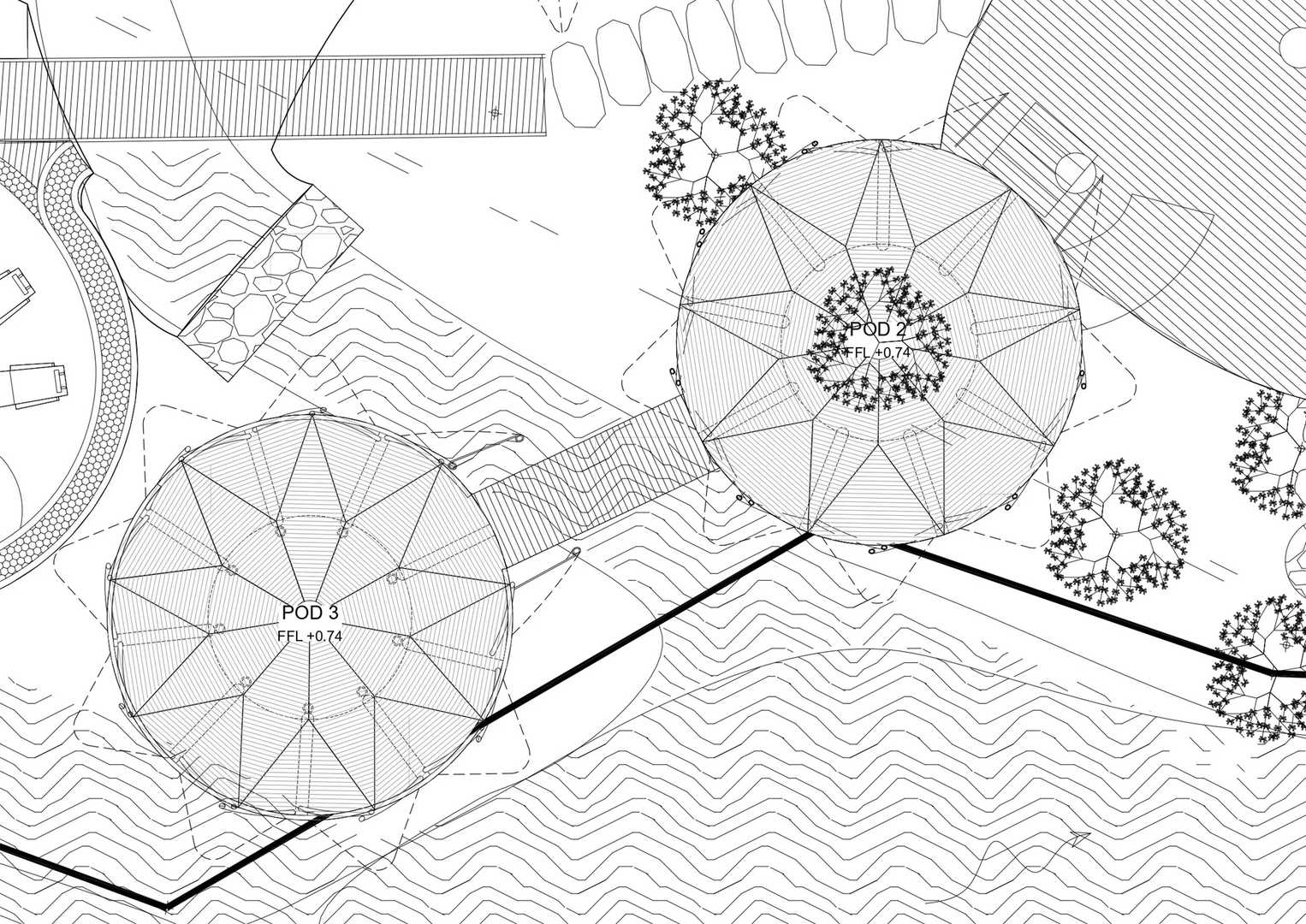
▽莲花餐厅轴测图 Lotus Ulaman Axo
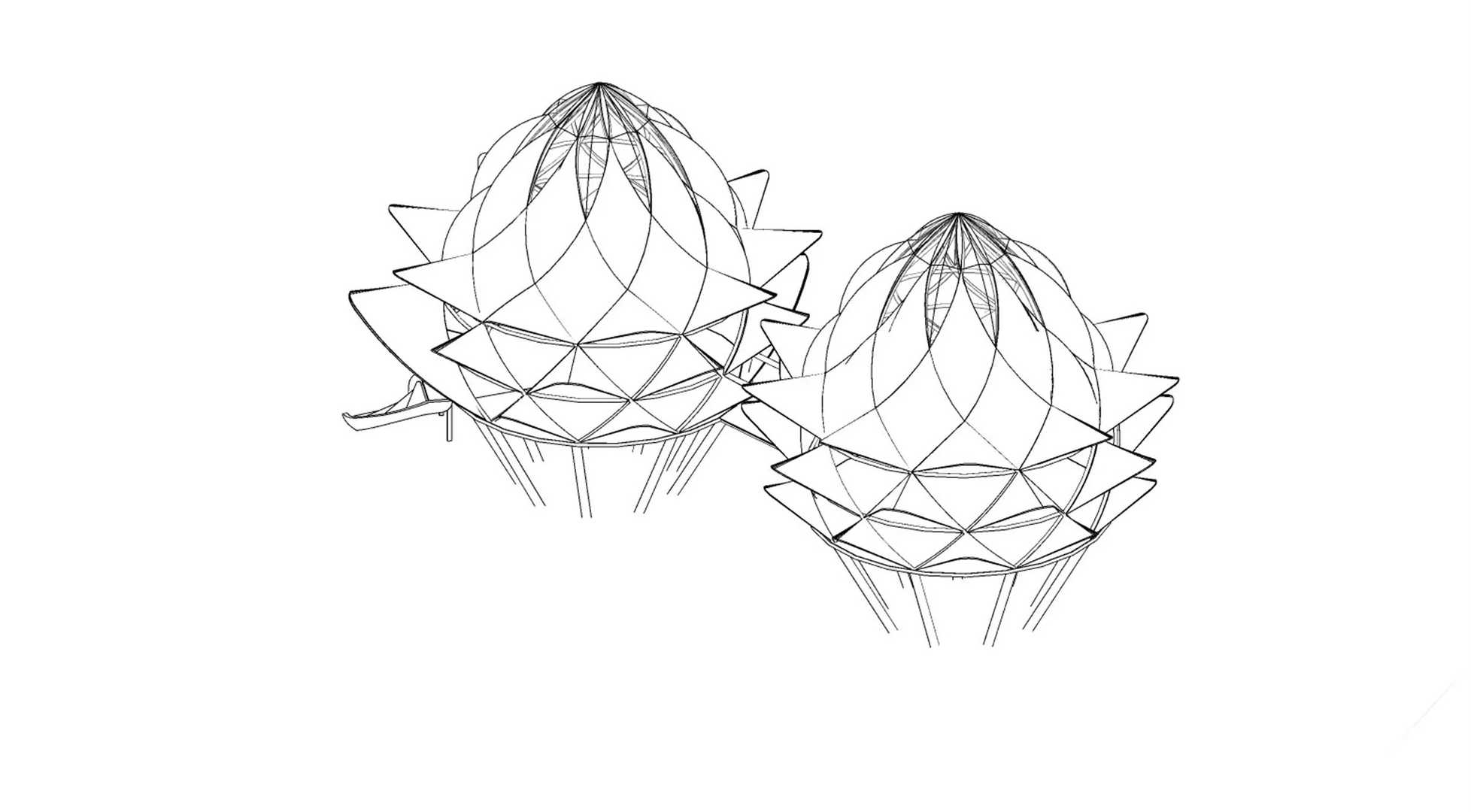
▽莲花餐厅立面图 Lotus Elevation

▽莲花餐剖面图 Lotus Sections
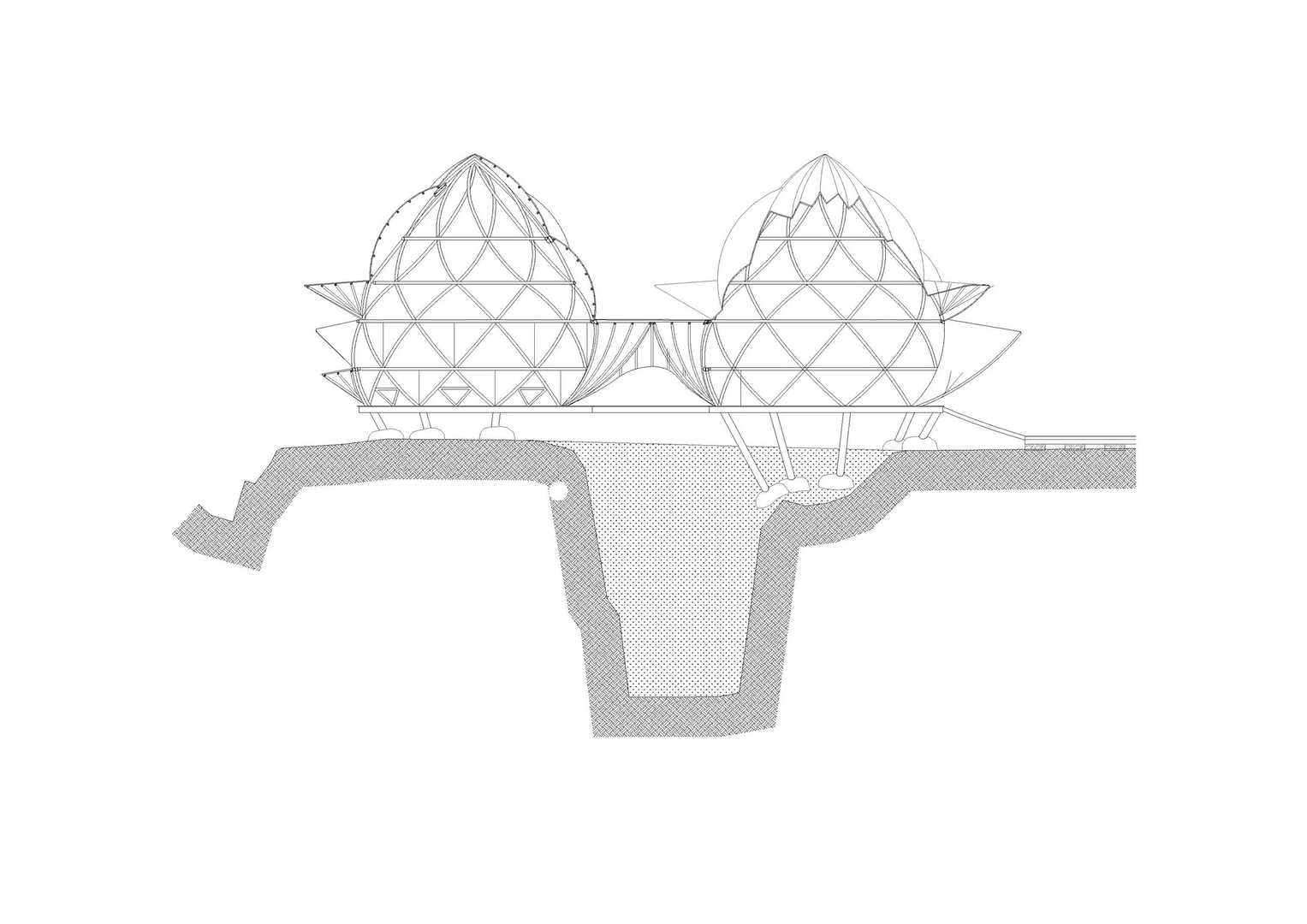
▽空中别墅平面图 Sky Villa Plan
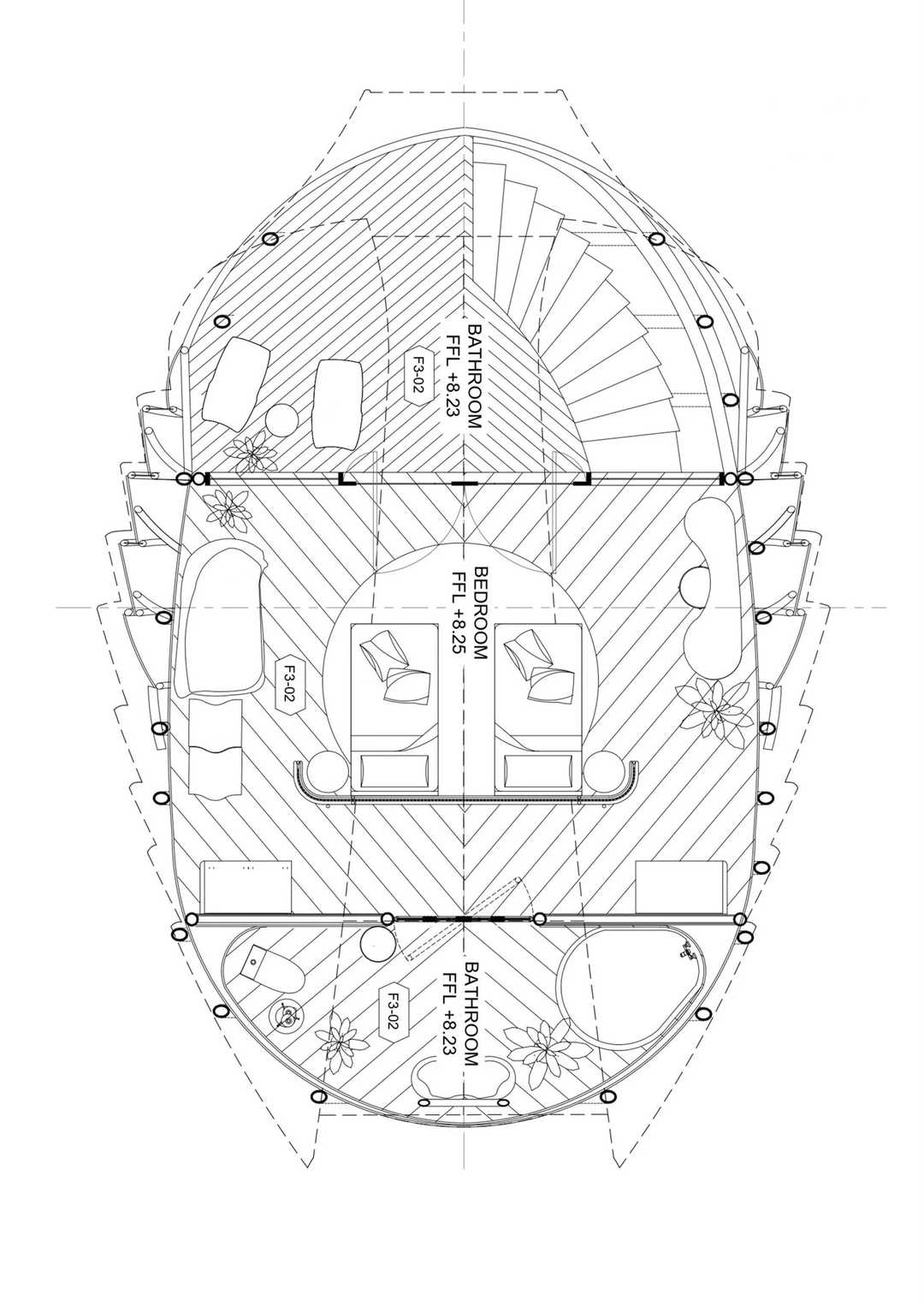
▽空中别墅轴测图 Sky Villa Axo
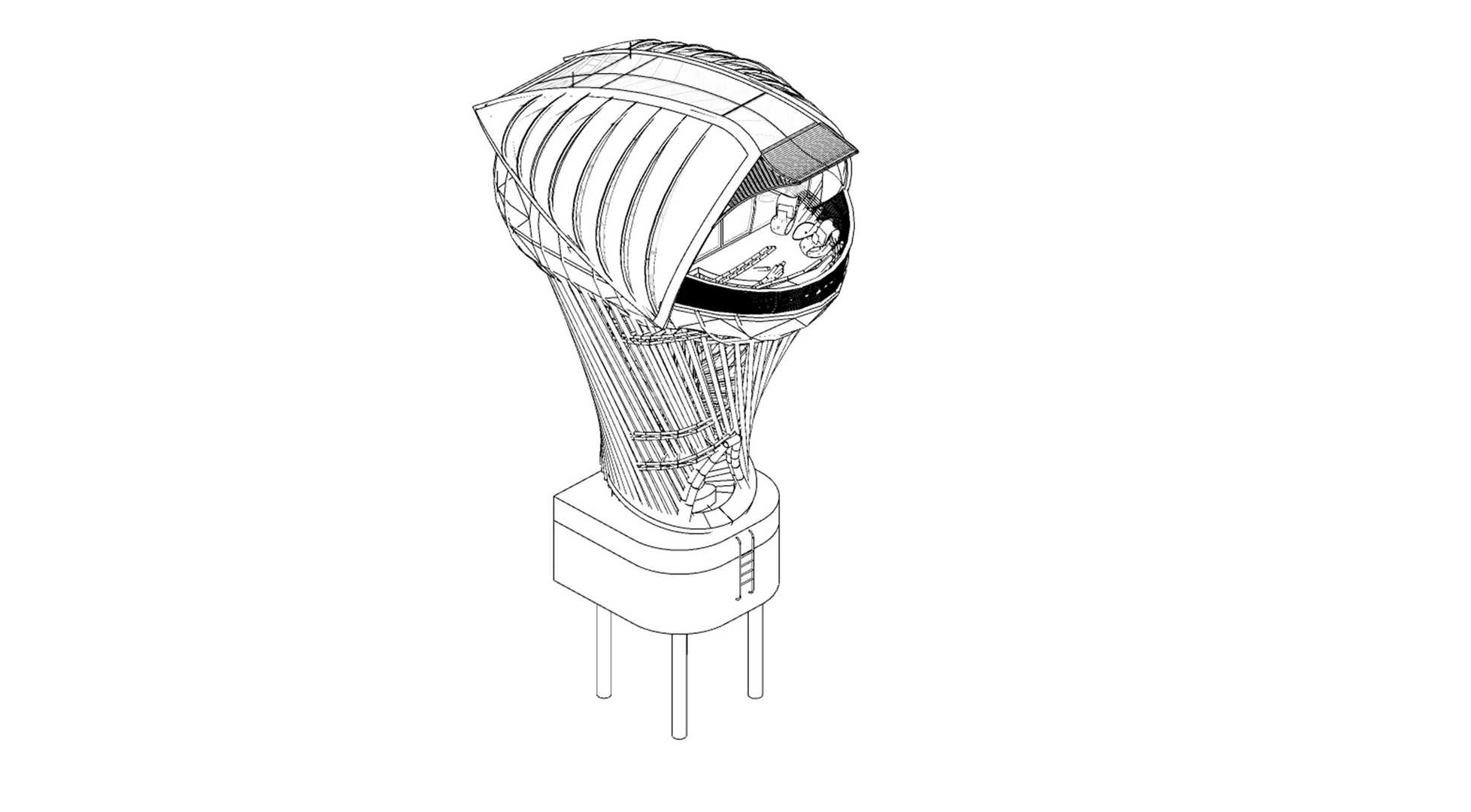
▽空中别墅剖面图 Sky Villa Section

▽湖畔别墅轴侧图 Lake Villa Axo

▽水疗中心建筑及按摩室平面图 Spa Building Massage Room Plan

▽水疗中心剖面图 Spa Building Sections

项目名称:乌拉曼豪华生态度假村
竣工年份:2022年
项目地点:印度尼西亚 巴厘岛 卡巴
总建筑面积:1521平方米
景观/建筑公司:Inspiral Architecture and Design Studios
网址:www.inspilarchitects.com
联系人电子邮件:communications@inspiralarchitecture
首席建筑师:Charlie Hearn
设计团队:Marvin Edward Lesmana(概念3D建筑师)、Laura Tika R(项目建筑师)
客户:Dino Magnatta
合作者:Prima Design、Ateng Tiying Mas、Adyaksa Alkara Persada CV、Wayan Konstruksi
图片来源:@wanderskyy @kevin_mirc @biancablajovan @nora.p.b @mati_allendes
摄影师网站:wanderskyy.com, https://symbiosis.studio.com
摄影师邮件: mirc.kevin@gmail.com, hola@symbiosis.studio.com
Project Name: Ulaman Eco-Luxury Resort
Completion Year: 2022
Project Location: Kaba-Kaba, Bali, Indonesia
Gross Built Area (m2/ ft2): 1521m2
Landscape/Architecture Firm: Inspiral Architecture and Design Studios
Website: www.inspiralarchitects.com
Contact e-mail: communications@inspiralarchitecture
Lead Architects: Charlie Hearn
Design Team: Marvin Edward Lesmana (conceptual 3D architect), Laura Tika R (project architect)
Clients: Dino Magnatta
Collaborators: Prima Design, Ateng Tiying Mas, CV Adyaksa Alkara Persada, Wayan Konstruksi
Photo Credits: @wanderskyy @kevin_mirc @biancablajovan @nora.p.b @mati_allendes
Photographer’s Website: wanderskyy.com, https://symbiosis.studio.com
Photographer’s e-mail: mirc.kevin@gmail.com, hola@symbiosis.studio.com
扫描二维码分享到微信