南京中华中学雨花校区
东南大学建筑设计研究院有限公司
中华中学雨花校区建设属于南京五大名校外迁项目,位于南京市雨花台区中部,总用地面积约12.15公顷,总建筑面积103326.73平方米。8月30日,中华中学雨花校区启动仪式隆重举行,标志着象征着未来教育新模式的“STREAM学习中心”正式投入使用,为未来发展理论与实践结合、跨学科交融的新型教学模式打下的物质平台。
▼项目概览

▼西北角半鸟瞰
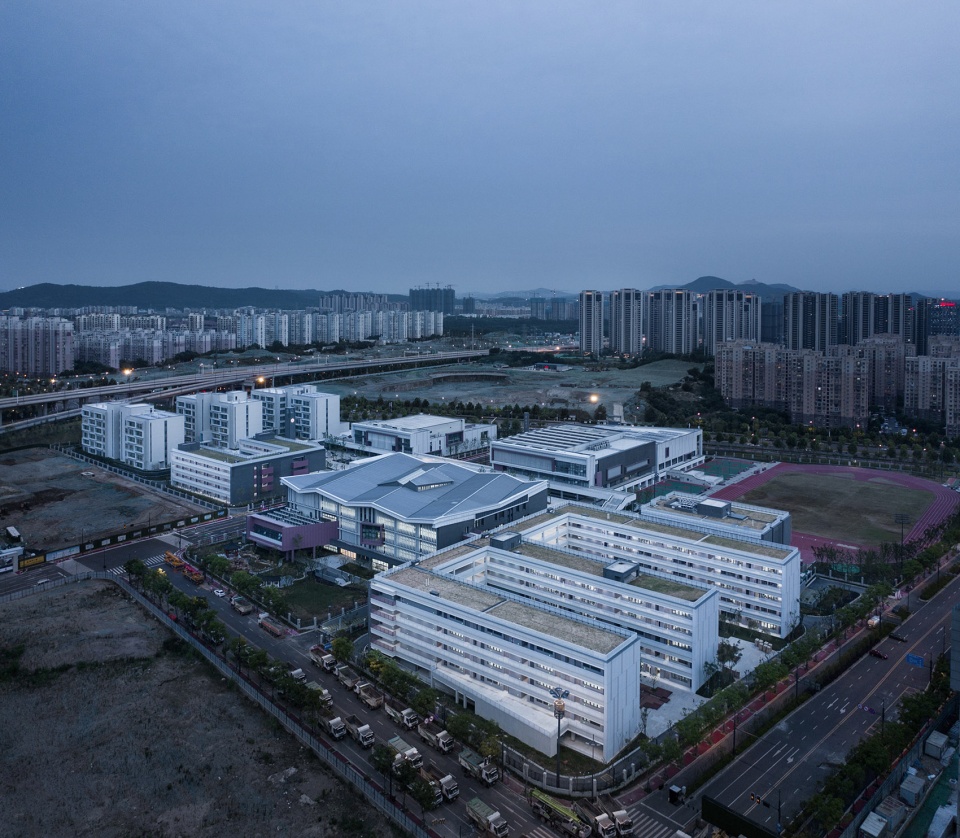
▼西校区局部半鸟瞰
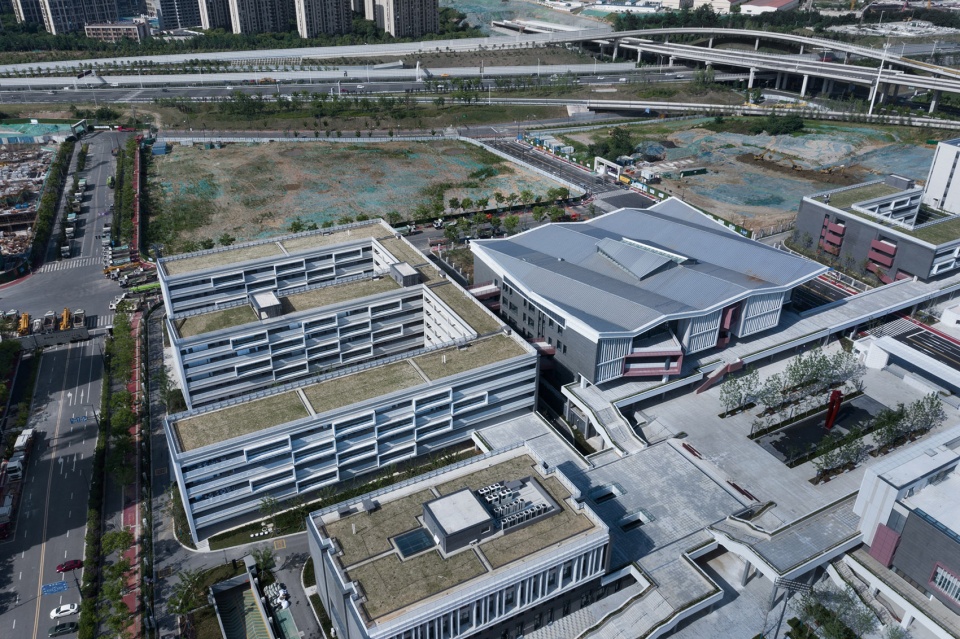
▼场地的高差
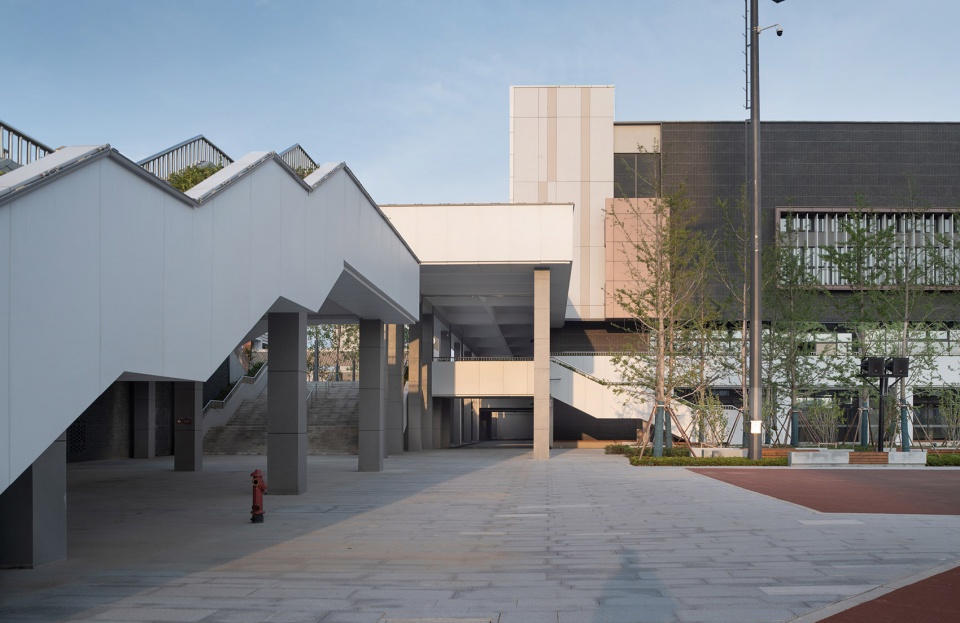
为了缝合被城市道路分开的东西两个校区,提高师生效率,该设计用南北两道天桥将学习中心、体育馆、食堂和大礼堂串联形成一个“知识之环”,从而学校中使用率最高的重要建筑被紧密地串联在了一个二层环路上。围合的环路构成“中央公园”:东西两个校区的入口广场相对,拼合成校园最核心的开放空间。东西向的礼仪轴两端分别树立行政楼和钟塔,作为轴线的收束点。设计充分利用场地高差,减少土方外运量的同时,营造立体化的绿性态校园景观。
▼中华中学雨花校区整体剖面

In order to connect the east and west campuses, which are separated by the urban road, and to increase the efficiency of teachers and students, the design uses two north-south overpasses to connect the learning center, gymnasium, cafeteria and auditorium to form a ” Ring of Knowledge”, thus connecting the most important buildings in the school closely together on the second floor loop. The enclosed loop forms the “Central Park”: the entrance squares of the east and west campuses are opposite each other, which combines the most core open space of the campus. The two ends of the east-west etiquette axis are respectively set up the administration tower and the clock tower as the receiving points of the axis. The design makes full use of the height difference of the site, not only reduces the volume of earthwork, but also creates a three-dimensional green campus landscape.
▼南北天桥形成“知识之环”
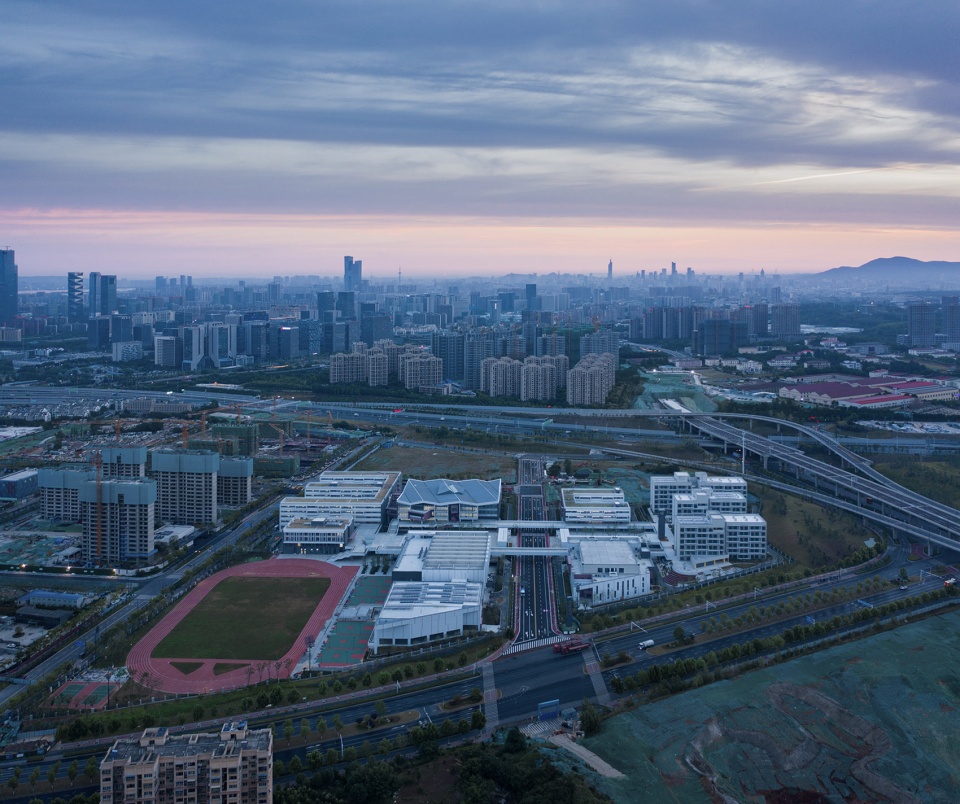
▼“知识之环”围合的“中央公园”

▼塔楼成为礼仪轴东侧收束点
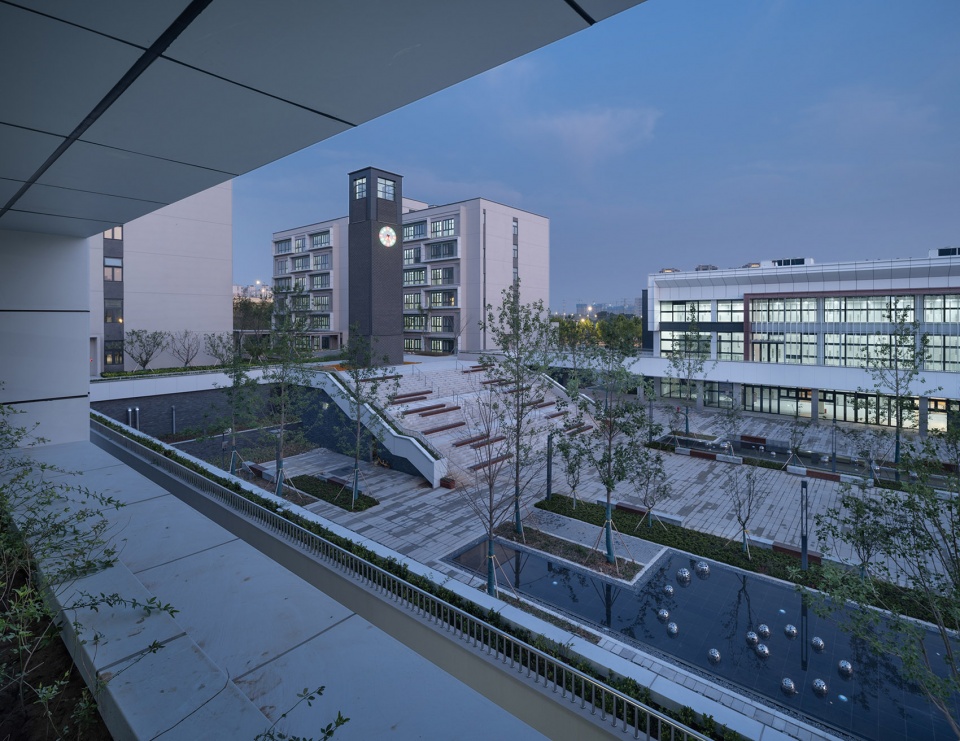
校园东西两个片区动静分离,东区主要为生活区,西区主要为学习区。
▼跨越城市道路的天桥缝合东西校区
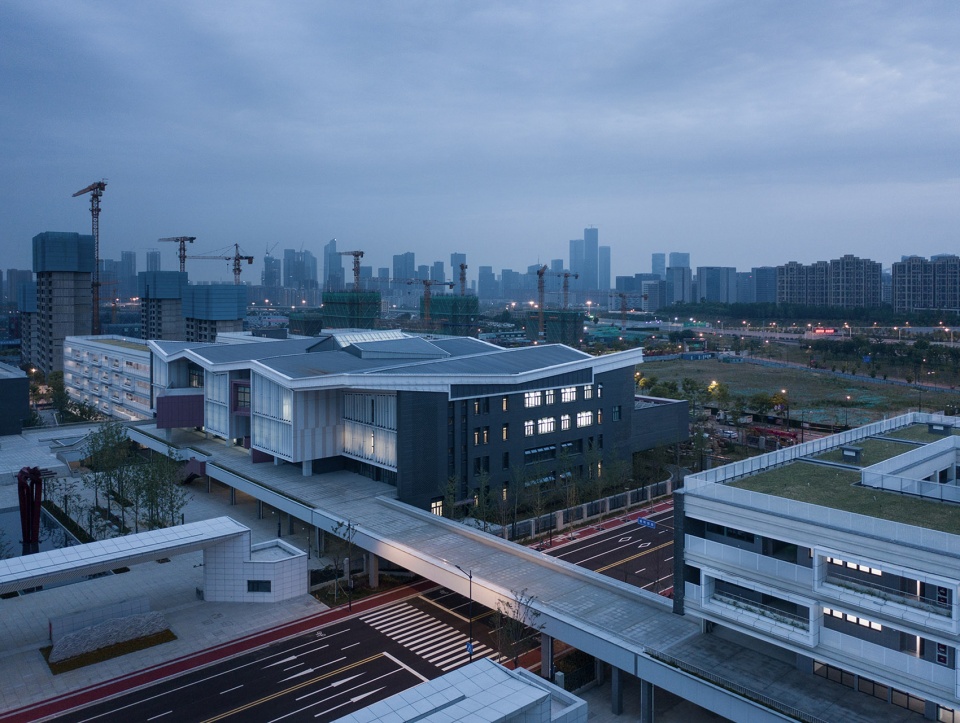
(1)东区:国际部教学楼位于东校区的西北角,包含18个国际班级教室。与其南北相对的,为一间可容纳1500人集会的大礼堂。宿舍区采用庭院式布局,可容纳一千七百多名学生住宿。
▼国际部教学楼南立面

▼外廊上看国际部教学楼
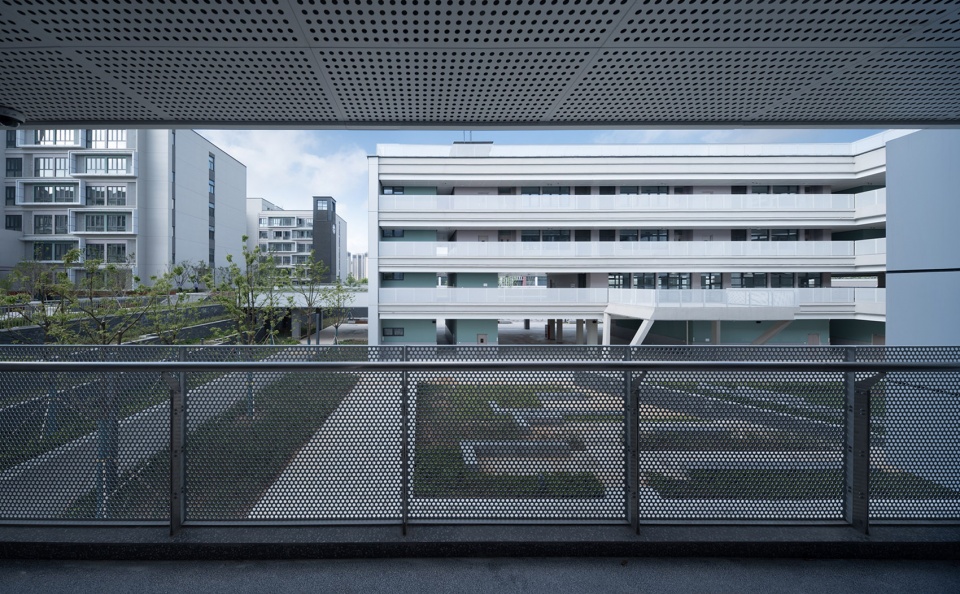
▼千人大礼堂
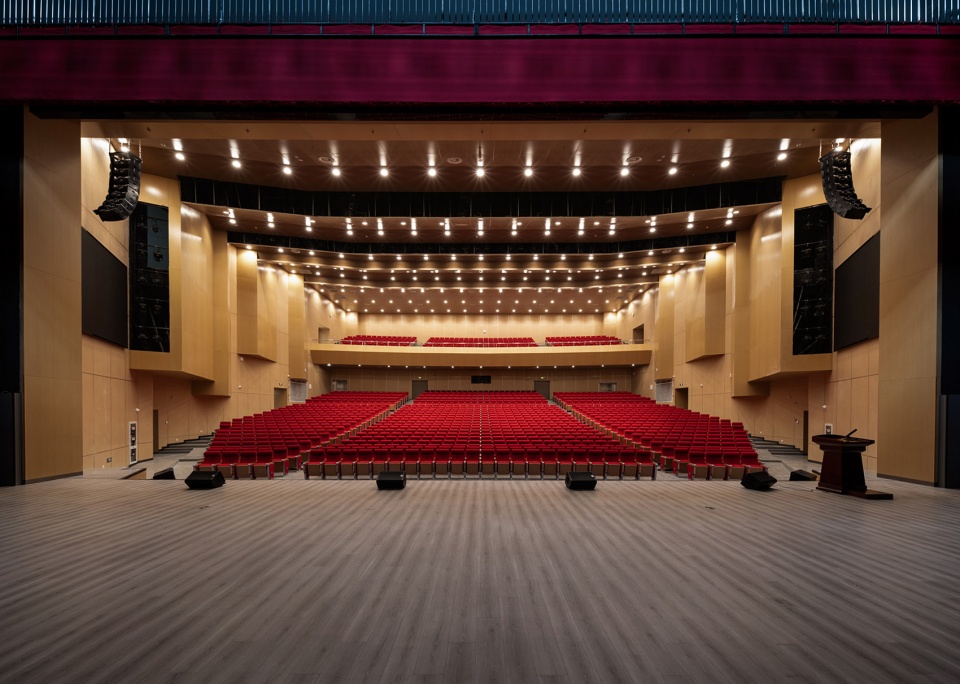
▼国际部教学楼夜景
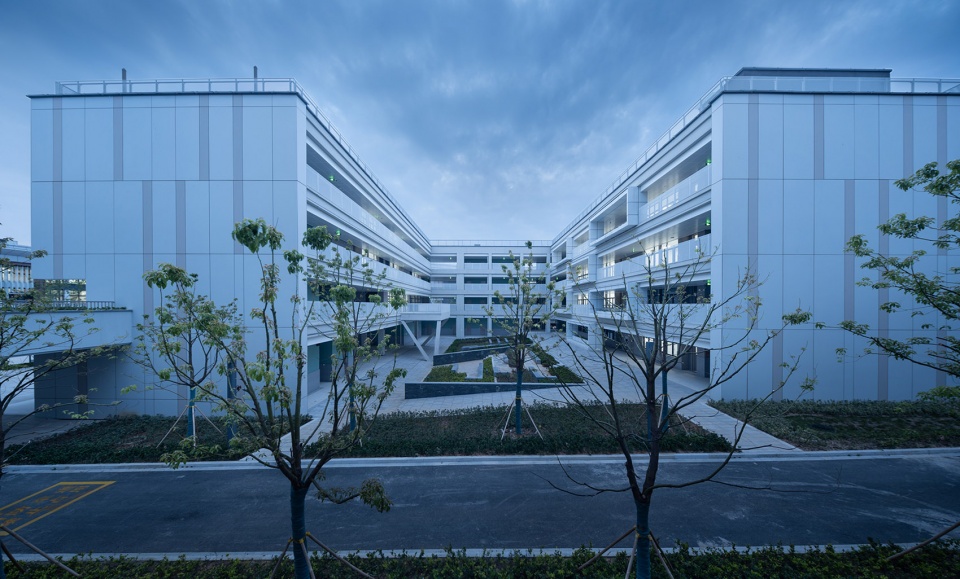
▼宿舍楼夜景

(2)西区:教学楼位于西校区的西北角,按照年级分为三栋平行排布于一侧,每栋容纳20间普通教室。三栋楼以共享长廊相连,教师办公室靠长廊设置在各层,方便师生平时交流。行政楼位于西区中轴线,与塔楼遥相呼应,统领学校。其外立面采用干挂灰砖幕墙,呼应了老校区建筑风格。食堂体育馆,其建筑体量一二层为食堂,可容纳约两千名师生同时就餐,三层为风雨操场、艺术训练馆,馆内置入跑道,开设天窗满足室内采光需求。
▼教学楼外观
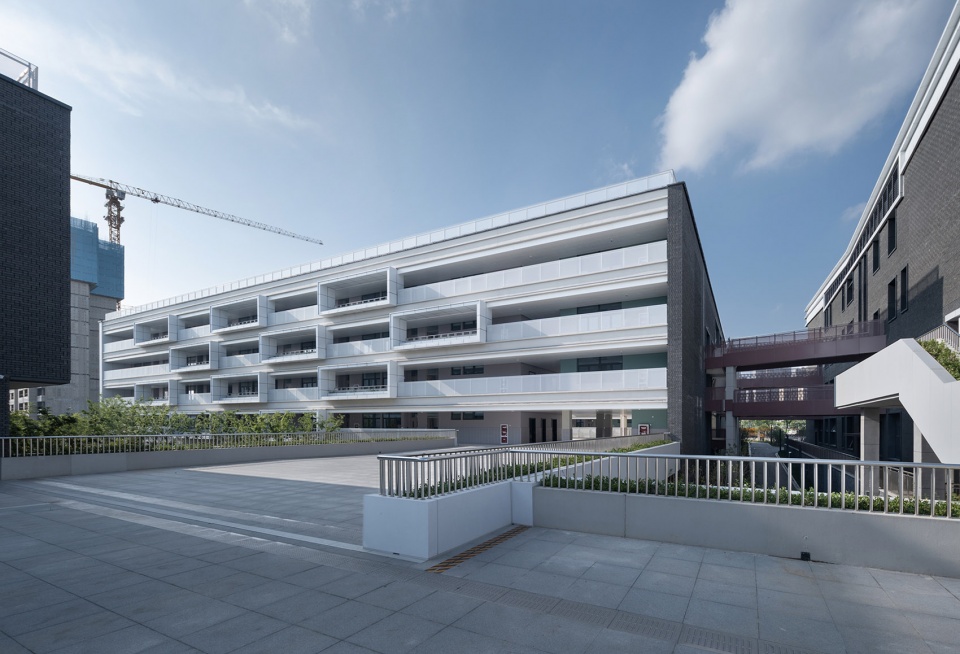
▼教学楼围合的庭院 & 教学楼夜景
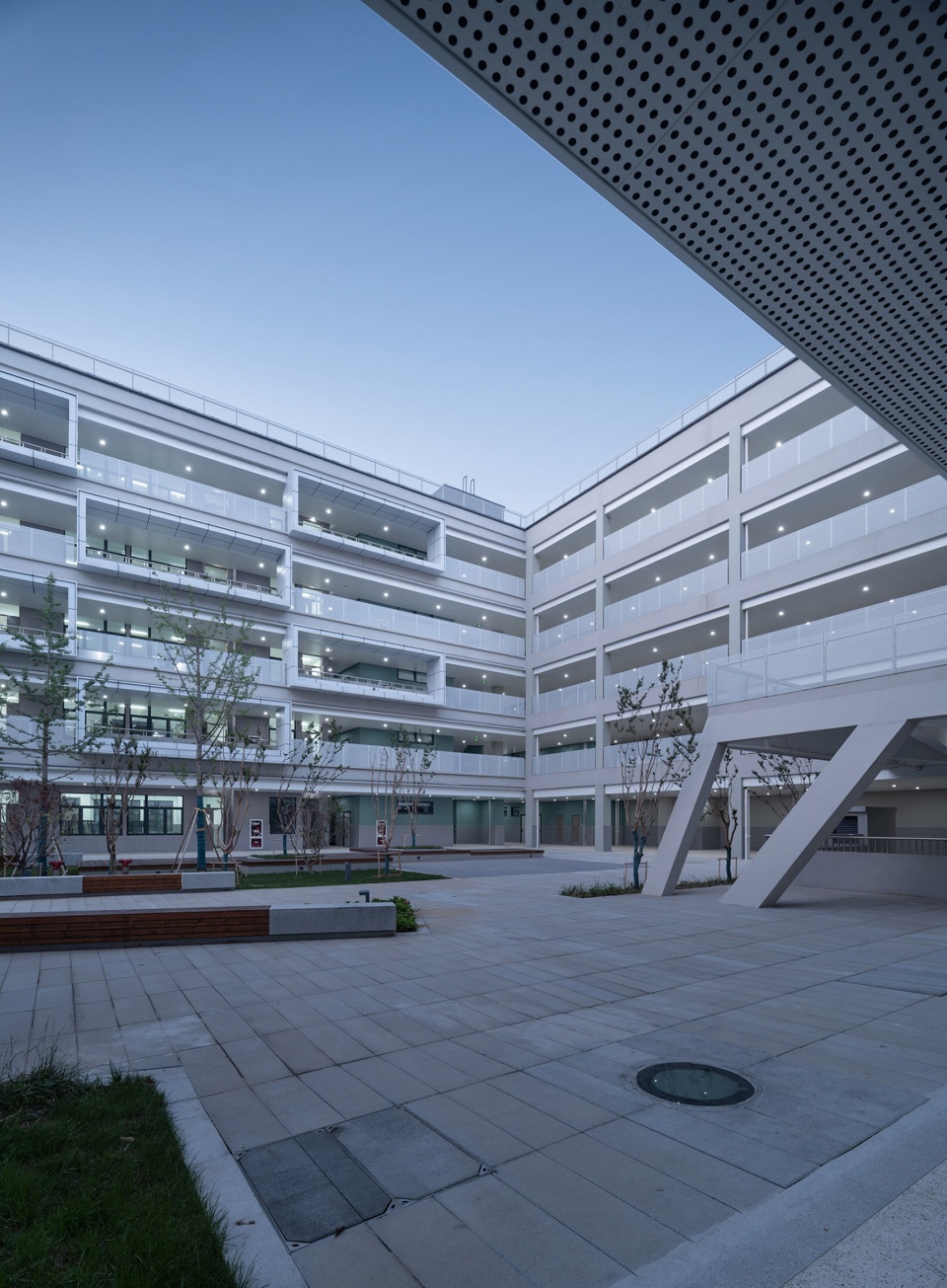
▼教学楼东侧山墙

▼地下学生接送系统入口

▼风雨操场
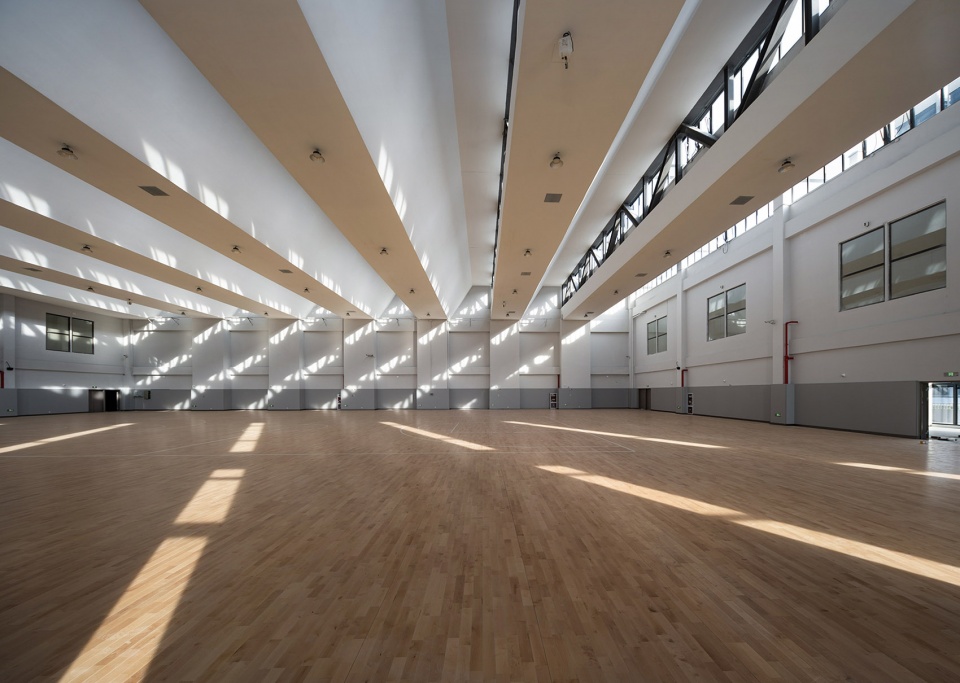
▼艺术训练馆
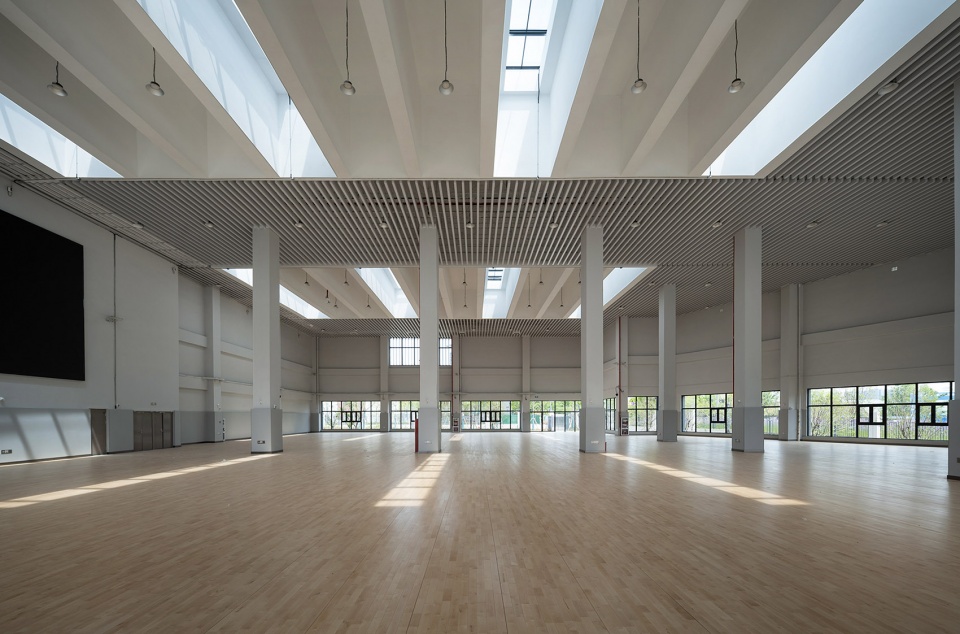
▼艺术训练馆门厅

▼食堂体育馆建筑外观
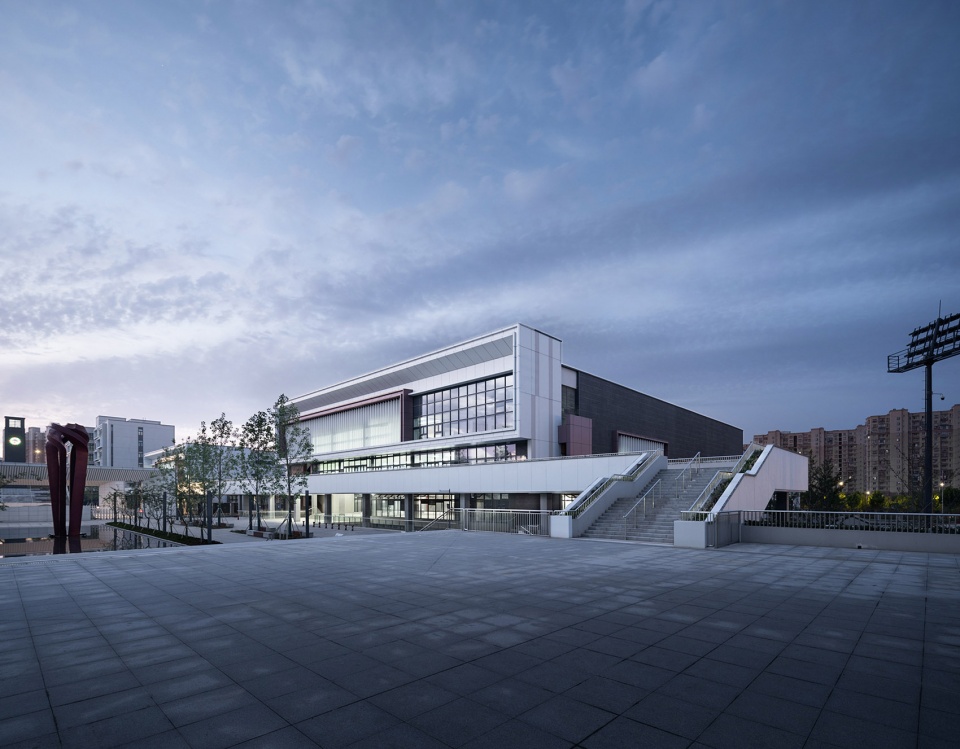
▼食堂体育馆半鸟瞰
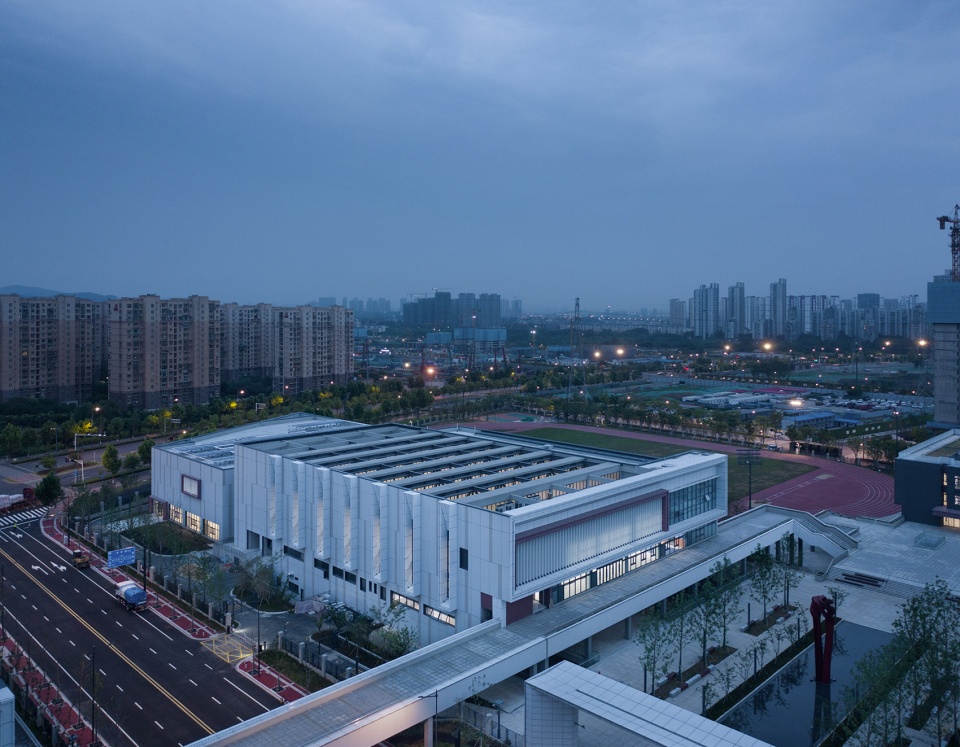
(3)亮点:STREAM学习中心作为校园的“核心精神堡垒”,位于西区主入口。
▼STREAM学习中心
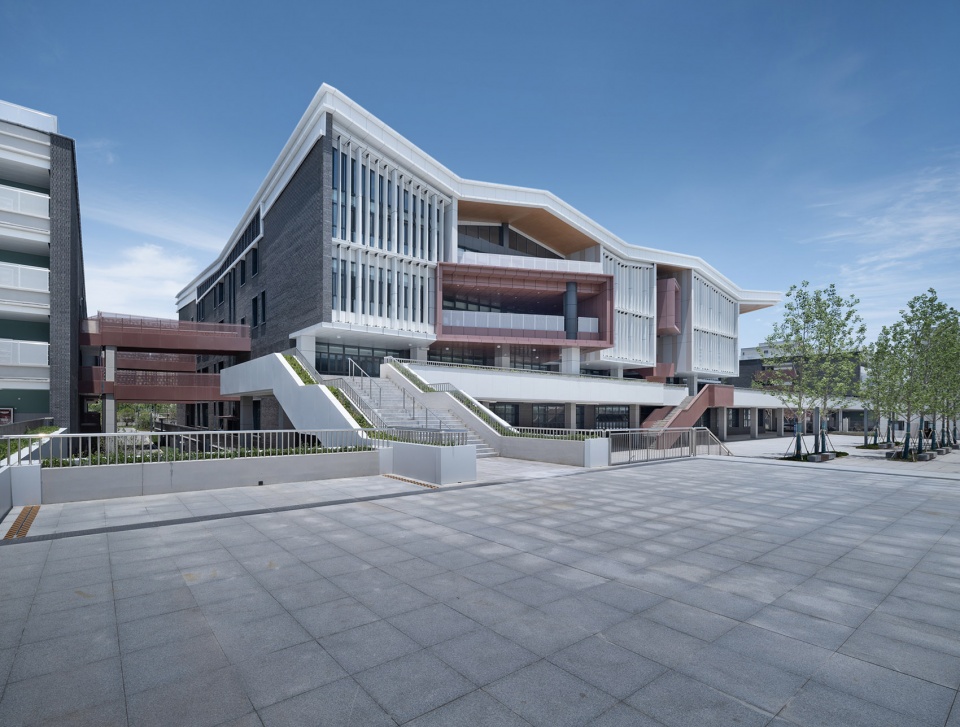
▼活泼的出挑界面
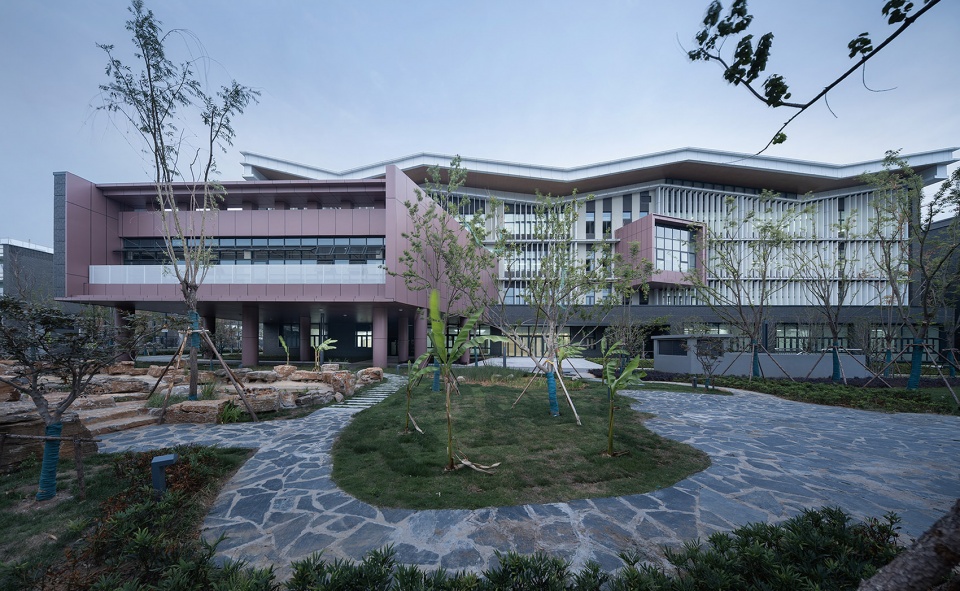
学生的教育应该是多方面协同的,建筑师从教育的社会性出发,构思出“STREAM学习中心”的新型教学组团模式,响应了2016年教育部出台的《教育信息化”十三五”规划》,得到了校方的高度认可。STREAM的教学方式在传统STEM基础上,融入了学生阅览和艺术学习的功能,不仅培养学生的科学(Science),技术(Technology),工程(Engineering),数学(Mathematics)素养,也注重培养学生的艺术(Art),阅读(Reading)素养,学科在相互的碰撞中,才能实现深层次的学习、理解性学习。
▼STREAM学习中心剖透视
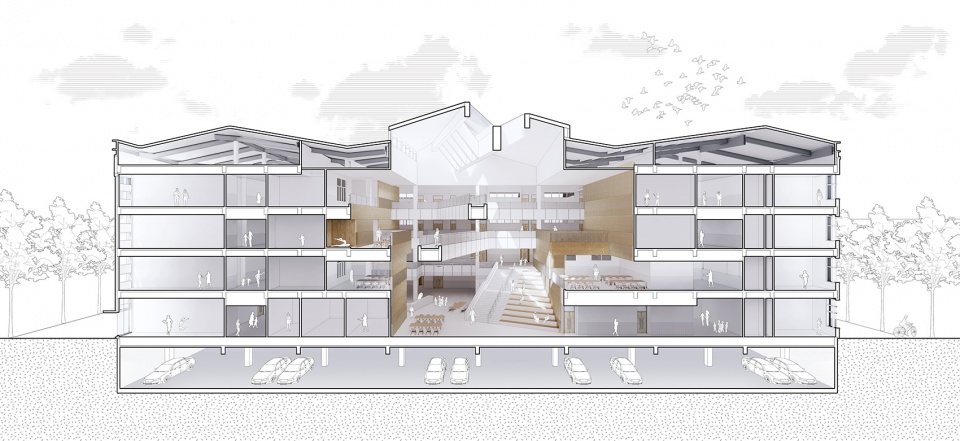
The education of students should be coordinated in many aspects. From the perspective of the sociality of education, the architect conceived the new teaching group mode of “STREAM Learning Center”, which responded to the 13th Five-Year Plan of Education Informatization issued by the Ministry of Education in 2016 and was highly recognized by the school. On the basis of traditional STEM, the teaching method of STREAM integrates the functions of reading and art, which not only cultivates students’ literacy in Science, Technology, Engineering and Mathematics, but also focus on the cultivation of students’ Art and Reading literacy. Only in the collision of disciplines can students achieve deep learning and understanding learning.
▼STREAM中心楼梯处望向体育馆
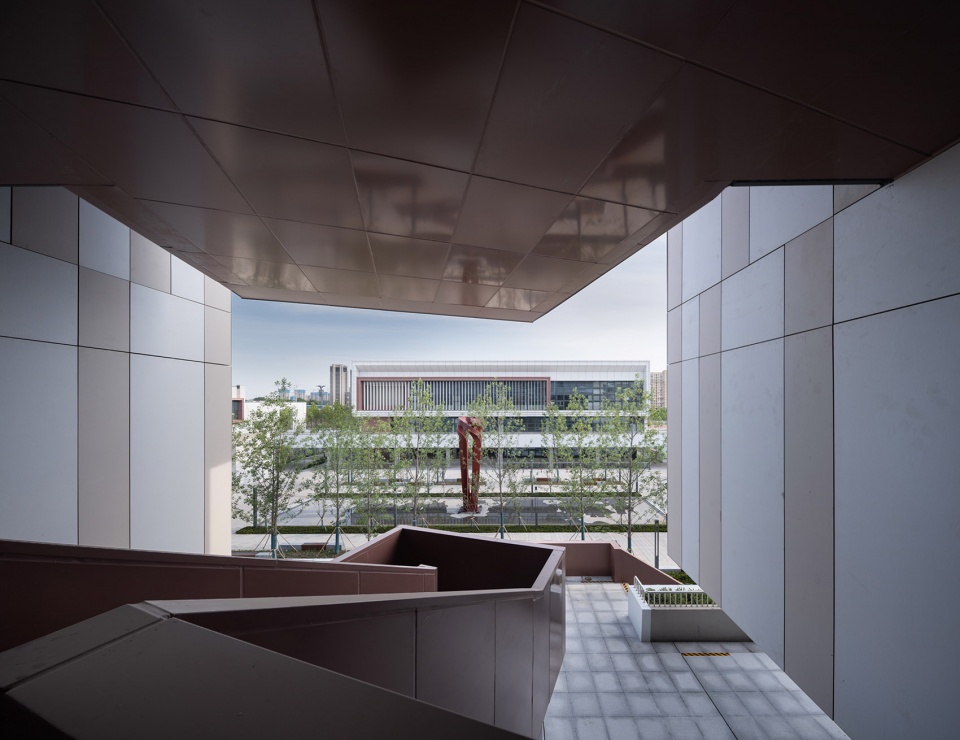
STREAM中心采用了“综合体”形式,将所有的专业性教育用房集中起来。专业教室紧凑地排布于四周,而围绕中庭则设置学生自习的开放空间,形成内部丰富的路径选择,为学生的课间休息与交流提供了多样化的选择,解决走班制排课带来的学生“空白一小时”无处可去的问题。
▼STREAM学习中心中庭
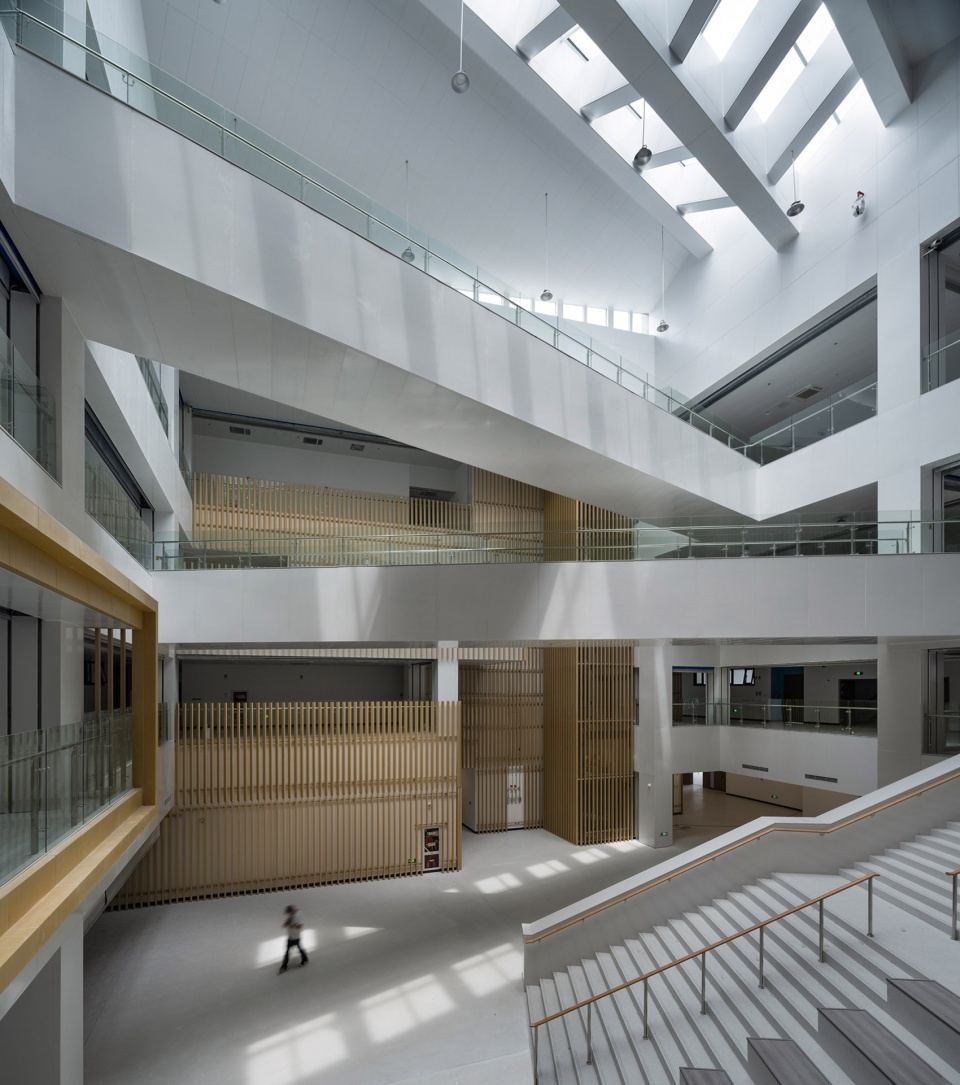
▼中庭仰视
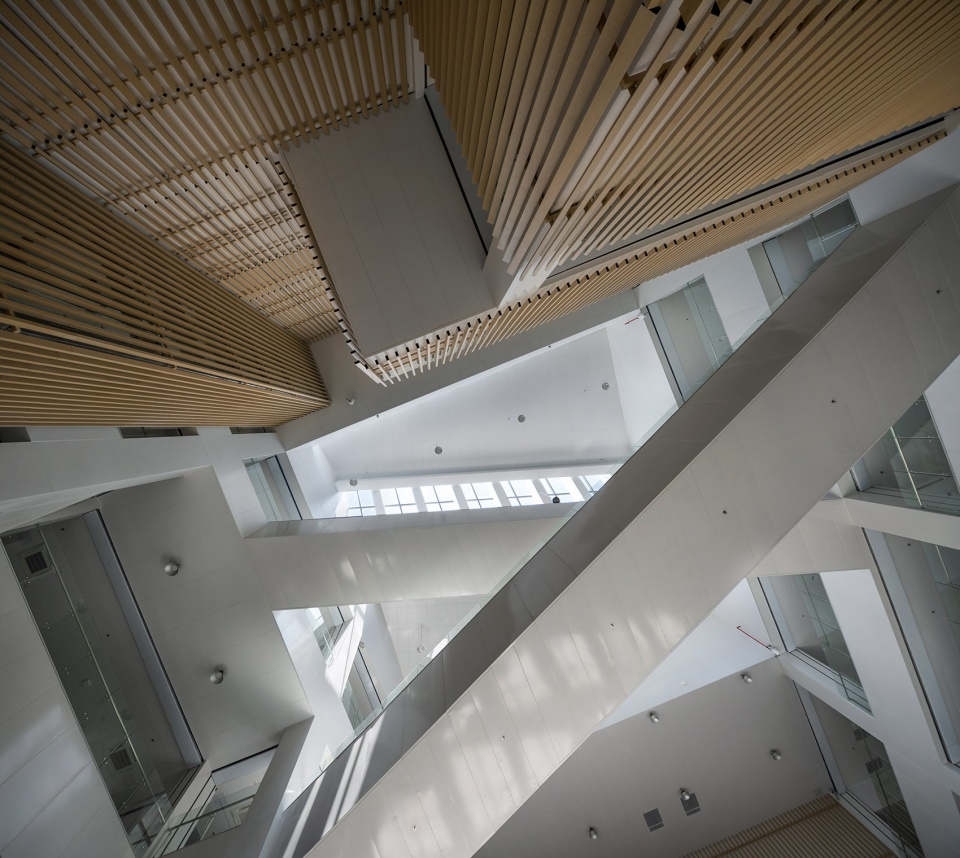
▼多种路径的选择与通高中庭结合 © 侯博文
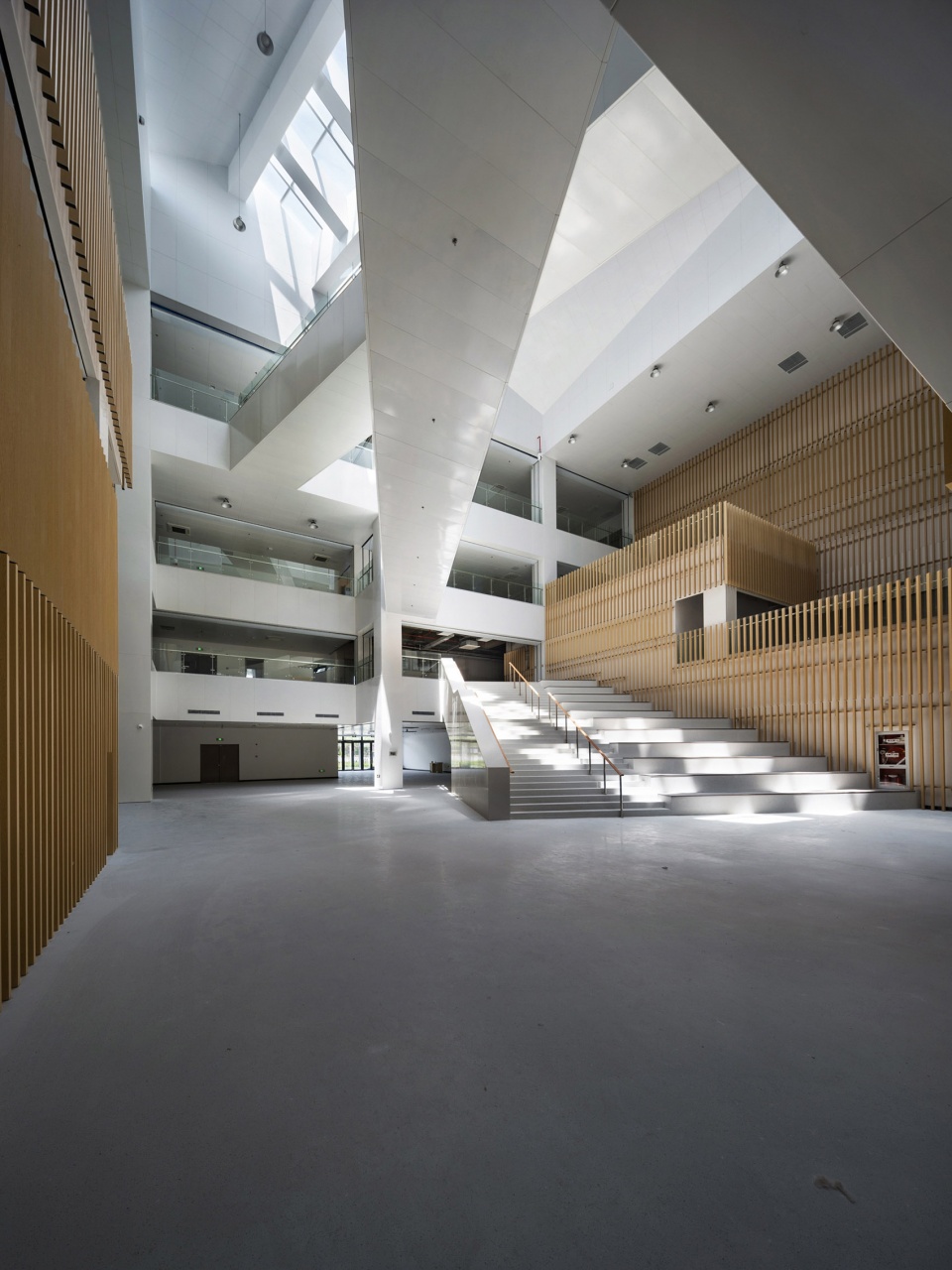
屋顶的天窗提供了天光,使得视线的联系和光线的串联成为一种时空的魔法,获得流线上某种探知的欲望。天窗之下是一部从一层连接到二层扩展平台及阅览室的公共台阶以及三四层平面的天桥,宽窄收缩变化的台阶成为学生课间阅读、交流及STEAM成果的展陈与演出空间。如此,各种的功能房间通过中庭、连廊和多重平台拓展了房间的维度,组织成垂直的立体活动空间,给学生交流和研学活动提供了一个复合的多元化场所。
▼STREAM学习中心分层轴测图
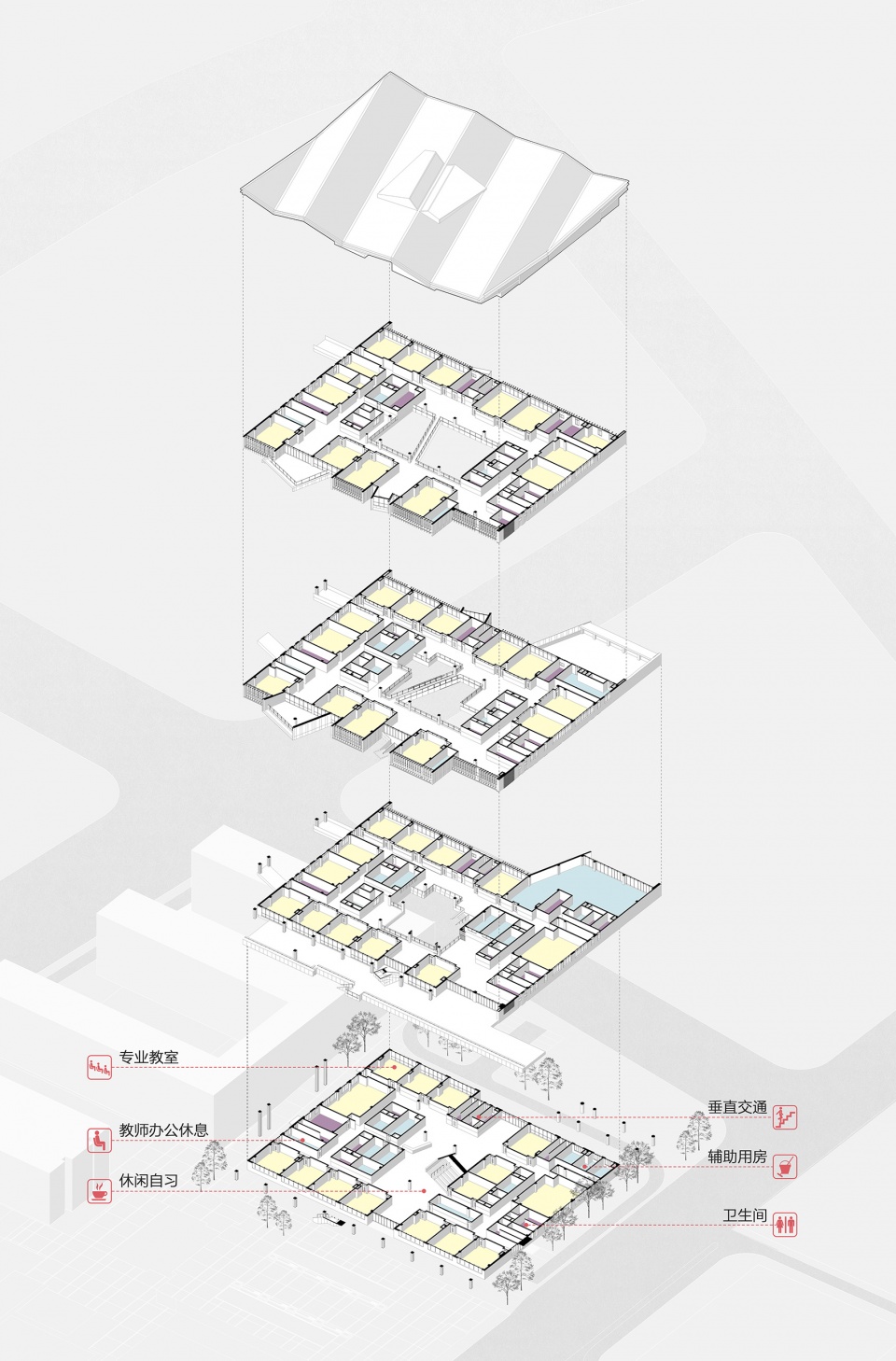
The skylight on the roof provides daylight, making the connection of sight and the series of light become the magic of space and time, and obtaining a desire of exploration on the feet. Under the skylight is a public step connecting from the first floor to the expansion platform and reading room on the second floor, as well as two bridges on the third and fourth floors. The narrowing and changing steps become a space for students to read, communicate and display STEAM achievements between classes. In this way, various functional rooms expand the dimensions of the room through atrium, bridges and multiple platforms, organized into vertical three-dimensional activity space, providing a complex and diversified place for students to communicate and research activities.
▼宽窄收缩变化的台阶提供共享空间
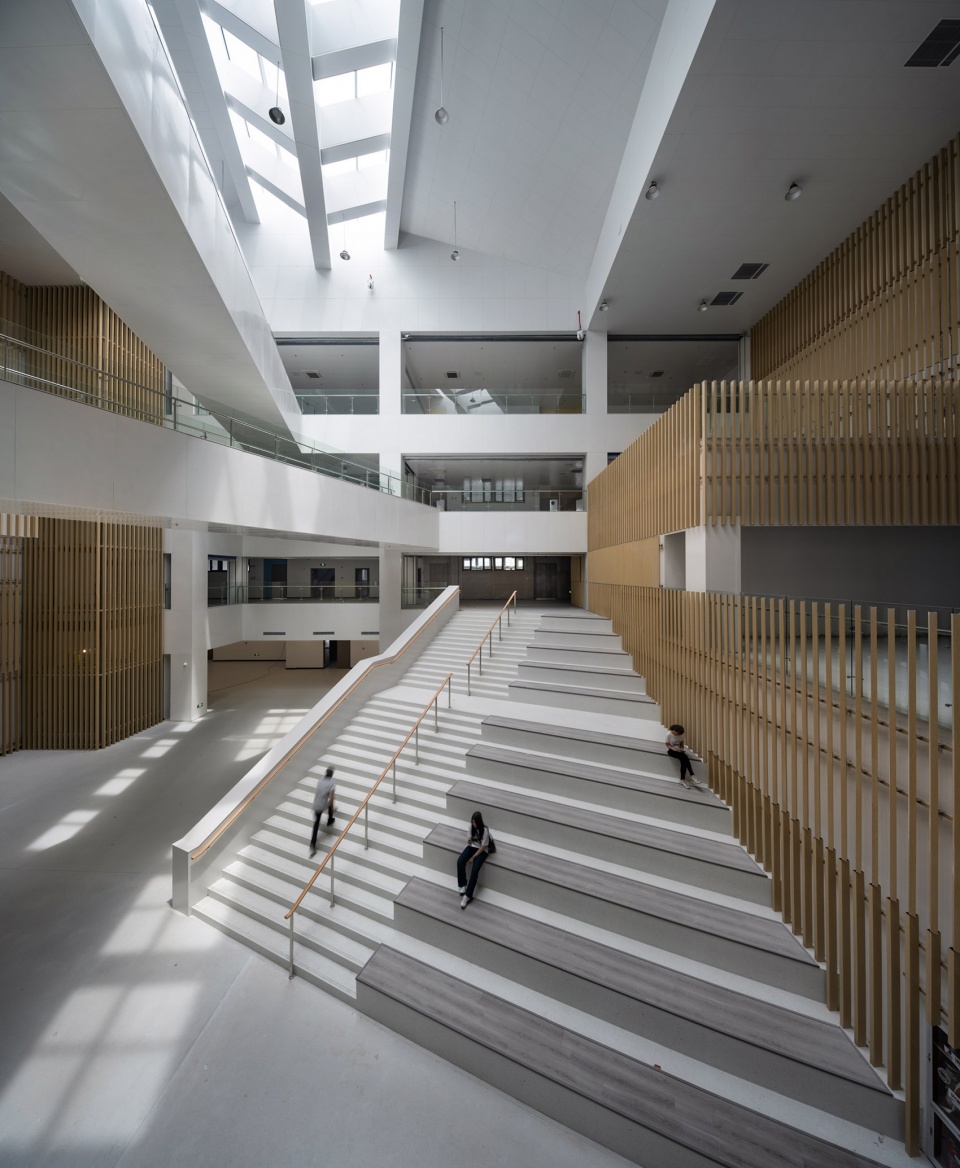
▼天窗下的时空魔法
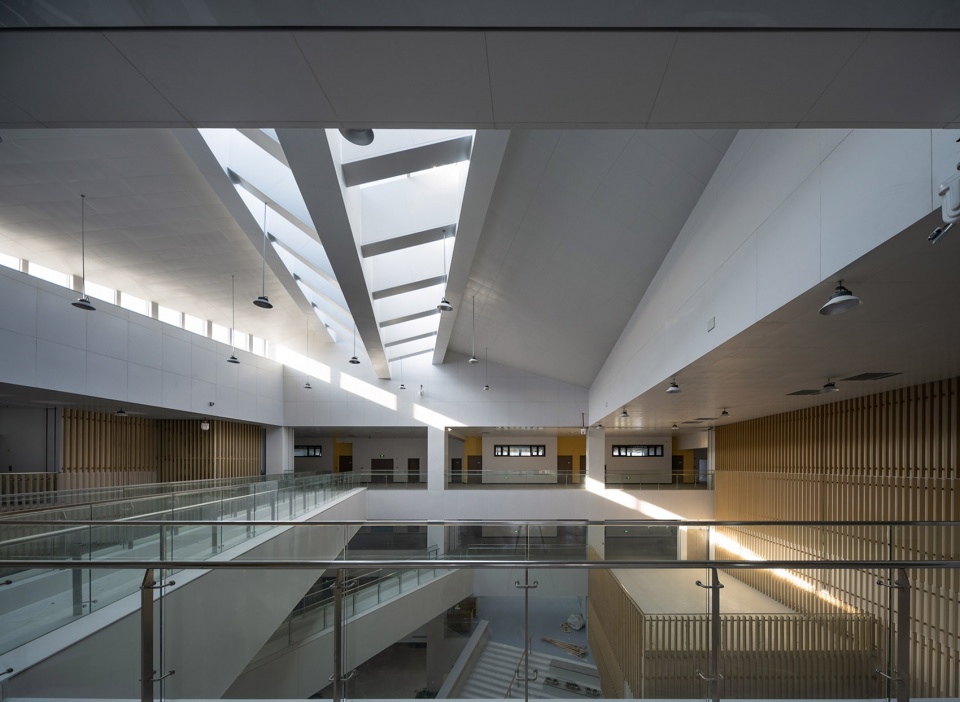
▼天窗之下交错的天桥
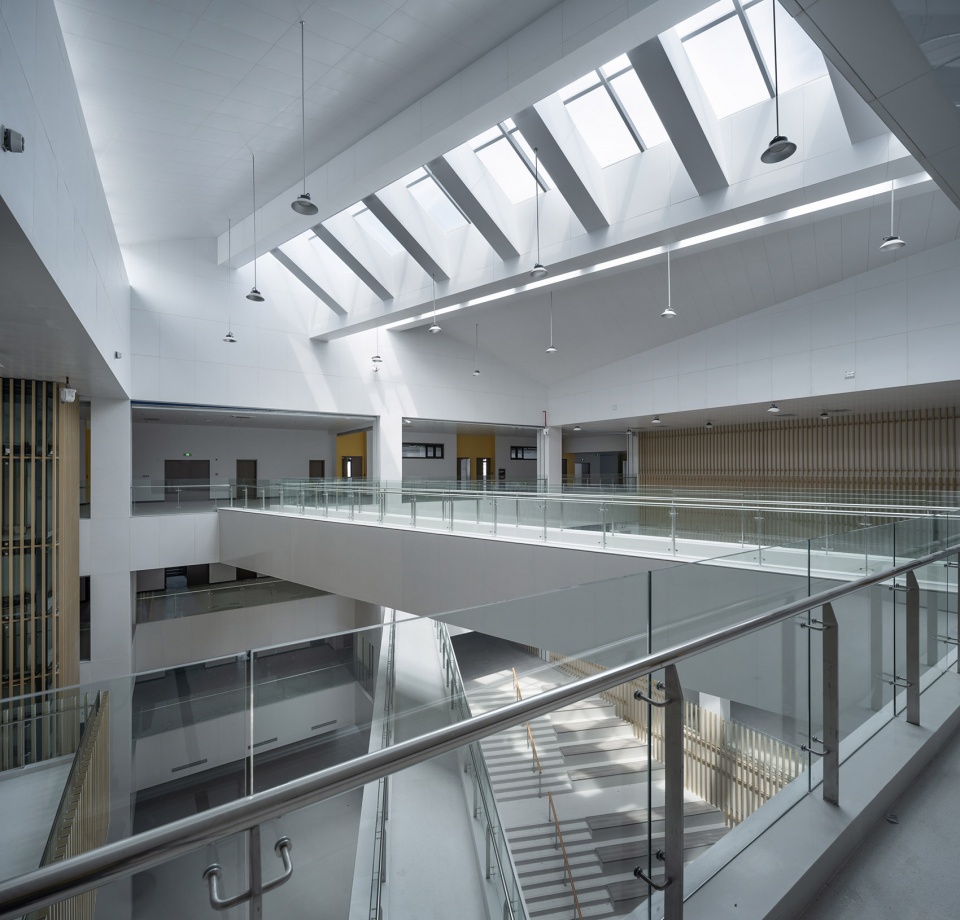
在STREAM学习中心的外部,通过功能房间的挑出以及旋转,形成活泼的外部界面以及供学生们交流活动的连廊、平台、灰空间等,其与外部环境的相互对话,成为学生课间活动的室外场所,方便其课间的场所转换。建筑师以“SRTEAM 学习中心”的机制,通过内外功能空间的柔性过渡,实现学科交叉教育以及预期交往行为触发等非正式学习,探索“SRTEAM”教育模式下教学功能的组合以及触发学生交流行为的多元复合空间模式。
▼STREAM学习中心夜景
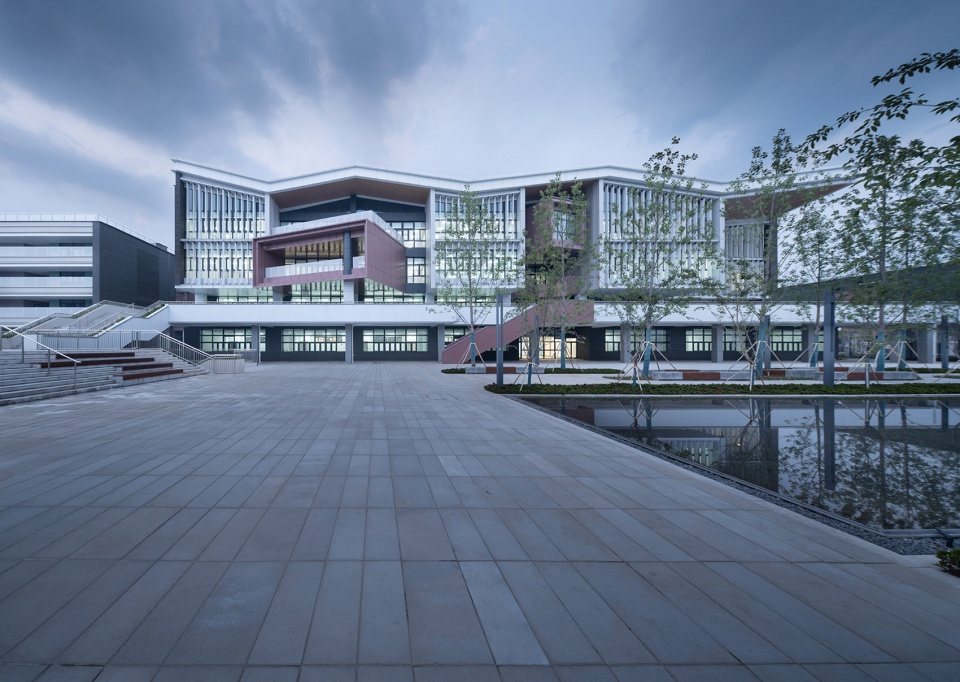
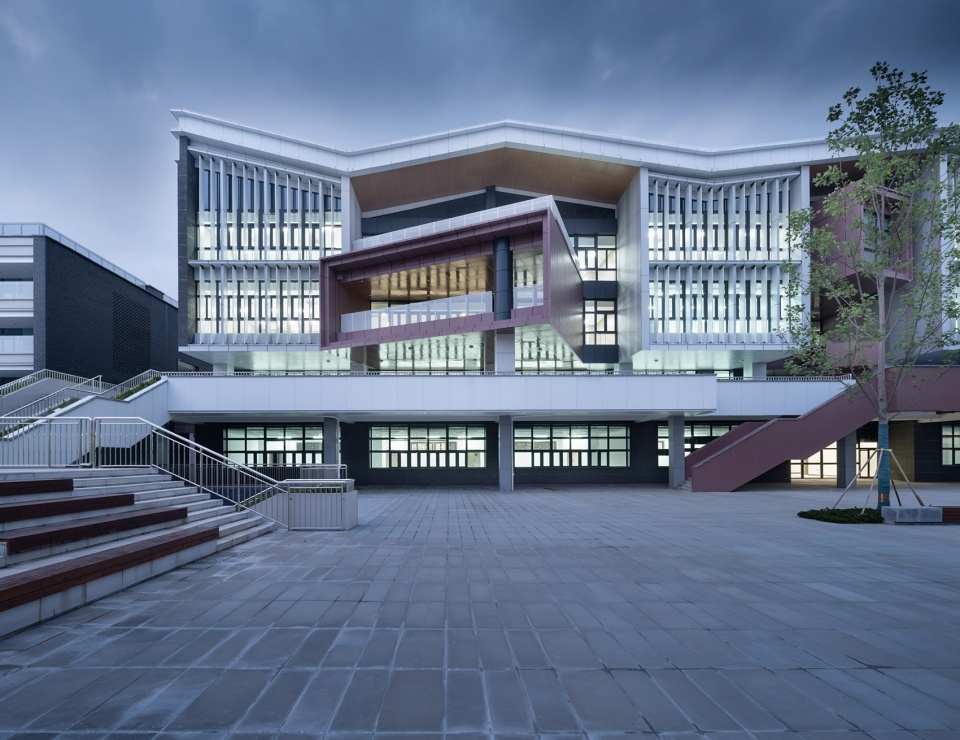
▼STREAM学习中心立面细节

▼活泼的旋转界面
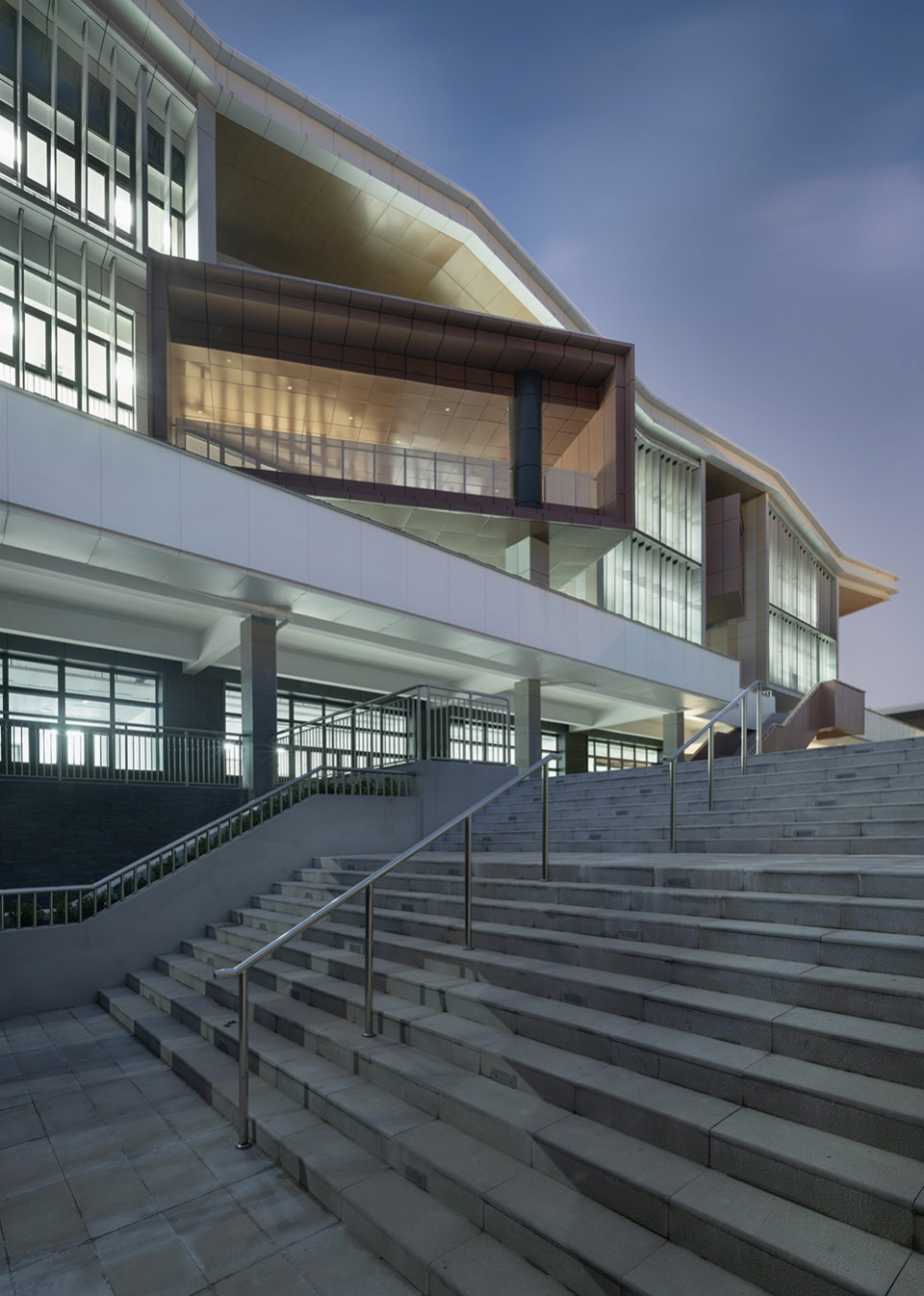
▼STREAM学习中心模型
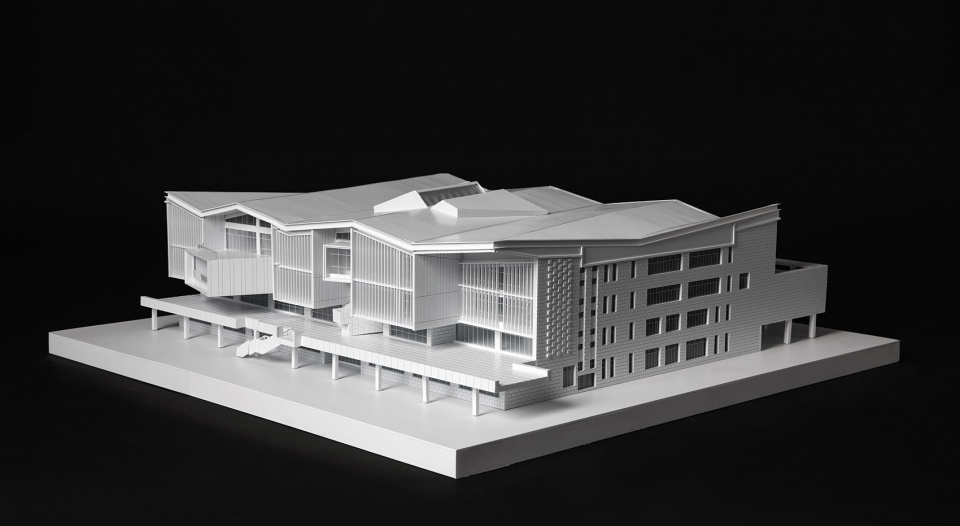
▼模型动图

▼中华中学雨花校区手绘草图
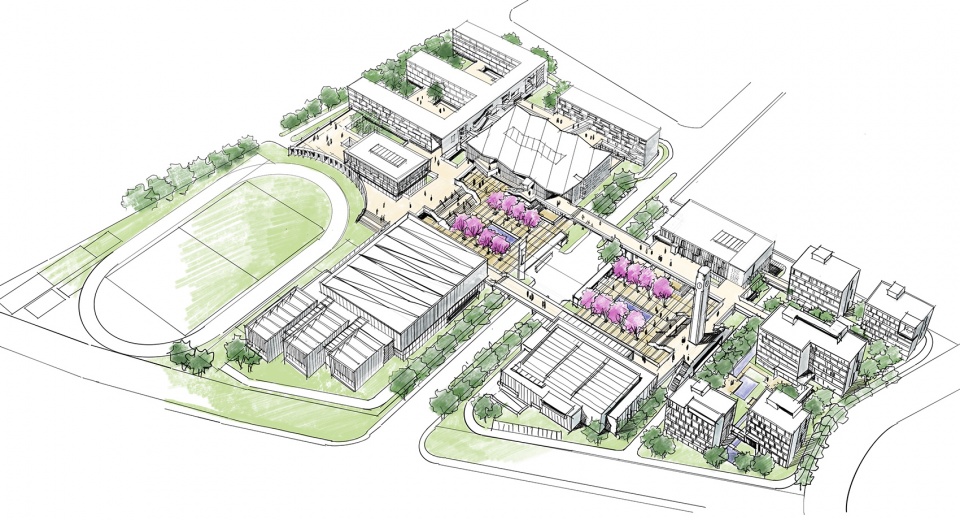
项目名称:南京中华中学雨花校区
项目类型:教育建筑
设计单位:东南大学建筑设计研究院有限公司
公司网站:http://adri.seu.edu.cn
联系邮箱:ad@adriseu.com
设计时间:2019年5月至2020年3月
建设时间:2020年3月至2022年4月
方案设计团队:马进,张珂,韩笑,翟诗洋,刘万松,范钦锋,刘影竹,简海睿,金昊吉,刘映曈,许嘉航
施工图设计团队:东南大学建筑设计研究院有限公司三院
项目地址:南京市雨花台区育德路28号
建筑面积:103326.73平方米
摄影版权:侯博文,姚剑
客户:南京雨花新城发展有限公司
材料:铝板,纤维树脂板,干挂灰砖幕墙
More: 东南大学建筑设计研究院有限公司
扫描二维码分享到微信