Keereetara餐厅
泰国 / IDIN Architects
Keereetara是一家全新的餐厅,它替代了位于附近的原分店。该餐厅本身是北碧府最受欢迎和最成功的泰国餐厅之一,因此其业主决定保留原建筑的传统泰国风格,以便与餐厅提供的泰国菜肴相联系。
由于地块面积较小(尤其是就大型餐厅分店的功能而言),又需要满足举办研讨会或婚礼等大型活动的要求,建筑师为之留出了一个超过一千平方米的后厨空间,以充分支持未来可能的扩张和分店开业。同时,由于场地与桂河相邻,能够让室内和室外用餐区充分利用河景,也是设计中重点考虑的问题。
▼鸟瞰:餐厅坐落在桂河河岸
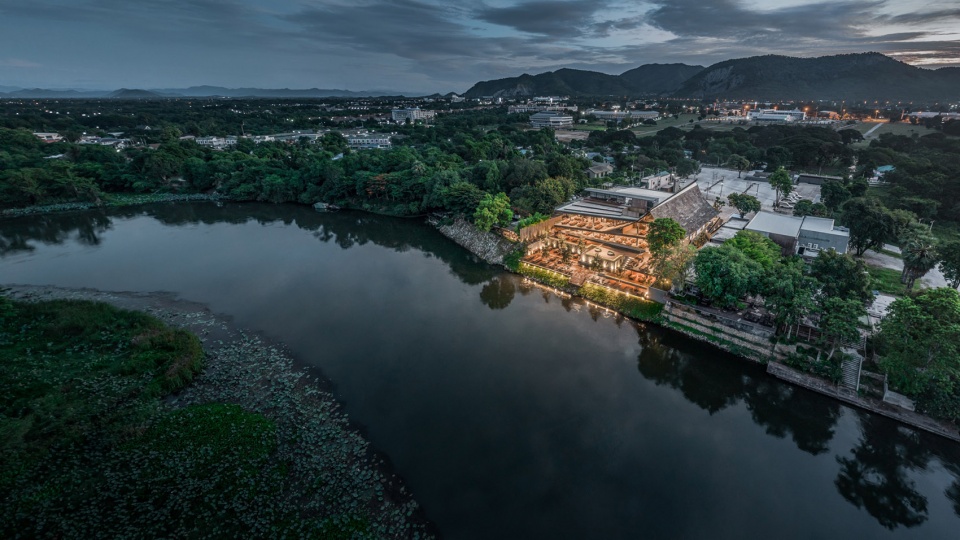
▼餐厅与河景鸟瞰
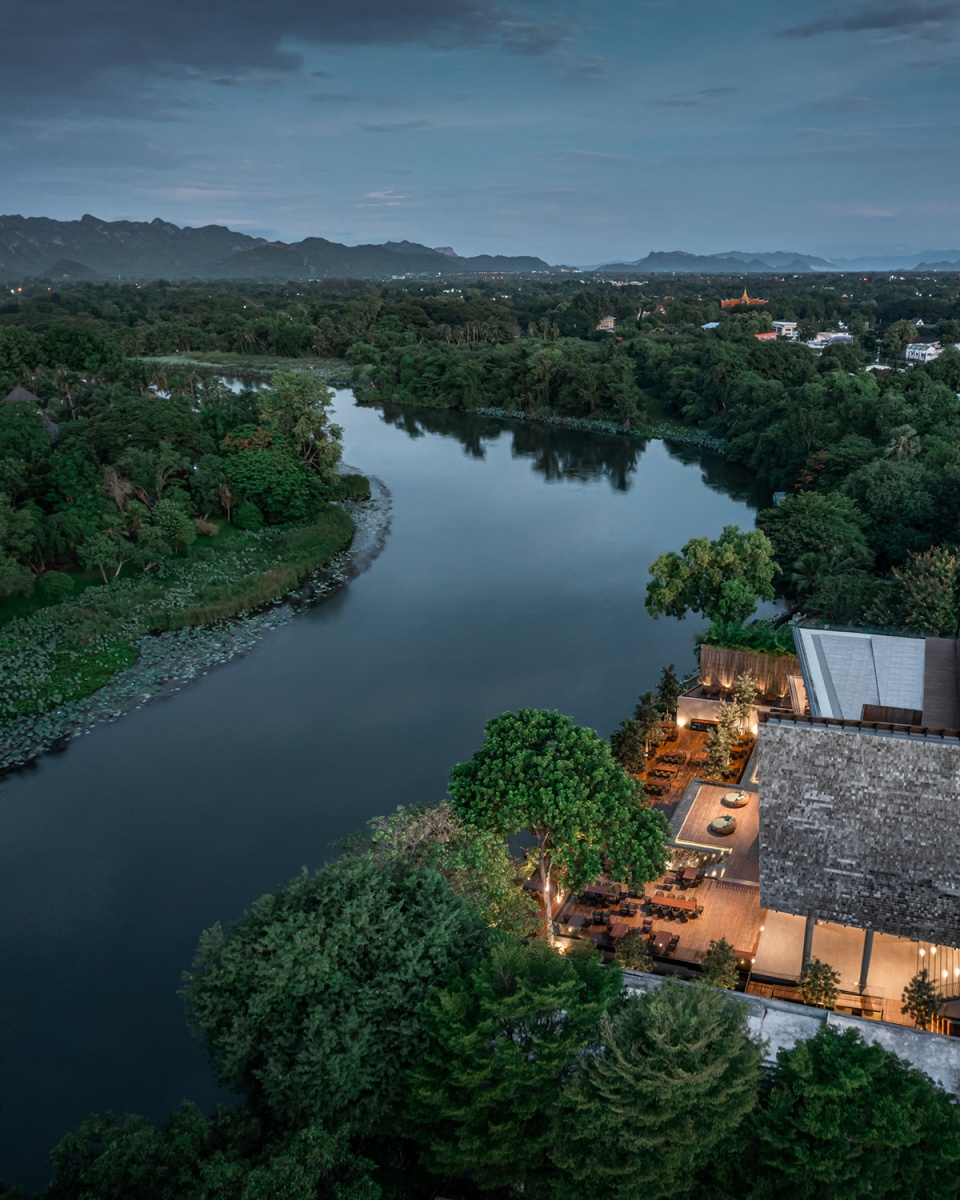
Keereetara is a brand new restaurant intended as a replacement of its original branch located nearby. The restaurant itself is one of the most popular and successful Thai restaurants in Kanchanaburi, so the owner decided to maintain a sense of the traditional Thai style reflected on the building that links to the Thai dishes served.
Due to its small property size, especially when compared to the required functions of a major restaurant branch, the restaurant needs to be able to support large-scale events such as seminars, and weddings. This resulted in having a large commissary kitchen of over a thousand square meters in order to fully support any future expansions and the nearby branches. Not only that Keereetara has to house a large service facility but as the site is adjacent to the Kwai river – it is also crucial to take advantage of this view for both the indoor and outdoor dining zones.
▼建筑正立面
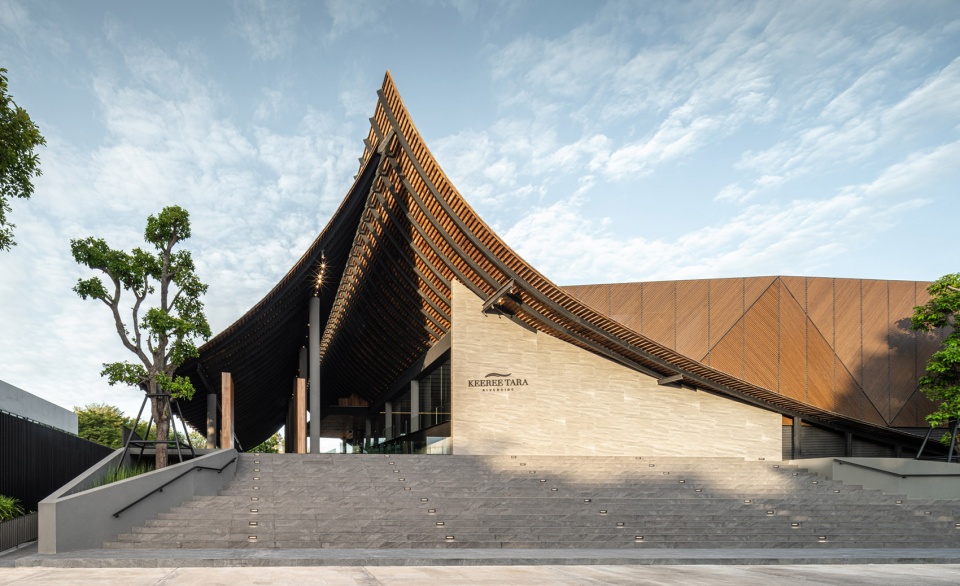
▼从主入口望向凉廊
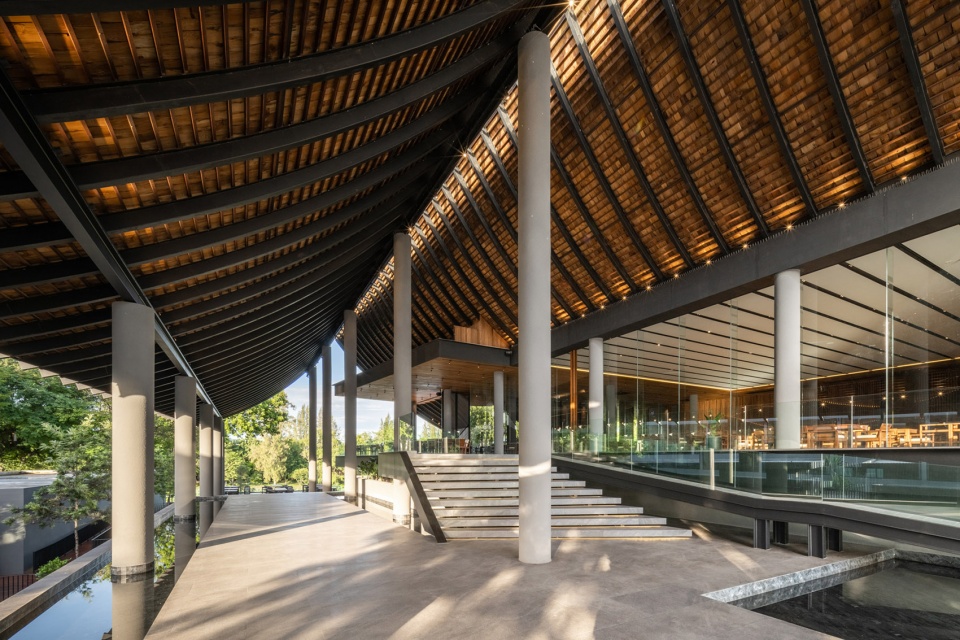
▼阳光穿透斜屋顶
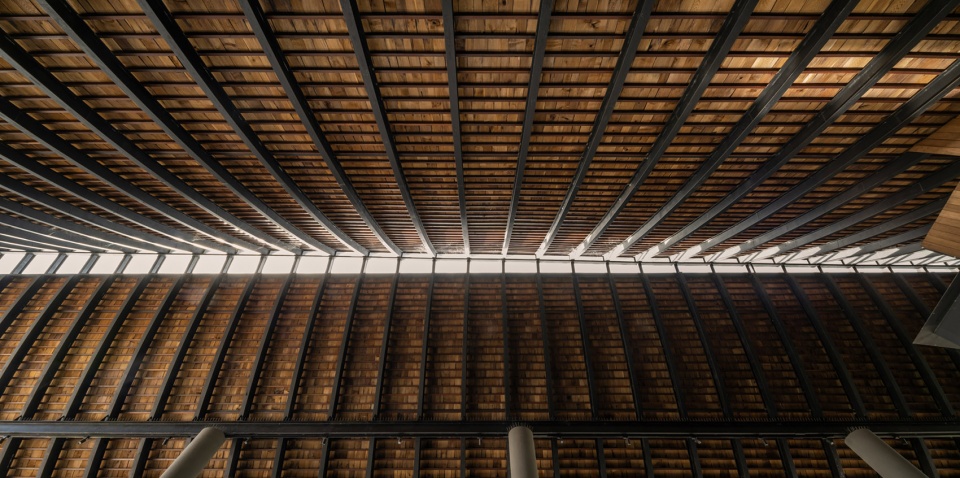
设计过程从制约条件入手,首先要为主要的服务和后厨区域找到最合理的位置——二者占据了首层的大部分可用空间。该空间与高耸的天花板相结合,创造出一个巨大的建筑体,在占满场地的同时也阻挡了河流的视野。因此,建筑师将所有其他的可用功能都放置在了第二层,厨房和服务设施则位于通往二层入口门厅的大楼梯的后方。
▼设计示意
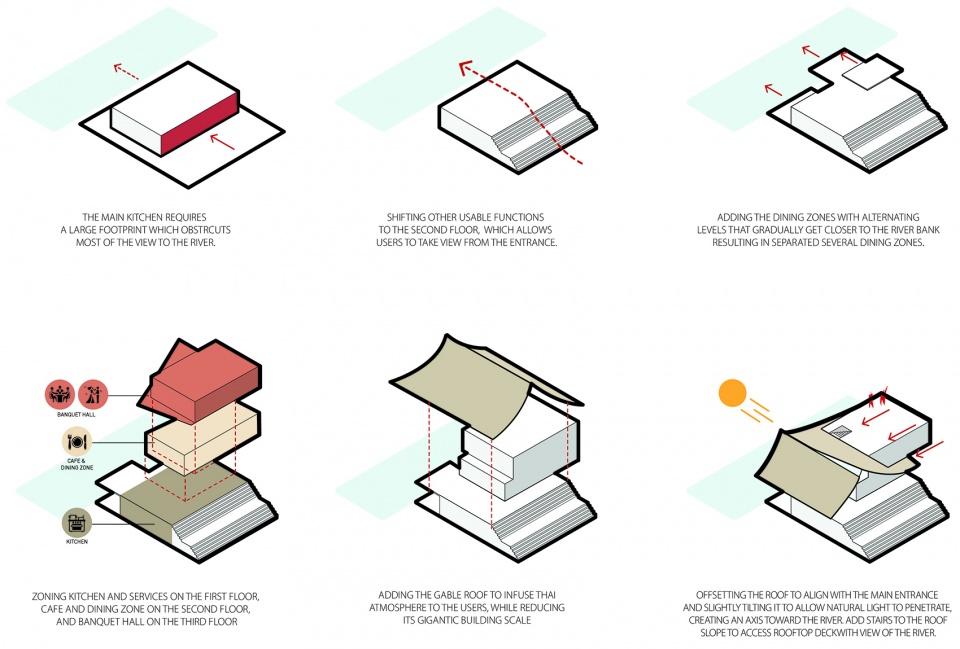
The design process started from the limitation; with finding the most functional location for most of the services and the commissary kitchen – which takes up most of the available space on the first floor. This in combination with a high ceiling results in a large building mass that fills up the space and obstructs the view of the river. The architect therefore places other usable functions on the second level the kitchen and services behind a large staircase which leads all visitors to the entry foyer on the second floor.
▼靠近河流的底层用餐区
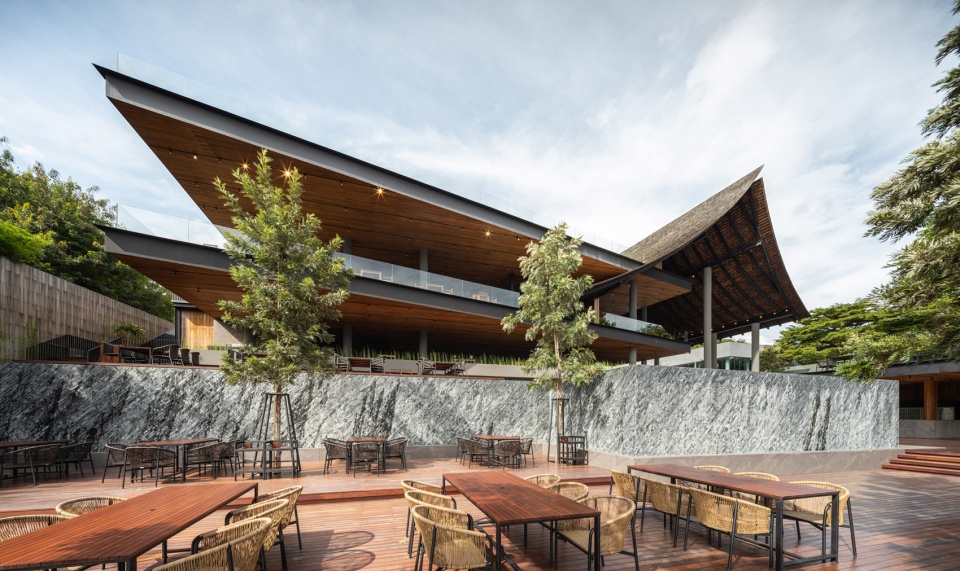
▼楼梯将顾客引向二层入口门厅
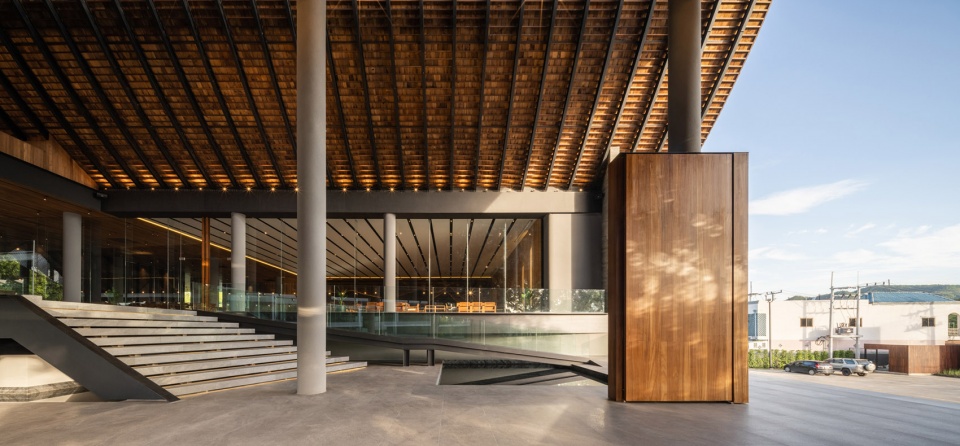
▼二层入口门厅
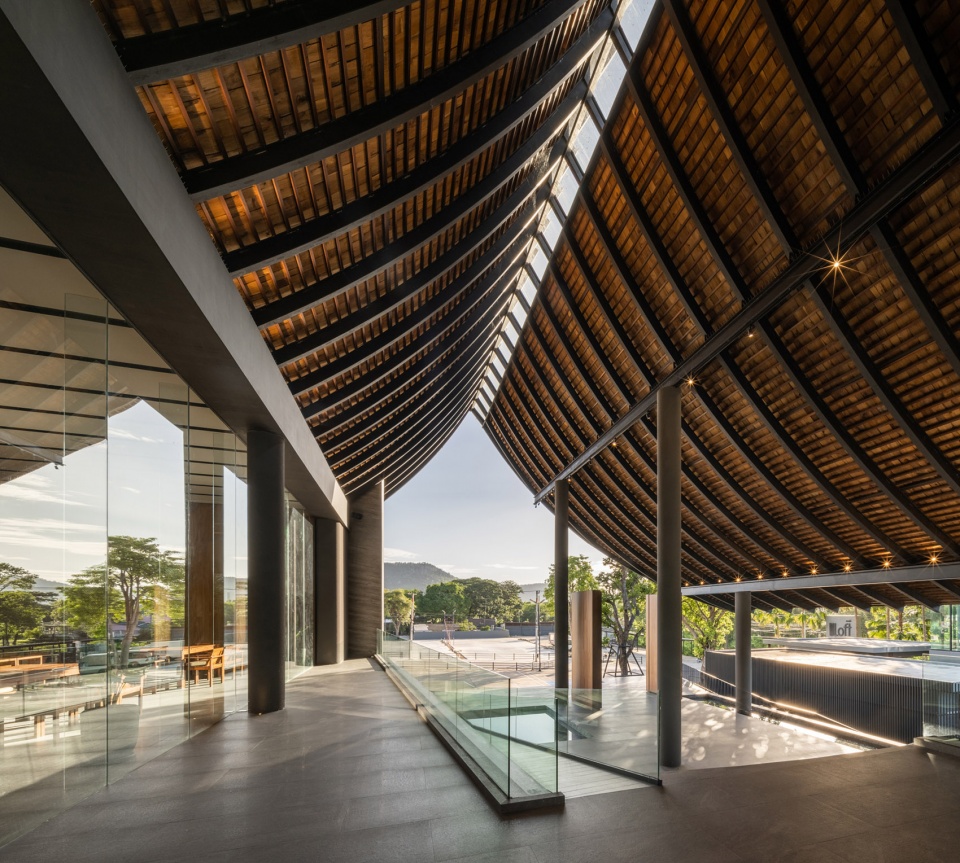
▼入口门厅
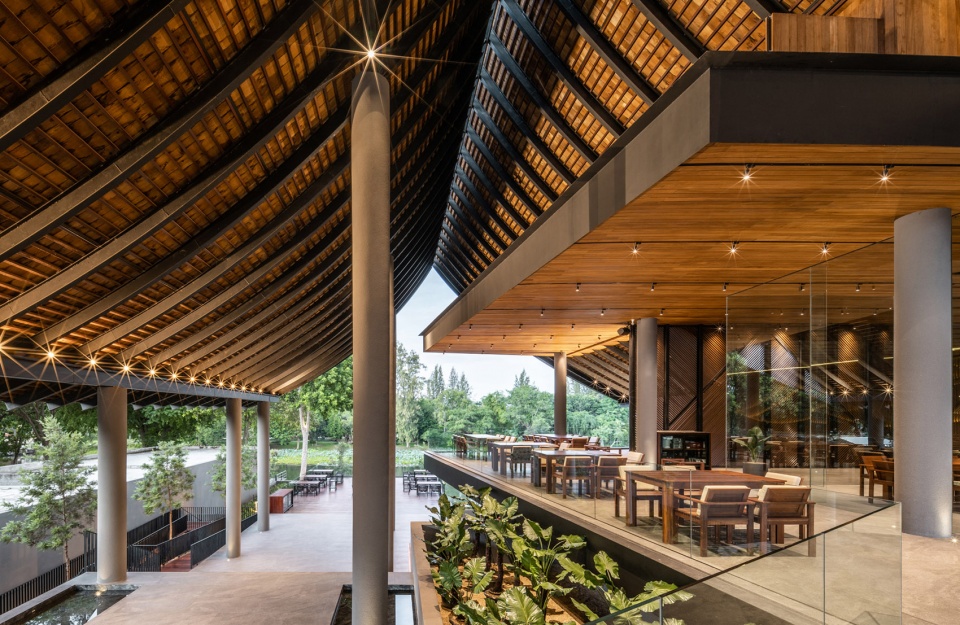
▼朝向桂河的用餐露台
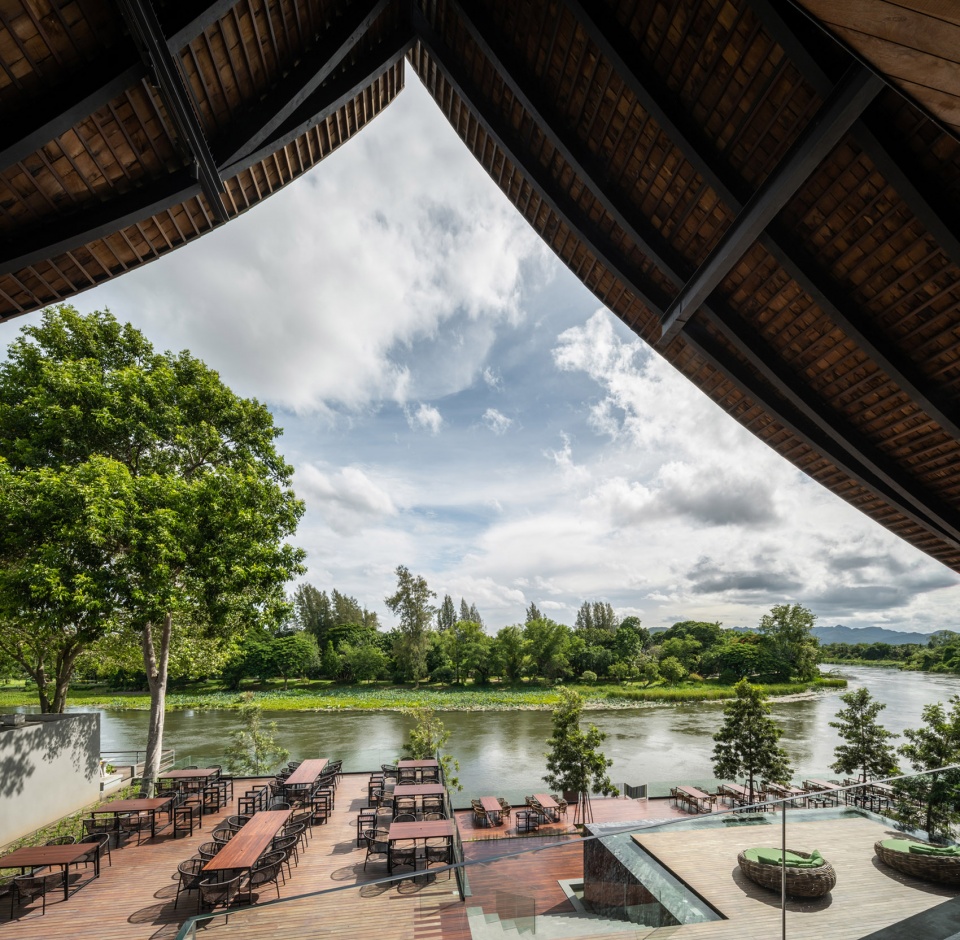
门厅进一步将人群分流至三层的宴会厅,同时也不断将来访者引向用餐露台。露台被设计为错层式,呈现出向河岸靠近的姿态,同时也划分出几个不同的用餐区域。三层宴会厅可用于举办研讨会或婚礼等活动,其周围设有凉廊和一个额外的用餐区,可以从更高处望向河流。
▼二层用餐空间
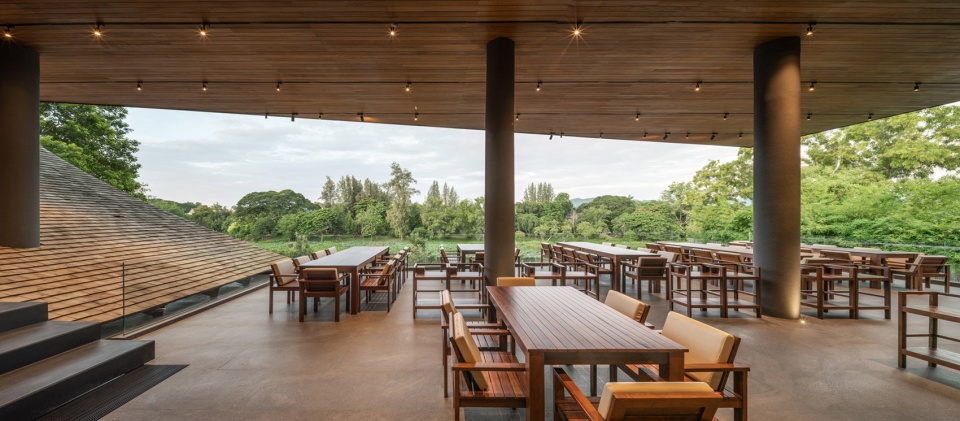
▼错层的露台逐渐向河流靠近
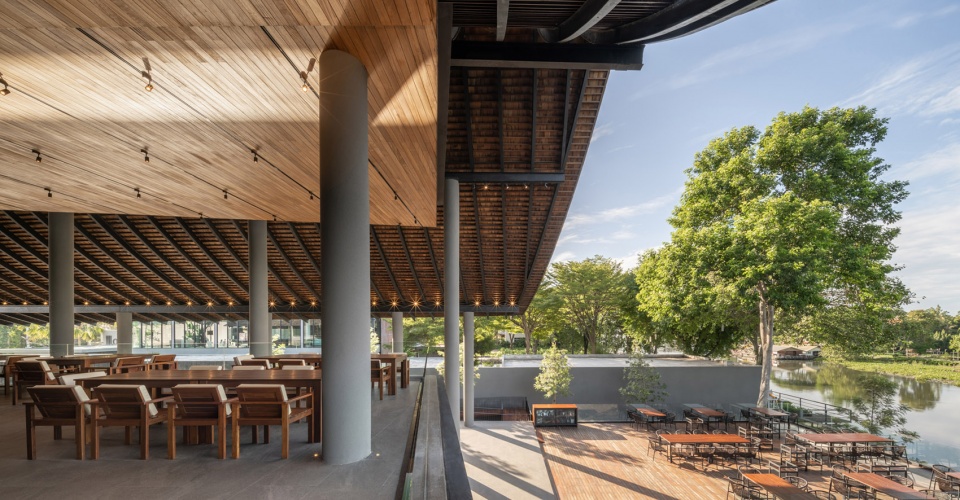
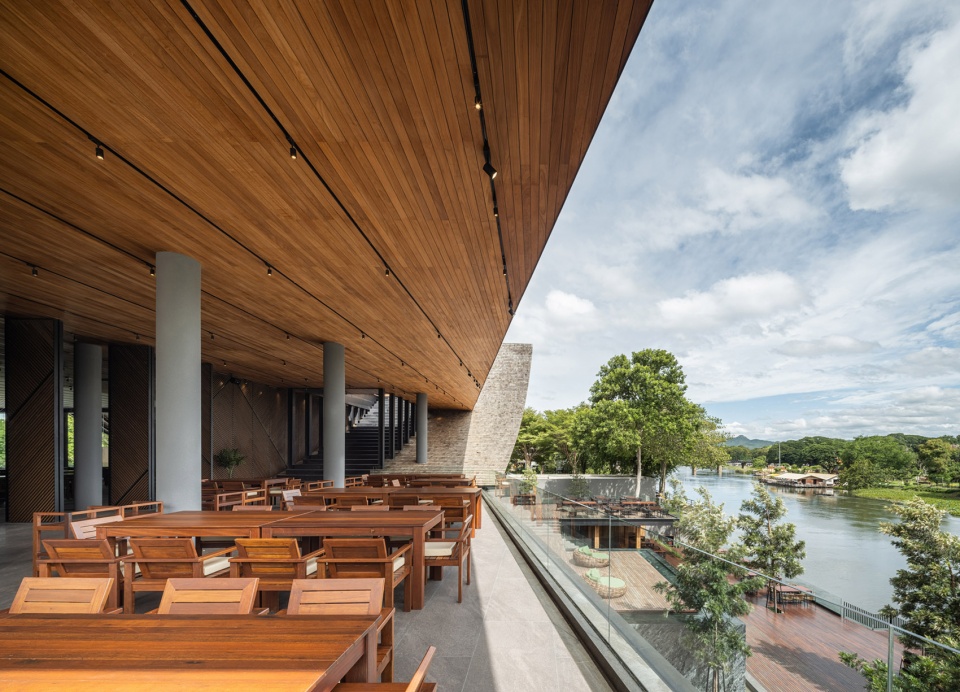
▼用餐空间
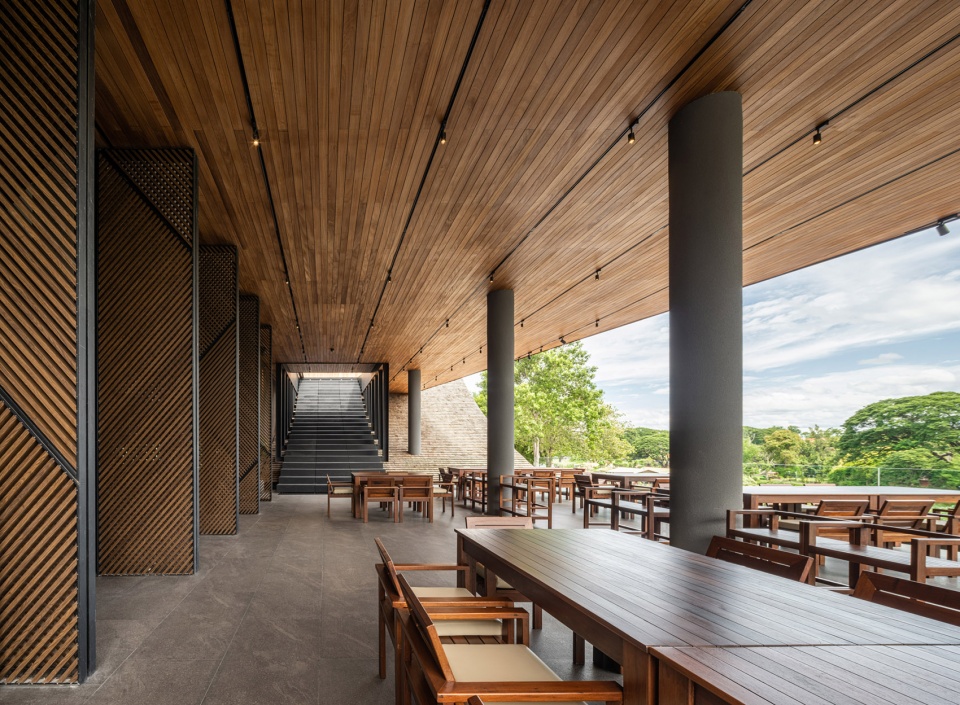
▼朝向河流的屋顶提供了通向屋顶的路径
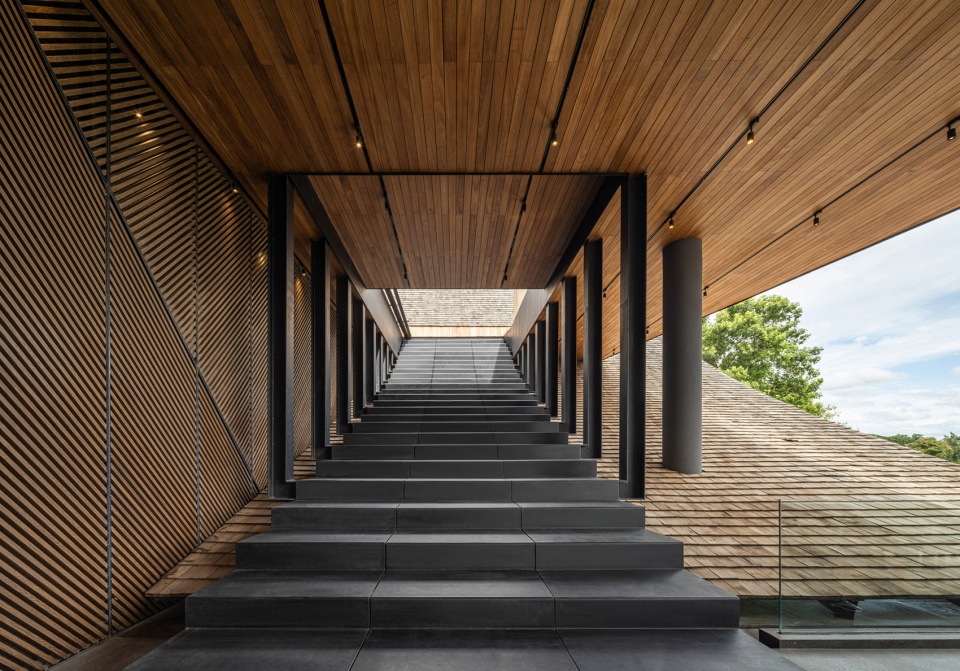
▼室内和室外均能享受河景
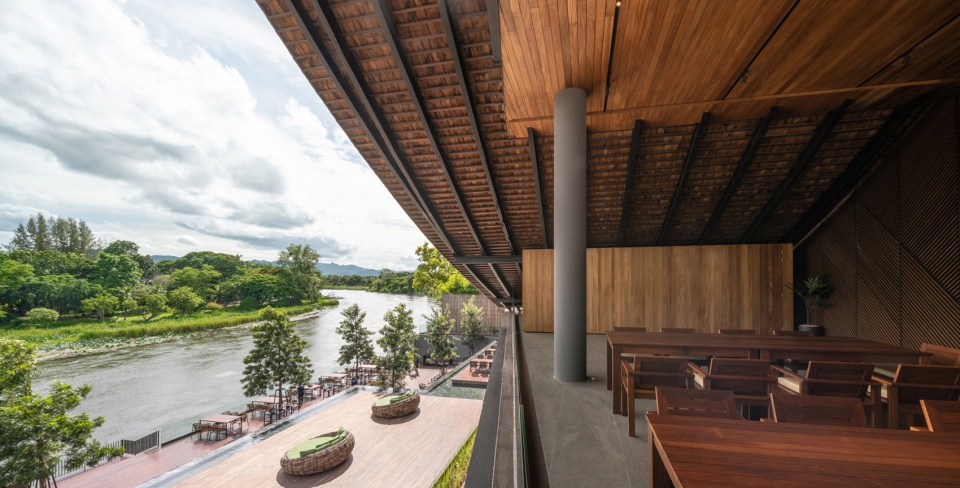
▼宴会厅
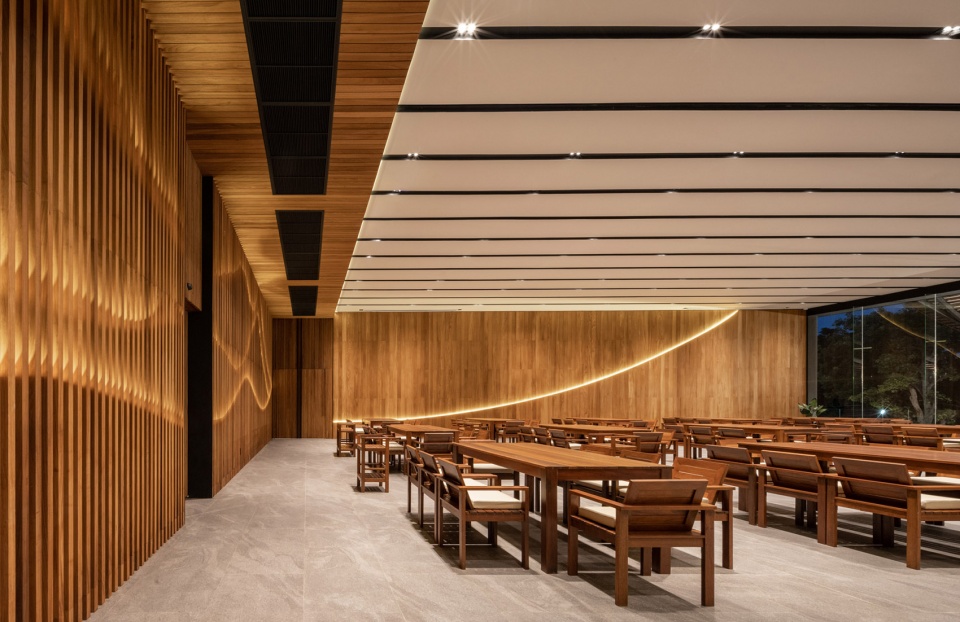
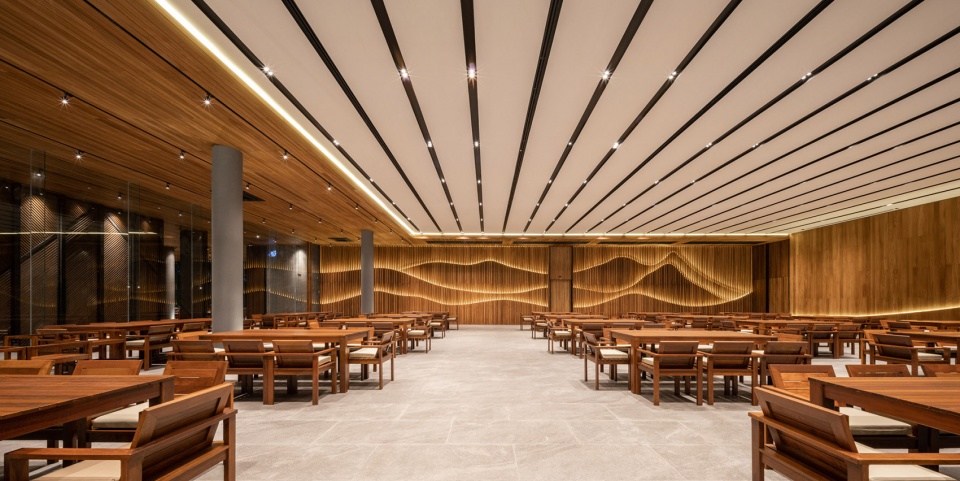
▼洗手间
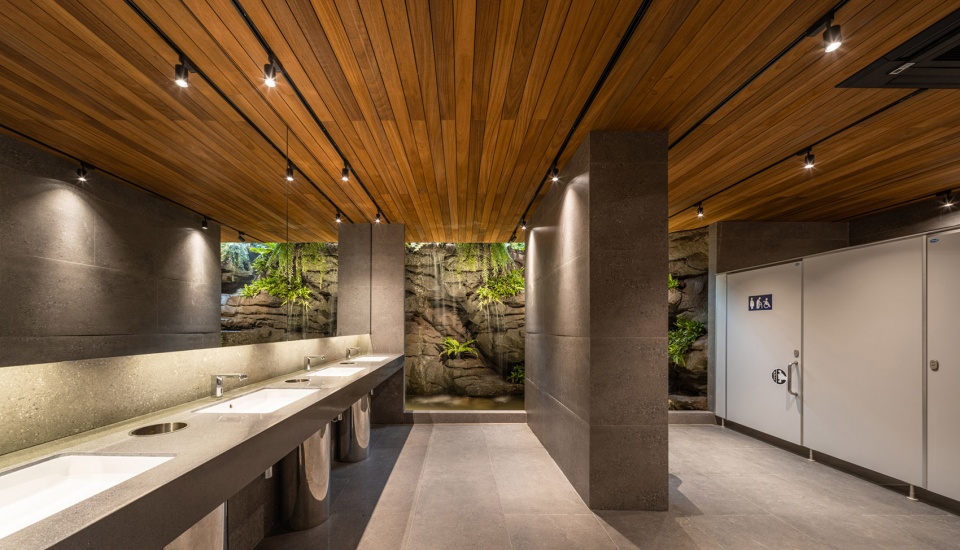
设计的另一个重点是将“泰国风情”注入大尺度的建筑当中,这具有一定的挑战性。传统上,泰国的大型建筑通常是拥有大跨度的寺庙或宫殿,房屋则是小尺度且以群簇式分布的。基于这些考虑,建筑师决定将泰国的“感觉”和“气质”融入到真正可用的空间当中,而非直接展示在建筑的比例或者装饰元素上。
▼倾斜的屋顶削弱了建筑的体量感
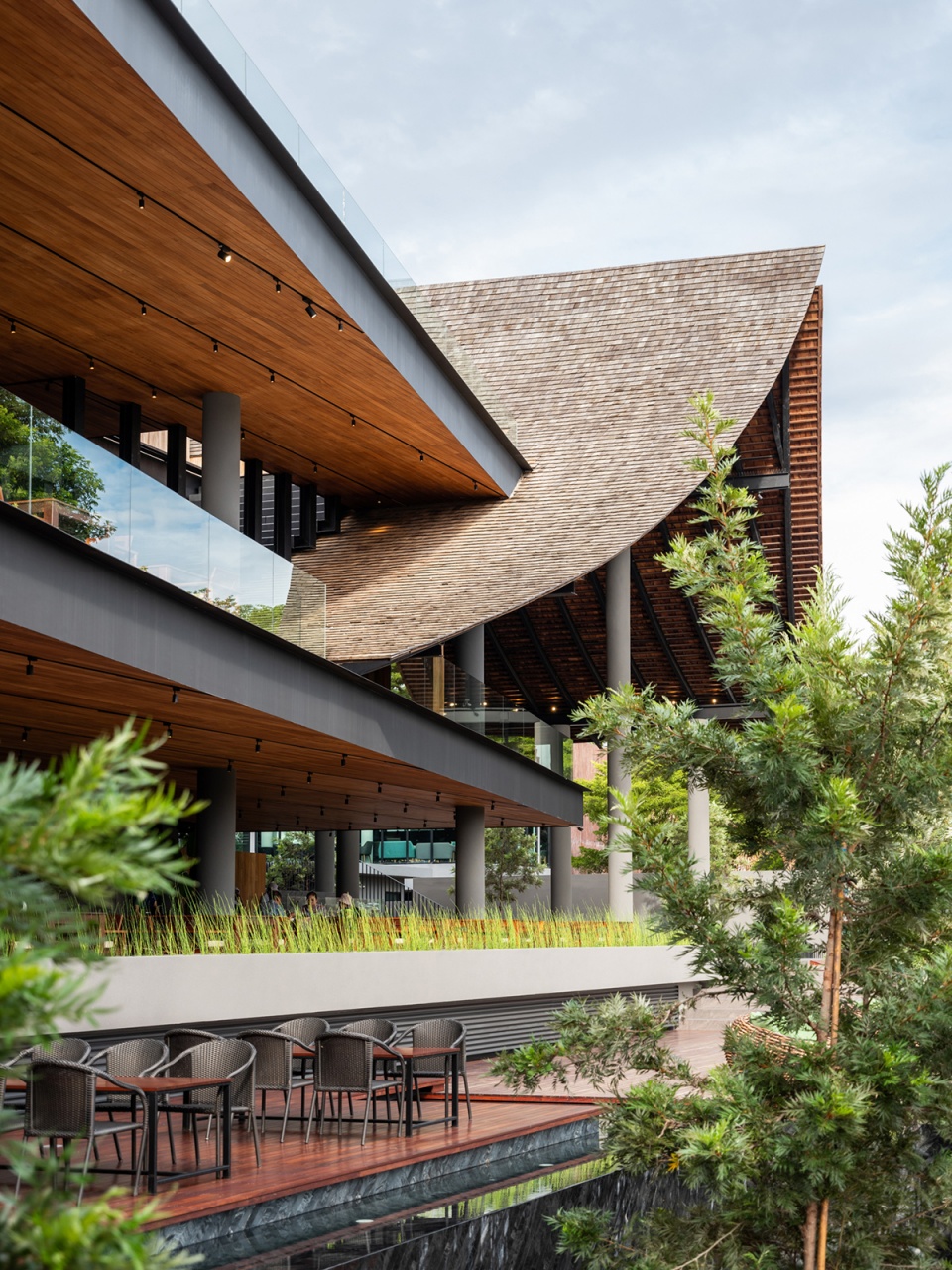
▼屋檐近景
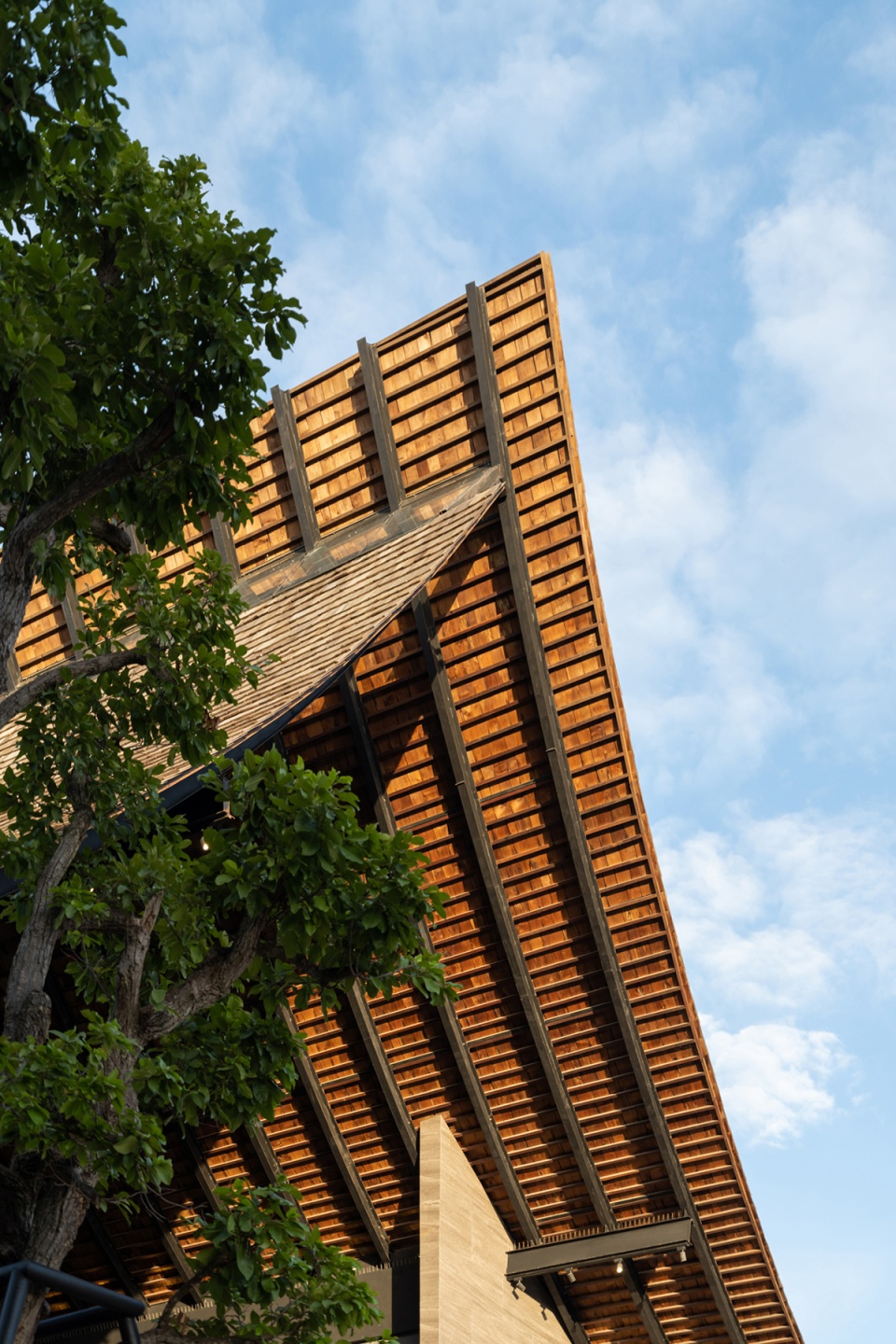
▼细节
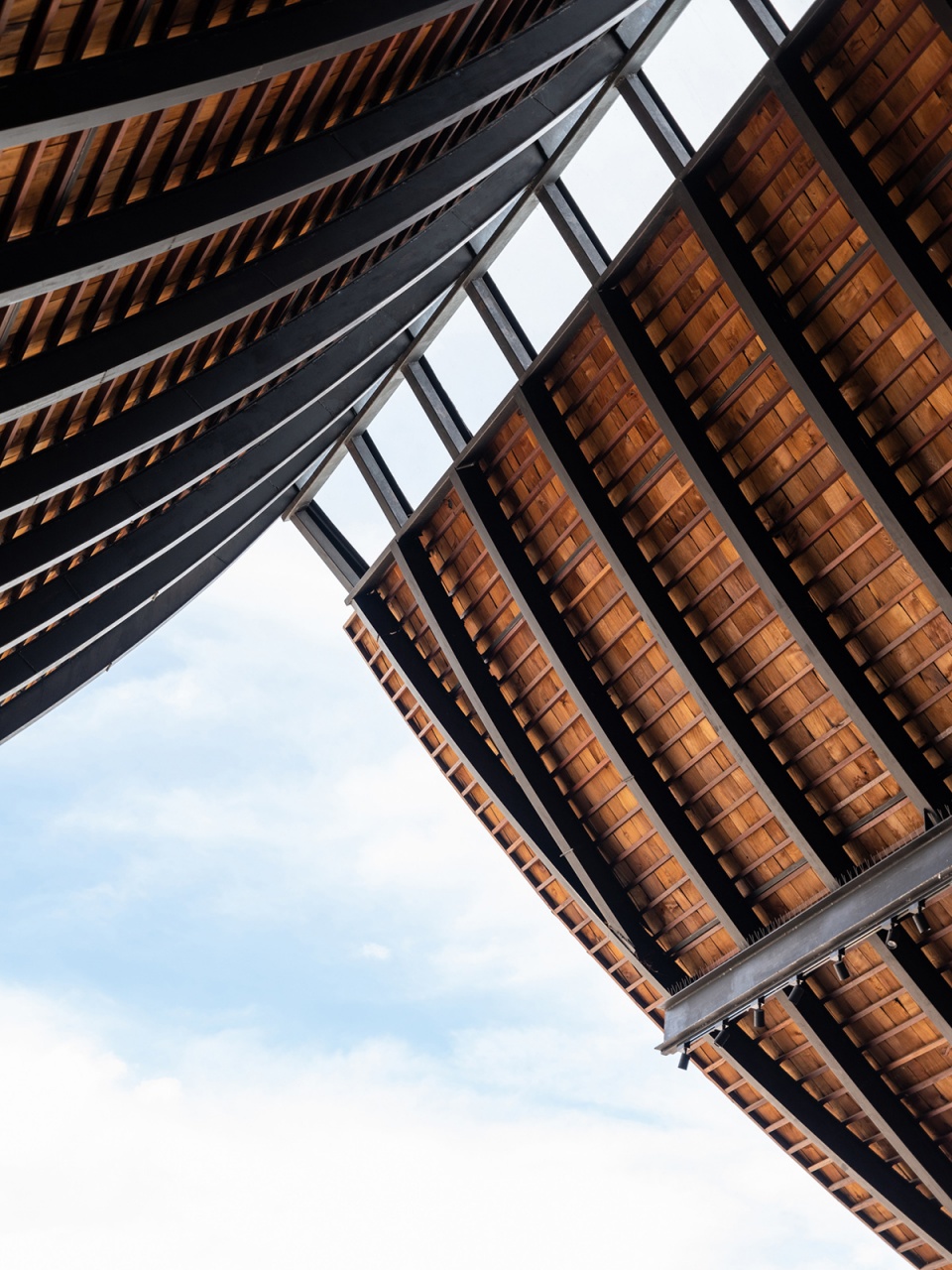
该思路最终呈现为一个承载实际使用功能的大型弧状屋檐:中央的屋脊向主入口的位置靠拢,微微倾斜的形式允许自然光的穿透,从而创造出一条朝向河流的光轴。坡屋顶的长边向下倾斜直至接触地面,一定程度上削弱了巨型屋顶的体量感。此外,河流一侧的屋顶也被用作进入屋顶酒吧和露台的楼梯。
▼从主入口望向作为主要交通动线的走廊
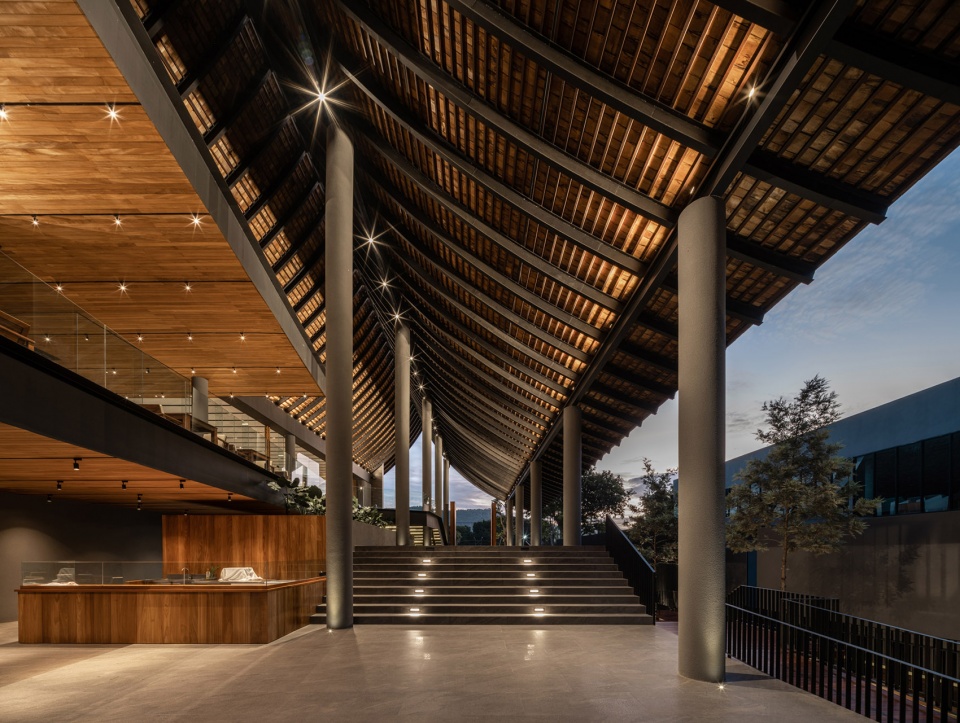
▼楼梯夜景
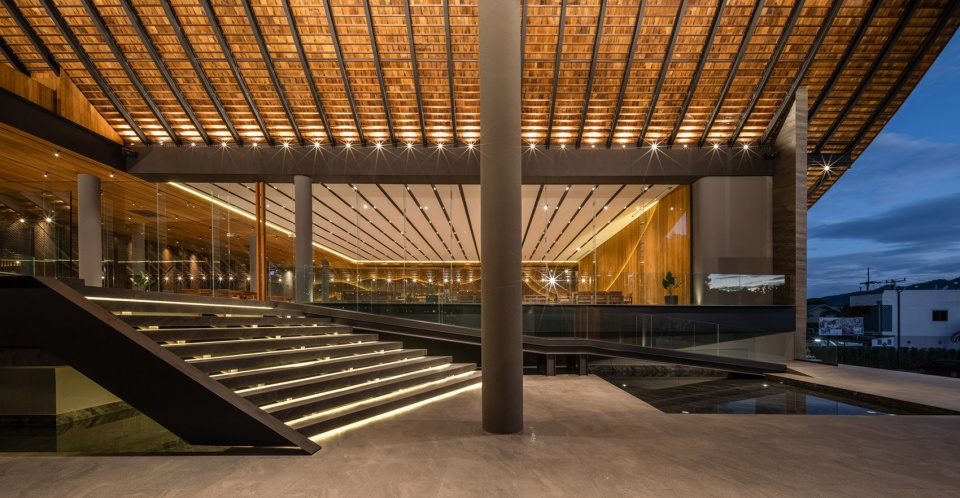
▼木材和圆柱体现了传统泰式建筑的特征
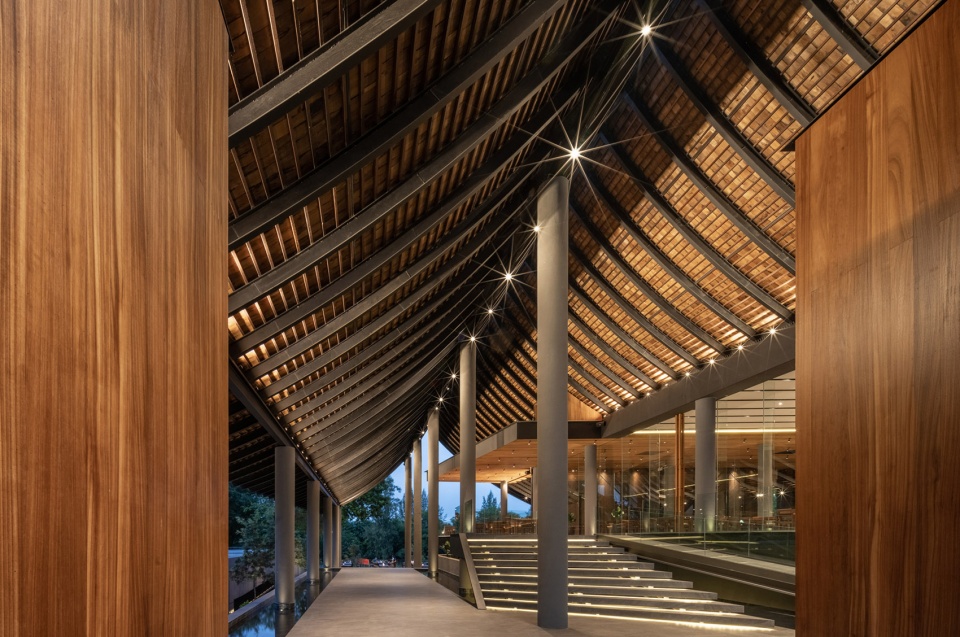
▼户外用餐区夜景
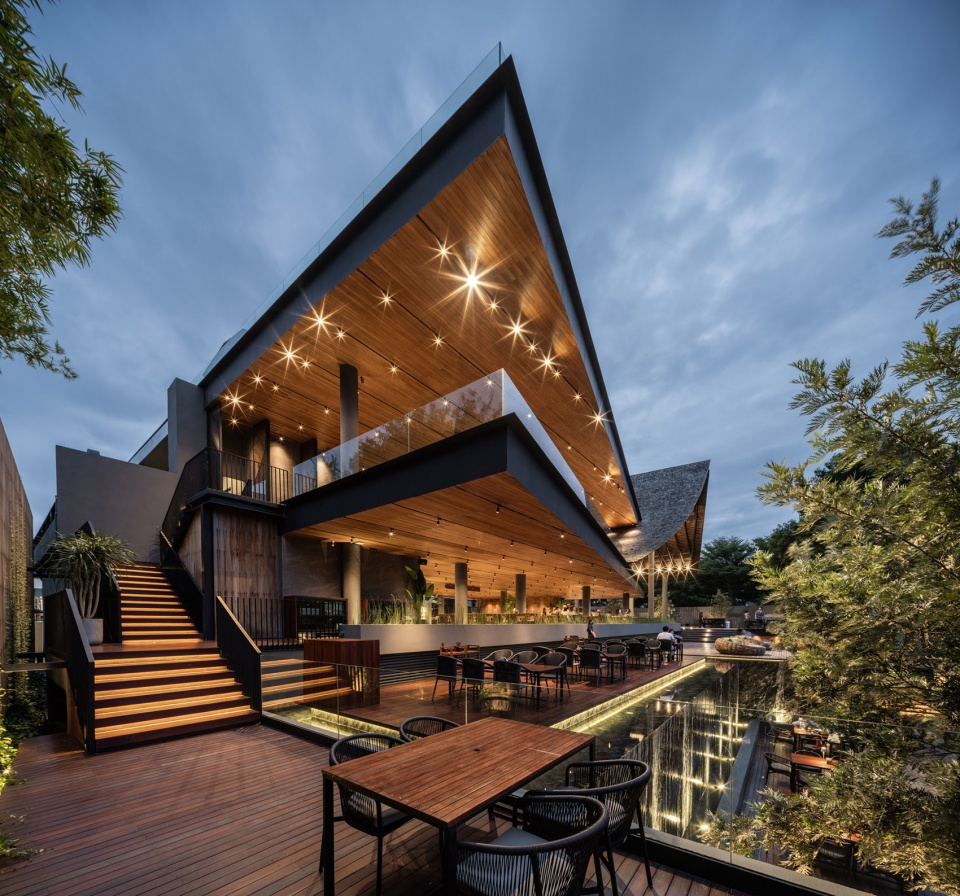
▼多平台的户外用餐区
、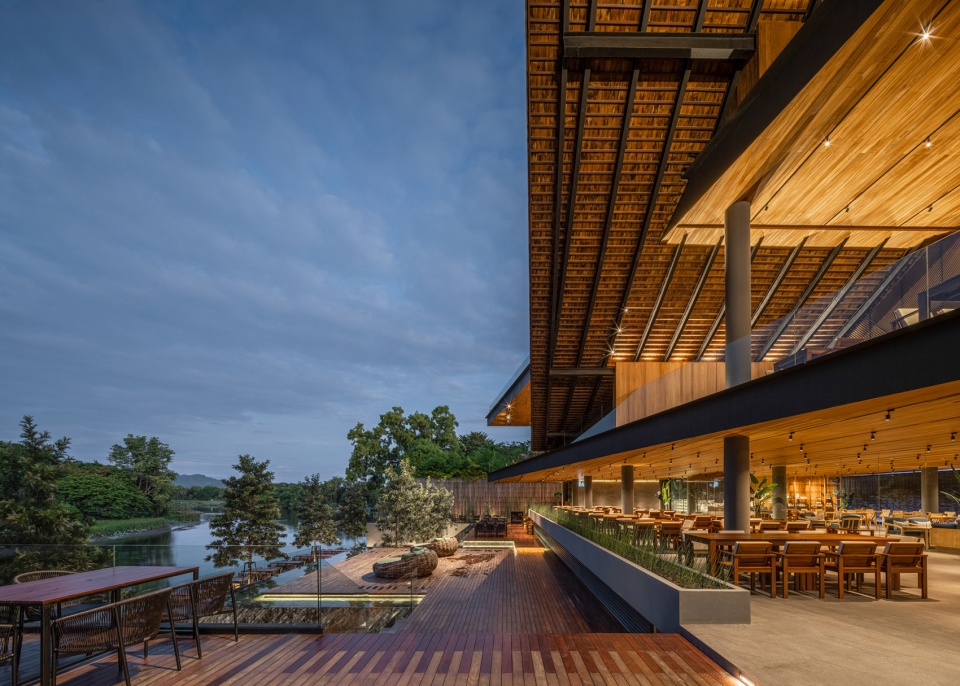
▼用餐露台夜景
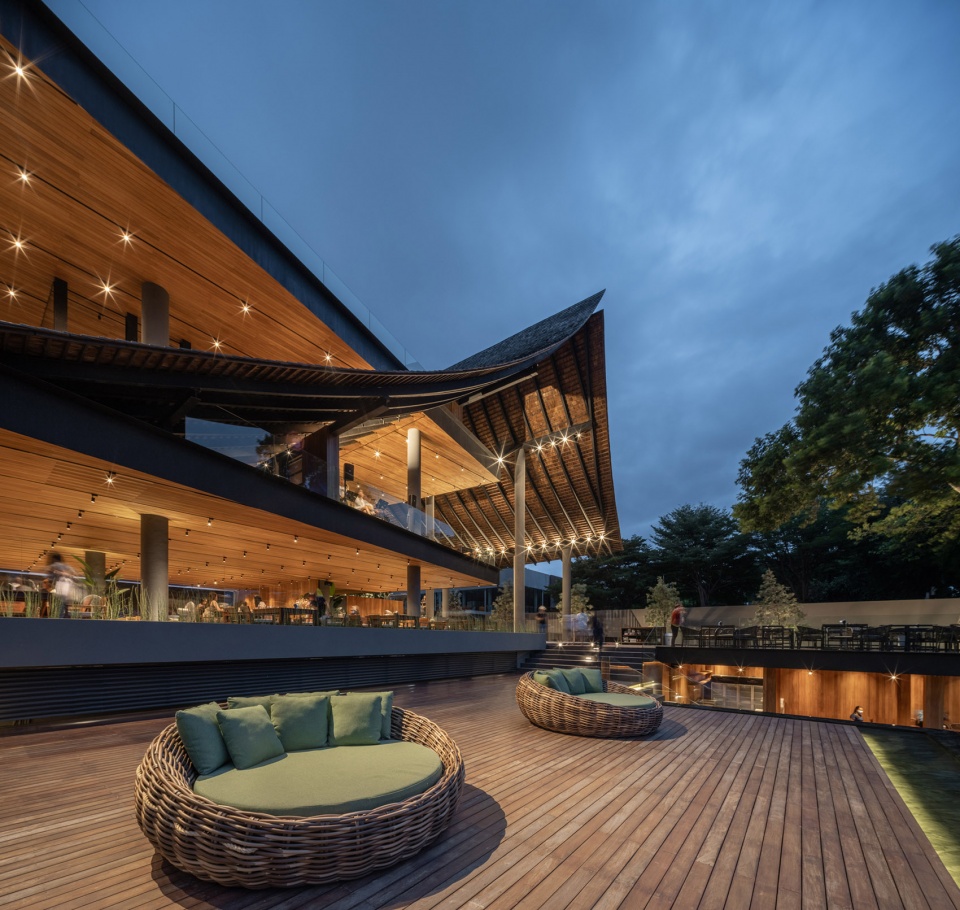
▼通向用餐区的走廊
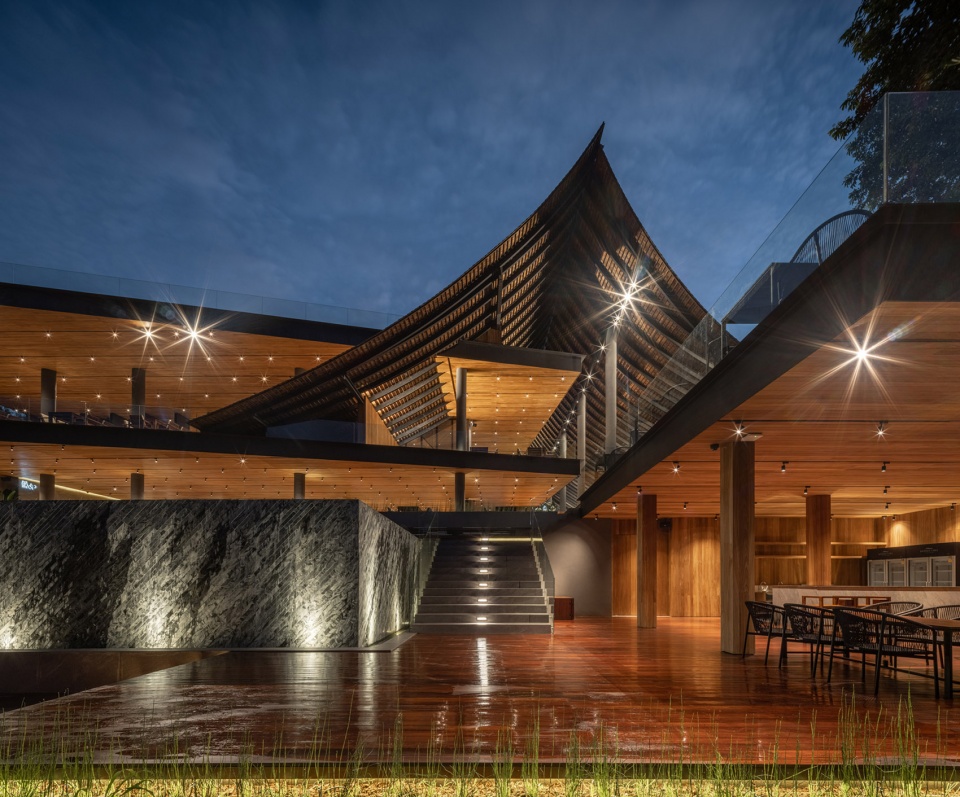
▼餐厅夜间外观
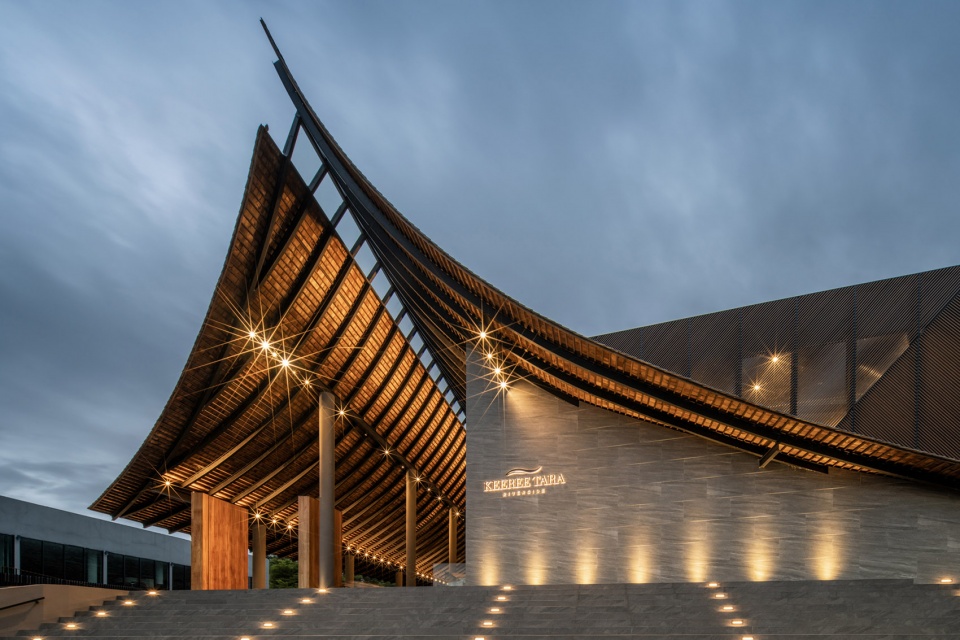
▼餐厅夜间鸟瞰
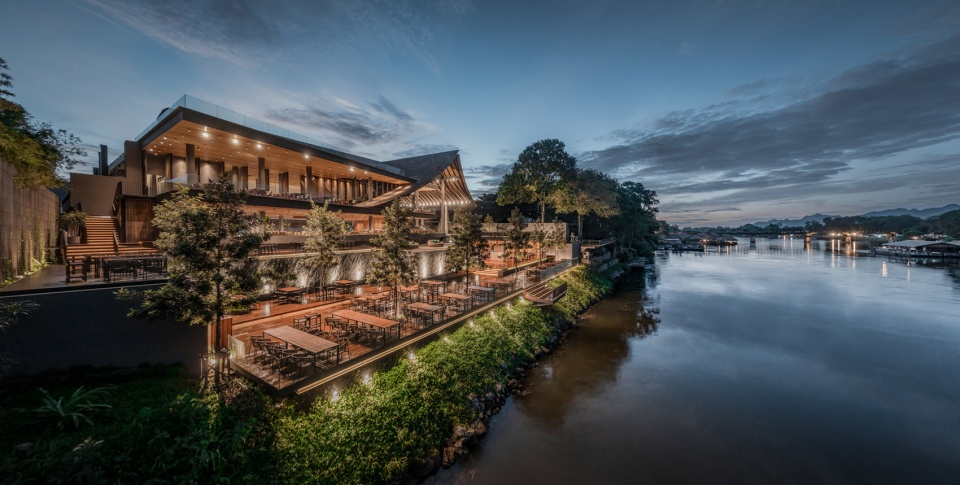
▼一层平面图
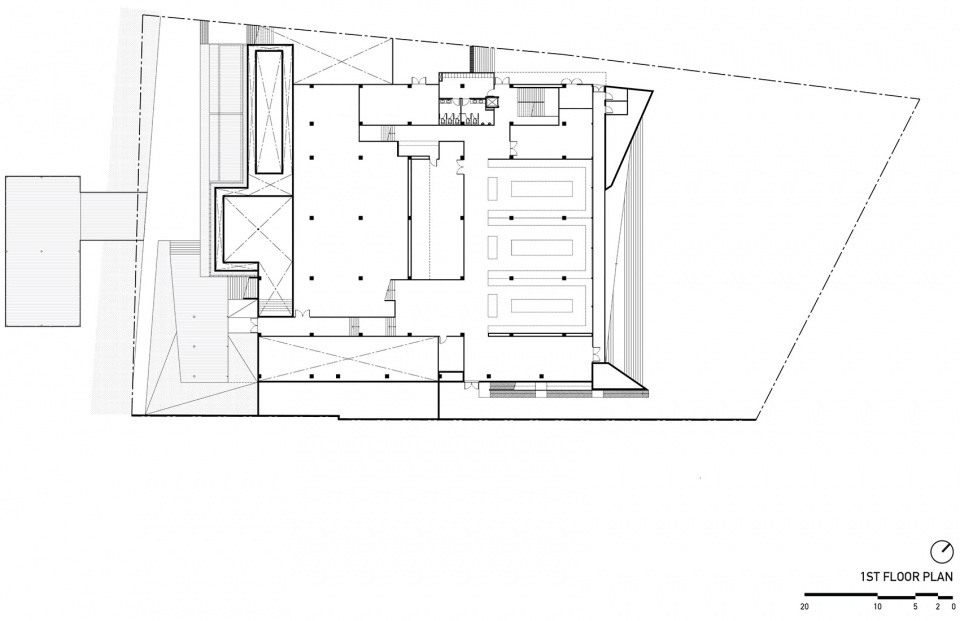
PROJECT TITLE: Keereetara Restaurant
LOCATION: Kanchanaburi, Thailand
OWNER: Promote Kamolpantip
ARCHITECT: IDIN Architects
INTERIOR DESIGNER: Promote Kamolpantip
STRUCTURAL ENGINEER: C-Insight Co., Ltd.
CONTRACTOR: Promote Kamolpantip
PHOTOGRAPHER: DOF Sky|Ground
More: IDIN Architects
扫描二维码分享到微信