Tandorosti天桥
德黑兰 Katoum Architecture Studio
横跨伊朗德黑兰主要高速公路之一(Sheikh-Fazlollah-Nuri)的Tandorosti天桥,是Katoum Architecture Studio团队为行人与自行车通行打造的桥梁。项目整体由一座180米长的桥梁和一条90米长的坡道组成,并在高速公路的一侧一路延伸至一个线性公园(Bagh-Rahe-e-Hemmat),同时将其与另一侧的当地公园和一个主要环岛(Fadak公园,sanat广场)连接起来,形成一条4公里长的步行道。这座桥展现了德黑兰城市规划的一种新方法:将被交通基础设施分开的社区重新连接起来。这一方法旨在打破车辆基础设施对孤立社区的禁锢,并在全球污染最严重的大都市地区之一推广绿色出行模式。
▼场地鸟瞰
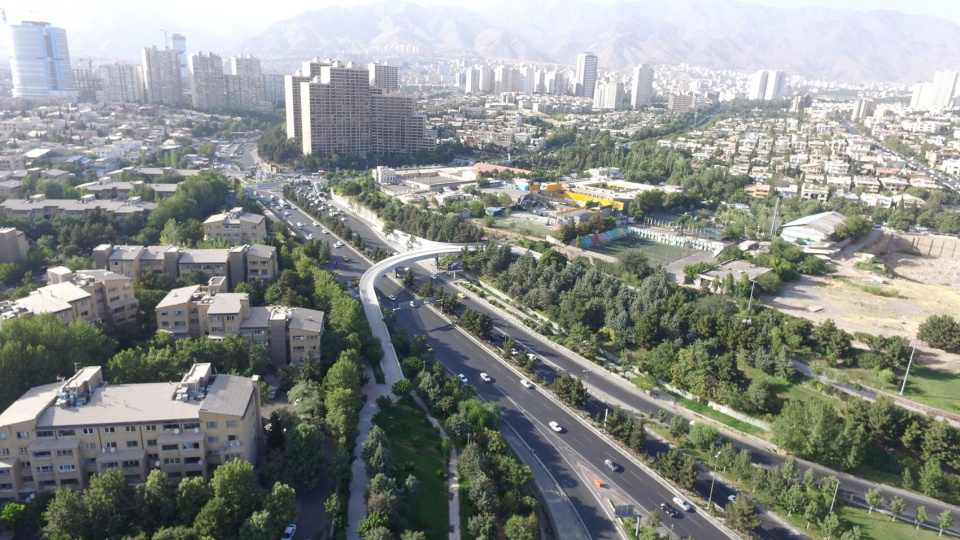
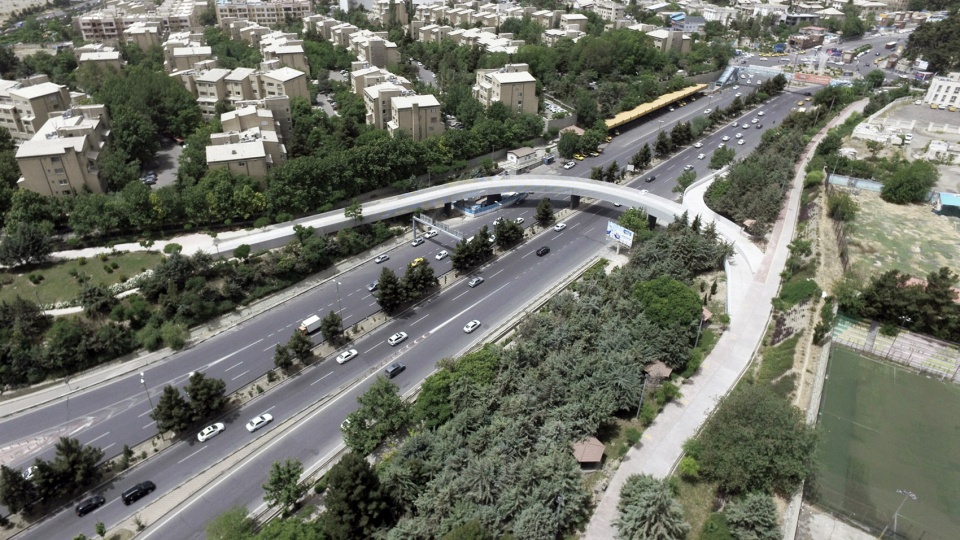
▼坡道与天桥连接处
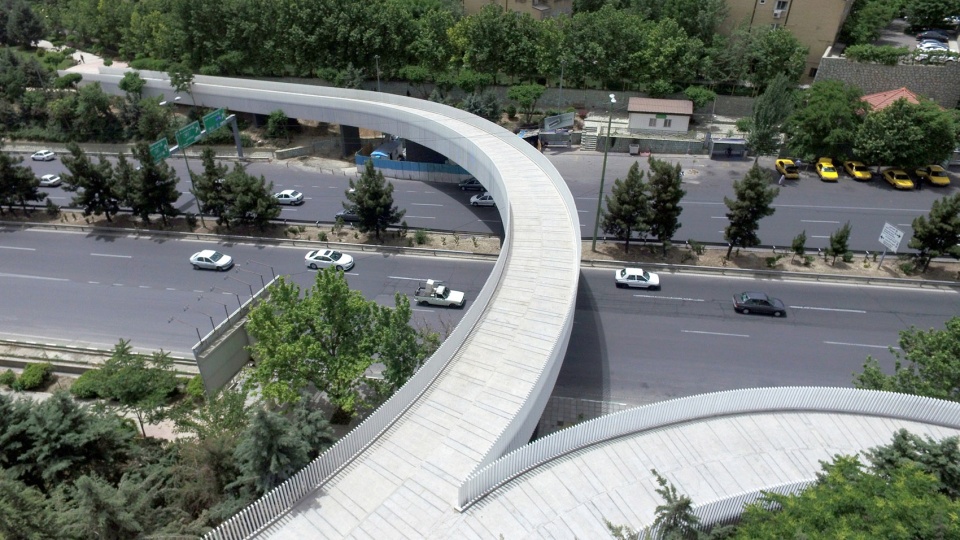
设计理念旨在创造一个简约而又突出的城市标志。Tandorosti天桥精心设计的坡道和表面设计使其从周围环境中脱颖而出。设计团队希望Tandorosti天桥被认可为一件具有雕塑特征的独立作品,而不仅仅是由一系列部件组合而成的物件。为此,桥梁的结构元件被隐藏在120 x 40毫米的钢制空心截面中。
▼构成图示
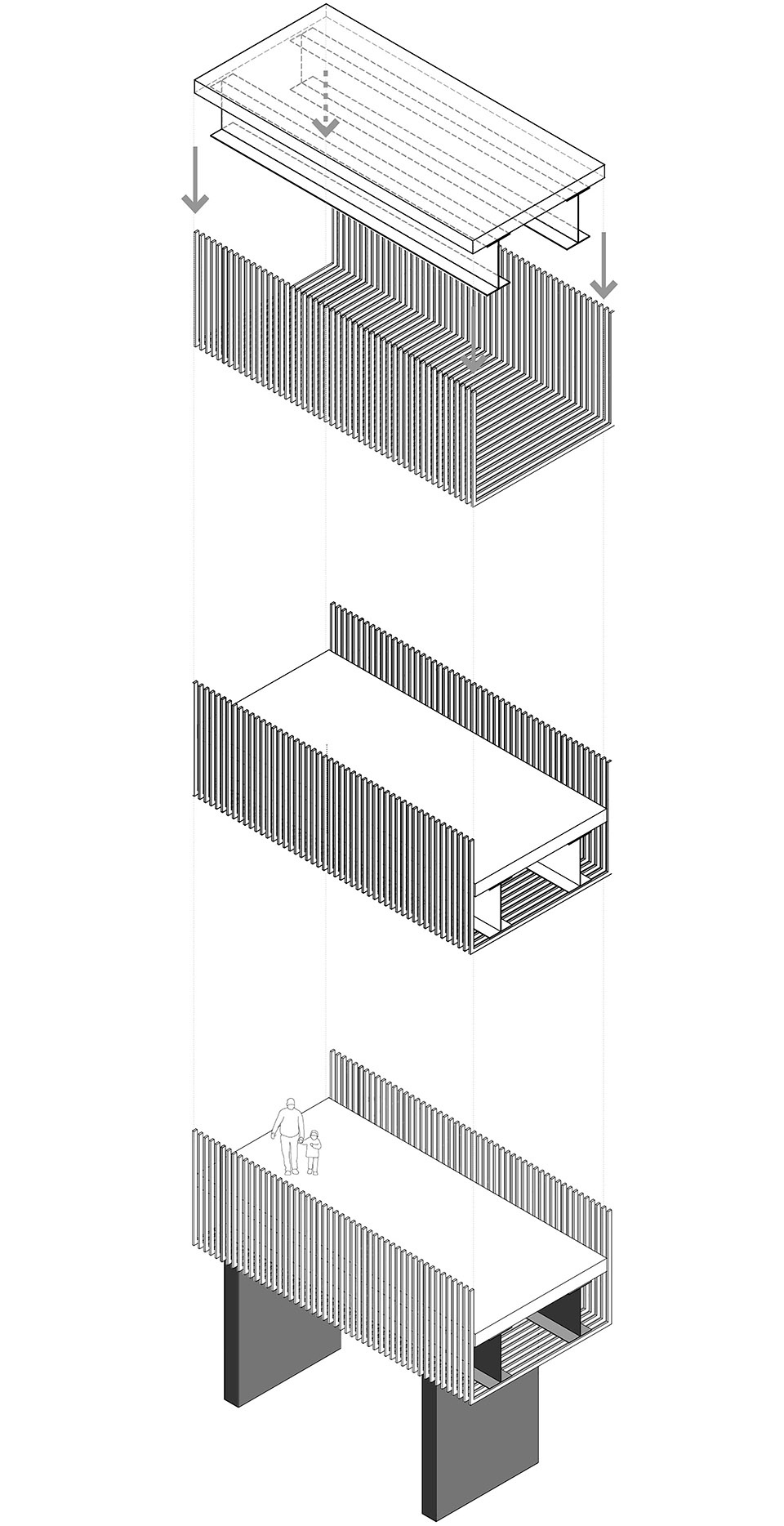
The design idea was to create a minimal yet outstanding urban icon. Tandorosti’s ramps and surfaces were meant to be perceived as an object from its surrounding. Tandorosti was designed to be understood as a single piece with a sculptural character rather than a set of parts. To this end, the bridge’s structural elements were concealed in 120 x 40 mm steel hollow sections.
▼从桥上望向坡道
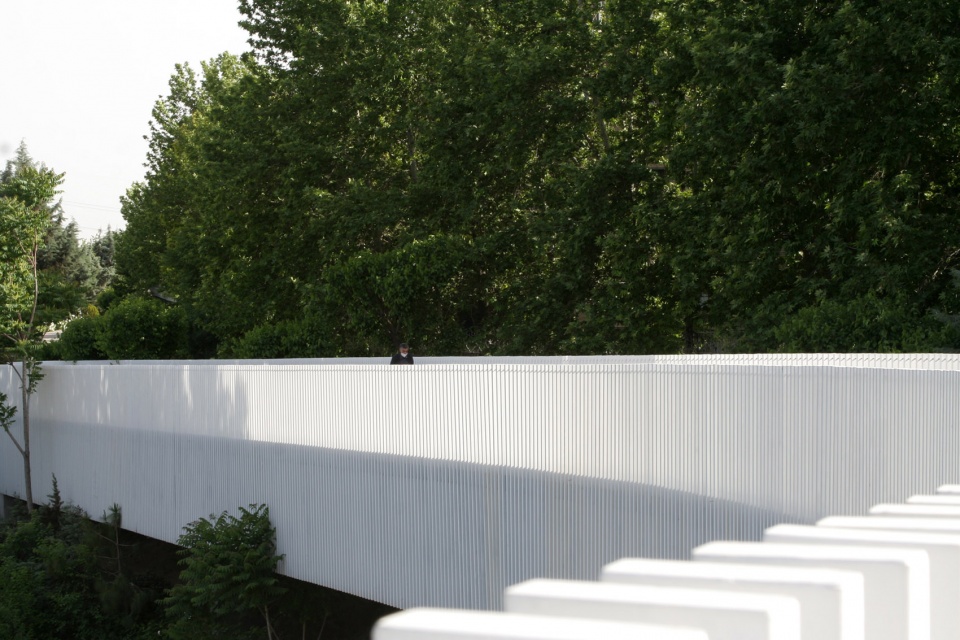
▼从桥上望向远方山脉
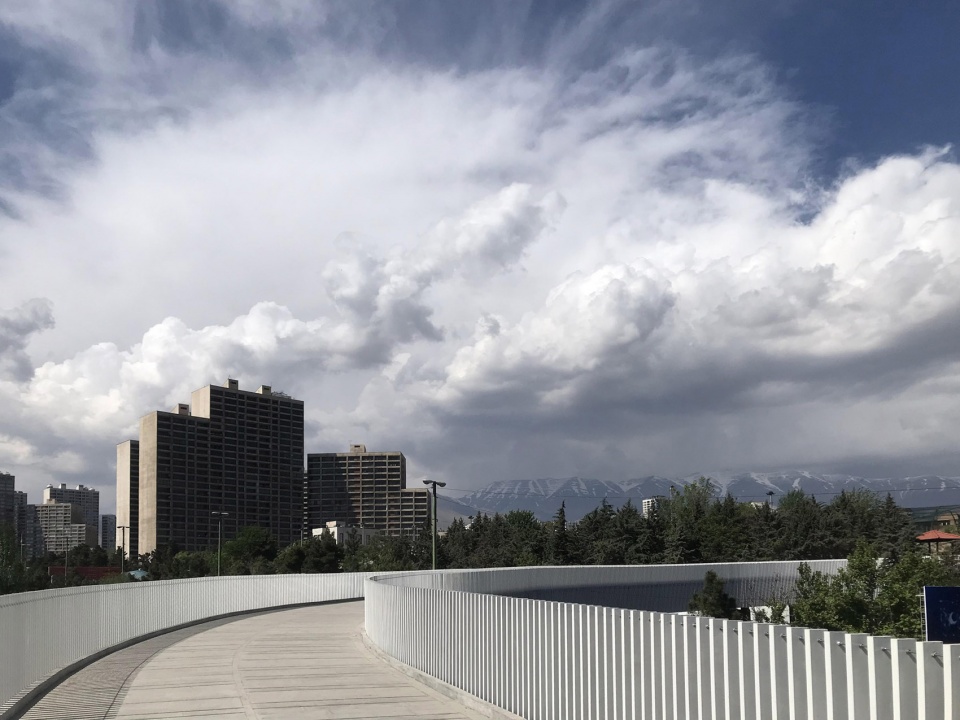
▼横跨高速公路的桥体

为了避免阻挡行人和骑行者看到高速公路以及远方Alborz山脉的绿色山谷。设计团队通过重复使用U形型材(每15厘米一次)的方式,将桥体两侧70%的部分设计成空心状,剩余30%将其封闭起来,U形型材在两侧不仅起到了栏杆的作用,同时还可帮助覆盖桥梁底部的结构元件。此外,U形轮廓还为桥梁打造出了动态光影图案,生动变幻的光影图案会随着时间和季节产生变化。为了使U形型材看起来像悬浮的物体,团队将U形轮廓外的其他桥梁部分均以深灰色上色,而U形轮廓本身被涂成白色,以打造轻盈的感觉。材料方面,项目全程仅使用油漆上色,最终呈现出这一座直观又简洁的桥梁结构。
▼以U形型材打造的桥体两侧
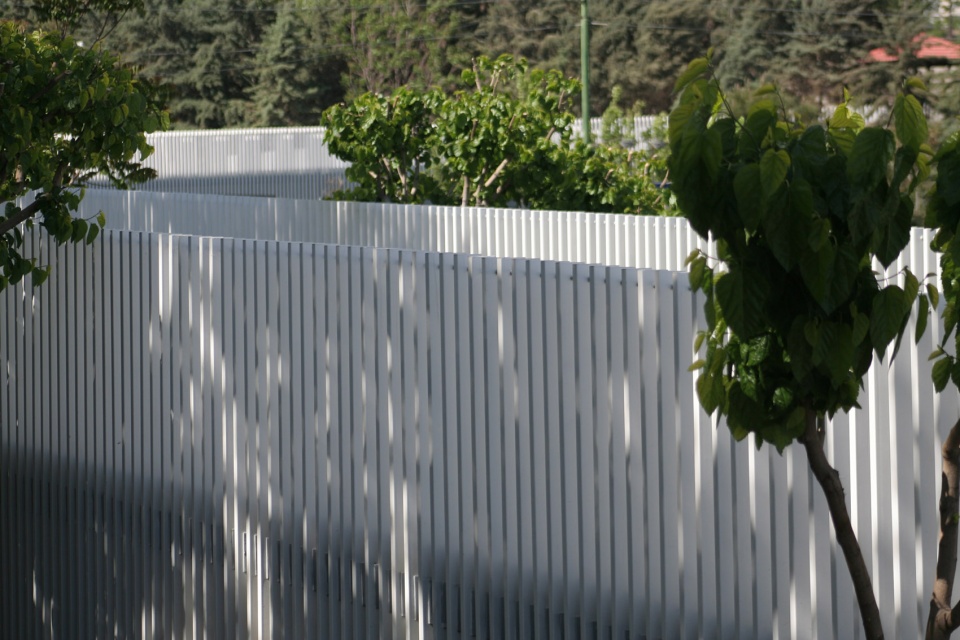
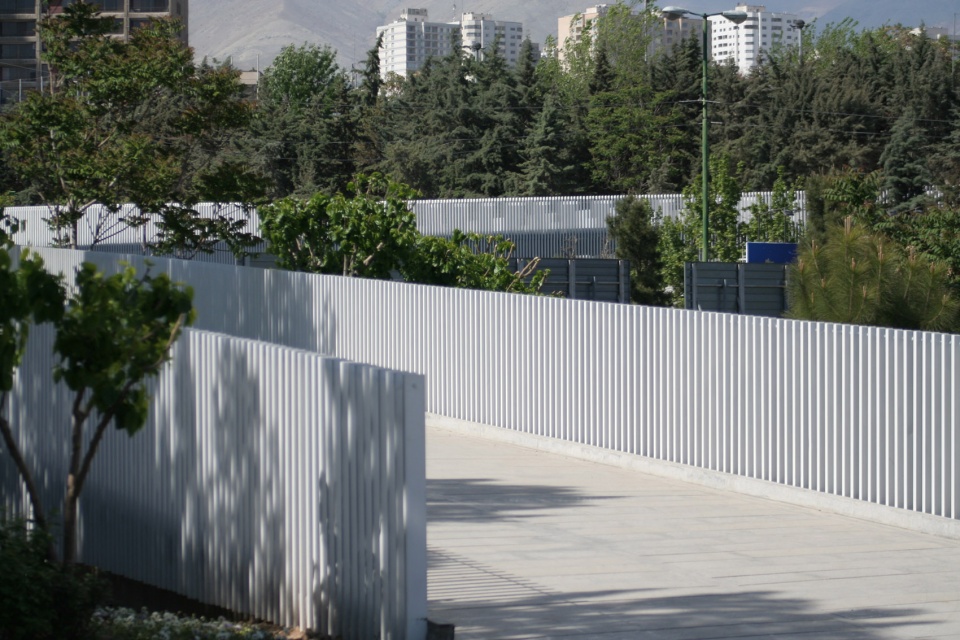
To avoid blocking the view of pedestrians and cyclists to the green valley embedding the motorway and Alborz mountains, 70% of the bridge sides are hollow, and only 30% is closed. This has been materialised by the repetition of U-shaped profiles (every 15 cm), which function as handrails on the sides and cover the structural elements at the bridge’s bottom. The U-shaped profiles, furthermore, pave the bridge with dynamic patterns of shadow with hourly and seasonal variations. For the U-shaped profiles to look like suspending objects – one of the principal design ideas – all other parts of the bridge are pained in dark grey. The U-shaped basket itself painted in white to arouse the feeling of lightness. Rather than the paint there are no additions to materials, they are pure and explicit.
▼U形轮廓为桥梁打造出了动态阴影图案

▼U形型材近景
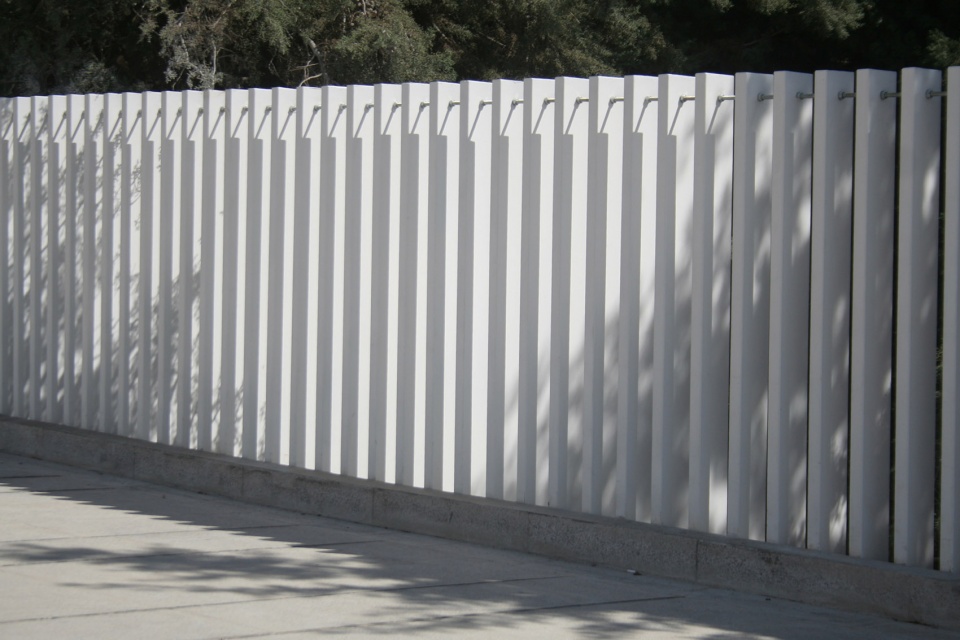
▼区位图
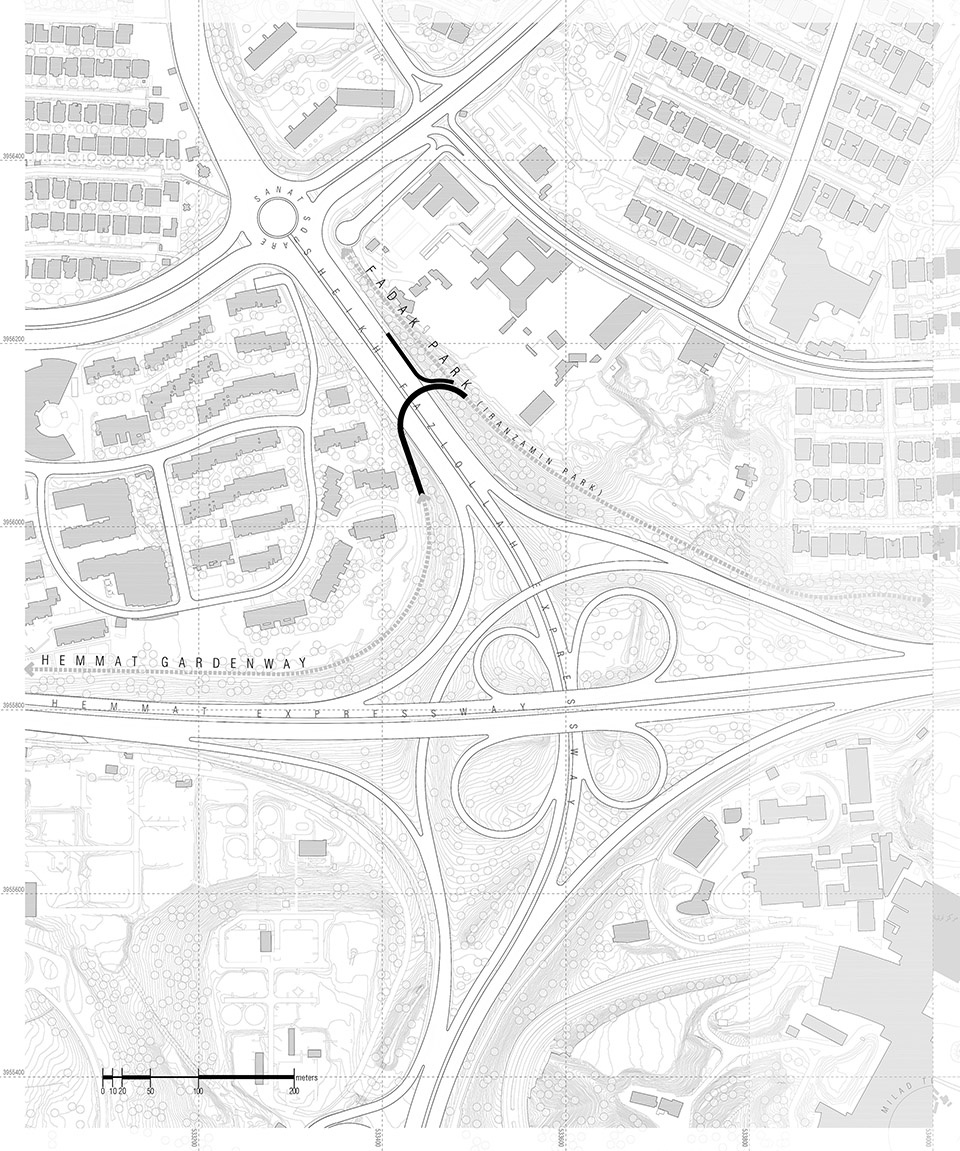
▼项目总平面图
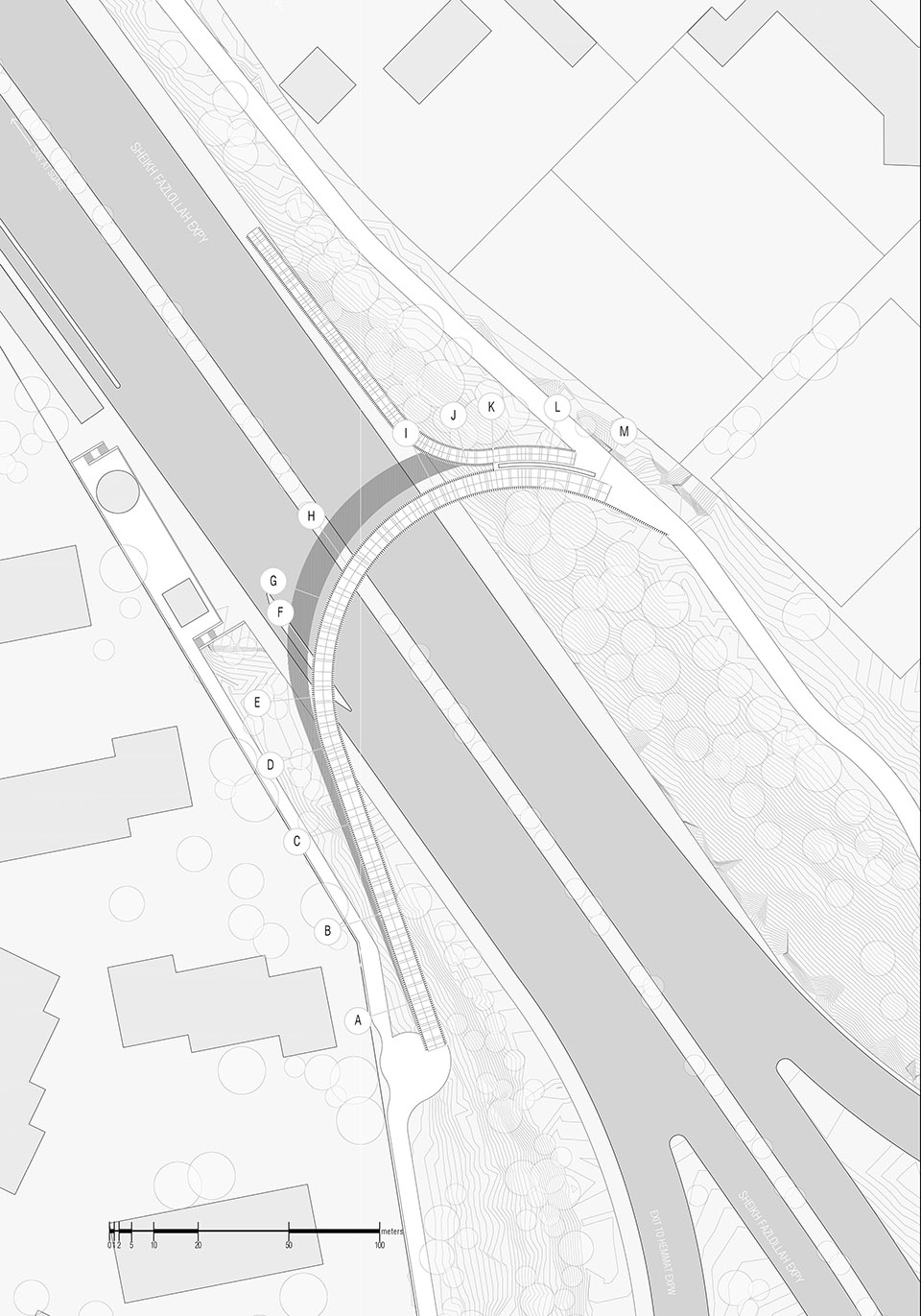
▼桥梁-坡道连接方案
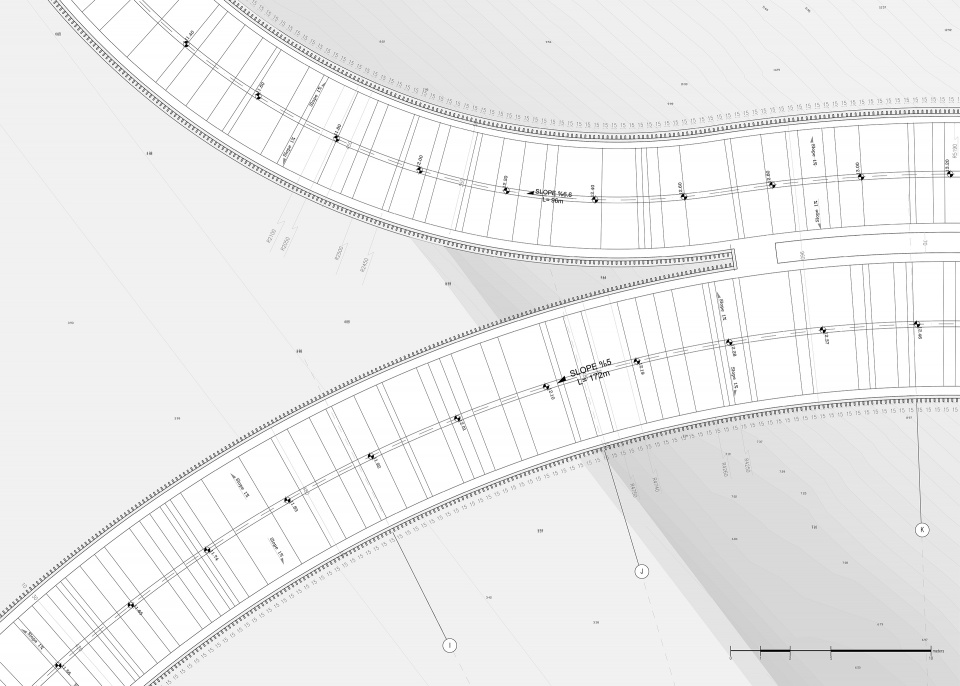
▼南剖立面

▼西剖立面
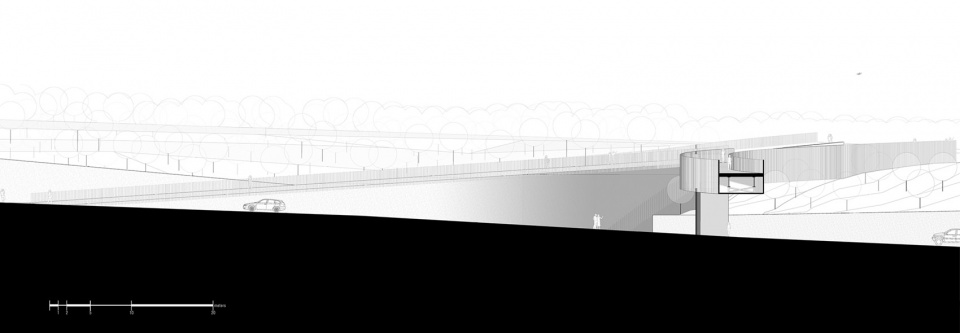
▼结构详图
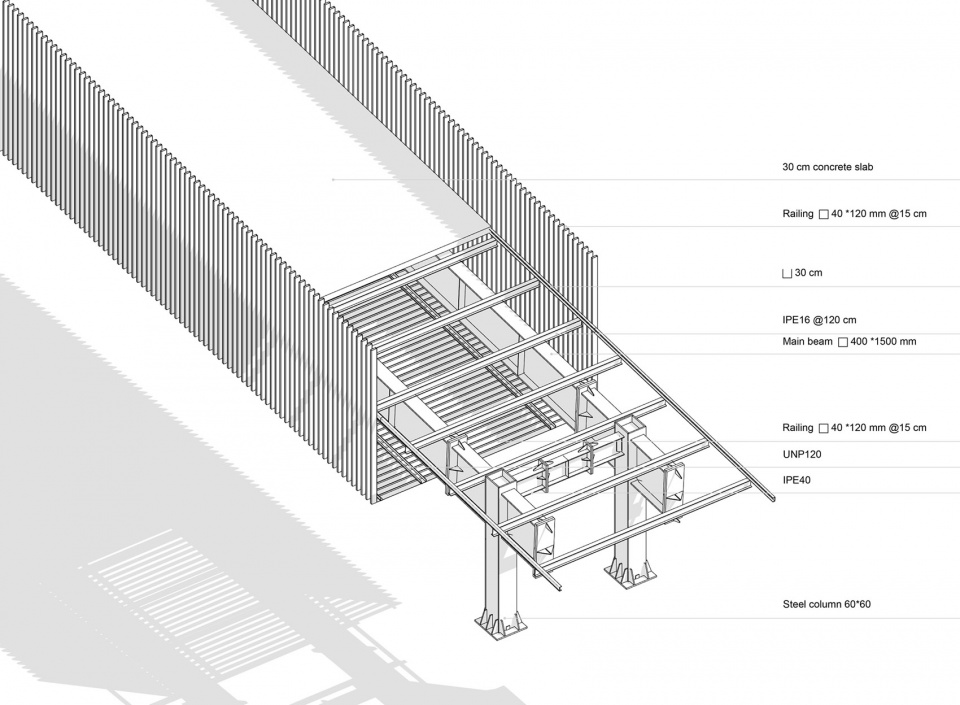
Project Name: Tandorosti Bridge
Office Name: Katoum Architecture Studio
Office Website: www.katoum.com
Social Media Accounts: Instagarm ID: katoum.architecture.studio
Contact email: info@katoum.com
Firm Location: Tehran. Iran
Completion Year: 2022
Gross Built Area (m2/ ft2): 1300 m2
Project Location: Tehran- Iran
Program / Use / Building Function: Bicycle and pedestrian bridge
Lead Architects: Katayoun Mashhoudi , Touraj Mirbaha
Lead Architects e-mail: katayoun@katoum.com , touraj@katoum.com
Photo Credits: Katoum Architecture Studio
更多关于他们:Katoum Architecture Studio
扫描二维码分享到微信