Park Hyatt Niseko Hanazono by Nikken Sekkei
Park Hyatt Niseko Hanazono by Nikken Sekkei
Discover Park Hyatt Niseko Hanazono, a luxurious mountain resort located in Hokkaido, Japan. Designed by Nikken Sekkei in 2019, the resort features a contemporary chapel designed in harmony with the four seasons, reflecting traditional Japanese aesthetics.
The chapel boasts a “floating grand roof” symbolizing traditional Japanese architecture, and provides guests with a quasi-outdoor resort wedding experience, private dining, buffets, seminars, conferences and concert events. With its air-conditioning system and understated window-side air outlet grilles, this modern mountain resort brings luxury to the pristine heart of Niseko’s Hanazono area.
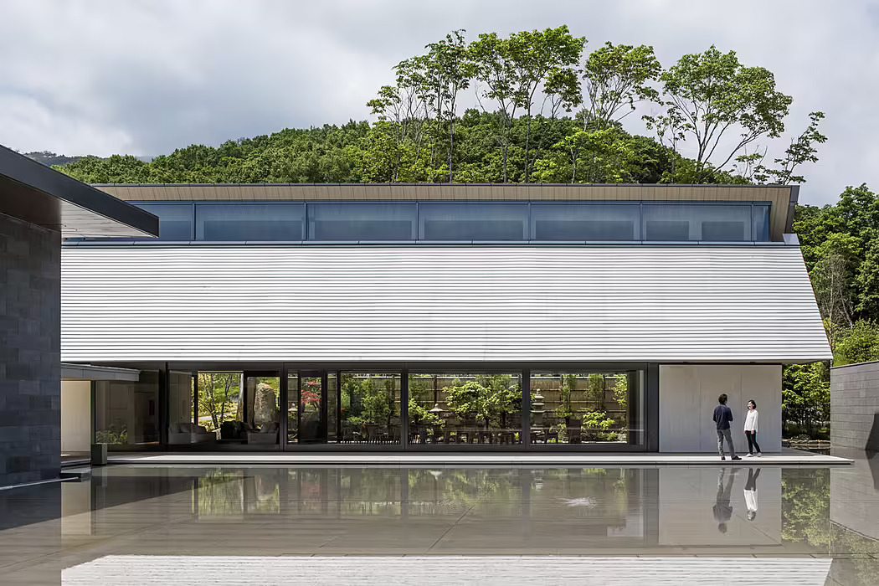
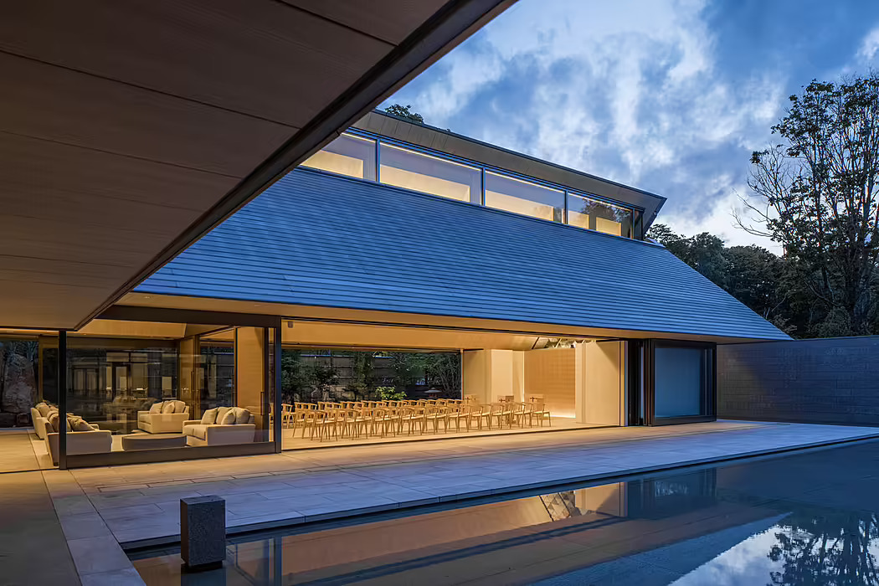
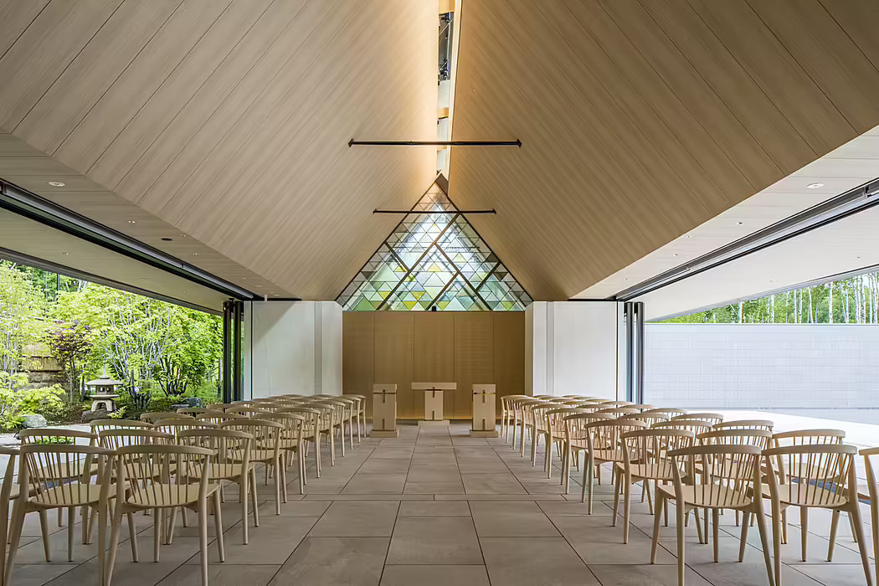
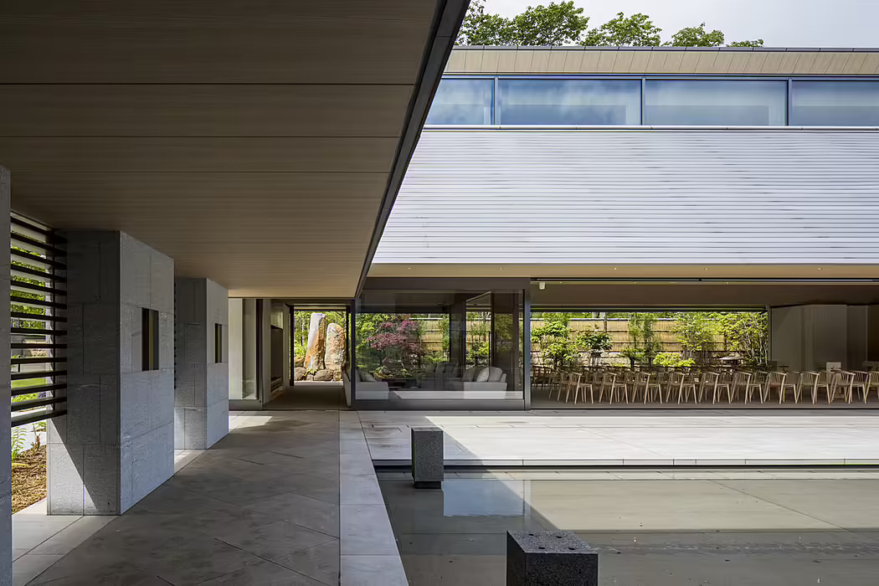
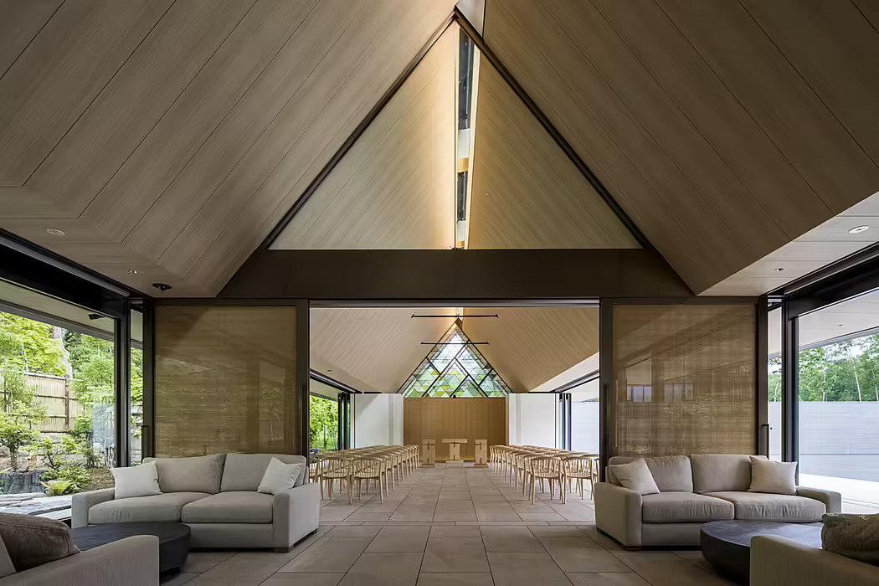
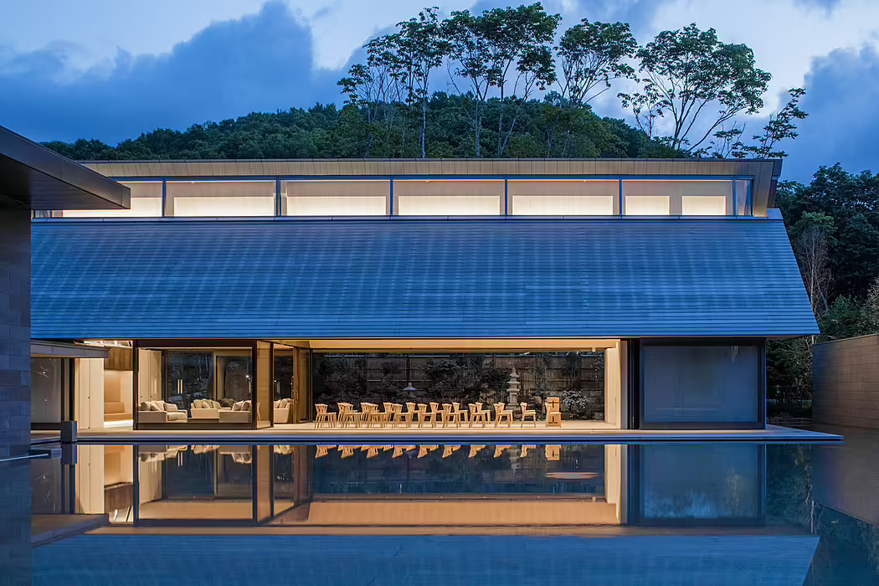
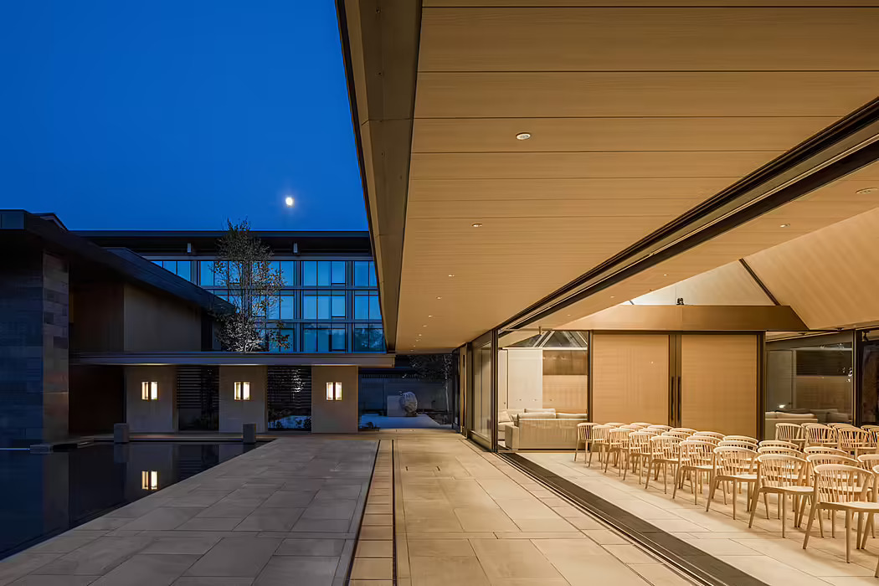
About Park Hyatt Niseko Hanazono
A Contemporary Chapel with a Traditional Aesthetic
The Park Hyatt Niseko Hanazono Chapel features a contemporary design that reflects traditional Japanese aesthetics, creating a stunning harmony with the four seasons. Its floating grand roof, measuring 20m (65.6 ft) in length, blurs the boundary between indoor and outdoor areas. The chapel has been designed as a multi-purpose facility, perfect for private dining, buffets, seminars, conferences and concert events.
Open and Flexible Design
The chapel’s façade faces the front garden pond, with the reflected image enhancing its “floating grand roof” effect. Sliding doors native to traditional Japanese architecture allow for high customizability. The nave (center portion) of the chapel can be extended to the outdoor stage area with the opening of the 10m (32.8 ft) long triple sliding doors. The entrance hall’s 4m (13.1 ft) wide double sliding doors allow for additional functionality as a foyer, etc.
Illuminated Design
High side lighting between the two pitched roofs, along with stained glass positioned above the gable wall, allow different expressions of light to enter, according to the prevailing climate, season and time of day. Linear lighting fixtures, ceiling illumination lights, automated spotlights for the wedding aisle, and tall altar-side speakers are all camouflaged in identical wall tile color fabric.
Efficient and Discreet Mechanical System
Mechanical and electronic equipment have been kept out of sight in order to enhance the guest experience. The air-conditioning system maintains the spatial aesthetic, and features an under-floor chamber suited for cold weather needs. It employs understated window-side air outlet grilles and concealed air-return inlets in the roller blind head box.
Photography by Koji Horiuchi/Shin syashin Koubou
Visit Nikken Sekkei
- by Matt Watts
扫描二维码分享到微信