Renovation of a House by Atelje Ostan Pavlin
Renovation of a House by Atelje Ostan Pavlin
Atelje Ostan Pavlin, a talented Slovenian design team, has successfully completed the renovation of a house in Ljubljana, Slovenia.
The house, originally built in the nineties, has been transformed into a modern living space with a flowing transition between the interior and exterior. The interiors feature a light and cozy atmosphere with a neutral backdrop for the clients’ art collection, while the exterior features a lush entryway, a central pond, and a recreational area with a vegetable garden. This project highlights Atelje Ostan Pavlin’s commitment to creating a holistic living space that truly reflects the clients’ needs and dreams.
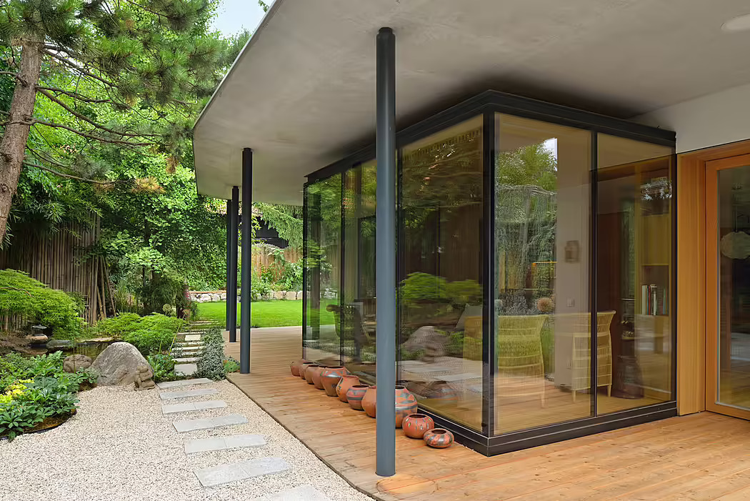
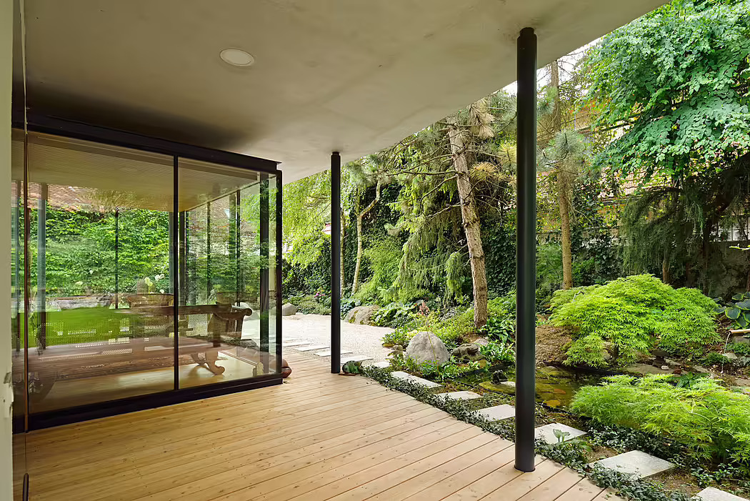
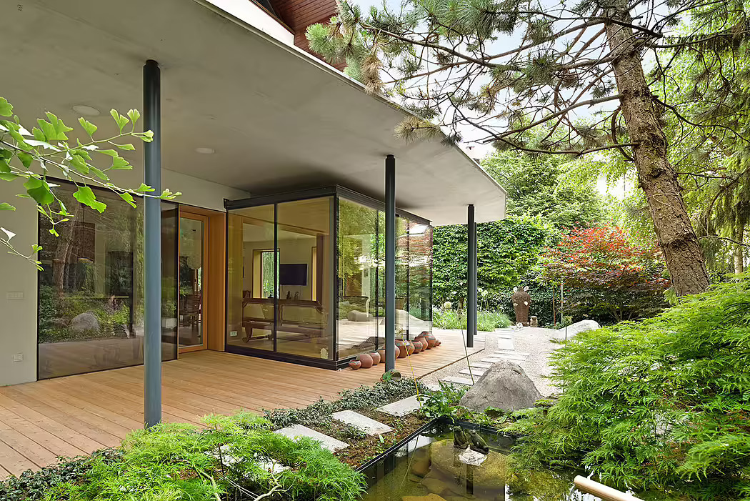
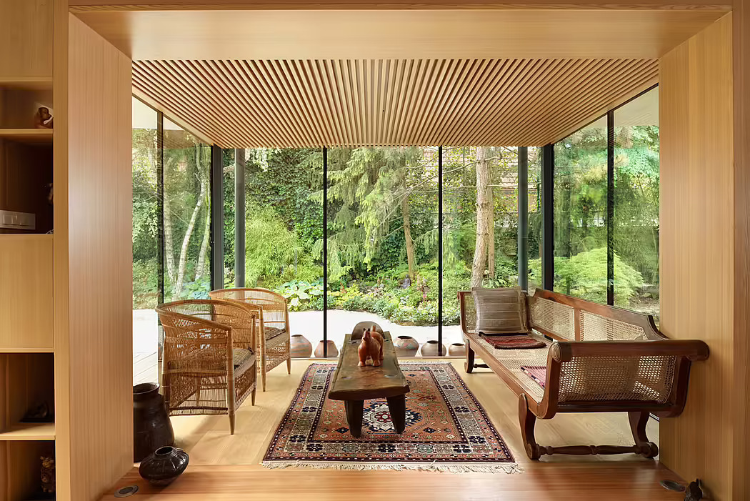
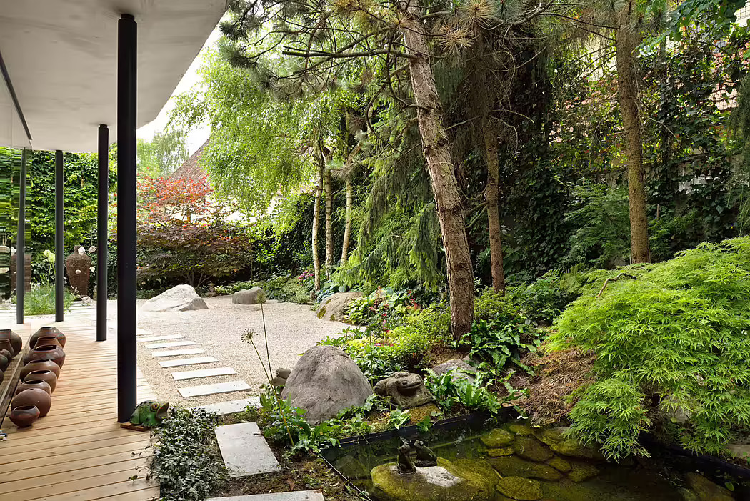
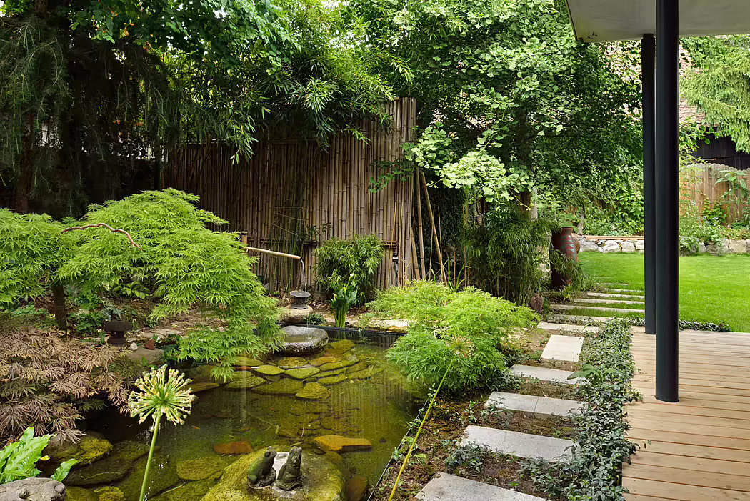
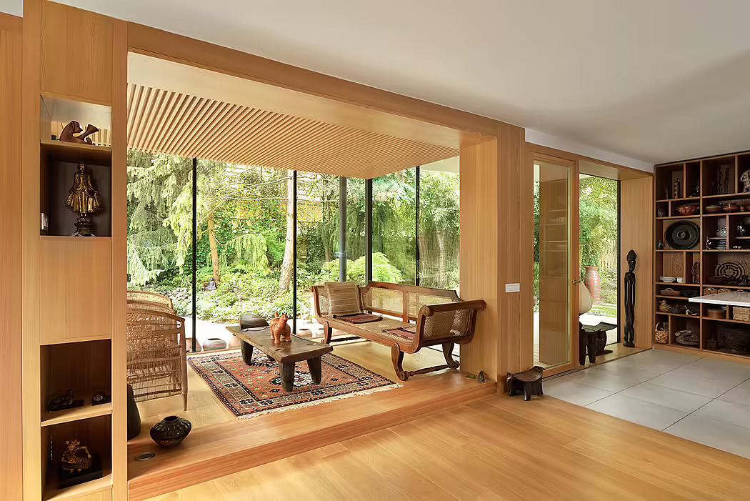

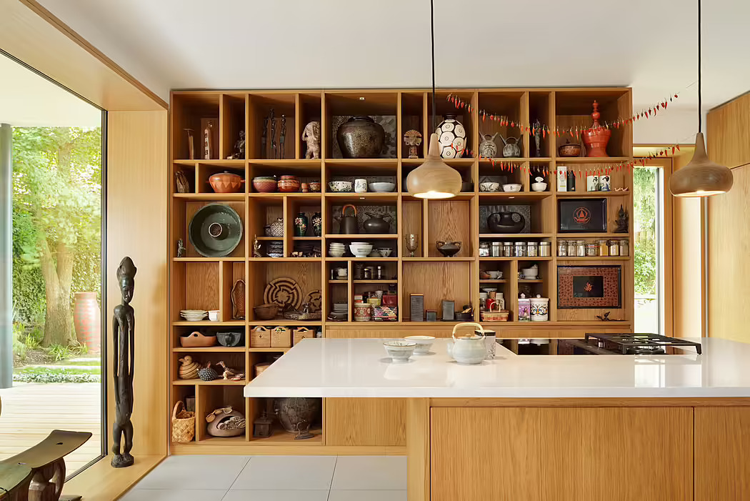
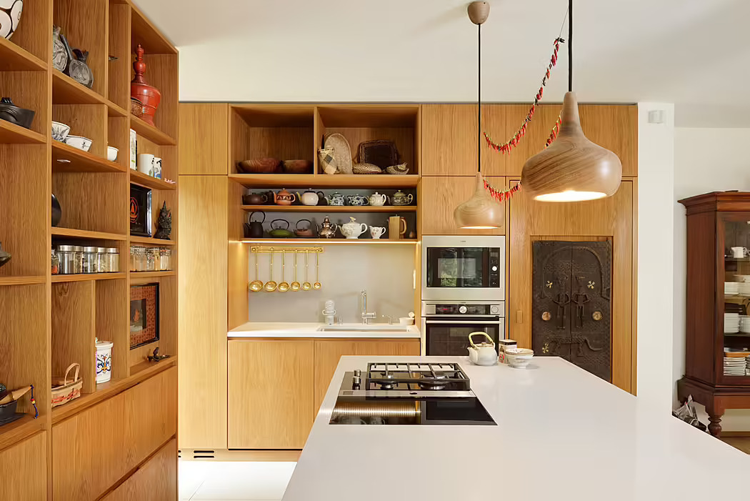
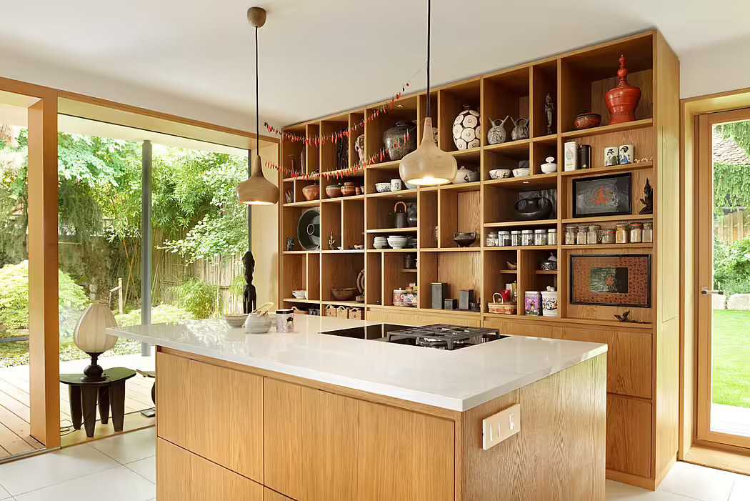
About Renovation of a House
Achieving a Holistic Redesign of Living Spaces
When the clients requested a total renovation of their residential house built in the nineties, we knew it would bring a challenge. We succeeded in meeting the request, however, by taking a holistic approach.
Removing Unnecessary Partitions
We began by connecting several rooms into one large living space by removing unnecessary partition walls. To further extend the living space towards the outside of the house, we added a glasshouse, a wooden terrace, and a light roof to connect them. Additionally, we installed new windows with wooden frames to allow for an abundance of natural light to reach the living area.
Creating a Light and Cozy Environment
Wood and plaster were used to create a light and cozy environment, and form a neutral backdrop for the various artworks the clients had collected on their travels around the world. We carefully considered views, composition, and hierarchy when integrating the art pieces into the design of the interior.
Redefining the Garden
The garden, which encloses the house on three sides, was completely redesigned to match its three-partite nature. Visitors enter the property through the lush foliage of the entryway on the southwest, which acts as a protective barrier between the private space of the garden and the public street. The central contemplative part of the garden on the southwest side includes a pond, followed by the recreational (active) part of the garden, and finally ending with the raised beds of the vegetable garden. We also included several art installations and sculptures throughout the garden to mirror the interior of the house.
Photography by Miran Kambič, Atelje Ostan Pavlin
Visit Atelje Ostan Pavlin
- by Matt Watts
扫描二维码分享到微信