The Society Hotel Bingen by Waechter Architecture
The Society Hotel Bingen by Waechter Architecture
Experience the beauty of the Columbia River Gorge at The Society Hotel Bingen in Bingen, Washington. Designed by Waechter Architecture in 2022, this real estate property is a hotel that celebrates the local culture and environment through its wooden design style.
The hotel consists of four distinct components: the adaptive reuse of a former 1903 schoolhouse, 20 hotel cabins, a covered pathway, and a spa building. Explore the courtyard and appreciate the far view of the landscape with a sense of retreat. Enjoy the amenities of the spa building, including its large skylight, pools, changing rooms, sauna, kitchen, and massage rooms.
With the strategic placement of elements, the Society Hotel Bingen creates a space that is both respectful to its neighbors and embraces its surrounding environment.
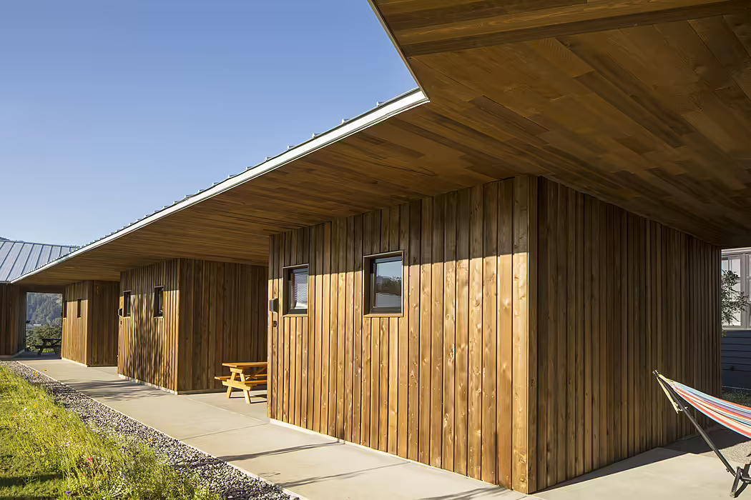
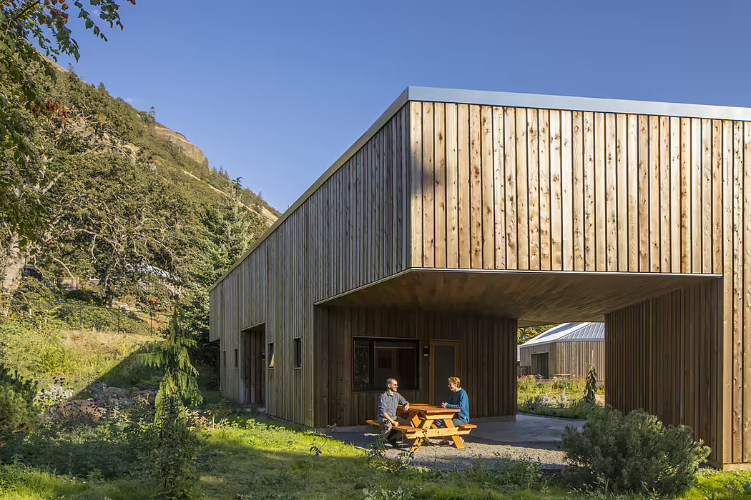
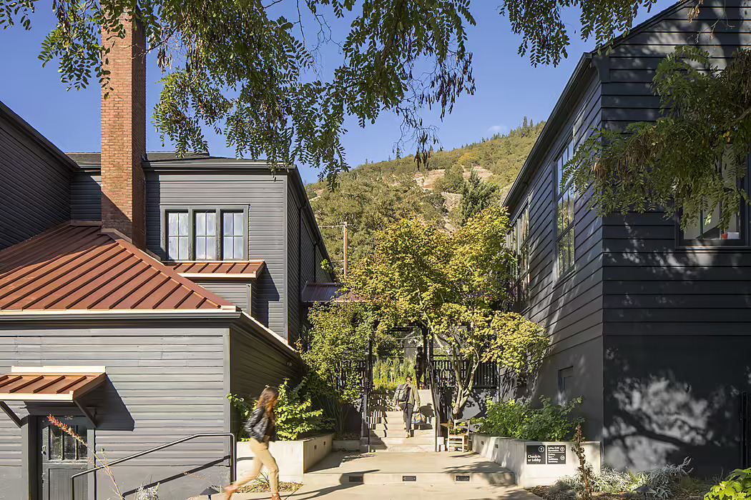
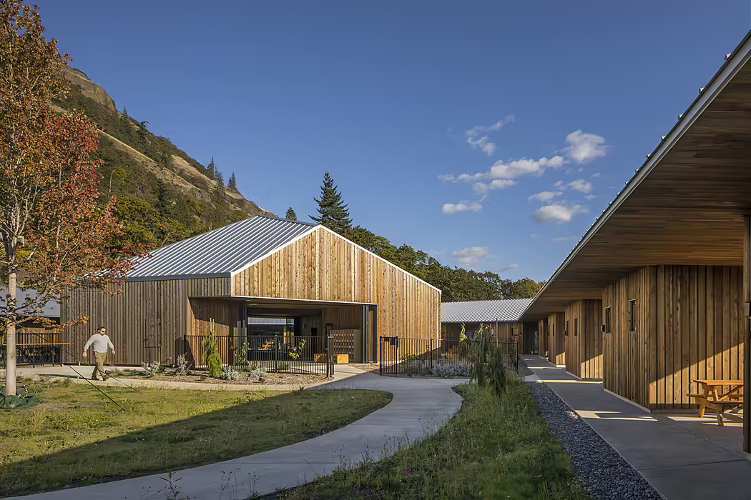
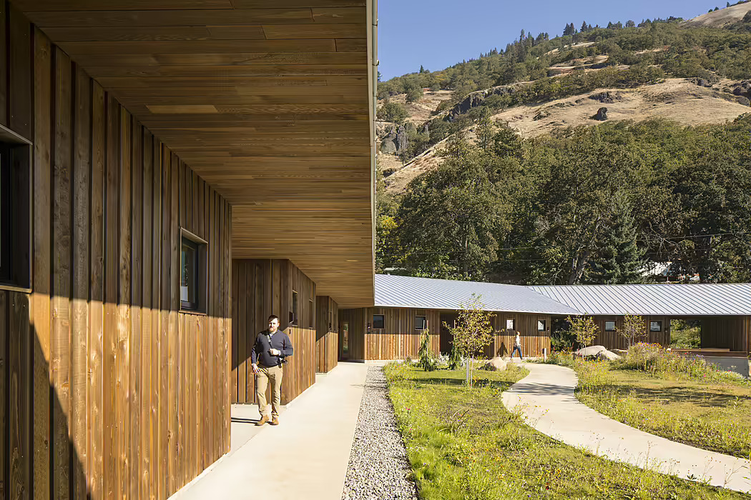
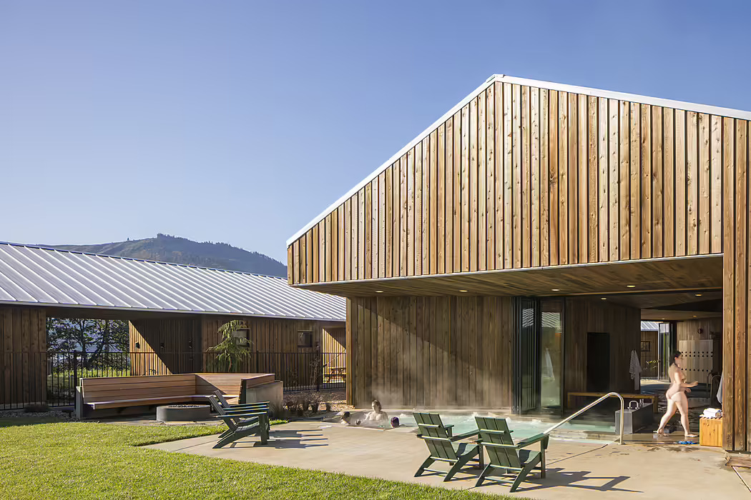



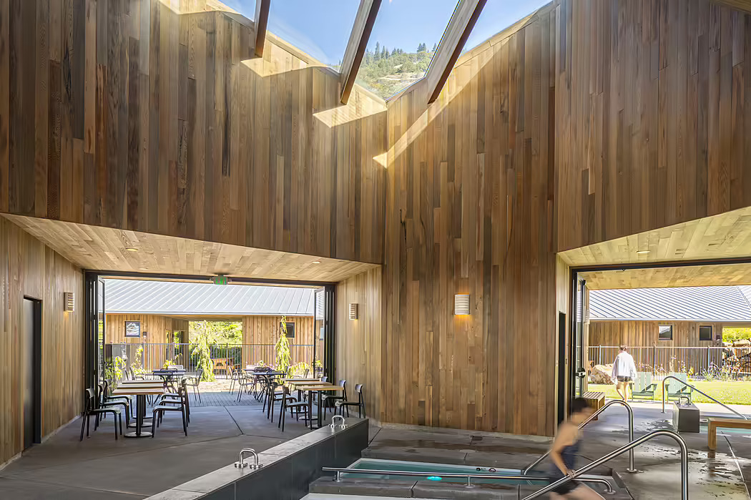

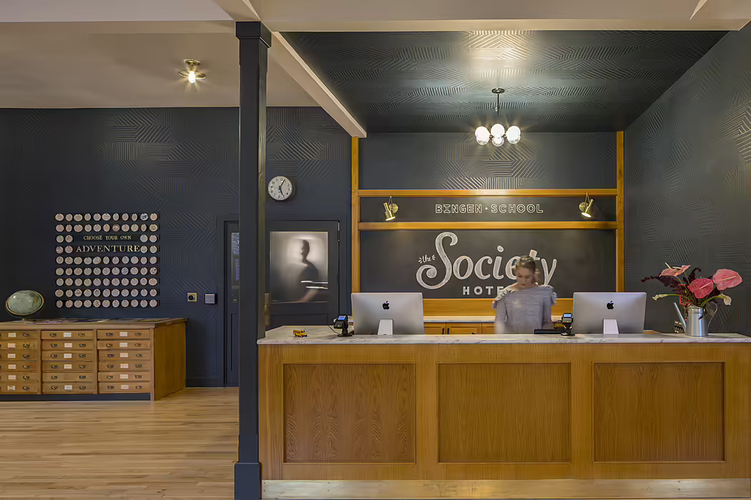
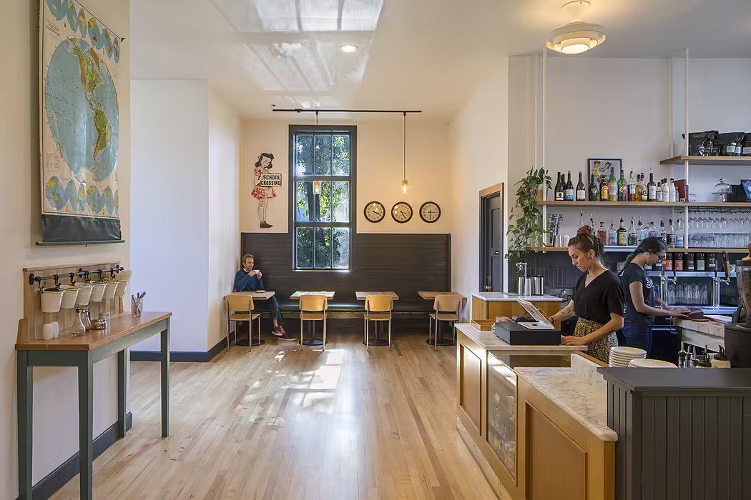
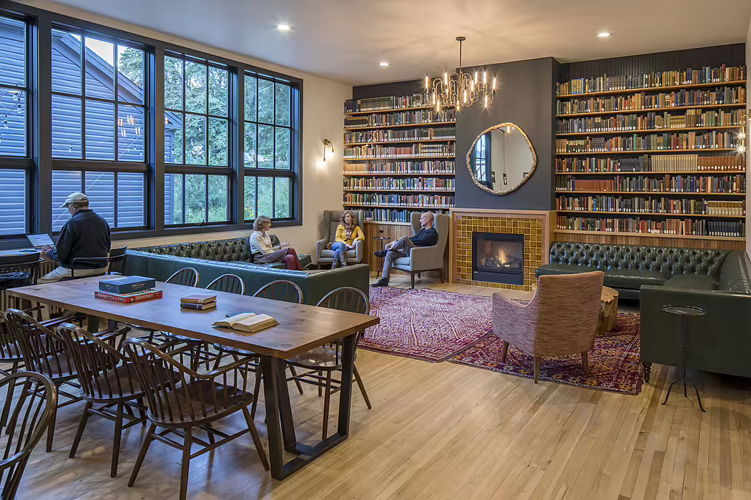
About The Society Hotel Bingen
The Society Hotel Bingen: An Iconic Organization in the Columbia River Gorge
Located in the Columbia River Gorge (a National Scenic Area), the Society Hotel Bingen in Bingen, Washington had to respond to conflicting contextual drivers. With a 2.57-acre (1.04 hectares) property situated within a residential setting, it was necessary to be sensitive to scale and privacy of its neighbors. Through the concept of the “edited panorama,” the design maximizes the relationship of the hotel to its natural context while buffering its impact.
Adaptive Reuse of a Former School
The client’s program consisted of four components: the adaptive reuse of a former school, twenty hotel cabins, a covered pathway, and a spa building. The renovation of the school was done with a light touch, and the cabins, pathway, and spa were reorganized to create a larger figure on the school’s former play fields. The cabins form a ring that loosely defines the edge of the site, each living unit being detached on the ground, yet united through a shared roof that cantilevers out to double as a covered walkway and porches.
Originally built in 1903 and rebuilt in 1937 following a fire, the nearly 90-year-old Bingen Schoolhouse offers 10 private standard rooms and two 24-bed hostels, as well as a library in the reception area, lockers in the hallway and a refurbished gym open to guest use. The floors are all original to the building and a combination of existing or salvaged from the former classrooms to get the entire lobby to match.
A Double Perspective in the Courtyard
The ring of cabins defines a shared courtyard. With its connected roof, this ring acts as a frame, allowing views both between the cabins and upward to the sky and hills. Visitors are presented with a double perspective—the close view of the courtyard’s garden and the far view of the landscape—to provide a sense of retreat, even in a town setting. At the same time, this new perimeter of cabins provides a clear delineation between the neighborhood and hotel, while maintaining a residential scale and avoiding a monolithic barrier between communities.
A Community Spa Building for Shared Amenities
A community spa building serves as a central gathering space with shared amenities for the hotel’s visitors. The spa maintains the same material palette to the surrounding cabins, yet has a distinctly volumetric form and opens onto each side of the ring. On its interior, the structure expands upward to a large skylight, which washes light over a series of pools below. Four large piers shape this collective space, while additionally containing more private areas, including changing rooms, sauna, kitchen, and massage rooms.
Reconciling Competing Needs
Through the strategic placement of elements, the Society Hotel Bingen reconciles the competing needs of site and users. Maximizing views outward, while being respectful neighbors, the design consolidates the disparate programmatic elements into a singular form that both defines an internal community space and embraces its surrounding environment.
Photography by Lara Swimmer
Visit Waechter Architecture
- by Matt Watts
扫描二维码分享到微信