House 27 by Mario Martins Atelier
House 27 by Mario Martins Atelier
Discover House 27, a two-story contemporary house designed by Mario Martins Atelier and located in Lagos, Portugal.
Enjoy the privileged view of Alvor estuary and its many different tides as well as the beautiful landscaped garden that surrounds the house. Take a step inside and be amazed by the use of natural and textured material, such as Santa Catarina solid bricks, which adds an incredible geometric effect to the interior and exterior of the house. The roof terrace offers even more breath-taking views that will surely make your stay unforgettable.
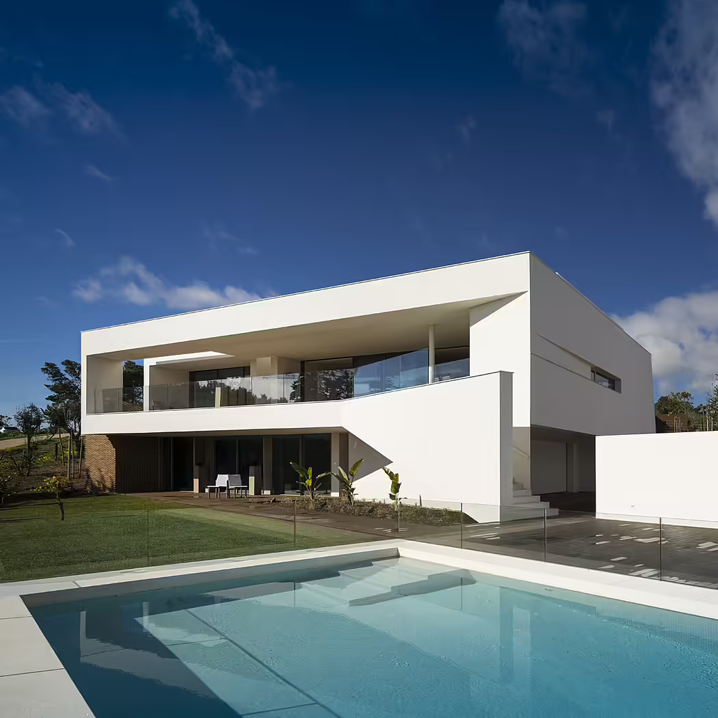
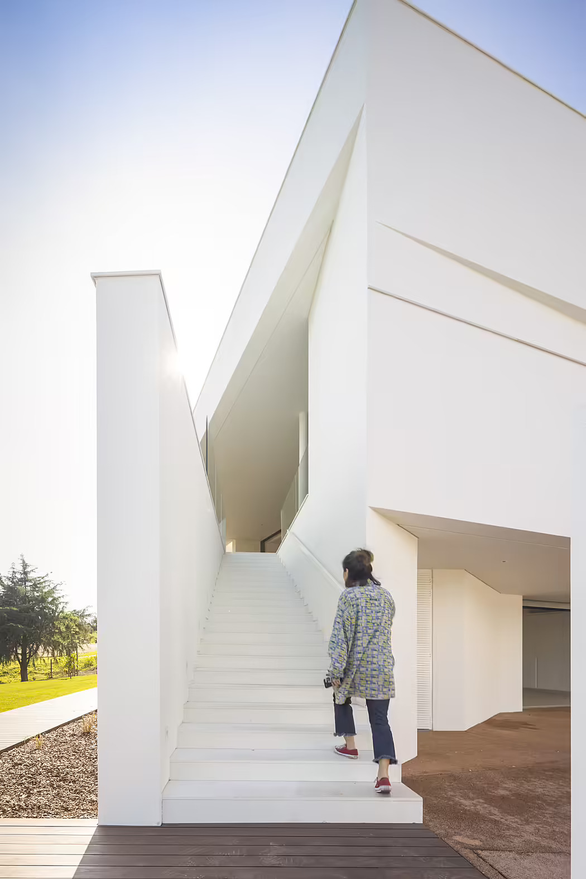
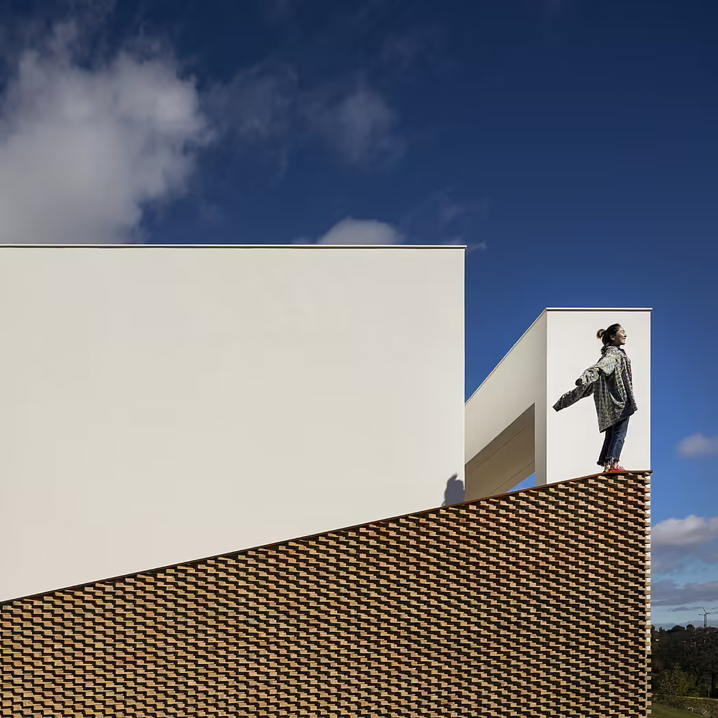
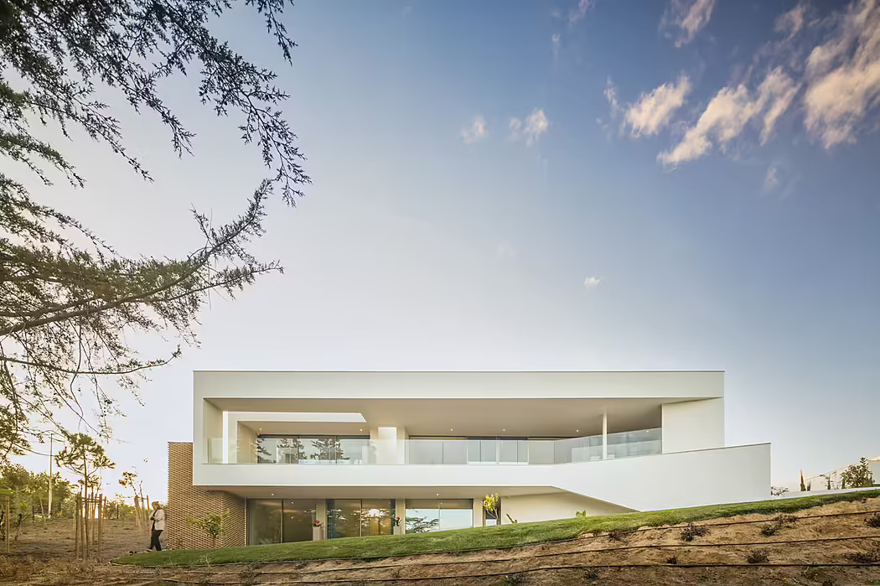
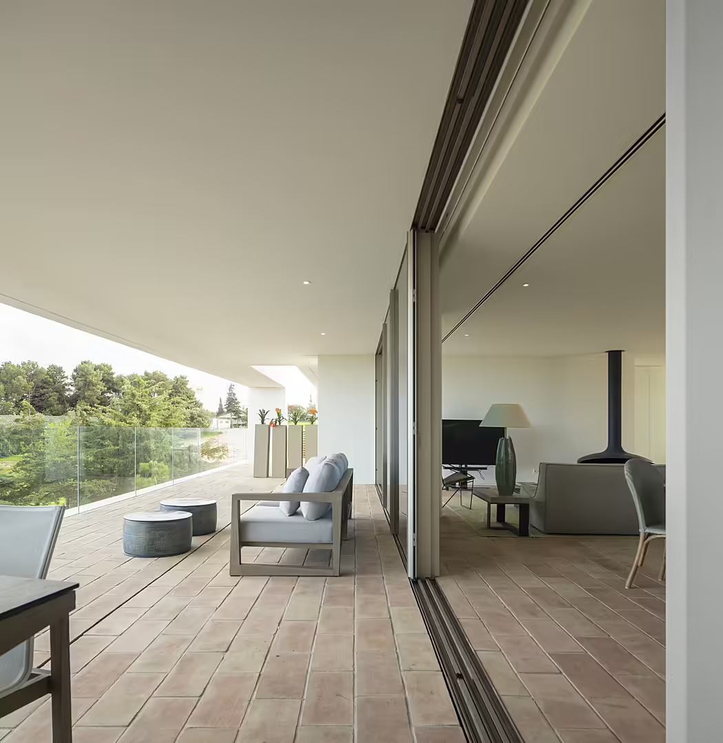
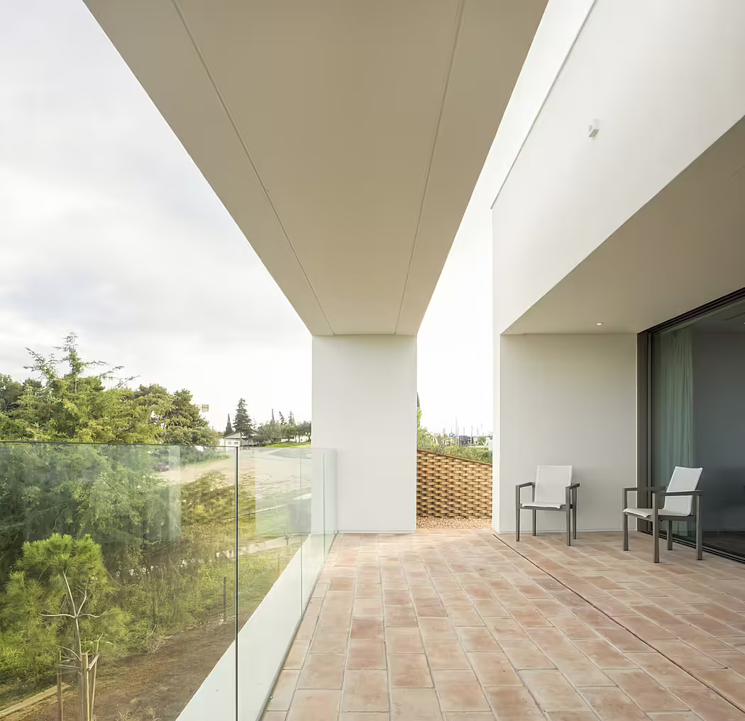
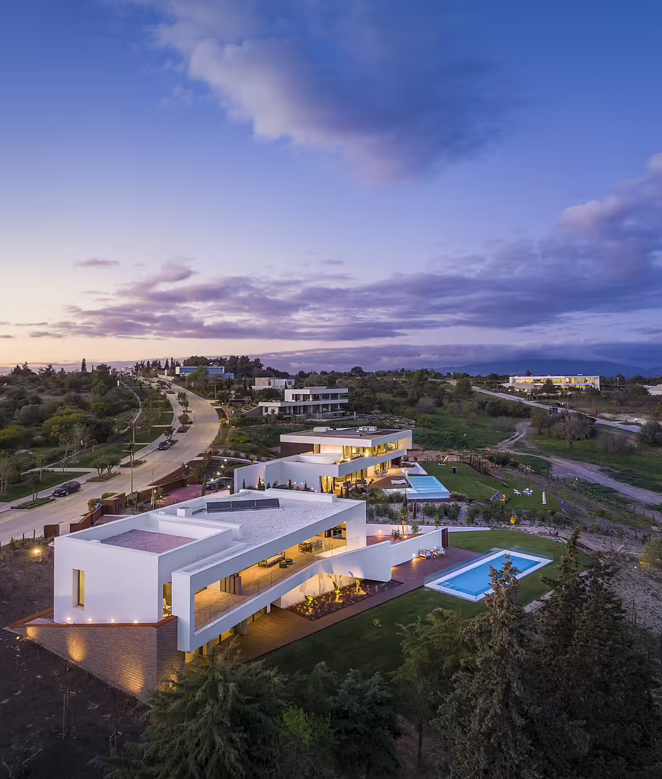
Designing for Nature: Casa 27
Casa 27 is situated on a spacious plot, boasting an incredible view stretching to the east, with its intense green slowly plunging into the Alvor estuary and its many different tides. The idea was to choose a natural, textured material for the cladding at the base, something vivid and with some volume in order to blend with the surrounding landscaped garden, while also offering greater lightness to the smooth plastered volume, which provides the blank canvas and backcloth of the house.
A Colorful and Textured Approach
A very rich chromatic material was chosen for Casa 27, conveying the force of the soil and ageing with integrity: Santa Catarina solid bricks, produced artisanally and set into a random, oblique pattern. This more contemporary use of baked clay, which is such a feature of the vernacular architecture of the south, creates a remarkable geometric effect, whose repeated forms and marked shadows change as the sun moves through the day. Baked clay, the same artisanally produced material, also covers the floors inside and outside the house, to highlight the intended rawness and reuse a material that is well established in the region’s architectural culture.
Exploring the Layout
House 27 has only one storey above the entrance and another below, accommodating the sloping terrain. A walkway soars over the garden, leading to the entrance situated on the upper level. This opens up to an open space containing the dining area, which stretches to the outside terrace and offers incredible, privileged views. This storey also houses a bedroom and a bathroom. The other bedrooms and support areas are located on the lower storey. Outdoor stairs hug the volume leading to a roof terrace from which the view is even more breathtaking.
Photography by Fernando Guerra | FG+SG
Visit Mario Martins Atelier
- by Matt Watts
扫描二维码分享到微信