House in Kifisia by Paly Architects
House in Kifisia by Paly Architects
Located in Athens, Greece, House in Kifisia is a two-story residence designed in 2021 by the renowned Paly Architects.
The property is set on a corner plot in Kifisia, a modern, affluent suburb of Athens that is known for its picturesque parks, gardens and landmarks. The house is designed with a contemporary style, boasting an ‘U’ shape design, semi-open spaces, large windows, and a water element to create a subtle dialogue between open and closed spaces, private and public. High-quality materials like white walls, wooden floors, white metals, natural anodization on the frames, grey plates, and stone from Markopoulo are used to bring the design to life, with planting of Greek flowers and trees providing the finishing touches.
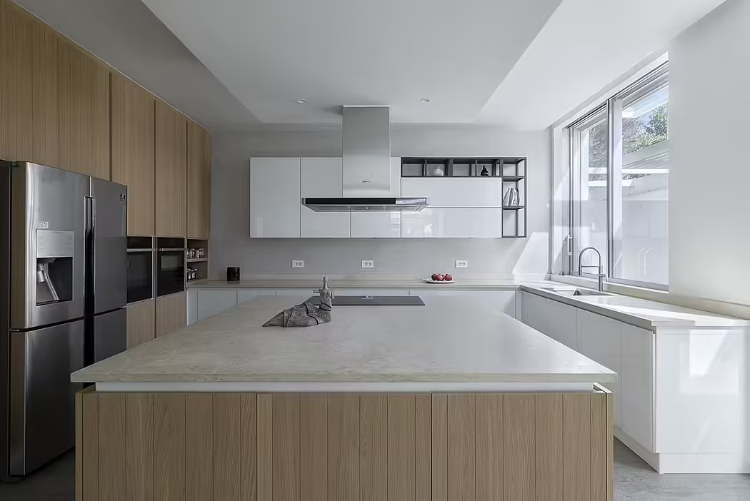
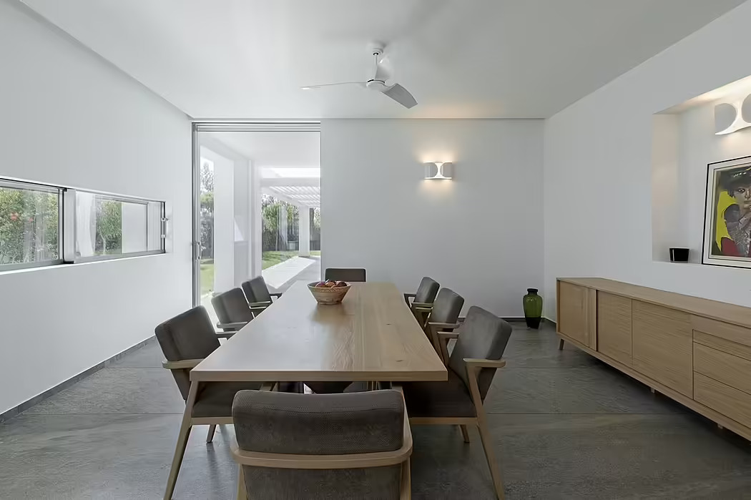
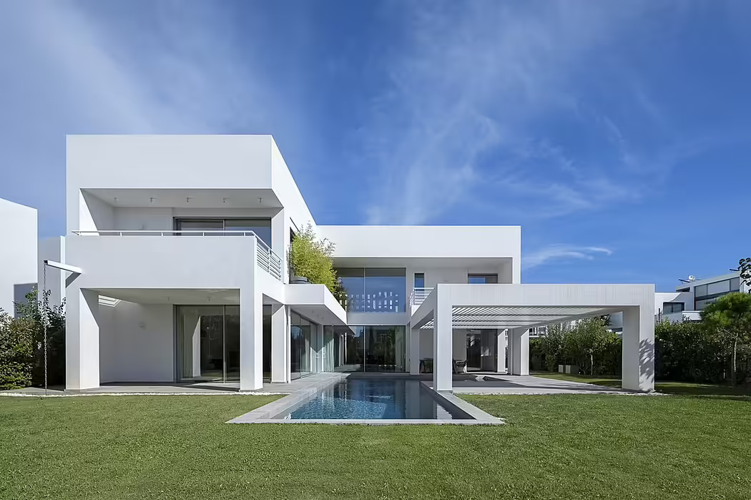
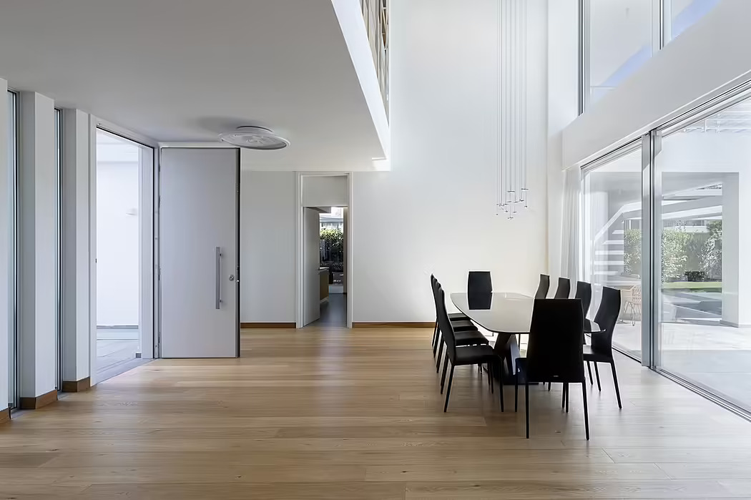
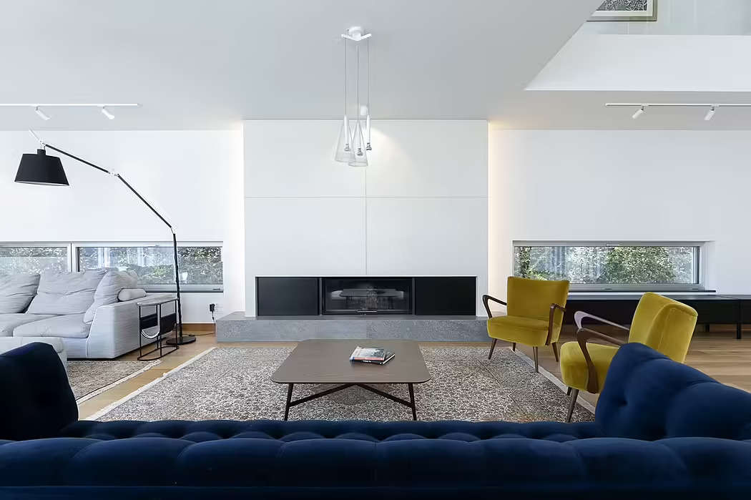
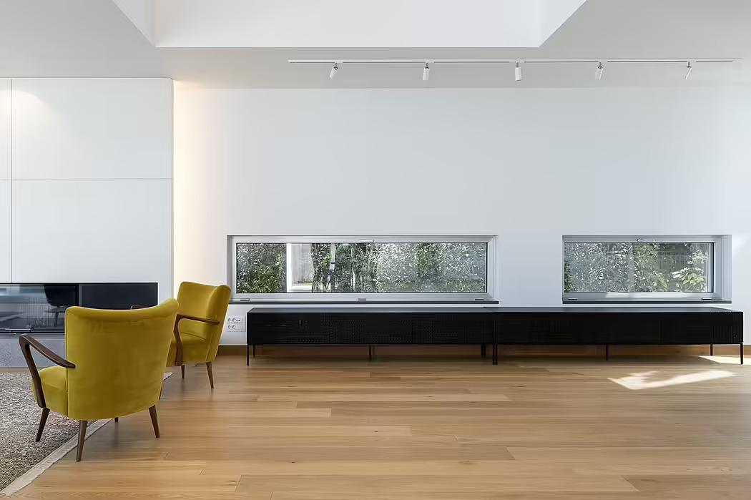

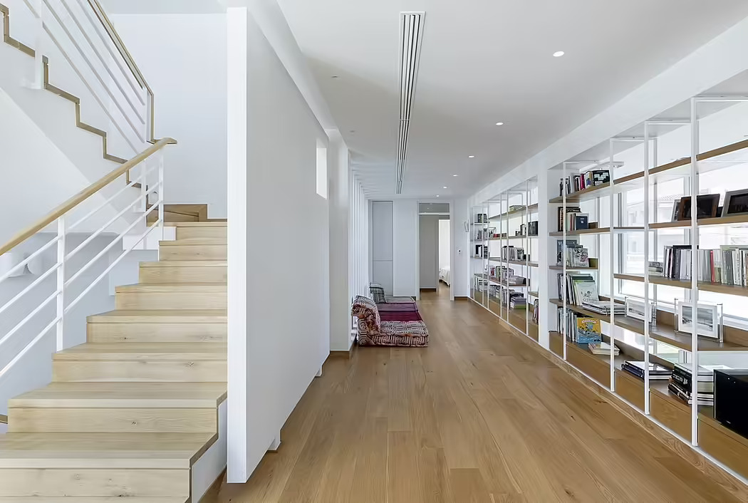
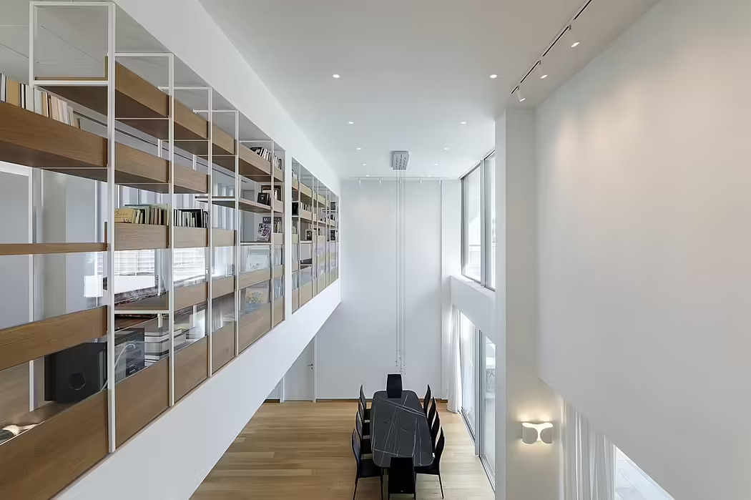
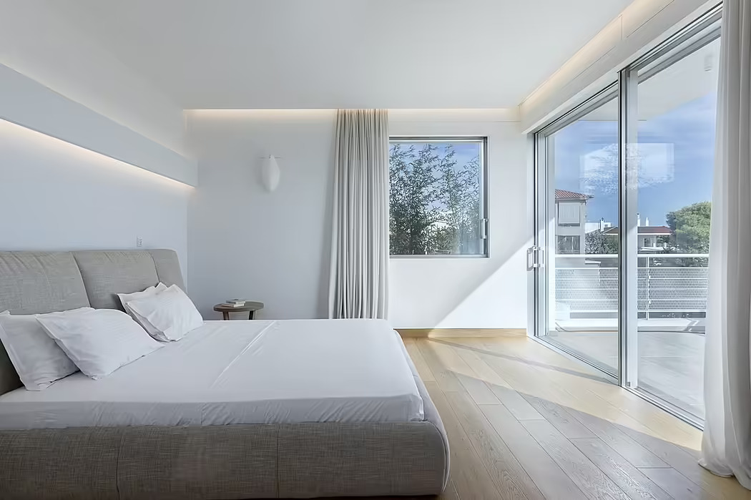

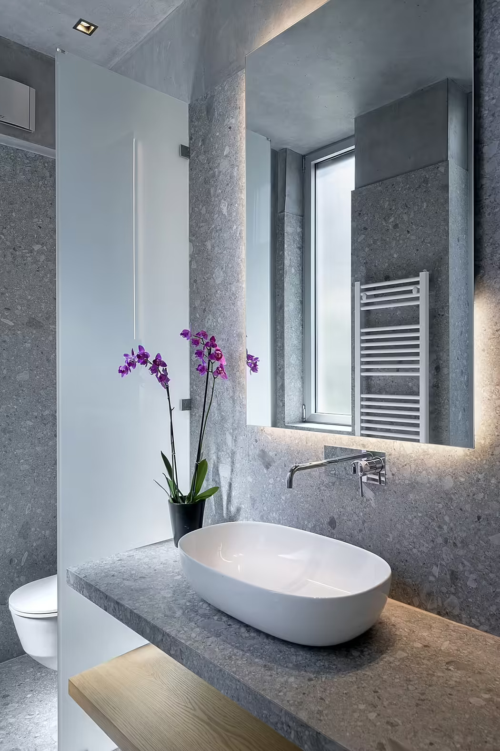
About House in Kifisia
Designing Privacy and Orientation: A Two-Story House with Basement in Kifisia, Athens
Needing to balance the need for privacy, orientation, and a large garden, the design of this two-story house with basement in Kifisia, Athens created a unique “U” shape. Placed on the northwest edge of the plot, the design left free space on the southeast corner, with planting along the boundaries and thickening on the south.
South and East-Facing Spaces with Garden Views
The placement of the house allowed the spaces to have a south and east orientation, with expansive views of the large garden. Semi-open spaces protect the house from weather conditions, helping the transition from closed indoor spaces to the open outdoor. Large windows on the east and south face, with smaller windows on the north and west, ensure plenty of light enters the shared and private spaces without compromising privacy or the view.
Light and Ventilation for the Basement
A planted cour anglaise provides light and ventilation to the basement. Meanwhile, an almost flat garden connects with the shared spaces of the ground floor through large windows. The water element, placed on the inside of the “U” shape and protected from the weather and outside viewing, enhances the subtle dialogue between open and closed spaces, private and public.
Contrasts and Transitions in Materials
The contrast of white with green and the transition from built to natural (garden) are highlighted with the use of materials. White walls, wooden floors, white metals, natural anodization on the frames, grey plates, and stone from Markopoulo create a unique look. Planting with Greek flowers and trees serve as an irregular barrier on the boundaries of the plot, increasing the protection of the house and its residents from the outside environment.
Photography by Panagiotis Voumvakis
Visit Paly Architects
- by Matt Watts
扫描二维码分享到微信