Raintree House by Studio Saxe
Raintree House by Studio Saxe
Raintree House, a rental property located in Nosara, Costa Rica, is a one-of-a-kind example of contemporary design. Designed by Studio Saxe in 2022, the sanctuary was crafted with natural local materials and offers a unique experience of blending the architecture with its jungle surroundings.
With ocean views and a focus on well-being, the house offers a framed view of the ocean and sunset, as well as moments of contemplation that balance the roughness of nature with the benefits of modern comfort. Using bioclimatic principles, solar panels, and recycled water, Raintree House is a sustainable design that is both rooted in the past and looking to the future.

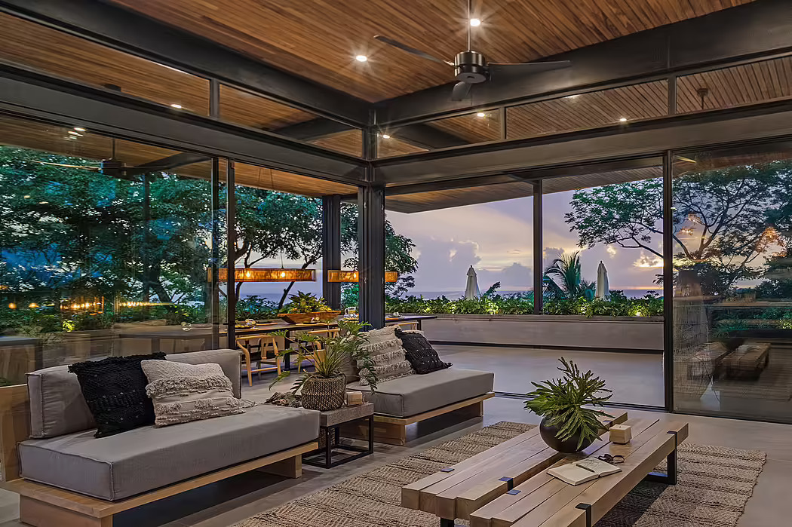

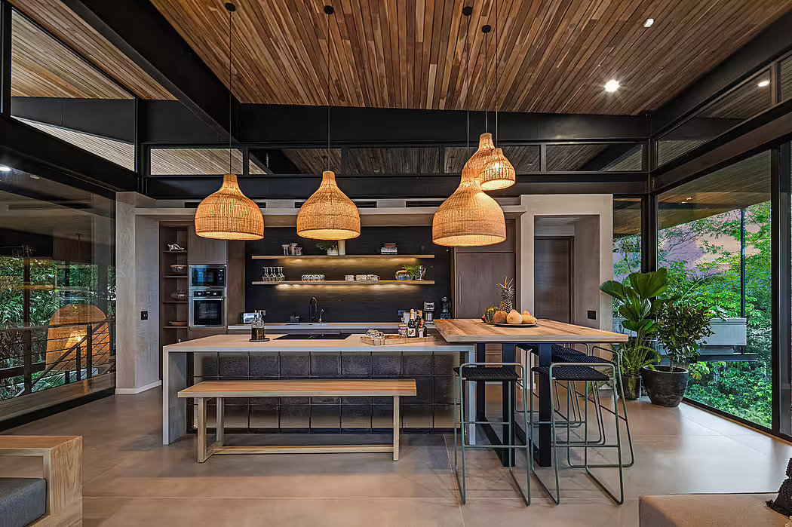


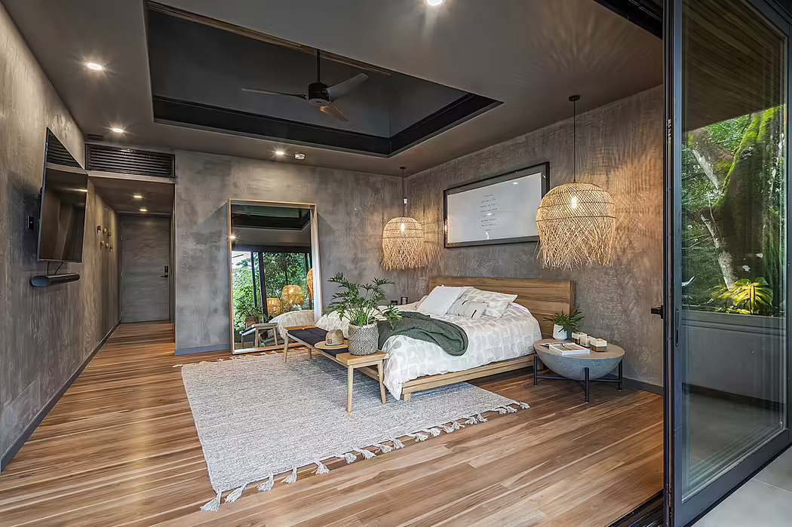
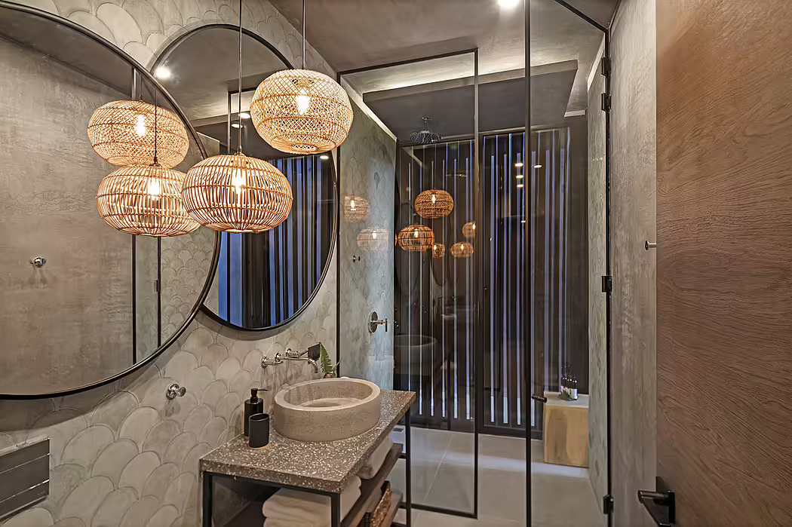
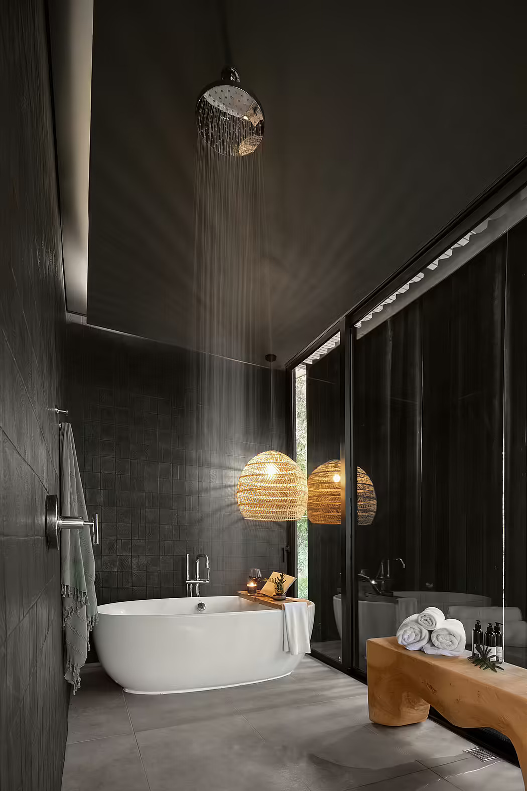

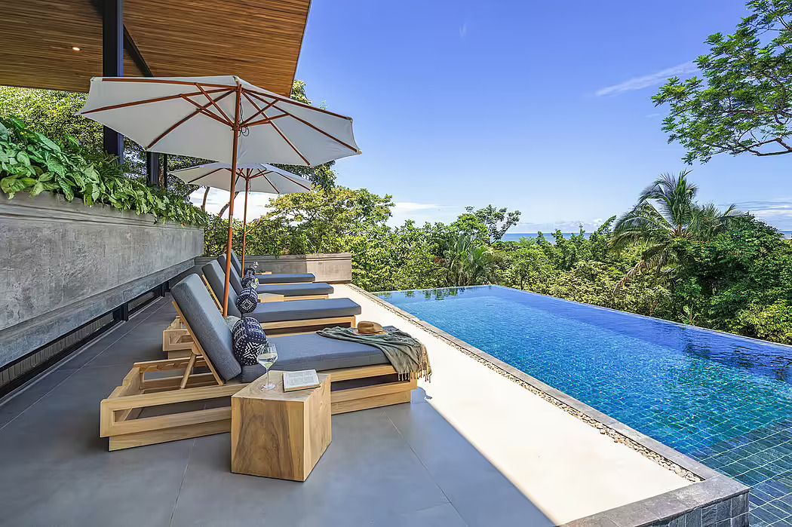

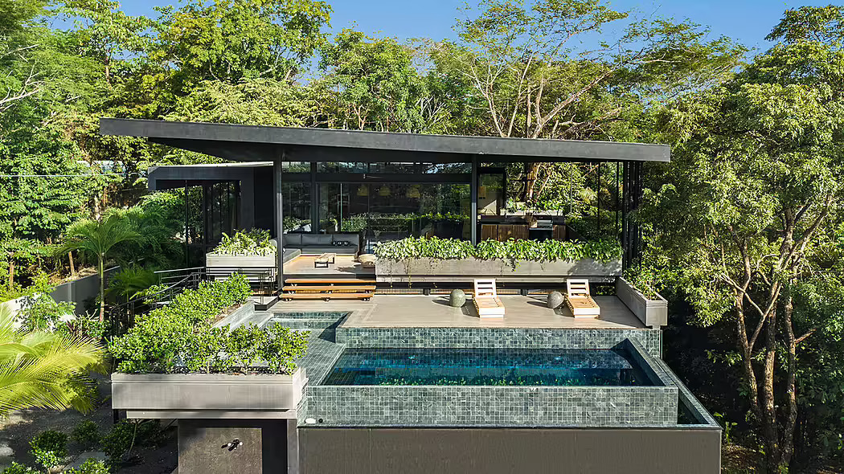
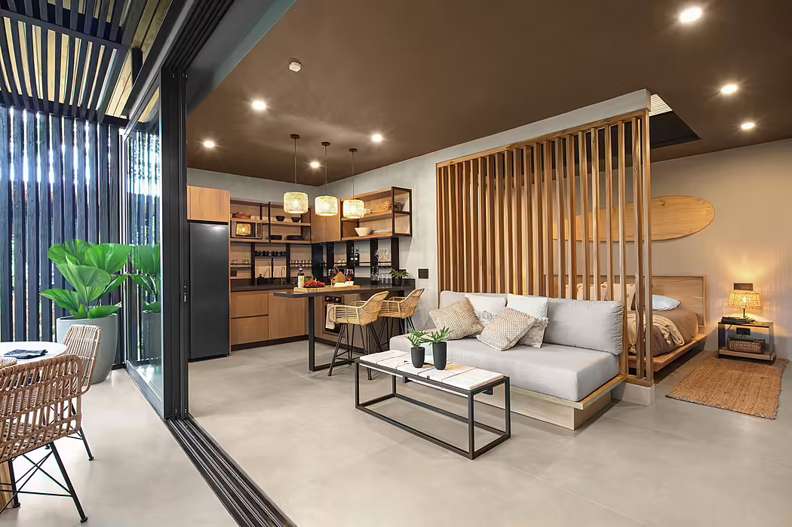
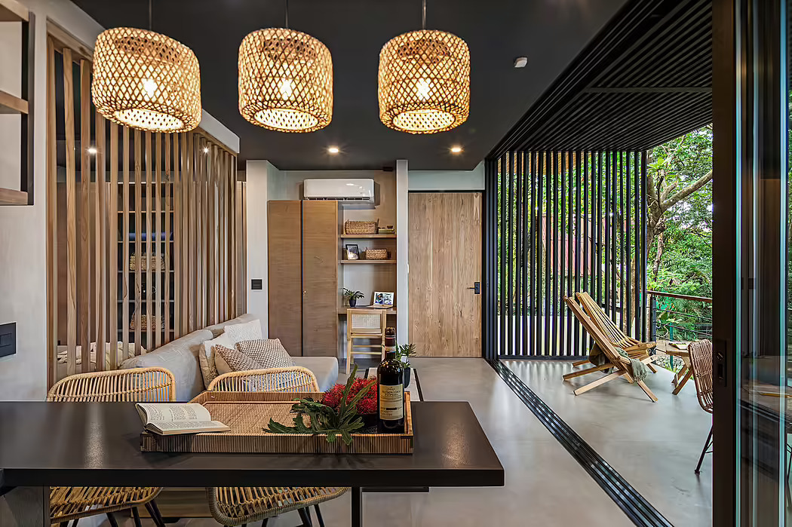

About Raintree House
Overview
Discover tranquility and contemporary design with a nod to nature in this Costa Rican jungle sanctuary.
Concept
This international client desired to create an example of sustainable living through a connection to the outdoors. The goal was to create a home that felt as if it had always been there, embraced by the natural landscape and inspired by the views of the ocean and sunsets.
Design
The design was based around moments of contemplation, combining the rustic nature with modern comforts. A strong foundation was planted on the crest of a hill and a two-story structure was placed to maximize the experience of the jungle canopy and capture the stunning ocean and sunset views. Carefully chosen materials, such as burnt wood, teak, hand-made hydraulic tiles, and woven lamps, create a sense of local craft. The house was designed to be durable, as it serves as a rental property in addition to a home.
Sustainability
Bioclimatic principles were followed to create a design that adapts to the tropical climate. Water is recycled for irrigation and reuse, solar panels generate part of the energy, and rough materials are used to reduce maintenance. Ancient and modern techniques are blended to create a sustainable design.
Construction
A concrete foundation on the hill was utilized to cantilever the prefabricated steel elements and locally-sourced materials and craftsmanship were utilized to create a unique expression of architecture. Industrial construction methods were adapted to create a warm and inviting home.
Photography by Studio Saxe
Visit Studio Saxe
- by Matt Watts
扫描二维码分享到微信