Shui on Lake Ville V
by Superorganism Architects
Shanghai’s Xintiandi is the location of Shui on Lake Ville V, a 500-square-meter (5,381 square feet) contemporary luxury house designed in 2021 by Superorganism Architects.
This residence is not just a typical home, but a special home type – a Home for Producers – that offers an elite lifestyle in the heart of one of the world’s most vibrant cities. With a thorough understanding of the clients’ character and lifestyle, the designer has created a revolutionary villa that fuses the East and West, classic and trendy, fashionable and timeless. The outdoor space of nearly 200 square meters is designed for various activities in the garden, complemented by the visual permeability of PEEKABOO, and the spacious common area is linked with the courtyard. Every detail of this exquisite two-story home with garden paths and soft furnishings has been carefully refined for the ultimate and fullest effect.
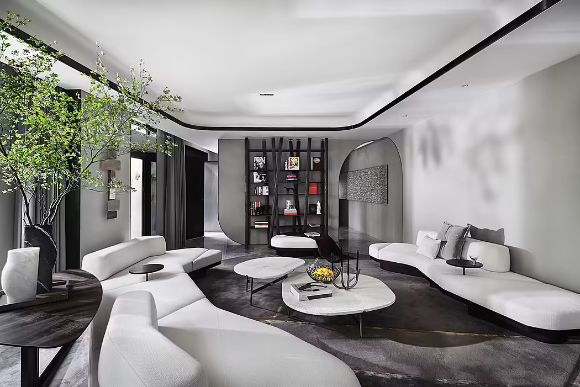
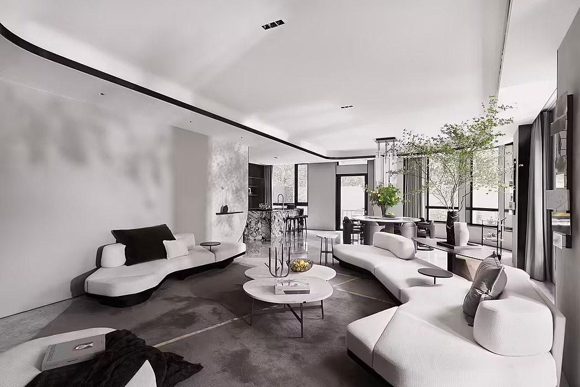
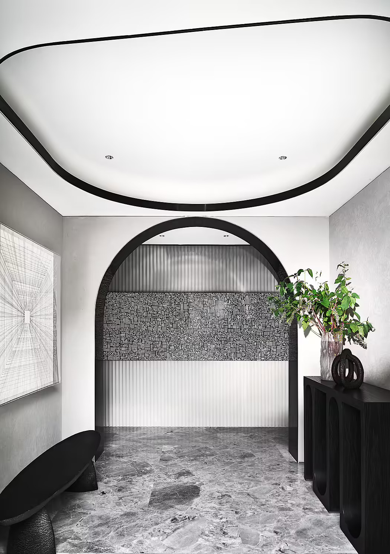
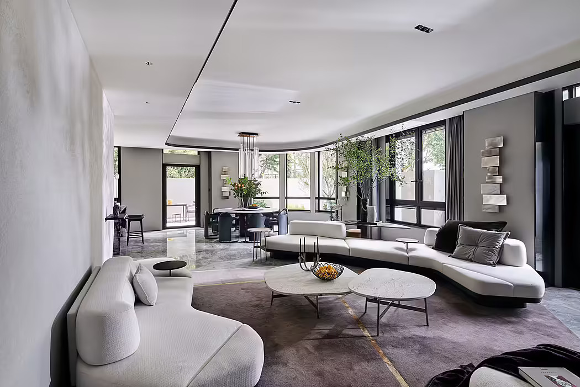
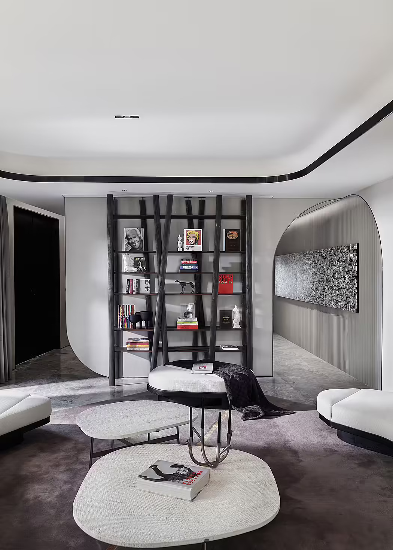
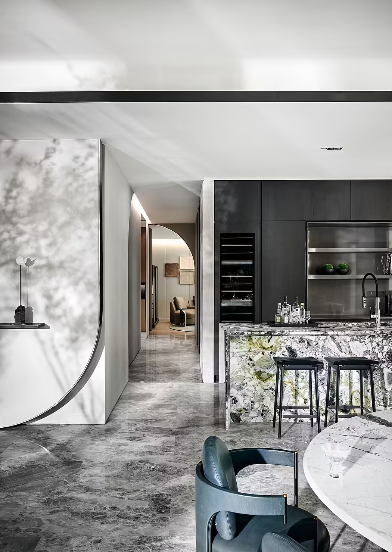
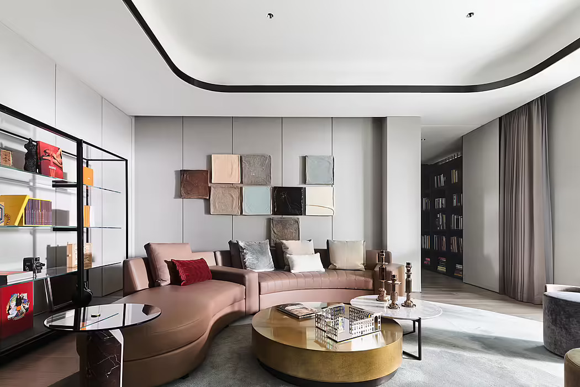
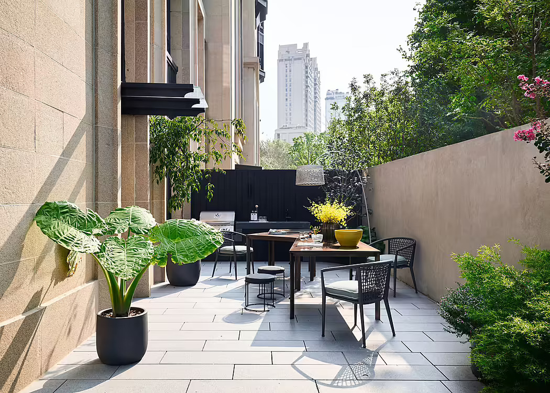
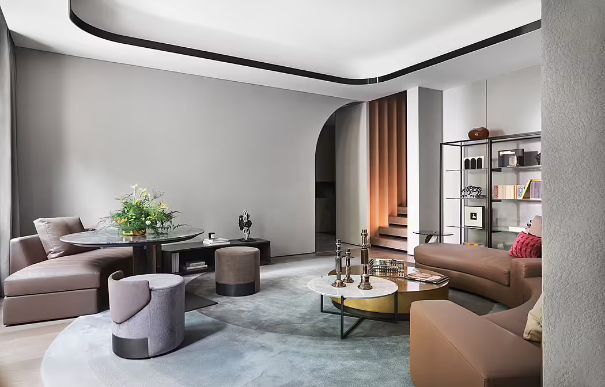
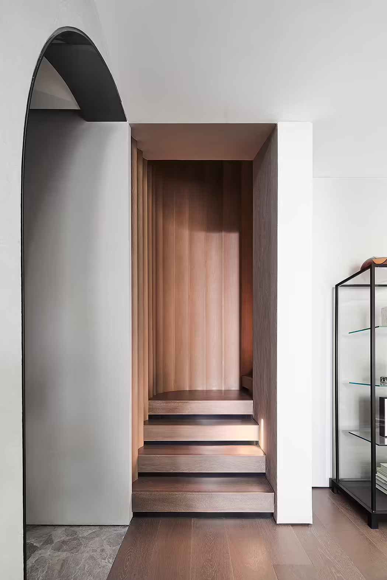
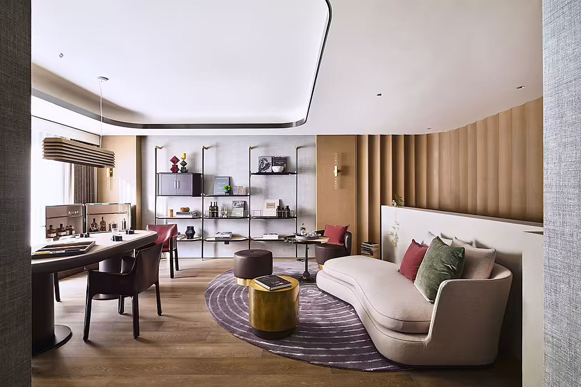
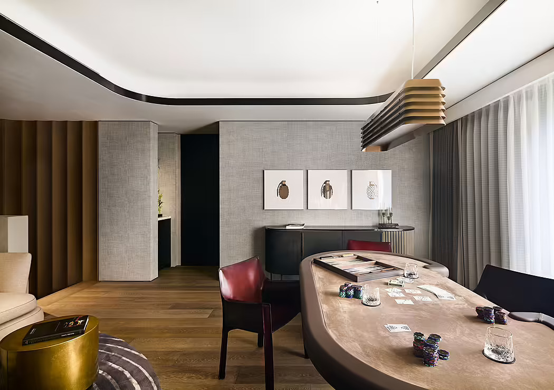
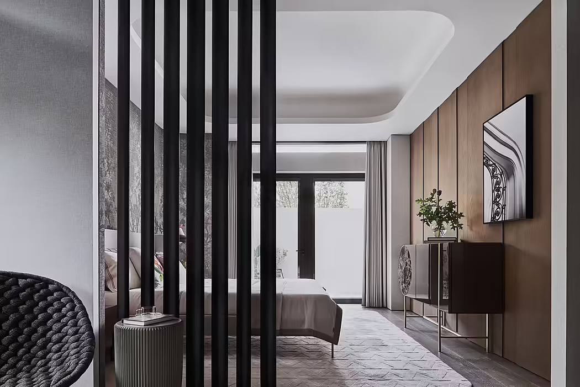
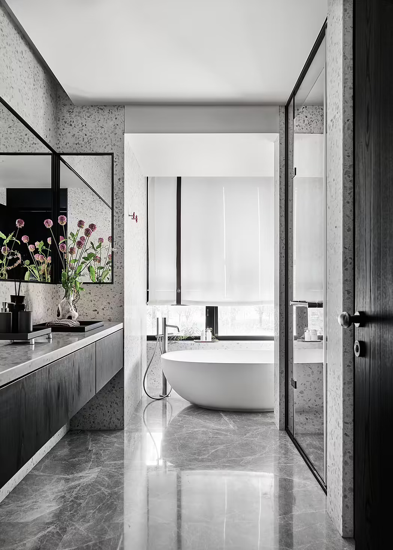
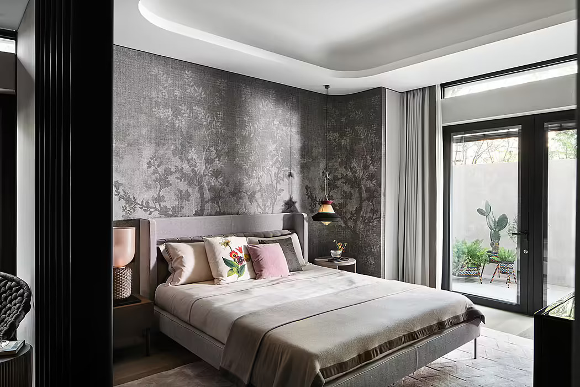
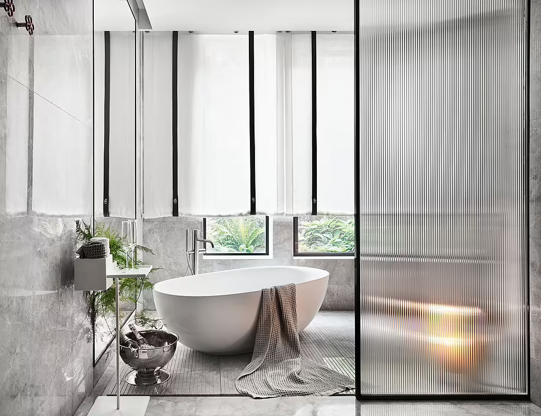
About Shui on Lake Ville V
Project Profile: A Home for Producers on Lake Ville V
Located in the heart of downtown Shanghai, Lake Ville V is a top landmark offering the pursuit of an elite lifestyle. Chih Da Lin of Superorganism Architects designed the “Let’s Play” theme for this Home for Producers, creating a harmonious dialogue between East and West, classic and trendy, and fashionable and timeless.
Character Profile
The “Home for Producers” is designed for an accomplished couple in the film industry who value elite lifestyle and high-quality design. This is not their primary residence, but rather a space for them to meet friends, socialize, be inspired, and cultivate creative energy.
Layout: Harmonious Layering of Function and Style
The 500-square-meter house is designed with a thorough understanding of the clients’ character and lifestyle. Traditional concepts of ‘home’ are abandoned in favor of a revolutionary villa featuring a bright and airy space on the ground level and an independent and private space on the second floor. The outdoor space of nearly 200 square meters is perfect for various activities.
Design Language: A Fusion of East and West
Inspired by Shanghai’s unique romantic culture, the design language features a linear image that echoes the details of the Shikumen in Shanghai’s Xintiandi. Differentiating from traditionally popular rounded designs, the signature curvature helps make the lines smooth and permeable, softening the angularity and giving the space a sense of style and art.
Design Highlights: Refined Details
The designer has planned potential functional spaces for socializing, working, and living. Soft furnishings are vital elements for overall space dynamics. The designer has also carefully refined details such as the revolving staircase, integrating pieces of wood veneer to elegantly wrap around the staircase and splicing pieces of wood veneer into every staircase step by hand to achieve a seamless look.
Space Interpretation
Entrance: Luxury and Utilization
The entrance of this special home is quite spacious, featuring a curved Shikumen arch shape, a reflection of the surrounding atmosphere. The designer strived to retain a sense of luxury while allowing the entrance to be fully utilized.
Living Room: Open Design for Panoramic Views
The living room is spacious and grand, connecting with the dining room at the corner, the western-style kitchen, and the center island. With the open design, everything can be seen at a glance. The large floor to ceiling windows on the first floor look out into the courtyard, offering a panoramic view of the elegant landscape.
Dining Room and Center Island: Bridging the Gap Between Private Comfort and Social Fun
The integrated design of the living room and dining room creates a smooth spatial dynamic, integrating indoor and outdoor activity seamlessly. The center island echoes design elements of the dining room, allowing for more living possibilities within the dining area and providing potential for both private comfort or social fun.
Outdoor Garden and Party Space: Chic Garden Courtyard
The outdoor garden courtyard is specially designed for this unique home type with a sunny open-air space, perfect for chatting and relaxing after dining in the fresh air. The two custom conjoined dining tables have six different combinations to meet the needs of various indoor and outdoor activities.
Corridor: Clever Layering for Interesting Contrasts
A vital passageway for both connecting and separating spaces, the corridor utilizes a clever layering method in its interior design to keep things interesting, while lighting plays a harmonizing role to drive the overall atmosphere.
Social Lounge: Celestial Kingdom Theme
The setting of the social lounge is perfect for the residents’ lifestyle needs and routines. An astronomical theme of a starry sky and full moon are reflected in the layout of large modules such as the sofa and coffee table, as well as in each ornament on the coffee table.
Study Space: Privacy for Creative Thinking
The study is a place where absolute privacy is a must for creative thinking and focused work. The freestanding bookcase on the side of the corridor, a curved study room, and a separate bathroom create a peaceful atmosphere for reading or creative inspiration.
Recreation Room: Man Cave
This “man cave” was designed from a masculine perspective, with a large poker table suitable for many different card games and a curved sofa with a portable wine cabinet, a display shelf of favorite collections, a lounge area for cigar-tasting, a tall bookcase, and an opposite-facing low cabinet.
Master Bedroom on the Second Floor: Resting Space
Equipped with a bathroom and cloakroom, the second floor master bedroom is a resting space for when the resident occasionally returns home late and wants to avoid disturbing their spouse. Dark wallpapered siding creates interesting contrast and adds a sense of hierarchy to the space.
Master Bedroom on the First Floor: Gym and Yoga Room
The first floor master bedroom is equipped with an indoor gym and connects to a small private outdoor garden. The variable partitions made of movable oval wooden grilles separate the yoga room from the bedroom, effectively protecting the privacy of the bedroom area.
Outdoor Patio: Complete Setting for Recreational or Functional Areas
The oversized 270-degree curving courtyard is not only a complete setting in itself, but is also divided into several recreational or functional areas according to corresponding indoor spaces.
Photography by ZHUHAI
Visit Superorganism Architects
- by Matt Watts
扫描二维码分享到微信