Casa Tejona by Martin Dulanto Sangalli
Casa Tejona by Martin Dulanto Sangalli
Casa Tejona, a residence located in Lima, Peru, is a masterpiece of modern architecture and interior design. Designed by Martin Dulanto Sangalli in 2022, this property uses concrete to create a temple-like atmosphere, where the inhabitants can enjoy the connection to nature and appreciate the beauty of the surrounding environment.
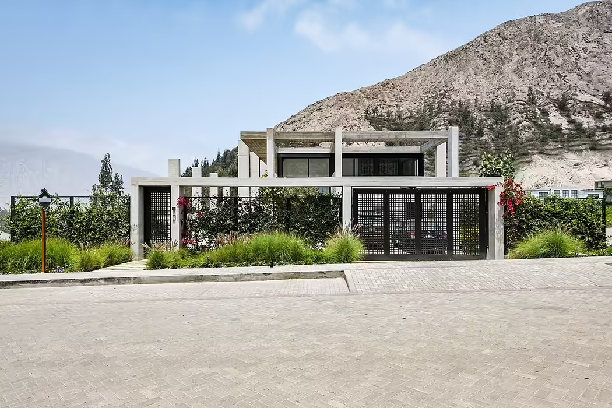
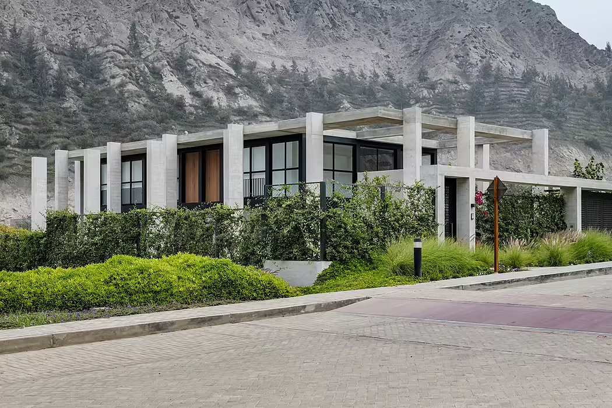
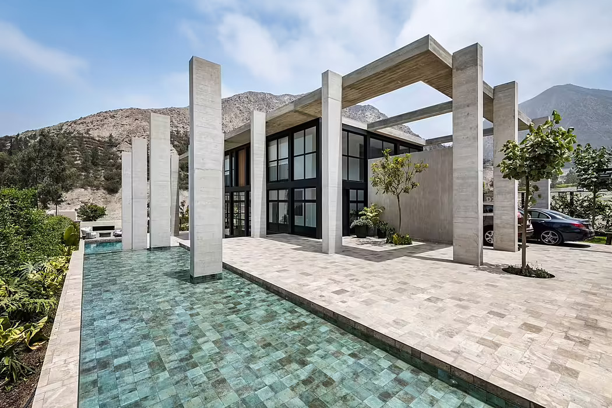
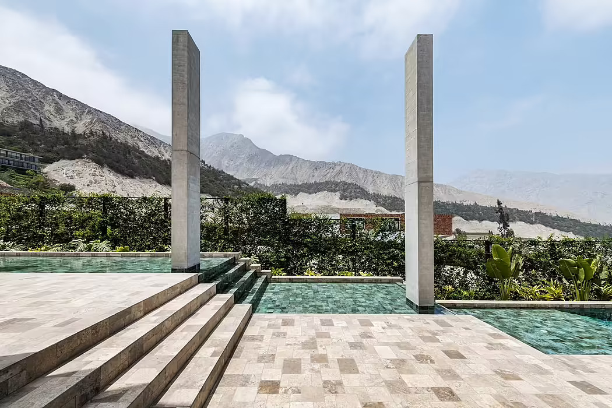
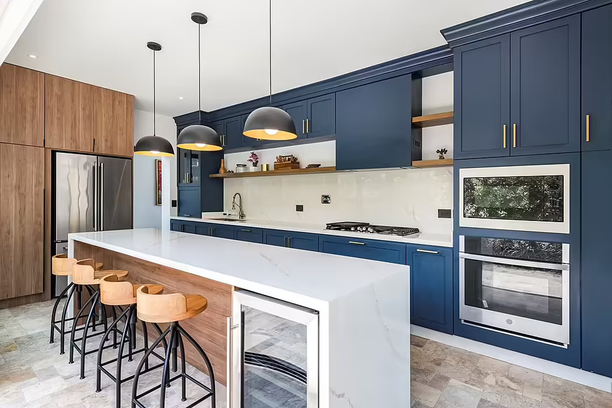
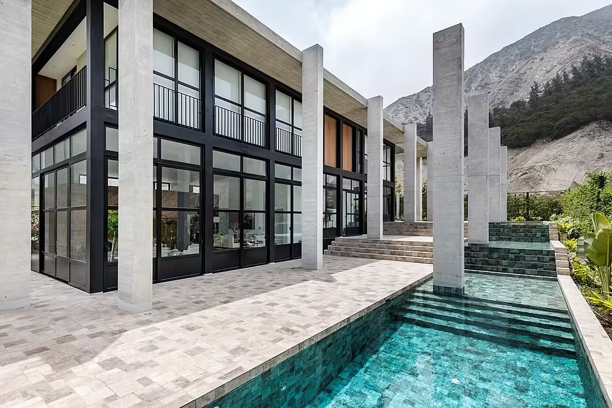
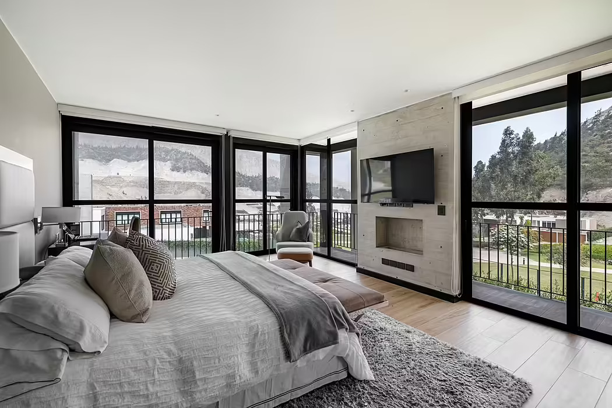
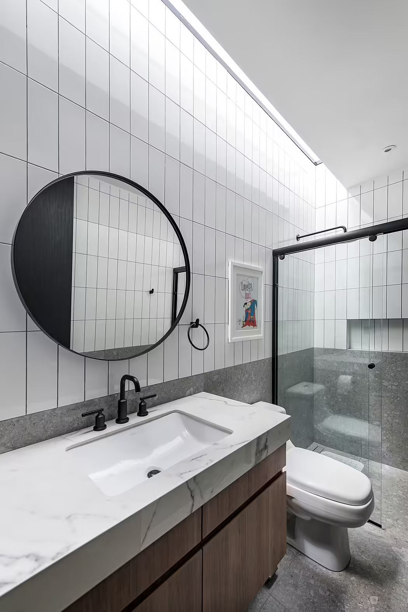
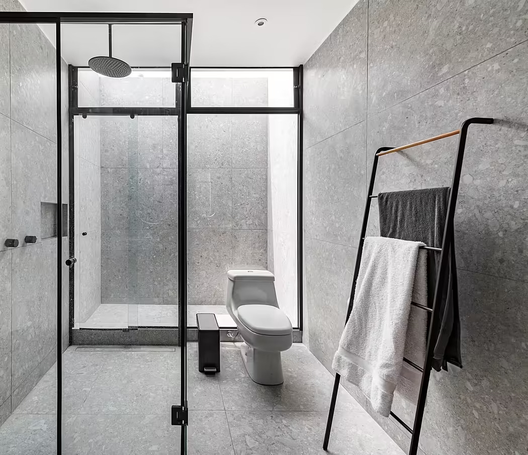
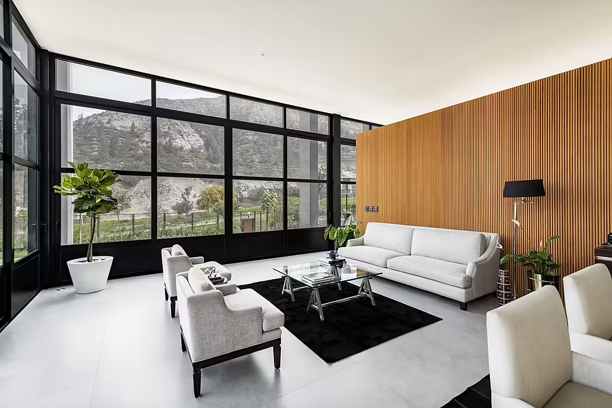
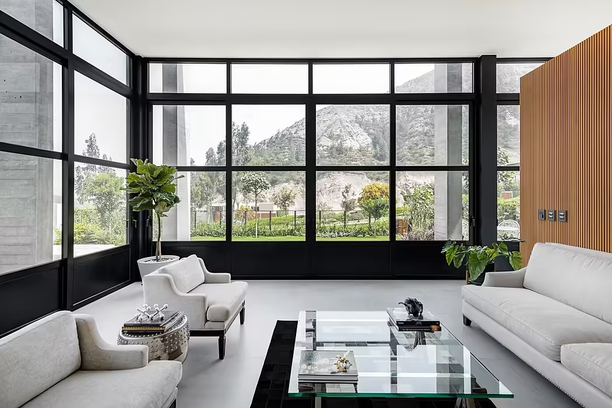
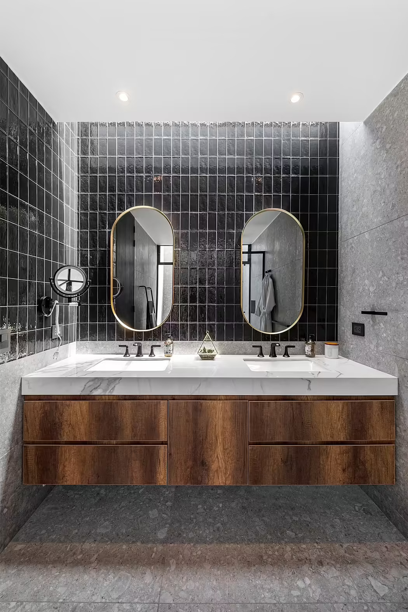
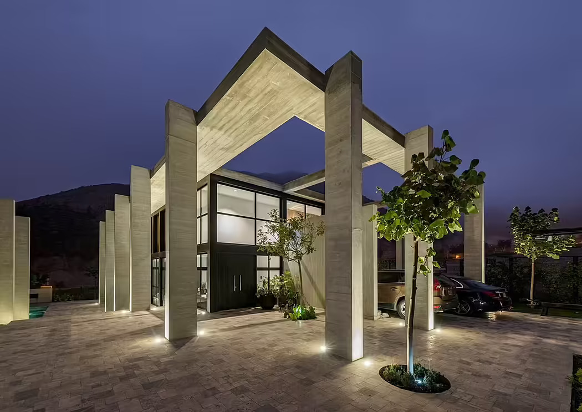
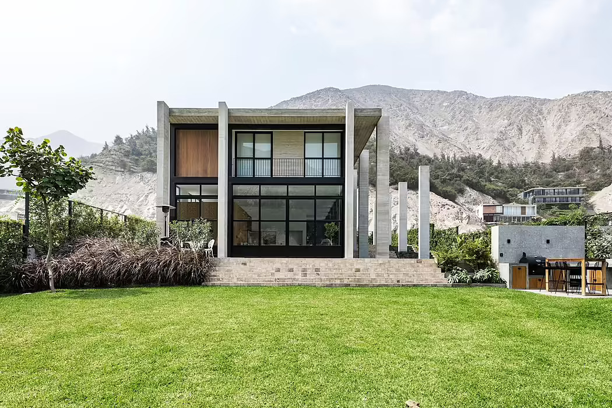
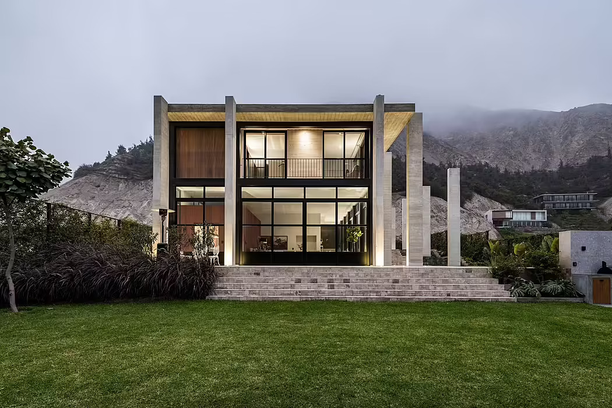
About Casa Tejona
Location
Casa Tejona: Minimizing Impact on the Environment
The Casa Tejona project is located on a 1035.99 m2 (10891.7 ft2) plot of land in lot 1, block D3 of the La Quebrada de Cieneguilla condominium, in the district of Cieneguilla, Province of Lima and Department of Lima. The project is designed to minimize its impact on the environment, seeking to link all its spaces with the surrounding nature.
Design
A Temple of Nature: An Exoskeleton Supported by Ambulatory Peptides
The project itself is a reinforced concrete exoskeleton which is nothing more than a double-height table supported by a peptide ambulatory around it. Inside is a large reticulated and glazed box containing the main spaces of the program, while other loose boxes inside contain the most intimate and private programs. The exoskeleton supports the house at a structural level, creates a pre-filter between inside and outside, and is an interstitial and transitional space – a link between nature and architecture.
Facades
Towards the Lot & Condominium: A Live Fence of Stone & Iron
From the lot to the condominium, the house has a sober facade which respects the La Quebrada Condominium regulations. The facade is made up of a stone-plated low wall and a galvanized iron fence finished in green, with climbing plants that cover it. There are also two doors: a pedestrian entrance and a vehicular entrance, both made of galvanized iron lattice bars finished in dark gray.
Layout: Four Platforms Following the Natural Topography
The house is located respecting the natural topographic section of the land, and four platforms have been designed. The house is perceived in a lower height than it really has, but as one advances and descends to the lower platform, a large garden, the first level of the house gains height from floor to ceiling.
Finishes
Concrete Walls & Ashlar Floors: A Variety of Finishes Throughout
The finishes of the house include faced concrete walls, plasterboard and painted walls, ceramic veneered walls, ashlar floors, cement tile floors, tempered, transparent and colorless glass windows, painted galvanized iron railings, black anodized aluminum carpentry, wooden tongue-and-groove, and a pebbled pool lining.
Ventilation & Lighting
Natural & Artificial Light & Ventilation for Specific Environments
The house is illuminated and ventilated through a variety of natural and artificial means. The service bathroom has a 20 cm high window that goes to the full width of the space, which overlooks the skylight. The guest bathroom is ventilated through a mechanical extractor built into the wall and connected to a piped path that goes through the floor. The bedroom bathrooms are illuminated and ventilated through the light ceiling that covers them. The study and game room are illuminated and ventilated through openings that allow air to circulate and capture sunlight during the day.
Construction System
Reinforced Concrete Plates & Structures
The construction system for the project involves reinforced concrete plates combined with porticos (beams and columns) of reinforced concrete and brick walls. The structures of this project were developed by engineer Jorge Avendaño.
Photography courtesy of Martin Dulanto Sangalli
Visit Martin Dulanto Sangalli
- by Matt Watts
扫描二维码分享到微信