Aurora Lodge
Concrete Retreat in Norway’s Remote Wilderness
Tucked away in the remote Lyngen Alps in Norway lies Aurora Lodge – a modern retreat designed by Stinessen Arkitektur in 2021.
With respect for and close connection to nature, the design of this project endeavors to complement the site, with the main building stretching out across the natural plateau and high ceilings and seamless glass walls inviting the sky and landscape into the building. Its outer cladding is made from Nordic Green copper and the inside is clad in silver-fir, with a hard brushed surface, softening the feel of the high ceilings. Along the path to the main house, a separate annex/suite follows the same design approach, and across the creek, the sauna sits as a separate building with its interior all focused on the view towards the sea.

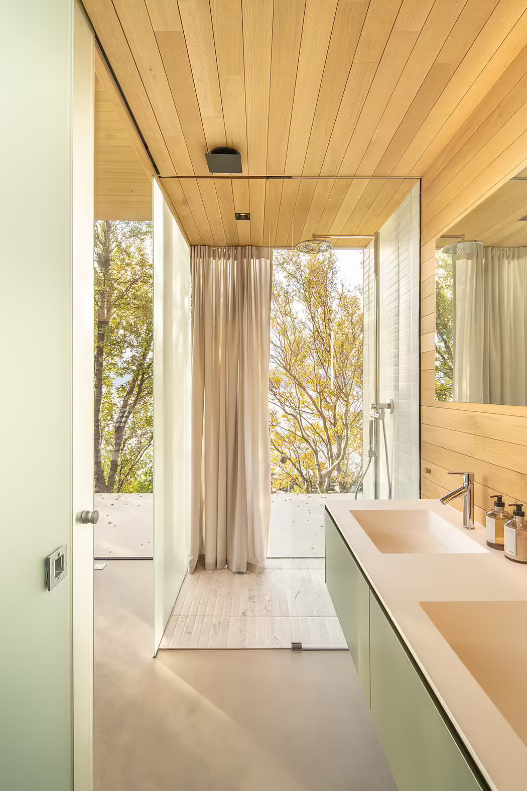
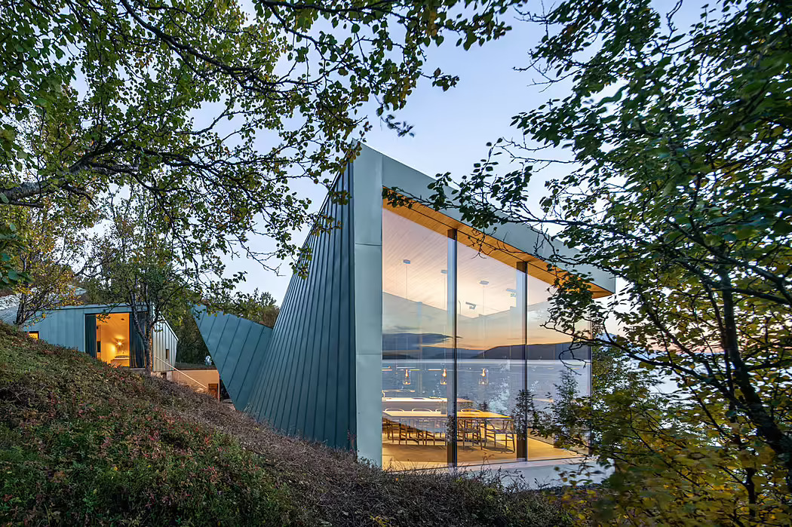
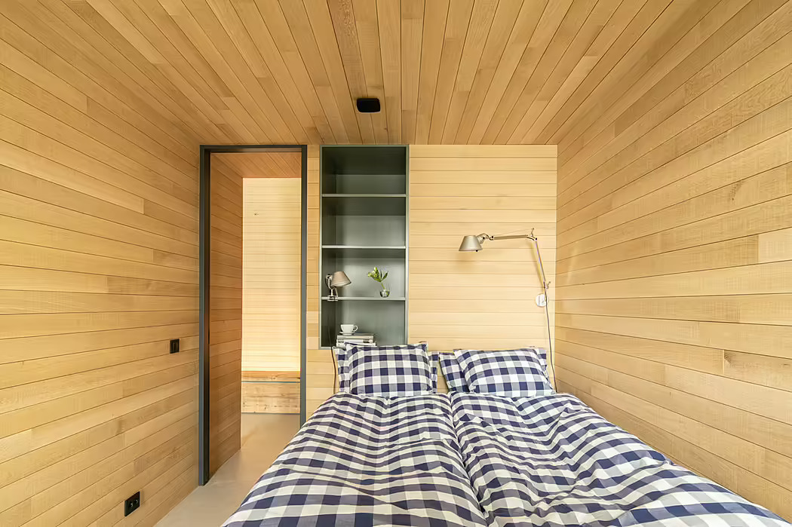
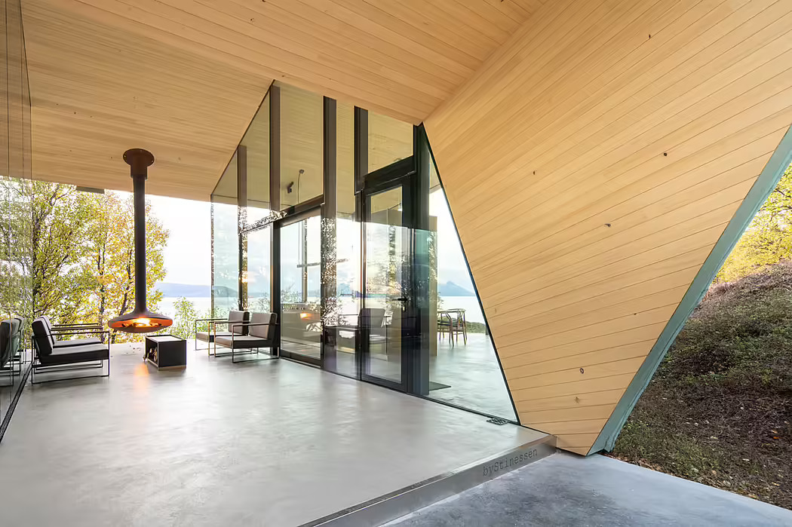
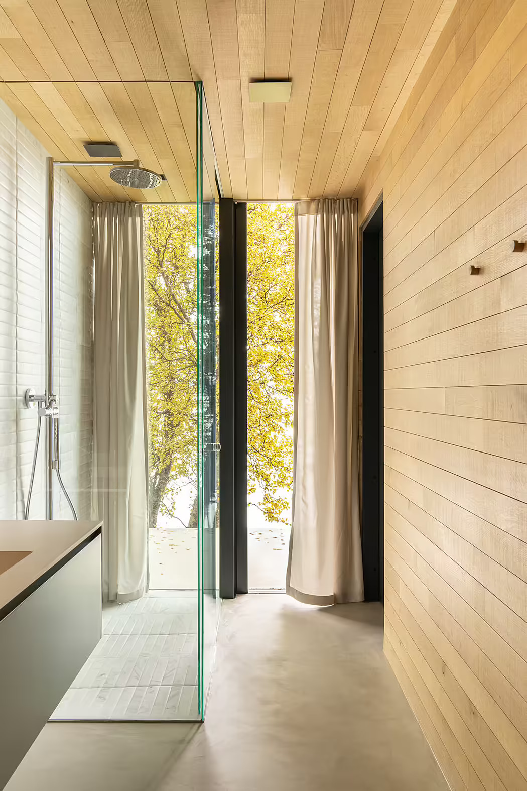
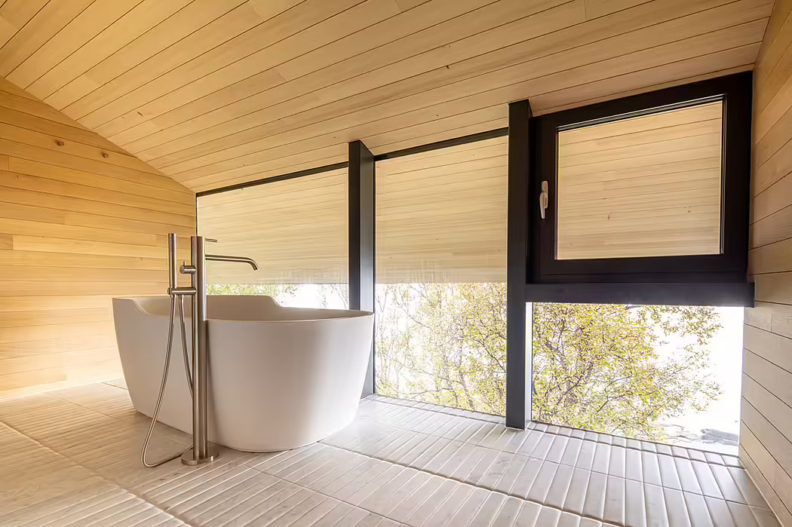
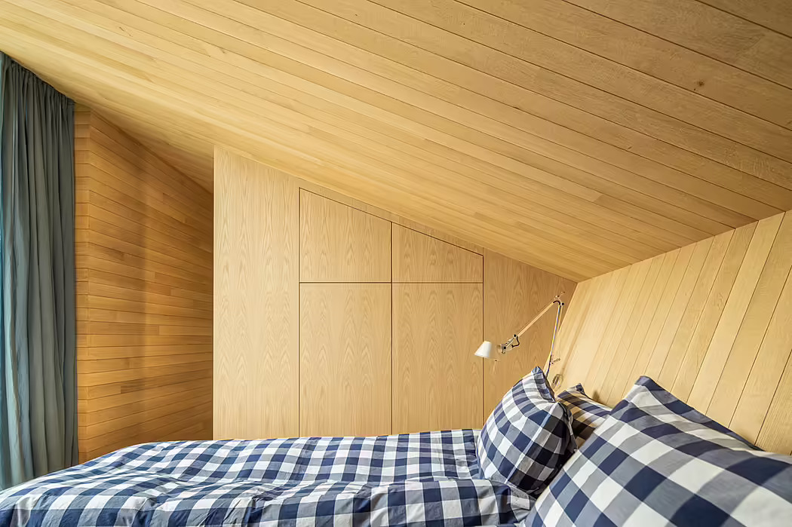

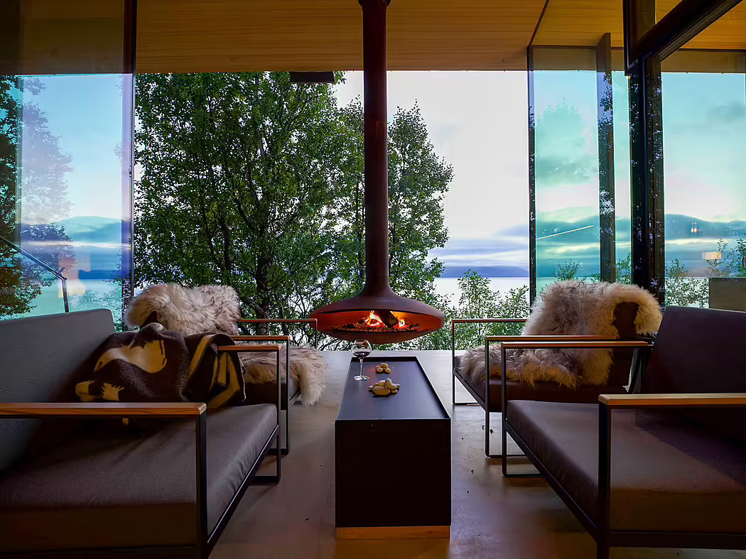
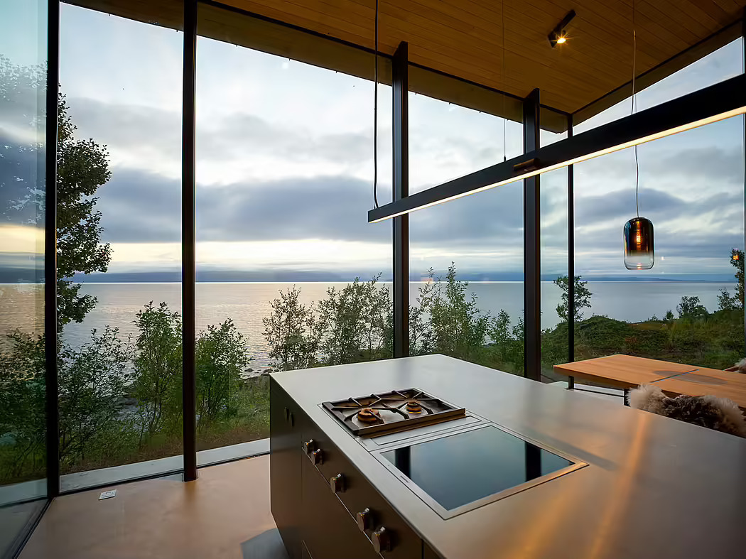


About Aurora Lodge
This remote retreat in the Lyngen Alps is a combination of private getaway and small lodge. The design of the main structure consists of two units, terraces, a separate suite, and a sauna across the creek. Nature was the central inspiration for this project and the main building is situated behind a single line of trees. With high ceilings and glass walls, the concrete floor and terraces are an extension of the terrain.
The A-frame design of the structure is tilted back from the seaside and the roof is aligned with the surrounding terrain. To enhance the atmosphere, a few simple materials were used for the exterior cladding which are Nordic Green copper and silver-fir with a hard brushed surface. Inside, oak with a rough-sawn surface was chosen to soften the look of the high ceilings.
The Main Unit
The main unit is a fully independent communal living space with three bedrooms, each with their own en-suite bathrooms, and two additional bedrooms with a large, shared bathroom in a lofted space. The northmost unit holds the main kitchen and dining room, designed in the style of a ‘winter garden’ observatory with views of the terrain and the sea on the horizon.
Separate Annex and Sauna
A separate annex and sauna are situated along the path to the main house. The sauna is a standalone building with an interior that focuses on the view of the ocean, the Northern Lights, and the evening sun. All elements of the project, including interiors and furniture, were either curated or custom designed by the architect.
Photography courtesy of Stinessen Arkitektur
Visit Stinessen Arkitektur
- by Matt Watts
扫描二维码分享到微信