Discover Casa TAY
A Tailor-Made Modern Design
Welcome to Casa TAY, a modern apartment located in Palermo, Italy, with a stunning view of a small communal garden. Designed in 2022 by La Leta Architettura, this apartment is a harmonious blend of rigorous shapes and warm, luminous hues.
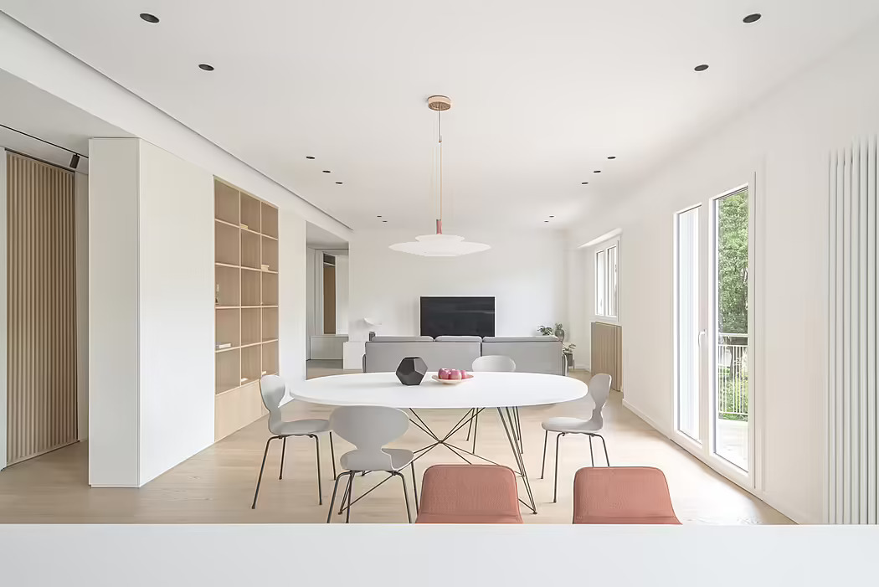
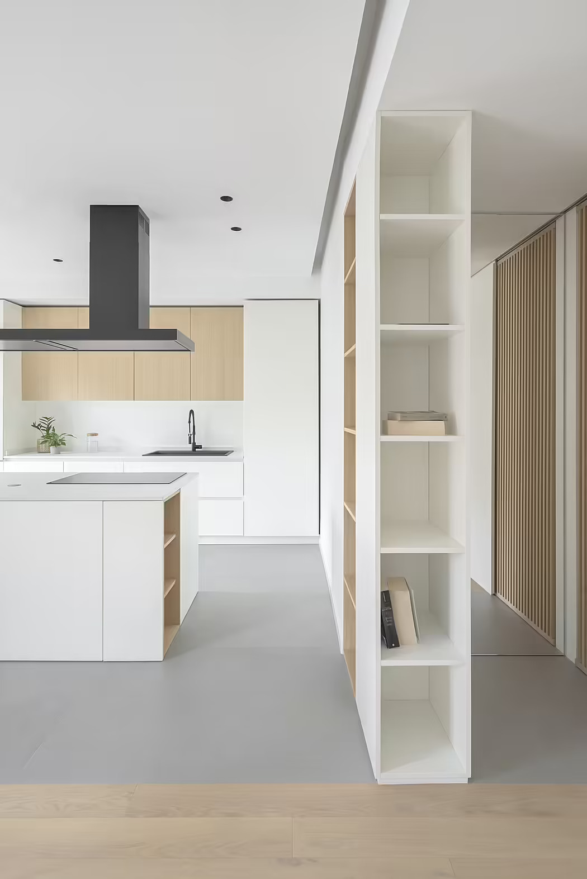
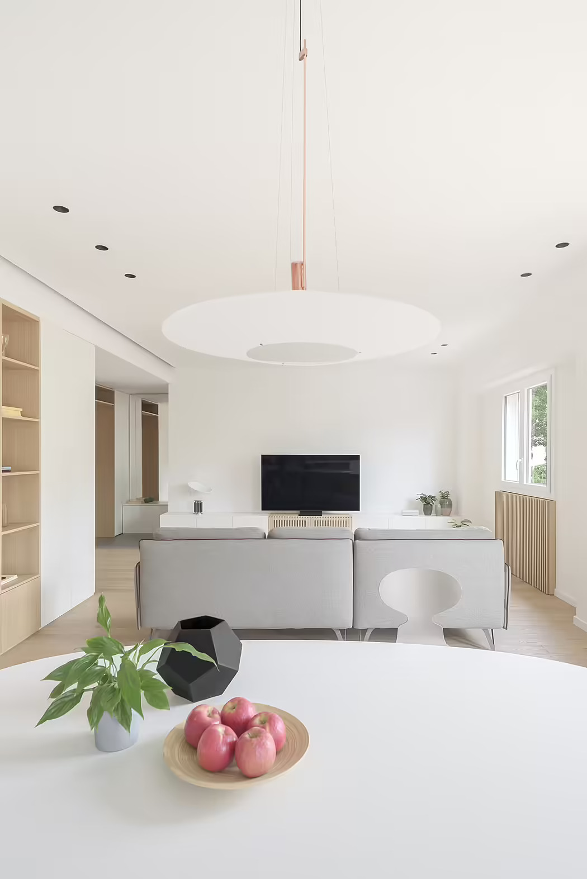
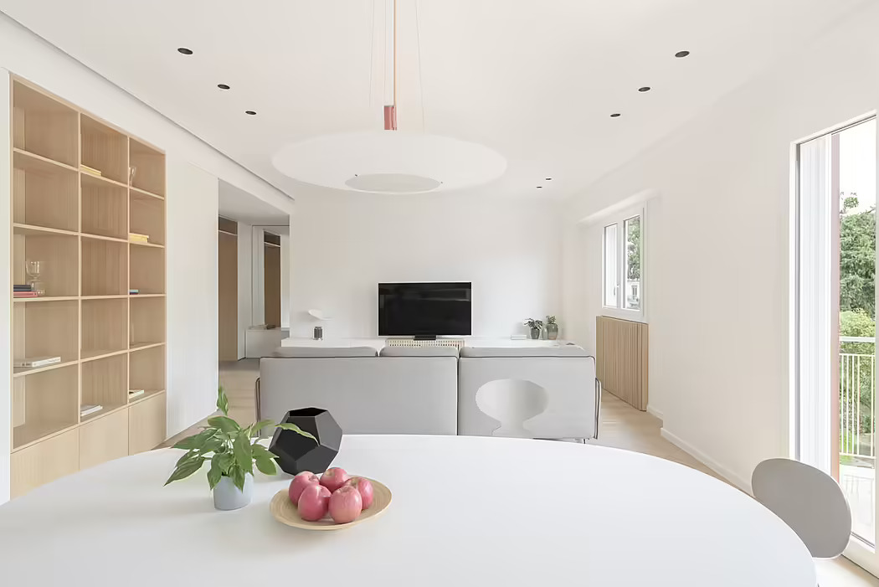
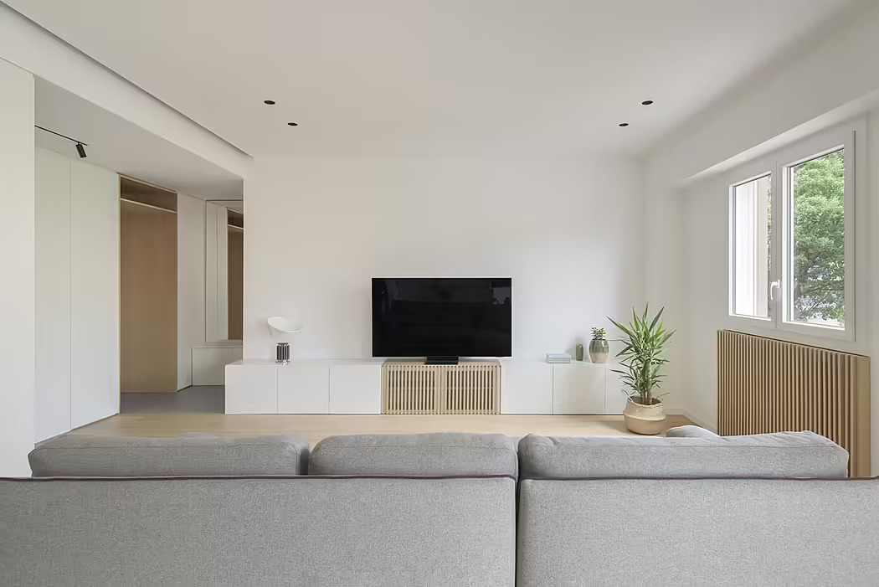

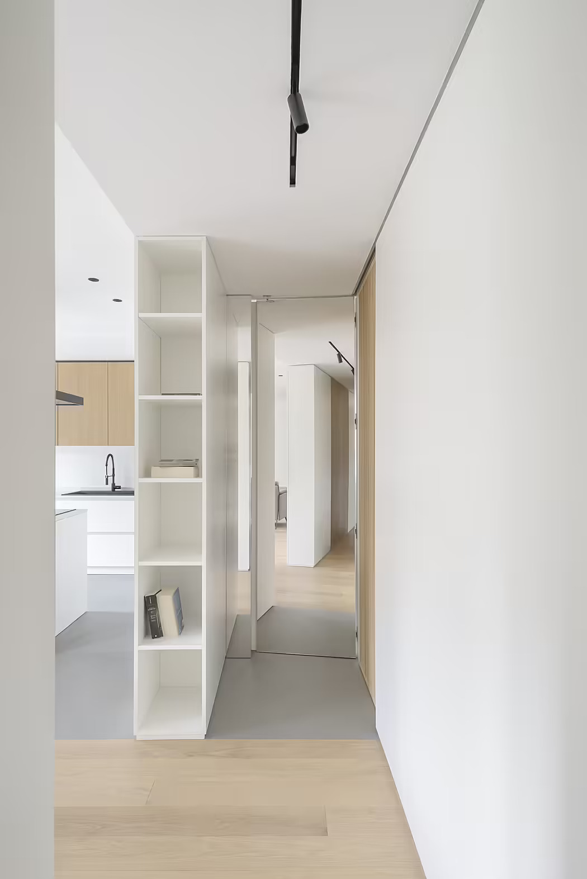
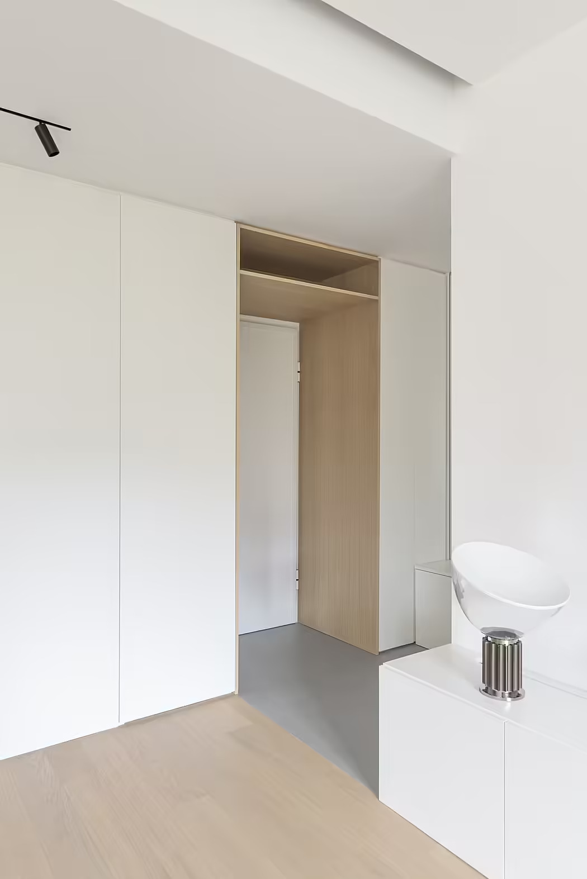
About Casa TAY
Casa Tay: A Tailor-Made Space
At 115 m² (1261.6 ft²) Casa Tay overlooks a tranquil communal garden. The clients had a specific vision for the space: an orderly, harmonious composition of rigorous shapes, colors and warm, luminous hues.
Creating a Fluid Space
The project completely redesigned the space, creating a large living room divided from the sleeping area by a full-height sliding door boiserie system in oak blockboard. The transition between large-format stoneware and light oak parquet defines the convivial spaces, eliminating walls and partitions, creating a fluid environment. The kitchen, dining room and living room are seamlessly integrated.
A Focal Point
A large custom-designed “totem” is the focal point of the room. This bookcase/container filters the spaces, featuring natural oak wood and lacquered parts with essential and rigorous lines. It reflects the clients’ wishes, perfectly embodying their vision for the space.
Tailor-Made Solutions
The spaces are maximized with tailor-made solutions that prioritize functionality and reflect the clients’ initial wishes. Casa Tay is a beautiful example of an orderly, harmonious and functional space, created to meet the clients’ needs.
Photography courtesy of La Leta Architettura
Visit La Leta Architettura
- by Matt Watts
扫描二维码分享到微信