Discover Rapunzel World
An organic visitor center in Legau
Rapunzel World is a newly built visitor center in Legau, Germany, designed by Haascookzemmrich Studio2050.
It was constructed to make Rapunzel’s leitmotif “We make organic out of love” tangible for visitors. The building features a large, floating roof that spans everything and wraps itself around the visitor center like a band, but does not limit inside and outside views. It is a house full of discoveries that invites guests to linger and participate with varied and emotional imparting of knowledge.
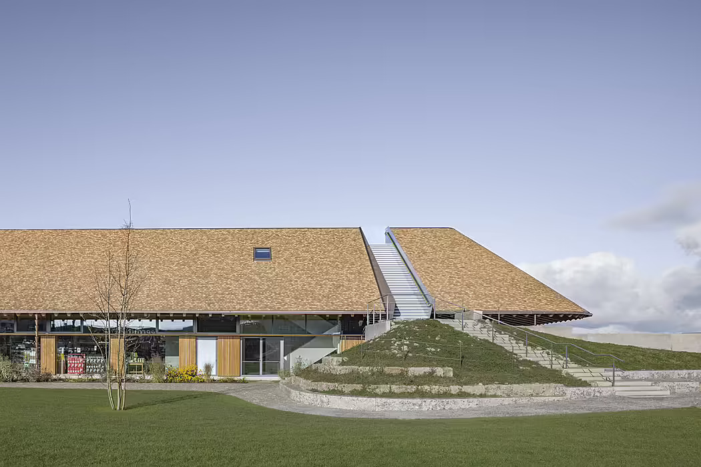
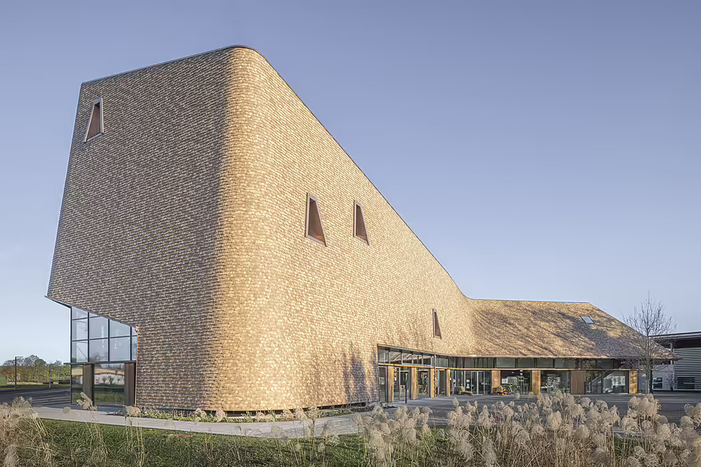
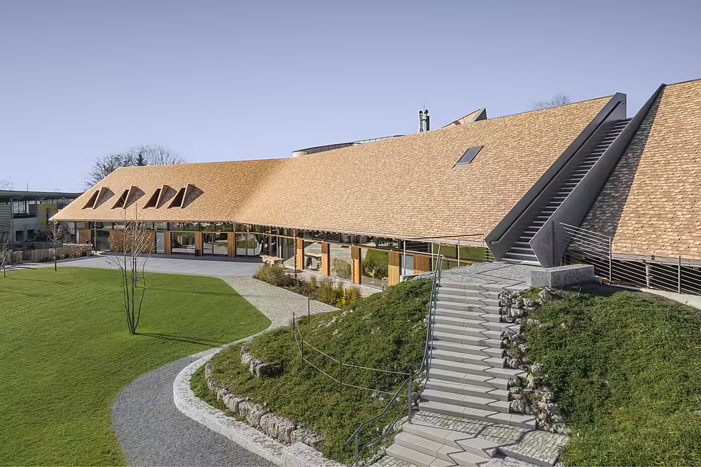
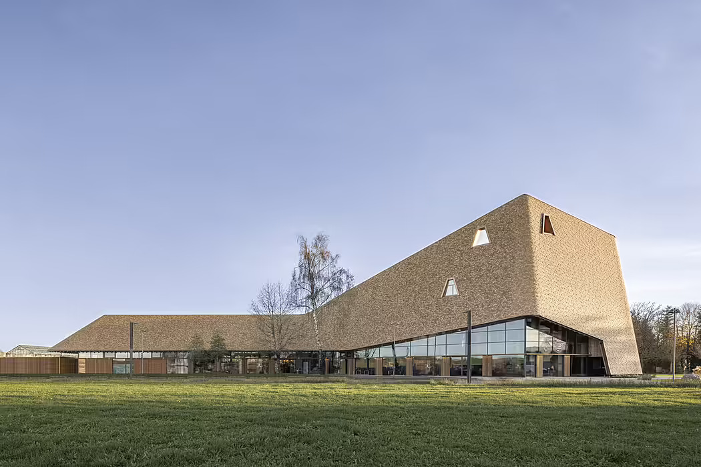
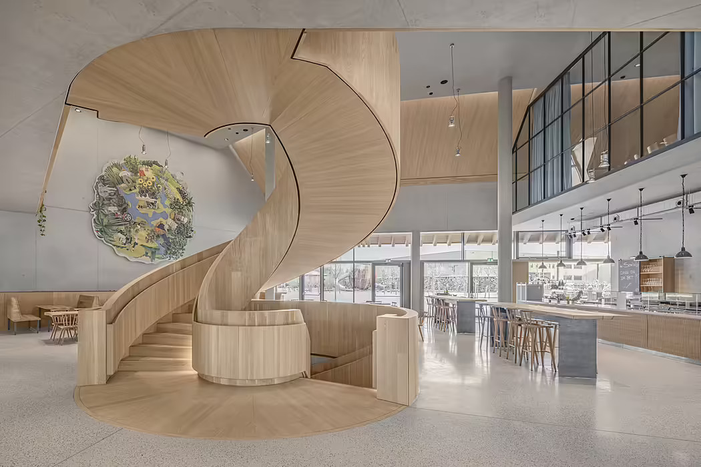
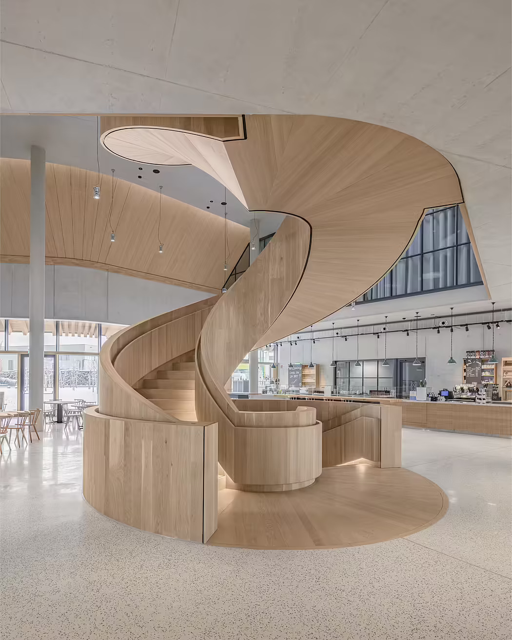
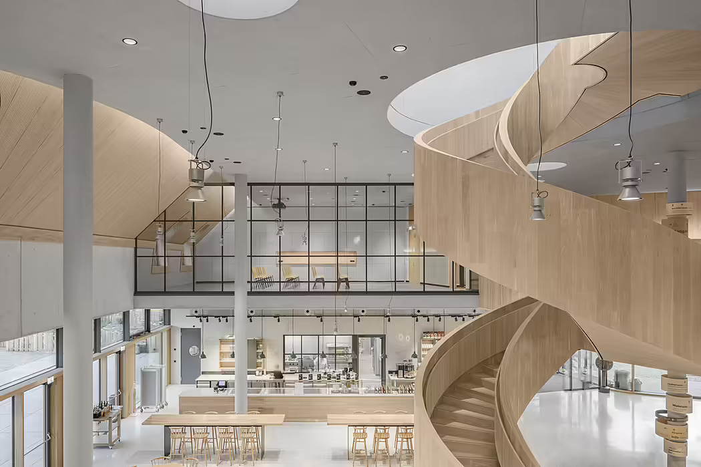
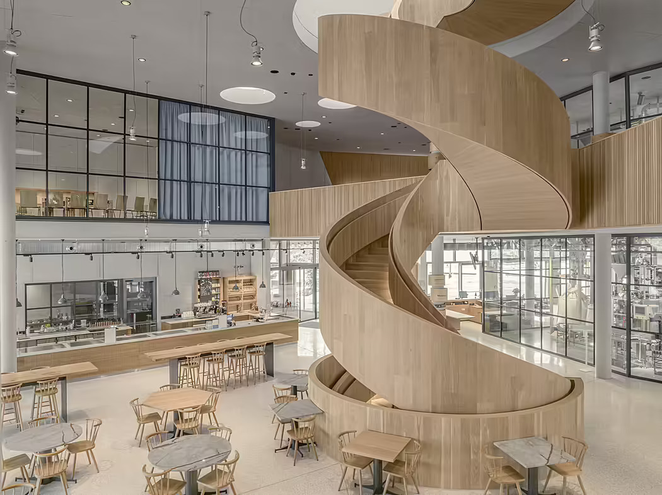
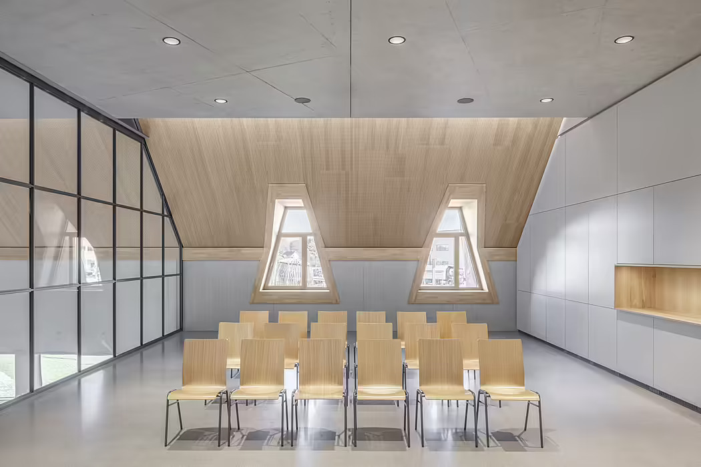

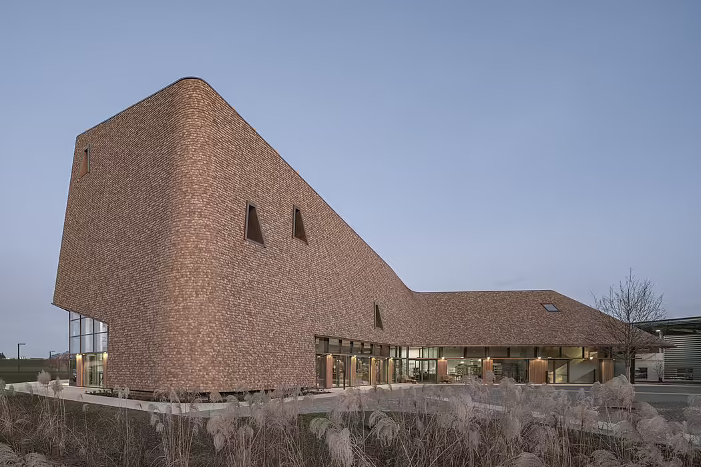
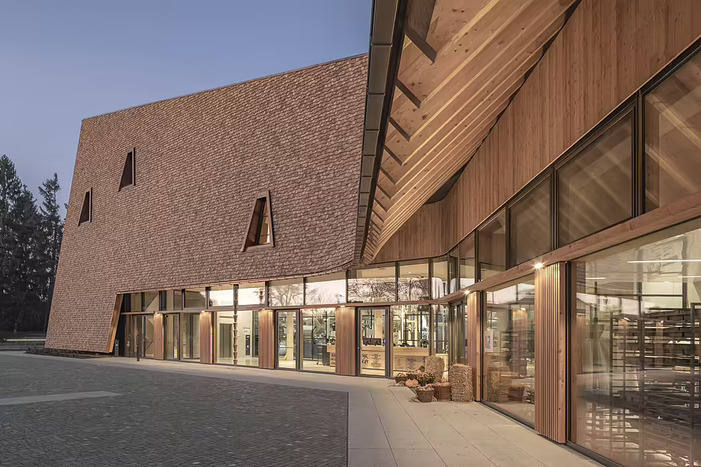
About Rapunzel World
A Sustainable Visitor Center: Rapunzel World
After three years of construction, the new visitor center for Rapunzel Naturkost GmbH in Legau has emerged as a walk-in building sculpture. Intended to make Rapunzel’s leitmotif “We make organic out of love” tangible for visitors, the visitor center was designed to be public and inviting with varied and emotional imparting of knowledge.
The Address-Forming Building Sculpture
The Rapunzel Tower is the northern high point of the visitor center. The fairy tale garden surrounding the house extends to the roof, featuring an open, accessible sculpture with a crow’s nest allowing a view of the landscape. The large, floating roof that spans everything and wraps itself around the visitor center like a band, allows for both inside and outside views.
A Building with Many Surprises
The Rapunzel World makes the company’s leitmotif tangible with all senses. In the exhibition, visitors can learn interesting facts about cultivation, fair trade and production as well as sustainable living at interactive stations. The coffee roastery is designed to allow visitors to watch the roasting and processing, including the wonderful smell of the coffee. Rapunzel’s braid in the form of a large, spiral wooden staircase connects all floors from the wine cellar to the exhibition and the roof terrace with its wonderful all-round view.
The Roof Band: A Connecting Element
The wooden roof construction covered with tiles wraps itself around the three-part building structure like a continuous, floating band. The construction only reaches down to the ground in the tower area but otherwise stands out all around. The all-round glass facade on the ground floor remains as free and transparent as possible to allow insights and a large number of entrances and exits. All-round placed dormer windows ensure targeted views and natural lighting of the upper floors.
Ecology of the Building and Production
Observing the natural cycles of nature was a principle applied in the architecture of the Rapunzel World. Natural and renewable building materials, such as wood and clay, were used and the building services were reduced to a necessary minimum. No styrofoam was used for the insulation and the subfloor, but recycled foam glass gravel. All materials, colors and coatings are mineral and ecologically carefully selected. Daylight is used in the visitor center and mechanical air conditioning is largely dispensed with.
Regional Building Materials
All the craft businesses that were involved in the construction of the Rapunzel World are located in the immediate vicinity of Legau. From local wood to the neighboring gravel works, local materials could be used in order to keep the ecological impact of long transport routes low.
The Rapunzel Braid: A Unique Wooden Spiral Staircase
The spiral staircase made entirely of wood is the heart and connecting piece of the Rapunzel World. The approximately 12-tonne, 14.5-meter-high triple-spiral, self-supporting stringer staircase begins on the ground floor. The primary load-bearing element of the spiral staircase is formed by the stair stringers made of curved laminated veneer lumber with a thickness of 15 cm and integrated into the balustrade.
The Rapunzel Garden: Outdoor Facilities that Grow with Life
A warm welcome is expressed with the spacious outdoor facilities. Inspired by the surrounding Allgäu landscape, there are hills, flower meadows, an orchard, a cottage garden, a ravine and a “Genießerwiese” in the garden. The nut and vegetable playground and the greenhouse, which makes one of the central themes in the visitor center – coffee – tangible, also feature in the garden. Regional materials are the first choice and simple is better.
The Exhibition as an Experience
The interactive exhibition on the 1st floor of the Rapunzel World is the key to discovering the organic experience holistically. “From the plate back to the field” the exhibition designed by Atelier Markgraph involves the visitors on approx. 600 square meters with a wide range of digital and analogue exhibits and stations. Scenographic thematic units such as the kitchen, laboratory or cultivation fields make the proverbial view of the bigger picture.
Photography by Roland Halbe
Visit Haascookzemmrich Studio2050
- by Matt Watts
扫描二维码分享到微信