Explore the Tranquility of House Inside a Ruin in Jevíčko
Explore the Tranquility of House Inside a Ruin in Jevíčko
Discover House Inside a Ruin in Jevíčko, Czech republic – a house that was once looted and rebuilt into a granary under the communist regime. Designed by ORA in 2020, this remarkable project is a manifesto of how to respect old houses without demolishing or reconstructing them dogmatically.
The house combines the low and high, intertwining the new with the old and respecting the character of the ruin. The garden is a natural part of the landscape, offering tranquillity and stunning views of the surrounding countryside. Enjoy modern living with the conveniences of a tiled stove and a kitchen, plus individual rooms with bathrooms.

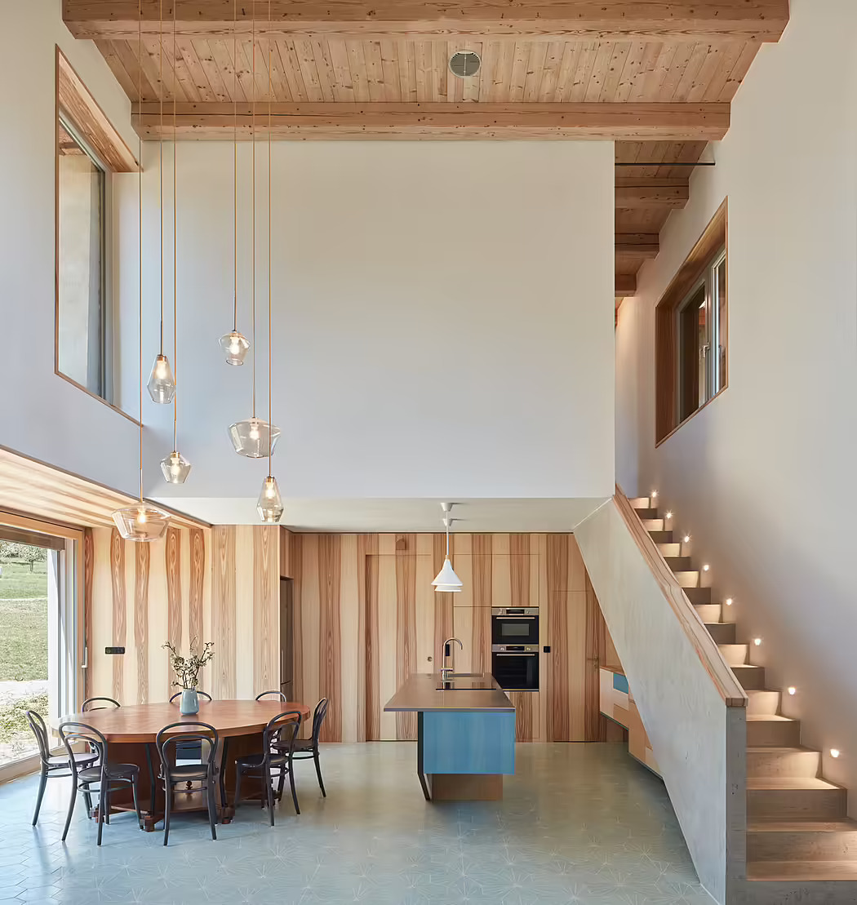

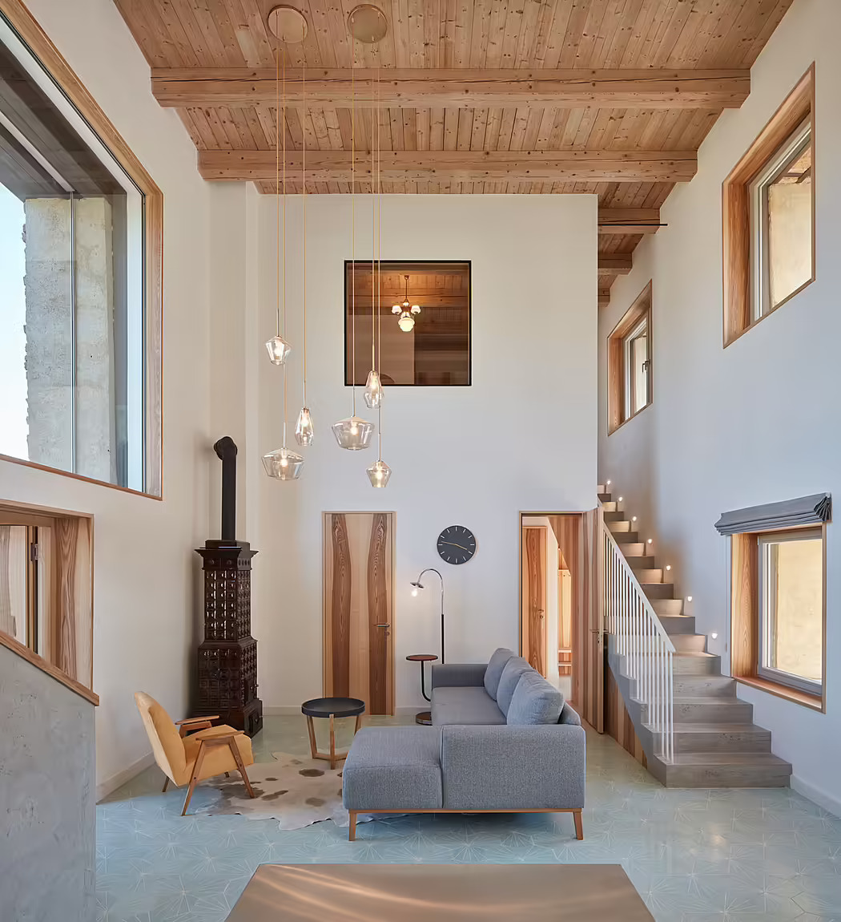

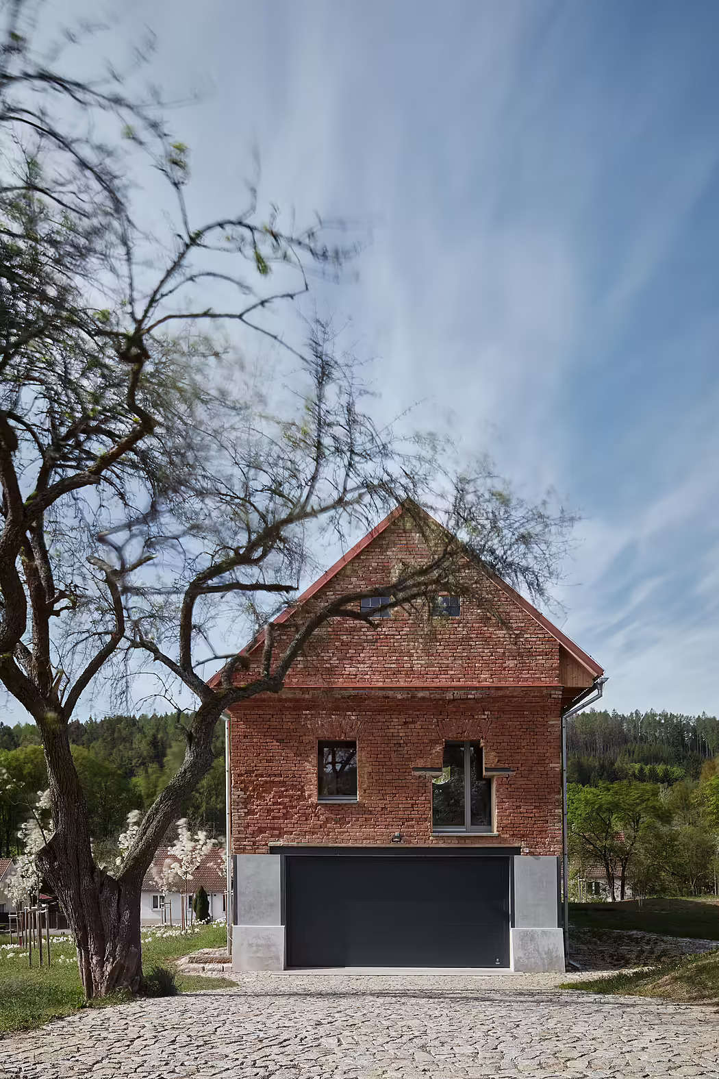





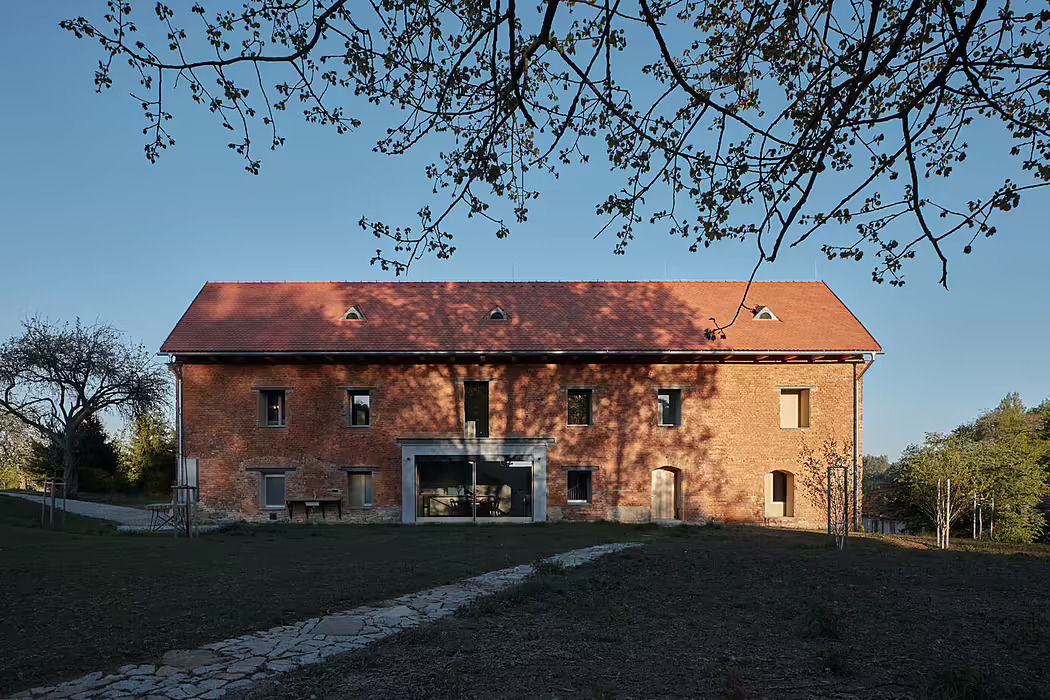
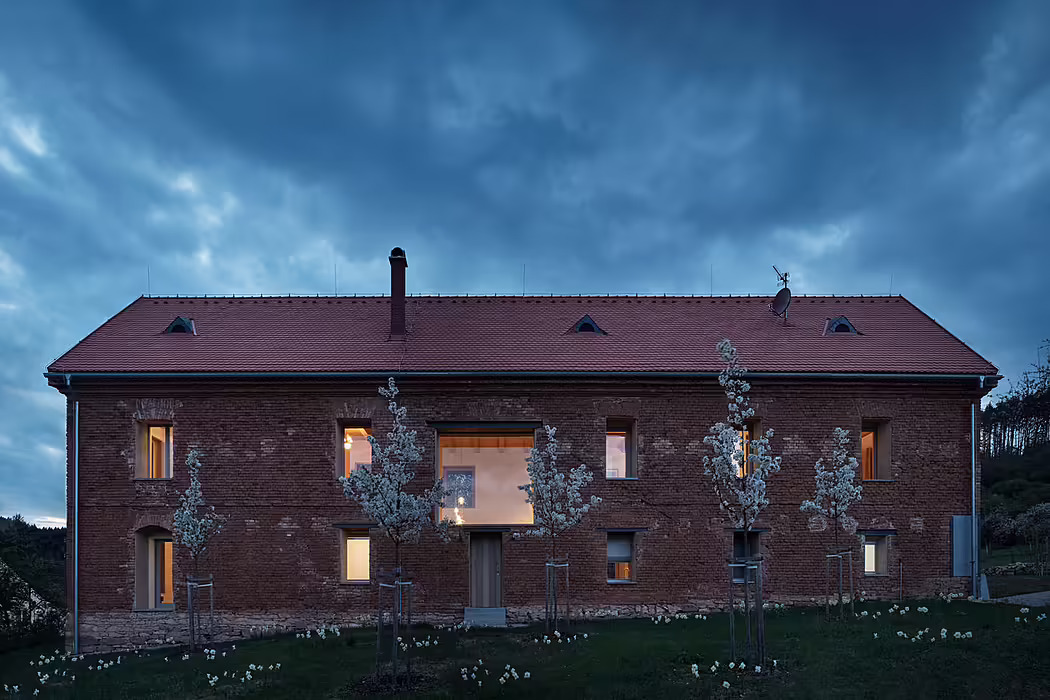
About House Inside a Ruin
Introducing a Fascinating Reconstruction
We had the privilege of reconstructing a fascinating building. The former homestead, transformed into a granary during the communist regime, had suffered significant damage, been looted, and had its layout rearranged for another purpose. During our initial visit to the site, we analyzed its joints, niches, and protrusions to uncover its original form.
Despite its mistreatment, the house had not lost any of its grandeur. On the contrary, its placement, rise to the sky, and resilient matter demonstrated its high quality. It was a ruin to the bone, with nothing more than a brick envelope and roof remaining. We asked ourselves if the house still had the chance to return to its original form. We dismissed the idea of a traditional repair or any other imitation, and instead proposed to fix the current state of the romantic ruin and enter the house anew.
From House to House, House Inside a Ruin
We proposed to deconstruct the inner parts of the building and restore its original two-story design and scale. Based on the layout’s needs, we also opened new, larger openings while still preserving the original facade.
We then built a new, insulated house into the existing ruin, one that can meet all current energy standards. We recycled the structurally sound wooden beams to use as elements of ceilings and truss replacements. Most of the material stayed in place, just rearranged.
The House Combines Old and New
The house combines the old and new. We inserted a new layer for a different purpose, with a ventilated gap maintained between the new and original structure. The new structure was sometimes slightly shifted from the old one, and its windows did not fit precisely the openings in the old wall. Both the old wall and the new building penetrate through each other.
Our Eco-Friendly Manifesto
This project is our manifesto of how to treat old houses. We showed that it is possible to preserve its authenticity without having to demolish or reconstruct dogmatically. We were still able to build economically using modern materials and achieve the required parameters.
A Garden That Blends with the Surroundings
Just as the house honored its history since its inception, the garden was designed to be a natural part of the landscape. There were no physical boundaries, only fragments of low walls and a Corten gate connecting it to its surroundings. The orchards, meadow lawns, and hawthorns were all borrowed from the immediate vicinity, allowing the garden to become the binding element between the house, its views, and the surrounding landscape.
Living in Harmony with Nature
Guests of the house can gather in the generous double-height living space with a tiled stove and kitchen, as well as the comforts of modern living. Stairs in the hall lead to individual rooms with bathrooms, offering a peaceful atmosphere with views of the open landscape framed by the massive old walls. Inside and out, guests can enjoy the round table in the hall and the massive oak table, respectively, and be even closer to the surrounding landscape.
Photography by BoysPlayNice
Visit ORA
- by Matt Watts
扫描二维码分享到微信