京山市图书档案馆
华中科技大学匠作工作室,武汉华中科大建筑规划设计
集约化与文化性的建设需求
随着城市用地的紧张,城市公共建筑功能集约化与空间复合化的布局逐渐成为主流。湖北省京山市拟在温泉新区文体中心兴建集聂绀弩图书馆、档案馆与非遗展览馆为一体的综合性文化建筑。建筑的公共性、文化性的体现成为设计重点考虑的内容。
▼项目概览

项目用地面积30941㎡,总建筑面积为15092 ㎡,地上5层,建筑高度23.5米。项目将作为京山文化建设的窗口,用于群众日常文化活动,并集中收藏与展示有关京山的历史文人、历史文献、文化遗产以及当代建设成就,在京山文化服务体系建设中扮演重要作用,对于京山县的文化建设具有重要意义。
▼主入口立面
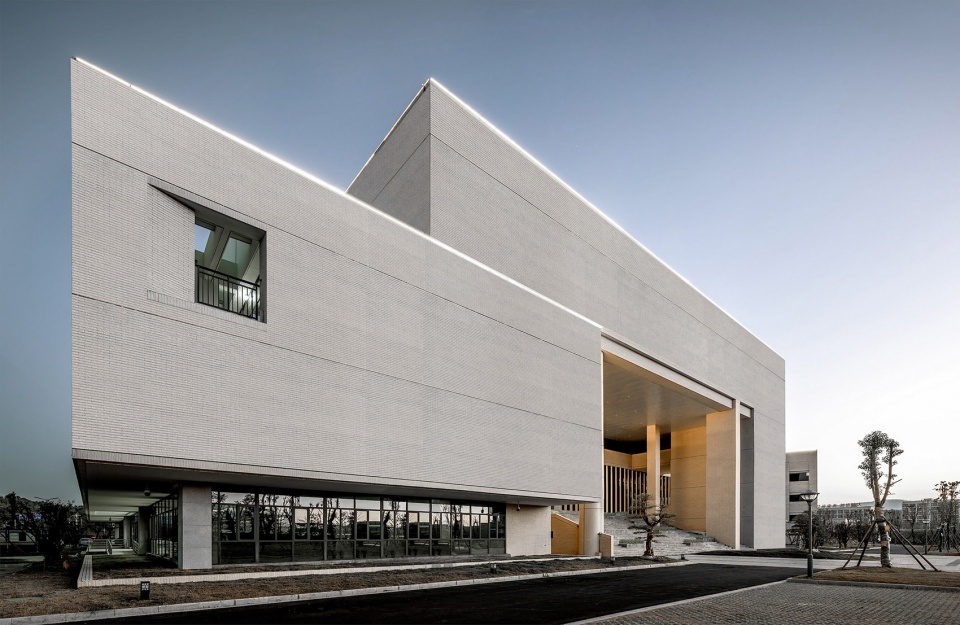
协调性与整体性的环境需求
项目基地位于文体中心多条规划轴线的尽端,是片区重要的规划节点。基地南临自然环境优美的京山河,与对岸京山职业学院隔河相望。设计不仅需要对文体中心建筑轴、景观轴呼应,还要充分考虑与自然景观的协调。
▼基地南临自然环境优美的京山河
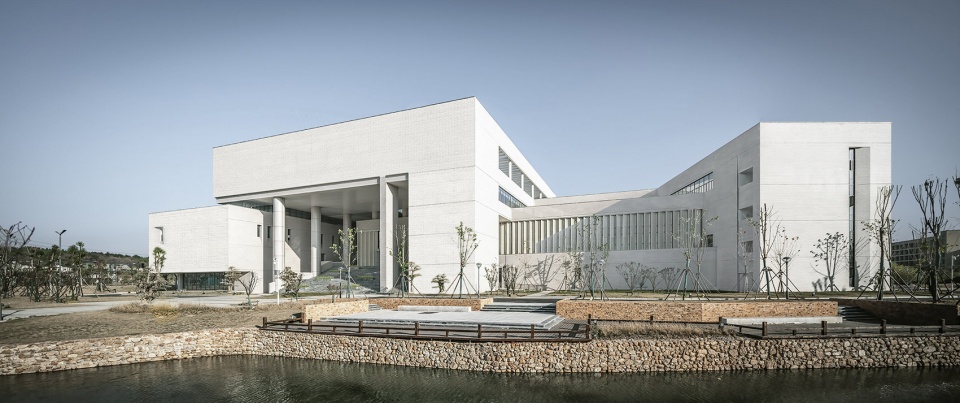
▼建筑体量相互咬合穿插
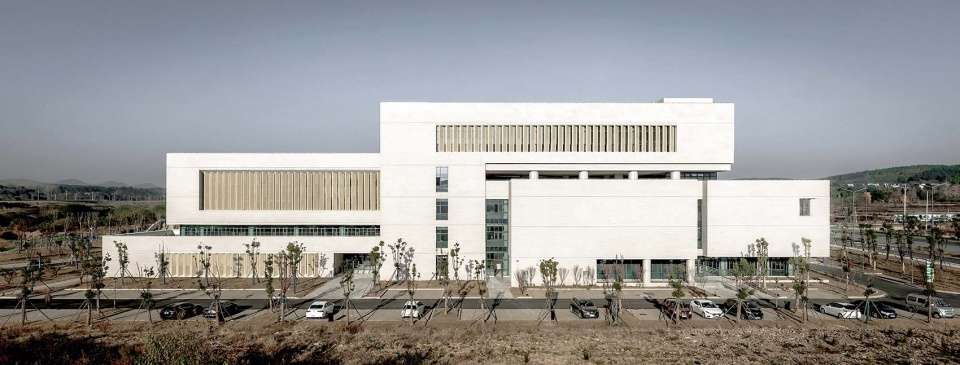
场地呼应与空间整合的设计难点
协调片区规划
作为京山文体中心片区规划的高潮与收尾,设计尊重原有的规划体系,建筑两翼伸出以呼应片区南北两翼建筑群轴线,建筑中部凹入以吸纳方式面向片区中心景观轴线。设计充分考虑与片区原有建筑在色彩、造型、风格、尺度上的整体对话与协调。建筑以一种对环境积极应对的姿态而锚固在基地上。
▼上位规划

▼片区规划与轴线图
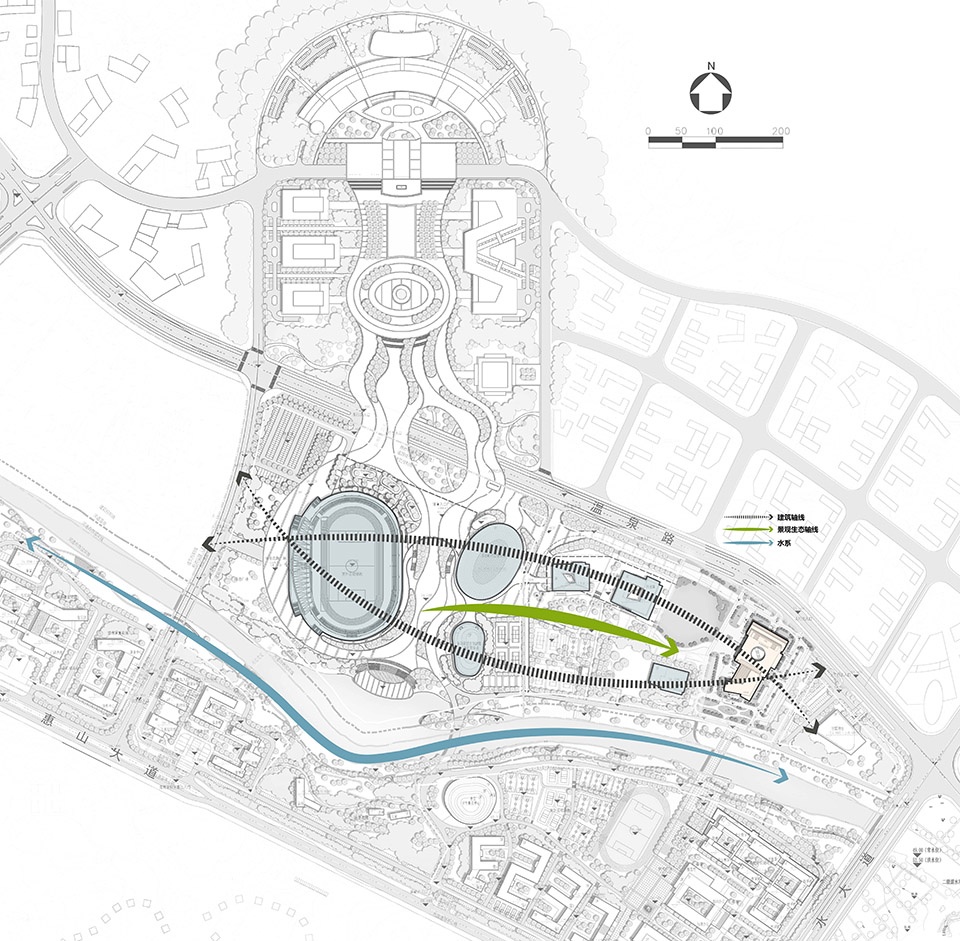
As the culmination and conclusion of the planning of the district of Jingshan Cultural and Sports Center, the design respects the original planning system, with the two wings of the building projecting to echo the axis of the north and south wings of the district, and the central part of the building recessing to face the central landscape axis of the district in an absorbing way. The design fully considers the overall dialogue and coordination with the original buildings in the area in terms of color, shape, style and scale. The building is anchored to the base with a positive response to the environment.
▼东侧视角

整合三馆空间
项目充分考虑图书馆、档案馆和非遗展览馆三座场馆在公共交流上所必需的共享性,以及在使用上所必需的独立性,通过立体复合的方式实现三馆空间与功能上的整合。共享交流空间位于中部,以立体咬合方式将三馆贯通衔接。这个共享交流空间由此成为建筑最重要的立体交通核,也成为建筑最重要的文化交流核。
▼用地分析
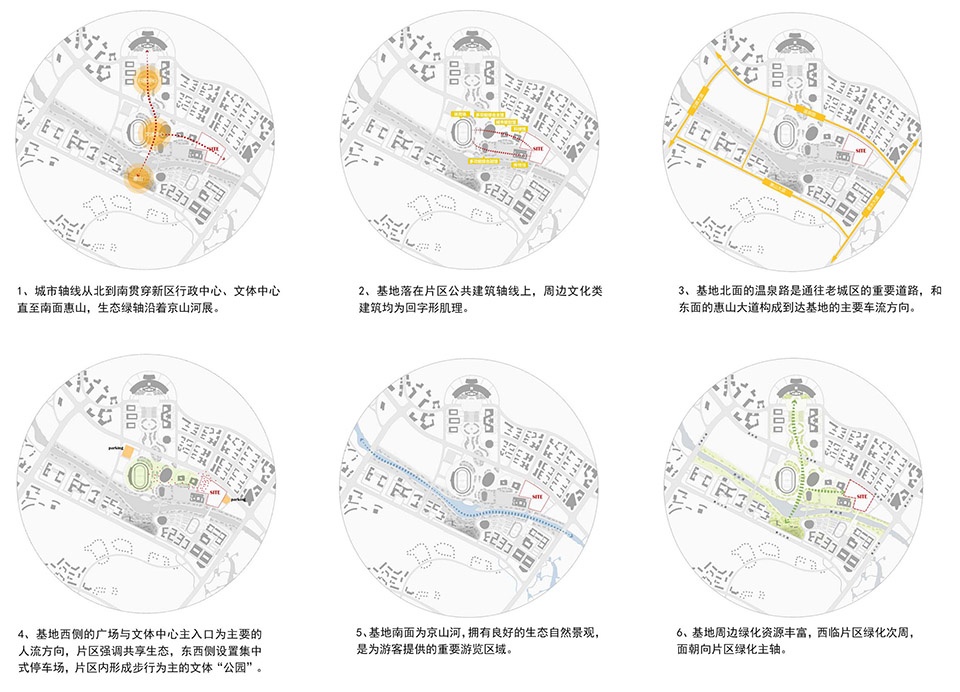
The project takes into account the shared nature of public communication and the independence of use necessary for the library, the archive and the exhibition hall of non-foreign heritage, and integrates the space and functions of the three libraries through a three-dimensional composite approach. The shared communication space is located in the middle of the building and connects the three venues in a three-dimensional way. This shared communication space thus becomes the most important three-dimensional transportation nucleus of the building and the most important cultural communication nucleus of the building.
▼南侧视角
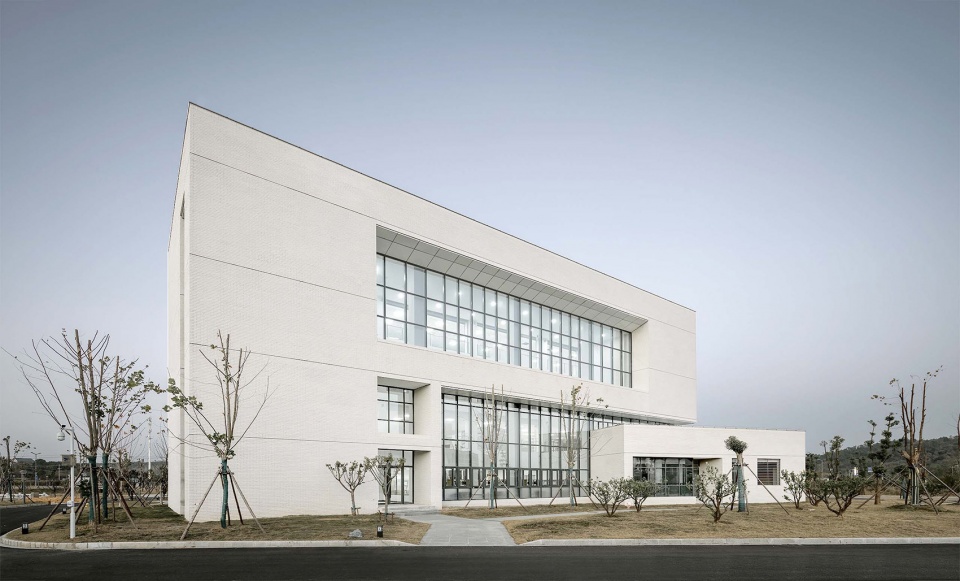
三馆面向共享交流空间分别在不同标高设置出入口,同时在地面层还设置各自独立的对外出入口。这个共享交流空间完全对外开放,是三馆内部空间和功能向外部的延伸,在闭馆时也能继续成为市民举办公共活动的舞台。三馆保持了功能上的独立性,流线上的清晰性,同时促进了共享与交流,实现建筑空间、功能、造型、流线的有机融合。
▼形体生成
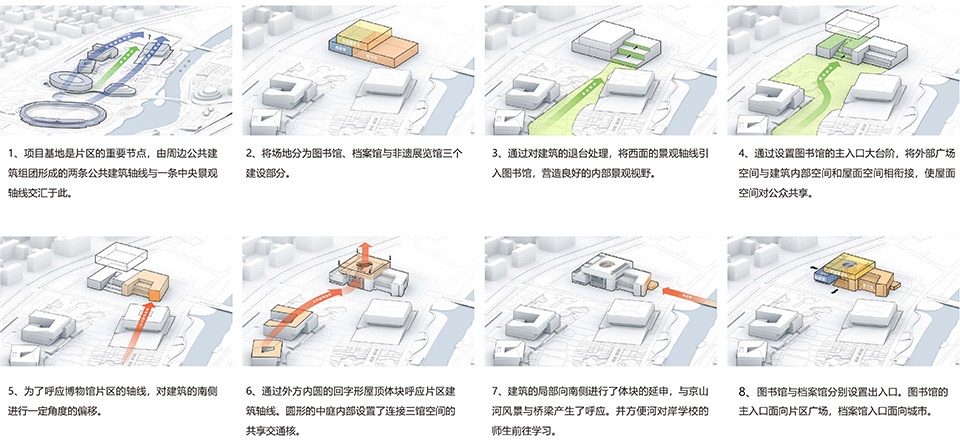
The three pavilions have their own entrances and exits at different elevations facing the shared communication space, and they also have their own independent entrances and exits at the ground level. This shared communication space is completely open to the public and is an extension of the internal space and functions of the three pavilions to the outside, and can continue to serve as a stage for public events when the pavilions are closed. The three pavilions maintain functional independence and clear flow lines, while promoting sharing and communication, achieving an organic integration of building space, function, shape and flow lines.
▼北立面图
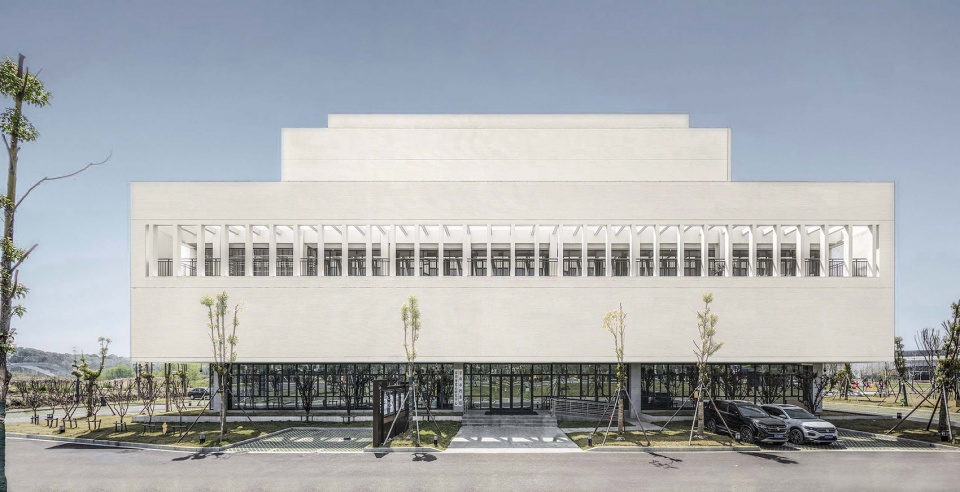
设计特色
文化性与象征性|Cultural and Symbolic
京山是春秋曾国文化的发源地,设计在建筑共享空间中引入“天圆地方”理念,致敬京山厚重拙朴的传统文化底蕴。建筑主体部分简洁厚重,大器方正,底部公共大台阶厚重向上,上下两部分组合方式暗含了春秋时期曾国盛行的高台建筑文化。
▼功能分析
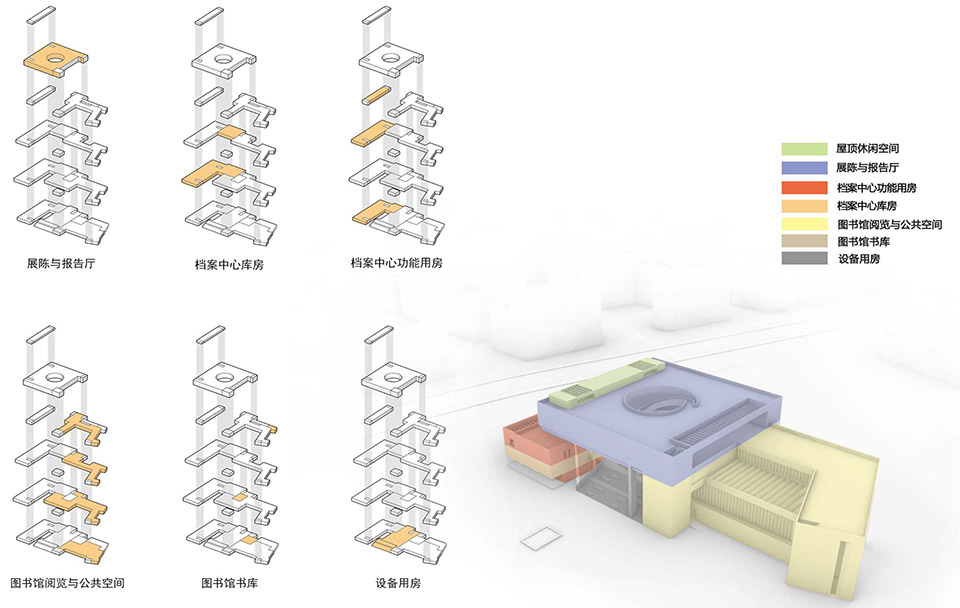
Jingshan is the birthplace of the Spring and Autumn Zeng culture. The design introduces the concept of “Heaven and Earth” in the shared space of the building, paying tribute to the thick and simple traditional cultural heritage of Jingshan. The main part of the building is simple and heavy, large and square, and the large public steps at the bottom are heavy and upward, the combination of the upper and lower parts implies the high platform architecture culture that was prevalent in the Spring and Autumn period of Zeng.
▼共享空间的圆形采光中庭
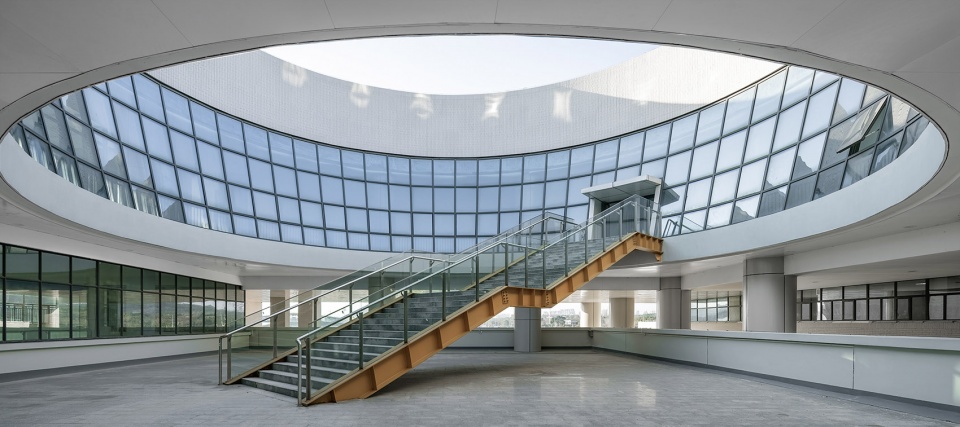
建筑空间围绕中庭展开,符合传统建筑通过庭院组合建筑的空间模式。共享空间的圆形采光中庭,让光线从天顶圆洞照耀下来,一条攀援向上的步道引导着追逐光明的方向,以此象征当地著名诗人聂绀弩一生追求光明,永远攀登向上的精神。设计体现出的文化性和地域性很好地呼应了建筑的公共性主题。
▼各层爆炸图
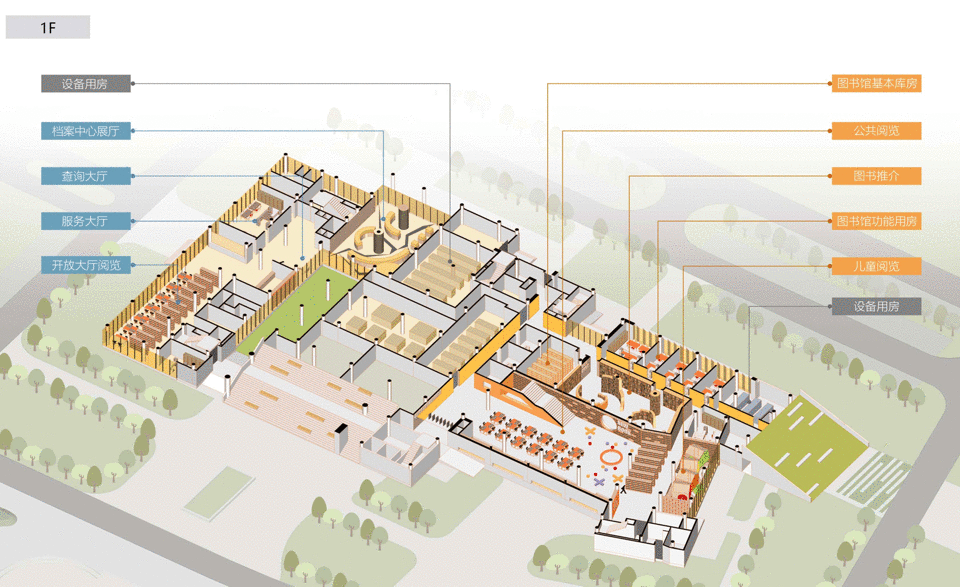
The building space unfolds around the atrium, which conforms to the spatial pattern of traditional architecture of combining buildings through courtyards. The circular light atrium of the shared space allows light to shine down from the circular hole in the zenith, and a climbing path leads the way to chase the light, symbolizing the spirit of the famous local poet Nie Kunxiu who pursued light and climbed upward forever throughout his life. The cultural and regional aspects of the design echoes the public theme of the building.
▼中庭顶视图
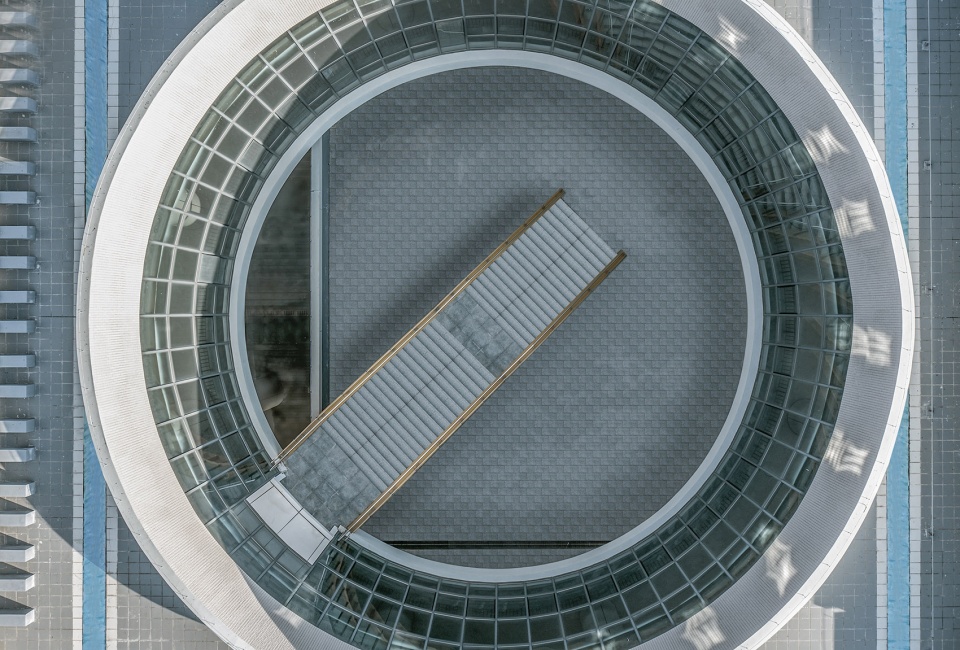
生态性与节能性|Ecology and Energy Saving
设计充分利用整体式节能技术。为避免日晒,主入口采用大面积悬挑形成遮阳。建筑中部设置架空层让空气穿越流通,营造凉爽微气候。中庭顶部开口,便于室内拔风,改善通风效果。由于图书馆为东西朝向,为避免室内受到西晒的影响,朝西立面采用多孔金属板,在保证采光通风的同时避免了阳光的直射。图书馆中庭屋顶设置北向采光顶棚,满足室内阅览空间均匀稳定的采光需求。
▼室内概览
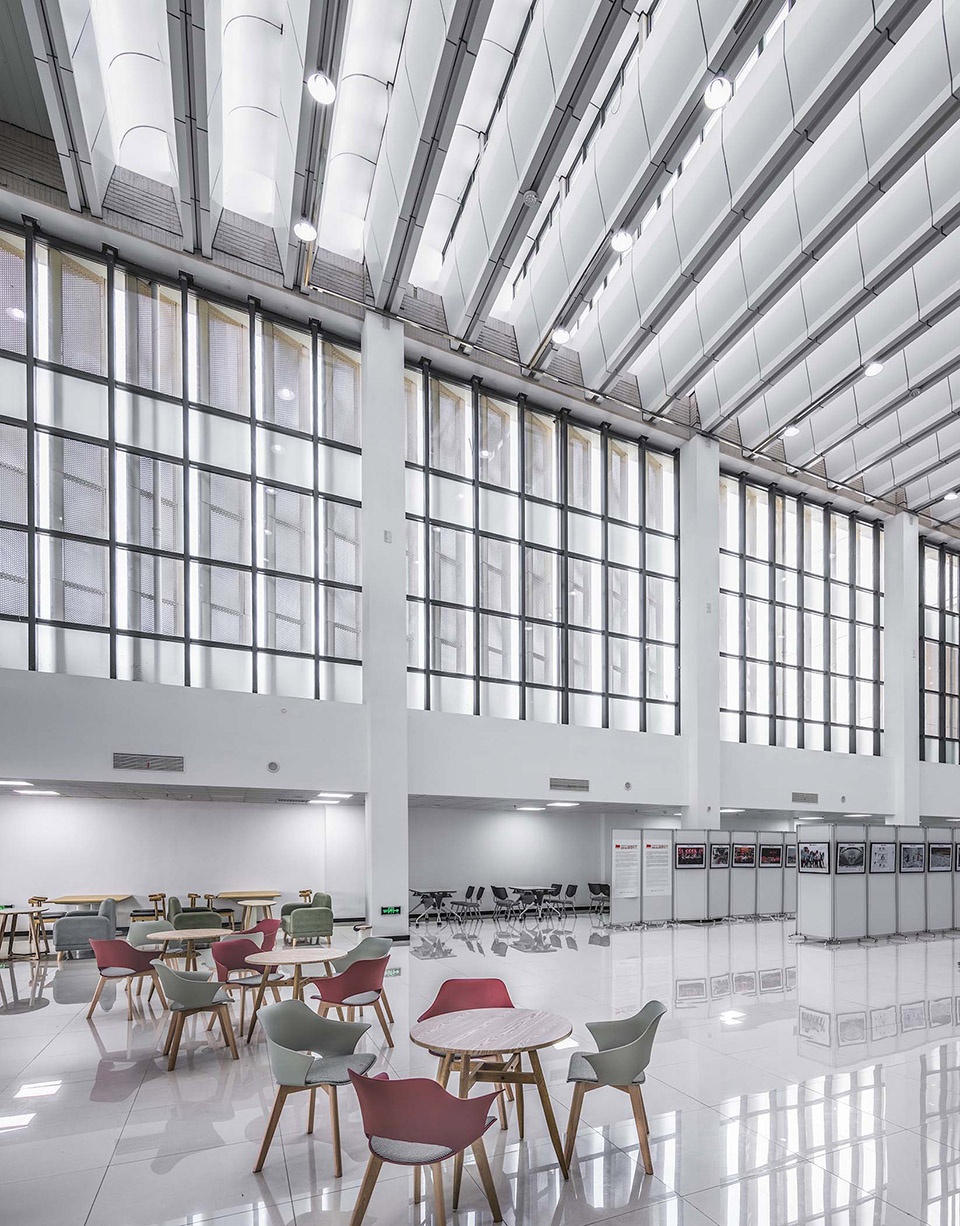
设计希望建筑既能为京山人民提供一个充满活力的文化场所,又能契合京山的地域文化气质。既强调建筑内部各功能间的共享与融合,又能与外部空间相衔接,由此打造一座能为京山人民服务的“城市客厅”。
▼总平面图
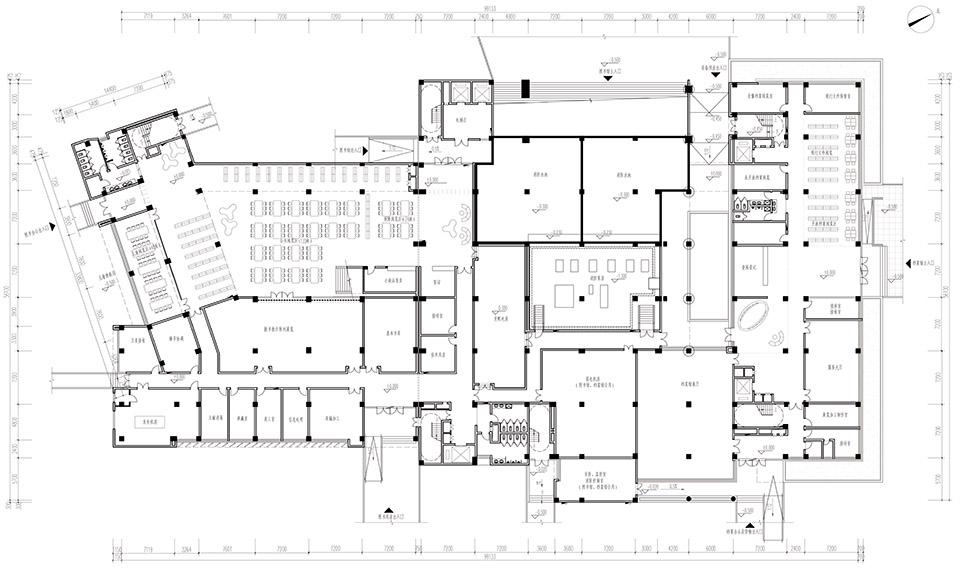
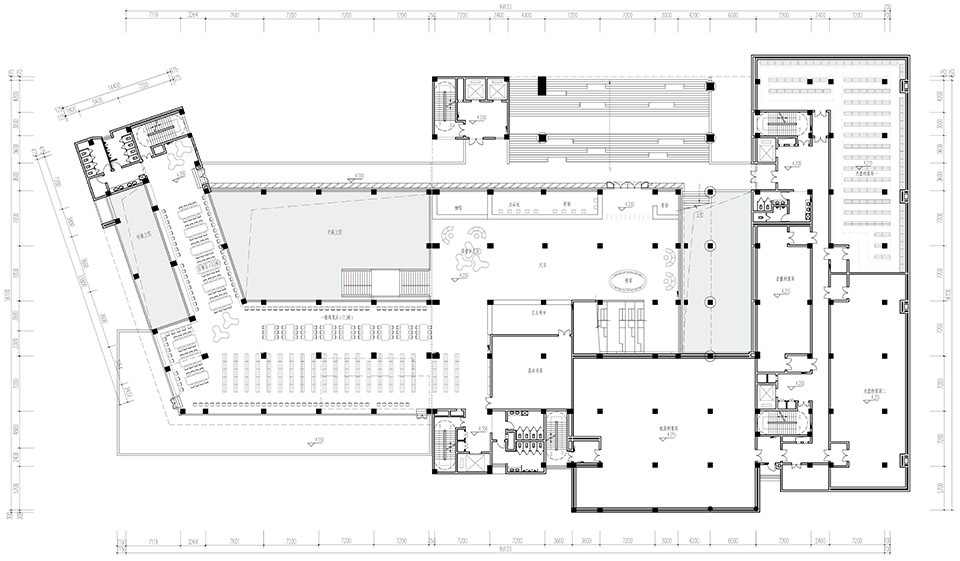
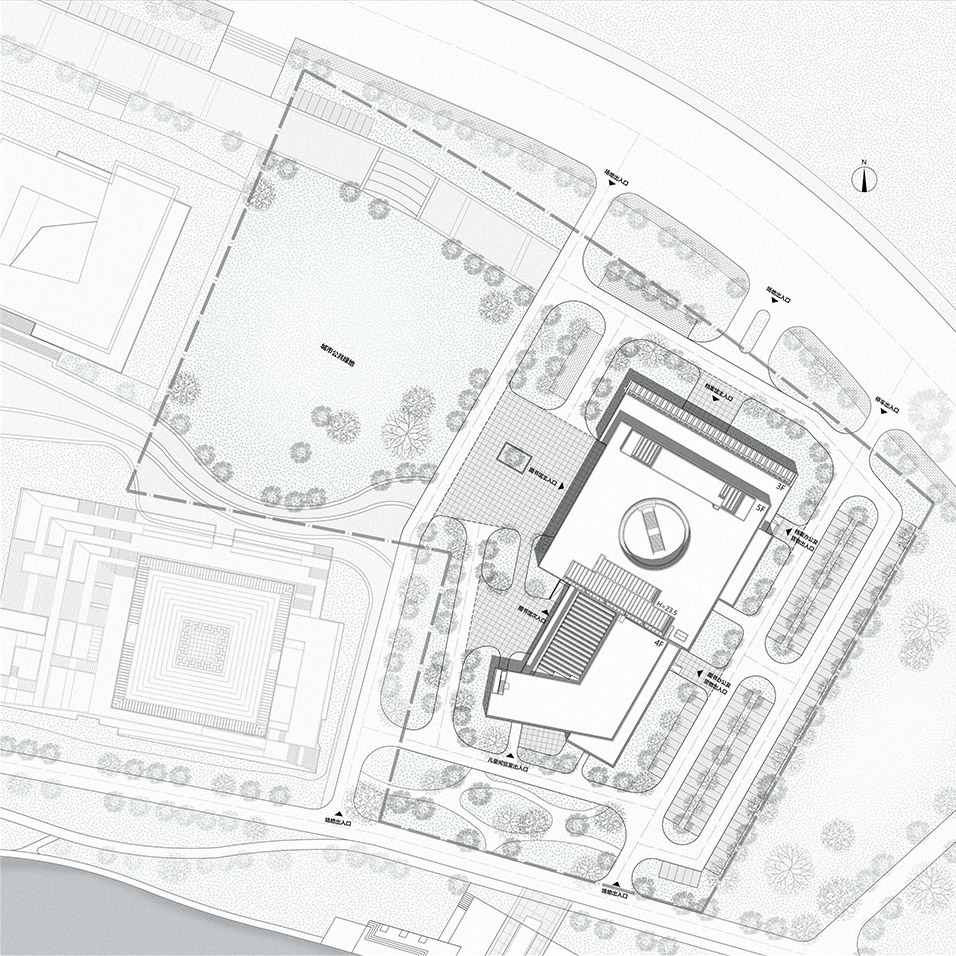
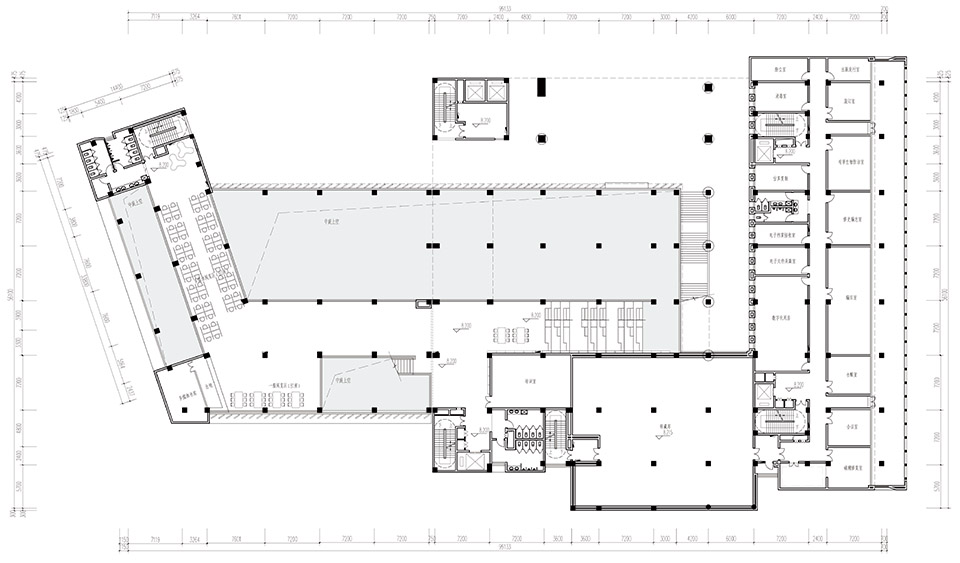
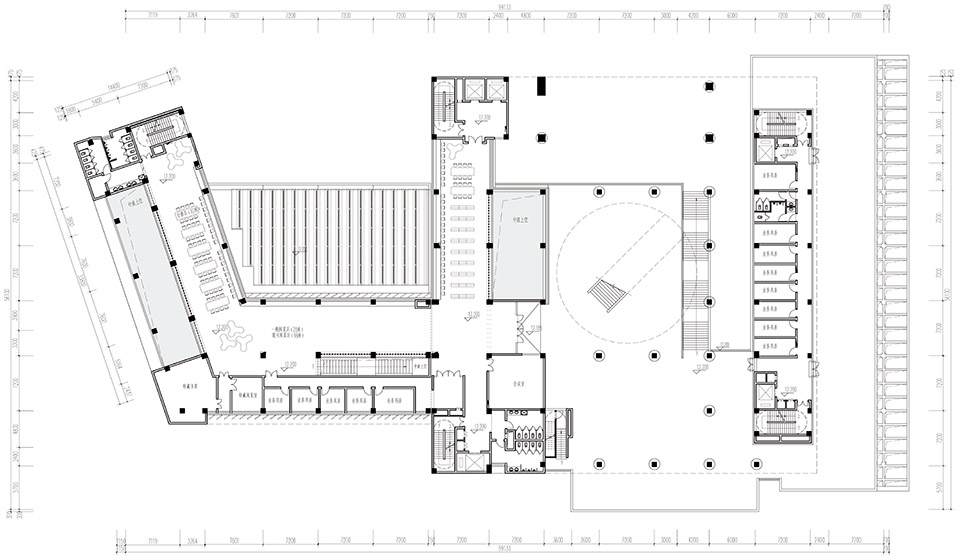
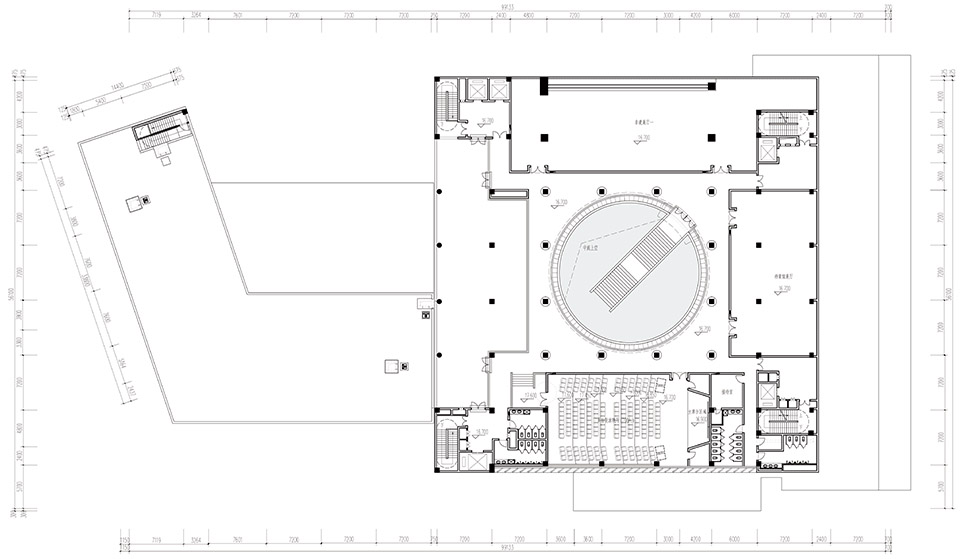
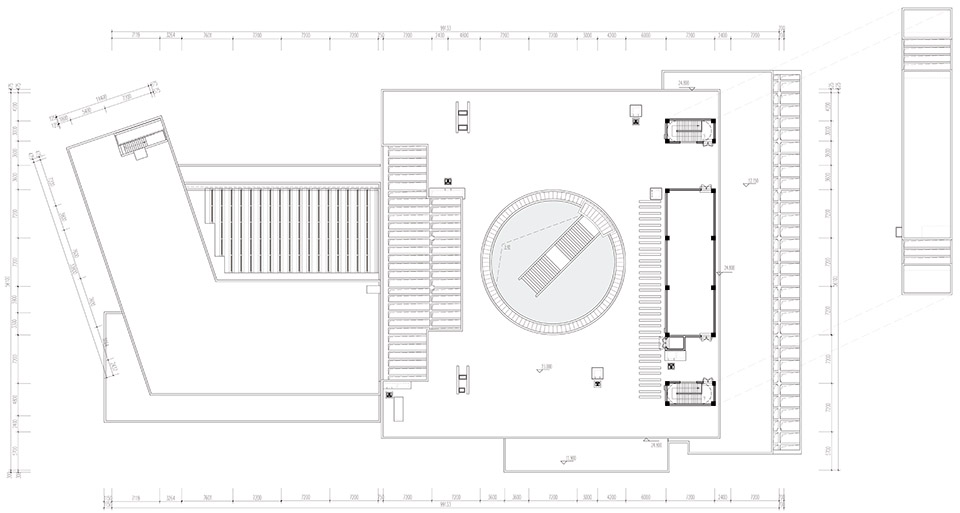


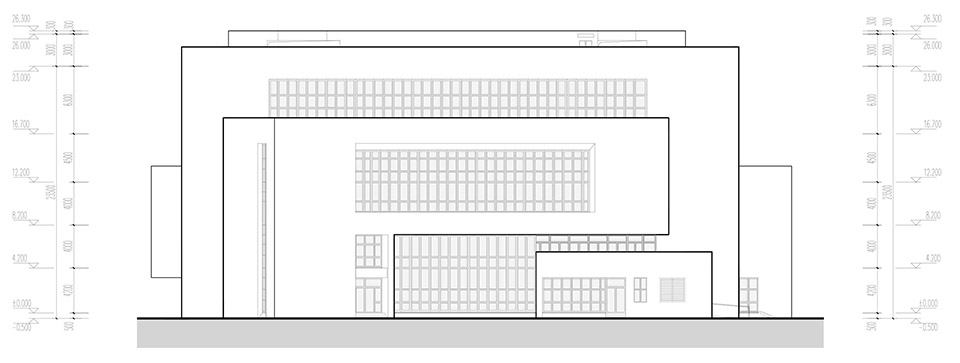
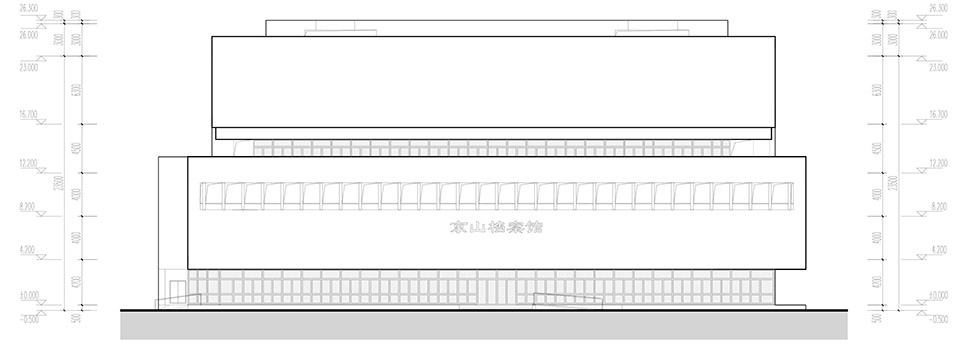

项目名称:京山市图书档案馆
项目类型:文化建筑
设计方:华中科技大学匠作工作室,武汉华中科大建筑规划设计研究院有限公司
公司网站:微信公众号——匠作工作室(微信:jiangzuogongzuoshi)
联系邮箱: lxflk@163.com
项目设计:2017年10月
完成年份:2021年4月
设计团队:
主创建筑师: 刘剀
方案设计: 鄢思琪、张浩楠、高小涵、葛倩
施工图设计:聂华波、王小文、潘家亮
结构设计: 张华、胡俊华、王天宇
给排水设计: 金铃
电气设计: 甘文霞、汪蓉
暖通设计: 纪世昌
项目概算: 何建宏
施工方: 楚安建设集团有限公司
项目地址:湖北省荆门市京山市温泉路
建筑面积:15092㎡
摄影版权:冯蔚
客户:京山市文体局
More: Jiangzuo Studio (Contact: lxflk@163.com)
扫描二维码分享到微信