BBDO办公室,布宜诺斯艾利斯
Karina Kreth Architects
从历史的角度来看,建筑是人类文明的产物,它既呈现了规则也传达了人们的思想,可谓是思想的具象化转译。作为一家广告公司,在信息的传达与媒介工具的应用上BBOO都有着绝对的控制力。他们不仅是信息的传播者,更是信息深意的解读者,根据微细的线索所揭示出更多的讯息就是BBOO沟通策略的核心基础。
▼项目概览
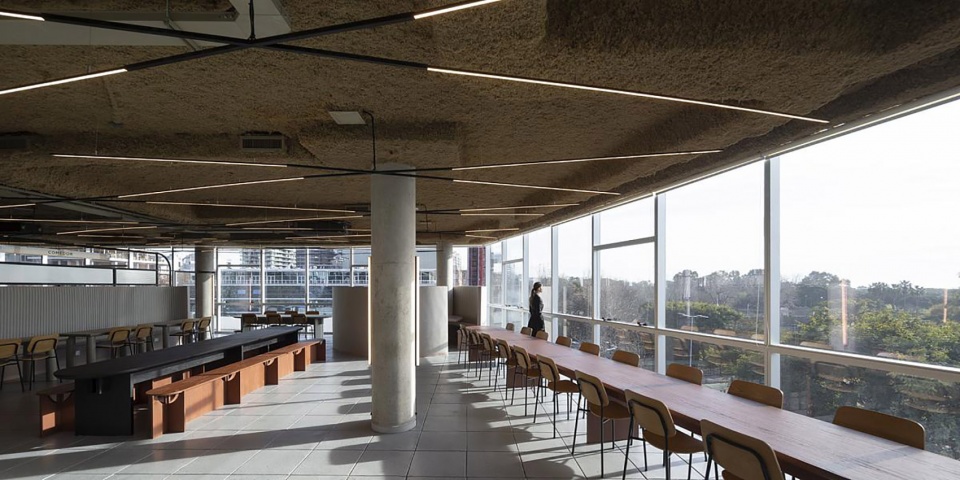
本项目的设计旨在回应BBDO的核心价值观,设计不仅邀请人们观察现有的物体,还邀请着人们去深入解读这些物体,以联想的方式传达更深层次的意义。在本项目中,使用者将在建筑师的引导下,超脱于建筑的三个维度之外,通过想象物化空间,通过记忆重建出一个与现实世界相连的舞台。
▼分析图1
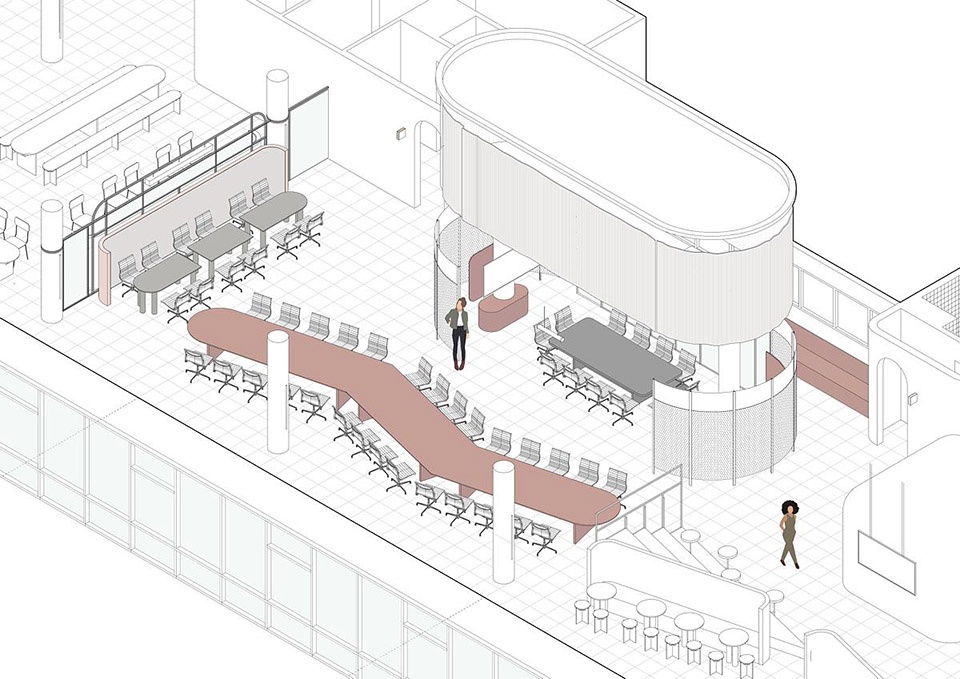
This project is an invitation to observe not only the objects present but also what they represent, what these representations provoke, and the tools that are used to communicate this plethora of messages. Beyond the three dimensions of architecture, it is through the imagination that we begin to materialize a human space and through memory that we reconstruct a stage that extends into the materialized world.
▼大型共享工作区
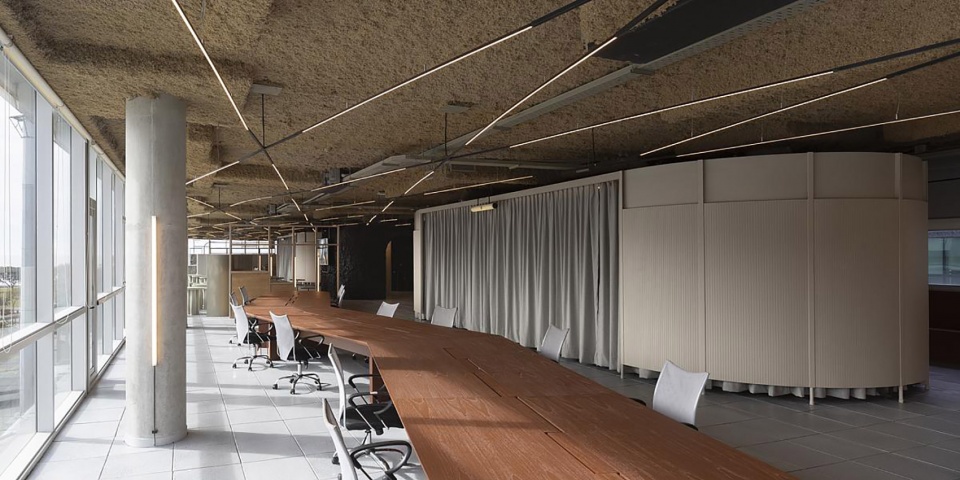
▼大型共享工作区近景
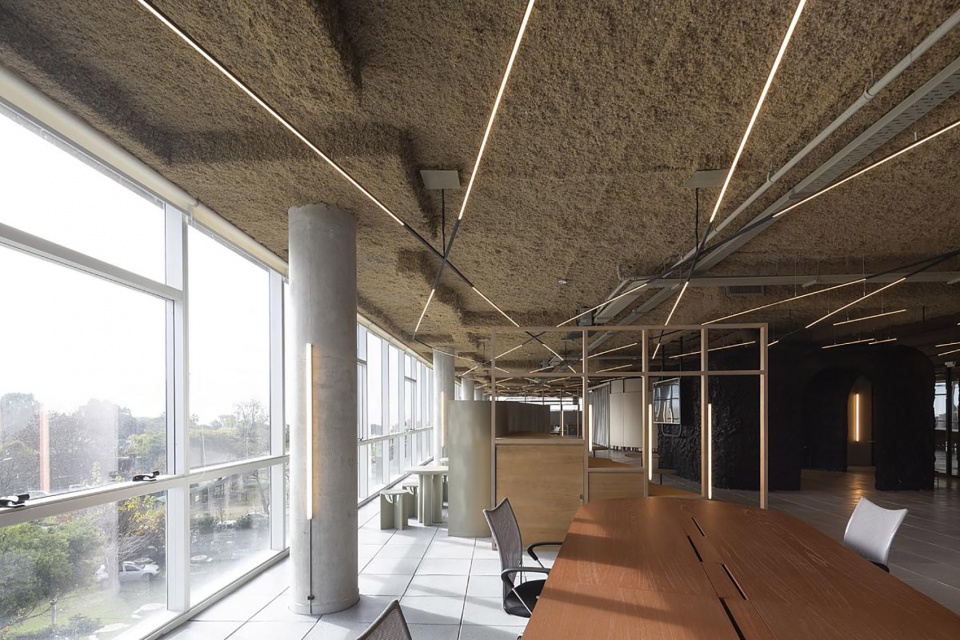
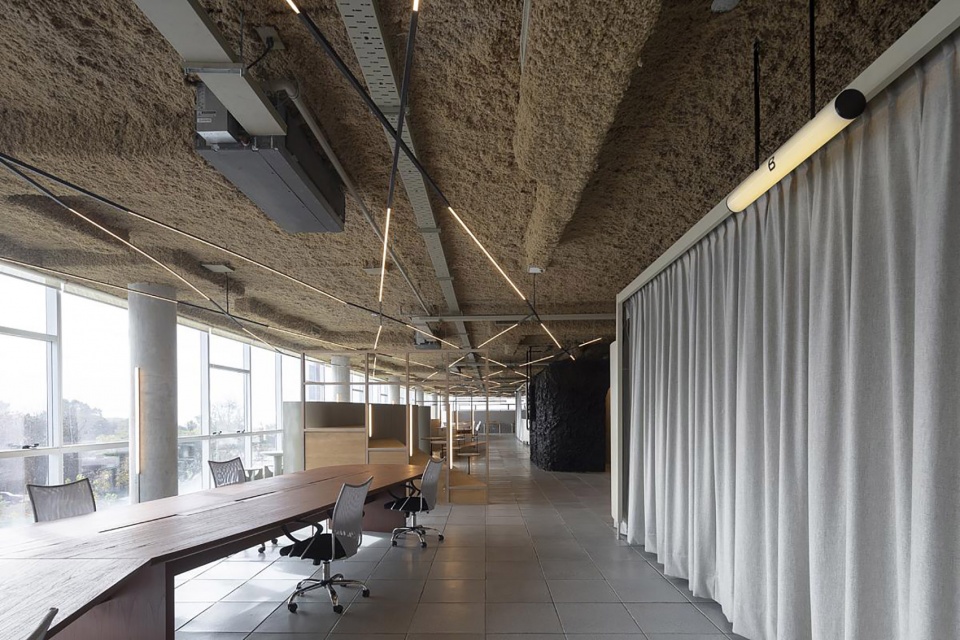
▼餐厅区
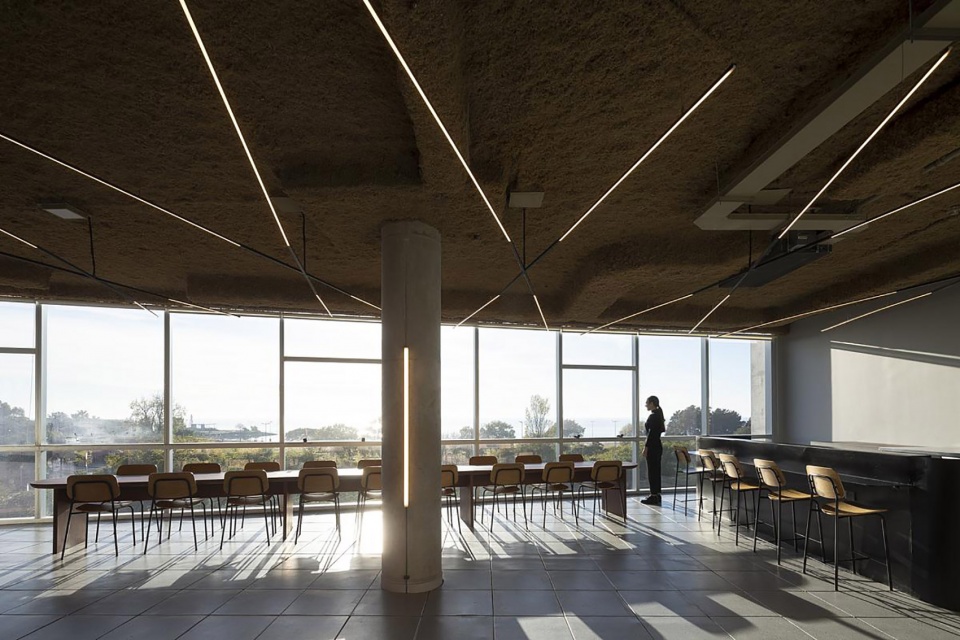
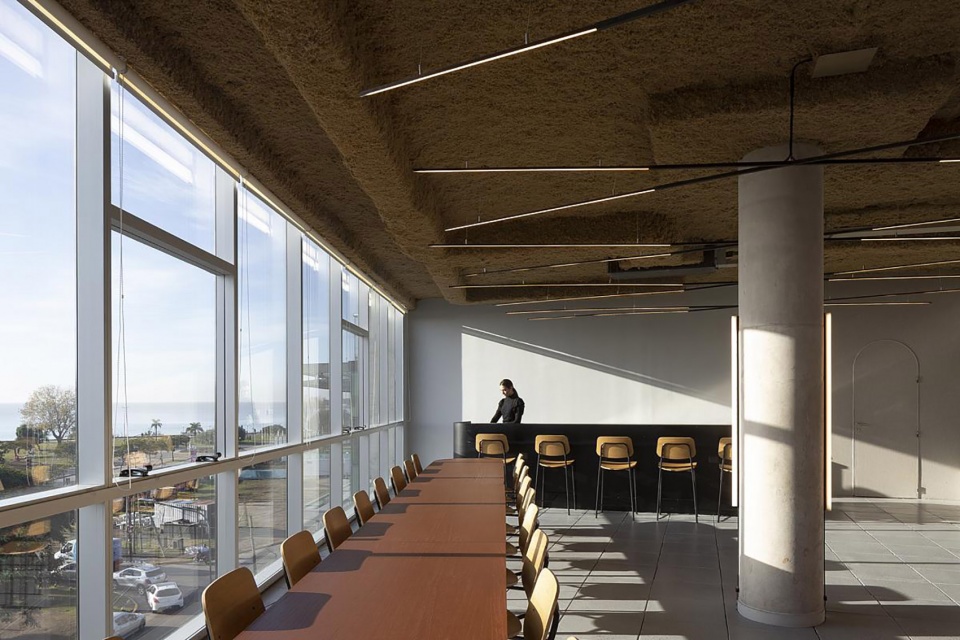
▼会议室
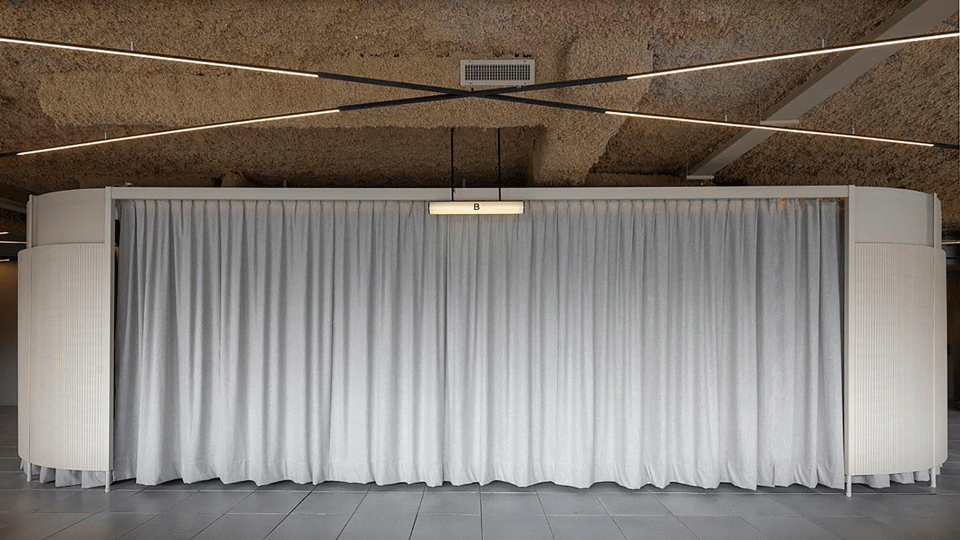
▼会议室体量
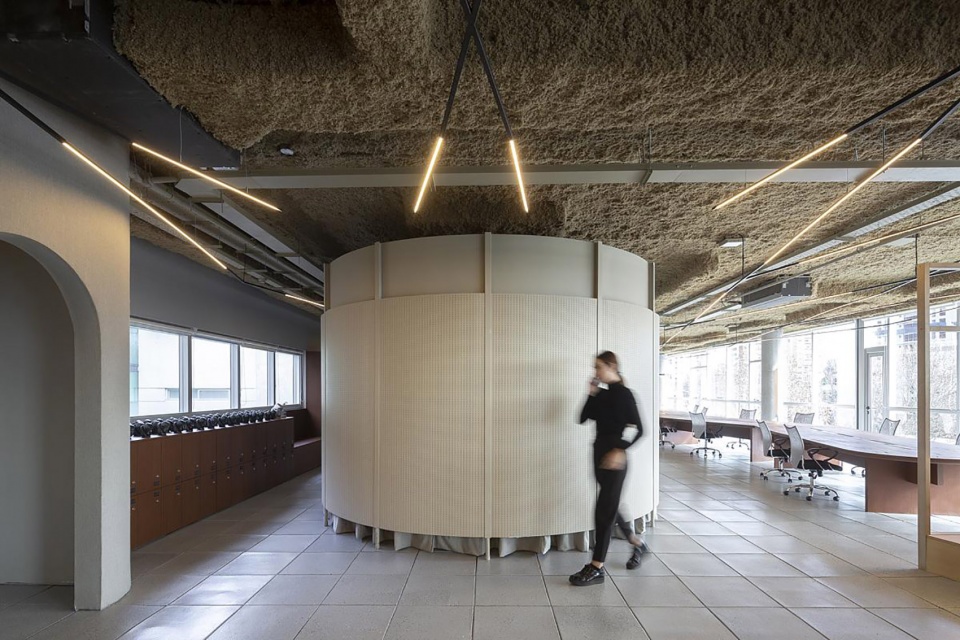
在设计中,“记忆”作为一种空间语言为建筑赋予了动态、进步的意义,甚至带有一些“文化焦虑”(cultural anxiety)的意味,表达出“责任塑造行为”的价值观。从旁观者的角度来看,空间中人的行为与建筑元素之间的相互作用,就如同一场不断进化的表演。
▼分析图2
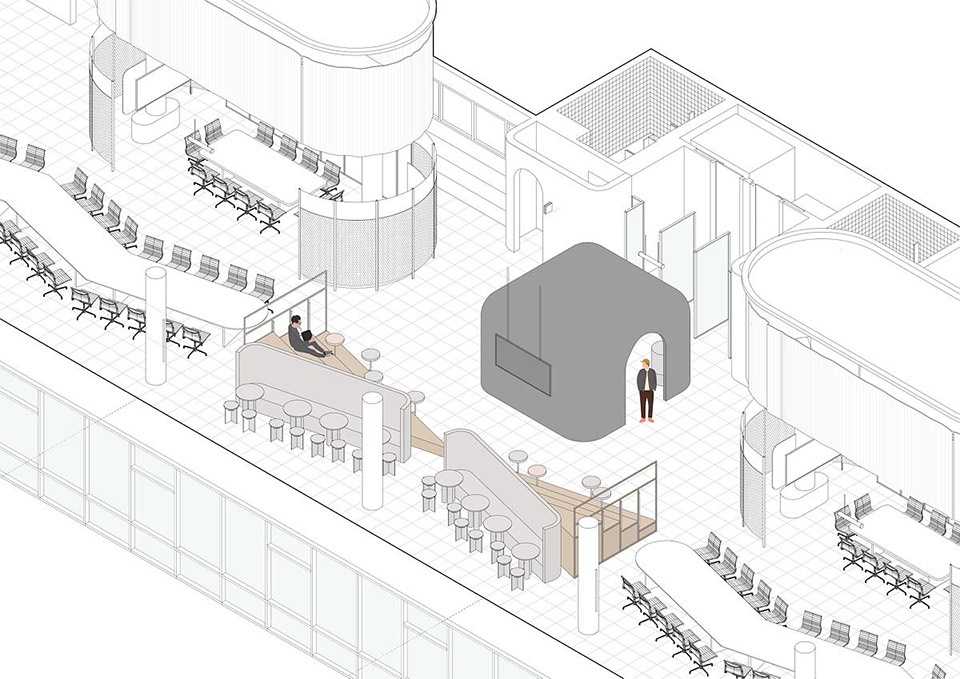
The compilation of memories in this work speaks of translationism and architecture as a ‘setting’ in an agency that is committed to the movement, progress, and cultural anxiety; committed to responsibly shaping behavior. A spectator witnessing the interaction of these behavioral responses is observing a performance is a constant evolution.
▼接待空间
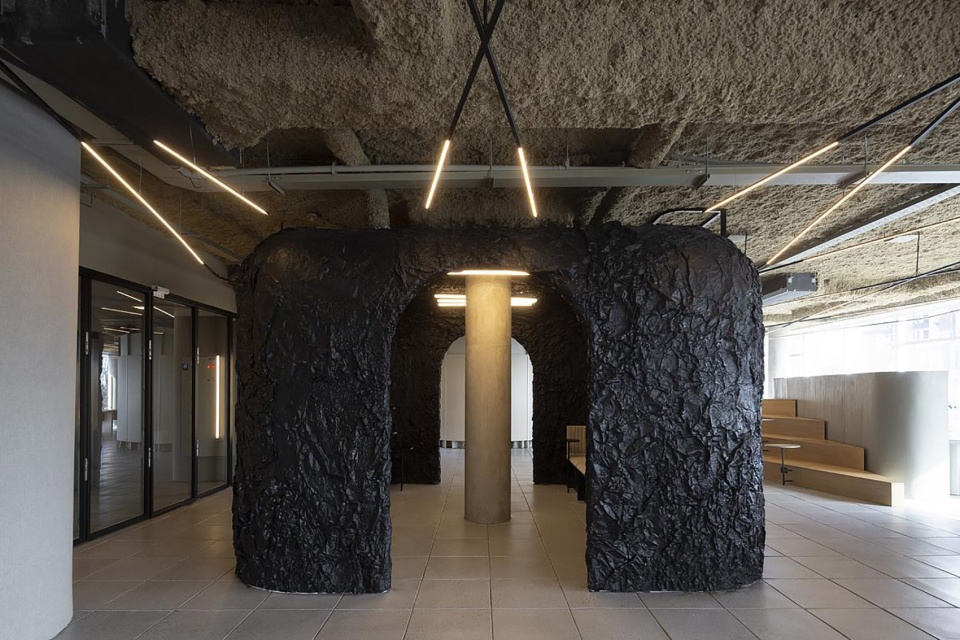
▼接待空间外侧贴有回收的漫反射箔纸
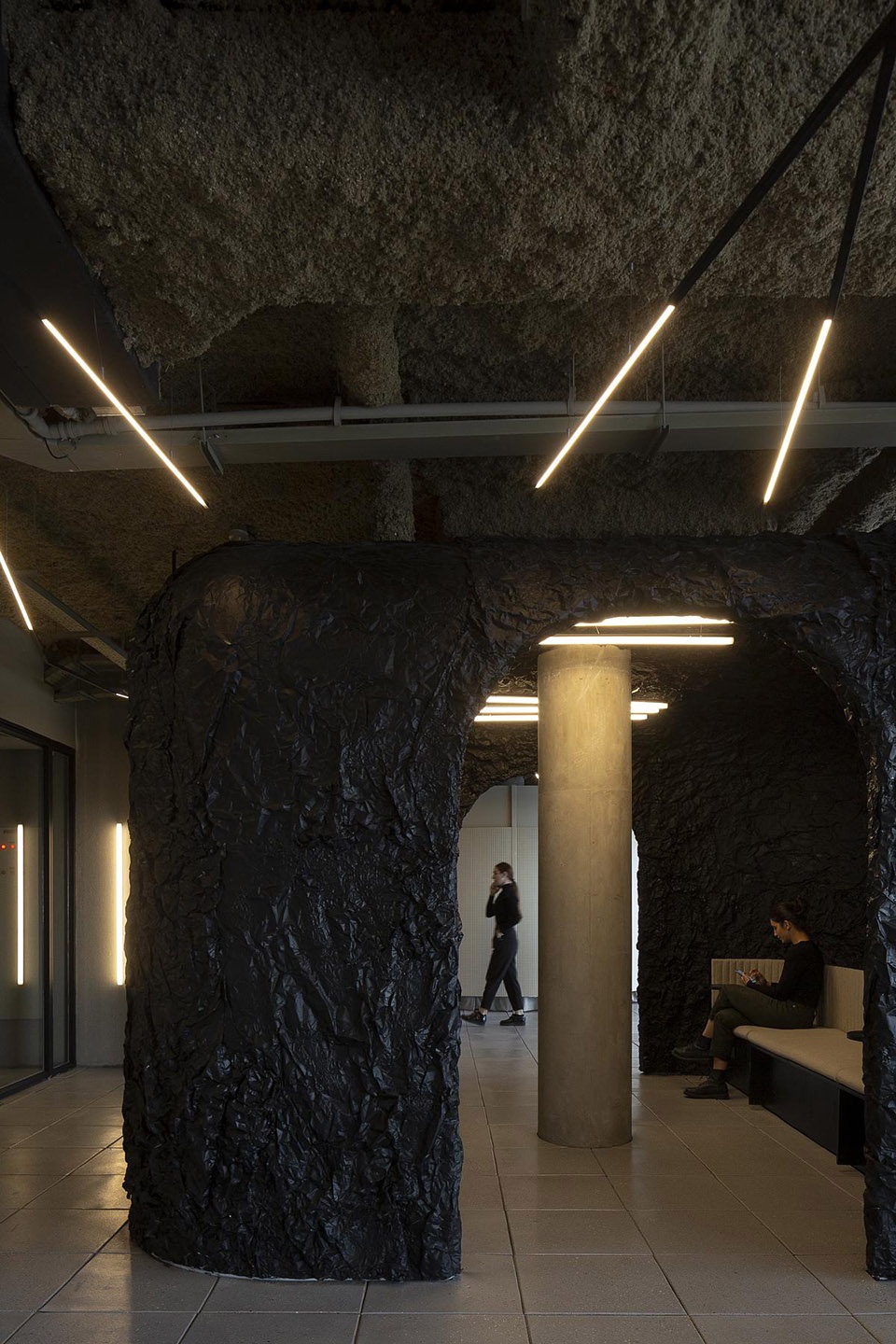
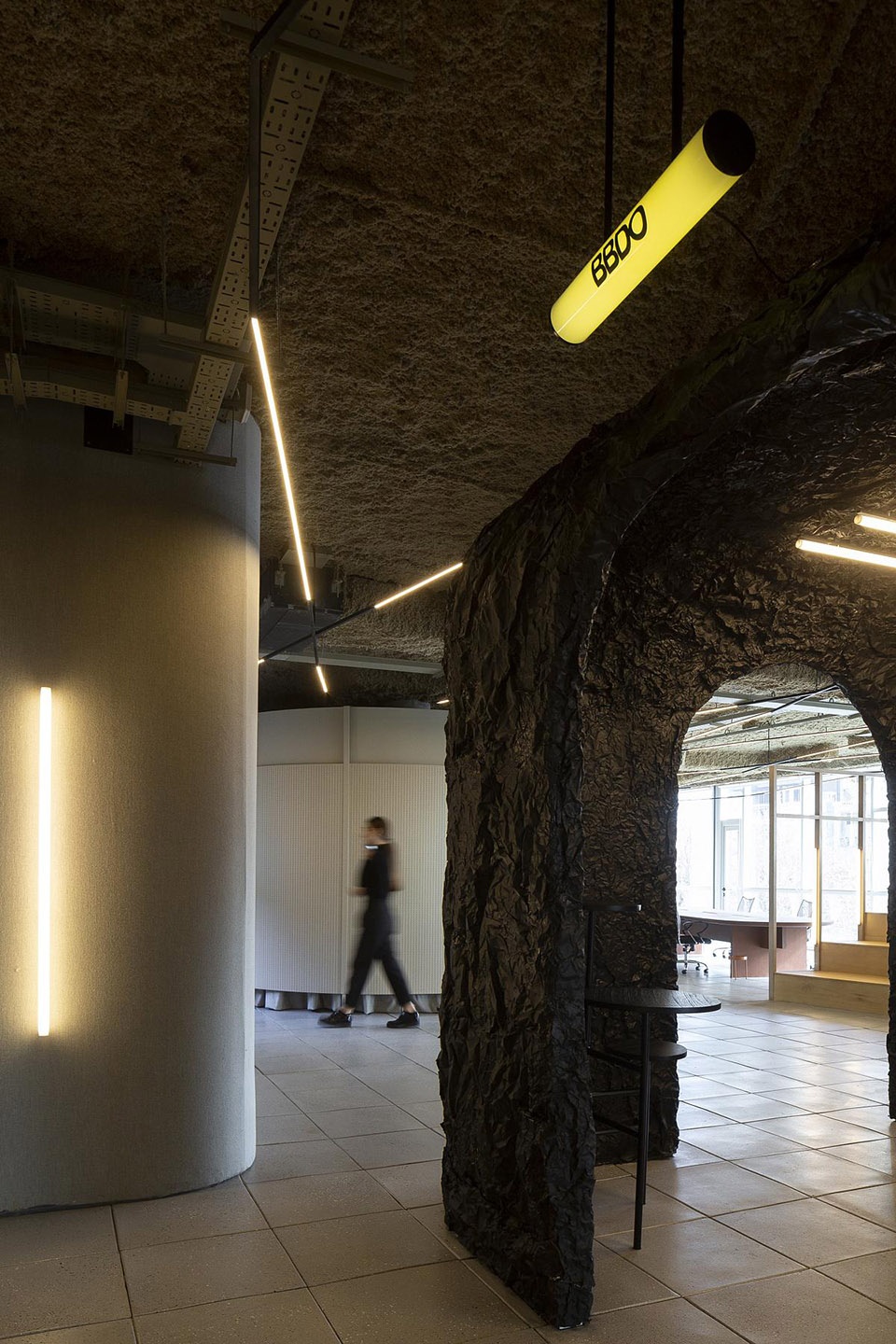
▼阶梯式休息区/工作区

▼阶梯背后的灵活工作区
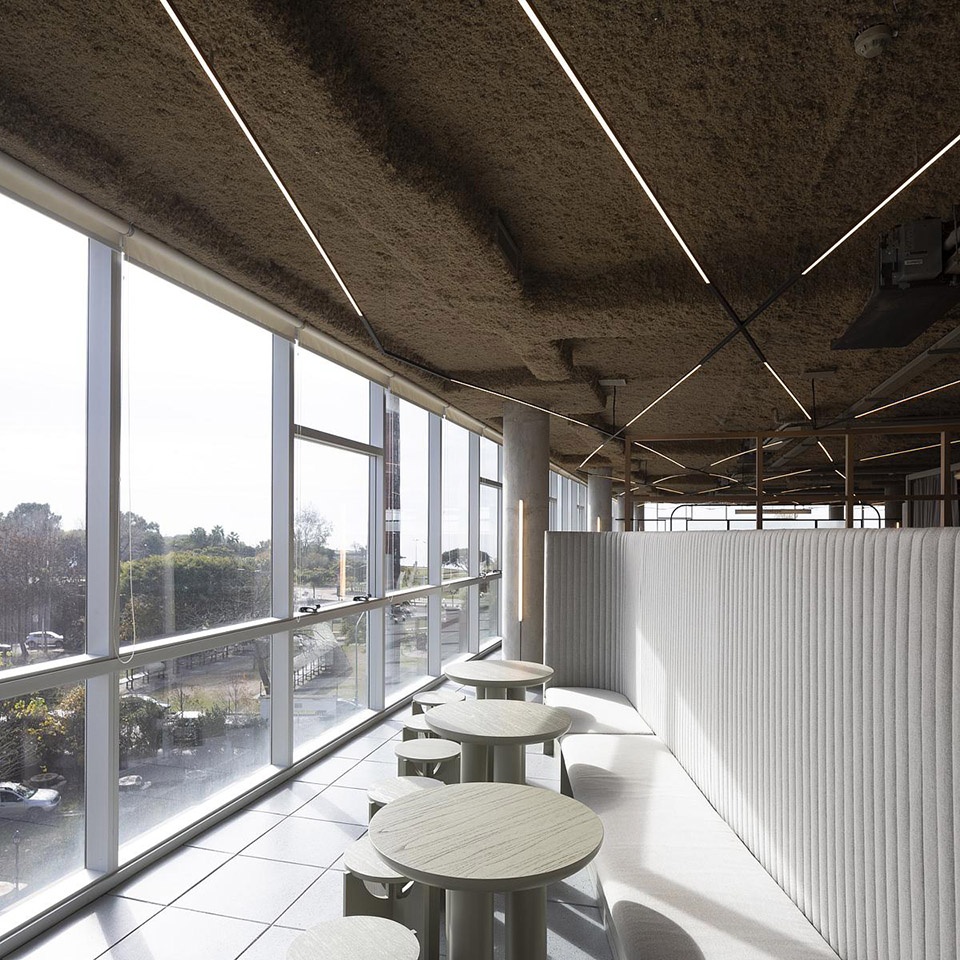
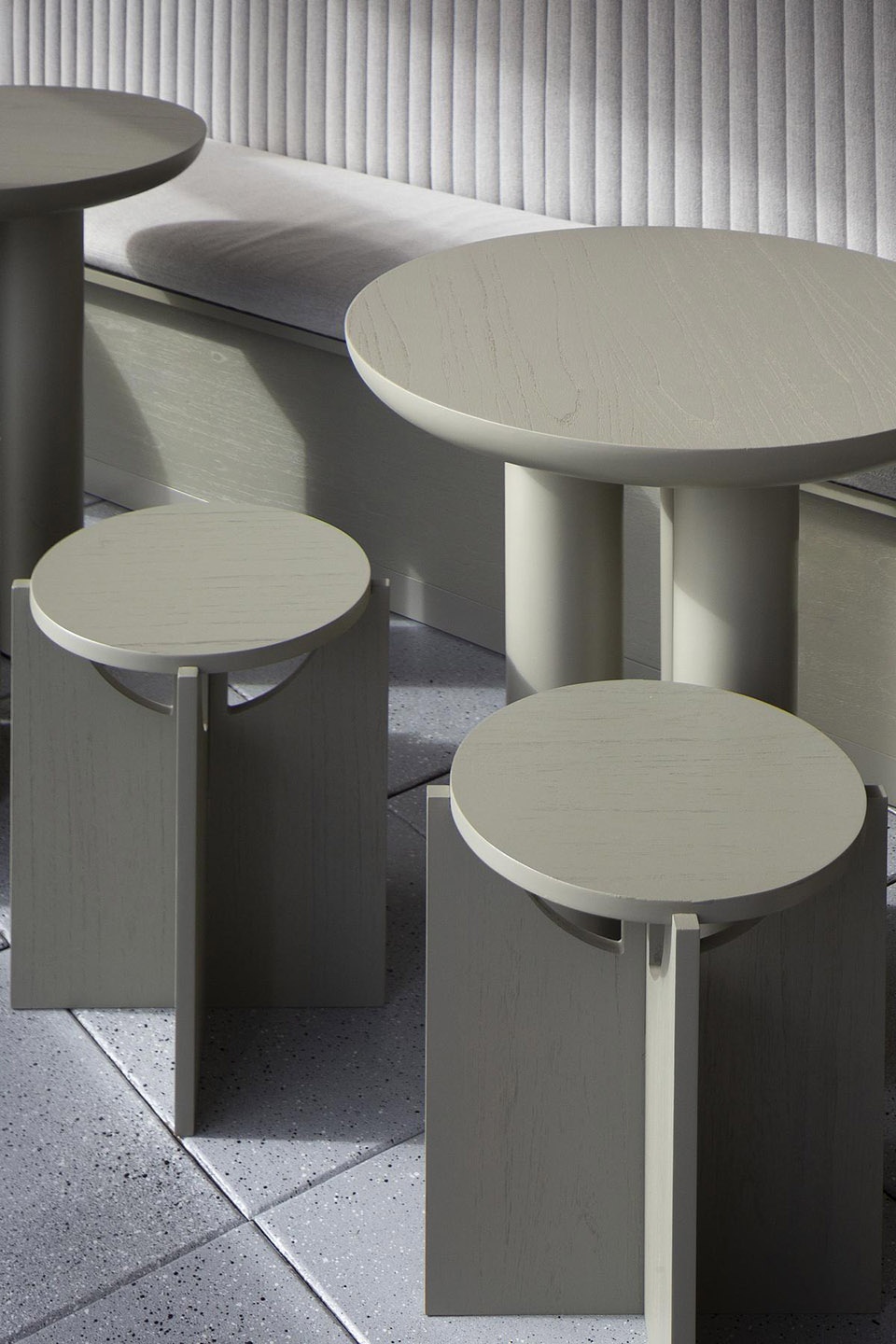
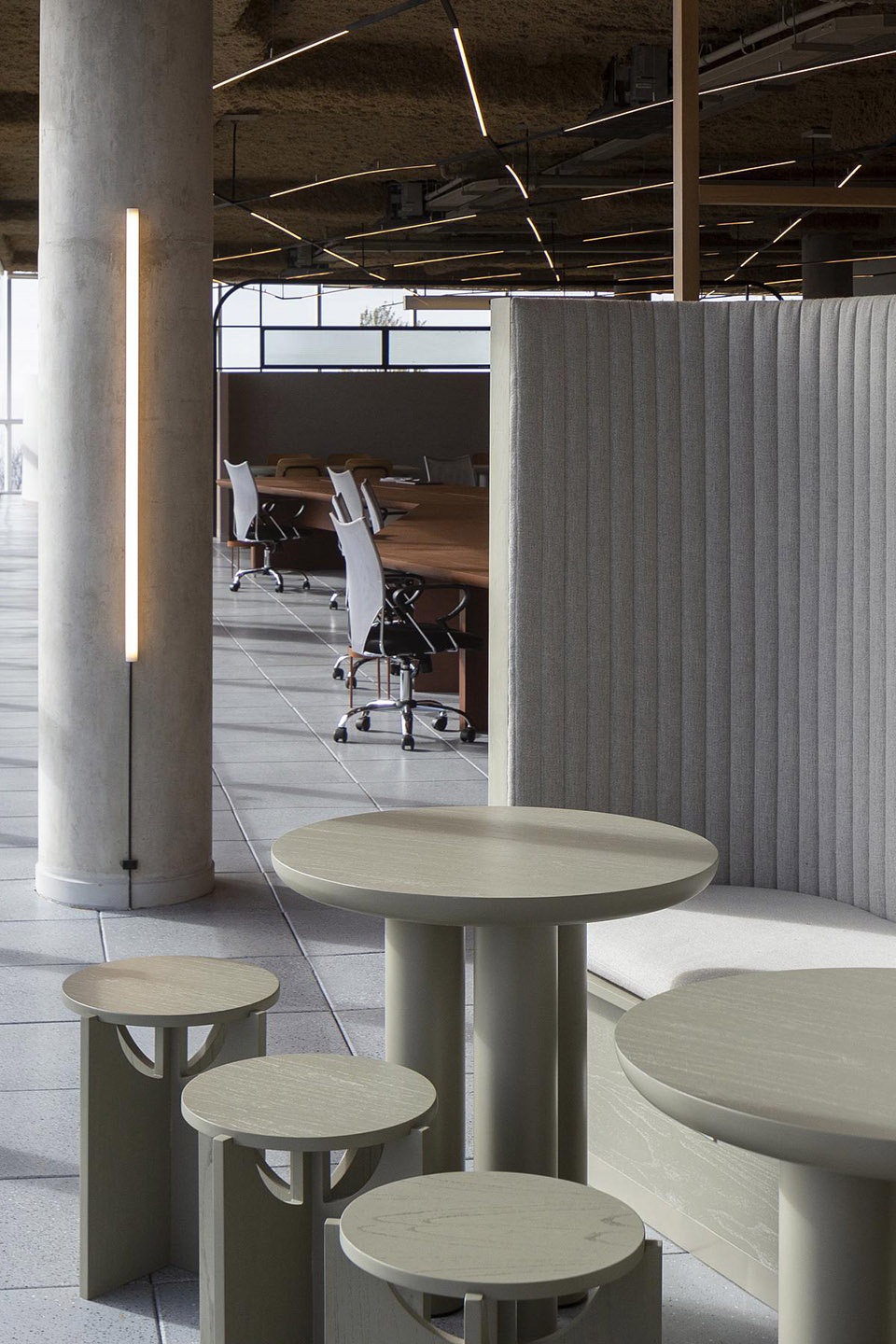
精心的选材在各个层面上反映出BBDO办公室的理念,办公室的地板是由该公司从某位客户手中回收来的瓷砖铺设而成,入口等候区则采用了来自摄影师的漫反射箔纸进行外立面装饰,变废为宝的设计策略使整个工作空间形成了“后讯信息”的良性循环,为空间赋予了更多的文化意义。因此,公司的核心理念得以借助空间的形式延伸到员工的工作中,引导人们践行“责任塑造行为”的原则,帮助人们成为信息领域的专家。
▼分析图3
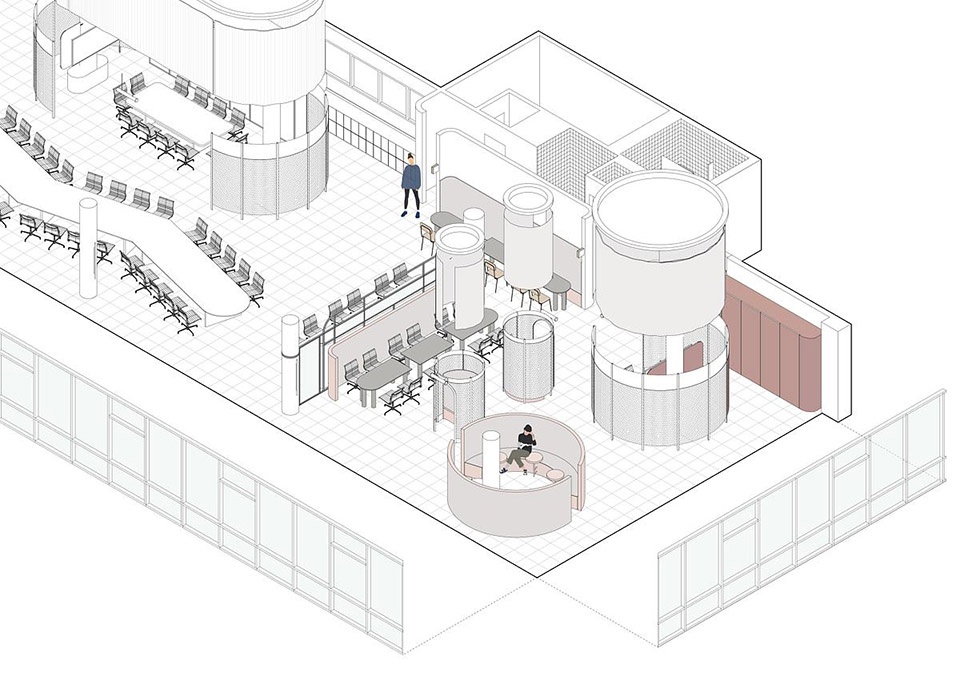
The BBDO offices reflect their mission on every level, starting off with the most fundamental piece, it’s building materials. The floors are made from recycled tiles from one of their clients and the entrance is covered in foil from their photographers’ light diffusers, which would have otherwise been discarded; thus the workspace becomes a virtuous loop beyond the message, into meaning. This is a mission that the agency extends into their work, to brandish their expertise in molding behavior into responsible practices.
▼电话亭
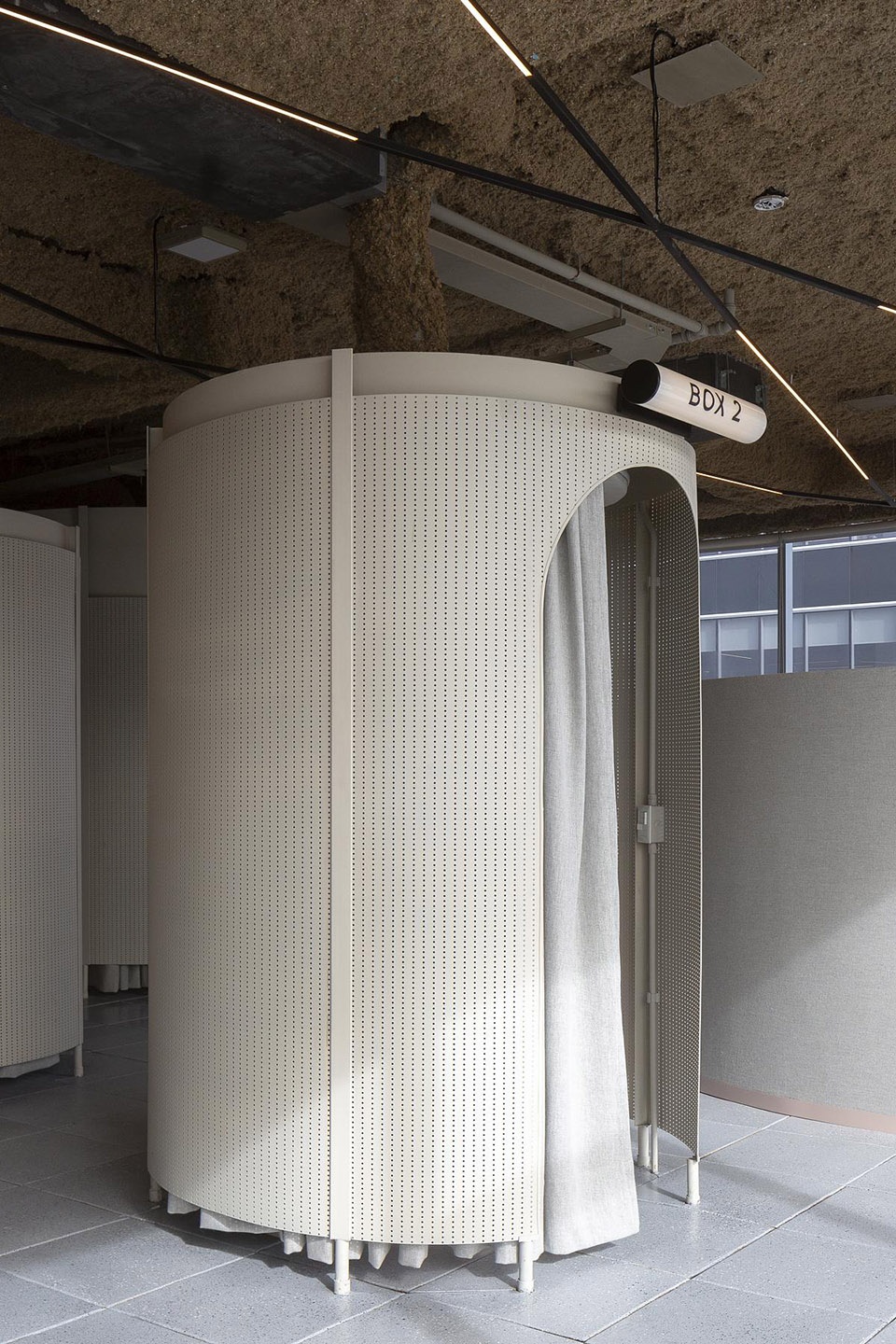
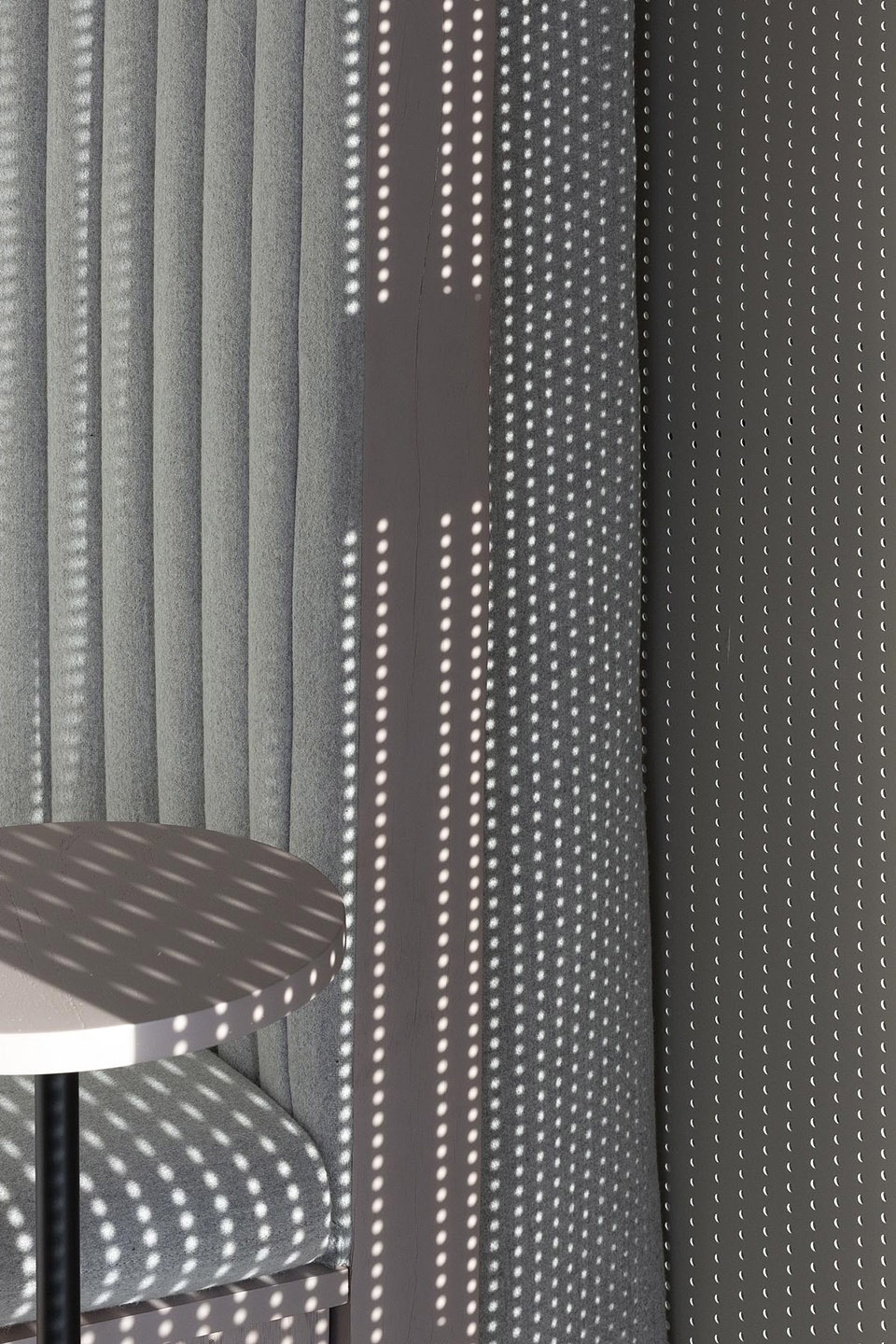
▼圆形会议室
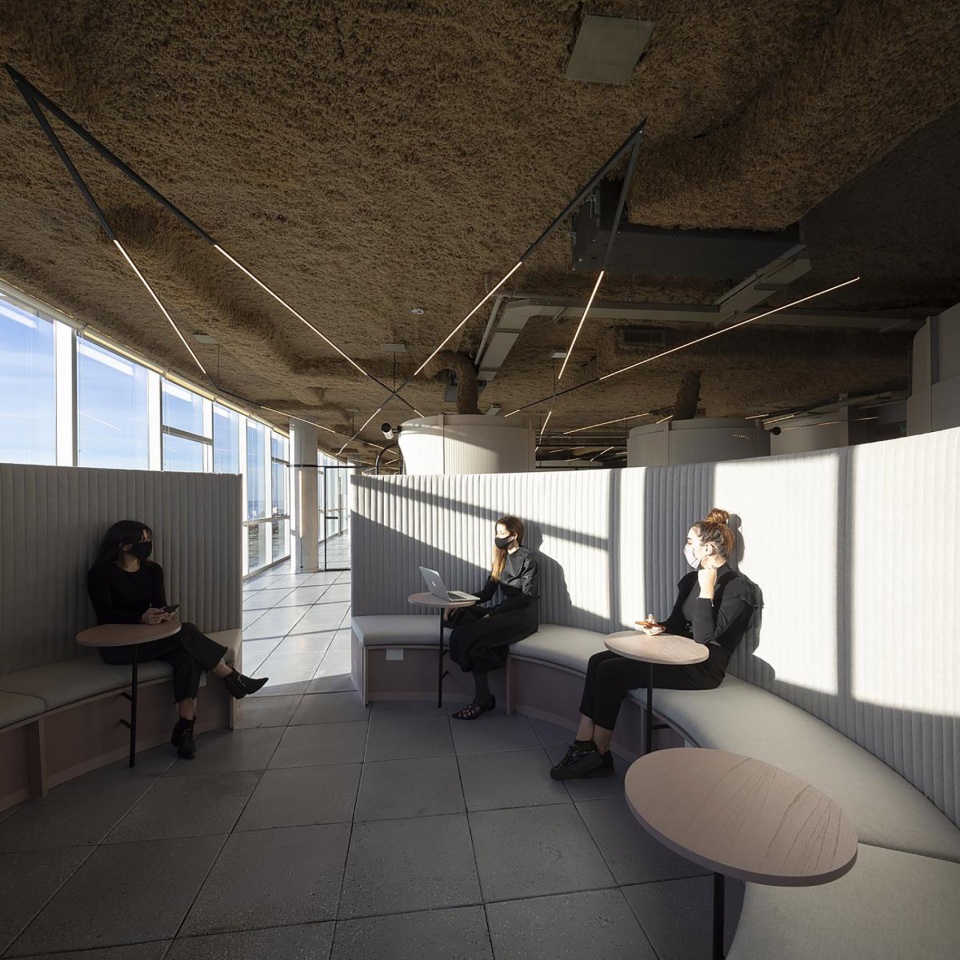
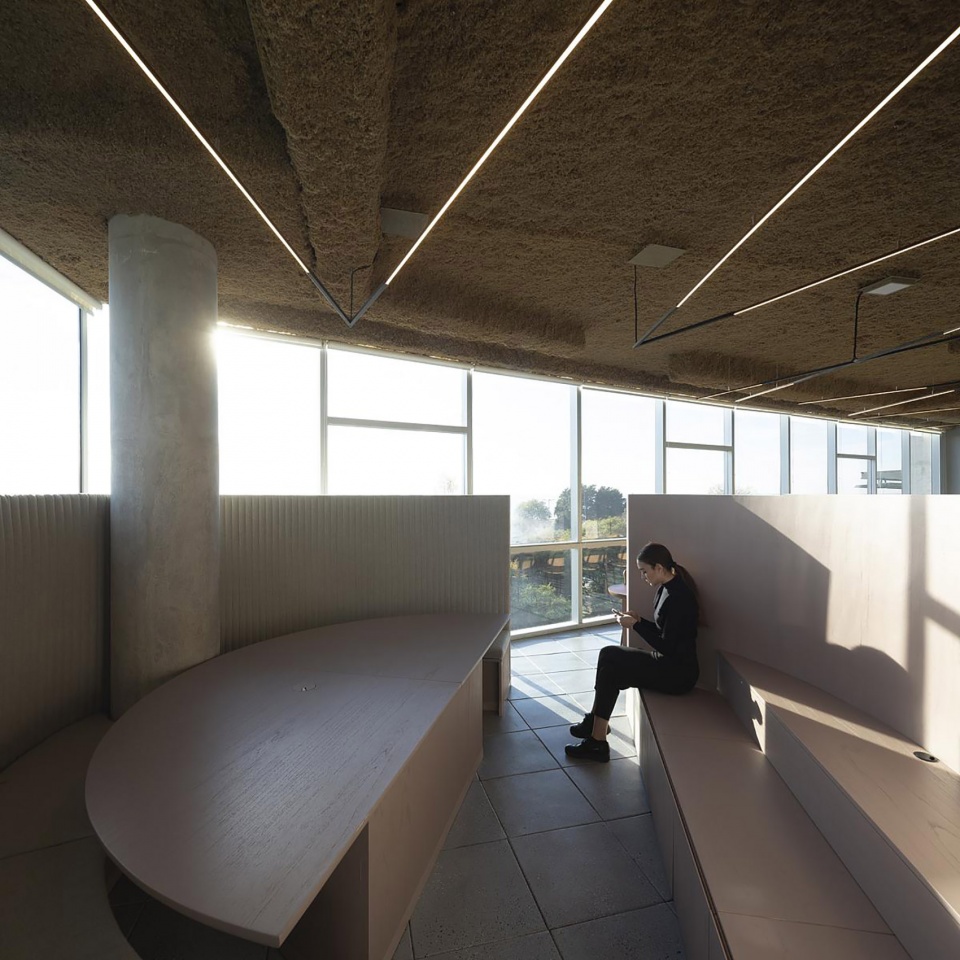
▼小型工作区
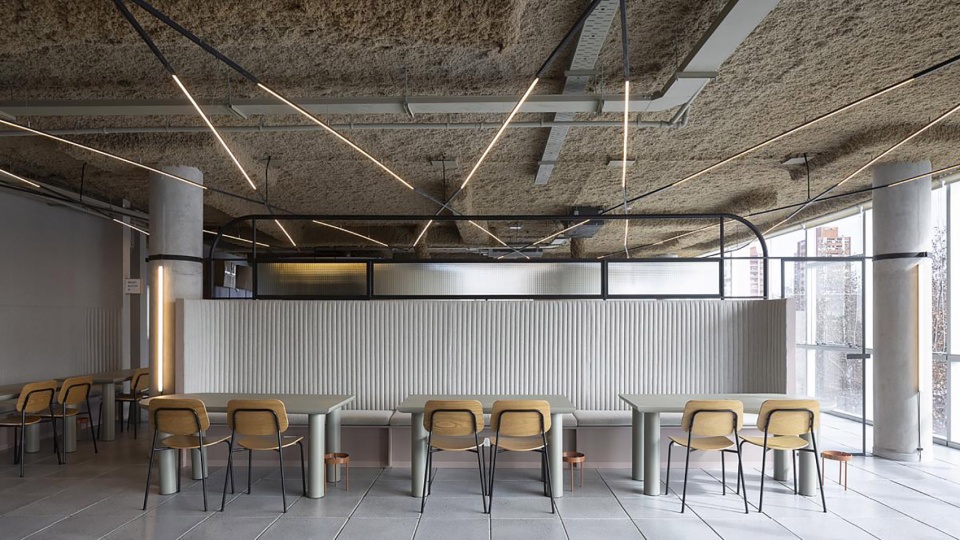
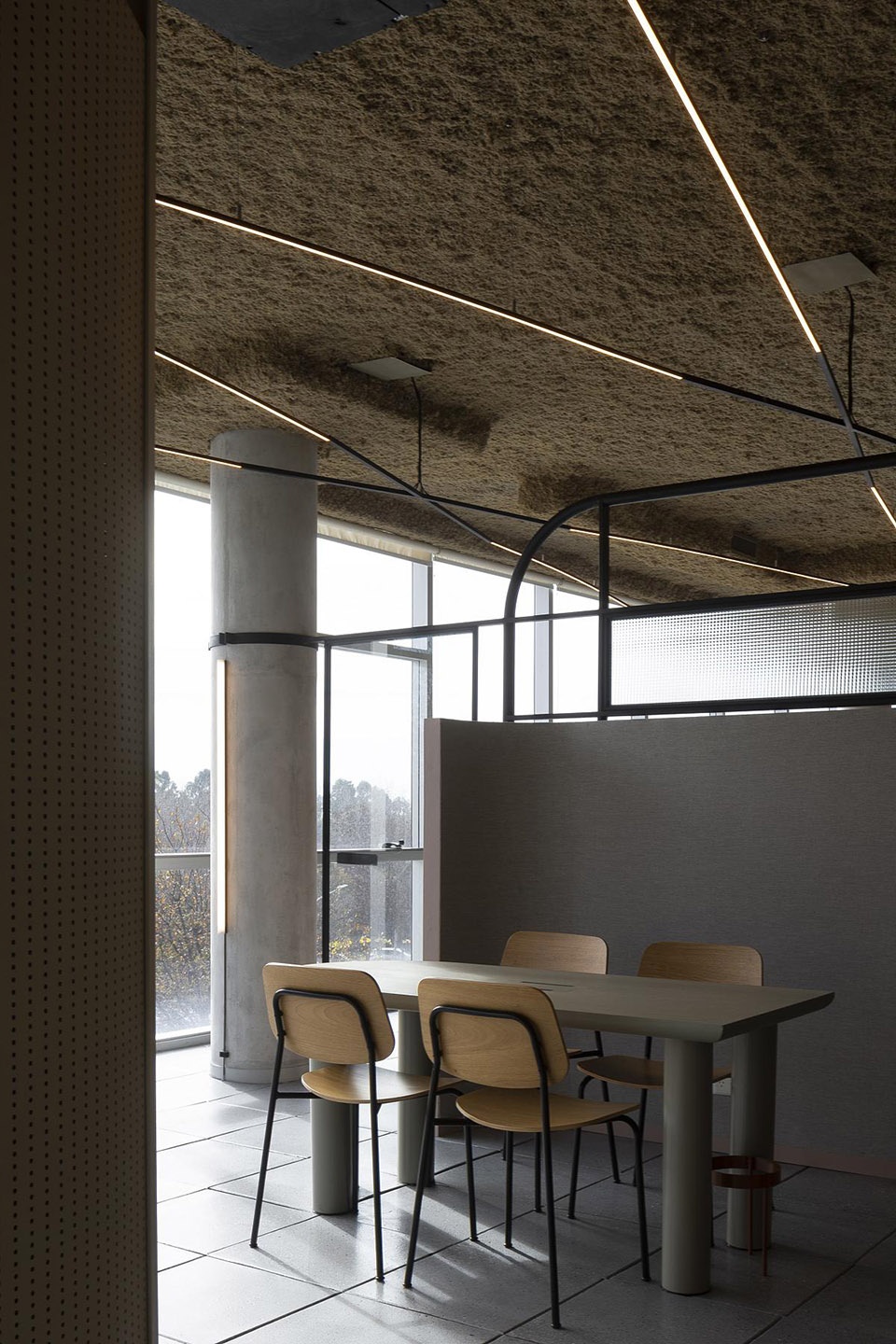
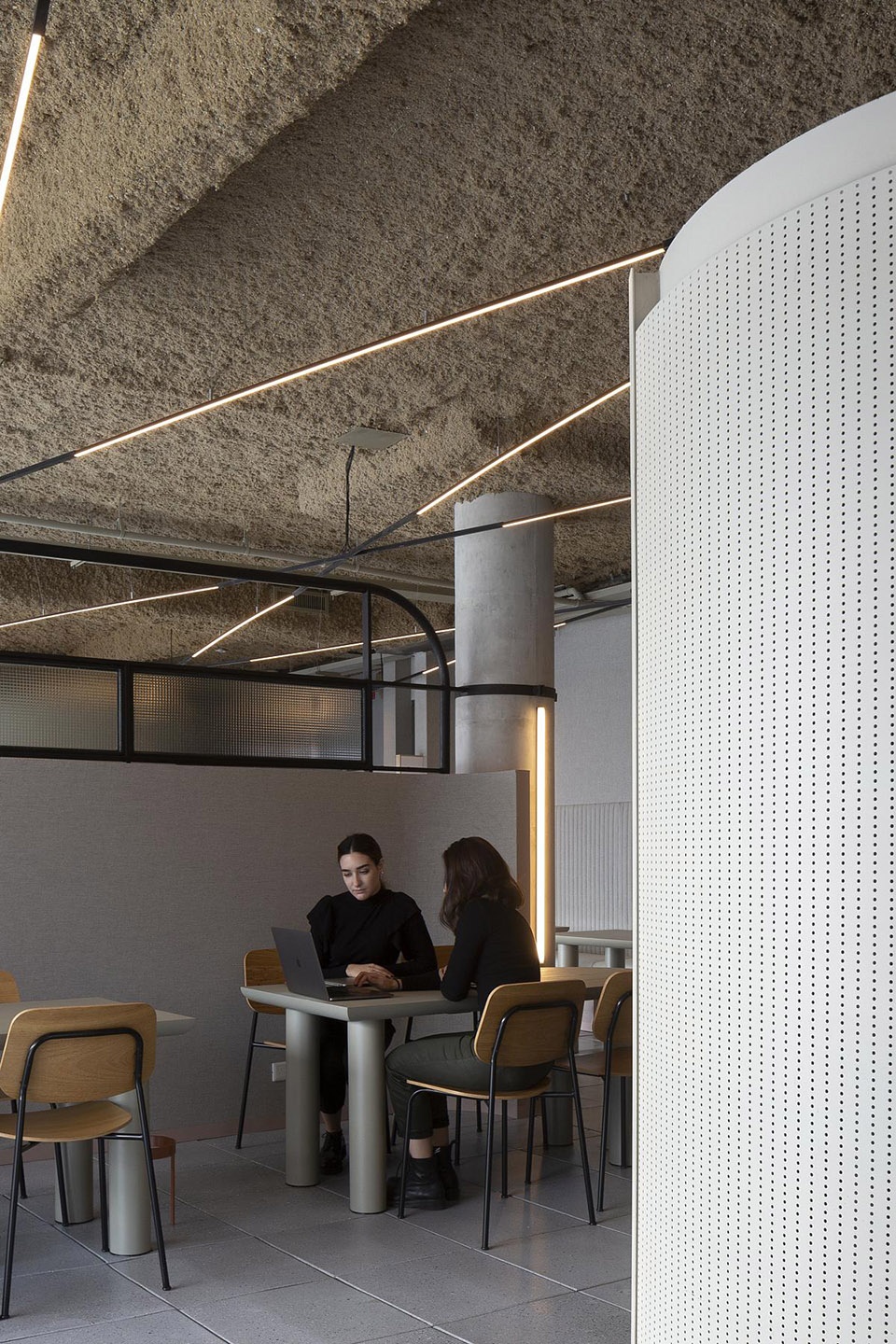
总体看来,本项目的设计旨在将空间抽象为一个城市,并邀请空间的使用者以灵活的方式规划自身在其中的行为,引导人们去探索自身生活方式中规则与自由。
▼照明设计
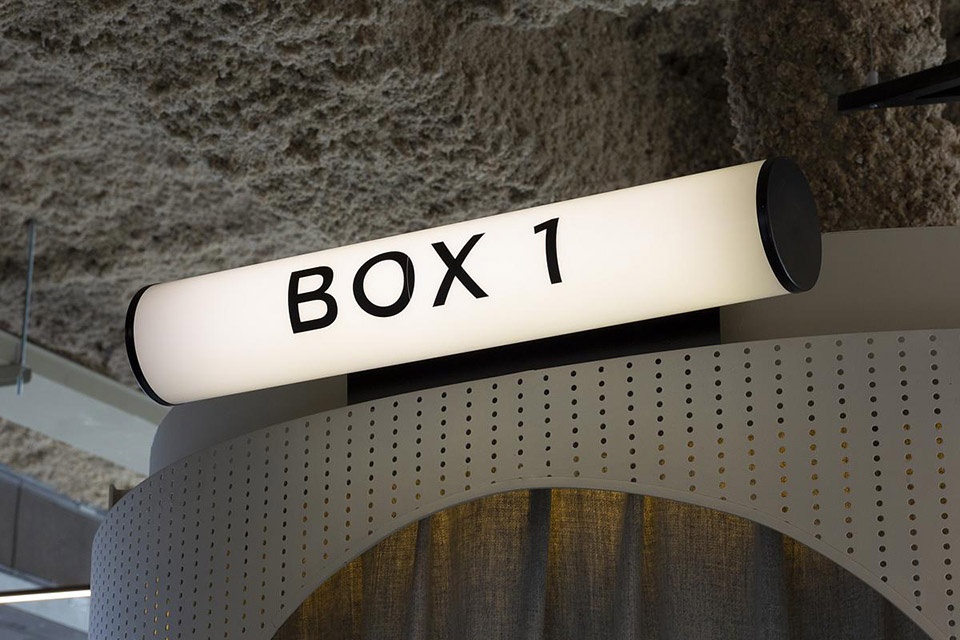
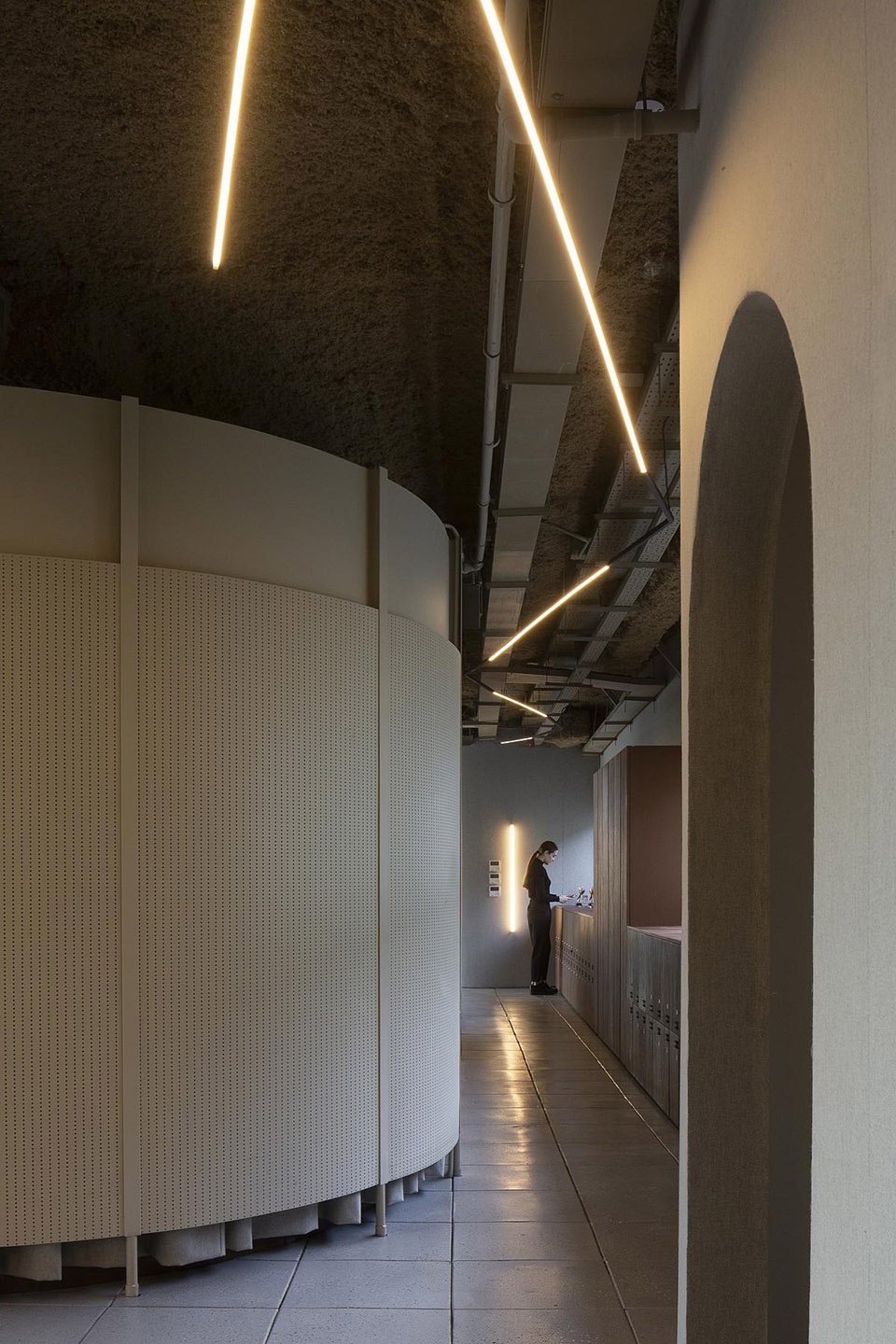
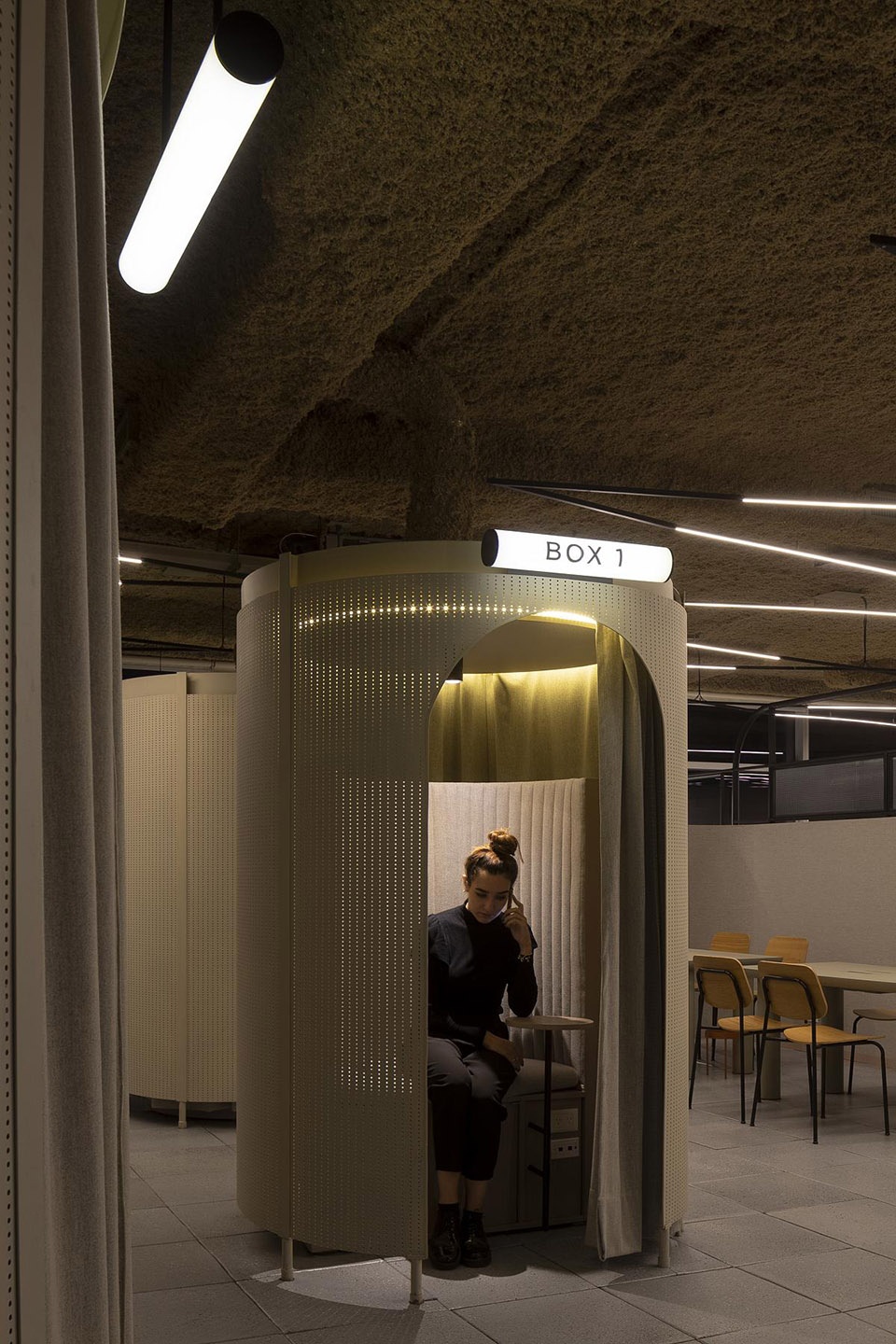
▼轴测图
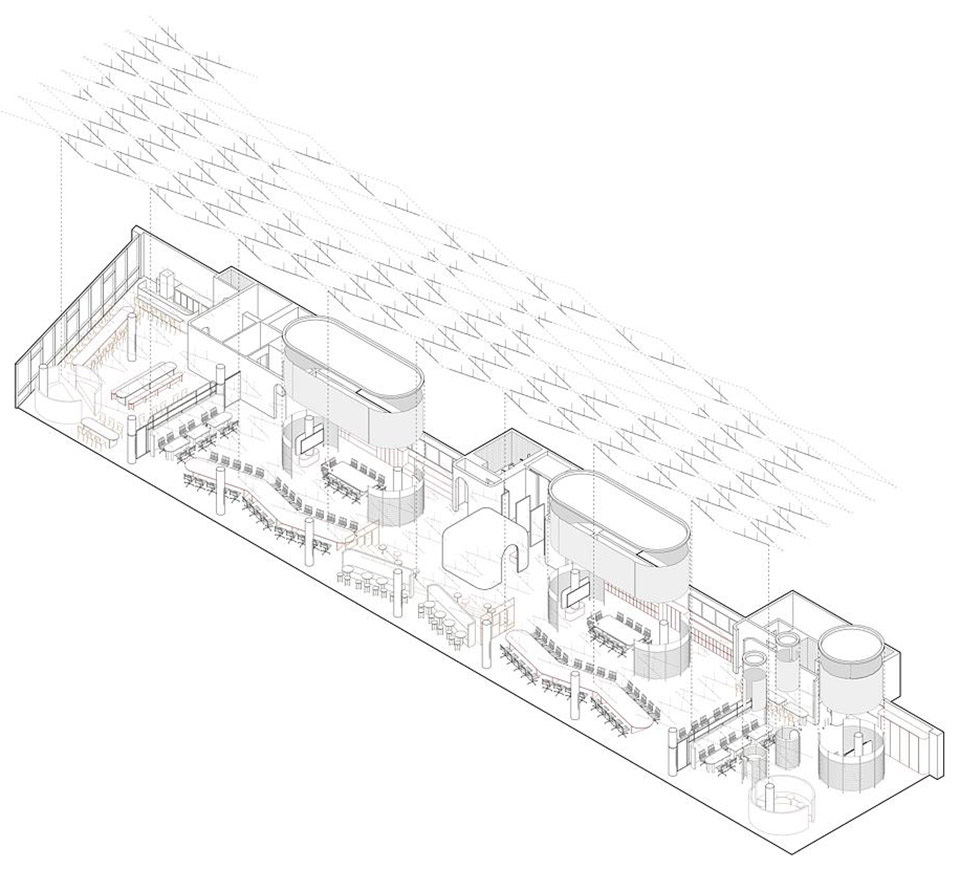
▼平面图
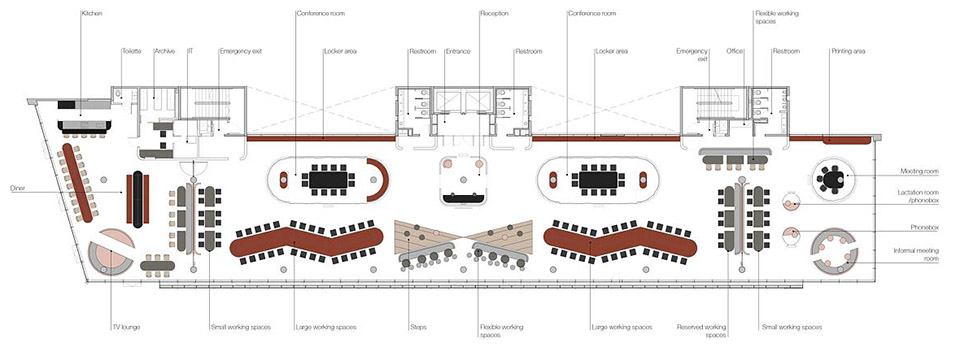
▼工作桌设计图

▼电话亭设计图
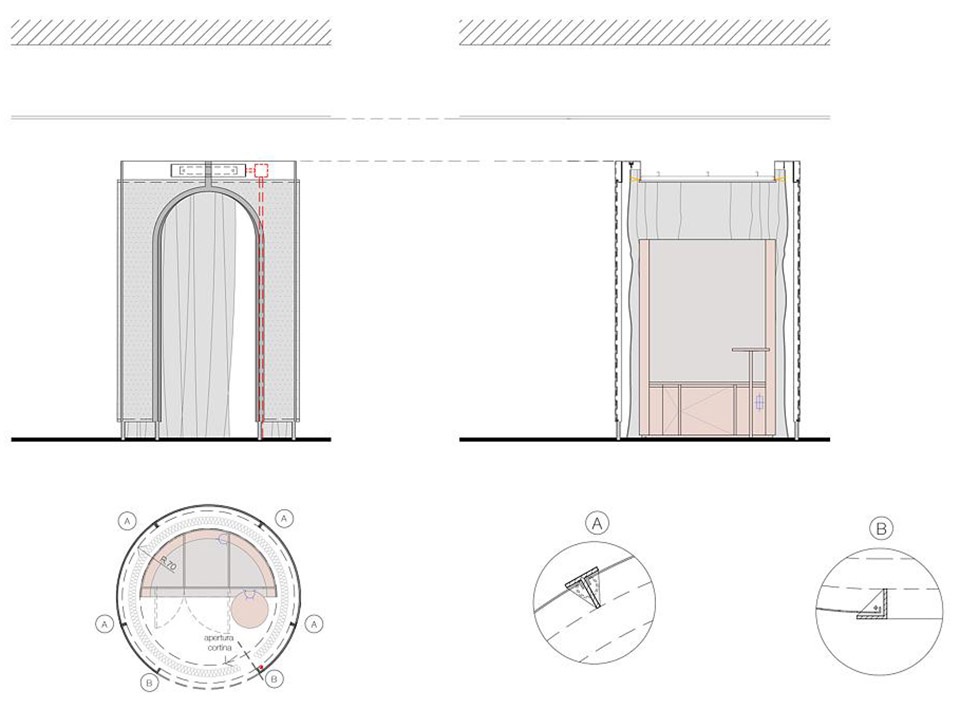
Details
Project size: 920 m2
Site size: 1050 m2
Location: Vicente López, Provincia de Buenos Aires
Completion date: 2020
Building levels: 1
Project team
Estudio HANMA Furniture manufacturers
Obrando Construye Project construction
Huup Lighting manufacturers
Estudio Te Furniture suppliers
Agustina Gentilli Detail product design and development
Cocuyo Club Audio visual recording
Photo credit: Javier Agustín Rojas
扫描二维码分享到微信