常州市青果巷历史文化街区织补更新设计
江苏 / 同济原作设计工作室
青果巷位于常州市的中心区域,距离铁路常州站约两公里,是常州最完整的历史文化街区,也是常州近现代“名人摇篮”,2014年2月,江苏省人民政府公布其为历史文化街区。街区内保存的明、清、民国时期古建筑、历史景观、临河而建的深宅大院,是常州古城悠久历史的“活化石”,彰显了“小桥流水,枕河人家”的江南传统特色。
▼沿河鸟瞰
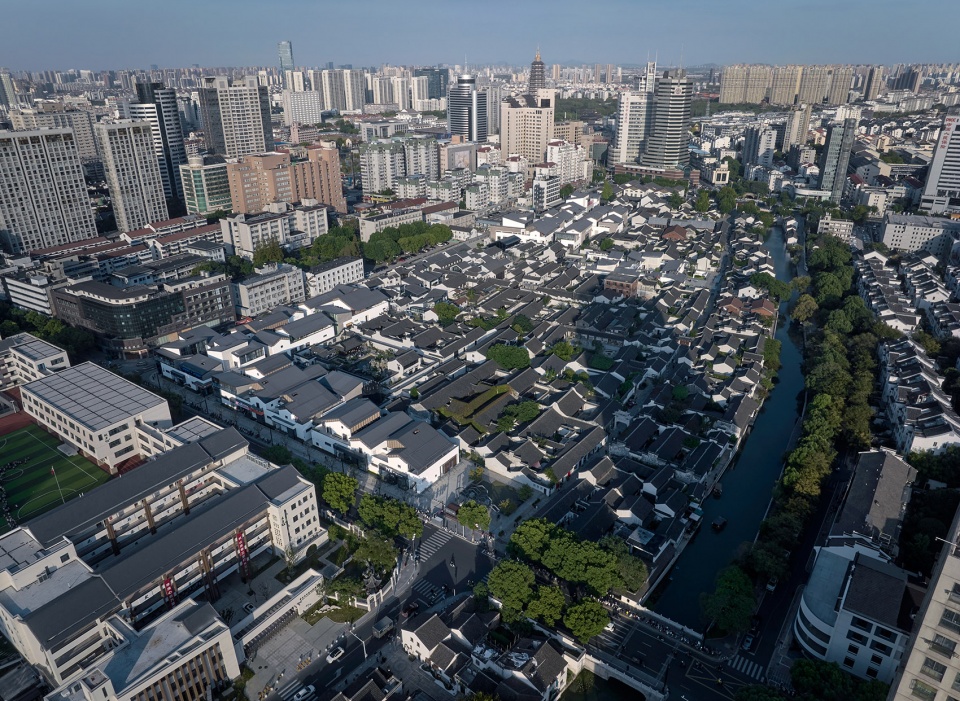
接到项目初始我们便开始思考如何开展这一场“新”与“旧”的对话,水乡古镇的意蕴并不仅仅限于筑山理池、曲廊回环、楼台亭阁、轩馆斋榭的传统格局,更在于空间体验的过程,游走赏玩于街巷之中,品名士之巷、水乡之韵。街巷这一要素便成了我们最初开展街区规划的切入点,通过对现有街巷空间梳理,规划设计形成一条贯穿东西的完整“曲巷”,与历史青果巷“直巷”相辅相成,直曲相济。
▼俯瞰青果巷历史文化街区
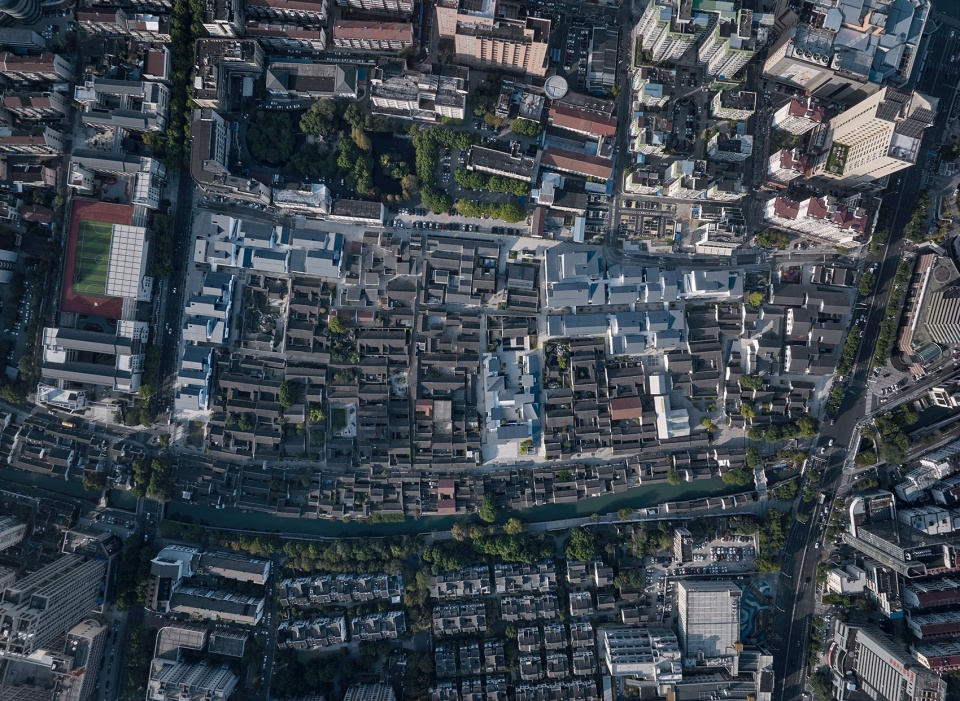
直曲巷—尺度优化
街区南北向尺度约220米,直巷位于临河界面南侧约40米处,主街偏置导致北侧腹地可达性弱、活力不足,亟待疏通脉络。为解决这一问题我们考虑在北部增设一条曲巷以缩减南北进深,增强街区内部活力;从而延展游览体验路径,最大化提升商业价值。
▼直曲巷
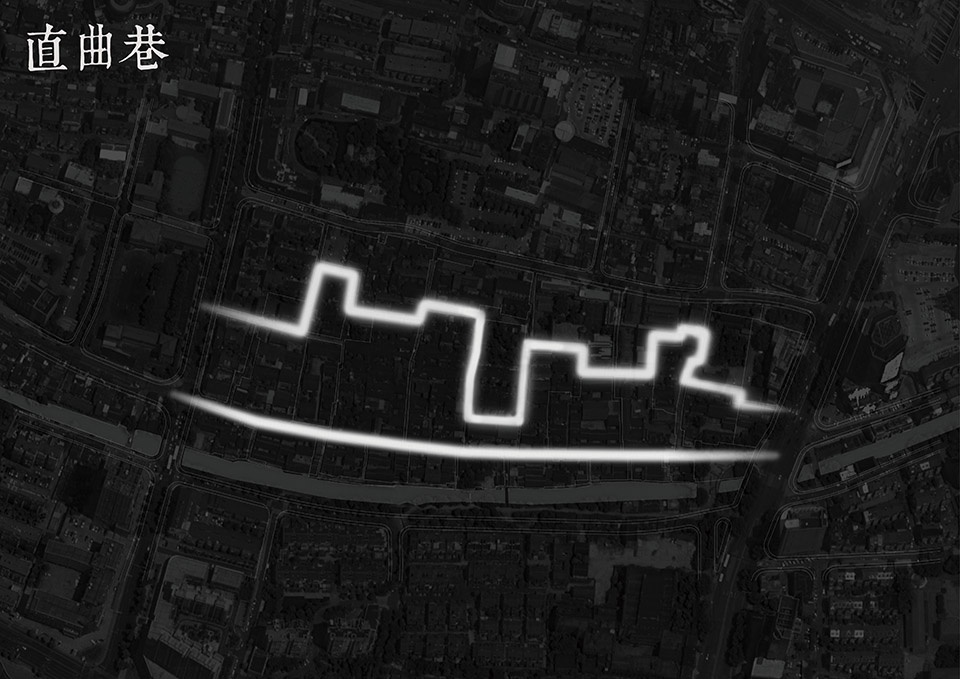
The north-south scale of the street is about 220 meters, and the straight alley is located about 40 meters south of the river interface, which leads to the weak accessibility and insufficient vitality of the northern hinterland due to the offset of the main street. To solve this problem, we consider adding a curved lane in the north to reduce the north-south depth and enhance the internal vitality of the neighborhood; thus extending the touring experience path and maximizing the commercial value.
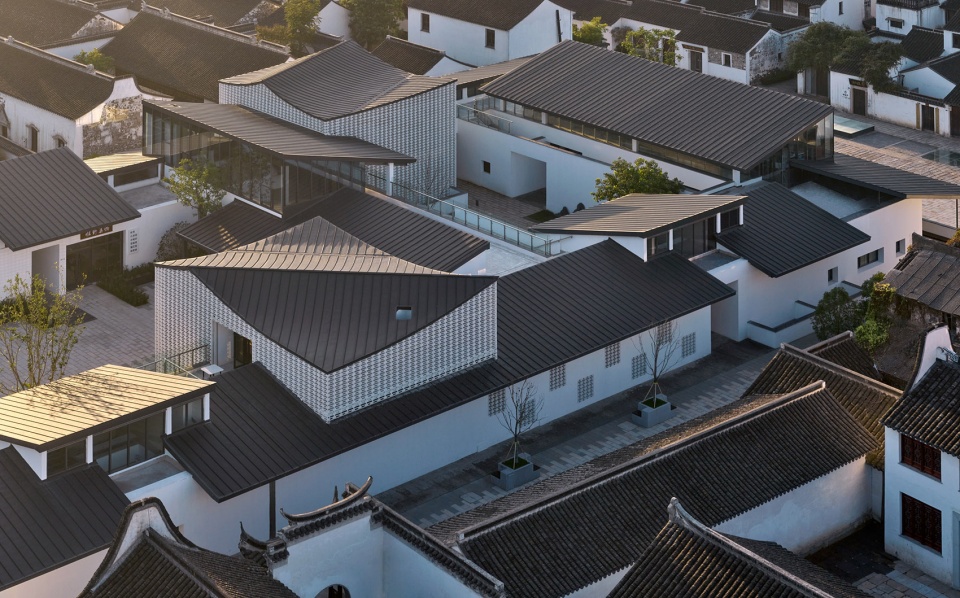
▼屋顶韵律
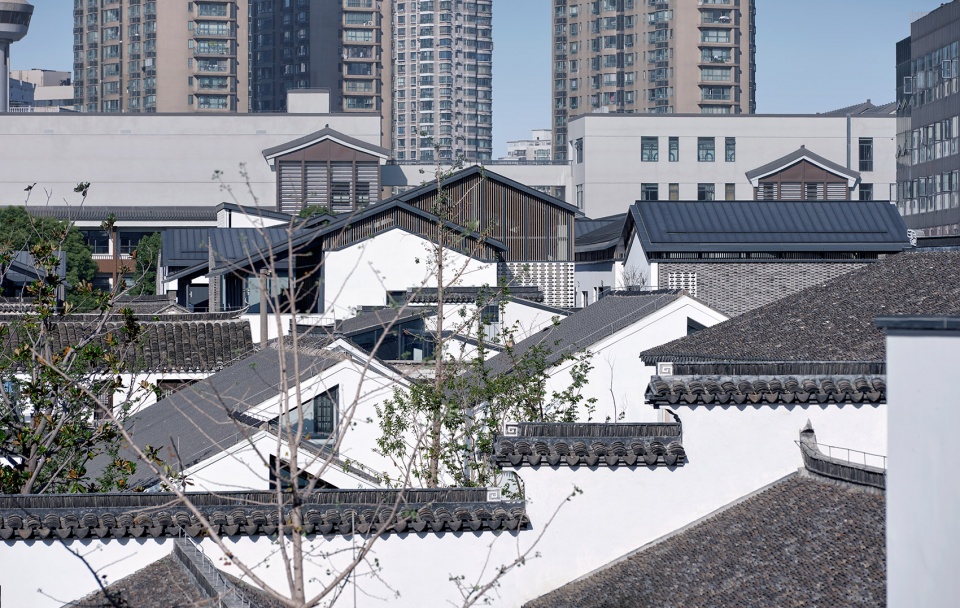
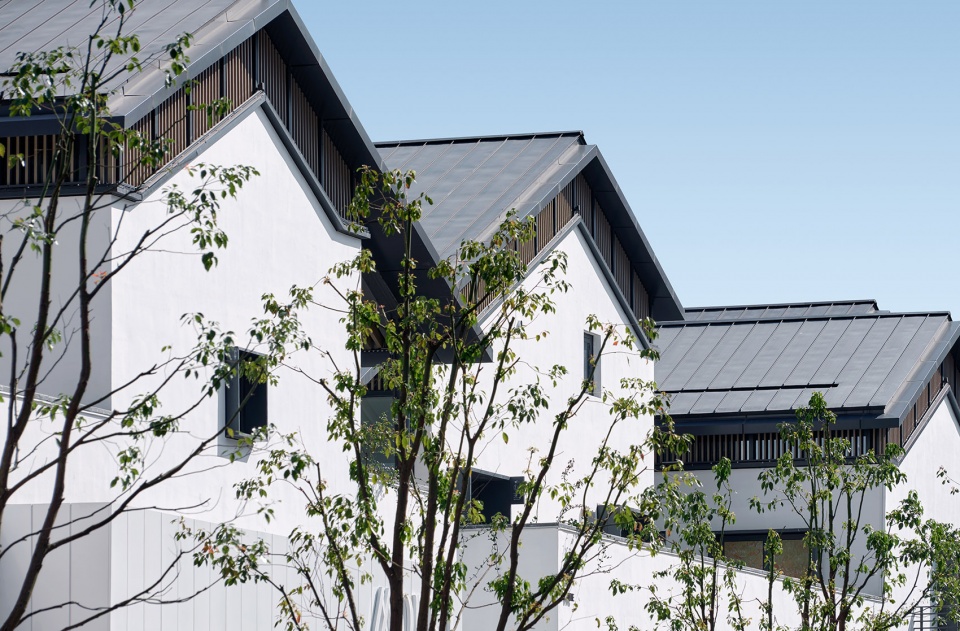
织补更新的策略有利于形成一种新老结合的空间对话关系,因此我们制定了曲巷的街巷控制原则,保证一侧为更新界面,另一侧为历史保留界面。在这种策略所营造出的街巷空间中,人们能够感知一种时间上的对话,在同一语汇下织补进来的新的建筑作为新业态的载体,成为了活化街区的重要触媒。街巷作为历史街区最为核心的空间要素,我们希望能够通过设计重塑街巷的场所精神,在满足游目观想的体验同也能够实现空间上的传承与延续。
▼晋陵中路沿街立面
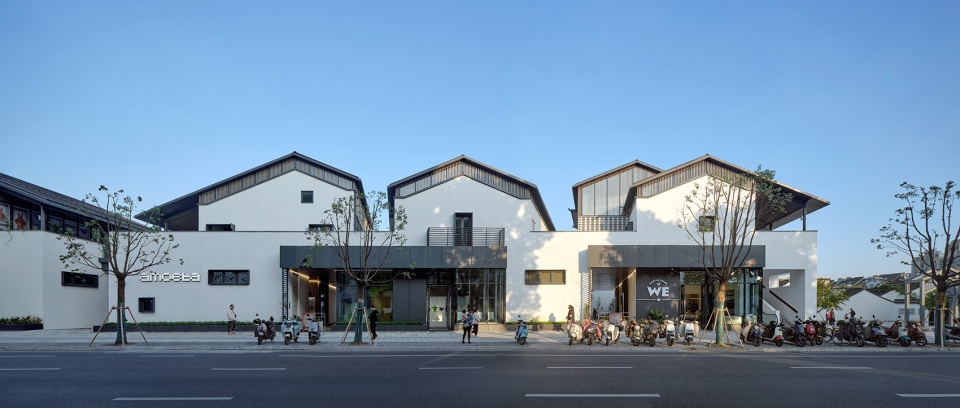
▼古村巷沿街立面
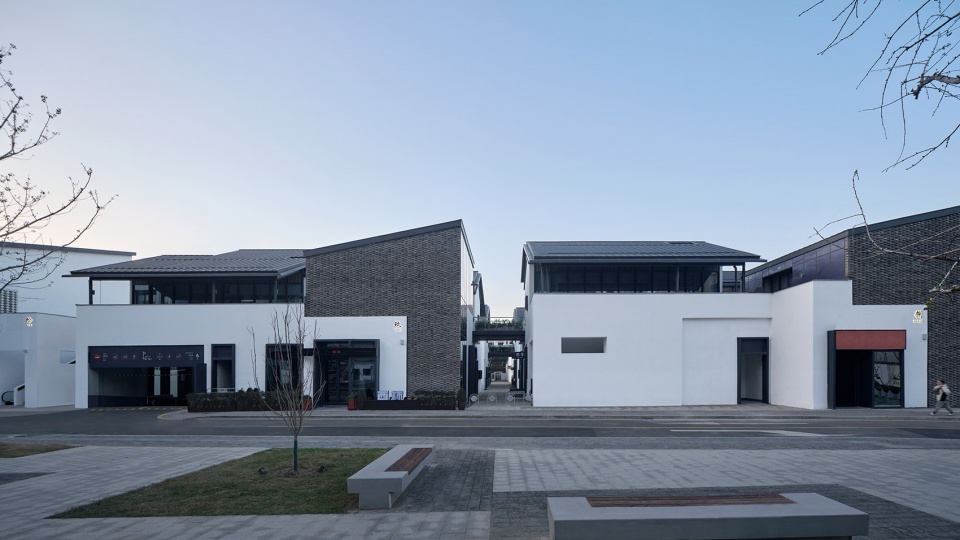
▼二层公共空间
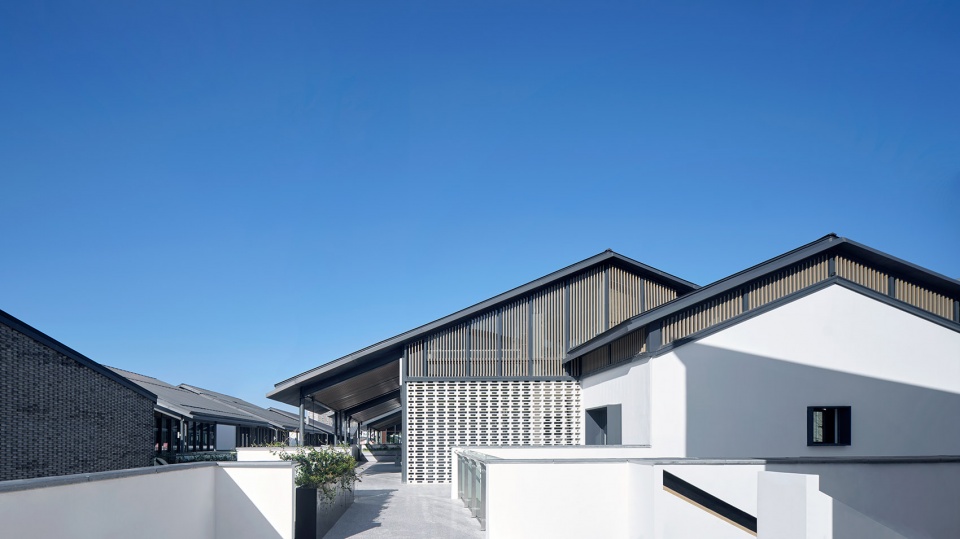
▼二层檐廊空间
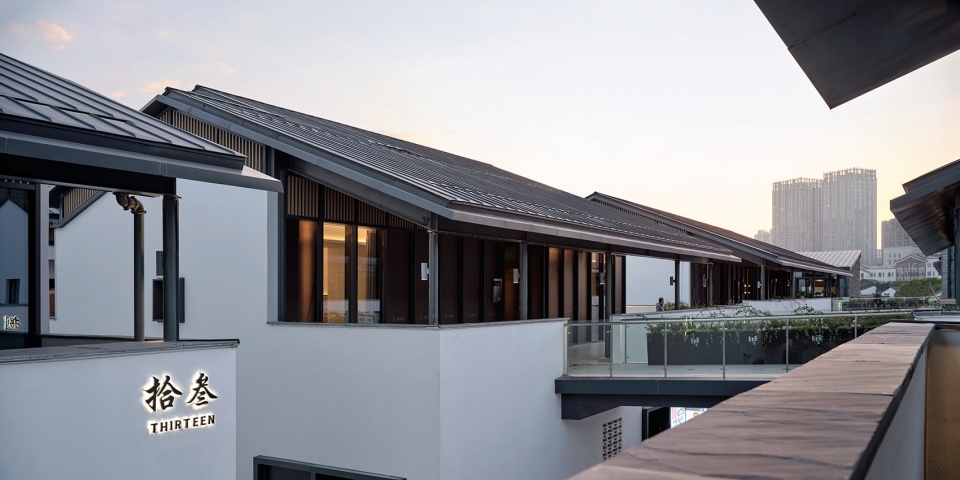
宽窄弄—循脉潜行
为解决北侧地块腹地街巷密度低、空间活力不足的问题,我们在强化曲巷的同时也延续了原有梳齿型历史街区道路格局,通过增加垂直于曲巷的次级街道以实现人流的导入,进而疏通南北历史巷弄,重现历史街巷风貌。
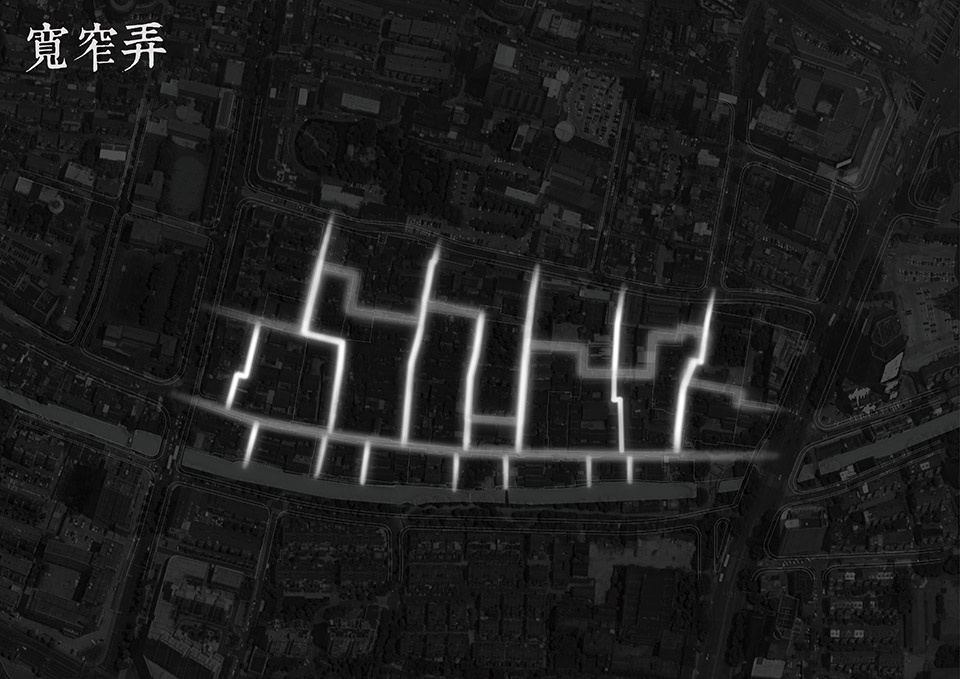
In order to solve the problem of low density and lack of spatial vitality in the hinterland of the north side of the site, we have continued the original road pattern of the comb-tooth historical district while strengthening the curved lanes, and by increasing the number of secondary streets perpendicular to the curved lanes to achieve the importation of pedestrian flow, thus unblocking the historical lanes in the north and south and recreating the appearance of the historical streets.
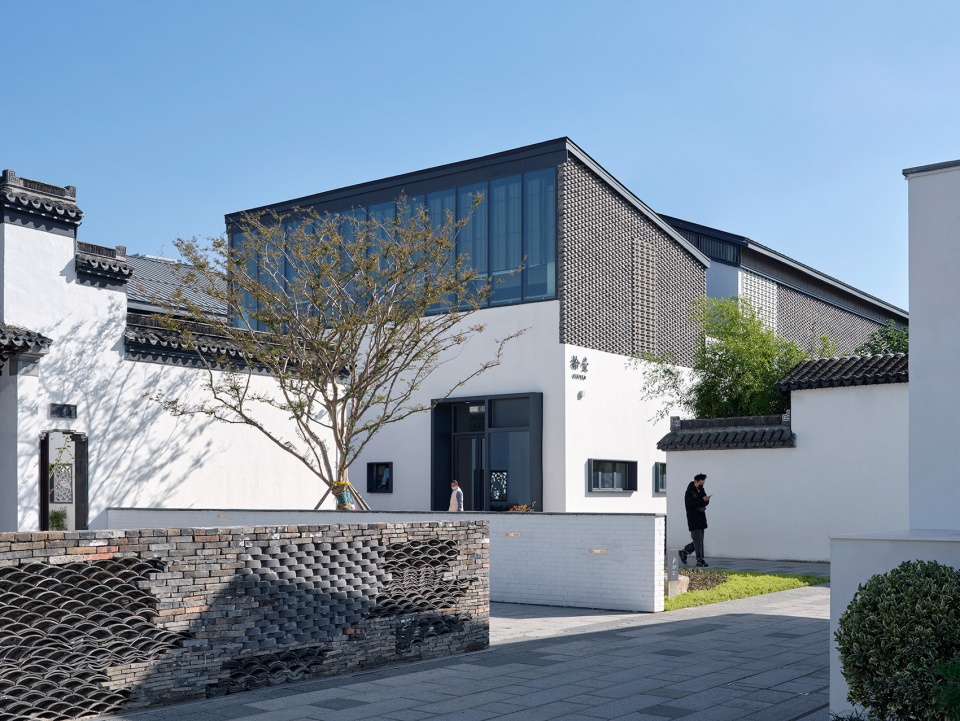
▼街巷空间
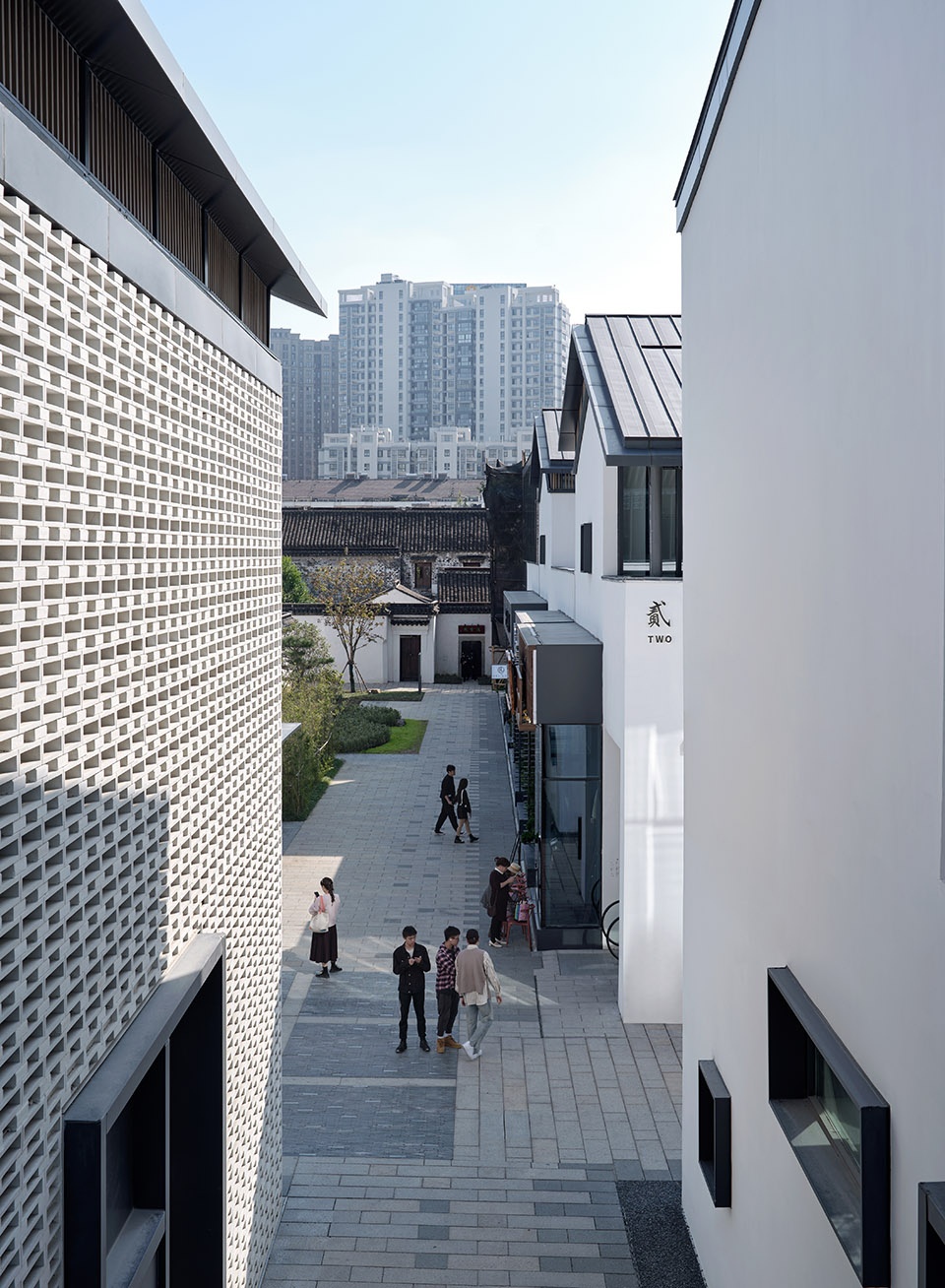
▼首层街巷空间
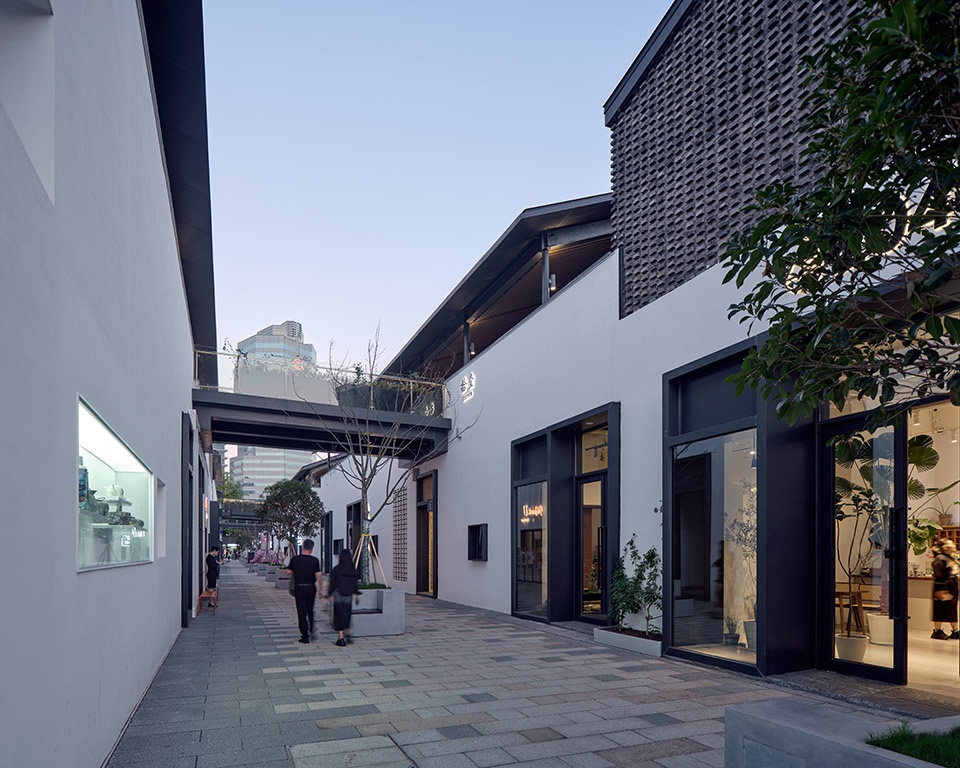
基于主要街巷骨架,我们在织补建筑的方案考量中也沿承了原有的尺度与格局,通过同质化的屋顶形制强调原有屋顶肌理;保留建筑之中的插建体量升级了原有建筑的功能布局;单体设计尊重街巷的原真状态,根据不同地块的实际情况与功能需求,以现代语汇还原特征元素,重绘历史街区场景。街巷风貌提取历史街区内原有坡屋顶坡度,通过连接、延伸、穿插等手法形成“连绵屋顶”的特征元素。深灰色钛锌板屋面与灰白色硅氟保护剂墙面,同传统灰瓦、纸筋灰外墙相映成趣,构筑出江南水乡粉墙黛瓦的建筑意向。不同屋顶的组合营造多种趣味性的底层空间,使建筑具有多样性和吸引力。
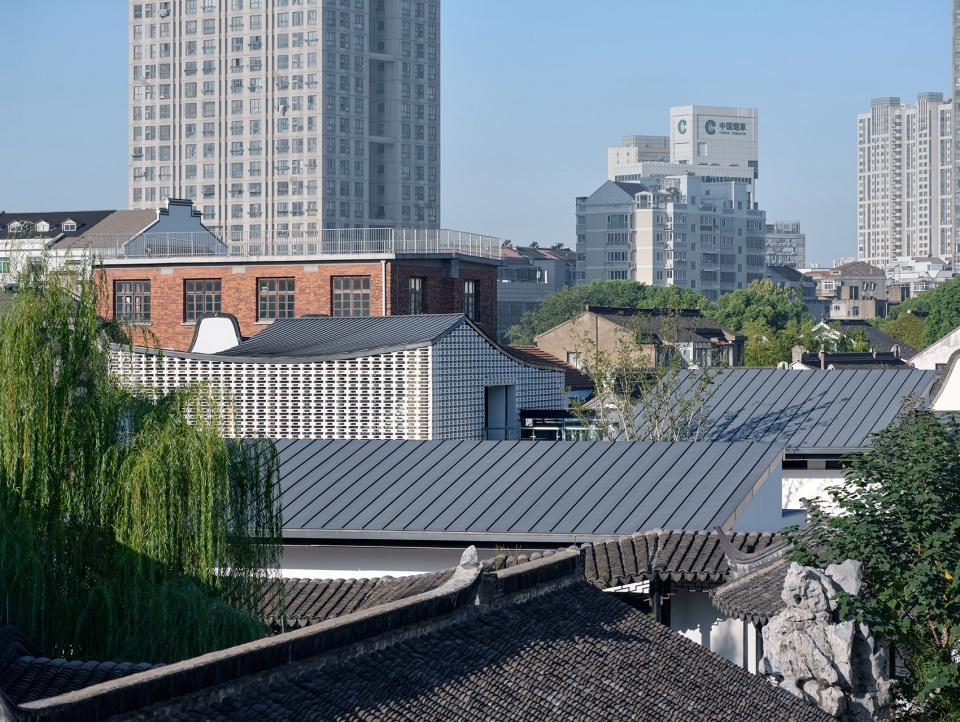
▼古今对话
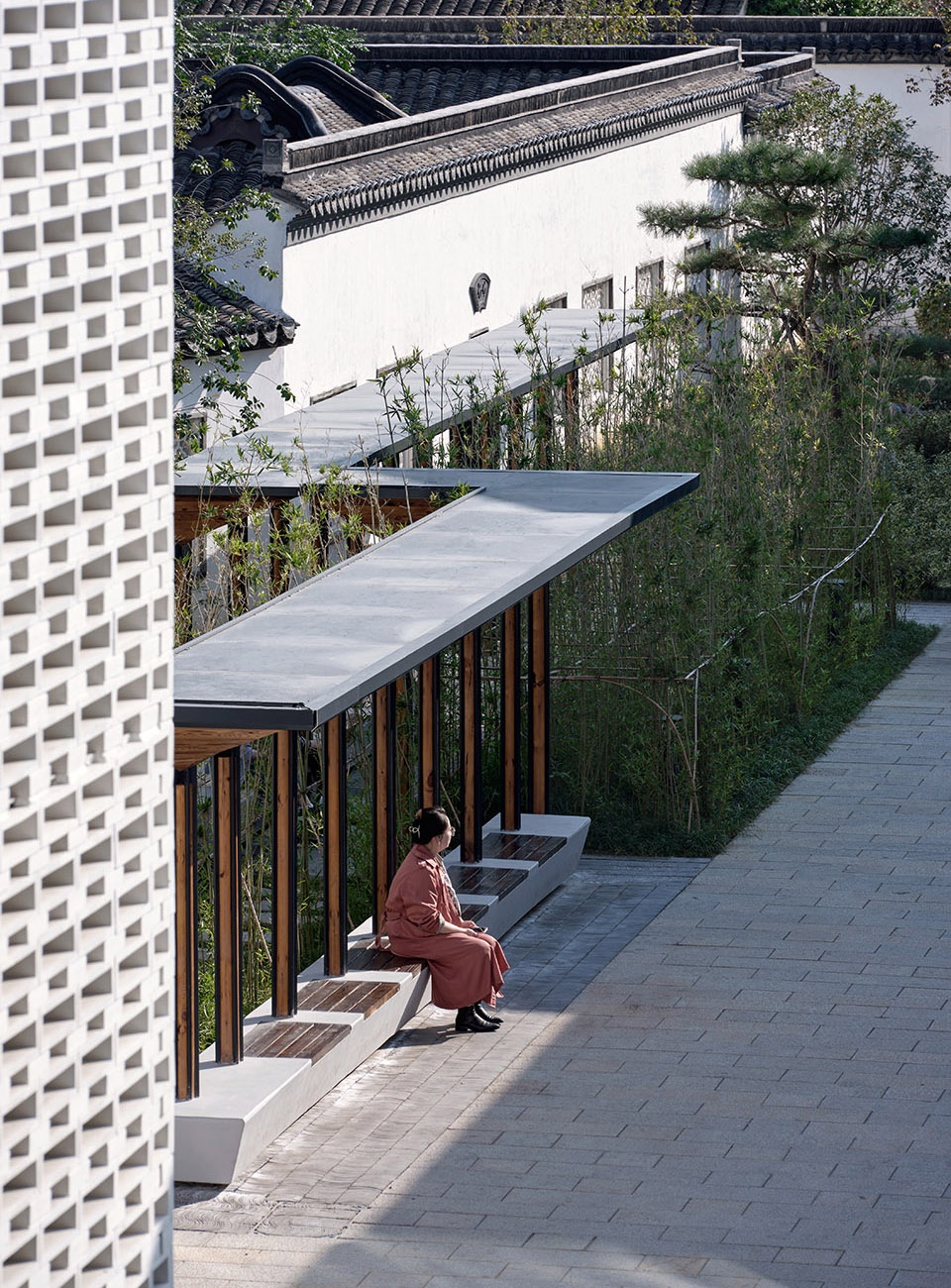
深浅径—游目观想
在更新设计中,我们保持了主巷东西延展、支巷南北纵深的空间格局,并保留正素、天井、雪洞数巷及古村五弄等重要街巷。通过植入弥漫式步行体系,激发各地块内部活力,形成与历史街区原有肌理相协调的街区路网体系,增强街区通达性与渗透性,提高城市的可访问性和可持续性。
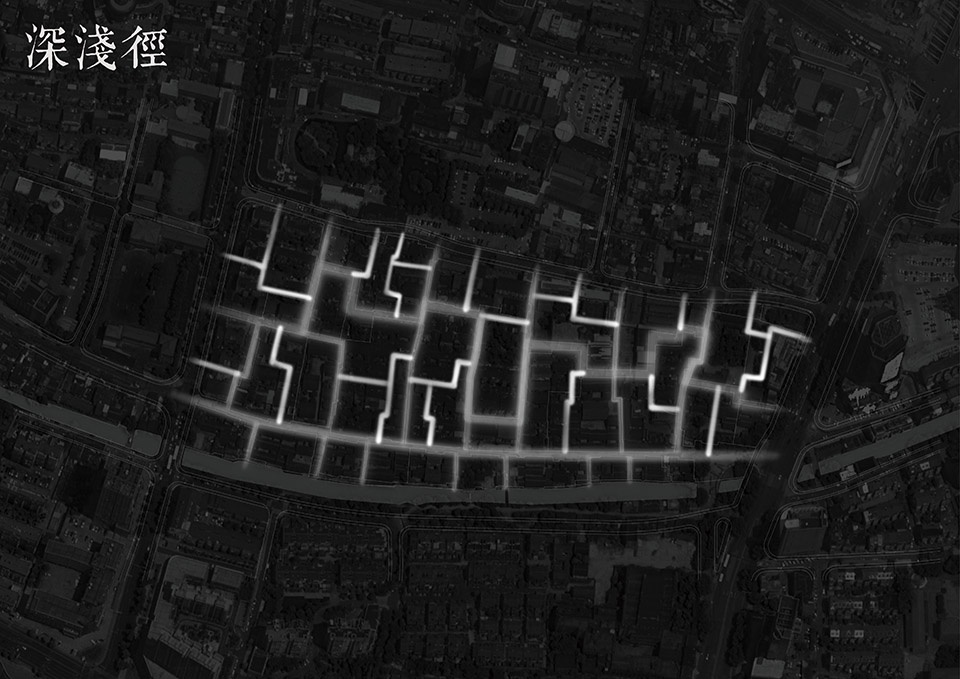
In the renewal design, we maintain the spatial pattern of the main lane extending from east to west and the branch lanes extending from north to south, and preserve the important streets and lanes such as Zhengsu, Tianjing, Xuedong and the five lanes of the ancient village. By implanting a diffuse pedestrian system, we stimulate the internal vitality of each block, form a block road network system that is in harmony with the original texture of the historic district, enhance the accessibility and permeability of the block, and improve the accessibility and sustainability of the city.
▼向史而新·古今相融
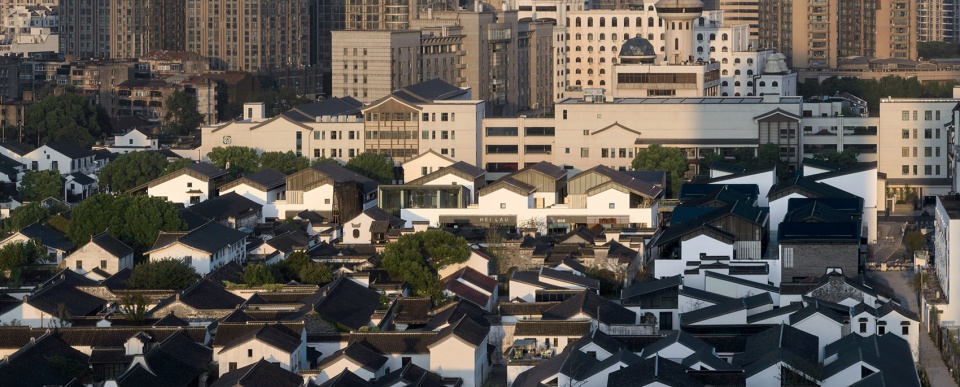
清《常州赋》有记载:“入千果之巷,桃梅杏李色色俱陈”,曾经的青果巷船舶如梭,商贾云集,是南北果品的集散之地,沿岸傍巷满目皆是各类果品店肆,青果巷也因此得名。直走在青石板的小路上,叫卖声伴着果香从巷子一端飘传过来,我们更新设计的重点也将通过空间与业态的更新为街巷带来新的空间活力。
▼西广场一弯浅水倒映粉墙黛瓦
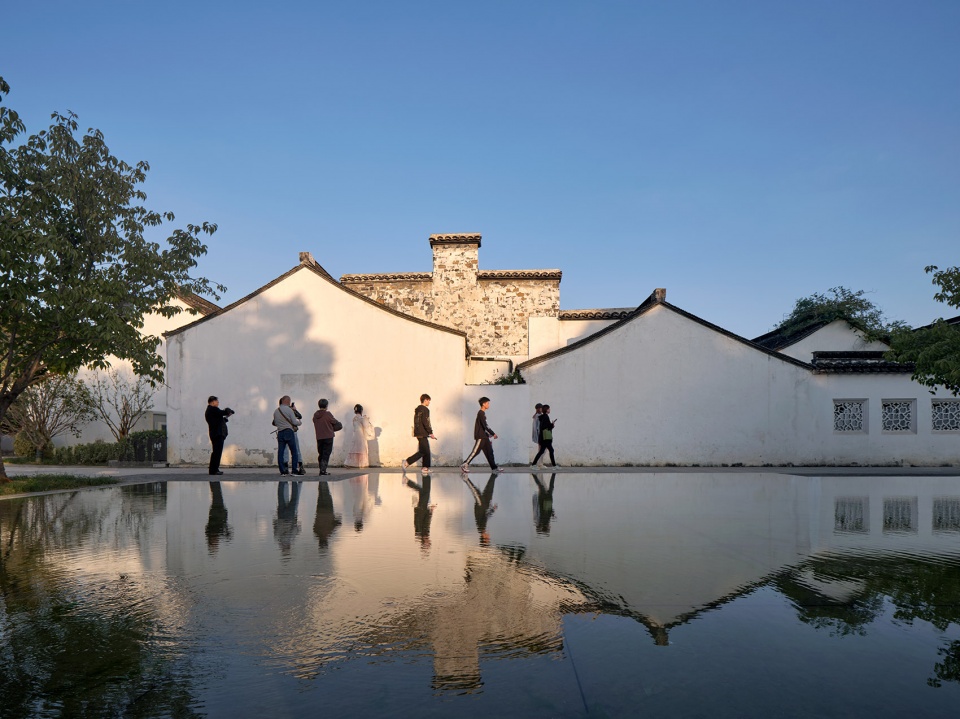
大小园—节点营造
青果巷历史街区曾有丰富的园林景观,但在后续建造中部分损毁。我们在更新中延续上位规划要求,回溯历史开放空间及庭园空间,复原半园、涉园、恽鸿仪故居花园等重要景观节点,并结合织补更新设计增设一处位于中区的新核心节点。几处核心公共景观节点均与直曲巷相链接,形成点线结合的公共空间网络,人们在观览体验园林文化之余还可赏戏品茗,感知古今交融的空间场景。
▼大小园
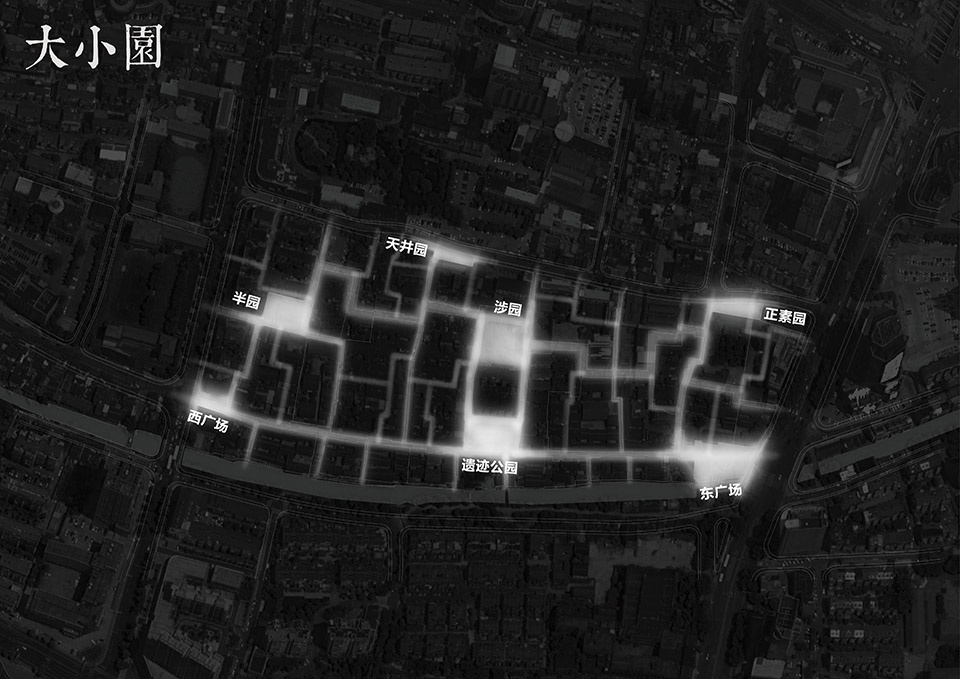
The historic district of Qingguo Lane once had a rich landscape, but it was partially destroyed during subsequent construction. In the renewal, we continue the requirements of the previous plan, retrace the historical open space and garden space, restore important landscape nodes such as Half Garden, Shibi Garden and Yun Hongyi’s former residence garden, and add a new core node in the central area in combination with the design of the weaving renewal. Several core public landscape nodes are linked to Zhiqu Lane, forming a public space network with a combination of points and lines, so that people can enjoy theater and tea while experiencing the garden culture, and perceive the spatial scene where the past and the present blend.
▼半园内回望商业建筑组团
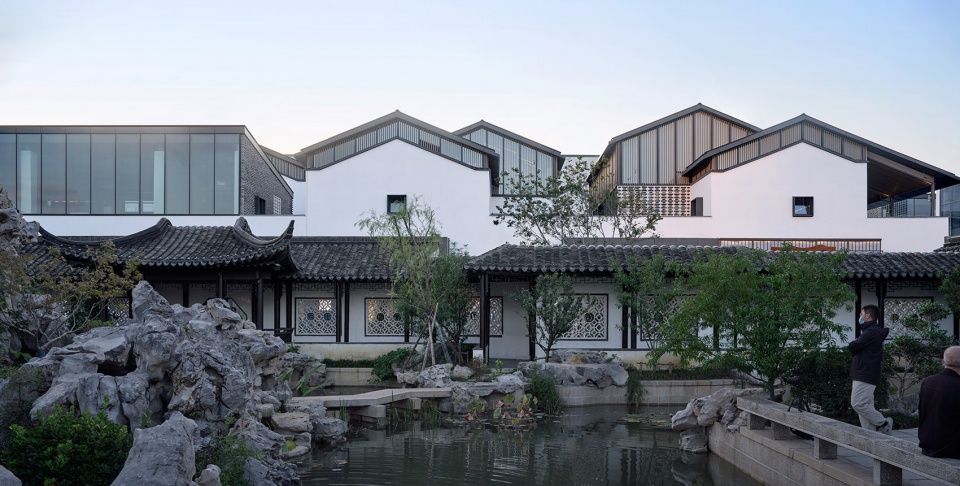
这里曾经书香盈巷,墨香漂河,作为官宦大族、文人雅士的聚居地,青果巷也有着“进士街”的美誉。从贩夫走卒到文人墨客,街区的更新将实现生活场景的延续与历史文化的传承,而位于中区北部的涉园书院以及中区南部的遗迹广场则是两处重要的文化印记。我们通过新的建筑语汇重新演绎的三进院落空间,南北向链接起涉园书院与遗迹广场,成为街区内的核心公共空间序列。交错的单坡屋顶实现传统檐廊空间的重新演绎,两个点式建筑物通过异质化的坡屋顶演绎也为区域植入新的亮点。
▼遗迹广场看向中区组团
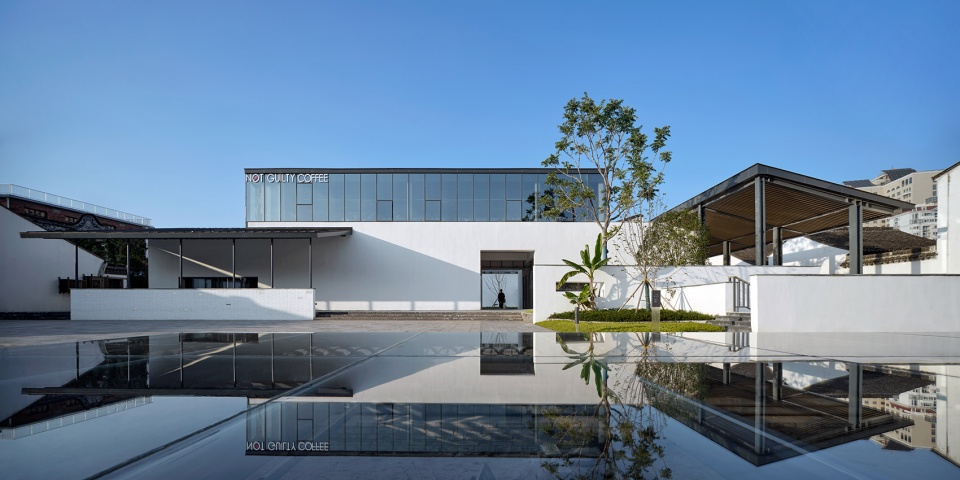
▼半园景窗借景造景
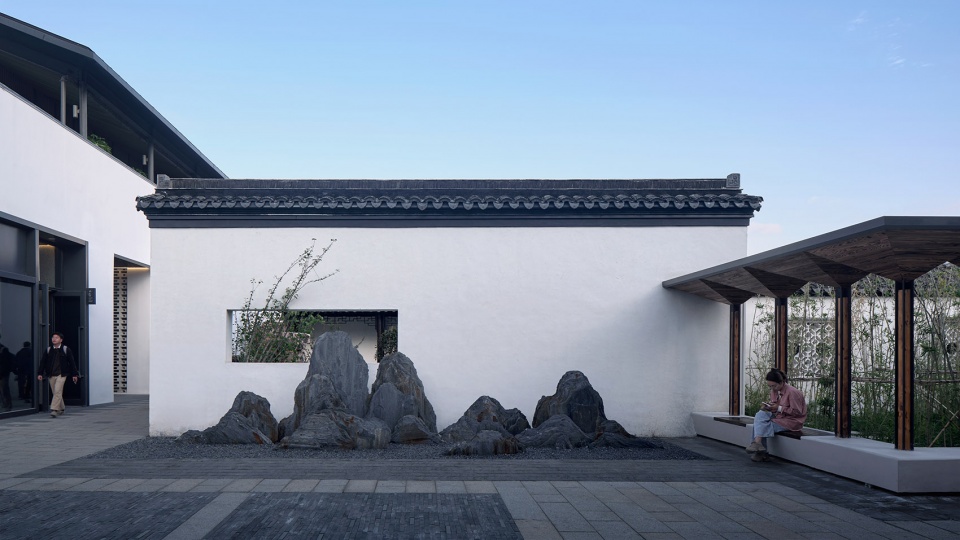
遐迩院–景观共享
青果巷历史文化街区内部共有七十余处大小不一的景观园林及院落,我们通过借景、理景的手法使部分庭院的景观外化共享,同时结合街巷对景与既有空间特质,打造“曲巷十园”的公共景观体系,形成张弛有度的街区空间。
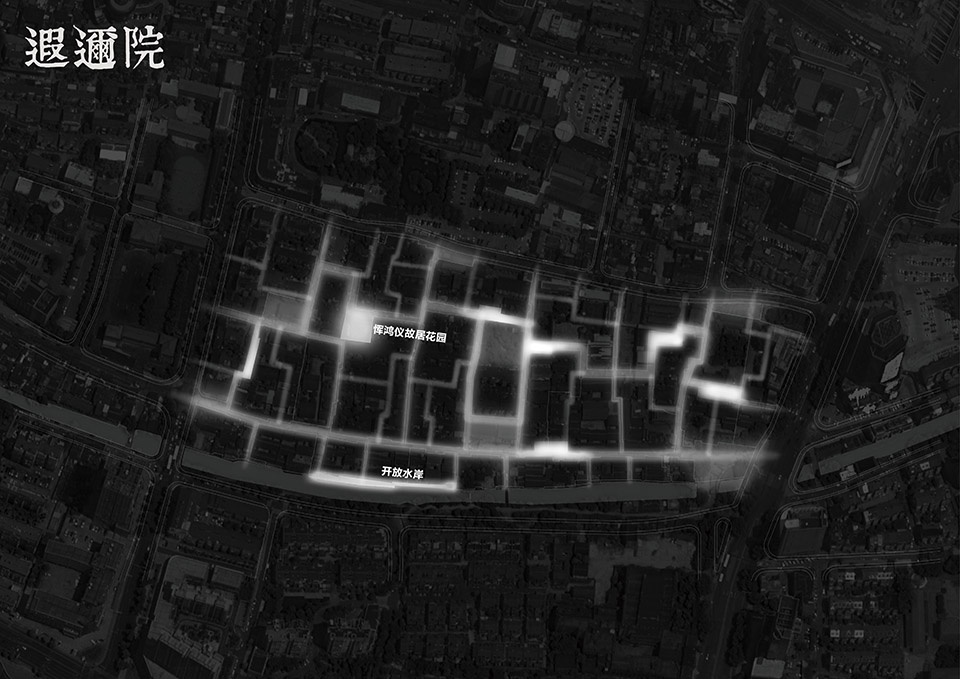
There are more than seventy landscape gardens and courtyards of different sizes in the historical and cultural district of Qingguo Lane. We share the landscape of some of the courtyards by borrowing and managing the landscape, and at the same time, combine the street and lane views with the existing spatial characteristics to create a public landscape system of “ten gardens in the lane” to form a relaxed neighborhood space.
▼材料与细部
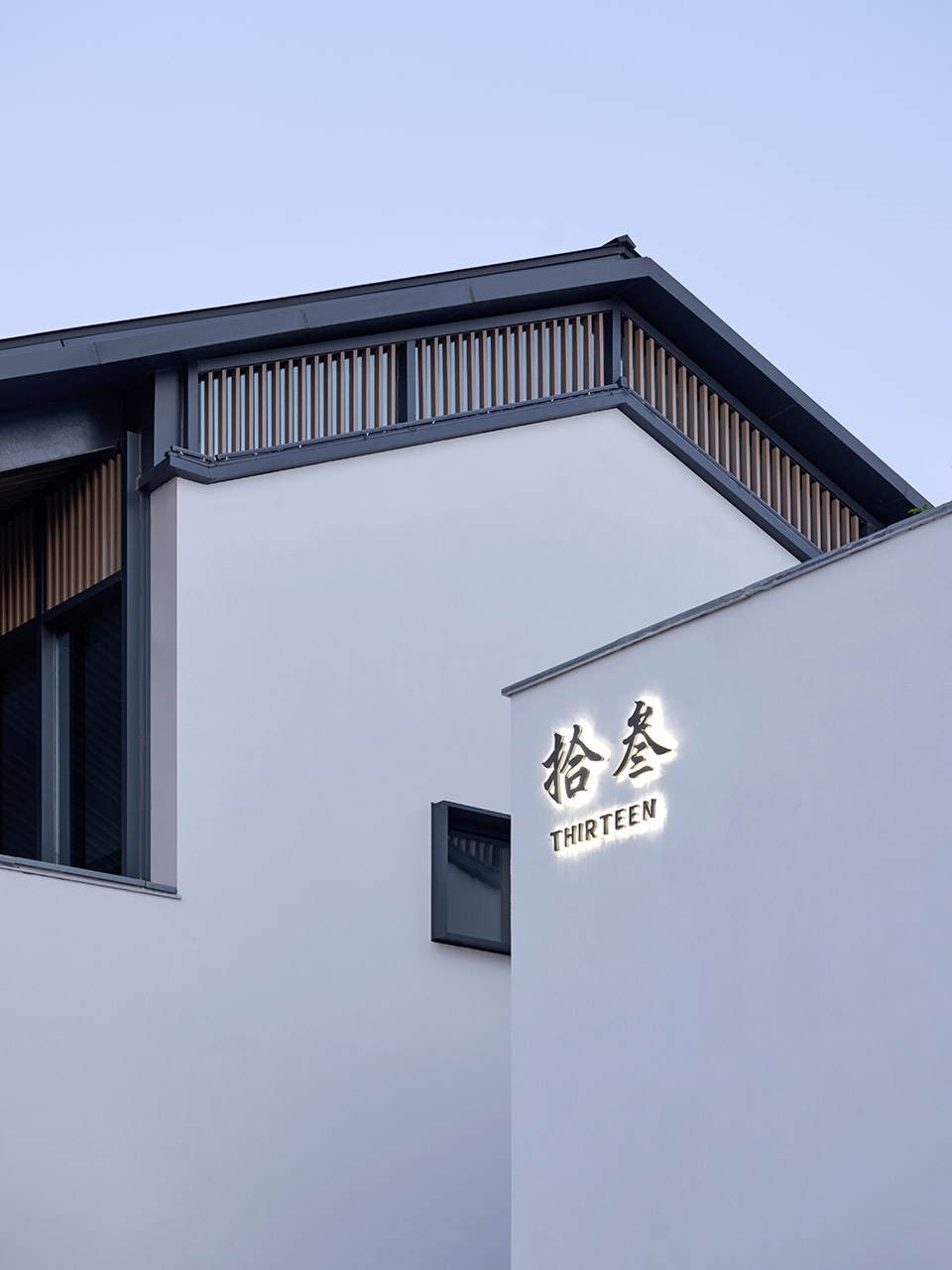
▼共享檐廊灰空间
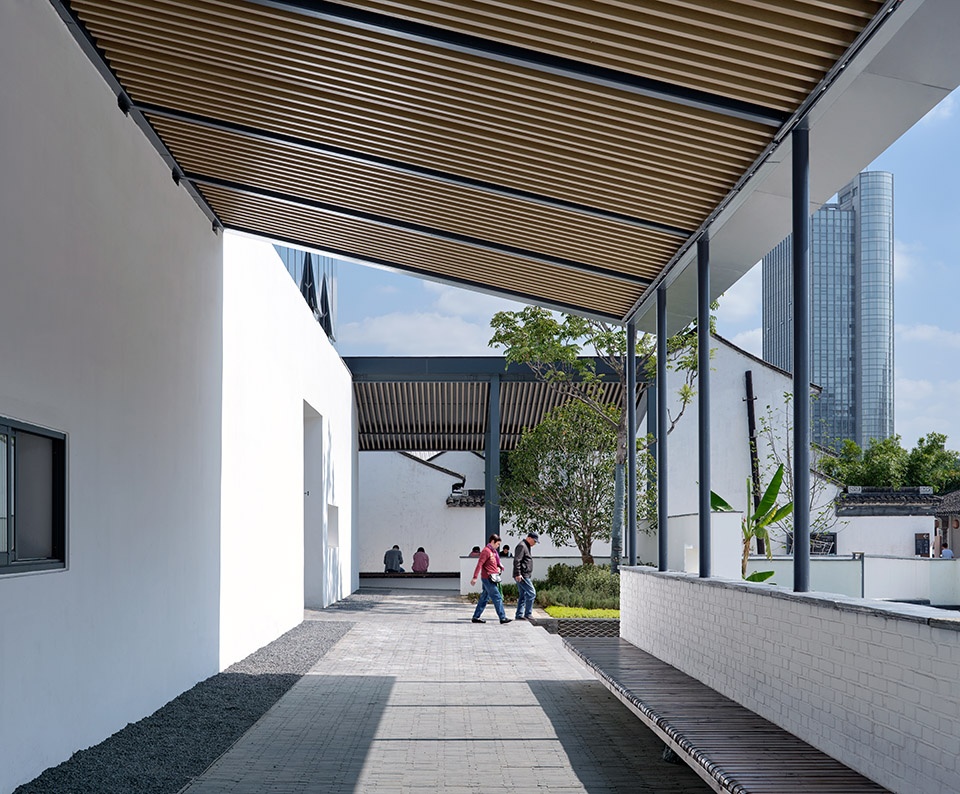
通过室外和半室外绿化空间的营造,全面提升既有公共空间品质,利用高大景观植物、爬藤植物、草坪等措施,造景,理景,借景成园。二层顺应游览路径设置一体化树箱休息座椅,丰富漫游的空间趣味。打造双首层街区,曲折游走间,不经意串联起地面巷弄及空中游廊。局部点缀的廊道亭阁模糊了时空的界限;街头巷尾的园林景观将生活百态融入到街巷的记忆当中。
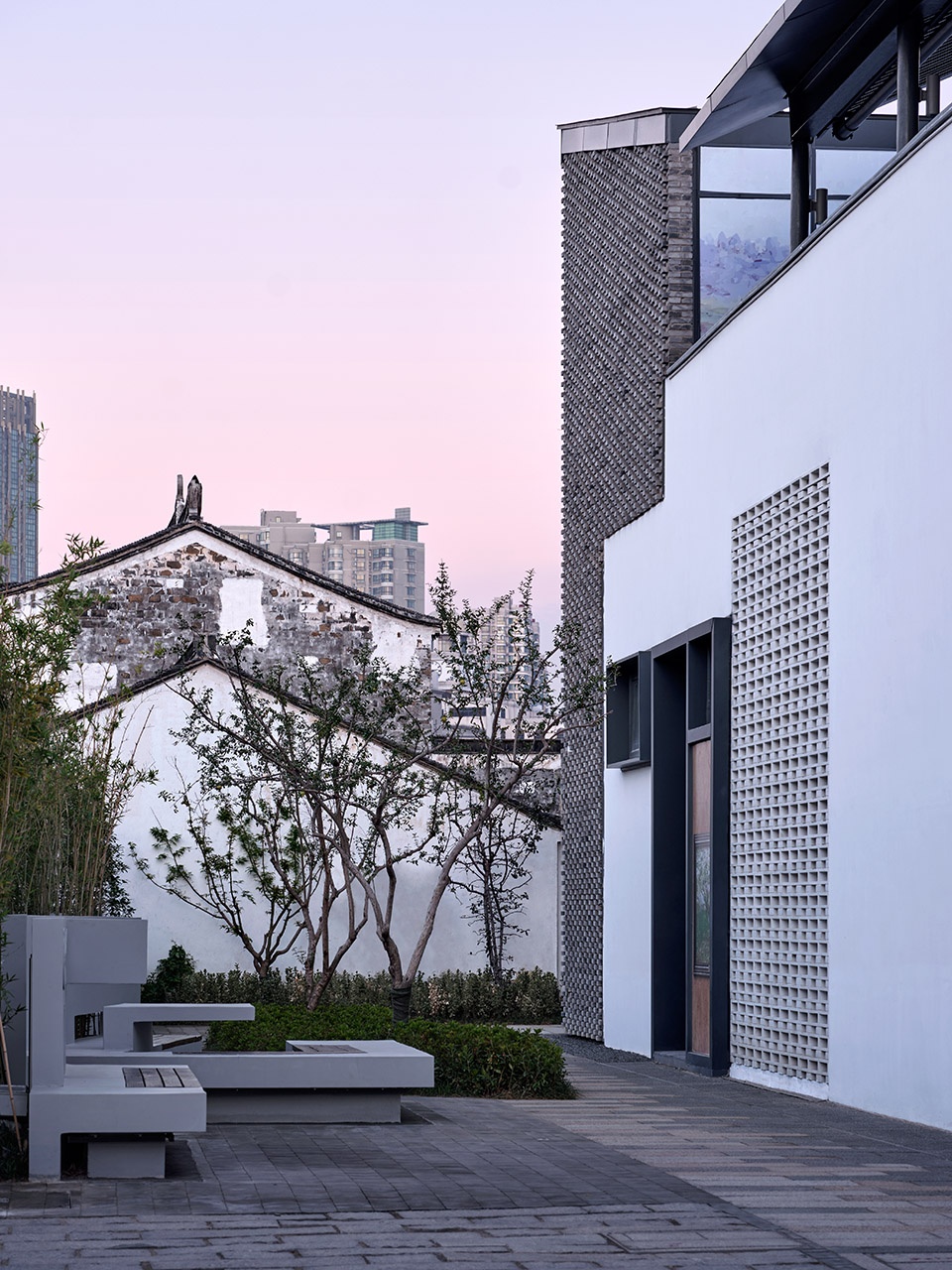
▼夕阳余晖中的青果巷
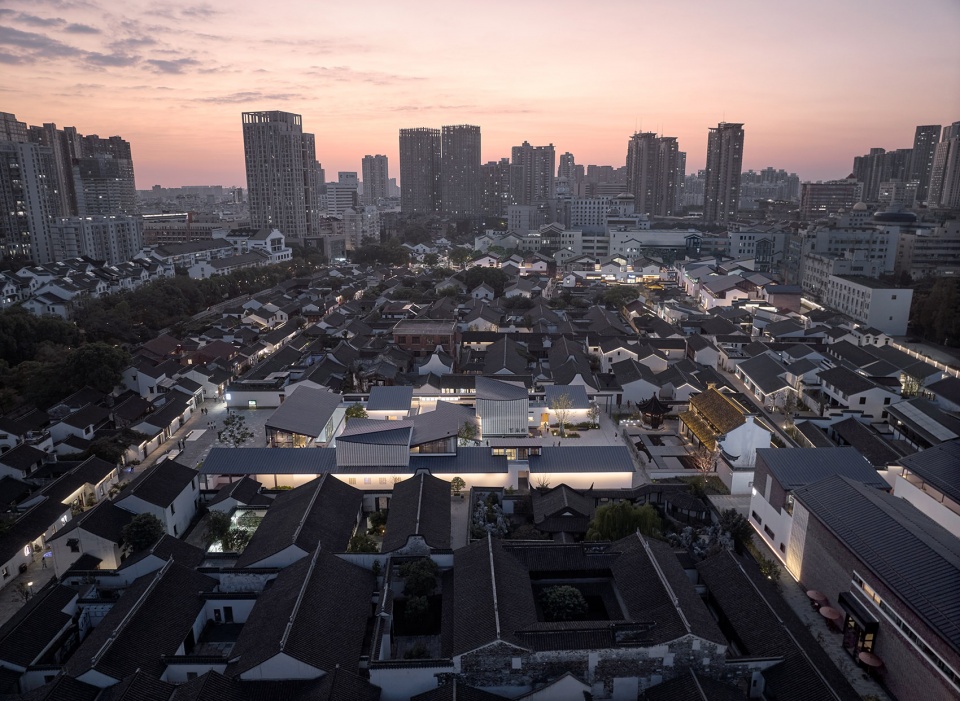
▼青果巷原有直巷及周边肌理
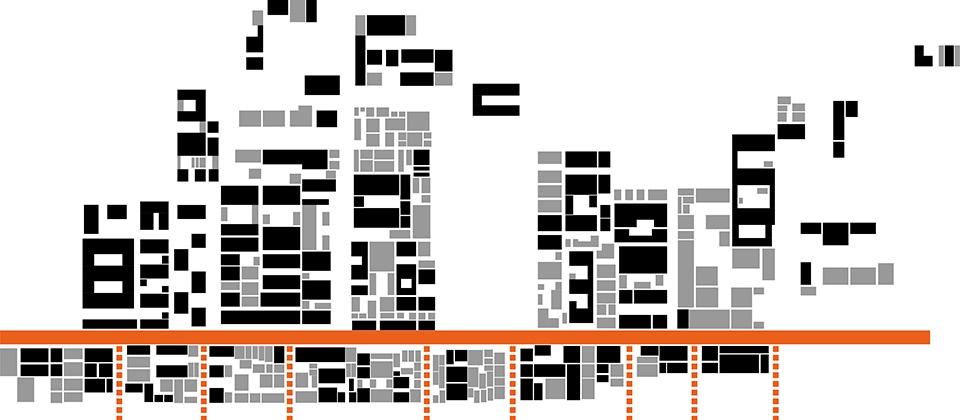
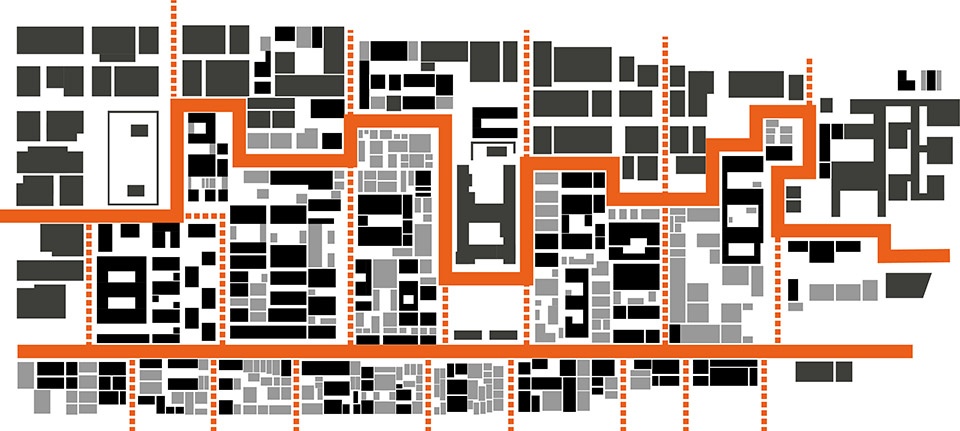
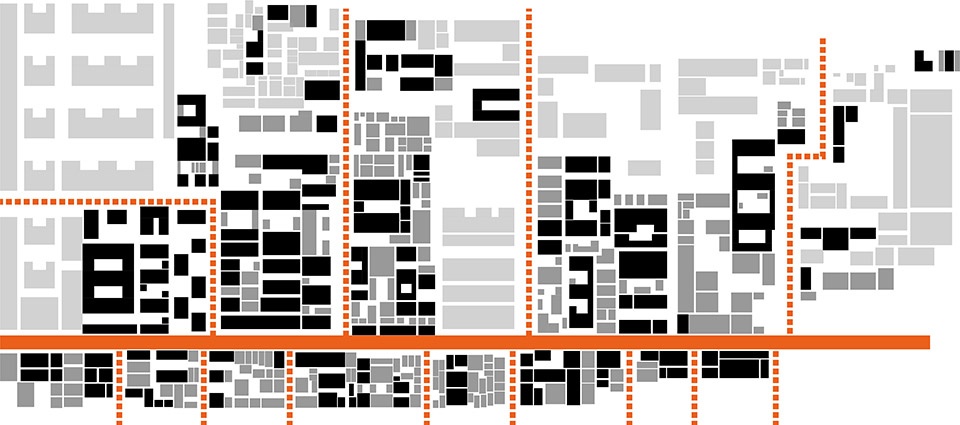
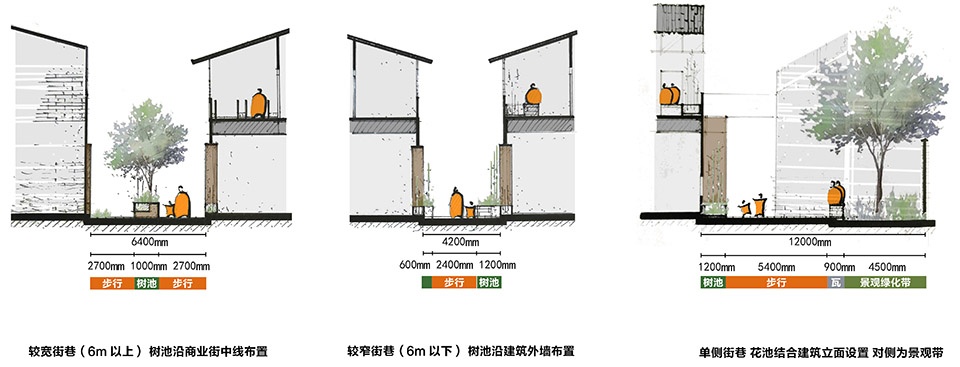
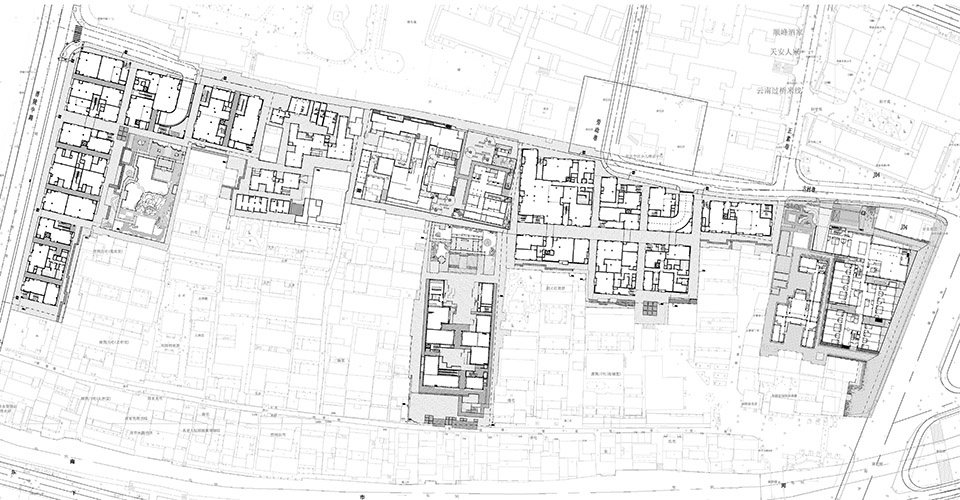
项目名称:常州市青果巷历史文化街区织补更新设计
建筑事务所:同济大学建筑设计研究院(集团)有限公司·原作设计工作室
电邮联系方式:zmz3388@vip.163.com
主创建筑师:章明、张姿
建筑设计团队:肖镭、潘思、席伟东、冯珊珊、费利菊、黄晓倩
结构设计团队:陈泽赳,孙哈逊(A区);曹炜,成戎,蔡舫,林壮斌,成志洋(C区)
设备设计团队:暖通:郭长昭、李菡茜、朱元彬、熊乐;给排水:李朝、沈冰春、李朝阳;电气:焦渊、王猛、沈健、方涛、蒋慧
照明设计:北京清控人居光电研究院有限公司
标识设计:屹珂设计des:glory
25#地块设计:刘克成设计工作室
酒店区设计:同济大学建筑设计研究院(集团)有限公司·共享建筑工作室
建设单位:常州市晋陵投资集团有限公司
项目地址:江苏省常州市青果巷历史文化街区
建成时间:2022年
总建筑面积:27700平方米(A区);28647平方米(C区)
建筑高度:7.70-13.00米
摄影:章鱼见筑
More: 同济原作设计工作室
扫描二维码分享到微信