海尔布隆市人工智能创新园区设计
MVRDV
MVRDV赢得了德国海尔布隆市人工智能创新园区(Ipai)的设计竞赛。这是一个融合了商业园区、实验室、初创企业孵化中心、住房、交流中心以及各种便利设施例如餐厅和幼儿园等的混合园区。这里不仅成为了一个有吸引力的工作场所,并为好奇的游客提供机会去亲眼目睹世界变革性技术发展、与创新技术幕后的工作人员互动并了解他们工作意图。设计采用高辨识度的圆形平面,旨在将园区定位为人工智能技术发展的世界标杆。
▼项目远景
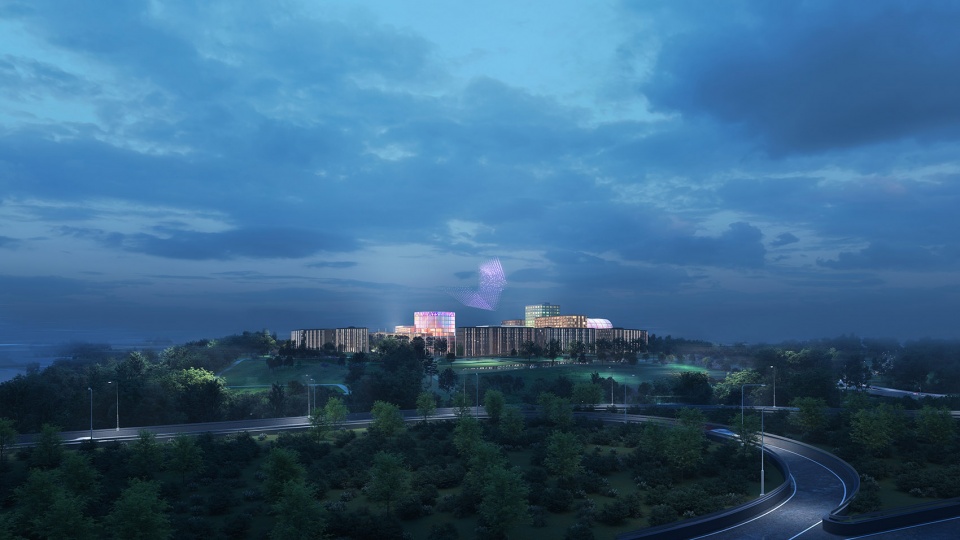
▼项目鸟瞰
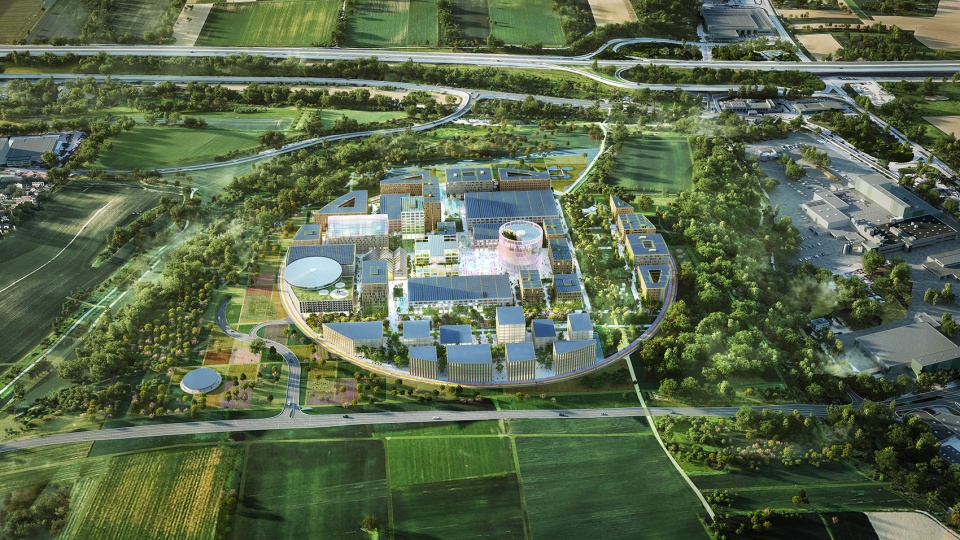
该规划方案是为海尔布隆市政府和Dieter Schwarz基金会组成的联合体而打造。他们希望创造一个盛名远扬的园区,足以与硅谷、深圳等世界著名科技中心相媲美,因此MVRDV的设计必须采取一个大胆、高辨识度的姿态。将建筑群镌刻进圆形总平面这一决定使Ipai园区立刻变得瞩目,成为一个品牌工具提升其全球知名度——这一形状甚至能在卫星图中看到。
▼平面图
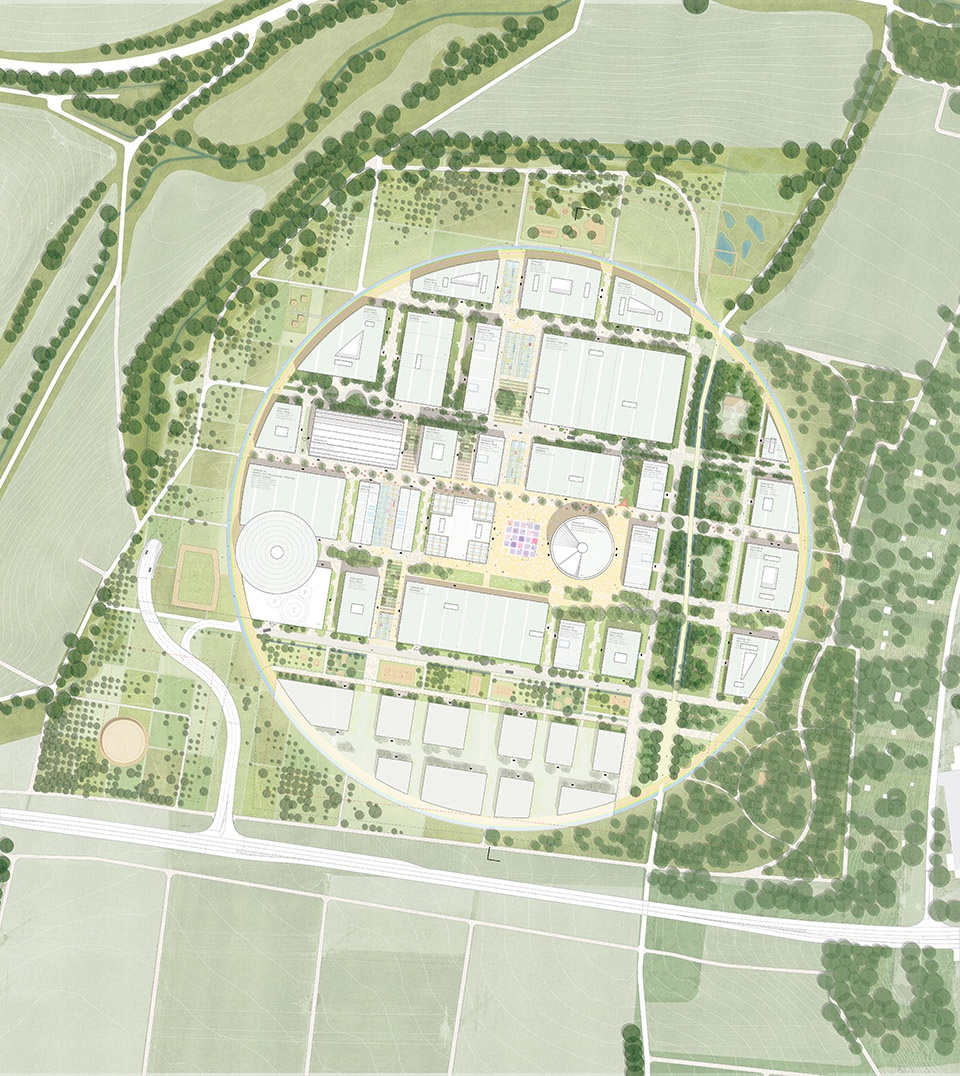
The masterplan design was developed for a consortium led by the municipality of Heilbronn and the Dieter Schwarz Foundation. With their desire to create a campus prestigious enough to compete with world-renowned tech hubs from Silicon Valley to Shenzhen, MVRDV’s design needed a bold, recognisable gesture. The decision to inscribe the buildings of the masterplan in a circle will make the Ipai Campus instantly recognisable, serving as a branding tool that raises its profile worldwide – even being visible in satellite photos.
▼园区模型
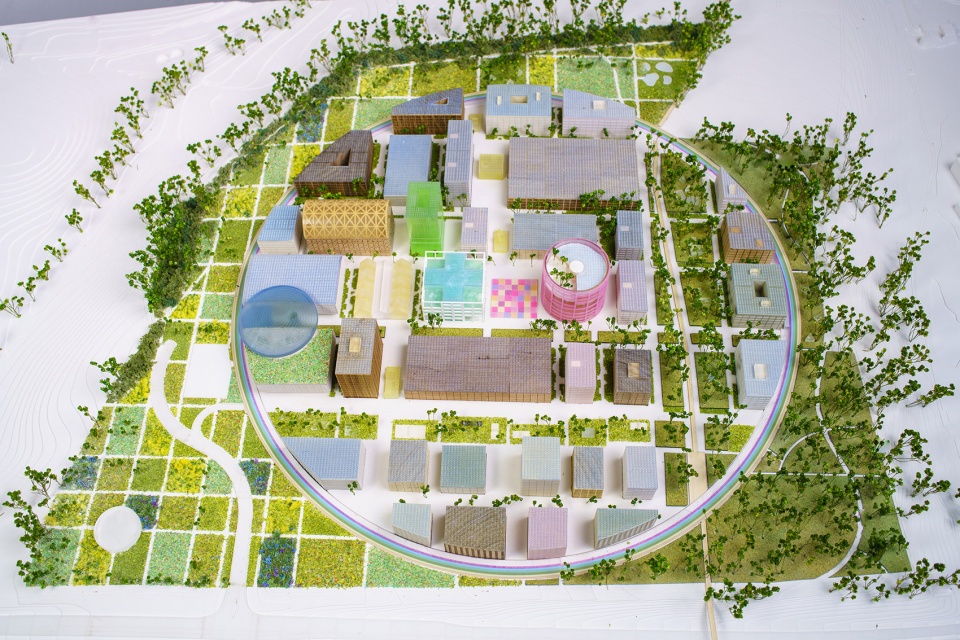
环绕园区建筑群的是一条1.2公里长的外接圆路径,其中囊括了各种为园区带来活力的设施,包括短跑道、滑板公园、看台和观景点。在这个柏拉图式的形状内部,总体规划简单、灵活、可持续。两个离心轴定义了平面:一条历史悠久的罗马古道为主要的南北路线,还有一条东西向走廊,其中布置了一系列室外运动与健康空间。
▼围绕罗马古道的景观带
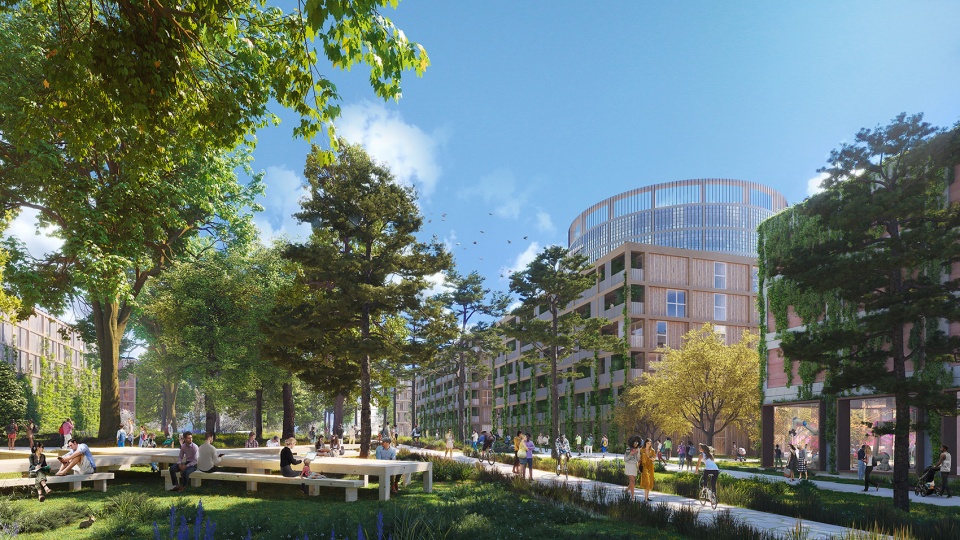
大多数建筑采用简单的长方形体量,并且统一为27米的高度,从而可以使用模块化网格和生物基材料进行高效建造。在平面的核心地段,一些“特殊建筑”脱颖而出,它们具有独特的类型学特征、形式符号和更高的结构体,构成了园区的天际线。其中最重要的是交流中心,它是一个圆形的塔,位于平面核心的中心广场上,作为公众接触园区工作的场所,它为各种活动、展览、会议、访客中心和培训中心提供了空间。这些空间的规划构思与柏林的专业场所营造公司REALACE合作完成,旨在诱导公众与人工智能进行互动。
▼园区建筑分布概念图
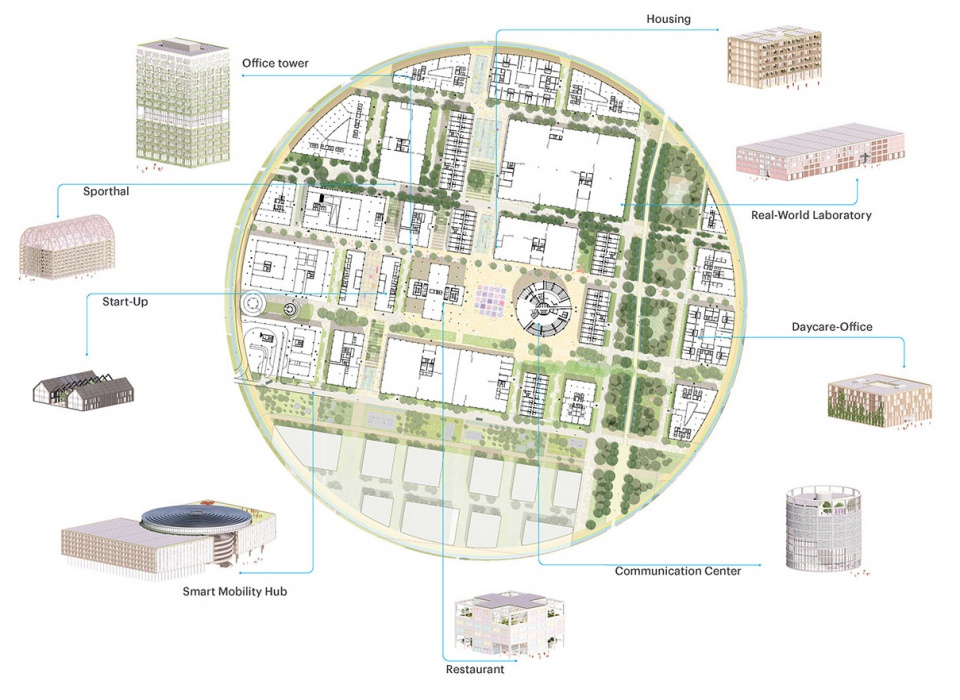
▼园区构成概念图
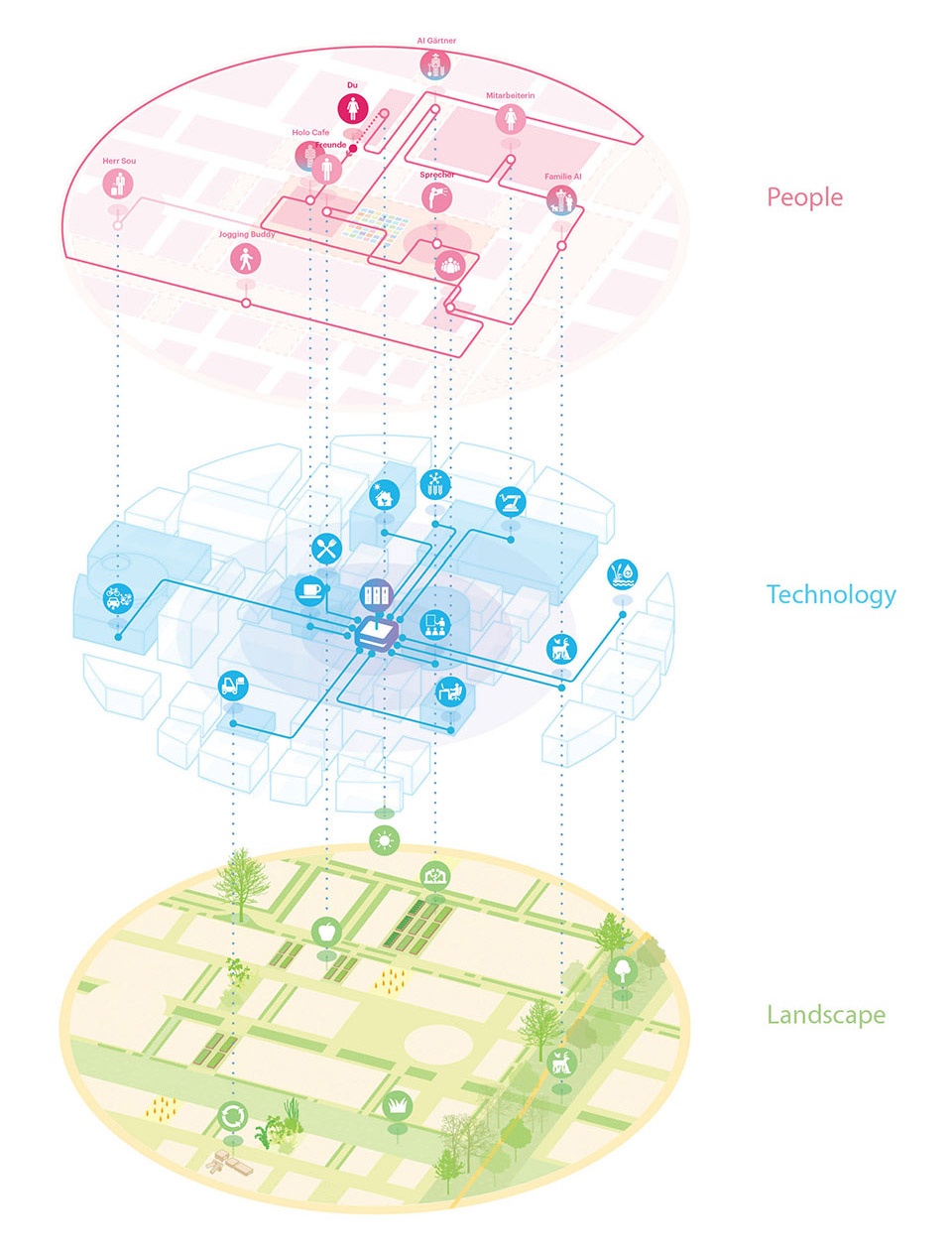
Most of the buildings take simple rectangular forms and have consistent heights of 27 metres, making them efficient to construct with modular grids and bio-based materials. At the heart of the plan, a number of “specials” stand out from the crowd, with unique typologies, iconic forms, and taller structures marking the campus skyline. The most impactful of these is the communications centre, a round tower that sits on the central plaza at the heart of the plan and acts as a point of contact for the public to interact with the work of the campus, with space for events, exhibitions, conferences, a visitor centre, and a training centre. The programming of these spaces, which aims to entice the public to interact with AI, was conceived in cooperation with Berlin-based experts for placemaking REALACE.
▼位于园区核心的交流中心圆塔
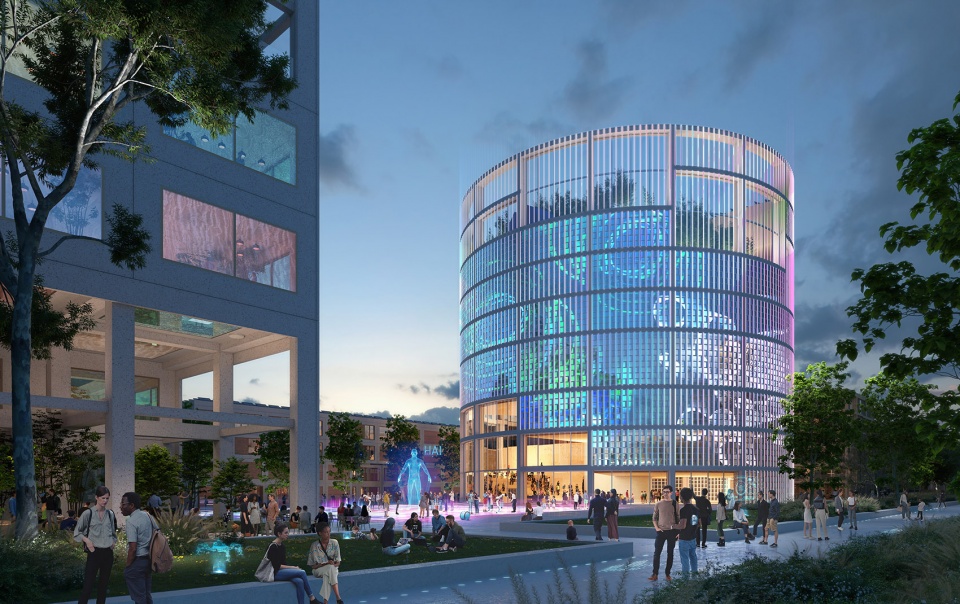
▼模型细部
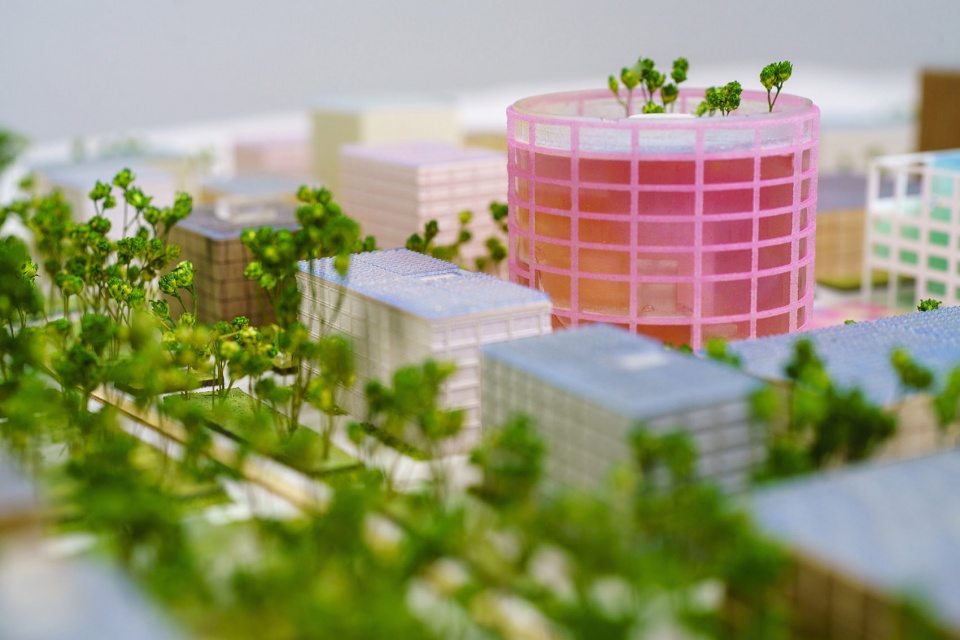
“我们最近在人工智能领域看到的发展需要吸引来自各行各业的人的关注,而通过这个设计,我们创建了一个紧凑的园区,使这一点成为可能”,MVRDV的创始合伙人Jacob van Rijs说。“园区引人注目的形式可以推动它走向国际舞台,吸引世界一流的人才。同时,其友好和迷人的氛围,甚至是它高辨识性的外观,使这里成为人们参与到这项技术的未来的理想之地。”
▼园区渲染图
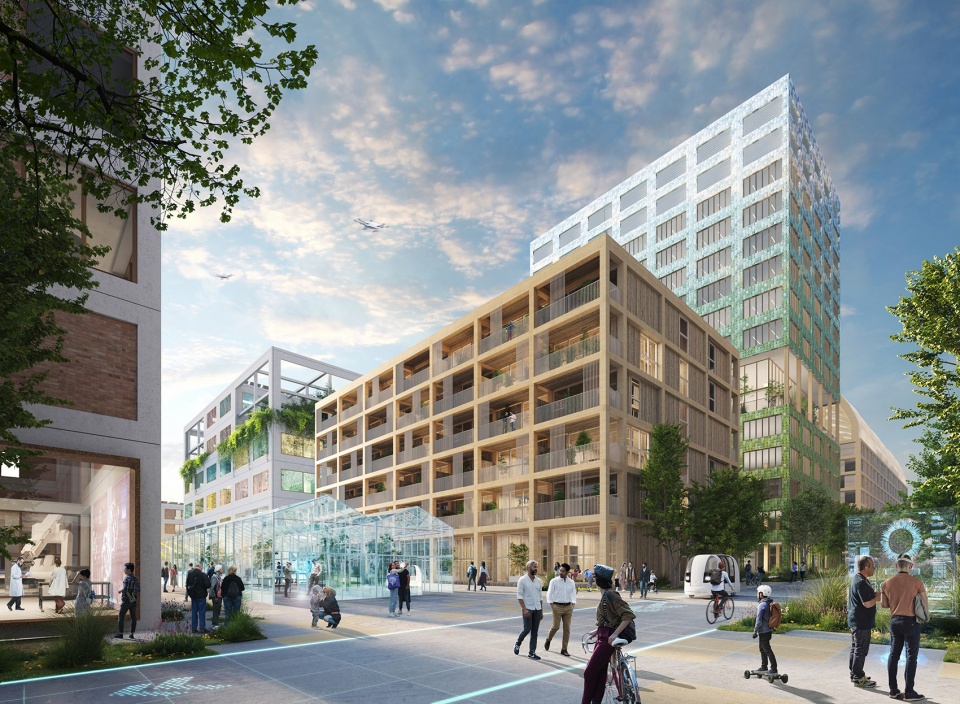
▼模型概览
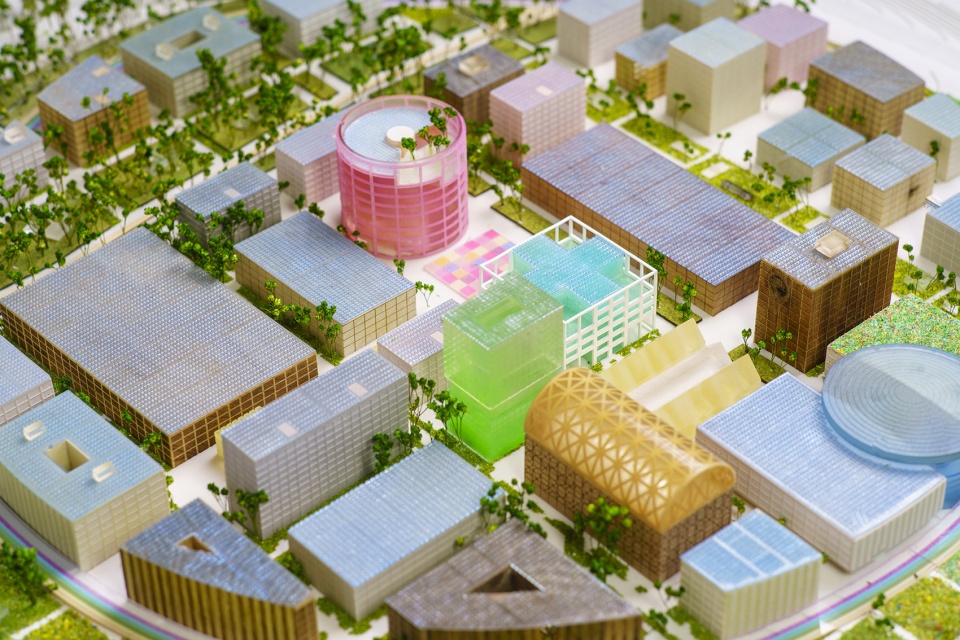
“创新需要空间——用于建立关系网络、建立合作和发展创造力的空间”,巴登-符腾堡州经济、劳动力和旅游部长Nicole Hoffmeister-Kraut博士说。“建筑师们如何瞩目地实现这一愿景给我留下了深刻的印象。人工智能创新园区将为巴登-符腾堡州在合乎伦理的人工智能商业化方面做出关键性贡献,使其成为这一领域的全球领导者。”
园区的紧凑形态,借助LOLA设计的参数化景观,使整个场地的大部分空间可以被用来加强既有的自然特征。因此,海尔布隆的一部分草场将会在未来建设森林、果园和草坪,而这些都将作为生物多样性和农业相关的人工智能技术的试验基地。这些自然元素对碳储量做出了很大的贡献,从而降低了园区的碳足迹。
▼景观作为AI技术试验场
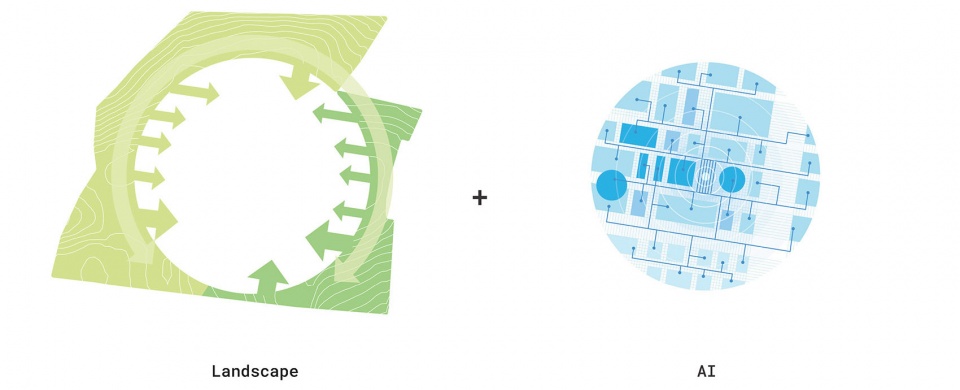
The compact form of the campus leaves a large portion of the overall site available to intensify this location’s existing natural features with a parametric landscape design by LOLA. As a result, a part of Heilbronn that is currently grassland will see the growth of forests, orchards, and meadows, which will serve as test-beds for biodiversity- and agriculture-related AI tech. These natural elements of the design contribute significantly to the amount of carbon stored as part of the overall masterplan, reducing the carbon footprint of the campus.
▼与农业相关,促进生物多样性的人工智能实验基地
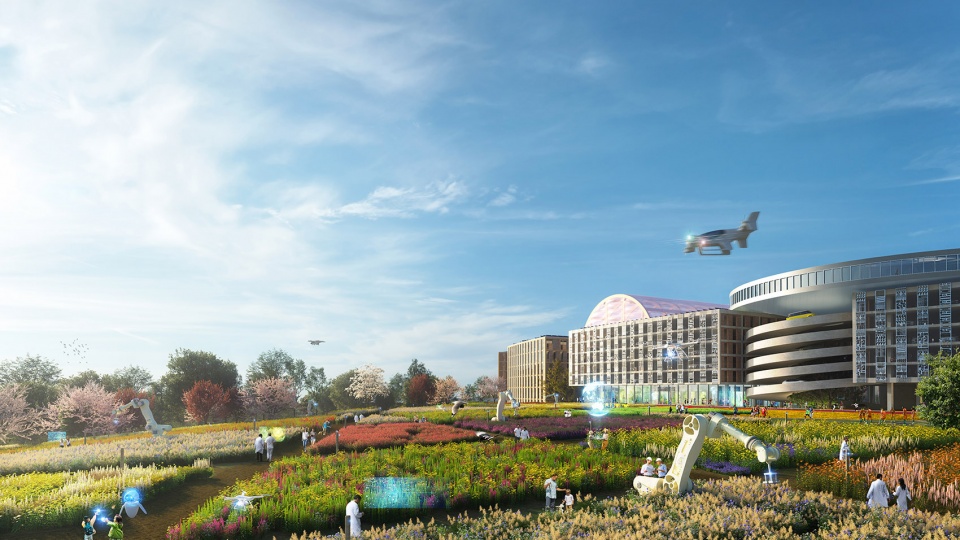
▼概念示意图
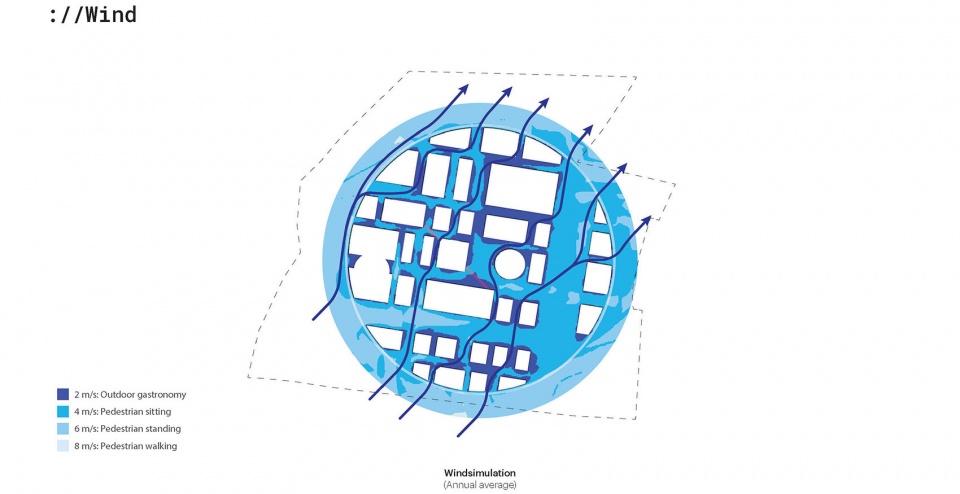
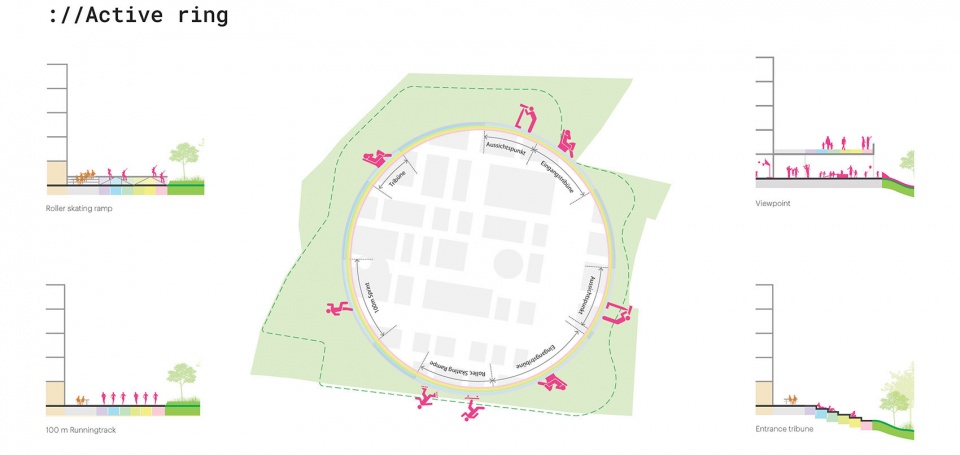
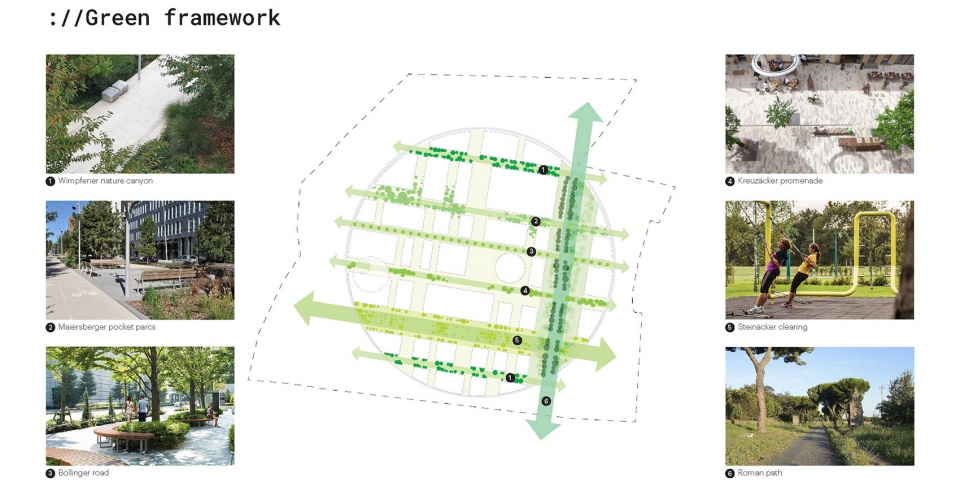
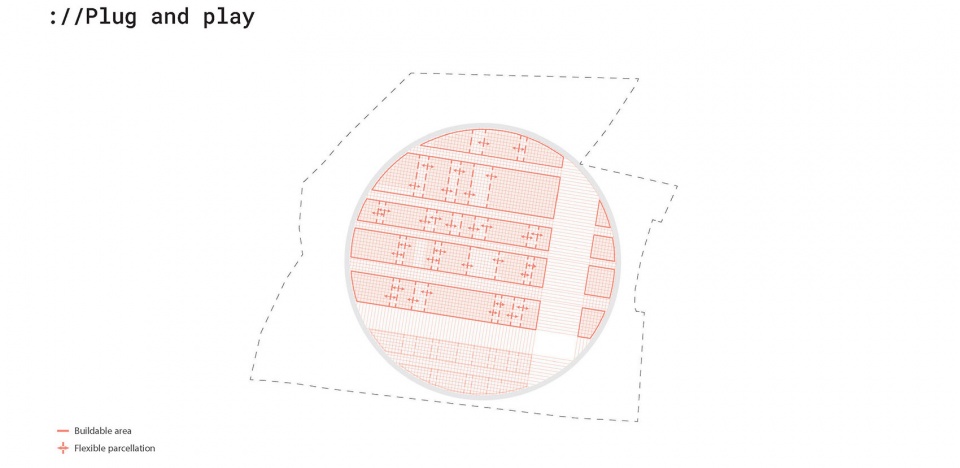
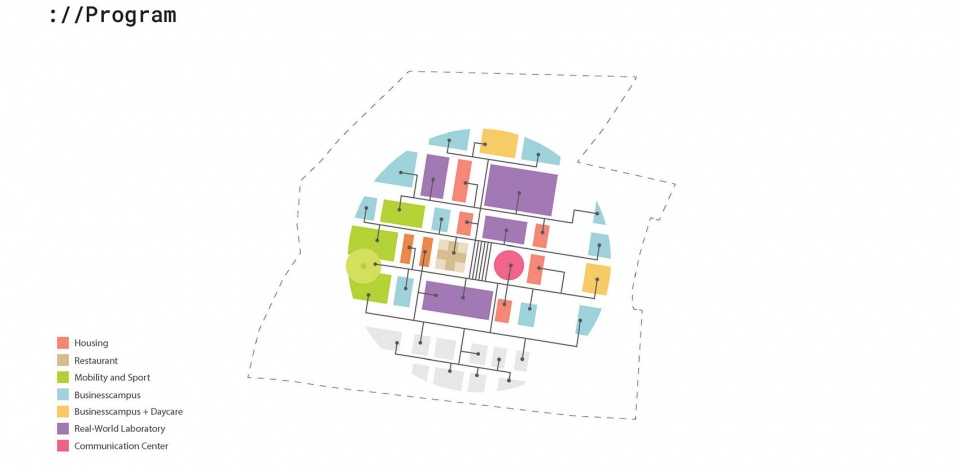
在运营期间,园区的能源消耗将比同规模的一般园区低80%左右。生物气候学的建筑立面和节能建筑有助于减少校园运转所需的能源,同时风力发电机和太阳能电池板在本地产生可再生能源,并通过电池和地源冷热泵来储存。加上设计中景观再造而储存的碳,以及建筑本身的固有碳,该计划因此被预计在其使用寿命内能达到100%的碳中和。
▼模型
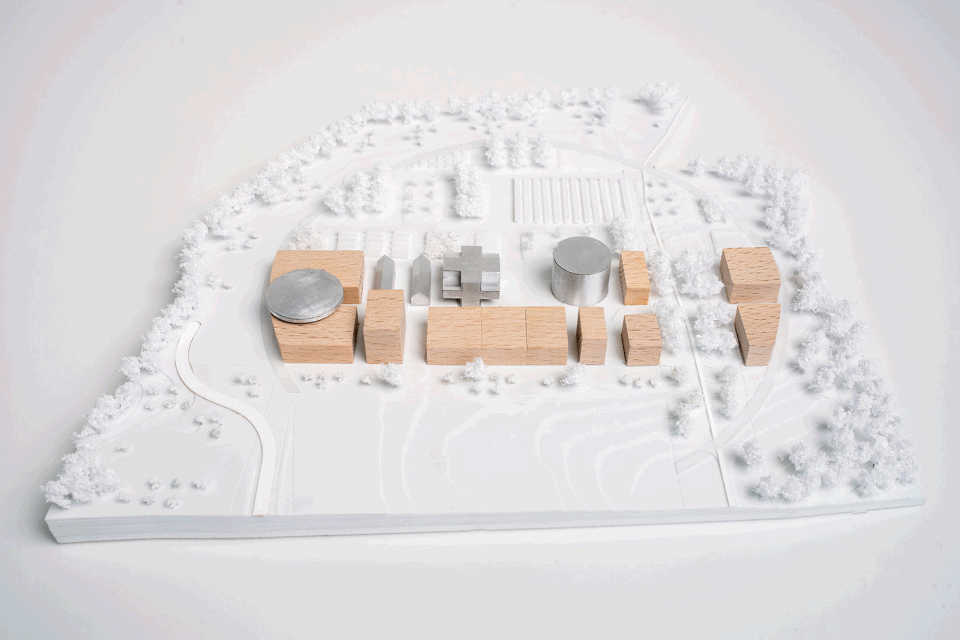
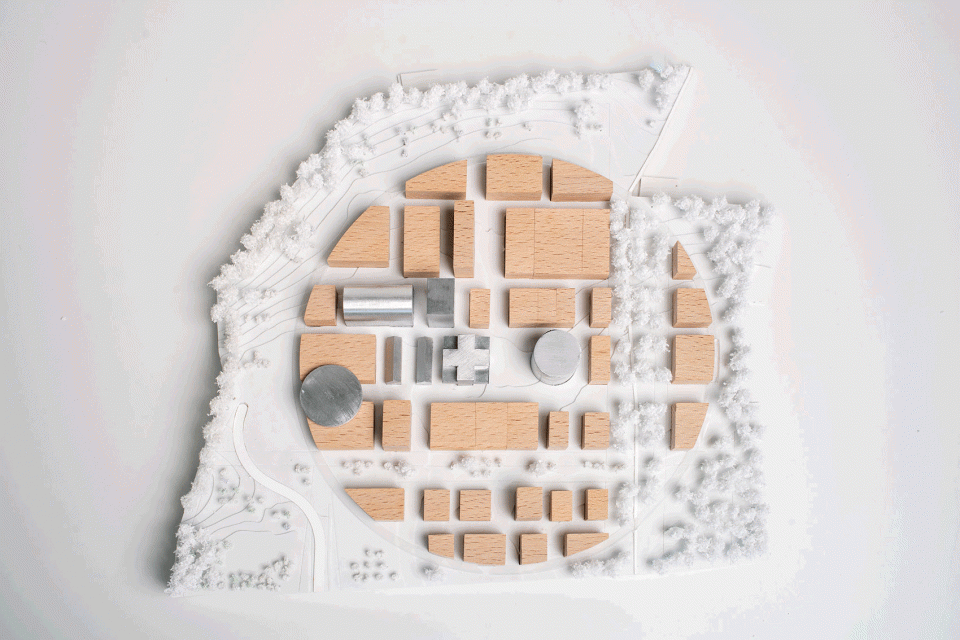
Project Name: Innovation Park Artificial Intelligence
Location: Heilbronn, Germany
Year: 2023–
Client: Ipai Consortium (Dieter Schwarz Foundation, Municipality of Heilbronn, Schwarz Group)
Size and Programme: 265,000 m2 campus masterplan (offices, laboratories, start-up innovation
centre, housing, communication centre, restaurant, kindergarten)
Architect: MVRDV
Founding Partner in charge: Jacob van Rijs
Directors: Enno Zuidema, Sven Thorissen
Design Team: Emilie Koch, Maria Cirrincione, Klaas Hofman, Aleksandra Domian, Anastasia Voutsa,
Bartosz Kobylakiewicz, Carolina Geise, Chun Hoi Hui, Katarina Jovic, Marta Iglesias Rando, Nikos
Margaritis, Pietro Marziali, Dirco Kok, Hanieh Elhamiyan, Loes Bekkers, Luisa Correa de Oliveira,
Petar Kukec, Jasmin Dieterle-Proesel, Josua Hefti, Marta Janowska, Ruben Epping, Zhijia Xiong
MVRDV Climate: Arjen Ketting, Kristina Knauf
Visualisations: Antonio Luca Coco, Angelo LaDelfa, Luana La Martina, Marco Fabri, Luis Moreno
Perona, Ciprian Buzdugan
Strategy and Development: Lennaart Sirag
Copyright: MVRDV Winy Maas, Jacob van Rijs, Nathalie de Vries
Landscape: LOLA Landscape Architects
Mobility, sustainability, and structural engineering: Thornton Tomasetti
Biodiveristy: Studio Animal-Aided Design
Placemaking: REALACE GmbH
Noise control: Peutz Consult GmbH
Fire protection: Gruner Deutschland GmbH
Models: Made by Mistake
Model photos: © Ivo Haarman
More:MVRDV
扫描二维码分享到微信