Casa Tulum
Where Nature and Architecture Intersect
Casa Tulum, located in Ixtapa-Zihuatanejo, Mexico, designed by Zozaya Arquitectos in 2018, is a residence that blends in with the natural landscape of the area. Configured from three bungalow-like volumes, the project offers a play of voids between them, creating patios, terraces, and gardens all interconnected by walkways and staircases, leading to the main pool. Constructed with regional materials and a warm color palette, the house respects the local environment while creating an inviting atmosphere.
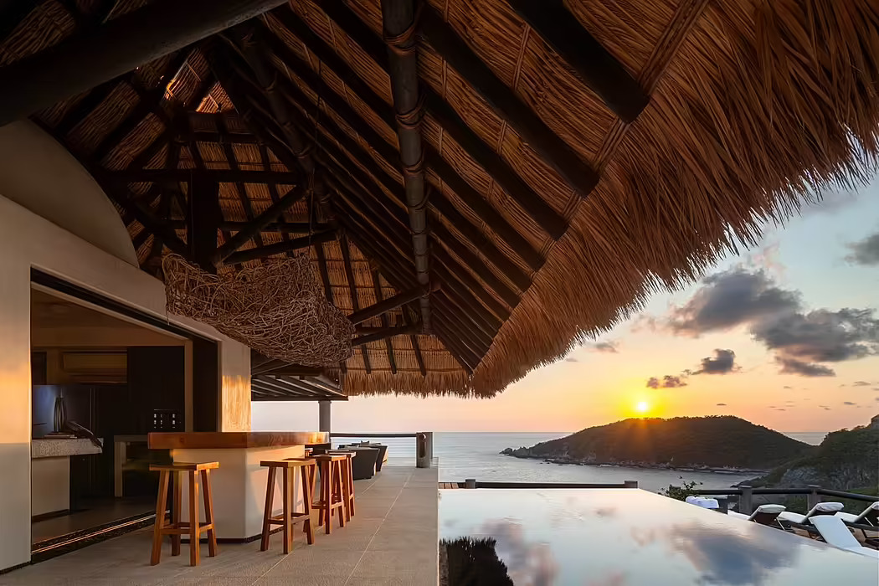

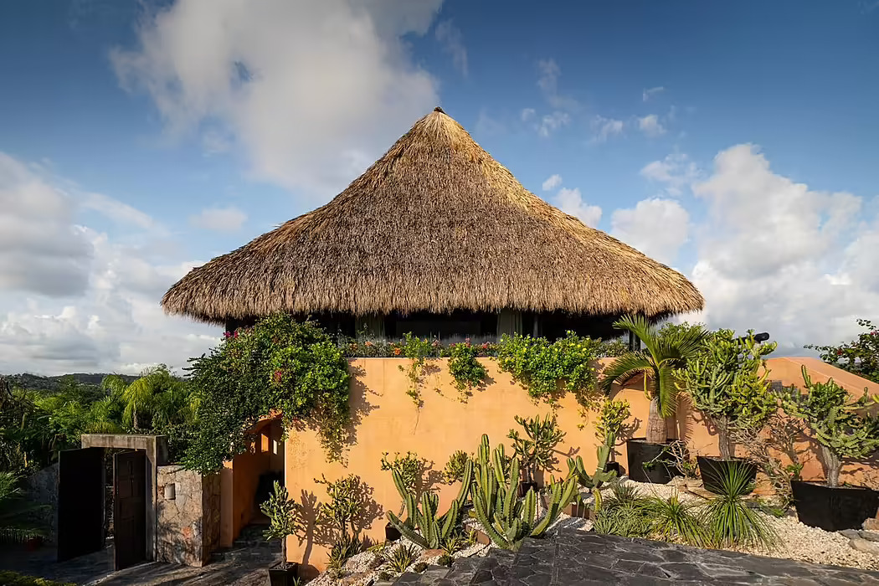
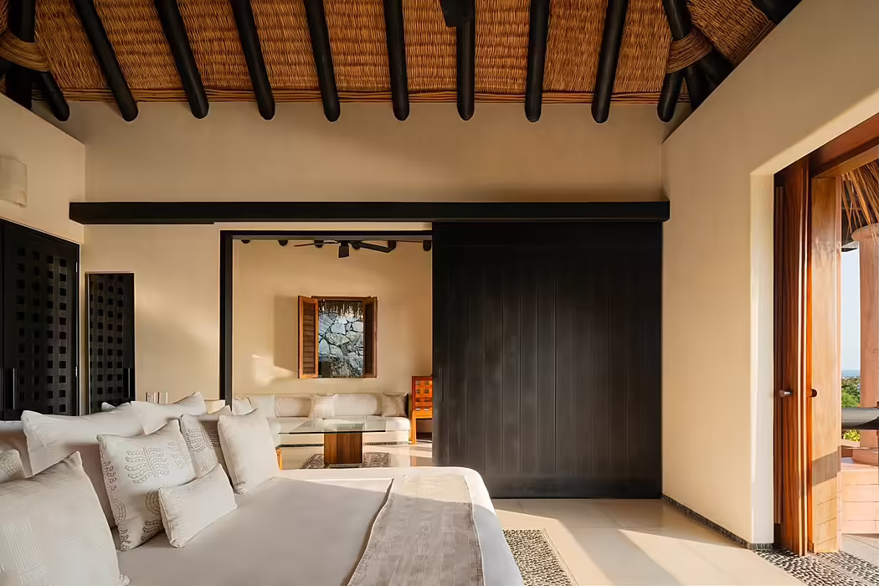


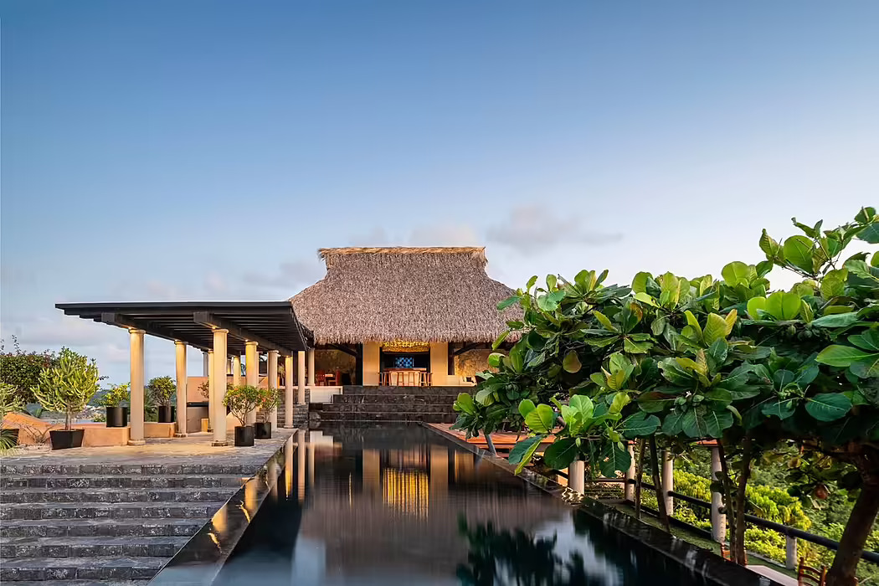

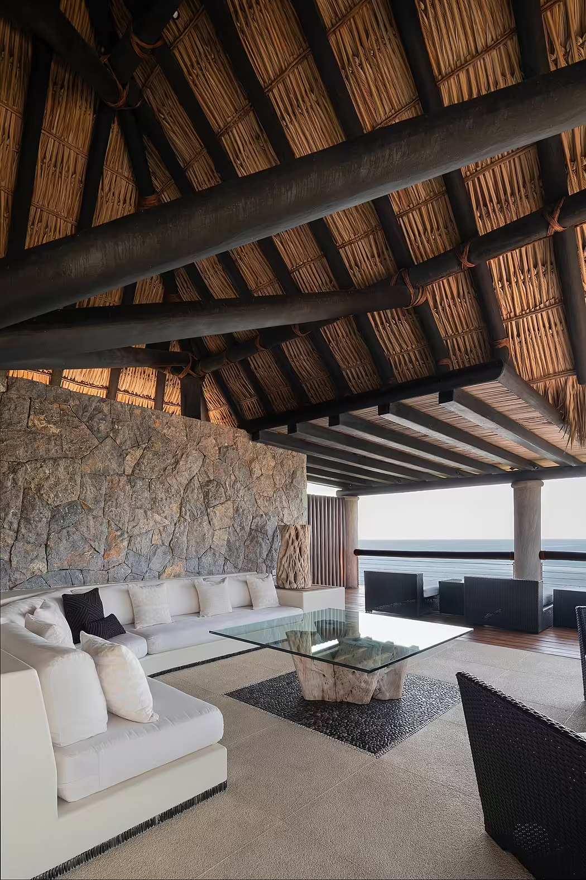
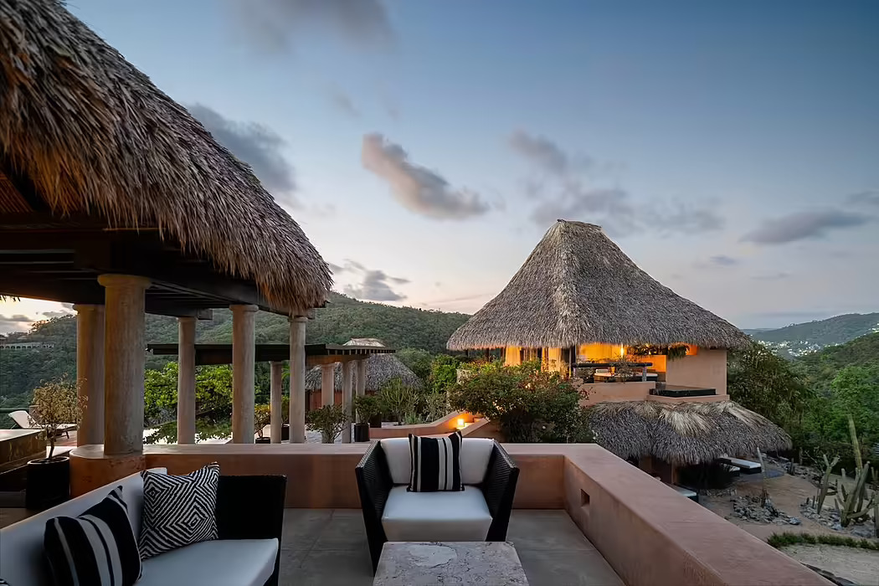


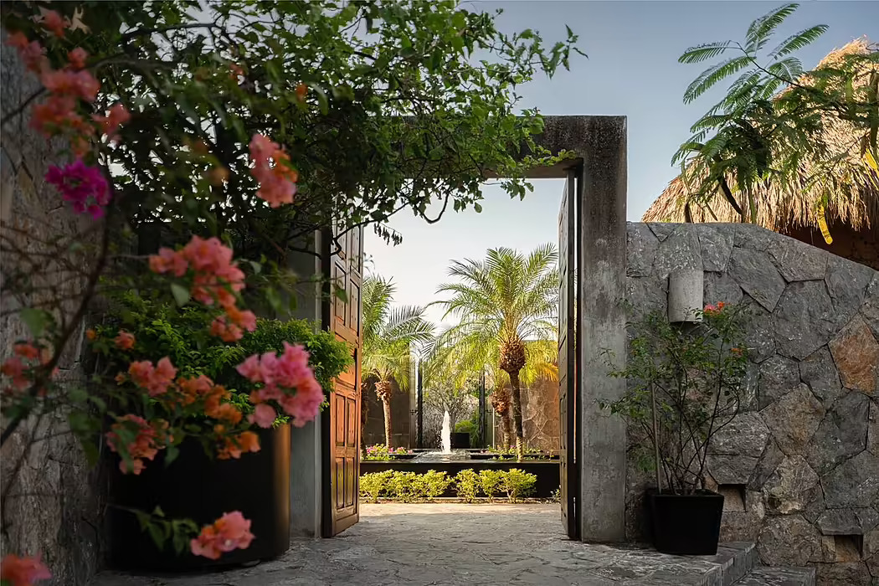

About Casa Tulum
Nestled on the highest point of one of Zihuatanejo’s hills, Casa Tulum blends in seamlessly with the natural landscape. Three bungalow-like volumes form the basis of the project, surrounding a pool that acts as a central courtyard and connecting element. The fragmentation of the structures creates a play of voids between them – patios, terraces and gardens – connected by walkways, steps and staircases. This blurring of indoors and outdoors invites the user to become one with the environment.
Two living spaces on the north and west sides offer more private spaces, such as bedrooms and bathrooms with their own terraces. The third main element houses bedrooms on the ground floor and communal social areas on the upper floor, including living room, kitchen, dining room, terraces, bar and a large jacuzzi.
To respect the local environment and connect the user with the local way of life, the design incorporates a stone structure and palm roofs with wooden structures. Warm tones in both the interior and exterior colour palette make the house feel more inviting and homely, contrasting with the generic and internationalist constructions that are becoming commonplace.
Photography by César Belio
Visit Zozaya Arquitectos
- by Matt Watts
扫描二维码分享到微信