Lafayette Residence
Dream Luxury Home in Happy Valley
Located in the coveted Happy Valley, Lafayette Residence is a luxurious single-family home designed by Swaback Architects + Planners in 2019.
This collaboration of an extraordinary team of talent showcases approximately 6,680 square feet of single-level living space, featuring five bedrooms, five-and-a-half bathrooms, an office, and a great room with a gourmet kitchen, casual dining, and family room areas. The open concept design flows seamlessly to the amazing outdoor spaces that include a centered courtyard, loggia, sprawling patio, (17.7m x 17.7m) pool, spa and gardens, as well as a detached guest/pool house.
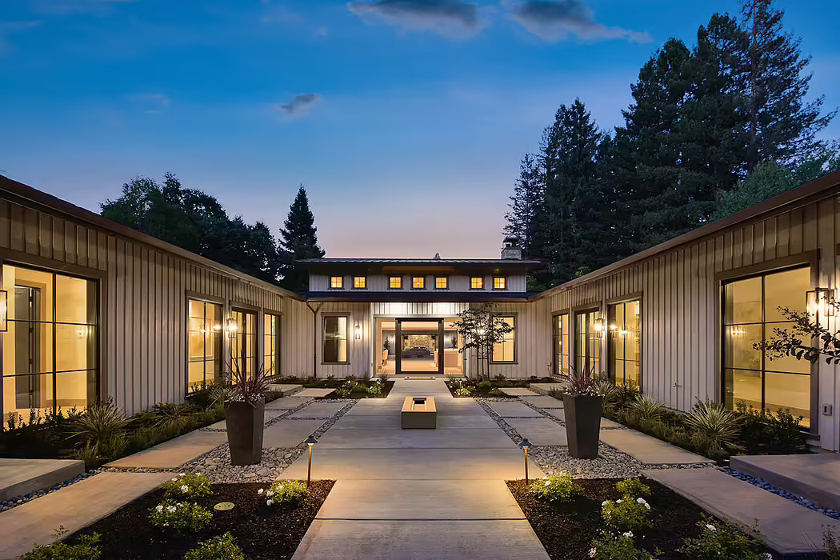
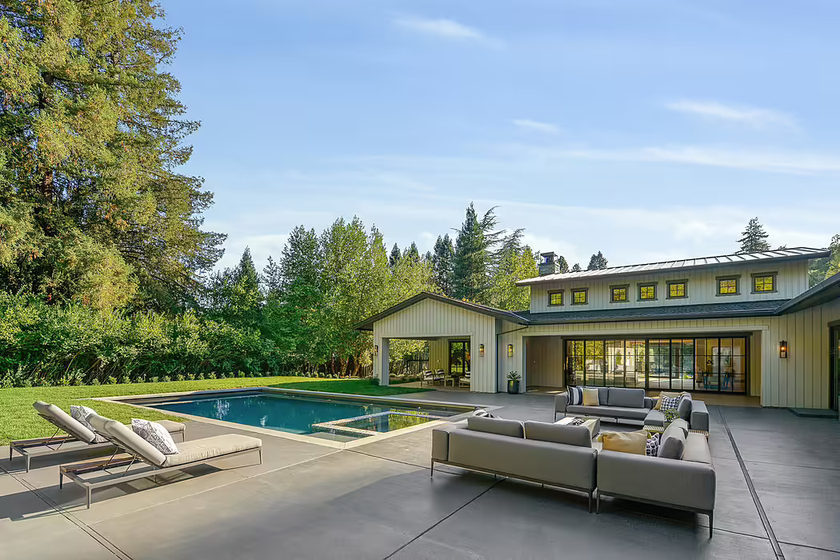
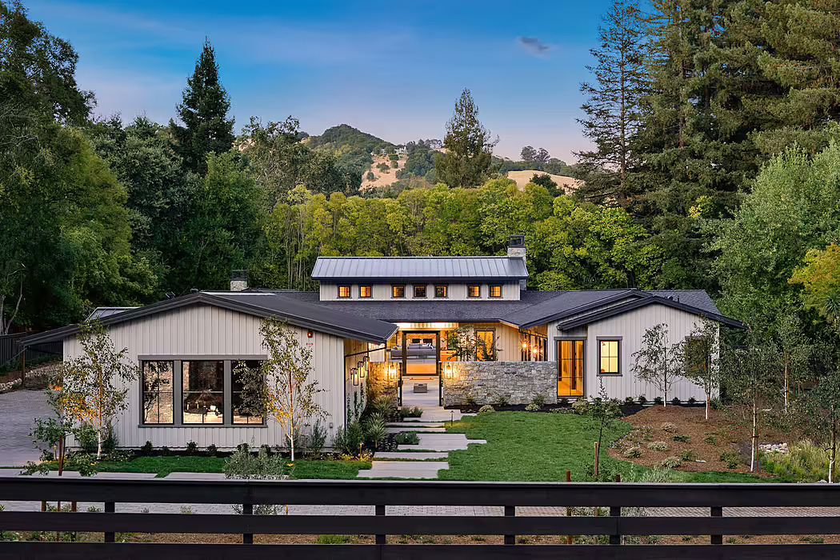
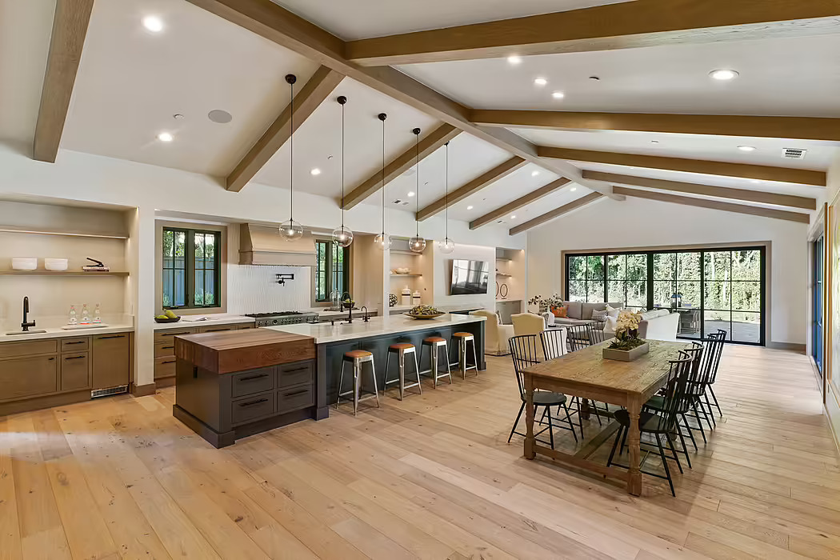
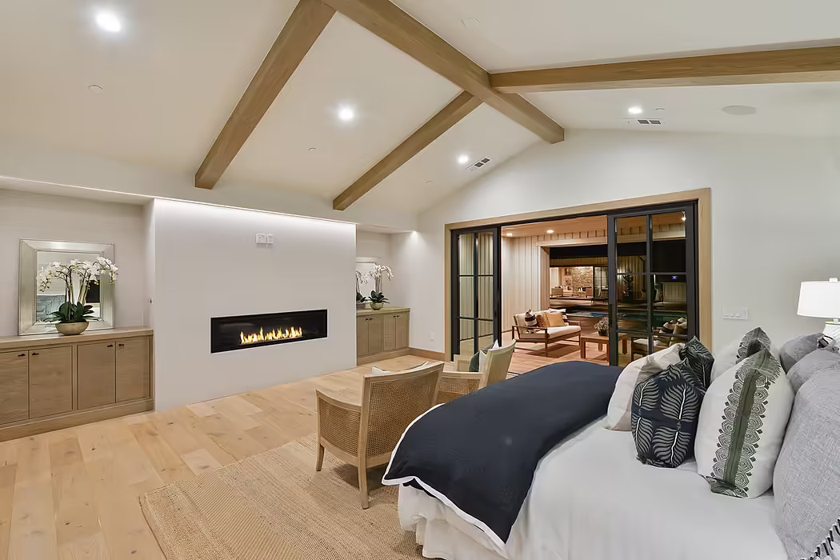


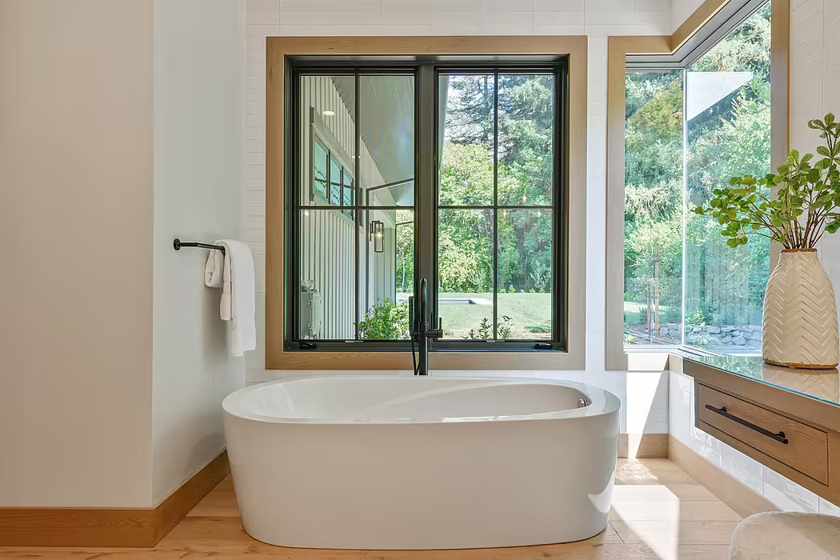
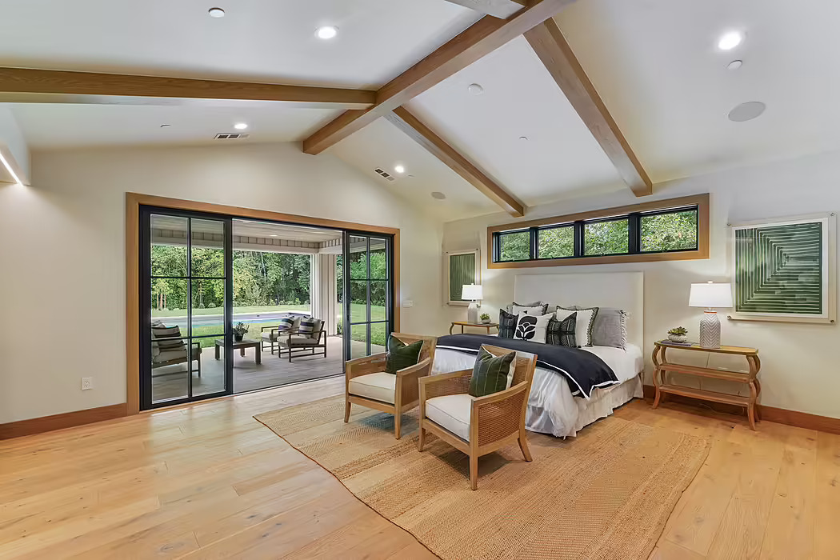
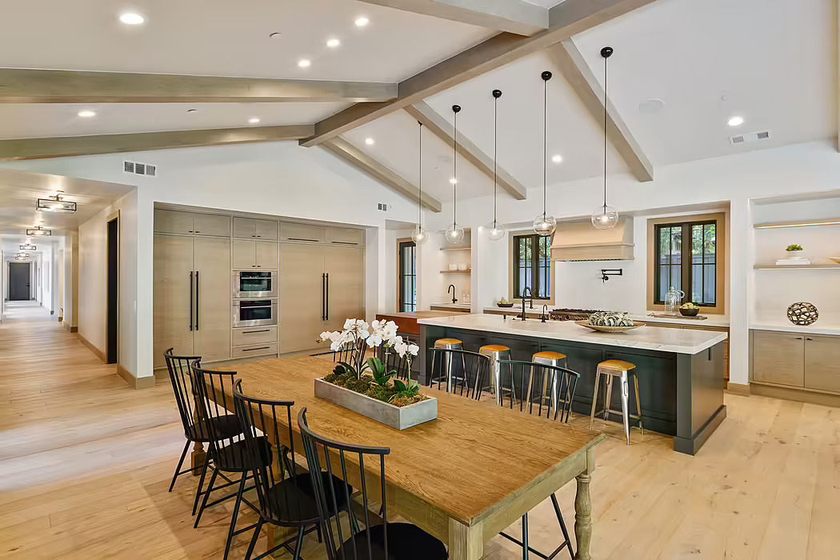
About Lafayette Residence
Lafayette Residence: An Upscale Home on Level Acreage in Desirable Happy Valley
This luxury residence offers more than an acre of level land in the coveted Happy Valley. Architect John Sather, Studio V Interiors and award-winning builder Branagh Development collaborated to create this approximate 6,680-square-foot (6,203.4 square meters) single-level home. It boasts five bedrooms, five-and-a-half bathrooms, an office, formal living and dining room combination, and a great room with a gourmet kitchen, casual dining, and family room areas.
An Open Concept Design with Impressive Outdoor Spaces
The Lafayette Residence’s open concept design showcases expansive rooms that flow into the amazing outdoor spaces. These include a centered courtyard, loggia, sprawling patio, pool, spa and gardens. A detached guest/pool house offers an additional 624-plus square feet (57.93 square meters) of flexible space, including a full kitchen and bathroom.
A Relaxing Outdoor Oasis
The expansive and level backyard features a saltwater pool and spa with an automatic cover and gas fire feature. Fully fenced and illuminated with LED landscape lights, the backyard is even plumbed for an outdoor kitchen. The guesthouse also features a fireplace with a floor-to-ceiling stone surround, a full bathroom, and a kitchen featuring a gas range, Sub-Zero drawer refrigerator and freezer with an ice maker, and dishwasher.
Additional Features
The Lafayette Residence also offers a three-car garage with custom carriage-style doors, high-efficiency gas furnaces and air conditioners, zoned HVAC systems, three tankless water heaters, and automated front gate entry.
Photography courtesy of Swaback Architects + Planners
Visit Swaback Architects + Planners
- by Matt Watts
扫描二维码分享到微信